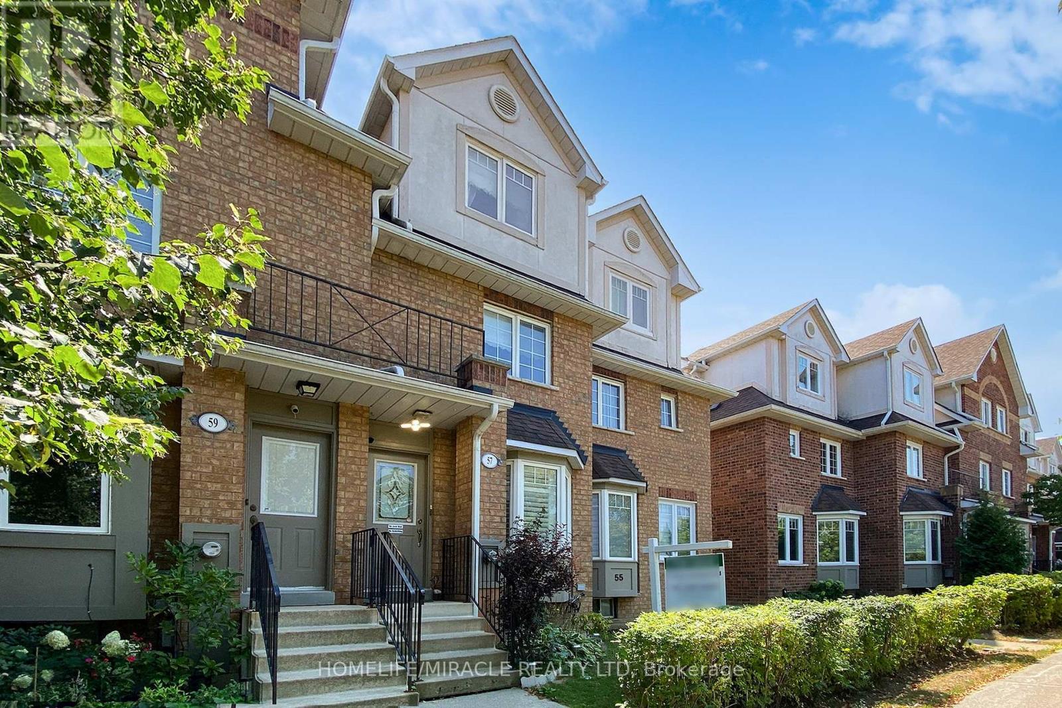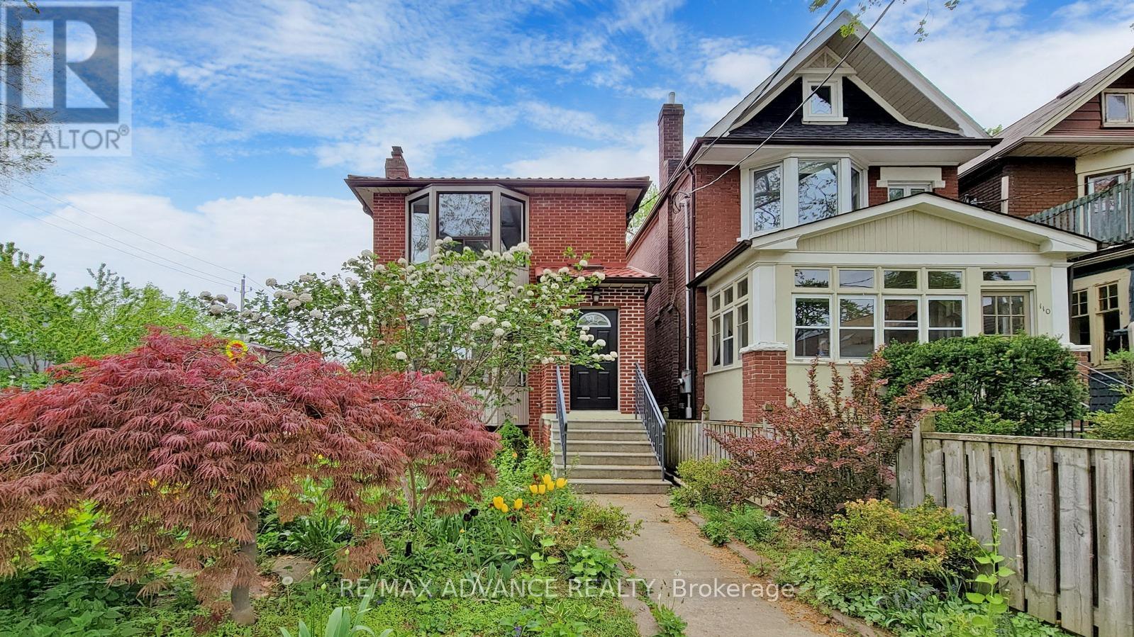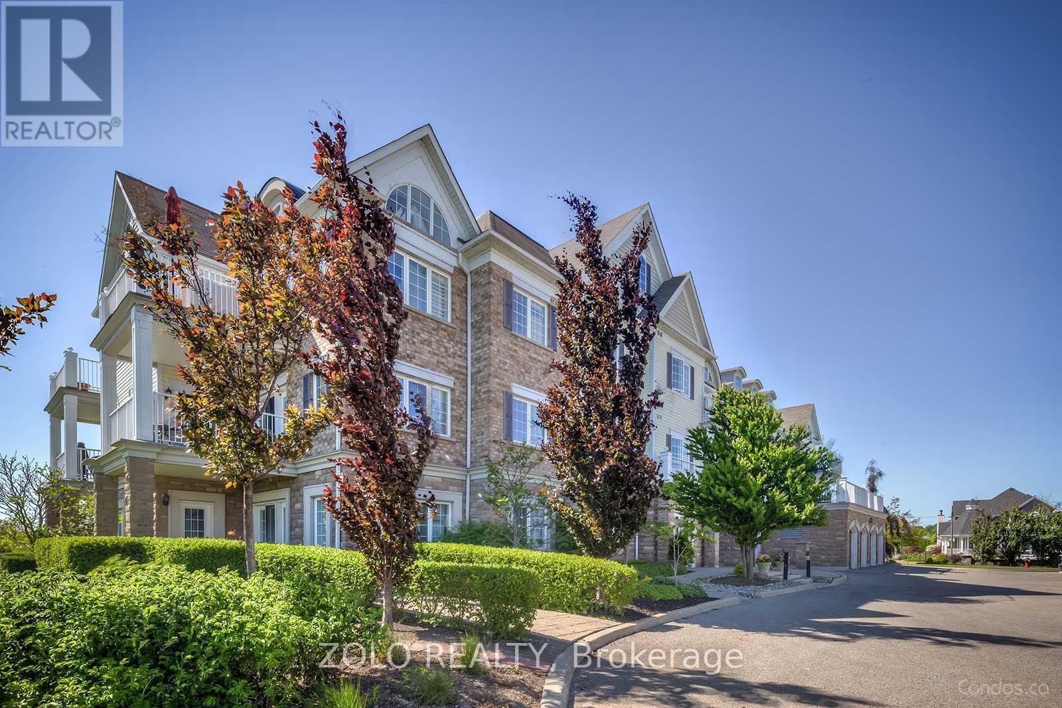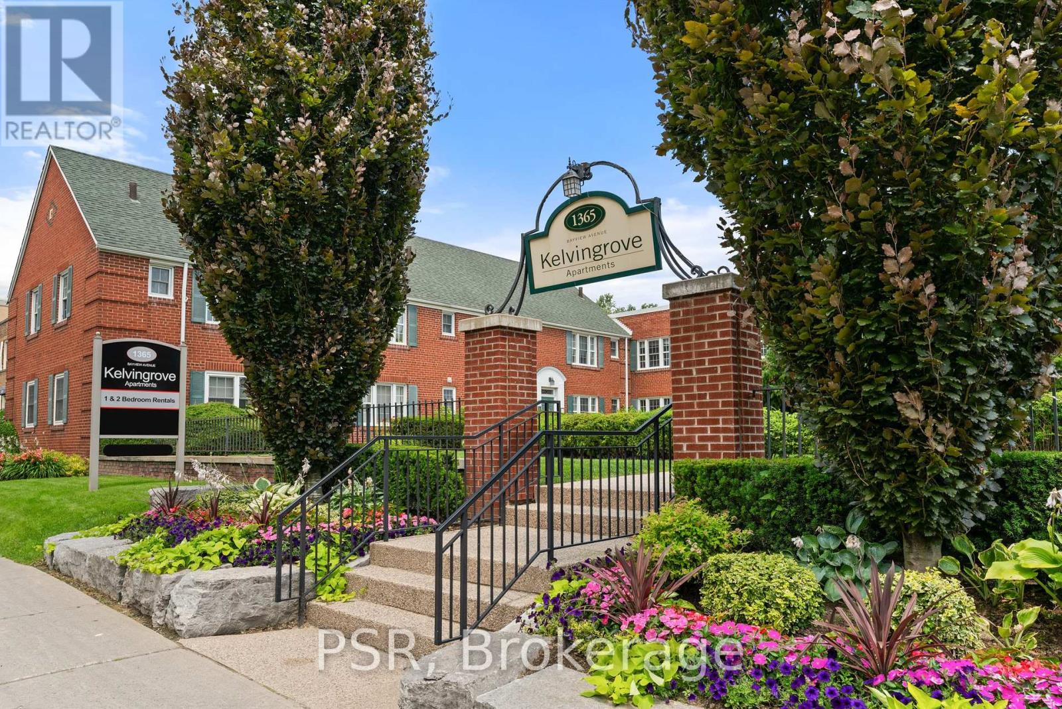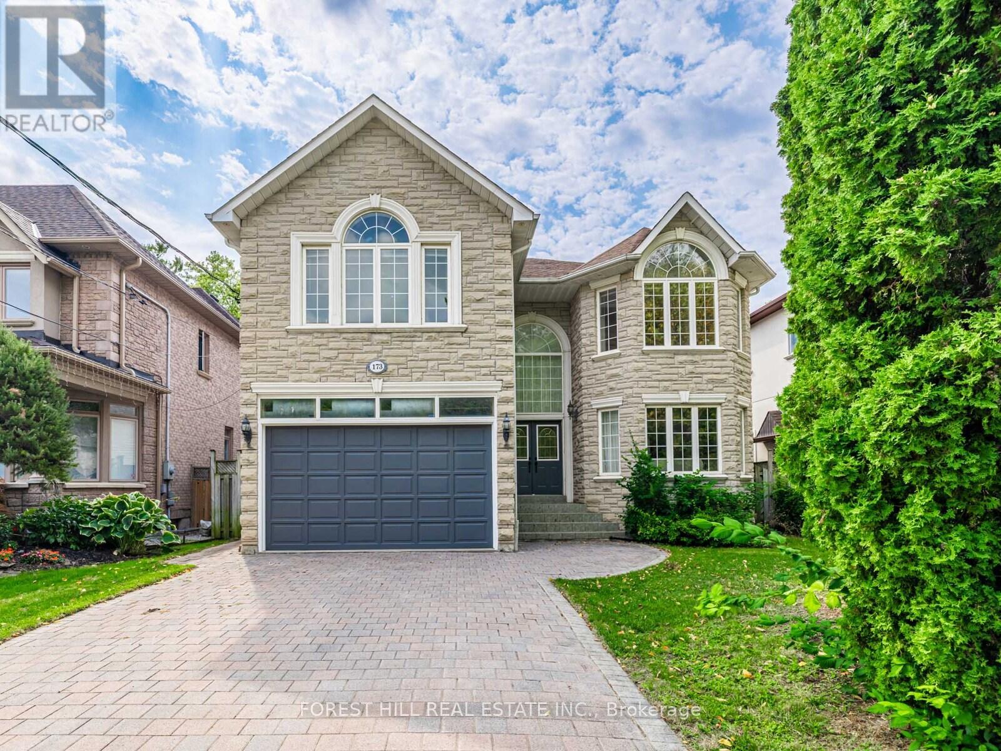8 - 57 Hedge End Road
Toronto, Ontario
Why buy a condo when you can own a townhouse at the same price?. Modern Urban Living with Room to Breathe Stylish 3-storey Condo Townhouse for Sale. This beautifully designed condo townhouse offers the best of both worlds the low-maintenance perks of condo living with the nice layout and private entry of a traditional home. Brand new flooring in the living room, walk out to the deck from the kitchen, and Thousands spent in the Kitchen renovation, brand new pot lights, Finished basement with family room space and 2 pc washroom. Detached Car garage and nice deck for you to enjoy your BBQ or family time. very close to Hwy 401, schools, TTC public transit and GO Station just minutes away, Parks, Hospital, University of Toronto, and Grocery shopping. (id:60365)
402 - 218 Queens Quay W
Toronto, Ontario
Experience unparalleled waterfront luxury nestled in Toronto's prestigious Waterclub building. This highly sought-after address offers a quintessential Toronto waterfront lifestyle with breathtaking Lake Ontario views from your private residence. This meticulously designed 2-bedroom plus solarium, 2-bathroom unit offers approx. 850 sq ft of sophisticated living, boasting brand-new hardwood floors. The intelligent layout perfectly blends comfort and functionality. A standout feature, exclusive to the 4th floor, is the expansive private terrace with Lake Ontario views all other floors feature only balconies. Imagine enjoying morning coffee or hosting gatherings with the sparkling lake as your backdrop. This generous outdoor space truly extends your living area, offering a serene escape. Located in the heart of the Waterfront Communities, The Waterclub places you steps from Toronto's finest. Enjoy leisurely strolls along Queens Quay, explore Harbourfront Centre, or indulge in the diverse culinary scene and boutique shops. With easy access to public transit, downtown, and major highways, this location offers the perfect blend of tranquility and urban convenience. This is more than a condo; it's a lifestyle. Don't miss this opportunity to own a piece of Toronto's most coveted waterfront real estate. (id:60365)
108 Eaton Avenue
Toronto, Ontario
Charming Detached Home in Prime Danforth Location! Newer 2022 renovations. This beautifully maintained 2-storey home sits on a quiet, family-friendly street just steps to Pape Subway Station, vibrant Danforth shops, cafes, schools, and parks. Features include 3 spacious bedrooms, open-concept living/dining area, Pot lights throughout, lots of sunlight through big windows, updated kitchen with stone countertops, stainless steel appliances, and walk-out to a private, fenced backyard perfect for entertaining. Hardwood floors throughout, finished basement with laundry room, lots of storage and full bath, ideal for guests or future rental potential. Move-in ready with great curb appeal and exceptional walkability! (id:60365)
301 - 395 Lakebreeze Drive
Clarington, Ontario
Exceptionally Rare Opportunity**Experience the ultimate in lakeside living with this 2-bedroom, 2-bath condo, the most desirable suite in an exclusive 3-story building in the picturesque Port of Newcastle. Offering breathtaking, unobstructed views of Lake Ontario from every angle. Wake up each morning to the gentle sound of waves and the sun rising over the water. Whether you're sipping coffee on the balcony or hosting friends for sunset drinks, the sweeping vistas of the lake and surrounding parkland create a backdrop that feels more like a retreat than a residence. Inside, this bright and airy 1,000 sq. ft. suite has been thoughtfully updated to complement its stunning natural surroundings. The open-concept kitchen features sleek quartz countertops, a convenient breakfast bar, new stainless steel appliances (2025), and new flooring throughout, making it both stylish and functional. The living and dining areas flow effortlessly together, filled with natural light and framed by captivating lake views. Both bedrooms offer peaceful privacy and stunning outlooks, including a serene primary suite with ensuite bathroom. Located in one of the area's most sought-after waterfront communities, ownership includes an exclusive Gold Membership to the Admirals Walk Clubhouse enjoy access to a fully equipped gym, oversized indoor pool, steam room, on-site restaurant, and a host of additional premium amenities and community events that elevate everyday living. Step outside to explore lakeside trails, parks, and beaches all just steps from your front door. Whether you're an outdoor enthusiast, a nature lover, or simply seeking a tranquil escape, this home offers the perfect blend of beauty, comfort, and community. This is a truly rare opportunity to own one of the most spectacular lakefront condos available. Suites of this caliber are seldom offered. Discover lakefront living at its absolute finest.**EXTRAS** Convenient in suite laundry with full size washer & dryer. (id:60365)
755 Oklahoma Drive
Pickering, Ontario
Attention Builders and Investors: In the Heart of Pickering! Located just minutes from Frenchman's Bay West Park, with easy access to major highways and downtown Toronto. This proposed development spans 49,933.73 sq. ft. on 1.146 acres of prime land, with potential for residential or commercial use. This lot comes with draft plan approval for 27 standard townhouse units. The new owner has the opportunity to redesign the layout, including options like back-to-back townhomes, to potentially increase the total number of units. The property is currently leased to two tenants, a church and a daycare, generating a total annual rental income of $312,000. Both tenants are open to staying but have signed termination clauses, offering flexibility for future development. This site offers an exceptional opportunity for investors or developers. (id:60365)
709 - 801 Bay Street
Toronto, Ontario
Situated In Prime Bay Street Corridor, This West Facing 1 Bedroom Unit At "The Royalton" Is The Perfect Option For First-Time Home Buyers, Students, Medical Professionals and Educators Who Want To Live Close To work. Open Concept Living/Dining Offers Plenty Of Space For Full Size Furniture. The Unit Also Offers A Large Kitchen With Full Sized Appliances Tucked Away From The Living Space. Full Sized Bedroom With Large Window and Double Closet. Great Location Near Grocery Stores, Streetcar, Subway, Shopping & Much More. Amenities Incl: 24Hr Concierge, Gym, Rooftop Terrace, Sauna, Party Rm, Guests Suite, Visitor Parking, & More. (id:60365)
221 Dunvegan Road
Toronto, Ontario
Introducing 221 Dunvegan Road a residence that redefines modern elegance in the heart of Forest Hill. Built with meticulous precision by one of the areas most respected builders, this home balances refined luxury with everyday practicality. Spanning four levels and offering a total of 8,719 square feet of interior living space, it features seven spacious bedrooms, eight beautifully appointed bathrooms, and a layout created for both grand entertaining and comfortable family life. Step inside and you're greeted by soaring ceilings, custom-crafted millwork, and finishes of the highest caliber. Each principal room showcases clean architectural lines and an inviting warmth, offering the perfect backdrop for both formal gatherings and casual living. The true centerpiece is the seamless flow between indoors and outdoors. Multiple walkouts open onto a private backyard retreat complete with landscaped gardens, a sparkling pool, a relaxing hot tub, and generous spaces for lounging or dining. Its an entertainers dream and a serene escape all in one. Set within one of Toronto's most coveted neighbourhoods, this property offers not only beauty and privacy but also convenience just steps from top schools, local shops, and community amenities. 221 Dunvegan Road is more than a home; its a statement of lifestyle, sophistication, and timeless quality. (id:60365)
272 - 19 Coneflower Crescent
Toronto, Ontario
LOCATION, Gorgeous Open Concept Quality Menkes Built, 2 Bedrooms, 1 Bathroom, 1 Underground Parking & 1 Large Locker Condo Townhouse. 9 Foot Smooth Ceilings, Bright & Spacious Open Concept Liv-Din Rm, Modern Upgraded Modern White Kitchen With Quartz Counters, Marble Backsplash & Stainless Steel Appliances. Plenty Of Cabinetry & Storage! Very Bright With Lots Of Windows, Laminate Floors. Outdoor Swimming Pool. Excellent Location! Very Clean & Well Maintained Complex! Steps To Plazas, Shopping, Ttc, Famous Park W/Walking & Jogging Trails, Sports Areas & Children Playground! So Many More Amenities! Visitor Parking Underground & On The Street. 10 Min To Finch Subway! Great Starter Home Or Investment! (id:60365)
U01 - 1353 Bayview Avenue
Toronto, Ontario
Experience The Charm of The Kelvingrove Community! This Beautifully Finished Bachelor Suite Is Located In The Heart Of The Highly Sought After Leaside Neighbourhood. Offering A Bright, Open Concept Layout With Functional Living Space. Modern Kitchen Boasts Full-Sized Stainless Steel Appliances, Stone Countertops, & Ensuite Laundry. Generously Sized 4pc Bathroom. All Light Fixtures& Window Coverings Included [Roller Blinds Throughout]. Central Heating & A/C Included. Tenant To Pay Hydro. Enjoy All Leaside Has To Offer - Steps From Bayview Shops, Cafes, Restaurants, Schools, Parks, & TTC. (id:60365)
1201 - 5 Concorde Place
Toronto, Ontario
Bright & Spacious Corner Suite with Resort-Style Amenities. Suite 1201 offers a thoughtfully designed 2+1 bedroom, 2 bathroom layout on the southeast corner of the 12th floor. Expansive windows flood the condo with natural light, highlighting the open-concept living and dining areas, perfect for both everyday living and entertaining. The primary bedroom features a walk-in closet and a full ensuite, while the second bedroom is ideal for guests, family, or a home office with an incredible east view. The sun-filled solarium adds even more versatility, creating the perfect breakfast nook, reading spot, or workspace with spectacular green space views. A bright kitchen with plenty of storage and counter space, ensuite laundry, and 2 parking spots plus a locker complete this move-in ready home. Residents at Concorde Park enjoy resort-style amenities including indoor pool, sauna, gym, squash and racquetball courts, tennis courts, pickleball courts, billiards, ping pong table, darts, party room, meeting room, guest suites and 24-hour concierge services. Outdoor walking paths and beautifully landscaped gardens surround the property, creating a sense of community and calm. This sought-after residence combines comfort, convenience, and exceptional value. The location offers effortless commuting with quick access to the DVP and downtown Toronto. Nearby, you'll find grocery stores, schools, parks, trails, and the upcoming Crosstown LRT, all adding to the convenience and desirability of this address. 5 Concorde Place is the perfect blend of urban living and community comfort, whether you're a first-time buyer, downsizer, or investor. (id:60365)
Ph 504 - 52 Sumach Street
Toronto, Ontario
Experience the ultimate in urban living with this stunning 2-bedroom, 2-bathroom penthouse loft featuring breathtaking, unobstructed western views of downtown Toronto. Boasting over 1,150 sq ft of bright, modern space, this sleek home combines luxury finishes with an open, airy layout. The contemporary kitchen is a chefs dream with stainless steel appliances, 8-ft island/breakfast bar, and extended-height cabinets, flowing seamlessly into the spacious living and dining area. Soaring 10.5-ft ceilings, exposed ducts, polished concrete floors, and dramatic custom lighting with dimmers add industrial-chic elegance throughout. Step out onto your private, sun-drenched terrace (220 sq ft) with a gas line for BBQs, accessible from both the living area and master suite, perfect for entertaining or simply enjoying the skyline and tree-lined city views. Custom roller blinds, designer finishes, and thoughtful upgrades complete this exceptional loft. Set in a dynamic Corktown location, this executive residence is truly a must-see where modern sophistication meets inspiring city living. (id:60365)
173 Princess Avenue
Toronto, Ontario
***Top=Ranked School---Hollywood PS/Earl Haig SS***Walking Distance to Yonge Subway/Shopping & Park---Perfectly Situated on Quiet St and Convenient Location to All Amenities***THIS HOME WAS BUILT BY ITS OWNER(Original Owner's Home)---The home combines a timeless beauty with stone and brick exterior and sophistication of floor plan with traditional elegance, inside a grand/soaring ceiling height foyer welcomes you, with formal living & dining rooms. The family-sized/gourmet kitchen offers large space, perfect for the family gathering, opens into an expansive breakfast area---seamlessly connected to the private backyard, and an open concept family room with a gas fireplace, the main floor provides a built-in/wood paneled library. The primary bedroom offers a 6pcs ensuite and his/hers closets. The additional bedrooms have own ensuite-semi ensuite for privacy and comfort, and large closets spaces. Lower level, this level has a recreation room, and two additional bedrooms provide ideal accommodations for guests or in-laws. (id:60365)

