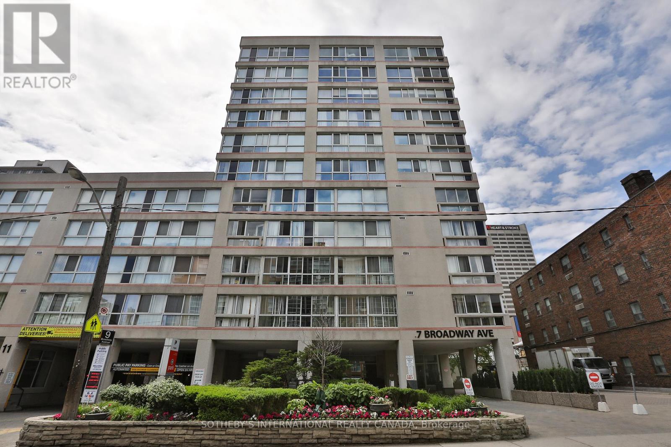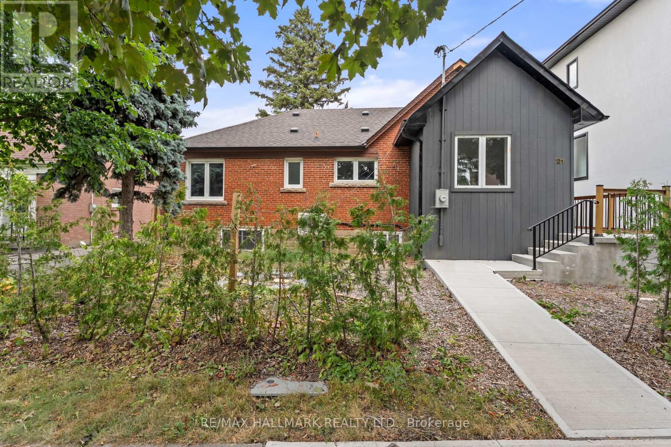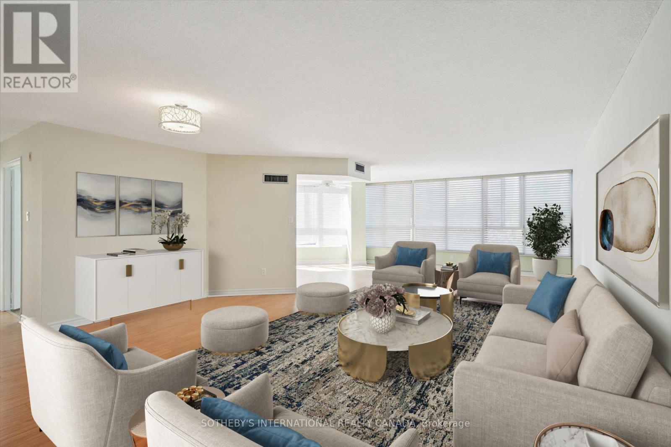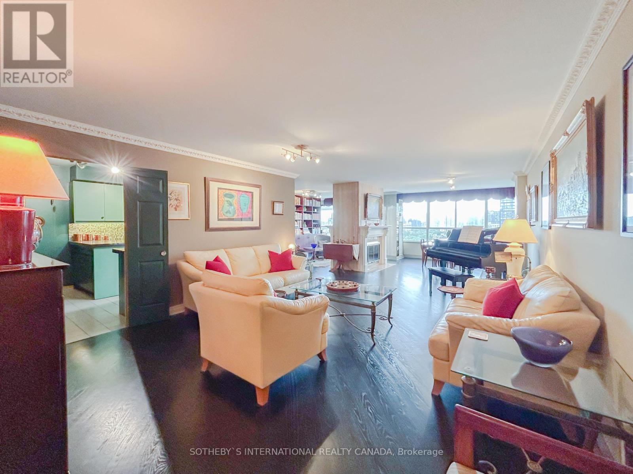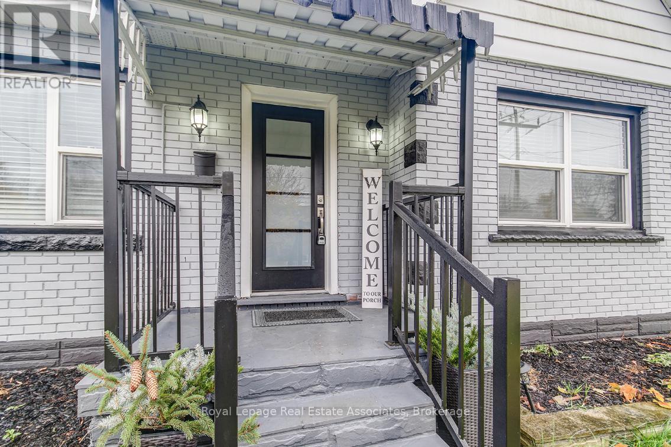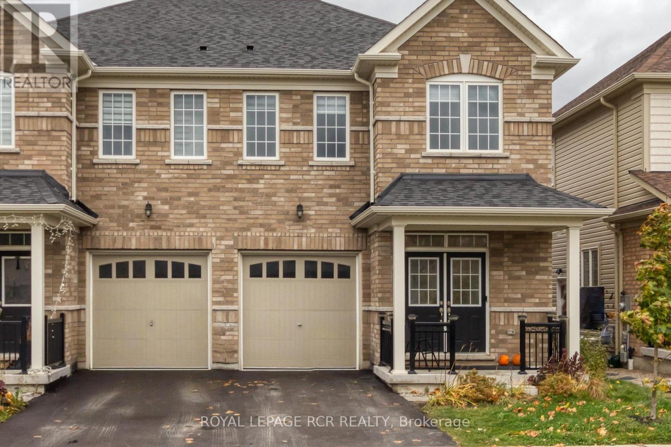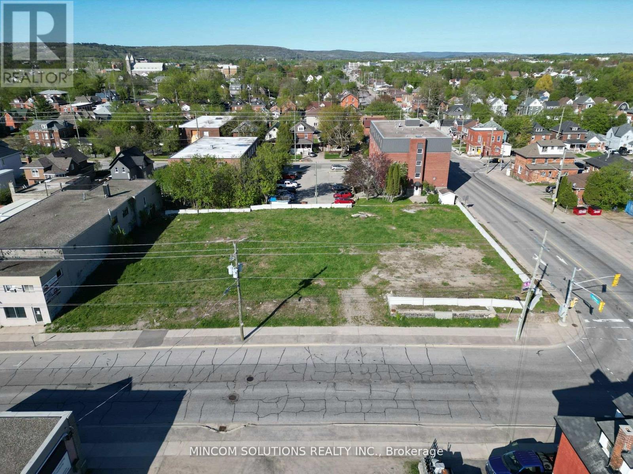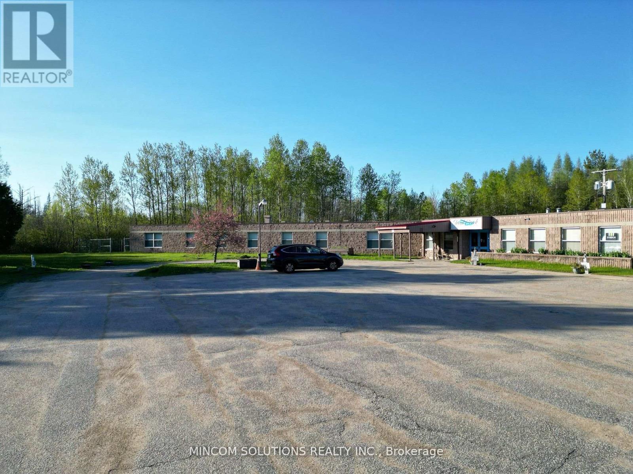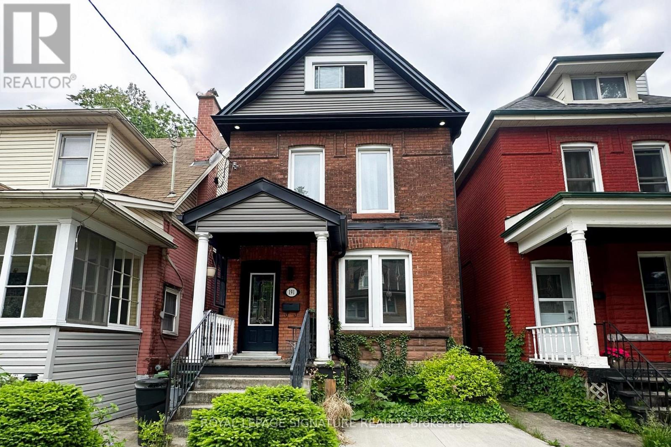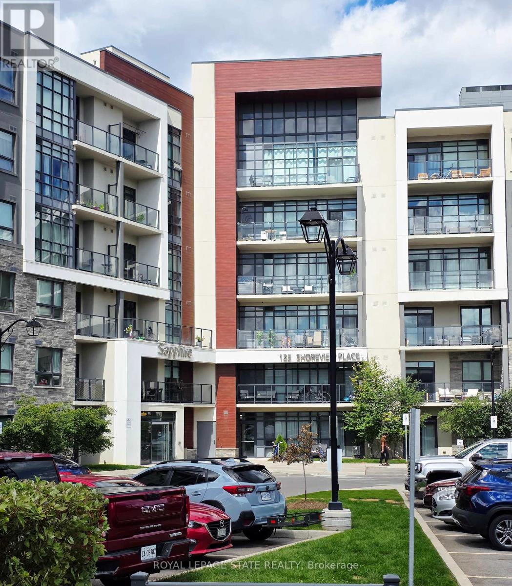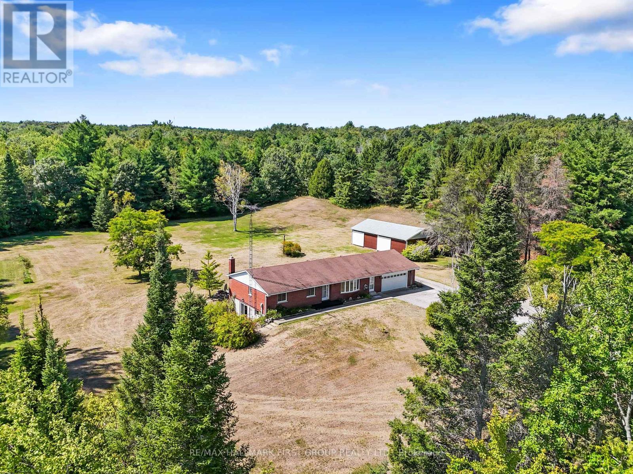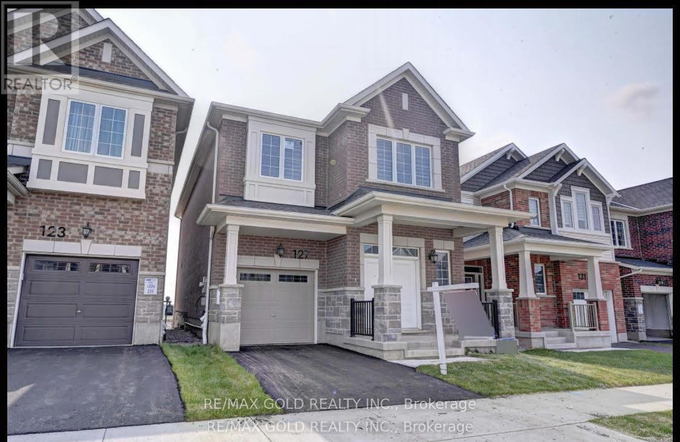1003 - 7 Broadway Avenue
Toronto, Ontario
Rarely Available!! Gorgeous, Spacious, Over 1400 Sqft Of Bright Open Living Space, 2 Bedroom, 2 Bathroom, Sub-Penthouse Condo At 7Broadway. This Suite Features 10 Ft Ceilings, Brand New Hardwood Floors, Eat-In Kitchen, Spectacular City Views, Solarium, Large Windows. Walking Distance To Shopping Centre, Theatres, Renowned Restaurants, Choose From A Variety Of Reputable Schools. Excellent Location Steps To The Subway, Ttc, Upcoming Lrt & Minutes To Downtown (id:60365)
21 King High Avenue
Toronto, Ontario
Stunning 2,000 sq. ft. bungalow with 1,300 sq. ft. finished basement in Toronto's coveted Clanton Park. Features include a gourmet kitchen with custom cabinetry, quartz counters, marble backsplash, and a professional 6-burner gas stove. The family room boasts 11-ft ceilings, skylight, electric fireplace, and walkout to the backyard. Primary suite offers a spa-like ensuite with heated floors. Lower level has 2 bedrooms with ensuites, kitchenette, dog wash, and second laundry. Steps to schools, TTC, 401, parks, and shops. (id:60365)
501 - 10 Tichester Road
Toronto, Ontario
Discover Suite 501 at 10 Tichester Road, a rare gem in an intimate boutique building at the heart of Forest Hill Village. This bright and spacious 2 bedroom, 2 bath residence offers a generous living and dining area with abundant natural light, ideal for both everyday comfort and entertaining. The primary suite features a beautifully renovated ensuite bath and a double closet, while the thoughtfully designed kitchen includes a breakfast bar for casual dining. Enjoy the ease of all-inclusive maintenance fees covering utilities, internet, and cable TV. Exceptional building amenities include a 24/7 concierge, newly updated rooftop terrace with BBQs, fitness centre, indoor pool, party room, and more. Perfectly positioned just steps to Forest Hill Village shops and restaurants, St. Clair West Subway Station, TTC, Loblaws, parks, trails, and top-rated schools, this suite combines convenience with lifestyle. An exceptional opportunity to own in one of Toronto's most sought-after neighbourhoods! (id:60365)
906 - 130 Carlton Street
Toronto, Ontario
Welcome to an exceptional urban oasis at Carlton on the Park, a prestigious building by Tridel located at 130 Carlton Street, Suite 906. This stunning 2,156 sq. ft. residence offers luxurious downtown living with 2 bedrooms, a den, and 2 baths. The open-concept layout connects the living, dining, and family areas, creating a versatile space perfect for intimate gatherings and large-scale entertaining. The double-sided fireplace is a stunning focal point, adding warmth and charm to both rooms. The expansive wall-to-wall windows showcase breathtaking south views of the Toronto skyline and Lake Ontario. Immerse yourself in the gourmet kitchen with ample counter space and a breakfast area, which is ideal for casual dining. The primary bedroom is a serene retreat with a luxurious 7-piece ensuite bath, a sauna, a soaking tub, a double vanity, and a walk-in closet. The second bedroom is spacious, and the versatile den can serve as a third bedroom, home office, or hobby room. "Carlton on the Park" offers exceptional amenities, including an indoor pool, fitness center, rooftop terrace, and 24-hour concierge service. Located in the heart of downtown, you're within walking distance of shops, restaurants, parks, and public transit. All-inclusive condo fees add to the convenience and ease of living in this remarkable suite. Experience the best city living in this elegant entertainer's dream home. Maintenance includes Internet and Cable TV. (id:60365)
75 Tollgate Road
Brantford, Ontario
Welcome to 75 Tollgate Rd - a beautiful home on a spacious corner lot in one of Brantford's most desirable communities. If you love convenience and a great place to call home, this is it! Walking distance to James Hillier school, places of worship, bus stops, restaurants and other conveniences. About a 2 minute drive to the 403 or 24 hwy. Got a big family? Enjoy 3 rooms and 2 baths on main level plus an in-law suite with 2 bedrooms, kitchen and bath on lower/basement level. Complete with separate entrance! (id:60365)
506 Brooks Street
Shelburne, Ontario
Welcome to Modern Living in Hyland Village! This stunning 4-year-old semi-detached home offers nearly 1,800 sq ft of thoughtfully designed space perfect for today's lifestyle. Step inside to discover soaring 9-ft ceilings and gleaming wide-plank oak hardwood floors that flow throughout the main level. The heart of the home features an open-concept kitchen and family room anchored by a cozy gas fireplace. The chef's kitchen impresses with stainless steel appliances, a spacious eat-in area, and a large island with bar style seating - perfect for morning coffee or entertaining. Step through the dinette to your private deck and fully fenced yard. A versatile bonus space on the main floor adapts to your needs as a dining room, sitting area, or home office. Upstairs, four generously sized bedrooms await, including a luxurious primary suite with a large walk-in Closet, & featuring a spa-inspired 4-piece ensuite with oversized walk-in shower. Three additional bedrooms provide comfort and flexibility, while the convenient second-floor laundry with included front-load washer/dryer makes life easier. The unfinished basement with silent floors and no posts offers endless potential for customization. Premium features include an oak staircase, upgraded cabinetry in kitchen & baths, beautiful roller-style zebra blinds throughout the home, a water softener, and tankless hot water heater. Located in Shelburne's desirable Hyland Village, enjoy small-town charm with modern amenities. Close to schools, parks, and shopping while having quick access to Highway 10 and 89. This move-in ready home checks every box for first-time buyers or growing families seeking the perfect blend of style, comfort, and community. Don't miss this opportunity! (Please note that some photo images have been virtually staged / or enhanced and are for decorative purposes only.) (id:60365)
366 Mcintyre Street E
North Bay, Ontario
Exceptional development opportunity located just minutes from the heart of downtown North Bay. Please refer to the Proposed Elevation attachment for development potential. This versatile site is ideally suited for residential, commercial, or mixed-use development. Surrounded by a full range of urban amenities, including medical and legal services, pharmacy, City Hall, public library, financial institutions, churches, parks, retail outlets, and dining establishments. The property is also in close proximity to key cultural landmarks such as the Capitol Centre for the Performing Arts and the North Bay Museum. Within walking distance lies the scenic North Bay waterfront, offering beaches, a marina, restaurants, a seasonal waterpark, and family-friendly amusement attractions. (id:60365)
102 Corkery Street
Powassan, Ontario
This is an exceptional opportunity to acquire a fully renovated facility, with hundreds of thousands invested into its transformation. Currently operating as an independent living facility, it is staffed around the clock. The property offers a combination of semi-private and private rooms, with a total capacity of 49 beds ( Now operating has Trout Creek Independent Living ) .Formerly known as the Lady Isabelle Nursing Home, this facility, situated on 11 acres near North Bay, Ontario, spans 20,000 square feet and represents a prime development opportunity. Previously a 66-bed nursing home, it features various room configurations designed for single, double, and quadruple occupancy. The property includes a fully equipped kitchen and dining area, laundry facilities, lounges, an activity room, several offices and meeting spaces, as well as a former doctor's office newly furnished with beds, tables, and other essentials.The facility was also approved to operate as a temporary 49-bed long-term care center during the COVID-19 pandemic. The building sits on approximately 3.5 acres, with an additional 7.5 acres included in the sale. The current owner has an allocation for 98 long-term care beds, which the buyer can apply for, though this allocation cannot be transferred or assigned. (id:60365)
191 Burris Street
Hamilton, Ontario
Nestled among the character-filled streets of the St. Clair neighbourhood, this gorgeous four-bedroom detached home blends historical charm with thoughtful modern upgrades in all the right places.The main floor welcomes you with 9-foot ceilings, rich hardwood floors, contemporary lighting, and a charming exposed brick accent wall that adds the perfect touch of character. The stylish kitchen is fully updated with stainless steel appliances, a modern backsplash, polished concrete countertops, and topped off with a cute and convenient coffee nook. The walkout to the deck makes firing up the grill for chef inspired meals a breeze.Up on the second floor, all three bedrooms feature their own individual closet and beautifully restored original hardwood floors. The spacious 5-piece bathroom is fully equipped with double sinks and generous built-in storage for all your linens, towels, and toiletry needs.The third floor is your private getaway. Bright, inviting, and roomy, the primary retreat features a versatile bonus space that's ready to become whatever you need, whether that's a closet, a quiet workspace, or simply a cozy spot to unwind. Step outside and enjoy your fully fenced backyard that offers a detached garage with rear laneway access, two-tier deck, pergola, and twinkle lights glowing under soft mountain views. This space was made for slow mornings, lively gatherings, and everything in between. (id:60365)
307 - 125 Shoreview Place
Hamilton, Ontario
Impeccable showroom condition! 1 bedroom + den Lakeside Living! Breathtaking views of Lake Ontario from the balcony and steps away from the public beach. This suite is ideal for the first time home buyer or investor, with quick access to QEW and GO Station (Confederation GO). Proximity to Mohawk College and Smart Centres Stoney Creek (Walmart, Home Depot, Restaurants, Etc.). Nearby walking trails and a sandy beach just minutes away. Condo fees include geothermal heating and cooling. Building amenities include a party room for entertaining, a fully equipped exercise room and a serene rooftop garden with breathtaking views ideal for soaking in sunsets or unwinding after a long day. (id:60365)
150 Woodland Road
Alnwick/haldimand, Ontario
Situated on 4.63 acres on a quiet, dead-end street, this character-filled bungalow offers an attached garage, a detached workshop, and a walkout basement with potential for in-law accommodations. The bright front living room showcases natural wood trim and a wall of bow windows that flood the space with sunlight. An open kitchen and dining area provide the perfect setting for gatherings, with a walkout to the back deck that seamlessly extends the living space outdoors. The kitchen features a peninsula prep counter, warm wood cabinetry, and a large window framing views of the backyard. The primary suite boasts a generous window that highlights the incredible vistas, along with an en-suite and walk-in closet. Two additional bedrooms, a full bathroom, and a guest bath complete the main level. The lower level offers endless versatility with a sprawling recreation room, stone-clad fireplace, walkout, and a kitchenette that could easily be expanded into a full kitchen and dining area, and a large bedroom. Outside, acres of open space surround a spacious elevated deck, bordered by mature perennial shrubs. A 1,359 sq. ft. workshop provides an exceptional space for car enthusiasts, hobbyists, or those seeking a home-based business opportunity. Just off Hwy 45 and located close to Rice Lake, this property offers privacy, natural beauty, and the relaxed pace of country living. The ideal retreat for those eager to make a home their own. (id:60365)
127 Histand Trail
Kitchener, Ontario
Enjoy This Detached Home In A Highly Demanded Area In Kitchener. Detached Home Has A Wonderful Layout. It provides large, bright rooms with illuminate the entire house. There are 4 spacious bedrooms, 2.5 bathrooms, foot ceilings, a modern kitchen, and stainless steel appliances. (id:60365)

