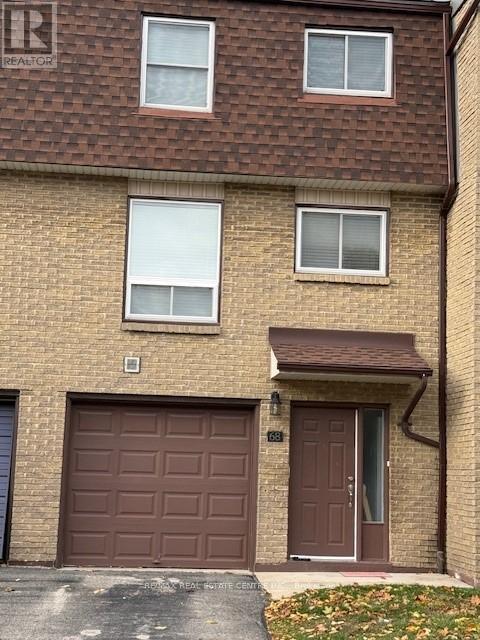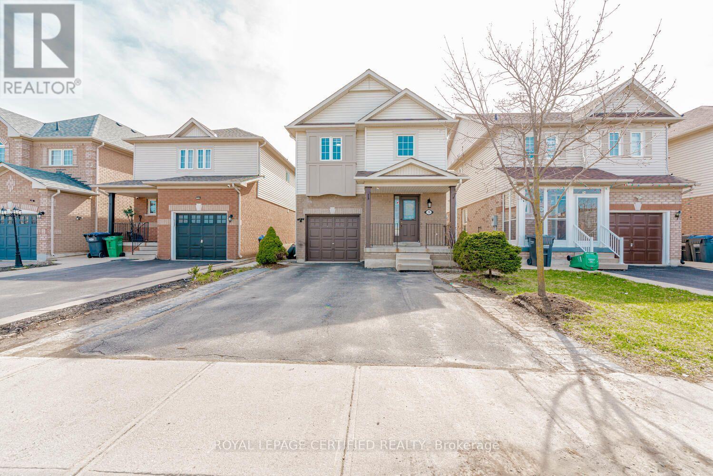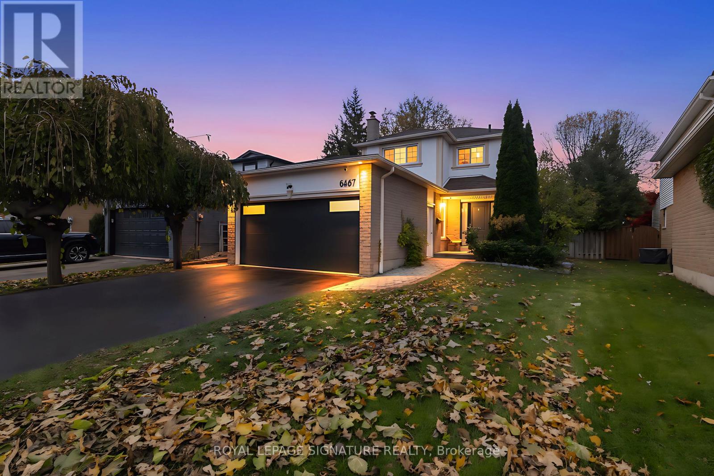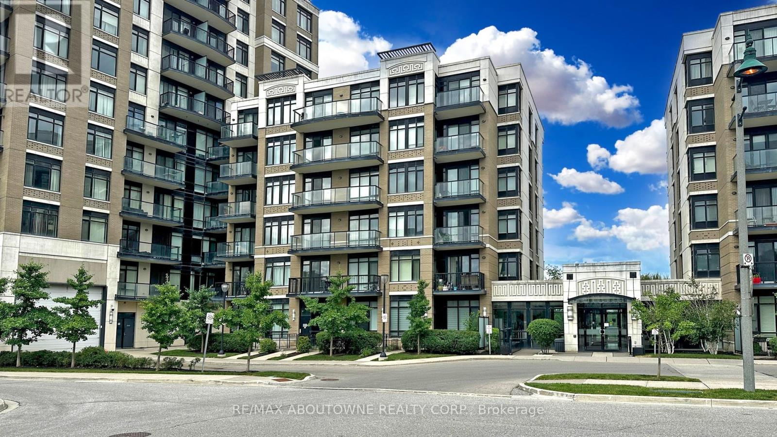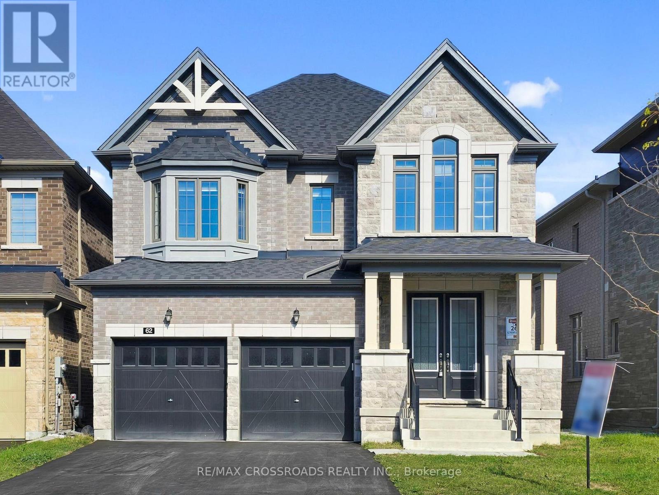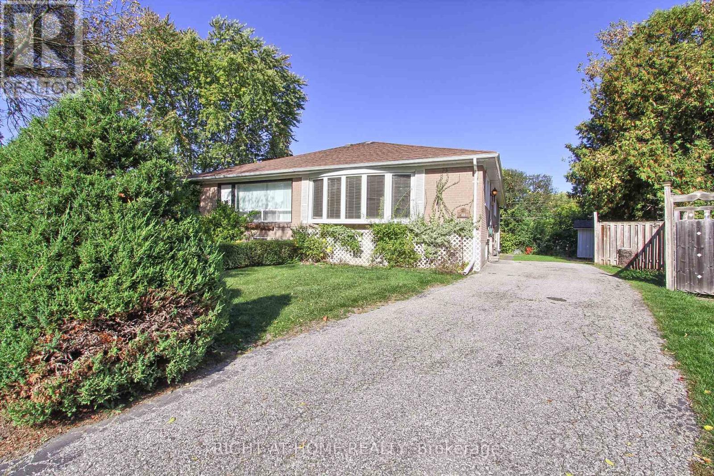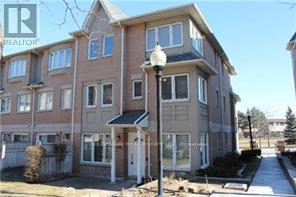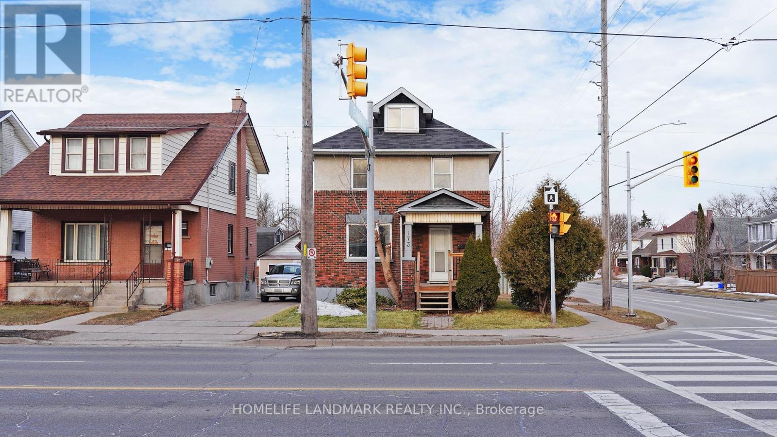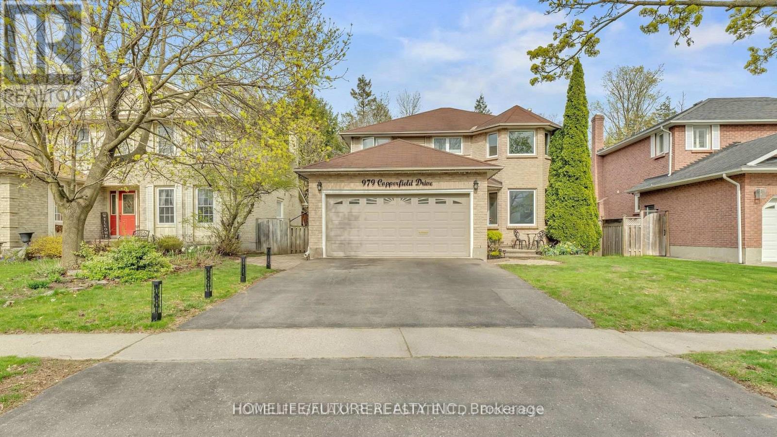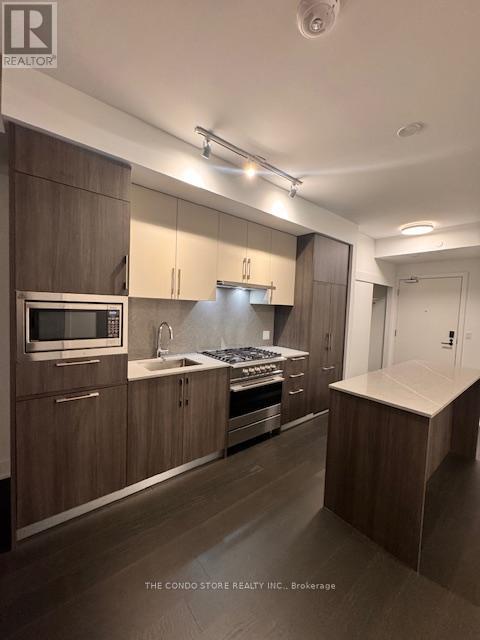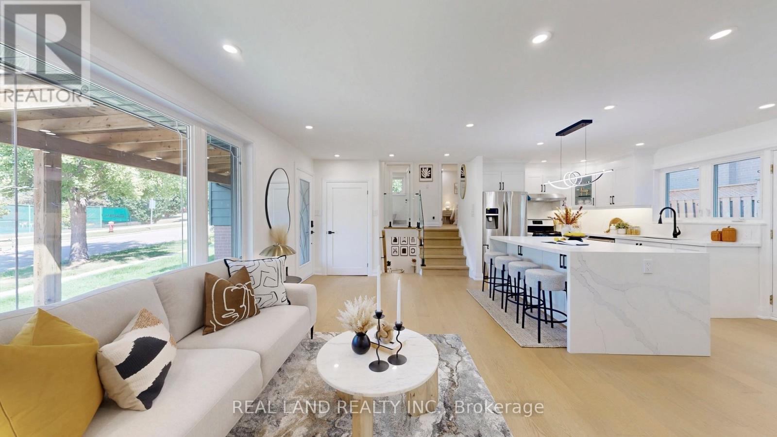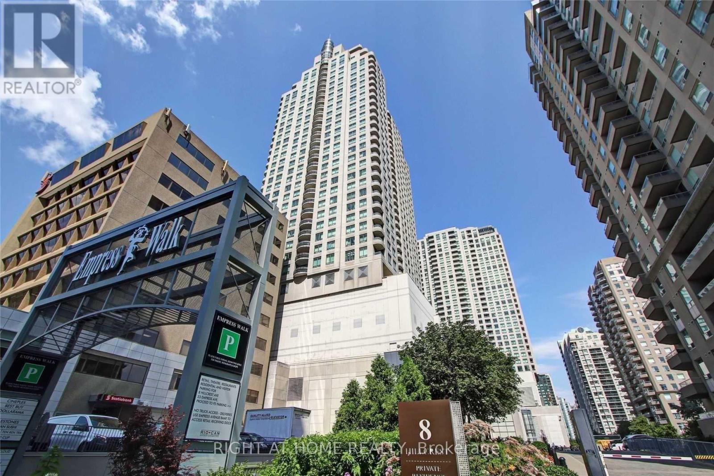68 - 1115 Paramount Drive
Hamilton, Ontario
Beautiful 3 level townhome located in quiet neighborhood. Close to all amenities. Main floor family room with walk-out to deck and privacy area, large kitchen, Dining Rm and living rm. Rental application, pay stubs & photo ID, up-to date equifax credit report, employ letter, reference letter, No smoking. Tenant pays all utilities, tenant's insurance. all sizes approx. & irreg. (id:60365)
26 Bushcroft Trail
Brampton, Ontario
Located close to plazas , community centres, schools etc . A Very well maintained 4 Bedroom house ,ample parking space and separate laundry for your convenience . (id:60365)
6467 Edenwood Drive
Mississauga, Ontario
Absolutely Stunning, Fully upgraded, and East Facing Detached home in Meadowvale, offering over 2,500 sq. ft. of beautifully finished living space. Renovated completely within the last 4 years, this home showcases modern design, quality craftsmanship, and thoughtful attention to detail throughout. Featuring open-concept living and dining rooms, a separate family room with walkout to the backyard, and a stylish galley kitchen with new cabinetry, flooring, sink, and premium built-in appliances - including a wall oven, microwave, and cooktop. Extensive renovations include updated washrooms, hardwood floors, custom closets, fresh interior and exterior paint, pot lights, and more. The separate side entrance to the finished basement provides a spacious rec room, 1 bedroom, and a full bath - ideal for an in-law suite or potential rental income. Situated on a premium, extra-deep lot - a rare find in the area! Enjoy a large backyard perfect for family gatherings, entertaining, or creating your dream outdoor retreat. Additional recent upgrades include a new garage door with automation, main-floor laundry, and a refinished driveway. Move-in ready and perfectly located at a walking distance near top-rated schools, parks, shopping. Steps to Meadowvale Town Centre, Restaurants, Meadowvale GO station and major highways - this home truly stands out in every way! Welcome Home to 6467 Edenwood Dr!! (id:60365)
609 - 151 Upper Duke Crescent
Markham, Ontario
Welcome to The Verdale on the Valley! Conveniently located near GO Transit, Viva, YRT, shopping, and all essential amenities in the heart of downtown Markham, this luxurious studio/bachelor unit boasts appox 480 sq. ft. with full sized kitchen appliances and upgraded waterproof vinyl flooring upgraded in 2023. This 9 ft ceiling open concept unit offers a stunning northeast view, surrounded by 72 acres of lush parks and green spaces. The condo also features a wide selection of on-the-site activities such as indoor pool, gym, meeting/party room for you or your guest's entertainment. This turnkey unit can be yours, come and take a look to fall in love with this home! (id:60365)
62 Kentledge Avenue
East Gwillimbury, Ontario
Welcome to Anchor Woods, one of East Gwillimbury most prestigious communities! Pride of ownership Meticulously maintained ,This less than 2-year-new , highly finishes standard REGAL CREST HOME signature "Anchor" model Elev A, showcases over $100K in builder upgrades and offers nearly 3,000 sq ft of elegant living space above ground. Sitting proudly on a premium lot with a bright WALK-OUT basement, this home blends luxury, comfort, and modern design in perfect harmony. From the moment you arrive, the covered porches and double French-door grand entrance set a tone of sophistication. Inside, the open-concept main floor welcomes you with 4th level upgraded Large porcelain tiles, smooth ceilings, numberous potlights , and rich oak hardwood floors throughout. A dedicated main-floor double door office is ideal for todays work-from-home lifestyle, while the family room serves as a cozy centerpiece with its sleek gas fireplace. The chef-inspired kitchen is both stunning and practical, featuring quartz countertops, a moveable center island, Extended full-height upgraded cabinetry with under-cabinet LED lighting, a modern tile backsplash, and luxurious 36"x36" porcelain flooring. The oak staircase with iron pickets ,elegant crystal chandelier leads upstairs to four spacious bedrooms, each with walk-in closets and large sun-filled windows. The primary suite impresses with a coffered ceiling and a spa-like 5-piece en-suite, while the second and third bedrooms share a stylish Jack-and-Jill bath, and the fourth bedroom enjoys its own private en-suite . All bathrooms elegantly finished with quartz countertops. The FENCED Privacy backyard and newly installed air conditioner complete this move-in-ready gem. Located close to schools, scenic trails, parks, shopping, Hwy 404, and GO Train , this home truly embodies modern living at it's finest in Anchor Woods. (id:60365)
40 Kitimat Crescent
Aurora, Ontario
Welcome to 40 Kitimat, a delightful bungalow nestled in a serene neighbourhood of Aurora, where comfort meets convenience. This home is an ideal haven for families or those looking to downsize. Step inside to discover a spacious main level that has been freshly painted, providing a bright and inviting atmosphere. The natural light flows seamlessly through the open layout, enhancing the warm ambiance of the home. Hardwood floors extend throughout the living spaces, delivering both style and durability. The bathroom features a walk-in bathtub, providing a luxurious retreat for relaxation. Whether you're winding down after a long day or enjoying a soothing soak, this feature ensures comfort and ease of accessibility. The primary bedroom offers a private deck, ideal for sipping your morning coffee or unwinding with a good book. For the gardening enthusiast or those needing extra storage, this property includes three garden sheds. These versatile spaces are perfect for storing tools or outdoor equipment. Families will appreciate the proximity to A.H Public School and Aurora High School, making morning drop-offs and pickups a stress-free experience. With a bus route just steps away and the Go Train Station nearby, commuting to work or exploring the Greater Toronto Area is incredibly convenient. Enjoy a wealth of recreational opportunities with the Aurora Recreation Centre, Machell Park, and Aurora Town Park, all within easy reach. Whether you're looking to walk, bike, or simply enjoy the outdoors, this location has it all. (id:60365)
1210 - 29 Rosebank Drive
Toronto, Ontario
Spacious Sunfilled End Unit T/House. Renovated. Carpet-Free. Large 3 Bedrms With Huge Master Bedrm 2nd Floor, Could Convert To 4 Bedrms House. 3 Washrooms. Kitchen W/Breakfast Area & Windows. Basement Laundry with Direct Access To Garage. Lots Of Visitor Parkings. Excellent Location, Walk To Public Transit, School, Mins To 401. Great Value, Move In To Enjoy! Cable TV and Internet Included In Maint Fee. (id:60365)
173 Ritson Road S
Oshawa, Ontario
Great Opportunity For The First Time Home Buyers Or Investors! Beautiful Sun Filled 2.5 Storey Detached Home With One Bedroom Apartment With Separate Entrance, Located In Prime Central Oshawa, Near All Amenities And Transit. Recent Kitchen Cabinets And Counter Top With Walk Out To The Deck. Brand New Fridge: 2025; Brand New Kitchen Range hood: 2025; Newer Washing Machine: 2023; Ac Installed: 2021; Brand New Floor Top to Bottom: 2025; Fresh Paint: 2025; Brand New Washroom: 2025. Seller And Agent Do Not Warrant Retrofit Status Of The Basement Apartment. (id:60365)
Main & 2nd Flr - 979 Copperfield Drive
Oshawa, Ontario
Location! Location!! Fully Renovated 3 Larger Bedroom House On Spectacular Ravine Lot Boasting Large Deck Custom Arbor And Spiral Staircase With Glass Railing On Desirable Street With Beautiful Grounds.*Home Boasts Sunken Family Room With Cozy Wood Burning Fireplace, Sit By The Fire And Watch Your Private Wooded View. Lower Cozy Tv Room With Gas Fireplace Sleeping Quarters. Skylight In 2nd Floor !!! Prim Bedroom Has 2 Large Closet For Him & Her .W/O To Backyard Porch!!! Basement Has Separate Entrance With A Completely Separate With Separate Laundry And Very Larger Double Garage And Renovated Modern Kitchen With 4 Car Parking. Just Walk To Buses, Walk To Plaza, Just Minutes Ontario Tech University & Durham College, Minutes To Hwy 401, Minutes To Go Station, Minutes To Oshawa Downtown, Cineplex, Bus Terminal, Library, Schools, Hospital & Wal Mart Super Center, Park And Much More. (id:60365)
409 - 8 Manor Road W
Toronto, Ontario
The Luxurious Davisville Units are available. Come and live in this exclusive new mid-rise boutique residence in the heart of the highly sought after Yonge & Eglinton neighborhood. This brand new 1 bedroom + Den suite offers a spacious open concept layout with elegant modern finishes, combining comfort and style in a vibrant urban setting. Enjoy top-tier building amenities, including a fully equipped gym, yoga studio, pet spa, business center, rooftop lounge, and an outdoor entertaining area perfect for gatherings or quiet relaxation. Just steps from everything you need with trendy restaurants, grocery stores, boutique shops, and the subway are all minutes away. Experience luxury living with unbeatable convenience. No Pets/No Smoking. (id:60365)
38 Cresthaven Drive
Toronto, Ontario
This elegant property boasts luxury finishes throughout, spent 250k $$$, including A modern kitchen with custom cabinetry, premium countertops and backsplash, a spacious island, and modern lighting, and luxury new bathrooms. A bright, open-concept living room overlooking the park, complete with engineered hardwood floors, pot lights, a cozy electric fireplace, and stylish high-quality wall arts. Walkout access to a private, fenced backyard, large deck, perfect for entertaining or relaxing. The primary suite boasts a chic design with a 4 Pc ensuite, built-in closet, and beautiful park views. The finished basement provides versatile space ideal for additional bedrooms, recreation room, home office, or home theater entertainment. Huge Crawl Space for storage. Located within an excellent school district with high ranking Cresthaven PS, Zion Heights MS and A.Y. Jackson SS schools. With nearby parks, supermarket, shopping, dining, transit, and major highways, 38 Cresthaven Dr offers the perfect blend of comfort, style, and convenience, is perfect for families seeking top-quality education and a vibrant community. (id:60365)
2303 - 8 Hillcrest Avenue
Toronto, Ontario
* Location * Location * Location * Direct Underground Access To North York Centre Subway Station. Short Drive To The 401 And Easy Access To Downtown. Adjacent To The Empress Walk With Cinemas, Supermarket, Restaurants & Shopping Concourse. Move-In Ready In a High-Demand Area Of Toronto. A Beautiful West View Of Mel Lastman Square. Parking spaces can be rented from the Property Management Office for $85 per month. (id:60365)

