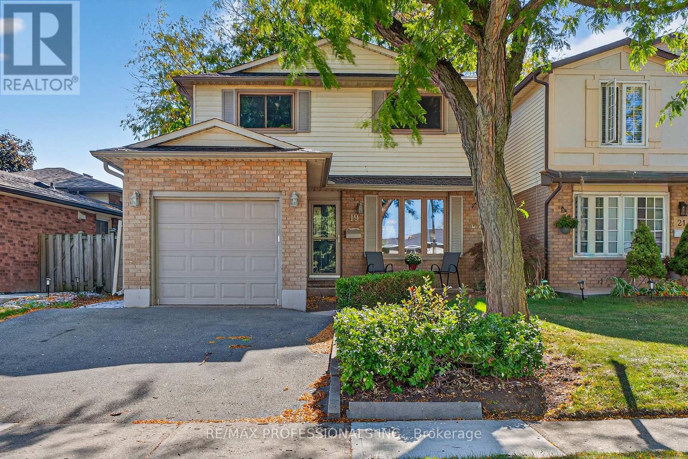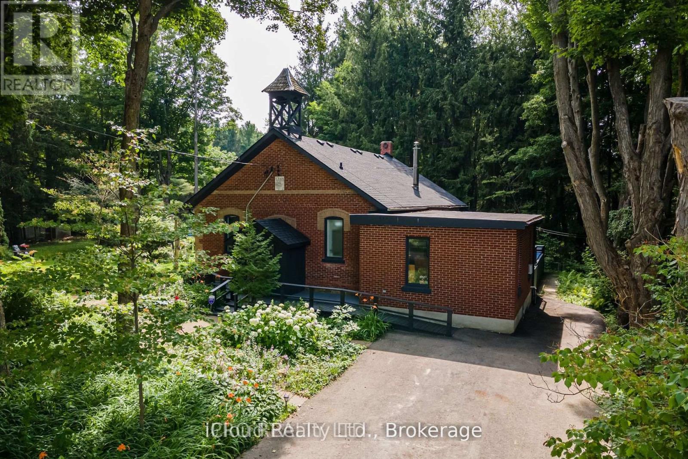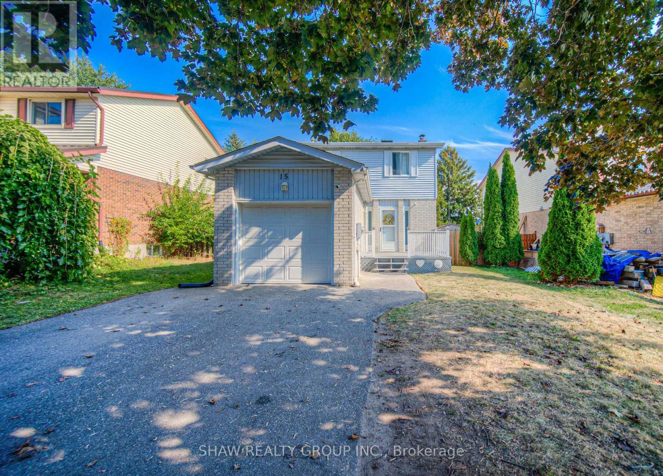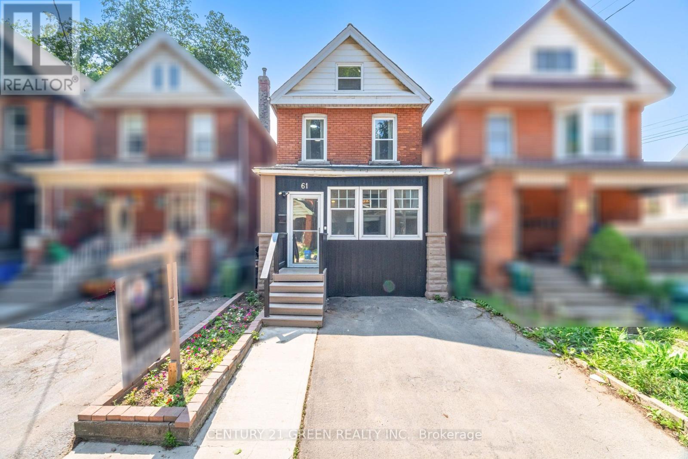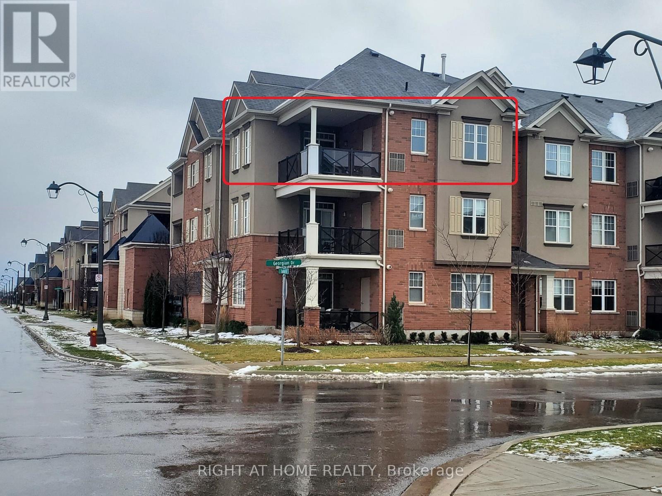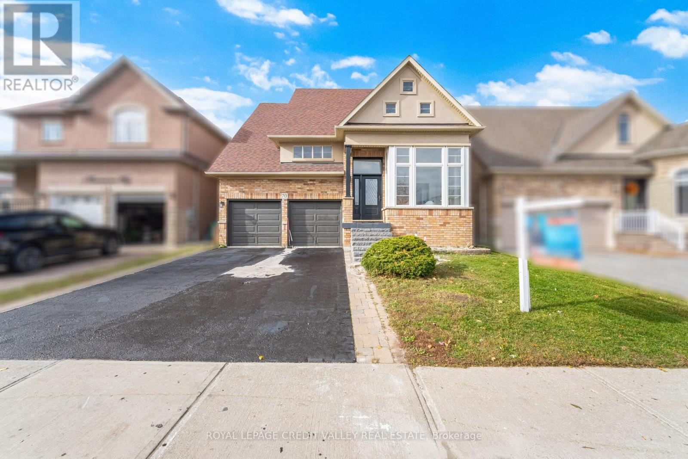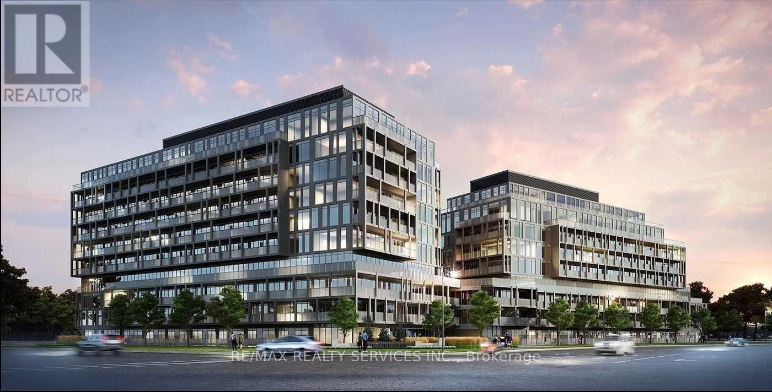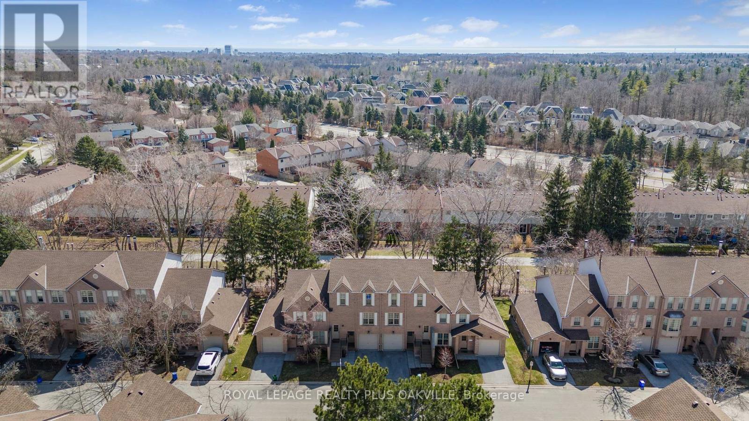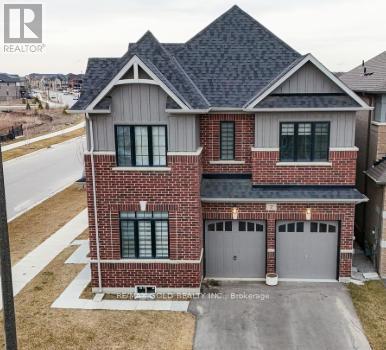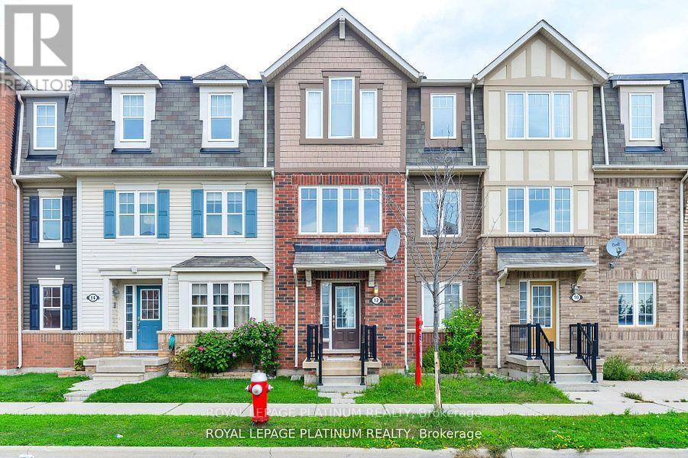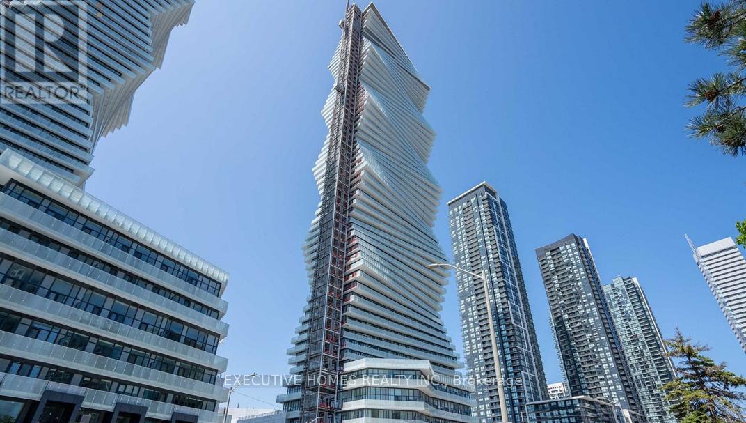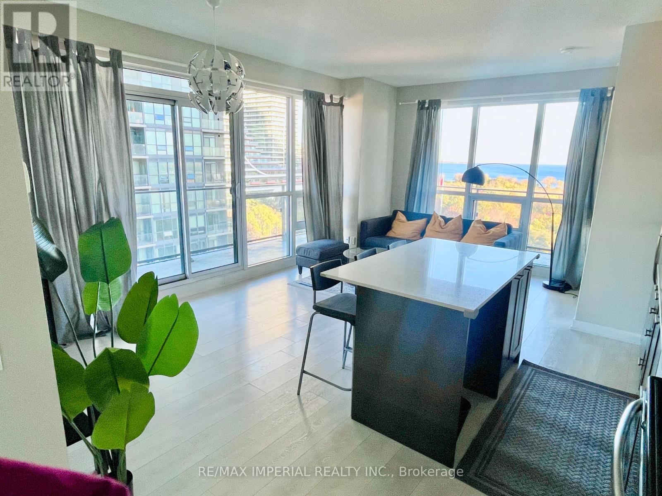19 Salina Place
Hamilton, Ontario
Beautiful Family Home in Sought-After Stoney Creek! Welcome to this charming 3-bedroom, 3-bathroom home nestled in a safe, family-friendly neighbourhood of Stoney Creek. Featuring a bright and airy open-concept layout, this home offers plenty of natural light, a spacious living/dining area, and a functional kitchen with a walk-out to a large backyard that's perfect for entertaining and family gatherings.The main floor boasts stylish laminate flooring throughout, while the finished basement with a separate side entrance adds extra living space and flexibility. The master bedroom includes its own ensuite, walk-in closet. The attached single-car garage with remote opener, plus two additional driveway spots, provide parking for up to three vehicles. Located within walking distance to schools, parks, trails, and public transit, and just minutes to major highways, the GO Bus, and recreation facilities, this home offers both convenience and comfort in an ideal location. ** This is a linked property.** (id:60365)
Ehs - 715432 1st Line
Mono, Ontario
Where History Meets Heart! Some houses you look at. Others you feel. Welcome to 715432 1st Line EHS, Mono a home with a soul, first built in 1889 as a schoolhouse, now reimagined as a private retreat filled with warmth, history, and timeless charm.Here, mornings begin with coffee on the deck, watching the sun filter through century-old sugar maples. Afternoons unfold in the garden or with a quiet soak in the swim spa. Evenings invite you to gather under the pergola, sharing stories, laughter, and meals that linger as the stars slowly fill the sky.Inside, high ceilings and sunlit windows whisper of its past while embracing the comforts of today. Heated floors in the kitchen, both bathrooms and the master suite, and over 2,000 sq. ft. of updated living space (3 bedrooms in total) make every day feel effortless. The primary suite opens directly to the outdoors, inviting you to step into nature with ease. Set on a quiet country road where life slows down and the loudest sound may be a plane above, this half-acre sanctuary offers something rare: true privacy. It feels like a resort, yet it's only minutes to trails, skiing, and outdoor adventures. With thoughtful updates (2023), roof shingles, plumbing, electrical, and driveway, this home is ready for its next chapter. Ready for someone who longs for a place that is not just walls and windows, but a setting for memories, celebrations, and quiet moments alike.715432 1st Line EHS is not just a property, but a story waiting to be written. (id:60365)
15 Glendan Court
Cambridge, Ontario
Welcome to 15 Glendan Court, nestled in a low traffic, quiet Cul-De-Sac in of the most central & PRIME LOCATIONS in all of Cambridge! This exceptional 3+1bd, 2bth detached home is the epitome of practical living. As you walk up your double-wide driveway onto your freshly painted deck, you will be greeted with a warm atmosphere which flows seamlessly into your living & dining space. Enjoy entertaining friends & family in your completely remodeled Kitchen! Featuring all new Counter-tops, backsplash, tiling & custom cabinetry. Upstairs, the skylight floods the space with natural light, leading to 3 generous sized bedrooms & a completely re-designed bathroom! Heading down to the basement, there's no wasted space.. with a BONUS 4th bedroom, 2nd Living space, 2nd bathroom & even a 2nd Kitchen! With possibilities to add a separate entrance along the staircase, this In-Law suite offers immense income potential! The backyard completes the experience by offering loads of privacy & shade with ample space to garden, host events, or even for the kids to play. With accessibility to the best schools in the region, both Catholic and Public, practicality has never been better! For optimal convenience, both Hespeler & Franklin Rd are right at your fingertips, giving you efficient access to the best of what Cambridge has to offer! Book your showing today! (id:60365)
61 Stirton Street
Hamilton, Ontario
Incredible Opportunity to Own This Stunning, Fully Renovated 3-Bedroom, 2-Bathroom Detached Victorian Style Double Bricked Home in the Heart of Hamilton! This beautiful home has undergone nearly $100K in upgrades, making it a true gem. Features include:-9 Foot Ceiling on main floor, Freshly painted throughout (2025), It features an open-concept kitchen with a modern island, stylish valance lighting, and a new quartz countertop and backsplash (2025). The kitchen opens up to a private, fenced backyard, perfect for outdoor entertaining, The backyard has also been regraded with new exposed concrete and stamped borders (2023), LED Pot Lights (2025) and Second Floor Laundry (2024). The main and second floors are enhanced with durable, waterproof laminate flooring (2025), Enclosed front porch adds valuable living space, Brand new Red Oak stairs (2025), Finished attic to add additional living space for all uses (2024), One parking spot outfront so you don't have to worry about parking and New roof shingles (2023). A new central A/C unit (2022), A new gas furnace (2023), Full interior waterproofing with a lifetime warranty (2022), The North and East exterior wall has also been waterproofed (2022), New windows inmost of the house, Lead pipes removal done in 2021 so you can rest easy knowing there are no lead pipes in this home, unlike many others in Hamilton. Floor to ceiling height mirror closet doors in master bedroom (2024). (id:60365)
#301 - 272 Georgian Drive
Oakville, Ontario
Move right in to this fully furnished 2-bedroom, 2-bathroom corner suite - perfectly located in the heart of Uptown Core Oakville! This top-floor corner unit offers 9 ft ceilings, brand new engineered hardwood throughout, and an open-concept design that's bright and welcoming. Cook and entertain in style with quartz countertops, then relax on your private balcony (yes, BBQs allowed!). You'll love the convenience of ensuite laundry, ample storage, and two parking spaces - one in the garage and one on the driveway. All within walking distance to shops, restaurants, parks, and public transit. (id:60365)
70 Blue Diamond Drive
Brampton, Ontario
Welcome to Luxury at 70 Blue Diamond Drive. Having totally 3906 sq ft of living space. (2,633 sq ft above ground & 1273 sq ft basement). This fully renovated 4+2 bedroom home is situated in the Lake of Dreams Community, 1-minute walk from park and 2 minutes' walk from the lake with jogging ring. (Check drone video). This beautiful home with four car driveway parking and two-garage parking has a lot size of 42 feet frontage and 109 feet depth. Step onto brand new natural black stones to enter a warm foyer with 2 ft. x 2ft marble tiles. The open concept living/ dining (flooring polished) has lots of light and leads to the kitchen and breakfast area with all new cabinets. Pot lights enhances the ambience of the kitchen. Breakfast area leads to a big backyard and a freshly painted huge deck great for entertaining your family and friends. Good sized Family room with gas fireplace and overlooks the kitchen. The upper floor has 4 bedrooms with all having ample closet space and lots of light. The master bedroom has a spacious sit out and a custom washroom to die for (check photos). Lots of storage space. The basement has 2 bedrooms and a separate entrance. (id:60365)
B708 - 3200 Dakota Common Road
Burlington, Ontario
1 + Den Unit With 725 Sqft Of Total Space (609 Sqft Interior + 116 Sqft Balcony). This Beautiful Unit Comes With 9Ft Ceilings, Modern Finishes, S/S Appliances, Quartz Counters, Laminate Floors, In-Suite Stacked Washer & Dryer, And Fibre Optic Internet. Resort-Style Amenities Includes Pool & Lounge Area, Bbq, Sauna & Steam, Fitness, And Party Room. Nearby Shopping, Transit, And Restaurants. (id:60365)
34 - 2272 Mowat Avenue
Oakville, Ontario
Incredible Value!!! Just renovated & move in ready Stunning 3-Bedroom Townhome in a family-friendly enclave of River Oaks. This beautifully renovated 3-bedroom condo townhome is tucked away in one of the best locations in the complex backing directly onto wooded trails and 16-Mile Creeks endless walking and biking paths. Inside, you'll find top-to-bottom renovations (2025) Light-filled kitchen boasting white cabinetry, sleek quartz countertops, stainless steel appliances, classic subway tile backsplash, and brand-new hardwood flooring. The open concept living and dining area features smooth ceilings, LED pot lights, and large windows that flood the space with natural light the modern, updated powder room completes the main floor. Upstairs, retreat to a spacious primary bedroom with custom closet organizers, plus two additional bedrooms and a brand-new 4-piece bathroom (2025) perfect for families. Downstairs, enjoy a fully finished lower level with a cozy family room, walkout to a private patio, and direct access to the trails. This level also includes a renovated laundry room, mudroom bench, LED lighting, smooth ceilings, and inside access to the garage blending comfort and convenience. Freshly painted throughout and part of a meticulously maintained, child-friendly complex with mature trees, manicured gardens, and condo fees that include roof, windows, and doors offering incredible long-term value. Unbeatable location: Top-rated schools, parks with splash pads, River Oaks Rec Centre, Oakville Trafalgar Hospital, shopping, and major highways are all just minutes away. This home checks all the boxes and then some. Immediate possession available just unpack and start living the River Oaks lifestyle. Whether you're upsizing, downsizing, or buying your first home, don't wait. Schedule your private showing. (id:60365)
2 Madawaska Road
Caledon, Ontario
Welcome to 2 Madawaska Rd, Caledon - an exceptional, one-of-a-kind corner residence that perfectly blends elegance, comfort, and modern design!Situated on a premium irregular corner lot backing onto serene green space, this stunning 4-bedroom, 5-bathroom home offers a lifestyle of sophistication and tranquility. From the moment you step inside, you'll be greeted by an abundance of natural light and a thoughtfully designed open-concept layout that radiates warmth and style.The main floor boasts 9-ft ceilings and gleaming hardwood floors that flow seamlessly through the dining and great rooms, creating an inviting atmosphere for family living and entertaining. The spacious great room is centered around a charming fireplace, while the dedicated main-floor den provides the ideal space for a home office or study.The chef-inspired kitchen is a true showpiece, featuring high-end stainless steel appliances, elegant cabinetry, and a generous island perfect for casual dining and gatherings. Every detail has been meticulously designed to balance functionality and luxury.Upstairs, you'll find four large bedrooms, each with its own ensuite bathroom-a rare and highly desirable feature. The primary suite is a luxurious retreat with a large walk-in closet and a spa-like ensuite showcasing a freestanding soaking tub, glass-enclosed shower, and modern finishes that evoke a sense of serenity and relaxation. The additional bedrooms are bright and spacious, offering ample closet space and large windows that fill each room with natural light.The exterior impresses with its elegant architecture and professionally landscaped surroundings, while the backyard's green space backdrop ensures privacy and picturesque views year-round. Recently, the seller has upgraded the main floor with modern pot lights, replacing the standard light fixtures for a sleek, contemporary look. Experience luxury, functionality, and timeless elegance at 2 Madawaska Rd - a home that truly stands apart. (id:60365)
12 Ganton Heights
Brampton, Ontario
Executive Three Level Town Home In Brampton West! 1931 Square Feet! 1 Minute Walk Go Station , Walk-Out To Balcony From Kitchen, Family Rm Off Kitchen Open Concept, Finished Main Floor Basement With 1 Bedroom & Four Piece Ensuite, Steps To Go Train, Buses, Shopping, Recreation, School, Lots Spent On Upgrades, Main Floor Laundry Double Car Garage, Great Floor Plan. (id:60365)
2312 - 3883 Quartz Road N
Mississauga, Ontario
This unit come with 2 Full Modern Washrooms, Both with Showers! Suite Includes a Walk Out To Enjoy Private Balcony, 1 Parking . Welcome to the most awaited MCITY. This iconic building is for you to stay. This Luxurious Condo Cross from Sq1 , Breathtaking Views of Mississauga, Sq 1 and Celebration Square. Modern Kitchen W/ High-Quality Cabinets & Quartz countertops. Its A Dream Turned To Reality. (id:60365)
1201 - 2212 Lake Shore Boulevard W
Toronto, Ontario
Gorgeous corner unit with over 800 sqf of living space and a massive wrap-around balcony overlooking Lake Ontario and Humber Bay Park. Unobstructed panoramic water views. Inside features an open-concept layout with 9-foot ceilings with plenty of light in every room. Step outside to find Metro, Shoppers, restaurants, banks, and the TTC right at your doorstep. Enjoy amazing building amenities like an indoor pool, gym, sauna, library, party lounge, game room and much more. With one parking and locker included, this is your chance to own a piece of this vibrant, sought-after neighborhood. (id:60365)

