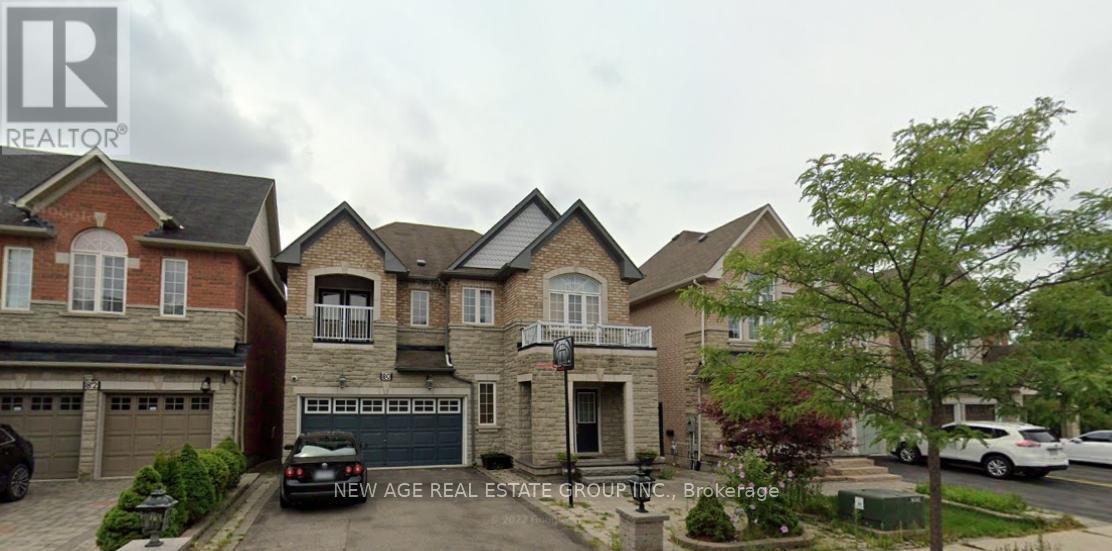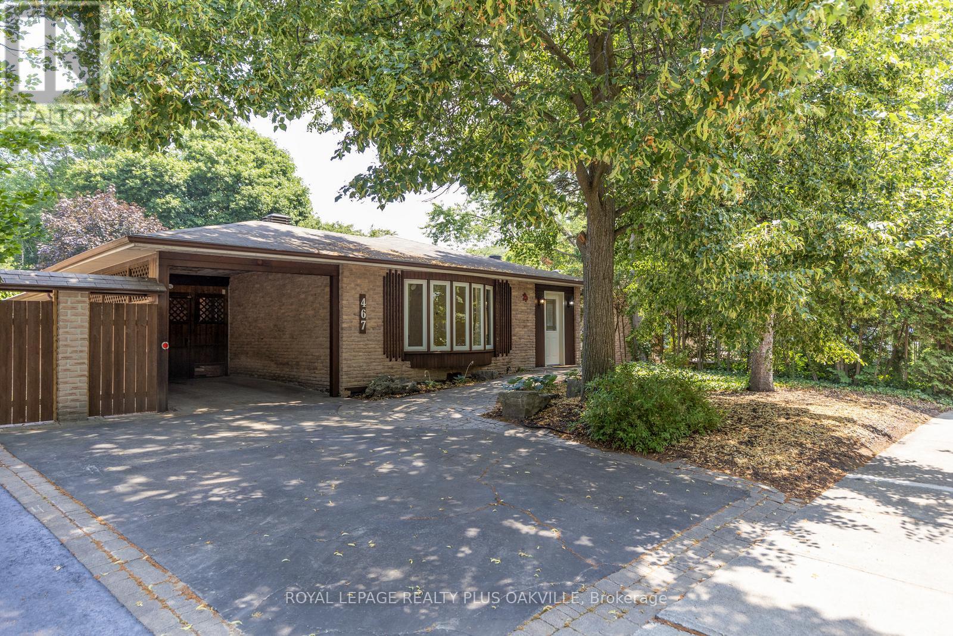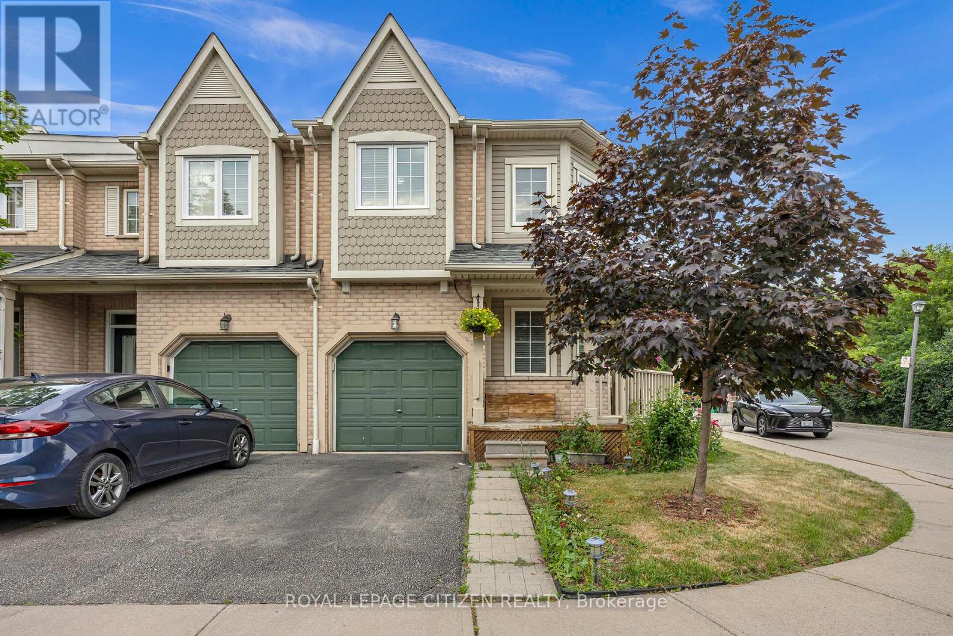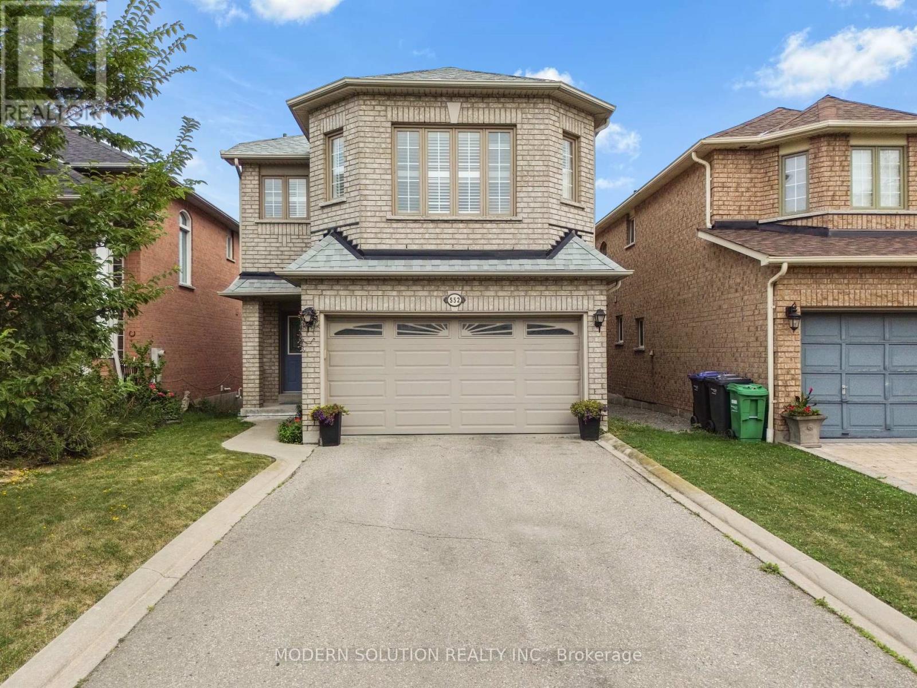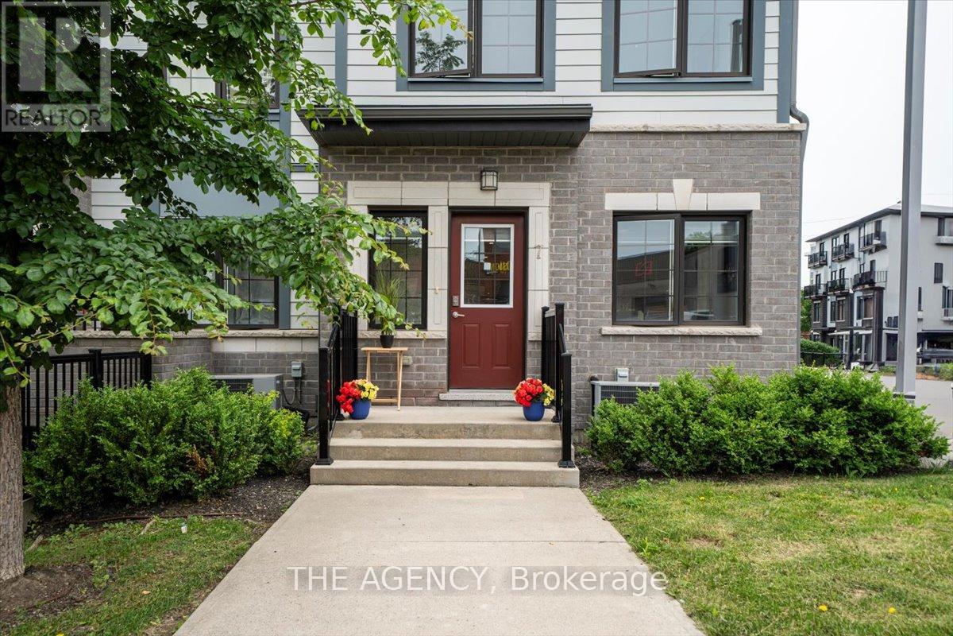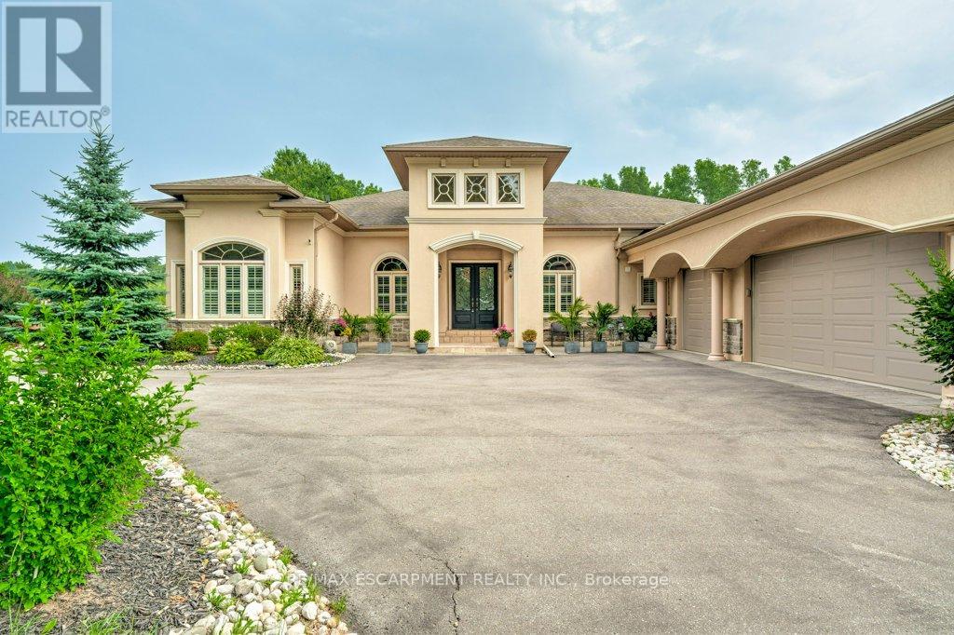4 - 80 Tatra Crescent
Brampton, Ontario
One bedroom with attached 4-piece Shared bathroom, Walk-in closet. Shared Kitchen, Family Room, And Laundry. This is a 4-bedroom detached house. One private room is for rent, and the rest of the house will be shared with other 2 or 3 occupants. It is good for single professionals. (id:60365)
603 - 395 Dundas Street W
Oakville, Ontario
Brand new luxurious 1 Bedroom, 1 Bathroom bright and spacious unit in Distrikt Trailside 2. Fantastic, modern and sunny open concept floorplan with upgraded finishes. Features a modern kitchen with stainless steel appliances, beautiful finishes, floor to ceiling windows and walk-out to private balcony. Bright and spacious large bedroom with walk-in closet and very spacious bathroom with ensuite laundry. Enjoy your morning coffee on the large balcony with stunning views. Amazing highly desired location close to dining, shopping, highways and transit and all amenities. Experience the best of Oakville's convenient location in this beautiful new suite! 1 Parking space and 1 locker Included. Amazing suite and location for end user and/or investment property! Don't miss out on this great unit! Exceptional Amenities Including: Concierge, Huge outdoor Terrace with BBQ area, Resident's Lounge, Games Room, Private Dining Room, Party Room, Meeting Room, Gym, Bike Storage, And Lots of Visitors Parking. Luxury Lifestyle & Living Nestled Amongst Parks, Ravines And An Exquisite Community - Fine Dining, Grocery Stores, Cultural/Sport Facilities, Prestigious Schools, Shopping and Medical Facilities, Sheridan college, walking trails along sixteen mile creek, 403 and QEW. Please note: Pictures and Video have been virtually staged. (id:60365)
23 - 800 Constellation Drive
Mississauga, Ontario
Welcome to #23-800 Constellation Dran upgraded end-unit townhome offering over 2,200 sq ft of total living space in a quiet, well-managed complex near top-rated schools, shopping, and transit. With 3 spacious bedrooms, 3 bathrooms, and a bright, open layout, this home is ideal for families and professionals alike. Enjoy stylish, move-in-ready updates throughout including wide-plank engineered hardwood flooring, oak stairs with iron pickets, modern baseboards, and smooth ceilings. The spacious living/dining area features large windows and leads into a beautifully renovated kitchen with granite counters, stainless steel appliances, pantry wall, and a breakfast area with walk-out to the private backyard. Upstairs, the oversized primary suite includes a large walk-in closet and 4-pc ensuite. Two additional bedrooms are bright and well-sized, with access to a renovated 4-pc main bath. The finished basement offers a cozy rec room or office space, a bonus area for gym/playroom, and ample storage. Additional highlights include interior garage access, updated light fixtures, neutral designer tones, and a pet-friendly, low-traffic setting just minutes from Square One, Heartland, Hwy 403/401, and the future LRT. This home is part of a family-friendly enclave with low-maintenance fees covering landscaping, snow removal, water, and roof maintenance. Dont miss this rare opportunity for turn-key living in the heart of Mississauga! (id:60365)
467 Anthony Drive
Oakville, Ontario
Lot and Location! Backing onto Maple Valley Park in Southeast OakvilleIn one of Oakvilles most coveted neighbourhoods, this property offers exceptional value and premier location backing onto Maple Valley Park on a quiet, family-friendly street known for its pride of ownership. Whether you're looking to renovate, live in, rent out, or build your dream home, the possibilities here are abundant. Bungalows are the ideal footprint if you're considering building up or adding on. This originally 3-bedroom bungalow has been thoughtfully converted to a spacious 2-bedroom layout, featuring a modern open-concept main living area, an updated kitchen, fresh neutral paint, and carpet-free flooring throughout the main level. Enjoy peaceful mornings on the private back deck, conveniently accessed through a walkout from the primary bedroom.Two full bathroomsone on each leveloffer comfort and flexibility. Key mechanical updates have been maintained over the years, including a new roof in 2017.Located near top-rated schools, the Whole Foods plaza, and all the charm of downtown Oakvilles shops and restaurants. A rare opportunity to secure a premium lot in one of the towns finest school districts. (id:60365)
23 - 2871 Darien Road
Burlington, Ontario
Discover this exquisite Millcroft townhome, perfectly situated in a highly sought-after, family-friendly neighborhood. Centrally located, you'll find shopping, schools, a golf course, parks, and easy highway access just moments away. This home features an open-concept main floor, three spacious bedrooms, a finished basement, and a private, enclosed backyard with no neighbors behind. Experience the perfect blend of convenience and comfort in this exceptional property. (id:60365)
37 - 7190 Atwood Lane
Mississauga, Ontario
Executive End-Unit Townhome On A Prestigious **Corner Premium Lot**Overlooking Ravine. (id:60365)
552 Wildgrass Road
Mississauga, Ontario
Welcome to 552 Wildgrass Rd, Mississauga. Beautiful detached 3+2 bedroom, 4-bathroom home showcases a modern open-concept layout with gleaming hardwood floors, a sleek kitchen with stainless steel appliances, and a sunlit living area that walks out to a large private deck, your personal outdoor oasis, perfect for summer entertaining. Enjoy the added bonus of a fully finished seperate entrance basement with kitchen and bedroom. Perferct for an investor looking to rent out. Situated in a vibrant, family-friendly neighbourhood just steps from top-rated schools, parks, transit, and shopping.This is the one youve been waiting for, move in and start living! (id:60365)
1411 Lobelia Cresent Crescent
Milton, Ontario
Here Are 5 Reasons To Make This Home Your Own: ** Mattamy's Largest model in the subdivision, Sitting on a 43 Ft Lot with over 3400 Sqft above grade, 5 Bedrooms and 4 Bathrooms ** Located in Milton's most desired neighborhood walking distance from Parks, schools and future Milton Education Village. **Desired Floor plan with Separate Living Room, Dinning room and Separate Great Room. ** Fully Upgraded house including 10 Ft Ceiling on Main floor, 9 Ft on the Second, Carpet free home, Upgraded Fireplace/Accent wall in Great Room, Wainscoting, Pot Lights, Upgraded light fixtures, Chefs kitchen with Built in appliances, Upgraded Cabinets, Upgraded washroom and many more** Unfinished basement ready for your creativity and touch or use Current permits to built a 2 Bed/2Bath Rental apartment** (id:60365)
7 Forbes Avenue
Toronto, Ontario
Highly Motivated Seller - All Offers Welcome! Step into a world of modern elegance at this rarely offered, corner-unit 2-storey semi-detached condo townhouse - a radiant jewel in one of Toronto's most connected, family-friendly neighborhoods. The seller is highly motivated and will consider any reasonable offer - this is your moment to act! From the moment you enter, you're greeted by a bright and stylish open-concept main level featuring a private street-facing entrance, soaring ceilings, and upgraded finishes throughout. No builder basics here - only elevated design choices, including premium laminate flooring, a chefs kitchen with stone countertops, high-end stainless steel appliances, and elegant lighting that gives the space a luxurious glow. This thoughtfully designed layout boasts 2 spacious bedrooms and 2.5 spa-inspired bathrooms - each one meticulously upgraded for comfort and beauty. The primary suite is a serene escape with a modern 4-piece ensuite, while the second bedroom offers a walk-in closet and second full bathroom - ideal for guests, kids, or a home office sanctuary. Tech lovers, take note: this smart-ready home features Cat6 Ethernet ports in every room, an upgraded 200 AMP electrical panel, and contemporary fixtures throughout. Convenience reigns with upstairs laundry, dedicated parking, and proximity to top-rated schools, lush green parks, transit, and shopping. The upcoming Eglinton Crosstown LRT - Keelesdale Station (opening September 2025) is just minutes away - unlocking even greater future value and connectivity. Don't miss this golden opportunity to own a stylish, turnkey home where modern upgrades meet future promise. The seller is ready to make a deal - bring us your offer today! (id:60365)
2462 No 2 Side Road
Burlington, Ontario
Welcome to your private estate in the heart of Rural Burlington. This executive-style bungalow is set on over 2 acres of pristine, professionally landscaped grounds, offering both seclusion and elegance just minutes from city conveniences. Inside, youll find a thoughtfully designed layout featuring a grand primary suite that feels like a personal retreat complete with his and hers walk-in closets and an enormous spa-inspired ensuite that rivals a luxury palace, featuring a soaker tub, oversized shower, and elegant finishes. The main floor boasts a bright and sophisticated home office, a spacious laundry room, and a chefs kitchen with upgraded appliances, stone countertops, and ample cabinetry ideal for entertaining or family gatherings. The open concept living and dining areas are framed by large windows showcasing views of the lush property. Downstairs partially finished basement offers incredible potential with the potential of a separate entrance, it can easily be transformed into a private in-law or nanny suite, featuring plenty of space for a kitchen, living quarters, and storage. The grounds are impeccably manicured, with mature trees, gardens, and room to add a pool or workshop. Whether youre relaxing on the patio or hosting elegant outdoor events, the property is as functional as it is breathtaking. This is a rare offering of refined rural living combining space, privacy, and upscale comfort all just a short drive to Burlington, major highways, golf courses, and conservation areas. RSA. LUXURY CERTIFIED. (id:60365)
401 - 640 Sauve Street
Milton, Ontario
Welcome to Coletara's Origin Condominiums Modern Living in the Heart of Milton. This bright and spacious 2-bedroom, 2-bathroom condo offers modern living in a prime location, just minutes from highways, public transit, top-rated schools, and shopping. Overlooking serene green space, this beautifully designed unit features engineered hardwood flooring throughout and a large, modern kitchen complete with stainless steel appliances and an oversized centre islandideal for entertaining or casual dining. The open-concept living area is flooded with natural light and enhanced by pot lights and California shutters. Enjoy the comfort of a generous primary bedroom with a walk-in closet and a luxurious double-sink ensuite. The second bedroom also offers ample space and a large closetperfect for guests, a home office, or family living. Residents also enjoy access to well-maintained amenities, including a fully equipped gym, a rooftop terrace with scenic views, and a stylish party roomideal for hosting and relaxing. (id:60365)
36 Lake Shore Drive
Toronto, Ontario
It's cooler by the lake and this Tudor-style gem is the epitome of lakeside living! This home is an ideal condo/townhouse alternative: low maintenance living but done in a detached home. Location location location!! Truly cannot be beat! Brimming with character and thoughtful updates, this 2-bedroom, 2-bathroom home offers the perfect blend of charm and functionality. The open layout makes smart use of every inch, with the added bonus of a high basement - tons of storage now and loads of potential for future expansion. 2-car parking on a private drive, easy access to major highways. Popular Prince of Wales park with a skating rink is just across the low traffic street. Imagine curling up by the wood-burning fireplace on a crisp fall day, or walking your paddle board to the lake to enjoy a summer morning paddle. This is your cottage in the city. A truly special place to put down roots and make lasting memories. Don't sleep on this opportunity, this is truly a one of a kind home. (id:60365)

