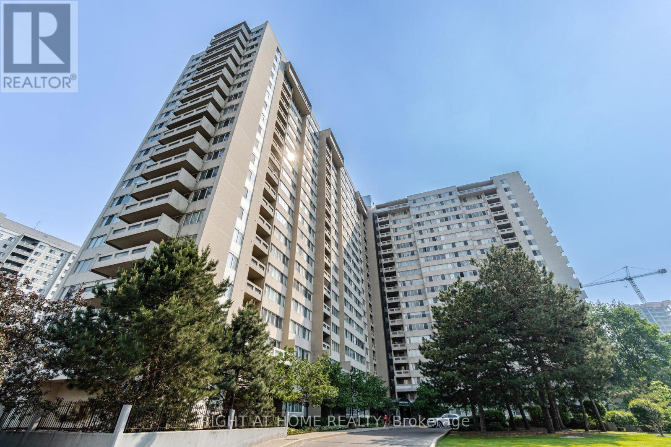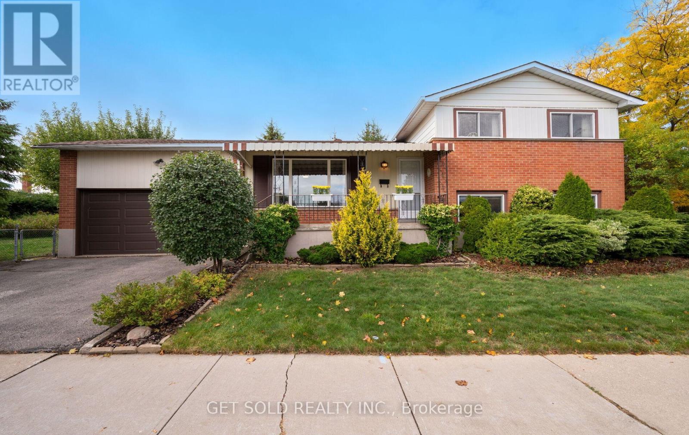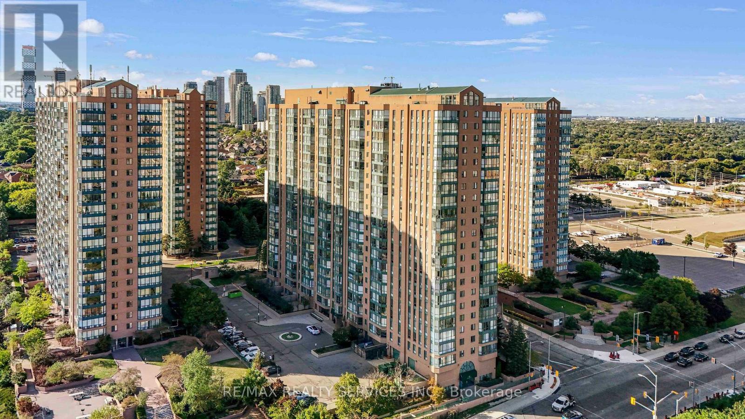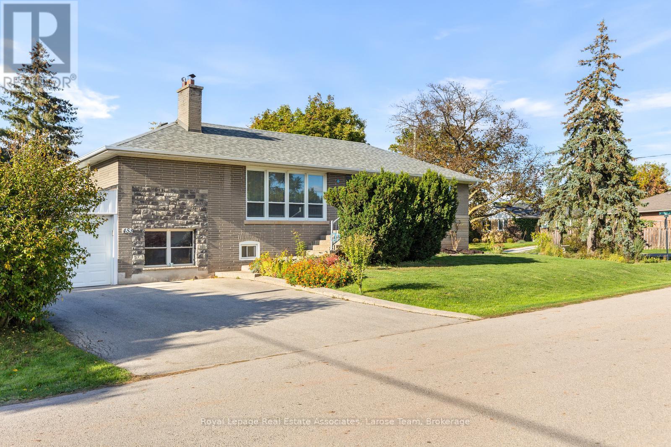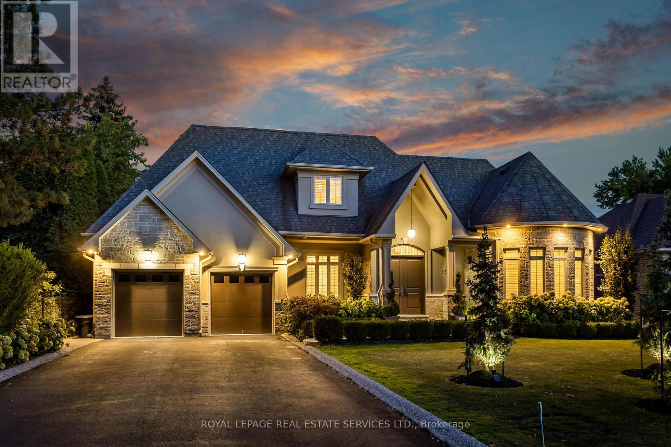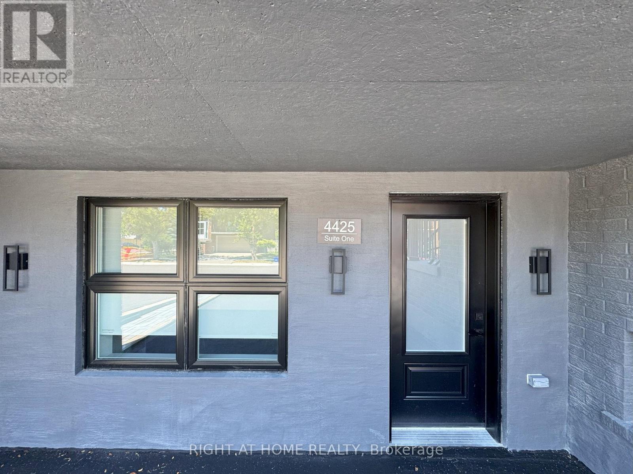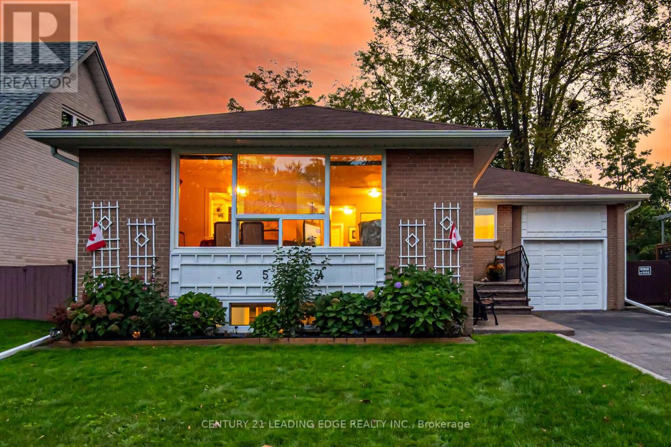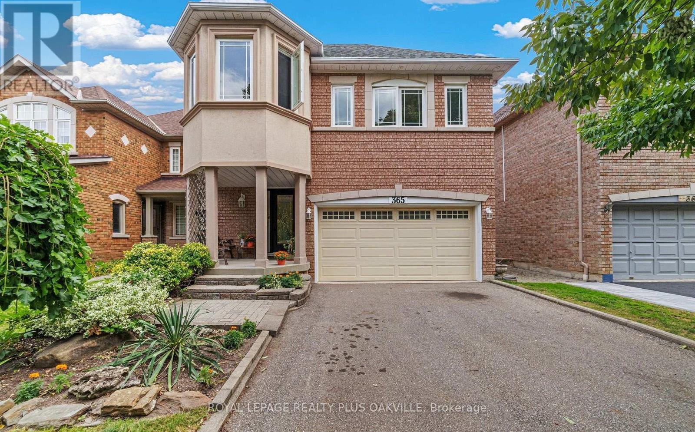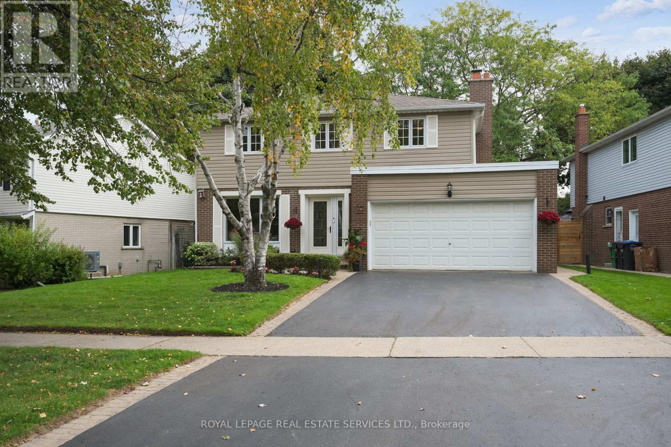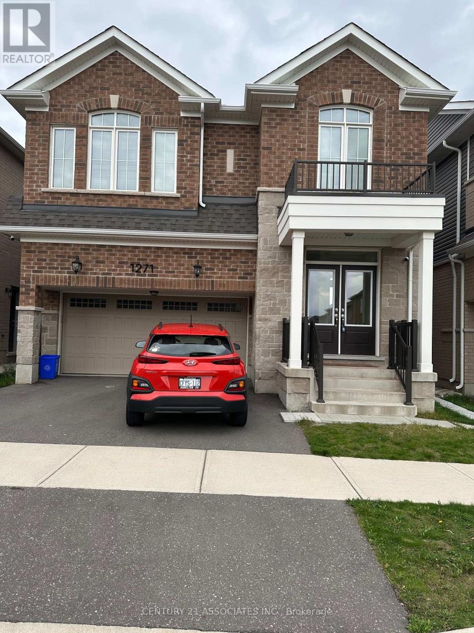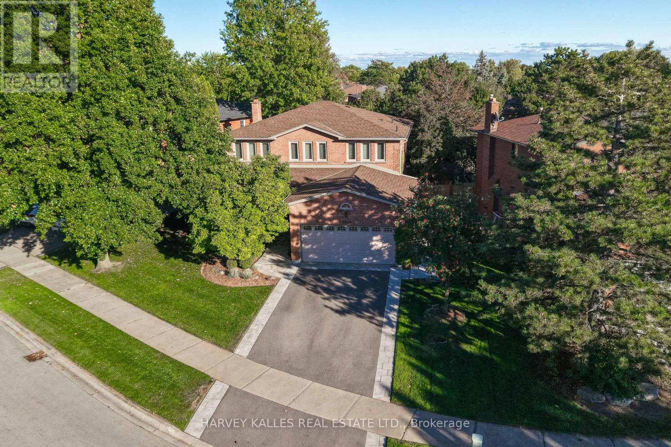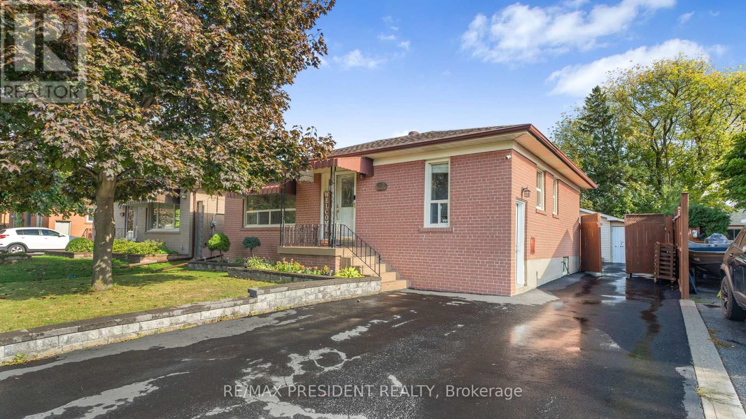1209 - 3590 Kaneff Crescent
Mississauga, Ontario
THEY DON'T MAKE THEM LIKE THIS ANYMORE! Very spacious and very walkable 2 Bdrm plus den/3rd bedroom in Sq 1-City Centre area with quick access to transit, GO train, highways, hospital, exceptional shopping, education, dining, and the future LRT. This south-facing, sun-drenched renovated suite is over 1100 sq ft (including the 101 square foot. balcony) and features a peekaboo view of Lake Ontario and the Toronto skyline, open concept living space, three bedrooms, two bathrooms, two underground parking spaces and a storage locker. Upgrades include Tubfitters bathtub '25, kitchen cabinets '19, quartz countertops in the kitchen and bathrooms '19, laminate flooring '19, pot lights '19, and two new HVAC unit replacements representing a $9,000.00 upgrade '25. This property is clean, move-in ready, and perfect for first-time buyers, downsizers, and young families. Act now! It's time to hedge against rising prices and stop wasting money on renting. Maintenance fees cover all utilities (heat, hydro, water), 24-hour security, access to all amenities, and visitor parking. Amenities include: indoor pool, workout rooms, tennis court, party room, billiards room and outdoor common space. (id:60365)
14 Turnvale Road
Toronto, Ontario
Welcome to 14 Turnvale Road, a spacious side-split home on a desirable corner lot. The main level offers a bright living room, formal dining area, and functional kitchen with stainless steel appliances. Upstairs, you'll find three comfortable bedrooms and a 4-piece bathroom. The lower level offers a versatile family room that can be customized to suit your lifestyle, whether it be a playroom, media center, or additional living area. There's also an office/den ideal for working from home or as a quiet study area. The basement provides a laundry area and extra storage space, completing this well-maintained home with plenty of room for the whole family. The exterior features a double garage and driveway, with parking for up to four vehicles. The corner lot offers the benefits of a large outdoor area with plenty of room for gardening, entertaining, or play. Close to transit, schools, shopping and the Humber River trail. (id:60365)
1202 - 145 Hillcrest Avenue
Mississauga, Ontario
Step into spacious comfort with this sun-drenched unit offering unobstructed southwesterly views and natural light streaming in throughout the day. The open-concept living area seamlessly blends with the solarium to create a bright, airy space perfect for entertaining or unwinding in style. The modern kitchen features stainless steel appliances, and ample cabinetry, making meal prep a pleasure. The generous primary bedroom provides plenty of closet space for all your storage needs, while the second bedroom offers flexibility ideal as a guest room or home office. Durable laminate flooring runs throughout the unit for easy maintenance and complemented by elegant doors that add a touch of sophistication. Located just steps from Cooksville GO Station, with easy access to public transit and the upcoming Hurontario LRT, commuting is simple and efficient. You're also just minutes from Square One Shopping Centre, a hub for shopping, dining, and entertainment, as well as the QEW, Highways 403 & 401, and Trillium Hospital. Blending modern style, functional living space, and unbeatable convenience, this unit is an excellent choice for individuals or couples looking to enjoy a carefree lifestyle in a vibrant, well-connected community. (id:60365)
Upper - 453 Brookside Drive
Oakville, Ontario
Welcome to 453 Brookside Drive- a beautifully updated bungalow nestled in one of Oakville's most desirable and family-friendly neighbourhoods! This spacious, bright, and impeccably maintained 3 bedroom home blends timeless charm with modern comfort, offering open-concept living filled with natural light and warmth. Step inside to discover an inviting main floor featuring a thoughtfully renovated kitchen with a large centre island, stainless steel appliances, ample cabinetry, and generous counter space -perfect for cooking, entertaining, or gathering with loved ones. The kitchen seamlessly opens to the living and dining areas, where large picture windows overlook the front yard and backyard gardens. Enjoy the lovely hardwood flooring throughout and unwind in the cozy living area enhanced by a modern electric fireplace. The home's three well-appointed bedrooms provide comfortable spaces for family, guests, or a home office, while the updated 4 piece bathroom has an abundance of light. Step outside to your backyard oasis featuring fruit trees, and ample space for gardening. The spacious patio and green space create the perfect setting for relaxing, barbecuing, or entertaining outdoors. Located just minutes from the Oakville YMCA, top-rated schools, downtown Oakville, Lake Ontario, parks, shopping, and restaurants, this home combines comfort, convenience, and charm in a truly exceptional location! (id:60365)
1344 Secord Avenue
Oakville, Ontario
Show-stopping luxury in the heart of Southwest Oakville! Set on a 75' x 150' lot, this custom-built residence offers the perfect blend of elegance and comfort. The professionally landscaped backyard oasis is a private retreat, complete with a fully fenced saltwater pool, manicured landscaping and towering 20-foot cedar trees that provide exceptional privacy. Multiple seating areas create a serene, resort-like atmosphere ideal for relaxation or entertaining, along with a spacious grassy area perfect for lawn games or children to play. Inside, the home's thoughtful design and impeccable craftsmanship are immediately evident. Hardwood flooring flows seamlessly throughout, enhancing the sense of continuity and sophistication from room to room. A main-floor office with a wall of windows creates a bright, inspiring workspace. The spectacular family room impresses with soaring vaulted ceilings, custom built-ins, and stunning doors that open to the backyard-ideal for indoor-outdoor living. Entertain in style in the open-concept dining area and true chef's kitchen, featuring top-of-the-line built-in appliances, a large centre island, premium cabinetry, and stone counters. A separate servery with a sink, beverage fridge, and ample storage provides convenient access to the formal dining room. The main-level primary provides the ultimate convenience and luxury, boasting a walk-in closet and a spa-inspired 5-piece ensuite. Upstairs, two additional bedrooms share a beautifully appointed 4-piece bath. The lower level extends the living space with a generous recreation room offering custom built-ins, gym, guest bedroom with walk-in closet, a den (which could be used as another bedroom), and a stylish 3-piece bath-perfect for guests or multi-generational living. A walk-up leads directly to the backyard for added ease. This remarkable home combines timeless elegance with modern amenities in one of Oakville's most coveted neighbourhoods. (id:60365)
Lower - 4425 Curia Crescent
Mississauga, Ontario
A MUST SEE. Be the The First To Live in. This Meticulously Fully Renovated Modern Floor Unit. Located In The Heart Of Mississauga. This Spacious 3-Bedroom, 3.5-Bathroom, Each Boasting Its Own Private Ensuite Bathroom, Ensuring Ultimate Privacy And Relaxation. In-Unit Laundry. A Chef's Delight, Equipped With All-New, Top-Of-The-Line Stainless Steel Appliances. Throughout The Home, Premium High-End Blinds Provide A Polished, Sophisticated Aesthetic, Enhance Style And Privacy . Located In A Sought-After Neighborhood, is Under 5 Minutes From Square One And Key Shopping, With Easy Access To Highway 403 And 410 For Seamless. Commuting. Top Schools, Parks, And Vibrant Restaurants Are Nearby. Offering The Best Of Urban And Suburban Living. Sliding Patio Doors Open To A Backyard. Relax In Your Exclusive Backyard Area, Featuring A Privacy Screen And Separate Water/Electrical Connections, Ideal For Outdoor Enjoyment. It Truly Must Be Seen To Be Appreciated. (id:60365)
2574 Lundigan Drive
Mississauga, Ontario
Welcome to 2574 Lundigan Drive, a beautifully maintained bungalow tucked away in one of Mississauga's most family-friendly neighbourhoods. This charming home blends modern comfort with timeless style - perfect for first-time buyers, downsizers, or young families looking for a home without stairs and with move-in-ready appeal.Step inside to a bright, open-concept living space filled with natural light, featuring a spacious living and dining area ideal for entertaining. The updated kitchen offers ample cabinetry, sleek countertops, and a perfect view of your private backyard retreat.Down the hall, you'll find 3 generous bedrooms and a modern full bath, all on one level for easy living. The finished basement adds even more versatility - create a rec room, gym, or home office to suit your lifestyle.Outside, the private backyard oasis is ideal for summer barbecues, quiet evenings, or playtime with family. The wide driveway and attached garage provide plenty of parking, while the location offers unbeatable convenience - steps to top-rated schools, parks, trails, shopping, and major highways (401, 403, 407) for an easy commute. Experience comfort, convenience, and community - all at 2574 Lundigan Drive. (id:60365)
365 Turnberry Crescent
Mississauga, Ontario
Excited to present this bright and spacious family home, tucked away in an exclusive enclave on a quiet Mississauga street! Lovingly maintained by the original owners, this 4-bedroom, 4-bathroom residence offers 2025 sq. ft. of living space across the first two levels, with natural light streaming through every room. The thoughtful layout includes second-floor laundry, no carpets throughout, and a welcoming family room with a two-sided gas fireplace the perfect spot to relax and unwind. The fully finished basement adds even more versatility with a large recreation room, plenty of storage, and potential for a second kitchen. Located just minutes from Heartland Town Centre and Square One, this home is close to everything your family needs. Stay active at Frank McKechnie Community Centre with its pool, gym, and library, or enjoy the outdoors at nearby parks and trails including Credit Meadows and McKechnie Woods. A true family home in a sought-after location ready to welcome its next chapter! (id:60365)
2340 Homelands Drive
Mississauga, Ontario
Discover this fantastic 4-bedroom, 3-bathroom home, offering over 2,500 sq. ft. of total living space in the family-friendly and highly sought-after neighbourhood of Sheridan Homelands. Nestled on a private, 67 by 120-foot treed lot, this property boasts exceptional curb appeal and an unbeatable location. Step inside, where classic charm meets modern updates on the bright main floor. Gleaming hardwood floors flow from the spacious living and dining areas into a beautifully renovated kitchen-the true heart of the home. This stunning space features quartz countertops, a peninsula quartz island, stainless steel appliances, and a walkout to the backyard. The cozy family room, complete with a wood-burning fireplace and French doors, opens onto a large stone patio, creating a seamless indoor-outdoor flow perfect for entertaining. Upstairs, the hardwood continues throughout four generous bedrooms. The primary suite is a private retreat offering a double closet and a 3-piece ensuite. A well-appointed 4-piece main bathroom serves the 3 additional spacious bedrooms. The finished basement adds valuable living space with a large recreation room, a separate laundry room, and ample storage. Offering exceptional privacy, the substantial, fully-enclosed backyard presents a canvas for recreation and relaxation. Enjoy an active lifestyle with Thornlodge Park, Sheridan Tennis Club, pickleball courts, and the South Common Recreation Centre all just a short walk away. Benefit from a premium location neighbouring Oakville, with easy access to the QEW and 403. You are just moments from the Clarkson GO Station, top-rated schools, the University of Toronto (UTM), shopping, and the Port Credit Marina. This home is thoughtfully designed for a comfortable family living in a truly exceptional community. (id:60365)
- Upper Level - 1271 Elderberry Crescent
Milton, Ontario
Gorgeous 4 Bed 4 Bath Detached Bright Upgraded Home ( Upper Level Only)In Sought After Neighbourhood In Milton Desirable Available For Lease. Spacious Bedrooms W/ Upgraded Washroom & Top Of The Line Finishes Featuring 9' Ceilings Hardwood Floors Gas Fireplace Oak Stairs Master Walk In Closet W/ 4Pc Washroom. High End S.S Appliances, Double Sink Counter-Top Backsplash, Open Concept, Great Rm For Spacious Living/Entertaining Close To Amenities Schools & Shopping. Aaa Tenants Only. Tenant pays 75% of utilities. (id:60365)
1240 Rosethorne Road
Oakville, Ontario
Executive Glen Abbey home, situated on highly sought after Rosethorne Road and elegantly appointed with numerous upgrades and features. Beautiful flagstone entrance and wrapped in modern pavers w/ wide access to backyard. Entrance foyer has tall ceilings and ample natural light. Classic baseboard/trim and immaculate hardwood flooring throughout. Main level Laundry room expertly tiled with great storage space. Spacious main level with the help from pot lights and windows throughout. Exceptionally upgraded kitchen and top quality appliances. Open concept family/kitchen area w/ walkout to backyard retreat, large pool and modern stone clad pool patio. (Heaters 2 yrs. Pump 1 yrs.) 4 Large bedrooms featuring the same hardwood throughout. Primary bedroom features 2 mirrored closets and walk-in closet w/ organizers. Upgraded bathrooms tastefully designed and well executed. Finished basement equipped with den, 3 piece bath and tons of storage space. Great location in an established neighborhood close to highways, shopping trails. (id:60365)
163 Prince Charles Drive
Halton Hills, Ontario
Beautifully Updated 3+2 Bedroom, 3 Bathroom Bungalow with Insulated Double Car Garage!This stunning home offers a bright and functional main floor featuring 3 spacious bedrooms and 2 modern washrooms. The basement provides additional living space with 2 generous bedrooms, a new kitchen, full bathroom, and stylish Vinyl flooring perfect for extended family or guests. Enjoy the insulated double car garage with propane heat, ideal for a workshop, hobby space, or extra storage. The property also includes an additional storage shed, perfect for tools or landscaping equipment. The large backyard is ideal for entertaining and family gatherings. Conveniently located close to schools, parks, public transit, and all major amenities. A perfect place for your family to call home! (id:60365)

