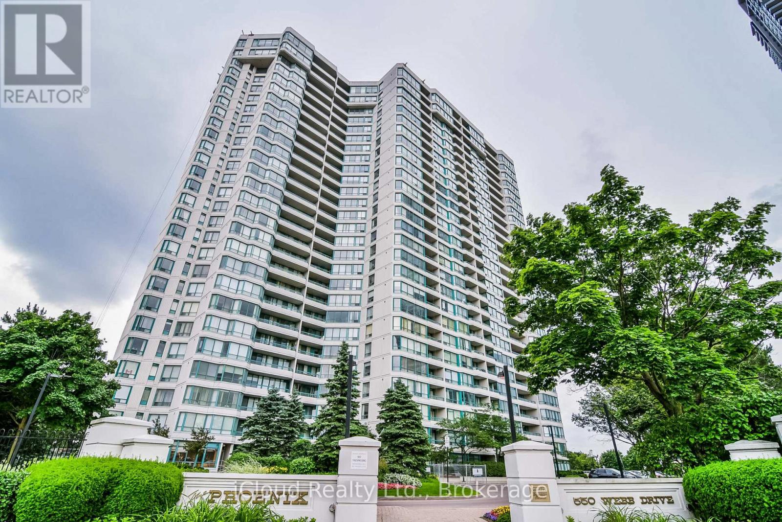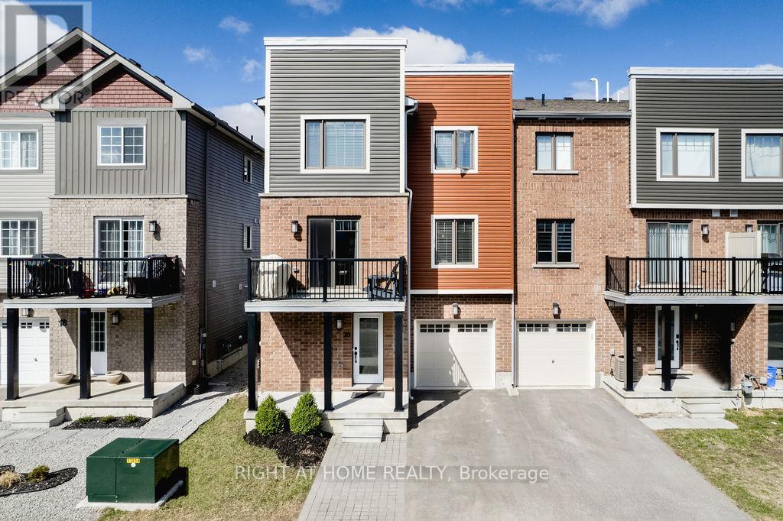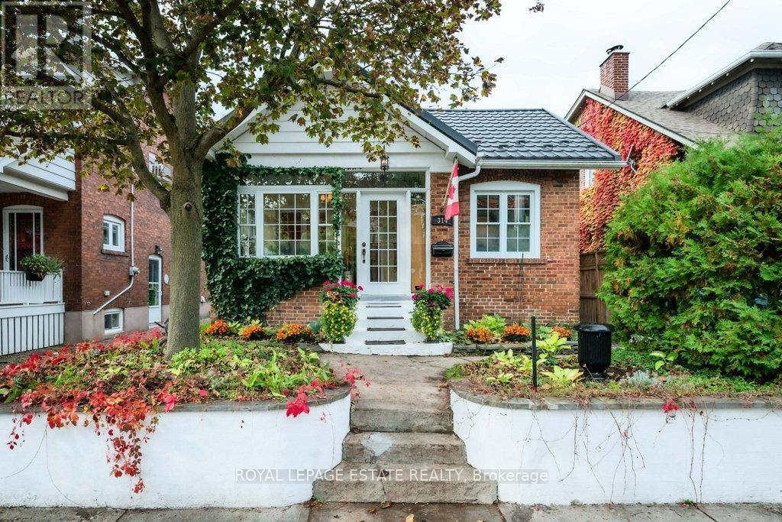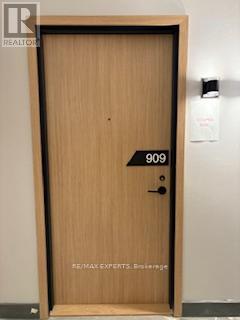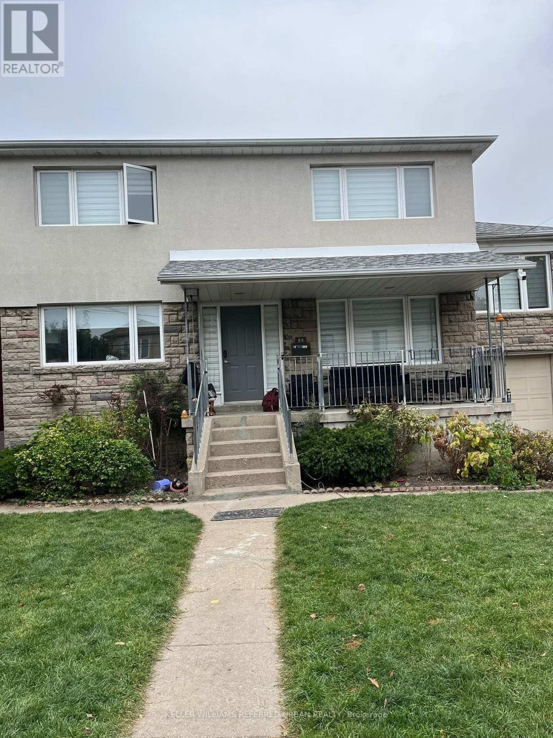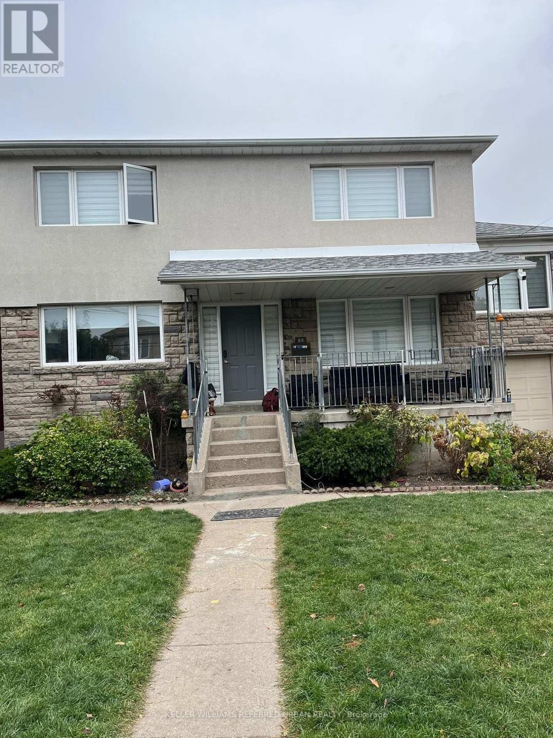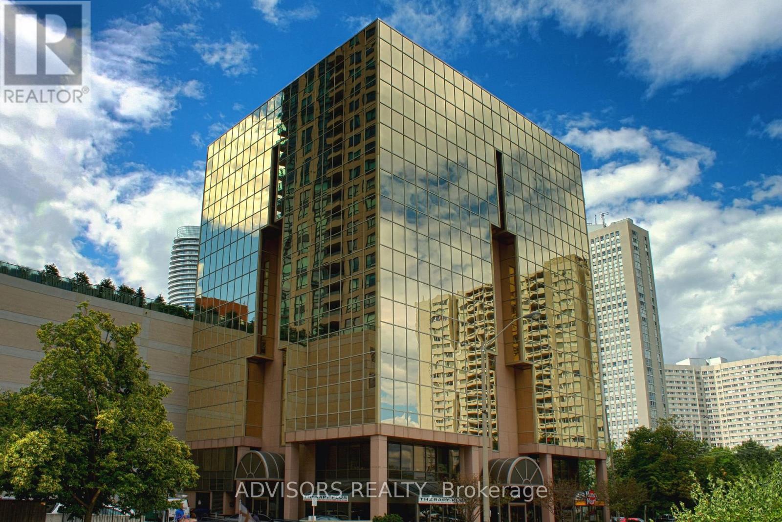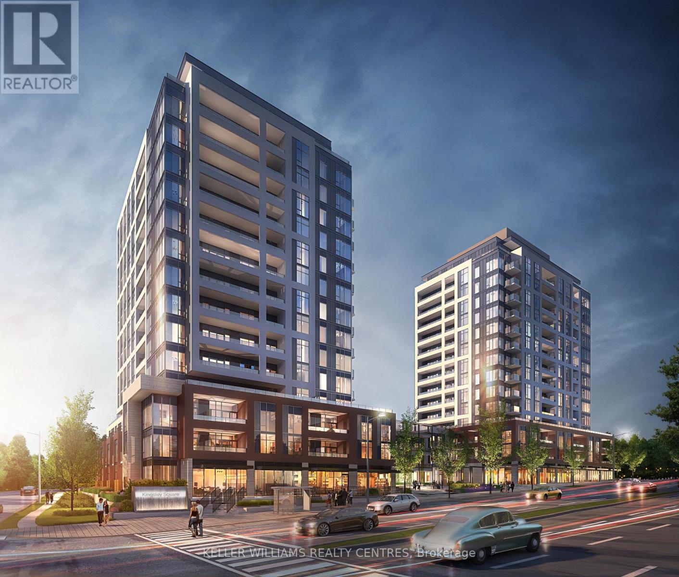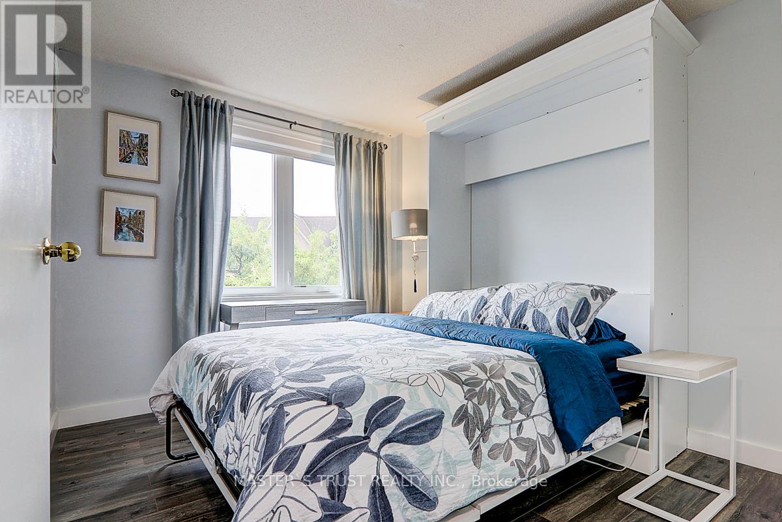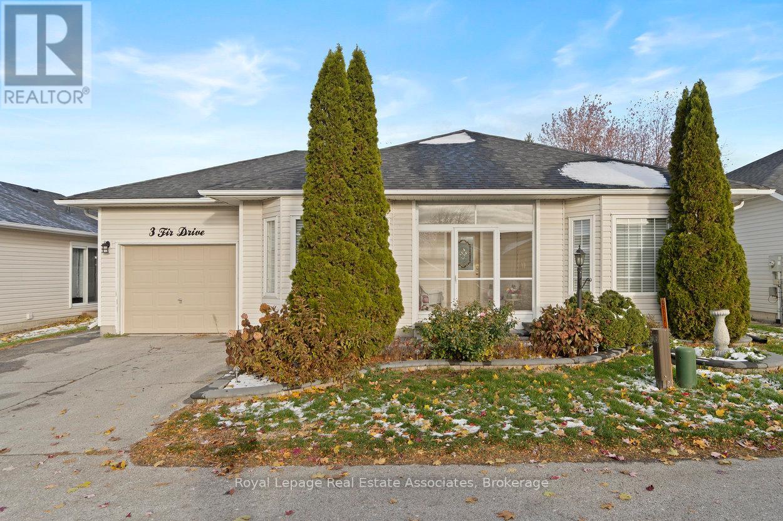1511 - 550 Webb Drive
Mississauga, Ontario
Welcome to a stylish, sunlit home that offers space, privacy, and sweeping views in one of Mississauga's most connected communities; Rare opportunity to live and enjoy utilities included in Maintenance Fees (Hydro, Water, Heat). Spacious Unit and filled with natural light, nicely maintained updated 2-bedroom - Living/Dining opened and combined to prior Den allows for more enjoyable space with 2 full washrooms; located in prime of Mississauga; offers 1,050 sq. ft. of move-in ready living space; Laminate flooring throughout with an open-concept layout including a sun-filled bright living and dining area, an eat-in kitchen; Enjoy panoramic city views from large windows and a private balcony perfect for morning coffee or evening sunsets. The generous primary bedroom includes two large closets and a private ensuite, Additional features include 2 entry closets; ensuite laundry, locker and 2 parking spaces; Residents also enjoy access to top-tier amenities: an outdoor pool, sauna, tennis courts, gym, 24-hour concierge, party room and ample visitor parking all in a highly sought-after neighborhood; just steps from Square One, Celebration Square, parks, top-rated schools, and transit with easy access to major highways for commuters. Just a wonderful location with recently renovated luxury lobby and lots of security features both indoor and outdoor including 24 hour concierge, lots of amenities to fulfill your dream. Convenience of 4 elevators ; Must see it to believe it. (id:60365)
20 Andean Lane
Barrie, Ontario
Discover Comfort And Convenience In This Charming 3-Storey, 3-Bedroom End Unit Townhome Located In Southwest Barrie. Step Into A Space Adorned With Upgraded Finishes And Appliances Throughout, Offering A Blend Of Modern Functionality And Cozy Charm. The Main Level Features A Spacious Office With A Beautiful Barn Door, Perfect For A Home Workspace Or Versatile Use. Upstairs, The Primary Bedroom Boasts A Large Walk-in Closet And A Well-Appointed 4-Piece Bathroom, Ensuring Privacy And Comfort. Enjoy Outdoor Living On The Balcony, Where Barbecuing Is Welcomed. Parking Is Hassle-Free With One Garage Space And An Additional Driveway Space. Situated In Southwest Barrie, This Home Is Surrounded By Parks, Schools, And Amenities, Providing A Balanced Lifestyle Of Tranquility And Accessibility. (id:60365)
136 Meighen Avenue
Toronto, Ontario
Welcome to 136 Meighen Ave, a charming 2-bedroom detached home nestled in a family-friendly East York neighbourhood. This bright and spacious residence features a large eat-in kitchen, perfect for family meals and entertaining, along with a comfortable living area and direct access to a fully fenced backyard with shed-ideal for kids, pets, and outdoor gatherings. The basement offers abundant shared storage, laundry, and additional utility space. Enjoy parking for up to 4 cars, pet-friendly living, and a location that blends comfort with convenience-TTC just steps away and GO Train within 2 km. Families will appreciate the proximity to public and catholic schools nearby. Outdoor enthusiasts will love the playgrounds, sports fields, and community facilities all within a 20-minute walk. Lease for $2,800 per month, plus utilities. Experience the perfect mix of space, charm, and accessibility at 136 Meighen Ave-your next place to call home! (id:60365)
314 Scarborough Road
Toronto, Ontario
A rare opportunity to own a fantastic bungalow with a gorgeous fully self contained basement apartment. This stunning home sits on a beautifully landscaped 33 x 120 lot with 2 car parking and a large additional space at the back of the property that could accommodate a garden suite or garage. Boasting bespoke finishes throughout, beautiful mouldings, hardwood inlay, rebuilt wood burning fireplace, stunning fixtures, custom radiator covers, skylights and pot lights. The sweet primary has the same beautiful floors with inlay, mouldings and double closet. The 2nd bedroom has incredible custom built ins, hidden home office space, recessed dome ceiling, Murphy bed, bright walkout to the beautifully landscaped gardens with night lighting and beautiful hardscaping. The deco inspired main bathroom is stunning, with skirted cast iron tub, beautiful tile work and colour scheme. The bright main floor office could double as a guest room or nursery. The metal roof has a transferable lifetime warranty, solid brick exterior, newer windows, and cobblestone walkways. The sound insulation between floors adds an additional layer of comfort and privacy. A huge upper level storage area lends itself to expansion or a massive storage space. Two storage sheds and gazebo sized deck sets the stage for a fantastic entertaining space with room to expand. The built in potbelly gas stove in the lower level ensures comfort in the basement. Upgraded plumbing to pex with a central manifold and upgraded electrical service are just a few details to mention for peace of mind. And now let's talk location! This is a fantastic space, steps to all the shops and restos that Kingston Road Village has to offer. Some of the best transit, schools and shopping in the city. Adam Beck right outside your door and Malvern (Fr. Immersion option) and a 15 min walk to the Beach and Boardwalk, a 10 min walk to the GO with a 15 min. commute to the downtown core! (id:60365)
909 - 35 Parliament Street
Toronto, Ontario
Brand new, modern end unit with beautiful views of the distillery market. Open concept with sleek upgrades, stainless steel appliances, ensuite laundry, 4 piece upgraded bathroom. Quick access to amenities on the 10th floor (1 floor above) include outdoor pool, outdoor patio with BBQ, games room, fitness center, lounge and so much more. Perfect for working professional, student or newcomer. Close to Lake, shopping, restaurants, transit, highway. (id:60365)
1 - 98 Frontenac Avenue
Toronto, Ontario
Welcome to unit 1 in the basement on 98 Frontenac Ave. near Bathurst & Lawrence. This brand new unit features all laminate flooring throughout the living areas and a luxury 3 piece ensuite bathroom. The living area has a kitchen with brand new cupboards and fridge, while the stove is almost new. The bedroom is perfect for a twin or double bed. Entry vestibule provides a bit of extra storage but must be kept clear as an extra exit. Brand new full size washer& dryer shared between the 2 rental units in the common entry hallway. Utilities are included (forced air heat, central air, water, extra baseboard heater for comfort in the winter). No parking is available - no street permits in this area either! No pets please! Landlords will only accept a single occupant for this unit. Be the first to live here! (id:60365)
2 - 98 Frontenac Avenue
Toronto, Ontario
Welcome to unit 2 in the basement of 98 Frontenac Ave. near Bathurst & Lawrence. This unit features brand new appliances and a large bedroom with new laminate flooring and space for a desk or office. The 4 piece ensuite is just off the bedroom. Perfect for a single person or couple, this unit has additional baseboard heating installed for comfort in the winter. Brand new full size washer & dryer shared between the 2 rental units in the common entry hallway. Utilities are included (forced air heat, central air, water, baseboard heating in bedroom). No parking is available - no street permits in this are either! No pets please! Landlords will only accept a single occupant. Be the first to live in this updated unit! (id:60365)
67 Starfire Crescent
Hamilton, Ontario
Welcome to 67 Starfire Crescent - a stunning Branthaven built spacious 5-bedroom, 4-bathroom home offers nearly 3017 sq ft of thoughtfully designed living space in a quiet, family-friendly neighborhood with escarpment views. Step inside to find a bright and elegant main floor featuring 10 feet high ceiling, hardwood flooring, a private den/library with French glass doors, and a stylish family room with a two-sided fireplace. The gourmet kitchen includes extended cabinetry, a generous breakfast area, and modern finishes throughout. Upstairs, convenience meets comfort with a second-floor laundry room and three bedrooms boasting Semi-ensuite access-including a Jack & Jill setup perfect for families and Masterbedroom with Enuite and large sized walkin closet. Hardwood stairs, a double-car garage, and tasteful upgrades throughout add to the appeal. Enjoy quick access to the QEW, Fifty Point Conservation, shopping, dining, and more. This is the perfect blend of luxury, space, and location. (id:60365)
418 - 3660 Hurontario Street
Mississauga, Ontario
This single office space boasts a unique advantage with its two-sided windows, providing you with a captivating street view. Meticulously maintained, professionally owned, and managed 10-storey office building, this location is strategically positioned in the bustling Mississauga City Centre area. The proximity to the renowned Square One Shopping Centre, as well as convenient access to Highways 403 and QEW, ensures both business efficiency and accessibility. Additionally, being near the city center gives a substantial SEO boost when users search for terms like "x in Mississauga" on Google. For your convenience, both underground and street-level parking options are at your disposal. Experience the perfect blend of functionality, convenience, and a vibrant city atmosphere in this exceptional office space. (id:60365)
709 - 705 Davis Drive
Newmarket, Ontario
Be the first to call this bright and modern one-bedroom condo home. Thoughtfully designed with a versatile nook that's perfect for a home office or study, this suite also offers in-suite laundry and a private balcony. Window coverings will be provided. A rare find, this condo comes with one underground parking and a separate locker for added storage convenience. Kingsley Square offers an impressive lineup of amenities, including a state-of-the-art fitness center, a rooftop terrace with BBQ stations and comfortable seating, an elegant party and meeting room, guest suites, visitor parking, and 24-hour concierge and security. Located steps from Southlake Regional Health Centre, this home is ideal for medical professionals, commuters, or anyone seeking a vibrant urban lifestyle. Enjoy easy access to Upper Canada Mall, Main Street's restaurants and cafés, and outdoor destinations like Fairy Lake and Tom Taylor Trail. Everything you need is close by, from transit, parks, and shops to Highway 404, the GO Station, and Costco-all just minutes away. Experience the perfect blend of modern comfort and everyday convenience at Kingsley Square - Newmarket living at its finest. Some photos virtually staged. (id:60365)
838 - 75 Weldrick Road E
Richmond Hill, Ontario
Wow! Absolutely gorgeous, extremely bright south east exposure Townhouse, very private 3 bedrooms 3 bathrooms home on prime location close to Yonge St, Go Transit, Hill Crest Mall. 5 minutes walking to T&T supermarket and trendy restaurant. So many upgrades including replaced Hi quality windows thru-out (2021) Renovated luxury kitchen (3 years new) with Granite counter top with breakfast bar, custom backsplash, stainless steel appliances, custom Zebra sher shades, window covering in living room, & prime bedroom + custom window covering in bedrooms with black out in other 2nb bedrooms. Balcony overlooking the park, E-Z direct access from underground parking by elevator to 2nd floor. (id:60365)
3 Fir Drive
Clarington, Ontario
Welcome to 3 Fir Drive in the sought-after adult lifestyle community of Wilmot Creek! This charming bungalow features 2 spacious bedrooms, a combined living and dining room with hardwood floors, and a bright kitchen open to the family room with walk-out to a private rear deck - ideal for entertaining or relaxing outdoors. A screened porch at the front adds extra charm and a cozy spot to enjoy the neighbourhood. The oversized garage provides ample storage and can accommodate a golf cart. Monthly POTL fees of $1,200 include property taxes, water, driveway & road snow removal, land lease and access to all amenities. Residents of Wilmot Creek enjoy an unparalleled lifestyle with over 100 different social clubs, a vibrant hub at The Wheelhouse offering billiards, shuffleboard, fitness classes, crafts and dance programs. The community also boasts an 800-seat auditorium hosting theatre productions, dances and the Annual Grandkids Christmas Party. Amenities include a private 9-hole golf course, swimming pool, clubhouse, fitness centre, tennis courts, library, woodworking shop, and more - all just steps from Lake Ontario. Truly a welcoming, active community with something for everyone! (id:60365)

