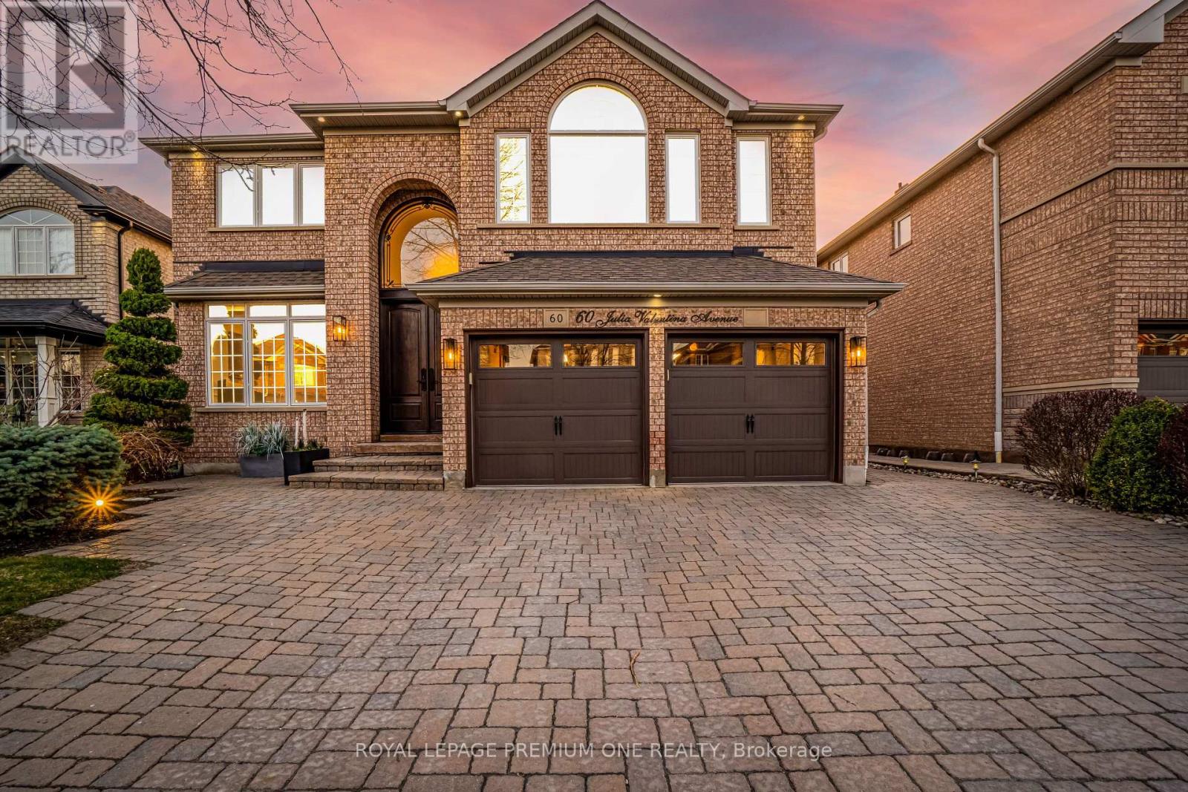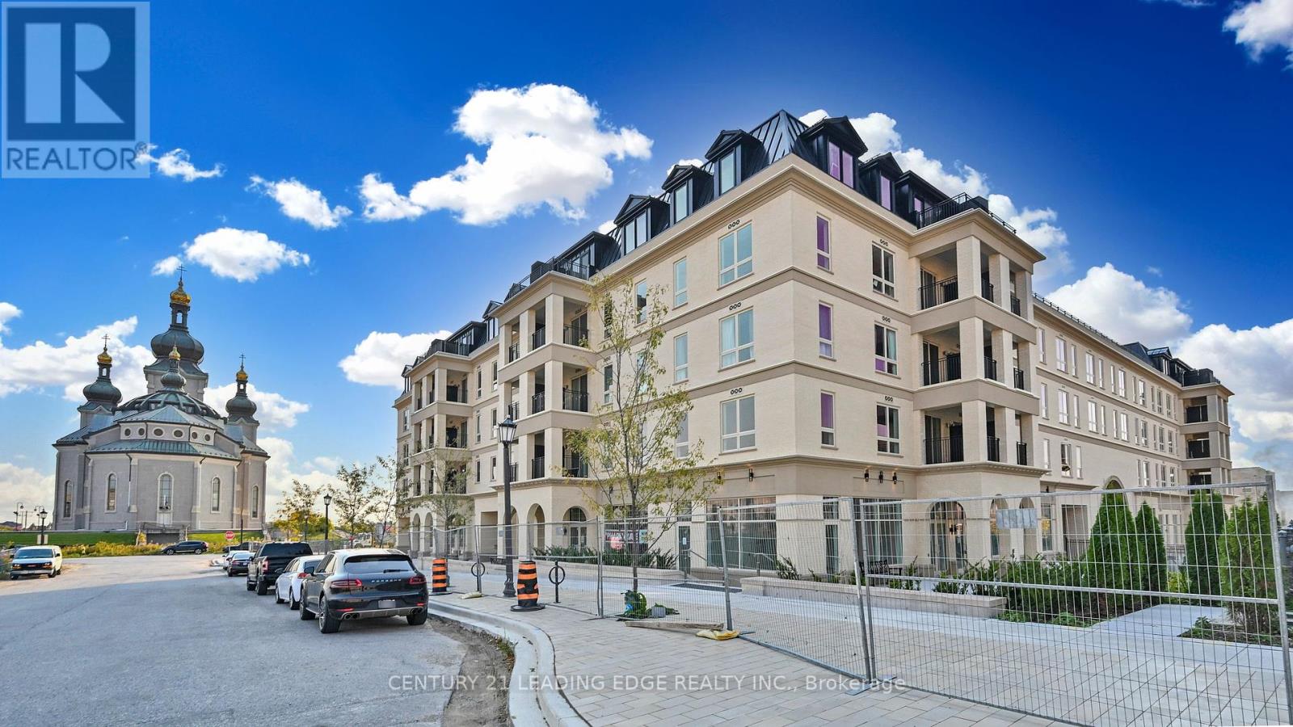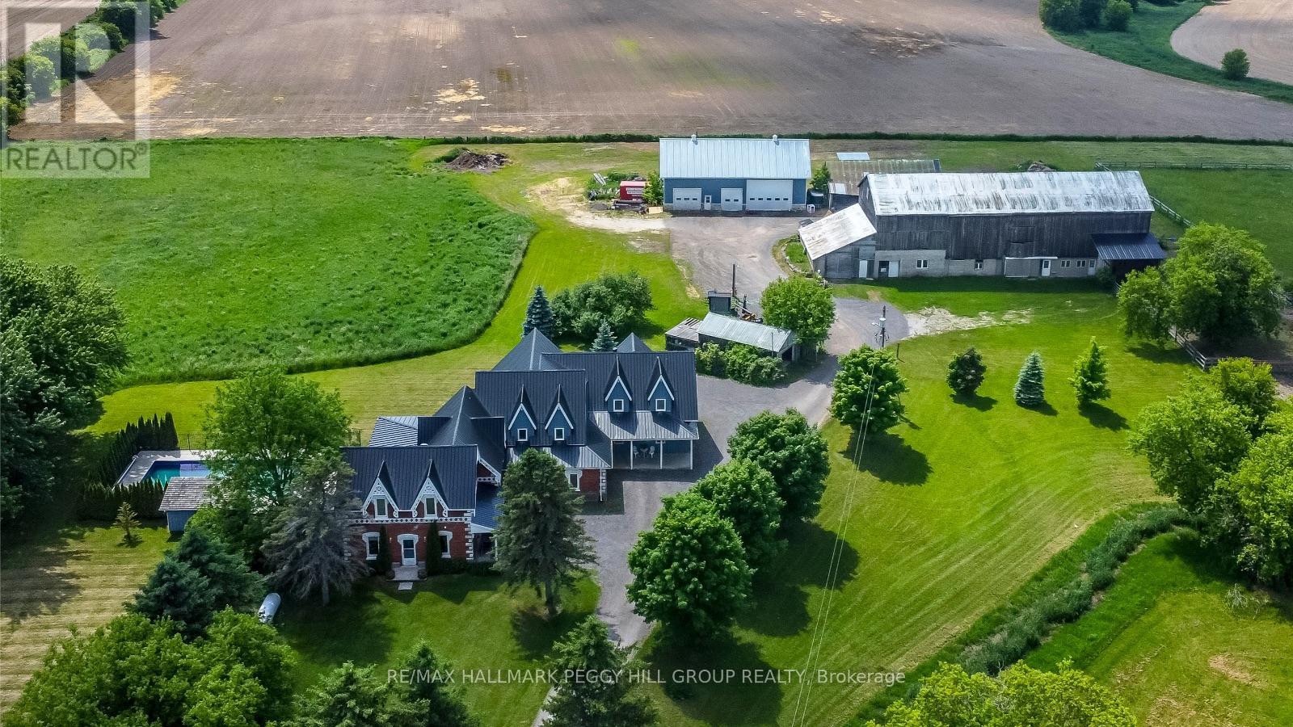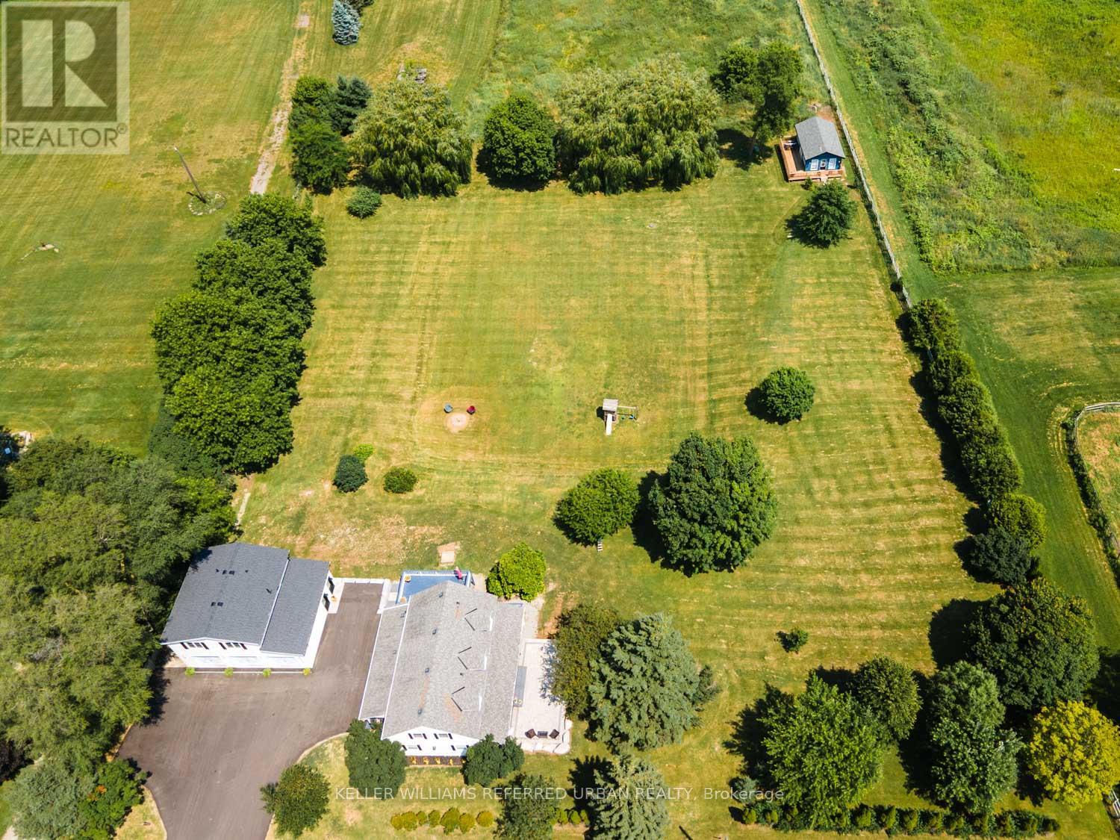60 Julia Valentina Avenue
Vaughan, Ontario
A Rare Find in Sonoma Heights- 60 Julia Valentina Avenue. Located on a quiet street in Vaughan's sought-after Sonoma Heights, this beautifully renovated 4-bedroom home sits on a premium conservation lot set back from the property line, offering exceptional privacy, sunset views, and access to tranquil trails-perfect fo4r nature lovers and families alike. Inside, pride of ownership shines. New flooring throughout (2022), fresh paint (2022), and two new skylights (2019) brighten every space. The chef's kitchen boasts a built-in Sub-zero fridge, Ultraline Professional (Viking) cooktop, Bosch dishwasher (2019), Frigidaire wall oven (2019), and Panasonic microwave-designed to impress and inspire. The spacious floor plan is ideal for entertaining, while upstairs you'll find a luxurious primary suite featuring two walk-in closets and a spa-like ensuite (2020). Three additional bedrooms provide ample space for family or guests. The main floor powder room was tastefully renovated in 2021. Major mechanical updates include a 200-amp panel (2020) and furnace/AC (2018) for long-term peace of mind. The finished walk-up basement offers added living space with a full kitchen, office, and large rec room-ideal for guests or multigenerational living. Enjoy your professionally landscaped backyard oasis with a hot tub, gazebo, shed, garden lighting, and full irrigation system. Other features include a central vacuum system, security system , rough-in water softener, and basement appliances. The driveway was sealed in 2021, with garage doors and roof replaced in 2013. Welcome to 60 Julia Valentina Avenue- a perfect balance of refined living and natural beauty in one of Vaughan's most family-friendly communities. (id:60365)
18 Litner Crescent
Georgina, Ontario
Entire Property for Rent** Finished Basement**Wide and Deep Lot**Here Is Your Chance To Enjoy The 4 Bed 3 Bathroom Single Detached Home On A Quiet Crescent In A Sought After Family Neighbourhood. Hardwood Throughout. 2 Walkouts To A Very Large Deck. Steps To Lake Simcoe, Finished Basement With Rec/Entertainment Room And Fitness Layout Plus Storage. Large Master With Ensuite. Close To All Amenities, Transit And Golf course. (id:60365)
33 Coco Avenue
Richmond Hill, Ontario
Newly renovated townhouse end-unit offering spacious living, including a finished walk-out basement, backing onto a serene ravine and pond for enhanced privacy. Located in a top school zone: Bayview Secondary School (prestigious IB program), Richmond Rose P.S., and Silver Stream P.S. (Gifted Program), Our Lady Queen of the World Catholic Academy, Michaelle Jean French Immersion. ** This bright home features smooth ceilings throughout, fresh whole-house paint, elegant wood flooring on all levels, and 9-foot ceiling on the main floor. ** The upgraded kitchen boasts a brand-new countertop, stainless steel fridge, gas stove, dishwasher, and more. ** Newly renovated master bathroom showcases a luxurious freestanding French tub, double-sink vanity, and sleek glass shower. ** The finished walk-out basement can be used as an office, recreation space, or in-law suite, with direct access to beautiful natural views. ** Front and backyard interlocking offers low-maintenance outdoor living. The driveway fits up to three cars. Steps to parks, trails, and community centres; minutes to Richmond Green sports complex, Costco, Home Depot, Walmart, Fresco, Starbucks, Spas, Restaurants, and transit. ** Move-in ready, combining modern upgrades, exceptional schools, and the tranquility of nature - a rare find in a prime location! (id:60365)
28 - 8777 Dufferin Street
Vaughan, Ontario
Location! One Of The Best Streets In Thornhill Woods. Fab Layout & Quality Finishings, Luxury End-Unit Freehold In Thornhill Woods. Conveniently Located, Minutes from Highway 7 and 407, Go Station. Excellent French Immersion Program. 9' Ceilings and Hardwood Floor. Beautifully Appointed Spacious Rooms, Huge Eat-In Kitchen W/Breakfast Bar, W/A Walk Out Backyard , Access To Garage. Partially Finished Basement (id:60365)
51 Lawrence D. Pridham Avenue
New Tecumseth, Ontario
Introducing the brand new Sugar Maple Elevation B model - never lived in - offering 2,710 sq. ft. of elegant living space on a 40 ft. lot in the sought-after Honey Hill community, ideally located between Hwy 50 and Hwy 27, just north of Toronto. This well-designed layout features a main floor library/home office, ideal for remote work, a formal dining room, and a spacious kitchen with a central island that overlooks the bright and open family room. The main floor laundry room provides direct access to the garage. The second floor boasts a generous primary suite with his & hers walk-in closets and a luxurious 5-piece ensuite with double vanity, soaker tub, and a separate glass-enclosed shower. All additional bedrooms offer bathroom access and ample closet space, perfect for a growing family. (id:60365)
37 Clifton Court
Markham, Ontario
WELL KEPT, CLEAN, UPGRADED, BEAUTIFUL HOUSE THAT SHOWS "PRIDE OF OWNERSHIP" * CHILD SAFE COURT LOCATION ** FOUR BEDROOMS PLUS FINISHED BASEMENT WITH "IN-LAW SUITE" * HARDWOOD FLOORS THRU OUT ** ENCLOSED FRONT PORCH ** STONE DRIVEWAY FOR MULTIPLE CARS ** MAIN FLOOR LAUNDRY ** GAS FIRE PLACE IN THE FAMILY ROOM ** BASEMENT HAS FRIDGE, STOVE, MICROWAVE AND SPACIOUS SITTING AREA, 3 PCS WASHROOM, ONE BEDROOM WITH WINDOW ** EXCELLENT LOCATION - CLOSE TO ALL AMENITIES ** WALK TO COMMUNITY CENTRE ** MINUTES TO TWO SCHOOLS, MEDICAL CENTRE, SHOPPING, PARKS, GROCERY STORES, RESTUARANTS +++ ** UNBEATABLE LOCATION ** CARPET FREE HOUSE *** (id:60365)
1944 John Street
Markham, Ontario
Ideally located in the sought-after Postwood Lane community, this executive townhome offers spacious, sun-filled living with tasteful updates throughout. This home blends comfort,functionality, and low-maintenance living. All exterior work, lawn care and snow removal are professionally managed. Prime location near Hwy 404/407, transit, parks, and top-ranked Bayview Fairways School, everything you need is right here! (id:60365)
Ph30 - 101 Cathedral High Street
Markham, Ontario
Move In Now! Live In Elegant Architecture Of The Courtyards In Cathedral town! European Inspired Boutique Style Condo 5-Storey Bldg. Unique Distinctive Designs Surrounded By Landscaped Courtyard/Piazza W/Patio Spaces. Ph30 Is 1253Sf Of Gracious Living W/2 Bedrooms+Den & 2 Baths, Juliette Balcony. Close To A Cathedral, Shopping, Public Transit & Great Schools In A Very Unique One-Of-A-Kind Community. Amenities Incl:Concierge, Visitor Pkg, Exercise Rm Party/Meeting Rm. (id:60365)
100 Matawin Lane
Richmond Hill, Ontario
Stunning Brand-New Luxury End Unit Townhouse Located In The Highly Desirable Legacy Hill community in Richmond Hill. This Modern and Spacious Home Features 2 Bedrooms, 2 Full Bathrooms, and a Convenient Powder Room. Functional Layout That Blends Luxury & Comfort. This Beautiful Home is Complemented by Massive Windows that Flood the Space With Tons Of Natural Light and Unobstructed View. Stainless Steel Appliances, and High-End Finishes Throughout. Super Convenient Location: Just 1 minute to Hwy 404, Go Bus Station & Major Commuter Routes. Surrounded By Top-Tier Amenities Including Costco, T&T, Walmart, Home Depot & Beautifully Parks. Enjoy Walking Distance To Highly Ranked Schools & Peaceful Trails, Quick Access To Hwy 407 Adds Unmatched Convenience. This Gorgers Home Is Perfect For Professionals, Yonge Families Like You. Don't Miss Out. (id:60365)
16 William Street
Whitchurch-Stouffville, Ontario
Welcome to The "Coach House", A Rare Gem in the Heart of Whitchurch-Stouffville at 16 William Street. This remarkable 3-bedroom, 3-bathroom residence is truly one of a kind. Originally part of the historic Heise Family Estate and built circa 1900, this Coach House-style home was thoughtfully converted into a private residence in 1978. Today, it stands as a masterful blend of timeless Craftsman architecture and modern-day comfort, offering a lifestyle rich in charm, character, and convenience. Inside, the home welcomes you with soaring cathedral ceilings and exposed wood beams, creating a warm and open ambiance. Gleaming hardwood floors extend throughout the main floor, while expansive windows and skylights fill the interior with an abundance of natural light. The open-concept dining area flows seamlessly into the cozy living room, where a wood-beamed ceiling and inviting gas fireplace provide the perfect setting for relaxing evenings. Multiple walk-outs connect the interior to a stunning outdoor oasis. The professionally landscaped backyard features a trellis-covered patio, elegant interlock stonework, a built-in gas fireplace, and a tranquil garden waterfallideal for peaceful solitude or effortless entertaining, all with the confidence of full-home generator backup. The meticulously maintained gardens offer year-round beauty and enhance the home's outstanding curb appeal. (id:60365)
8464 6th Line
Essa, Ontario
LUXURY, SPACE, AND OPPORTUNITY - 4,544 SQ FT ESTATE ON 10 ACRES WITH OUTBUILDINGS BUILT FOR BUSINESS! Live the rural estate dream with this 4,544 sq ft sanctuary, fully renovated and set on 10 acres of serene countryside near Barrie, Angus, and Alliston. Offering total privacy with sweeping views of open fields and lush greenery, this property is brimming with opportunity for home-based businesses, contractors, and hobbyists, with an impressive selection of outbuildings that offer the flexibility to live, work, and pursue your passions. The 4,500 sq ft barn boasts box stalls, paddocks, a tack and feed room, and tack-up areas - perfect for discerning equestrians. A 62 x 38 ft heated saltbox-style workshop provides space for large-scale projects, while an 18'8 x 28 ft driving shed and a collection of accessory buildings add even more versatility. After a day spent working, escape to the backyard featuring an inground saltwater sport pool, a pool house with a shower and change room, and a timber-framed covered patio. The home itself exudes luxury, blending timeless architecture with high-end finishes. The modern farmhouse captivates with steep gables, a blend of brick and blue board and batten siding, a newer steel roof, and meticulously landscaped gardens. Step inside to the sun-drenched great room, a space that commands attention with soaring ceilings, exposed beams, a dramatic flagstone fireplace, and oversized windows that frame the tranquil landscape. The kitchen is functional and elegant, offering custom wood cabinetry, granite and quartz countertops, a farmhouse sink, and a vintage-inspired range. Set in a private wing, the primary suite provides a peaceful retreat with a walk-in closet and ensuite, while a showstopping billiards room with vaulted ceilings and arched windows flows into a versatile space ideal for a media room, office, or lounge. This is an exceptional opportunity to live, work, and unwind in one extraordinary property that truly has it all. (id:60365)
17145 8th Concession Road
King, Ontario
Arguably one of the best opportunities in King, this sprawling 2-acre estate offers endless possibilities with three separate buildings to truly live your best life.Work from home or earn income effortlessly with a newly built apartment perched above the pristine 3-car garage complete with an electric car charger. Enjoy sweeping views of your property from expansive sun decks while snacking on fruit from your own trees. With two kitchens and a charming garden house, this is an entertainers paradise perfect for weddings, parties, or your own private sports events. A newly paved driveway makes hosting a breeze, and the massive flat backyard offers serene, endless views that invite imagination. Whether you're looking for a multi-generational retreat, an income-generating property, or a show-stopping venue, the possibilities here are truly endless. (id:60365)













