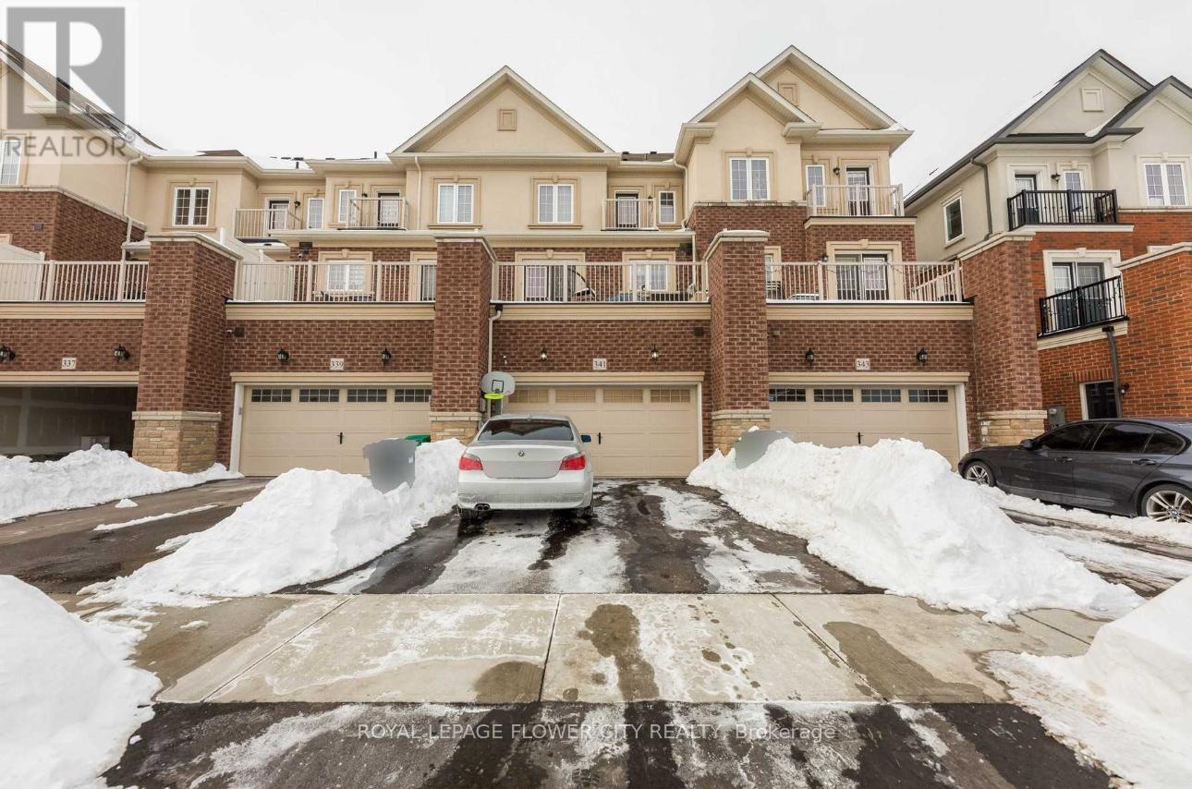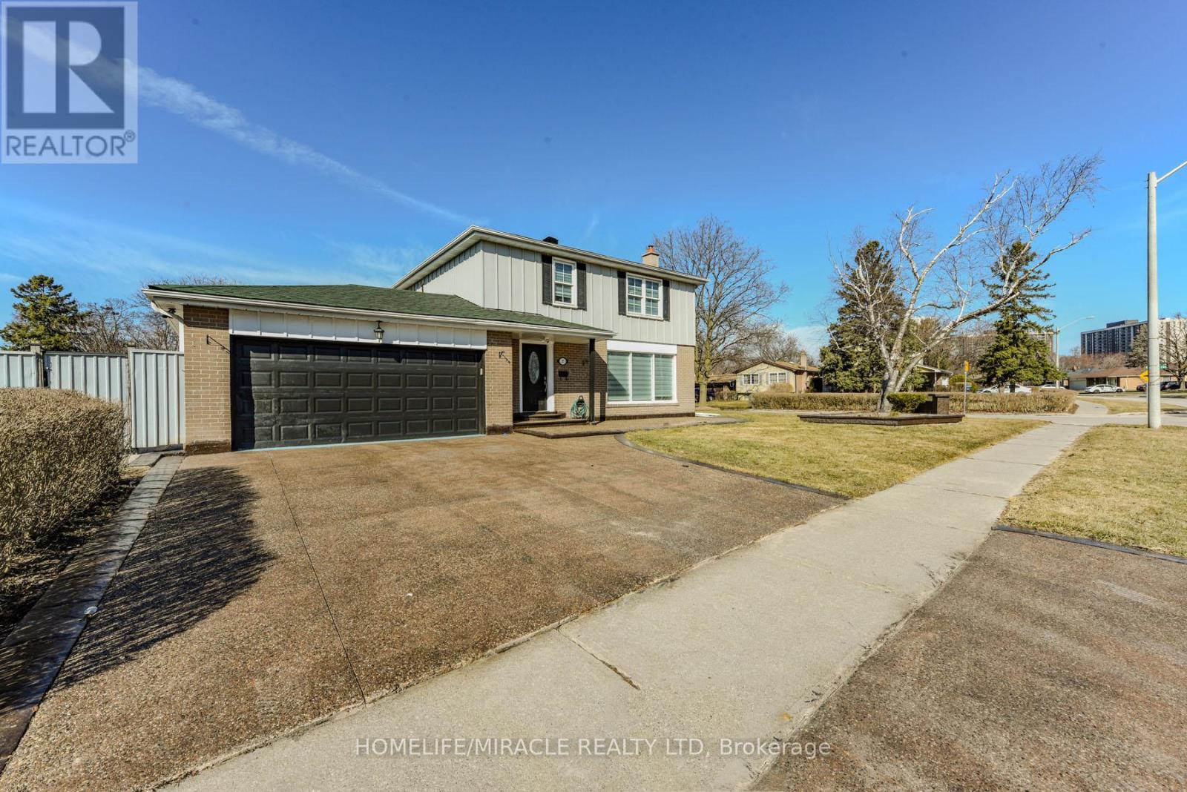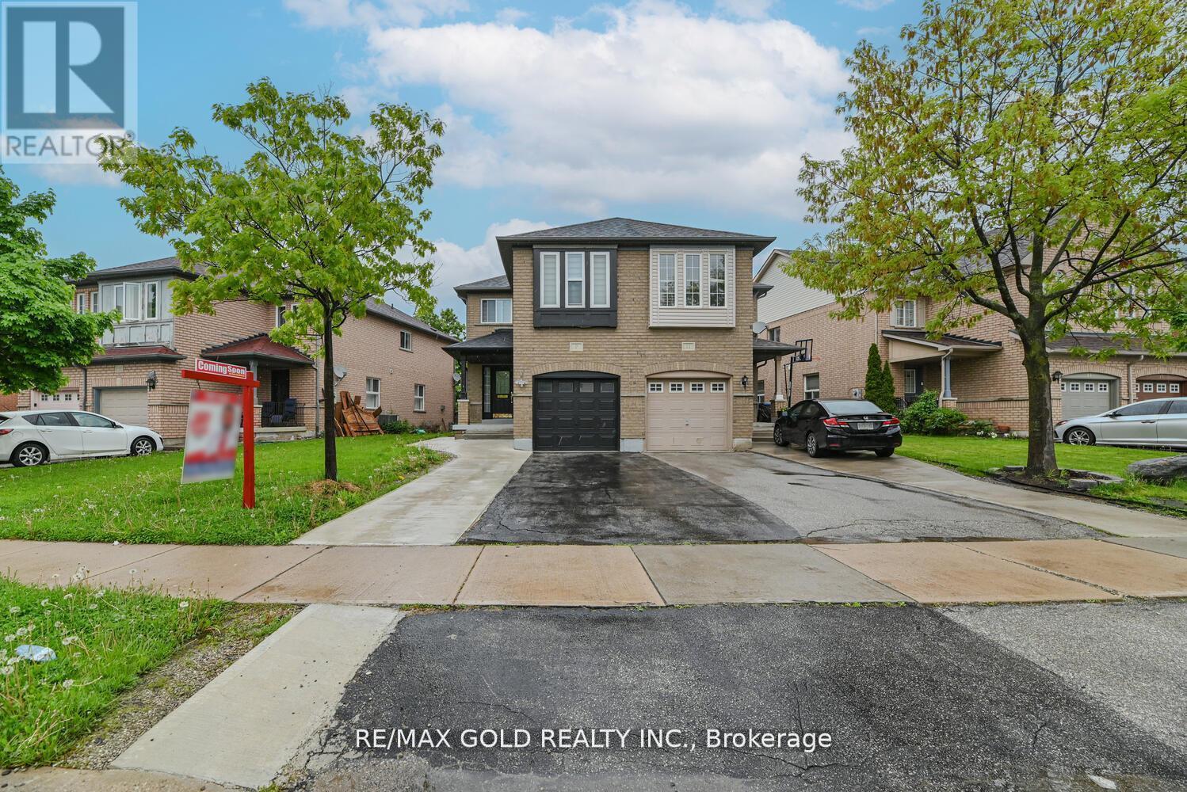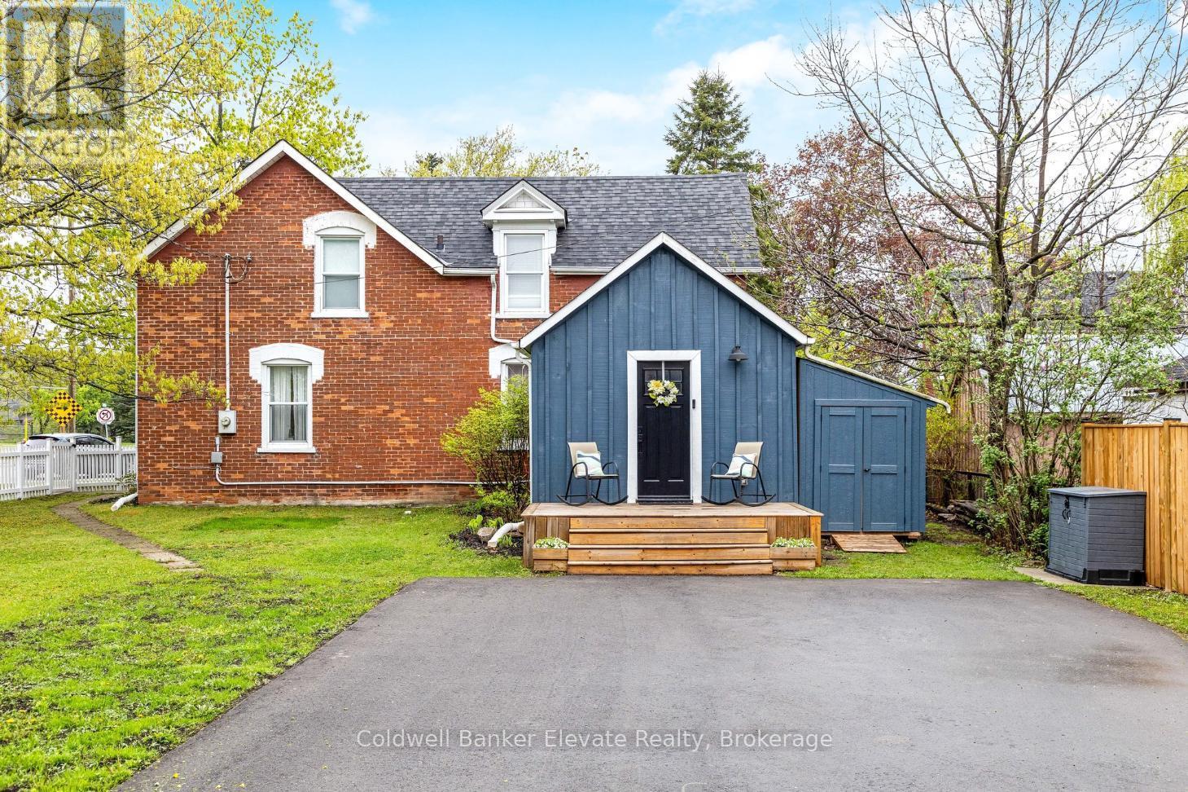341 Remembrance Road
Brampton, Ontario
Truly A Showstopper. Featuring Bedroom On The Ground Level For Guests/Multigenerational Living. This spacious and elegant home features 3 bedrooms Upstairs, 3 bathrooms, and parking for 3vehiclesperfect for a growing family. The Main level boasts an open-concept layout with a modern kitchen equipped with stainless-steel appliances and a large island overlooking the dining area. The bright and airy family room opens onto a generous balcony, perfect for relaxing or entertaining. Upstairs, a spacious bedroom overlooks the front yard, while the third level features a grand primary suite with a luxurious 4-piece ensuite,walk-in closet, and a private second balcony. Two additional bedrooms on the second floor also offer beautiful views. Located within walking distance to parks, trails, schools, and shopping, this impressive townhouse combines style, space, and convenience in one of Brampton's most family-friendly neighborhoods. (id:60365)
25 Ash Crescent
Toronto, Ontario
Charming Bungalow in the Heart of Long Branch, South Etobicoke. This lovely 2-bedroom bungalow has been thoughtfully converted to a spacious 1-bedroom plus den layout (easily convertible back to 2 bedrooms). Enjoy cozy evenings by one of two gas fireplaces, and take in the warmth of hardwood floors throughout the living and dining areas. The finished basement offers a versatile rec room ideal for entertaining, a home office, or extra living space. Step outside to a beautiful rear garden with walkout access, perfect for summer relaxation and outdoor dining. Ideally located in sought-after Long Branch, you're just steps to the lake, scenic parks, 24-hour TTC transit, shopping, and great restaurants. Plus, enjoy easy access to downtown Toronto, major highways, and Pearson Airport. This is a wonderful opportunity to own a cozy, well-located home with room to grow. (id:60365)
1155 Mcdowell Crescent
Milton, Ontario
Stunning Townhouse for Lease in Prime Milton Location! Walk to top-rated schools, parks, and trails. Minutes to shopping, 401 & transit. Features include open-concept kitchen with quartz counters & breakfast bar, large pantry, walkout to oversized balcony, separate living/dining, and no sidewalk with a spacious driveway. (id:60365)
201 - 3 Dayspring Circle
Brampton, Ontario
For Lease: Beautiful, Bright & Very Spacious 2+1 Bedroom Corner Unit W/ 2 Full Bathrooms.1296 Square Ft Plus Wrap Around Balcony. Desired Open floor plan W/ Upgraded Family size Eat In Kitchen, Large Living Room & Separate Dining Room, Walk Out From Primary And Living Room To Balcony. Amazing Closet Space, 2 Parking Spots And Locker, ensuite Laundry. Lots of upgrades including New Laminate flooring in Bedrooms, Upgraded kitchen with Quartz Counter, Newer appliances and New Professional Paints. No carpets in the unit, Great Amenities, Carwash, Guest Suites, Gym, Games Rm & Bbq's Allowed. Close To Hwy#27,407, Airport,Vaughan, Shopping & Transportation. (id:60365)
37 Crawley Drive
Brampton, Ontario
Welcome to your dream home! This beautifully renovated 4-bedroom detached property offers exceptional living space and modern amenities on a huge corner lot in a highly desirable Brampton neighborhood. The exterior features a sleek exposed concrete driveway and porch, leading to a finished concrete backyard ideal for outdoor gatherings. Inside, you'll find a spacious and bright living and dining area, a contemporary kitchen with a serving counter and stainless steel appliances. The spacious bedrooms provide ample comfort and privacy. The home includes 3 full bathrooms and a powder room on the main floor, a fully finished basement, perfect for extended family. It also features fresh paint, window coverings, and pot lights on the main floor. Enjoy the convenience of a garage door walkout to the backyard, a separate side entrance, Situated close to schools, the bus terminal, and Bramalea City Centre, this home offers unparalleled convenience and lifestyle. (id:60365)
2105 - 2560 Eglinton Avenue W
Mississauga, Ontario
Beautiful 2-Bed, 2-Bath Corner Unit With Wrap-Around Balcony And Stunning Southwest Sunset Views! This Bright, Functional Layout Features Floor-To-Ceiling Windows, Open-Concept Living/Dining, Laminate Floors Throughout, And A Modern Kitchen With Quartz Counters & Stainless Steel Appliances. Generously Sized Bedrooms, Including A Primary With 4-Pc Ensuite & Balcony Walkout. Located In High-Demand Central Erin Mills Walk To Erin Mills Town Centre, Credit Valley Hospital, Walmart, Restaurants, Banks, & Transit. Zoned For Top Schools: John Fraser & St. Aloysius Gonzaga. Minutes To Hwy 403, GO Station, Library, And More. Excellent Amenities: Concierge, Rooftop Deck, Gym, Visitor Parking, Party Room, And Bike Storage. Locker And Parking Included On Same Level. Perfect For Professionals Or Small Families! (id:60365)
9 Fairlawn Boulevard
Brampton, Ontario
***Attention*** First Time Home Buyers And Investors. All Brick 4 Bedrooms 4 Washrooms Prestigious Fully Renovated Semi-Detached House in Neighbourhood of Vales of Castlemore. 1745 Sqft (As per Mpac). Two Bedroom Finished Basement. Sep Entrance through Garage. New Modern Kitchen With Quartz Counter. Separate Family Room. New Windows, Newer Furnace, New Roof, New Hardwood Flooring Throughout, New Paint, New Stair Case, New Pot Lights. New Laundry 2nd Floor. Separate* Laundry in Basement. Zebra Blinds. Living and Dining Area Boasts Ample Light Through Large Windows. Upstairs, the Master Bedroom Impresses with a Newly Renovated En-suite and Spacious Walk-in Closet. Good Size Rooms. Rare 4 Car Driveway, Beautifully kept Front and Backyard. Most Desirable Neighbourhood. Backs Onto A Ravine. Walking Distance To Schools, Plazas, Transit. Shows 10+++. 2 Fridge, 2 Stove, Dishwasher, 2 Washer & 2 Dryer. All Elf's & Window Coverings. Close To Fairlawn School, Public Transit, Park, Shopping Plazas, Gym. **EXTRAS** 2 Fridge, 2 Stove, Dishwasher, 2 Washer & 2 Dryer. All Elf's & Window Coverings. Close To Fairlawn School, Public Transit, Park, Shopping Plazas, Gym. (id:60365)
834 - 3888 Duke Of York Boulevard
Mississauga, Ontario
Great location with a one of a kind view of City Hall & Celebration Square in an exclusive building in the heart of Square One. Freshly painted with new appliances. Quiet, bright and spacious corner unit with 3 bedrooms plus a den and 2 full washrooms. State of the art amenities including: Bowling Alley, Theatre, Games Room, Pool, Sauna, BBQ and Gardens. Across from Central Library, Celebration Square, restaurants and more. 24hr Security, Concierge and Visitor Parking. All utilities included. (id:60365)
98 Winterton Court
Orangeville, Ontario
Stunning Upgraded End Unit Townhome on a Quiet Cul-De-Sac! This beautifully maintained home offers a spacious open-concept layout filled with natural light and no sidewalk for extra parking. Featuring upgraded tiles, modern baseboards, and wide plank laminate flooring throughout the main areas. Enjoy cozy comfort with updated Berber broadloom in the bedrooms. The sleek, modern kitchen is complete with stainless steel appliances, quartz countertops, stylish backsplash, and an undermount sink. Pot lights add a touch of elegance throughout. The primary bedroom boasts a private 3-piece ensuite. Step outside to a finished cobblestone backyard with an outdoor deckperfect for entertaining. Fully fenced with gated access for privacy and security. Located in a highly sought-after area, just minutes from schools, parks, shopping, transit, and more! (id:60365)
243 Queen Street E
Halton Hills, Ontario
This beautifully updated, turn-key century home is nestled on a picturesque corner lot complete with a white picket fence right in the heart of Acton. Over 100 years old and lovingly restored, this home retains its historic soul while embracing thoughtful upgrades that elevate everyday living with contemporary style and convenience. Step inside to find rooms flooded with natural light, highlighting every stunning detail, from the boho and farmhouse light fixtures to the freshly refinished hardwood flooring (2025) and gleaming subway tiles. The heart of the home is a gorgeous farmhouse-style kitchen, complete with a charming skirt sink, gleaming stainless-steel appliances, and newly refinished butcher block countertops that add warmth and rustic elegance. Entertain guests in the formal dining room or relax in the inviting living space, all wrapped in the quiet comfort of upgraded insulation that hushes the world outside and keeps you comfortable year-round. The versatile main floor also offers a perfect space for a home office or a potential 4th bedroom with a walkout to the backyard, a convenient laundry area, and an updated 3-pc bath. Upstairs are 3 well-sized bedrooms and a 3-pc bathroom featuring a stunning glass shower with a luxurious rainfall shower head, perfect for releasing stress after a long day. Head outside and enjoy your own private retreat: a large deck with built-in bench seating and raised planters, perfect for summer evenings. The landscaped yard is straight out of a storybook, framed by mature trees, perennial gardens, and a growing cedar hedge for added future privacy. There's ample parking for family and guests, and all new sewer lines were completed in 2023 for added peace of mind. And the best part? You're just a short walk to the GO station perfect for commuters, grocery stores, schools, restaurants, and more. Its the perfect home for those seeking century home charm and character without sacrificing the conveniences of modern-day living. (id:60365)
132 Swindale Drive
Milton, Ontario
Looking for a well-maintained townhome in the Scott neighbourhood, 1489sqft PLUS a finished basement, 3 bedrooms and FOUR washrooms?! Look no further, we've got one for you! Located just minutes from shopping and dining plazas, Highway 401, and the charming downtown core - perfect for evening strolls filled with boutique shopping and local eats. This spacious and inviting home features 3 generously sized bedrooms and 4 bathrooms, offering ample space for growing families! The open-concept main floor is designed for entertaining, with a bright eat-in kitchen that overlooks the large living room. Upstairs, the primary suite boasts a walk-in closet and private ensuite, while the additional bedrooms offer plenty of room and large closets too! The real showstopper? A newly renovated basement, professionally finished with high-end finishes and custom craftsmanship by one of Miltons most respected carpenters - no detail has been overlooked and no expense spared!! This vibrant family-friendly community offers excellent schools and parks, plus the Milton Hospital and the Milton Sports Centre are down the street.This home truly is the perfect blend of comfort, style, and convenience. (id:60365)
3 Erlesmere Avenue
Brampton, Ontario
Open Concept, 3+2 Bedrooms Detached Bungalow In North Peel Village,. New Panting Newer Kitchen And Bathroom, Smooth Ceiling .Pot Lights On Main And Basement. Steps Away To Brampton Urgent Care Health Center, Downtown Brampton, Schools, Parks, Rec. Center & Shopping Centers. (id:60365)













