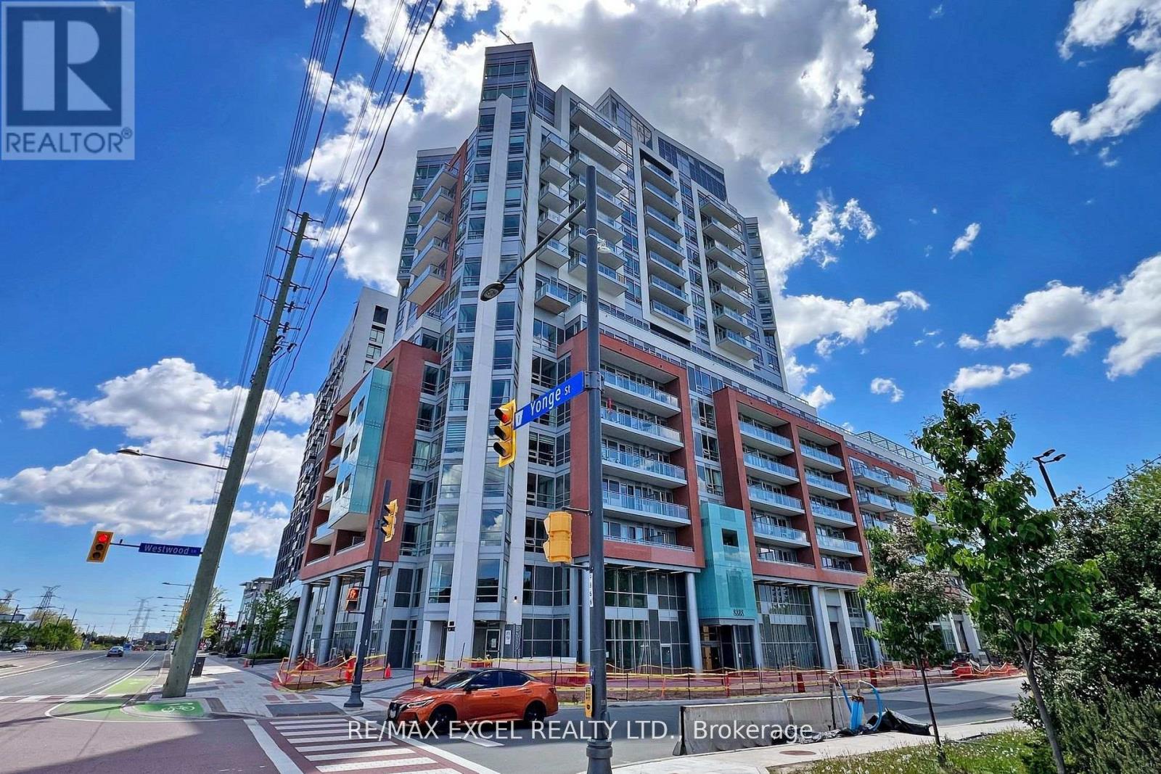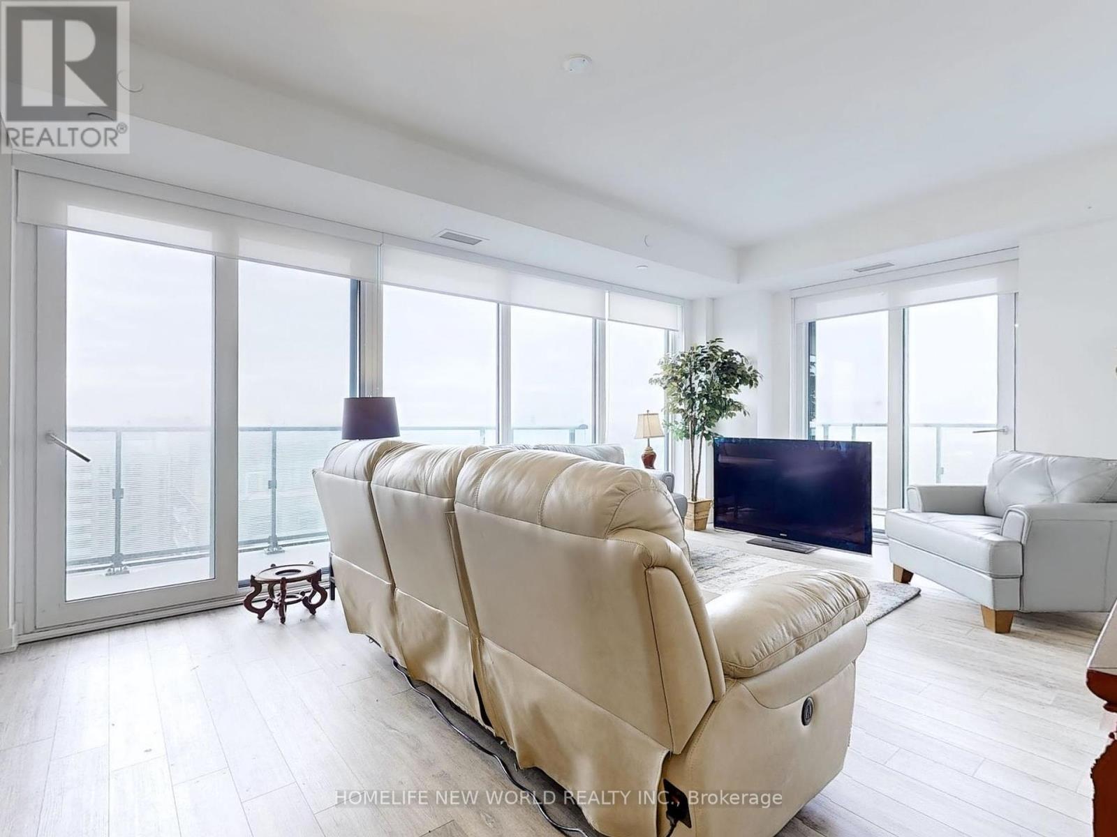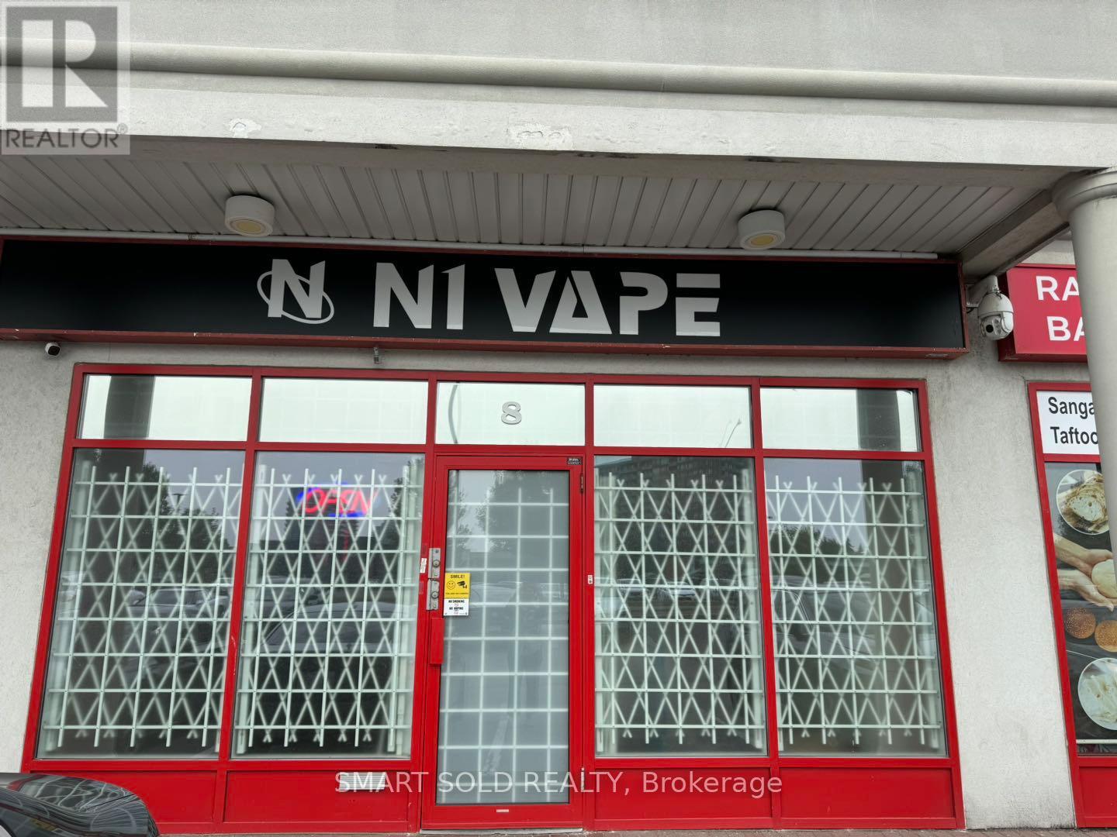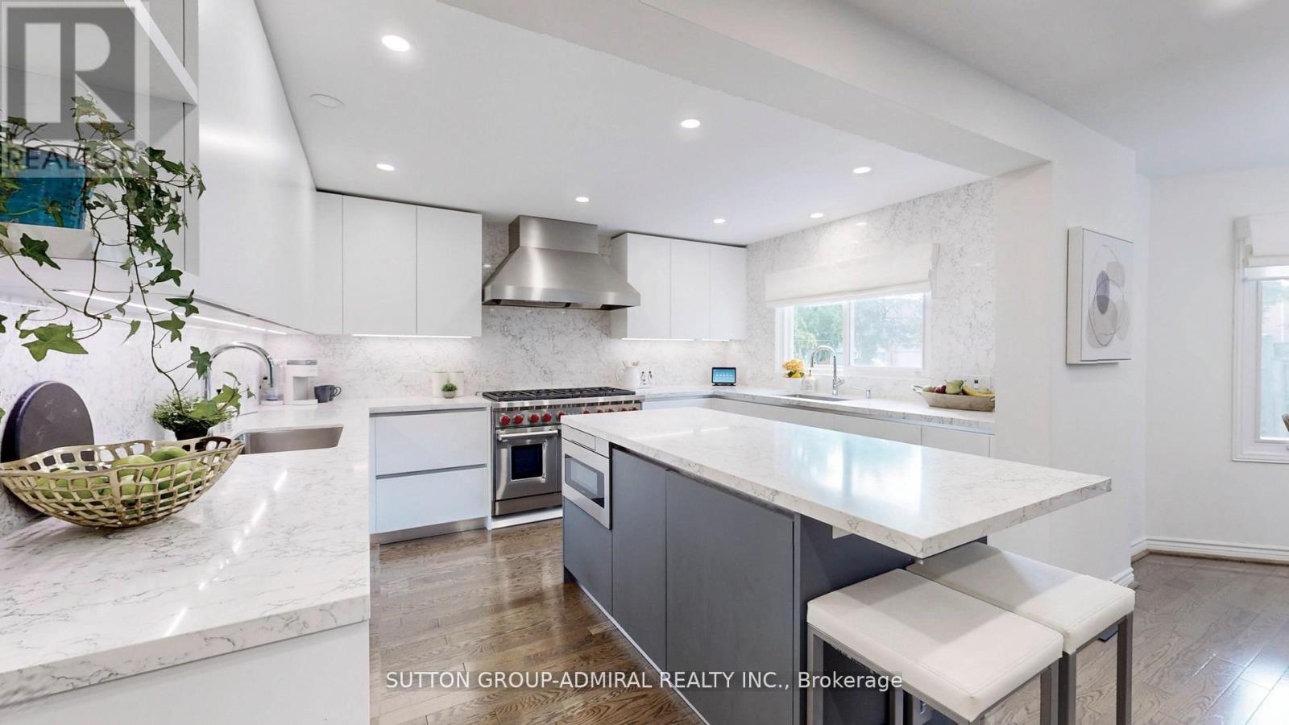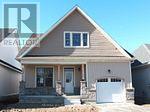318 - 8888 Yonge Street
Richmond Hill, Ontario
This spacious, over 700 sq ft 2+1 bedroom, 2 bathroom condo is ready for immediate occupancy. Featuring a bright and functional layout, the unit boasts high ceilings and quality laminate flooring throughout. Large windows flood the space with natural light, enhancing the open and airy ambiance. The modern kitchen is equipped with high cabinetry, a central island, and stainless steel appliances, providing both style and functionality. An additional bonus room that can be transformed into a cozy home library, a serene workspace, or a creative home studio or a baby's room. Step out onto the generous balcony to enjoy unobstructed views, perfect for relaxation or entertaining guests. (id:60365)
2410 - 105 Oneida Crescent
Richmond Hill, Ontario
Welcome to this stunning brand-new 2-bedroom 2 bath south-west corner condo on the higher floor located in the heart of Richmond Hill at Highway 7 and Yonge. 2 underground parking. Spanning 935 sq.ft., this south-west corner unit boasts unobstructed panoramic views through expansive floor-to-ceiling windows, flooding the space with natural light. The modern open-concept living area features sleek light wood flooring perfect for entertaining or relaxing. Step out onto the two private balconies to enjoy breathtaking vistas. The building offers top-tier amenities and is situated in a prime location, steps from shopping, dining, transit, and more. Don't miss this opportunity to own in one of Richmond Hills most sought-after communities! (id:60365)
13 Grice Circle
Whitchurch-Stouffville, Ontario
Don't Miss This Rare Opportunity to Own a Showpiece Home in Stouffville's Coveted Whelers Mill Community. Welcome to a truly exceptional residence, thoughtfully designed and beautifully upgraded, nestled on a quiet, family-friendly street in one of Stouffvilles most sought-after neighbourhoods. Surrounded by protected green space and scenic walking trails, this home offers the perfect blend of luxury, comfort, and everyday convenience. Walk to top-rated schools, charming local shops, parks, and vibrant community amenities. Spacious foyer featuring double closets, porcelain tile flooring, and a freshly updated powder room. Private main-floor office with French doors ideal for remote work, study, or creative pursuits. Custom chefs kitchen equipped with black stainless steel appliances, 8-foot island with a dual-drawer beverage fridge, plus abundant pantry storage. Formal dining room with custom millwork & coffered ceilings perfect for hosting intimate dinners to large gatherings.Light-filled family room anchored by a custom fireplace. Functional mudroom and central homework station perfectly suited to family life.Wide-plank hardwood flooring, upgraded trim, millwork, and California shutters.Five spacious bedrooms, the fifth with its own balcony and wet bar perfect as a nanny suite, second-floor lounge, or private home studio.The sun-drenched primary retreat, with dual walk-in closets featuring custom organizers, and a spa-like ensuite.A beautifully updated, centrally located laundry room right where you need it most!Unwind in your professionally landscaped backyard, complete with in-ground pool, mature trees for privacy, a shaded arbour, and space for entertaining or quiet relaxation.This home truly has it all premium upgrades, timeless finishes, and a location that checks every box.An unparalleled opportunity to live in comfort, style, and connection to everything that makes Stouffville special. (id:60365)
94 Forest Edge Crescent
East Gwillimbury, Ontario
Discover refined living in the prestigious Anchor Woods community of Holland Landing. This stunning detached home offers an artful balance of modern design and timeless elegance, with over 4,000 sqft of beautifully finished living space designed for families who value comfort, style, and functionality. Step through grand double French doors into a thoughtfully curated main level. Rich hardwood floors, 9 smooth ceilings adorned with crown moulding, and soft, ambient pot lights set a welcoming tone. A private home office provides the ideal space for work or study, while the living area, anchored by a cozy fireplace and custom wall unit, creates an inviting setting for both quiet evenings and lively gatherings. The chef-inspired kitchen is as practical as it is beautiful, featuring sleek quartz countertops, premium Frigidaire Gallery appliances, and a reverse osmosis water filtration system, an entertainer's dream and a daily luxury. Upstairs, the primary suite is a true retreat with its coffered ceiling and spa-like 5-piece ensuite complete with elegant quartz finishes. Two additional bedrooms are connected by a stylish Jack & Jill bathroom, while a fourth bedroom enjoys the privacy of its own ensuite. The fully finished walkout basement offers a separate entrance, a spacious family room, custom kitchen, three bedrooms, and a 3-piece bathroom, offering an excellent opportunity to potentially generate additional monthly income, making it ideal for those seeking flexibility and long-term financial benefits. It's also perfect for extended family living or as a private space for guests. Step out to a beautifully landscaped backyard featuring elegant interlocking stone, a built-in gas line for BBQ and plenty of room for summer barbecues and outdoor dining. Perfectly positioned near top-rated schools, scenic parks, local amenities, nature trails, Highway 404, and the GO Station, this home offers the perfect blend of tranquillity and convenience. (id:60365)
14 Centre Street
Adjala-Tosorontio, Ontario
Welcome to your next chapter in the peaceful and welcoming village of Lisle. This charming 2-bedroom detached home is the ideal opportunity for first-time buyers looking to put down roots in a quiet, close-knit community surrounded by nature. Step inside to find farmhouse-inspired details throughout, from the inviting living room with a cozy fireplace to the eat-in kitchen that features textured wood accent beams, sloped ceiling, ample cabinet and counter space, a coffee bar, and a walk-out to the concrete patio and spacious backyard. The home also offers a 4-piece bathroom with timeless white subway tile tub surround, Two mudroom/foyer entrances with extra storage space, a primary bedroom featuring an open-concept built-in closet with shelving and a newer metal roof for peace of mind and long-term durability. Outdoors, enjoy a beautifully maintained yard with flower gardens, river rock beds, and a three-section woodshed/storage area. Hobbyists will love the detached workshop, complete with a heat, hydro, power supply for welder, electric garage door opener, and overhead storage. Located just minutes from Simcoe County Forest trails and walking distance to a playground, baseball diamond, and convenience store, this home offers the best of small-town living with access to nature and community amenities. Don't miss your chance to own a truly warm and welcoming home. (id:60365)
8 - 9631 Yonge Street
Richmond Hill, Ontario
Profitable And Excellently-Operated Vape Store Located On Yonge Street In Richmond Hill. Totally 1,225 Square Feet With A Large And Open Retail Area And Storage Room, 2 Bath Rooms And Back Door For Loading. Fully Renovated In 2023. Three Years Of Lease Available Since Now. The Sale Includes All Shelves, 1 Front Desk And 4 Counters, Except For Cash Box, Microwave, Fridge, Hi-Fi, Camera And Chairs. Perfect Location With Lots Of Retail Shops, Restaurants And T&T Supermarket Nearby With Excellent Passenger Flow Volume. Busy High Traffic Area Close To Transit And Easy Access To Major Transportation Routes. Become Your Own Boss! (id:60365)
302 - 60 Honeycrisp Crescent
Vaughan, Ontario
Experience modern living in this 1 bedroom + den suite at Mobilio Condos, offering 541 sq. ft. of thoughtfully designed space with a bright west-facing view. The suite includes built-in appliances, in-unit laundry, and a spacious den that can double as a home office or guest bedroom.Located in the sought-after Vaughan Metropolitan Centre, youll have quick access to the TTC subway, Viva, YRT, GO Transit, and major highways 7, 400 & 407. Everyday conveniences are just minutes away, including York University, Seneca College, the YMCA, shops, restaurants, banks, and more. (id:60365)
122 Edmund Seager Drive
Vaughan, Ontario
Demand Prime Centre & Atkinson location! Spectacular 2,823 sf Executive 4 bdrm,5 bathroom home on Premium inner corner lot. Bright & spacious, this home offers the elegance, beauty and functionality you have been waiting for! Renovated fully in 2023! Gorgeous, Huge eat-in kitchen with Top of line Brand name panelled appliances, Large Island/backsplash in Caesarstone, 2 sink-stations, Wall to wall seamless pantry, overlooking huge family room with walk-out to Patio with Pergola/private back lawn. 5 spa-like bathrooms with modern Vanities. Luxurious Primary bedroom: your private retreat featuring a Magnificent 4 piece ensuite & custom walk-in closet. Professionally Finished basement featuring a self-contained 3 bedroom, 2 Washroom apartment with Separate Entry, perfect for in-laws or as a rental. Exquisite taste and high-end finishes thruout: Quartz Counters, Porcelaine Tiles, Slate entrance/Laundry Room/Powder room floors, Wide-Plank Oak Hardwood floors, Smooth ceilings, Wainscotting, upgraded hardware. Double Skylight. Zoned for top schools. Steps to public transit, community Centres, Shuls, Shopping! 5 min drive to ETR/Hway 7. (id:60365)
66 Sanibel Crescent
Vaughan, Ontario
Located in the prestigious Uplands community of Vaughan, this spacious 5+1 bed, 5 bath home offers the perfect blend of comfort, functionality, and style. Featuring 3,739 sq ft above grade, 9-ft ceilings, and a layout designed for everyday living. The main floor includes a private office and a cozy family room with a fireplace. All bedrooms are generously sized, with each offering direct or shared access to a bathroom, ideal for busy mornings and growing families. The bright, sun-filled kitchen was renovated 5 years ago and features a large eat-in area, perfect for casual dining. The principal ensuite, also updated 5 years ago, offers a spa-like retreat. The finished basement includes an extra bedroom, home gym, and a spacious rec room for relaxing or entertaining. Enjoy the beautifully landscaped backyard and quiet, garden-style street in a friendly neighbourhood. Major updates include a new furnace and AC (2023), windows replaced 8 years ago, and a roof that's only 8 years old. Steps to top-rated schools, public transit, shopping, community centres & more. You will love this home! (id:60365)
18 Schortinghuis Street
Georgina, Ontario
New home to be built in the Hedge Road Landing Active Adult Community. The Juniper Model Elevation B with lot 1355 sq ft. With reasonable monthly maintenance fees which include lawn maintenance and snow removal, a future private clubhouse and 20 x 40 in-ground pool to be constructed. An indirect waterfront property with 260 ft of private lakefront. Premium standard features including 9 ft ceilings, quartz counter tops, engineered hardwood flooring, smooth ceilings. For complete list see builder feature schedule. Paved driveway, and more! Cottage style bungalow, on a 40 ft lot. Superior design and spacious floor plans. Other models available. Reputable builder and registered with Tarion. (id:60365)
2163 Concession 8 Road
Adjala-Tosorontio, Ontario
Unique Character Meets Modern Design In This Premium Quality Custom-Built Home, Nestled In The Heart Of Colgan. A Sanctuary That Has Been Lovingly Crafted By It's Original Owners & The First Time Offered For Sale. The Property Features A SEPARATE Insulated Gas-Furnace Heated WORKSHOP/GARAGE/STUDIO/OFFICE/GYM. Approx. 715 Sq.Ft. Plus A Loft Space & Oversized Garage Door Providing A Homeowners Dream Of Endless Possibilities! A Beautiful Home That Radiates Warmth & Charm, & Greets With A Welcoming Feel. The Living Room Features An Authentic Wood-Burning Stove/Fireplace, Perfect For Cozy Evenings. A Modern Kitchen With Stainless Steel Appliances & Granite Counters Inspires Culinary Creativity, & Opens To A Bright Sunroom-Style Office/Den With A Heated Floor & A Walkout To A Sprawling Private Deck. The Convenience Of A Main Floor 3rd Bedroom & A Large Laundry Room With Storage &Access To The Garage Adds To The Home's Functionality. The Primary Bedroom Is A True Retreat, Boasting Unique Angles & Charm, Enjoy Picturesque Windows & A Semi-Ensuite Bath With A Relaxing Jet Tub. Complete With A Large Open Finished Basement Offering A Great Area For Gatherings. The Home Exterior Has Premium Stone And Composite Siding & The Property Offers Tasteful Landscaping Features With So Much More. Conveniently Close to Award Winning St. James Catholic School In Colgan, Wooding Lakes Golf Club, Tottenham, Alliston & A Short Drive To Bolton For All The Services & Amenities You Need. Don't Miss Out On The Chance To Make This Extraordinary Opportunity Yours! (Please Note That Some Photos Have Been Virtually Staged & Are For Decoration Purposes Only) (id:60365)
21 Cornerbank Crescent
Whitchurch-Stouffville, Ontario
2 Bedrooms, 3 Washrooms + Built-In Garage & Driveway. High ceilings, large Open Concept, walk out balcony, Walk-Out to a huge, Roof Top Terrace, Tenant pays for all Utilities. (id:60365)

