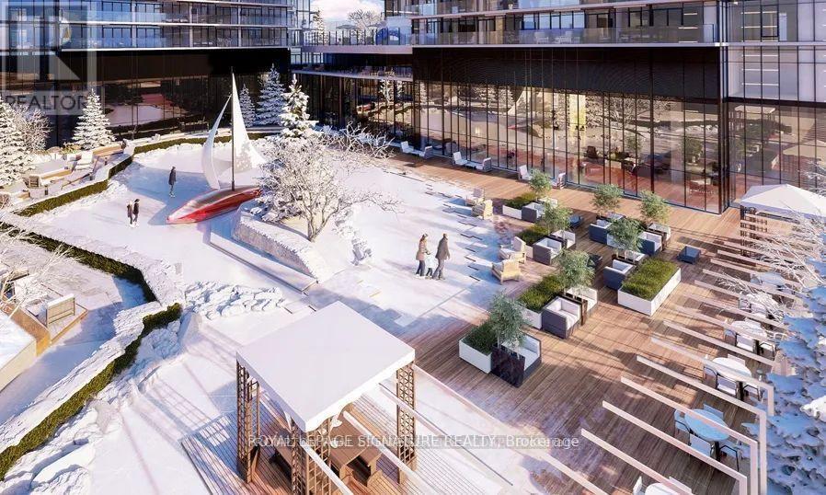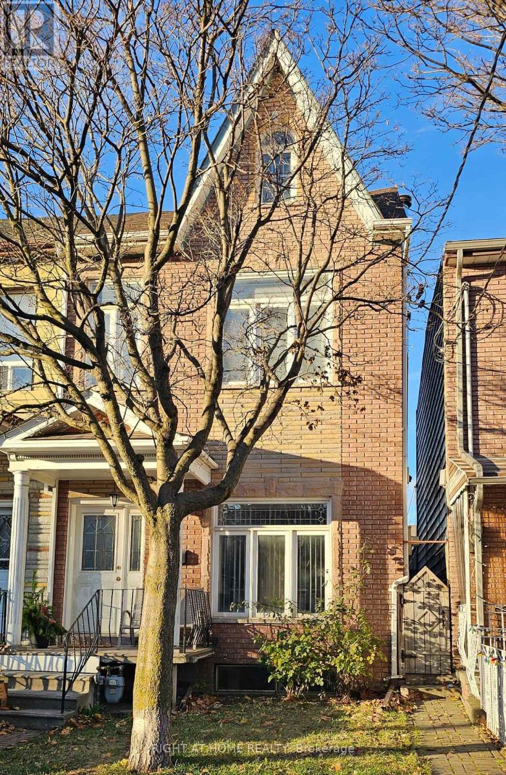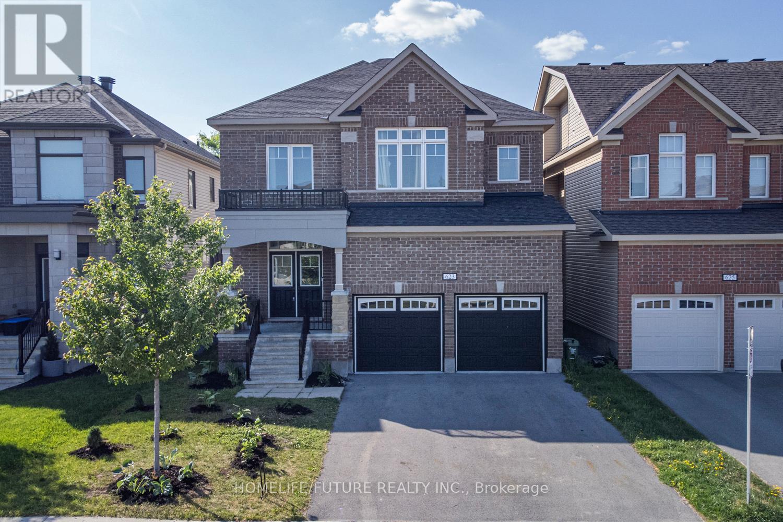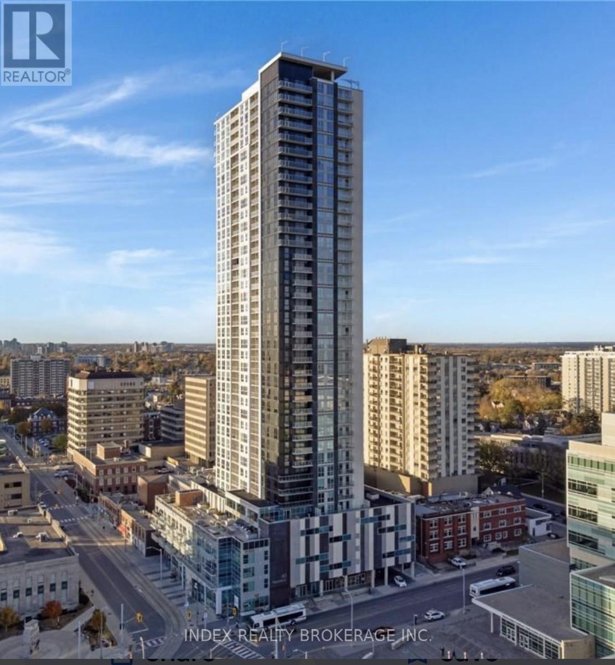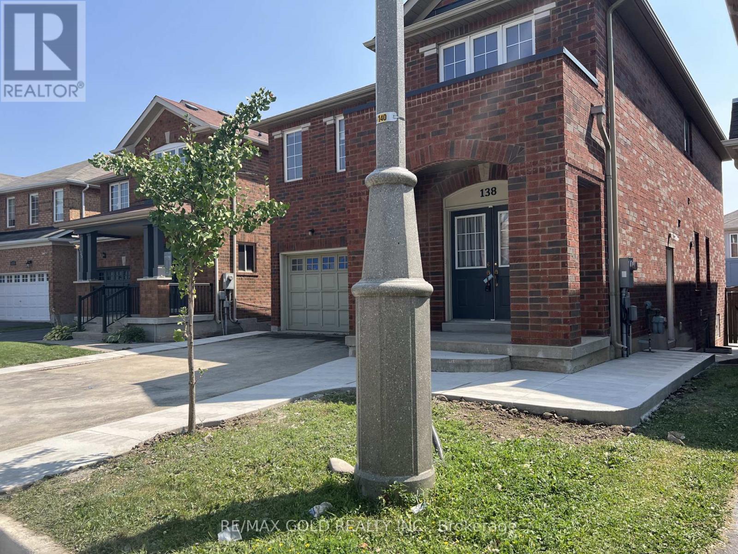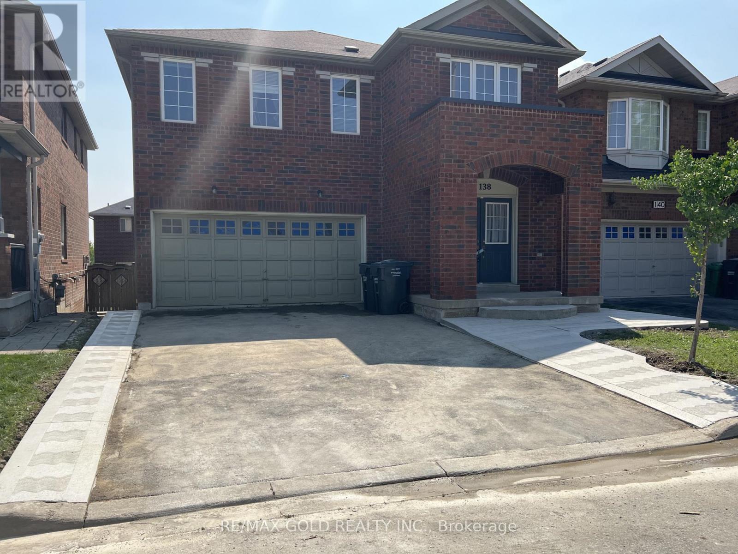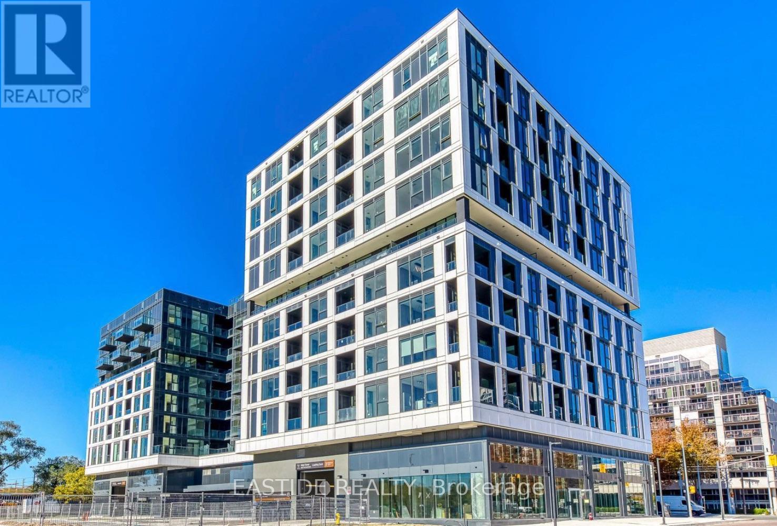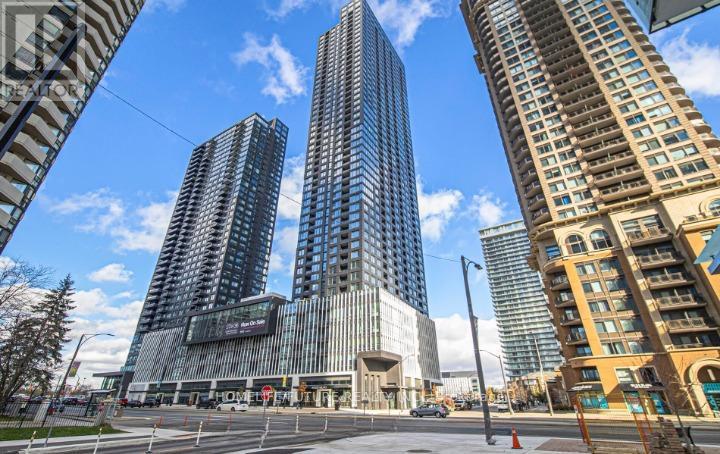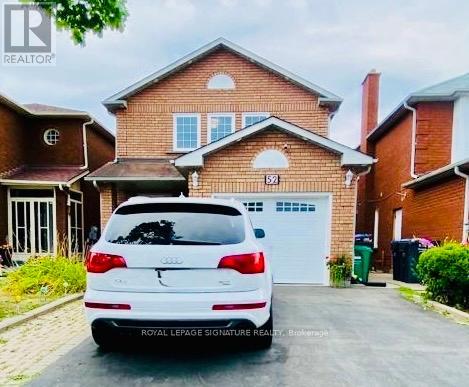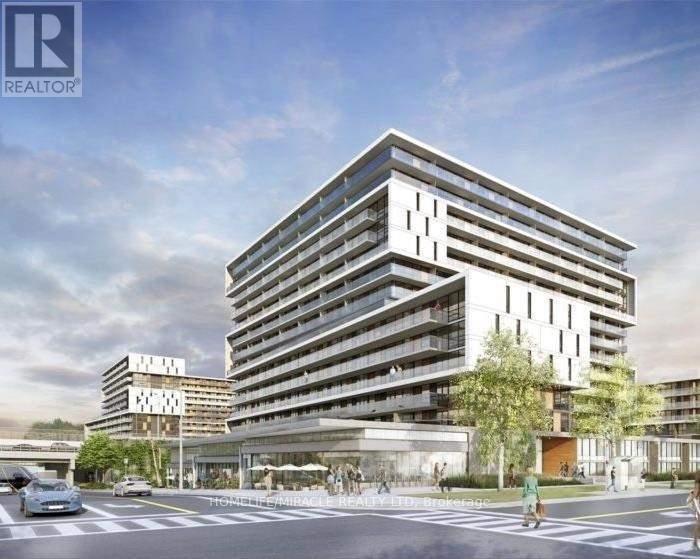1017 - 8 Tippett Road
Toronto, Ontario
Video@MLS Allen Rd/Wilson AveNorth Clear View from Large BalconyFloor-to-ceiling Windows, Tasteful Modern Finishes1 Bike Storage Included<> (id:60365)
3 Concord Cityplace Way
Toronto, Ontario
Gorgeous lake views! Discover this spectacular landmark residence in Toronto's vibrant Waterfront Communities. Welcome to Canada House an address you will be proud to call home. Ideally situated steps from grocery stores, restaurants, banks, and public transit, with Toronto's most iconic attractions just a short walk away, including the Rogers Centre, CN Tower, Ripley's Aquarium, and Roundhouse Park. This beautifully designed 3-bedroom suite offers a sun-filled southwest exposure, two full bathrooms, and premium built-in Miele appliances. The open balcony is equipped with a ceiling light and heater, allowing for year-round enjoyment. Canada House provides world-class amenities, including an indoor pool, fitness center, sauna, theatre, and 24-hour concierge service. (id:60365)
74 Argyle Street
Toronto, Ontario
Basement apartment, private entrance, high ceilings, windows, large bedroom size, kitchen combined with dining/living room, wood burning fireplace, bathroom with corner jaccuzi, private laundry washer and dryer, large cold cellar, utilities included. (id:60365)
623 Parade Drive
Ottawa, Ontario
Stunning 4 bedroom 4 bathroom ~3000 sqft living space luxury home in the SOUGHT-AFTER Location Stittsville/Kanata. Main lvl has living, dining, family room, Gallery-style kitchen & laundry. 2nd floor has 4 bedrms with 9ft ceiling. Hardwood floors on main floor, stairways and on 2nd-floor Hallway, granite counter in Kitchen, Bosting 9ft smooth ceiling, 8ft doors throughout on Main & 2nd floor. Walking distance to schools, proximity to shopping malls & IT companies. (id:60365)
1205 - 60 Frederick Street E
Kitchener, Ontario
Welcome to the DTK Condo. This is the tallest tower in the city, at 12 stories with amazing views. ION LRT stops at the front. Exciting opportunity to live in a brand new building. This 1Bedroom Suite features a high ceiling. Oversized Windows, fridge, stove, microwave,dish washer and washer dryer. And many more. (id:60365)
Basement - 138 Degrassi Cove Circle
Brampton, Ontario
A Clean Home ** WITH NO SIDEWALK ** in a great demanding location ... 2 B/R 2 W/R Legal Basement for Lease in The Prestigious Neighbourhood of Credit Valley in Brampton. Walking distance from GO Train Station, parks, elementary, catholic and high schools. Beautiful Open Concept layout. Kitchen with lots of extra cabinets with Appliances & Newer Laminate Flooring installed.1 Bedroom with Ensuite and lots of storage. Separate Ensuite Laundry. Private Fenced Backyard. Newly Landscaped (concrete) allover outside. (id:60365)
Upper - 138 Degrassi Cove Circle
Brampton, Ontario
A Clean Home ** WITH NO SIDEWALK ** in a great demanding location ... 4 B/R 3.5 W/R & Den. Main &Upper Level for Lease in The Prestigious Neighbourhood of Credit Valley in Brampton. Walking distance from GO Train Station, parks, elementary, catholic and high schools. Beautiful Open Concept layout. Kitchen with lots of extra cabinets with New Appliances & Flooring installed. 2 Bedrooms with Ensuite and lots of storage. Hardwood Floors Thru out. Seperate Ensuite Laundry. Private Fenced Backyard. Newly Landscaped (concrete) all over outside with a practical layout. (id:60365)
504 - 1037 The Queensway
Toronto, Ontario
Welcome to Verge Condos, where smart design meets city convenience. Be the first to live in this brand-new 1-bedroom plus den Lakeview suite. An ideal space for professionals who want to live, work, and relax in a modern, connected community. This bright unit offers south exposure with plenty of natural light, soaring ceilings, and a private balcony perfect for entertaining or unwinding after a long day.The open-concept layout includes a versatile den thats ideal for a home office, creative space, or guest area. The sleek Italian-designed kitchen features quartz countertops, integrated stainless-steel appliances, and ample storage, making it both stylish and functional. Thoughtful upgrades include a frameless glass shower enclosure, mirrored closet doors, and custom blinds (to be installed). Enjoy modern conveniences like smart thermostats, keyless entry, high-speed fibre internet, and integrated 1Valet technology for a seamless living experience. Parking is included for your convenience. Designed by award-winning Design Agency, this suite is part of a vibrant new community by RioCan Living. Verge Condos offers a full suite of lifestyle amenities: a stunning double-height lobby , concierge, state-of-the-art parcel room, fitness and yoga studios, co-working lounges, a content creation studio, cocktail lounge, party room, and expansive outdoor terraces with BBQs, lounge areas, games zones, and a kids play area. Located in the heart of Etobicoke, Verge puts you steps from transit, with easy access to the Gardiner Expressway, Highway 427, and nearby GO stations. You are minutes from Sherway Gardens, Costco, cafes, restaurants, parks, Humber College, and the waterfront. (id:60365)
2305 - 395 Square One Drive
Mississauga, Ontario
Brand New 2 Bedroom 2 Full Washroom Condo unit with clear views in the Heart of Square One Mississauga. Functional layout with spacious bedrooms, modern kitchen with stainless steel appliances, ensuite laundry, The unit comes with 1 parking and 1 storage locker. 5-Star Amenities Include, Pet Spa, Fitness Center, Outdoor Terrace, Full Basketball Court, Rock Climbing, Sauna, Private Meeting Rooms, 24hr Concierge And Children's Playroom. Walking distance to Square One Shopping Centre, restaurants, transit, Go Bus Terminal, Hwy 403, 401, 407, parks and various amenities. (id:60365)
52 Pennsylvania Avenue
Brampton, Ontario
Walking distance to Sheridan College, schools, parks, transit, shopping, and amenities. Spacious main-floor unit offers a separate family room and large bedrooms, including a primary suite with an ensuite and walk-in closet. Newcomers are welcome. The whole house can be rented to a family, or individual rooms can be rented to working couples who already know each other. Maximum occupancy is 6 people. (id:60365)
2507 - 32 Forest Manor Drive
Toronto, Ontario
Location! Modern luxury 1+1 suite with two bathrooms in Peak Condos, located in the prime Fairview Mall community. Features 9-ft ceilings, a modern open-concept kitchen with stainless steel appliances, and laminate flooring throughout. Enjoy a large balcony with unobstructed views.The primary bedroom includes a private en-suite washroom. Parking included. Direct access to FreshCo supermarket on P3 within the building. Outstanding amenities include an indoor pool, fully equipped gym, secured access, 24-hour concierge, outdoor garden and BBQ area, theatre room, party rooms, yoga/dance studio, and ample visitor parking. Highly convenient location-steps to TTC subway station, Fairview Mall, schools, Highway 401/404, T&T Supermarket, parks, libraries, and nearby plazas. (id:60365)
816 - 120 Varna Drive
Toronto, Ontario
One Bedroom Apartment In The Yorkdale Condo 2 With One Car Parking and Locker, Corner Sun One Bedroom Apartment In The Yorkdale Condo 2 With One Car Parking and Locker, Corner Sun Designation Yorkdale Mall And Park At The Door Step, Just Off Of Hwy 401 & Allen Rd, Mins To York University, University Of Toronto & Ryerson University By Subway. Quick Easy Access To Major Hwy 401, 400, 404, Airport And Other Amenities. (id:60365)


