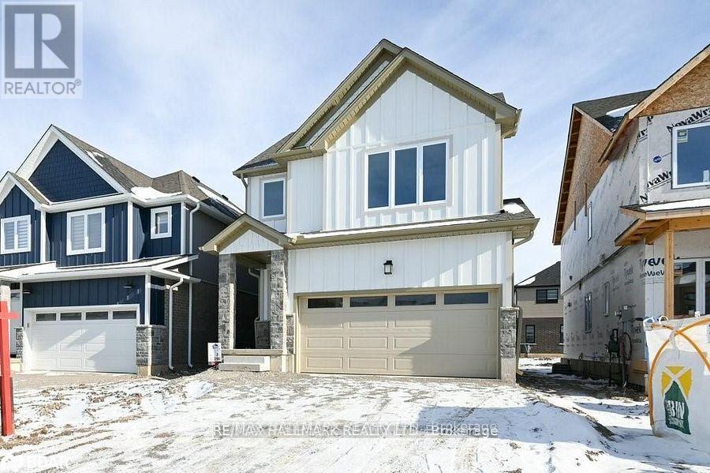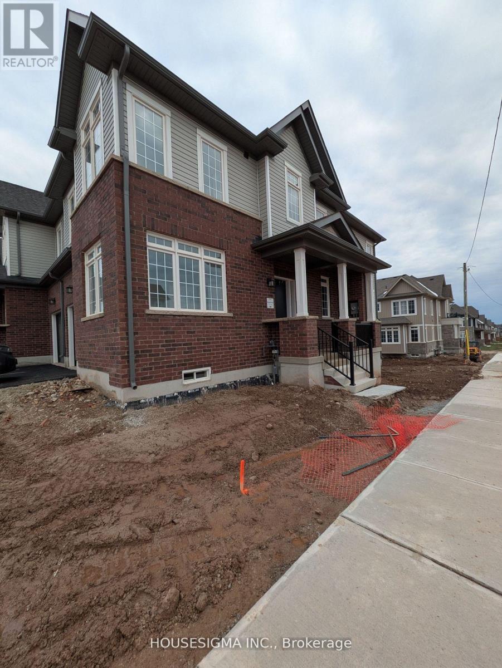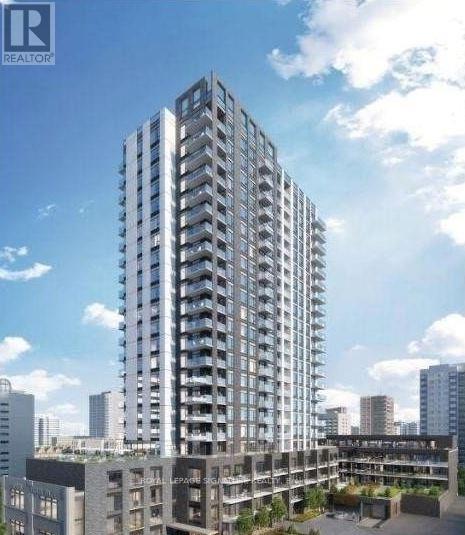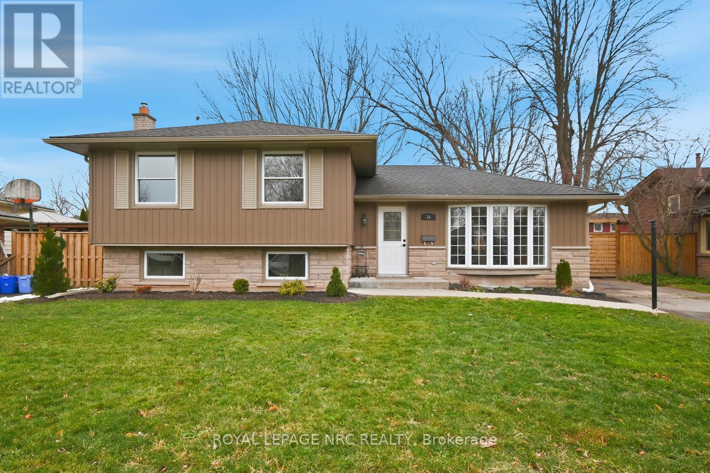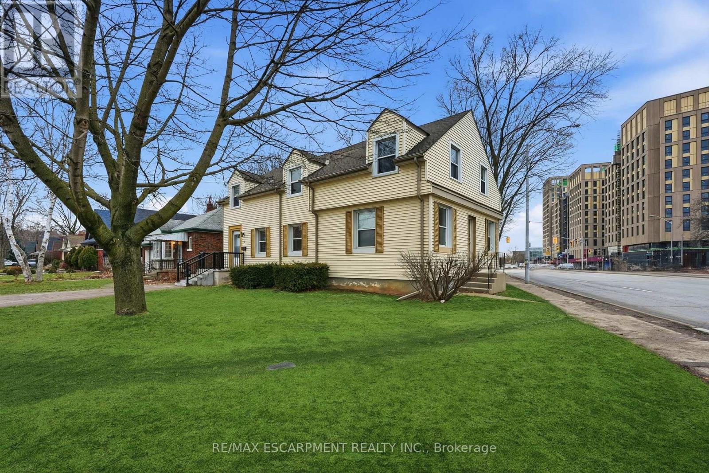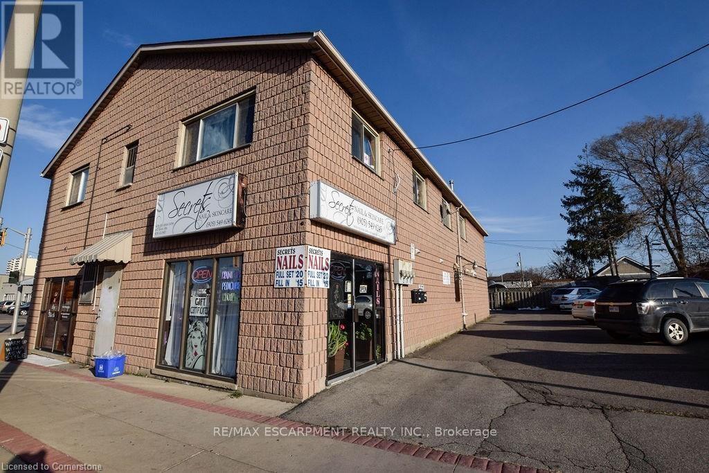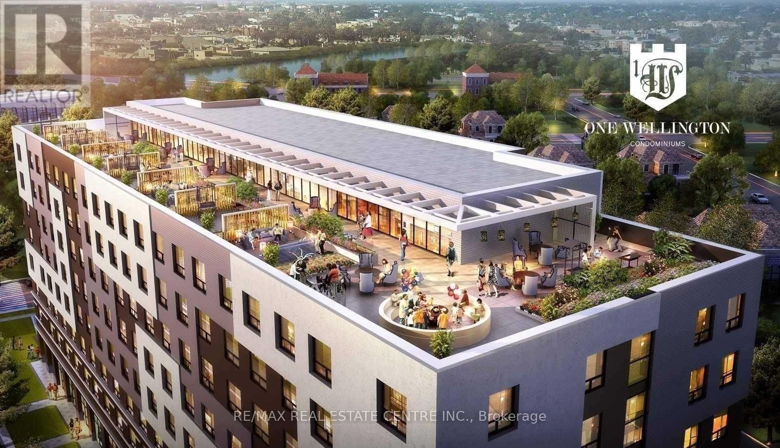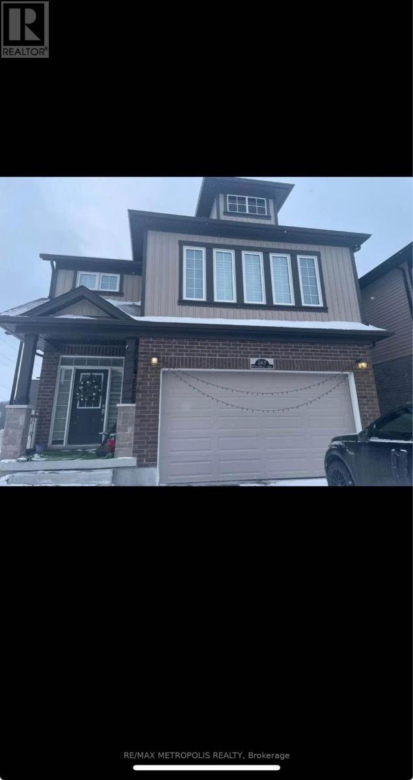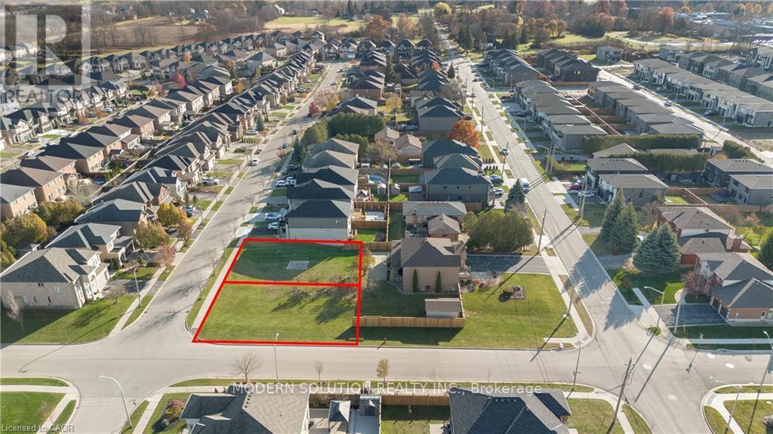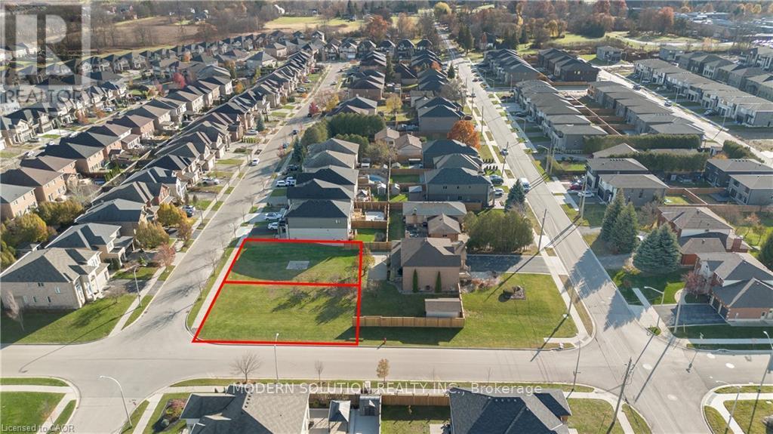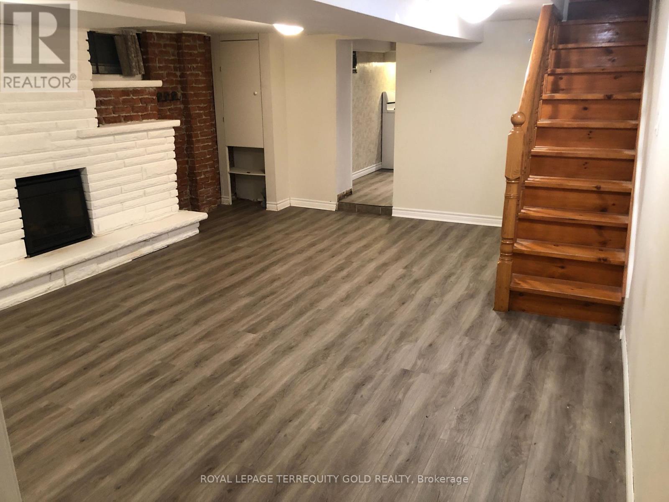2961 Turner Crescent
London South, Ontario
!!! Location Location Location !!! Less than 3 years old Home With Features office, Dining Room, Great Room, Kitchen On The Main Floor. 4 Bedrooms, 4 Bathrooms & A Laundry Room On The Second Floor. Spacious Close To Most Amenities Including Sports Facilities, Shopping Centre, Easy Access To The Hwy 401 & Downtown. Move In& Enjoy! Won't Last Long. No Disappointments Here ! (id:60365)
151 Gear Avenue
Erin, Ontario
Available immediately for rent, this brand-new 2 Story townhouse 4 Bedrooms with walk- in closet in master Bedroom and 3 bathrooms. One office room on the main floor and the main floor offers an open-concept layout with 9-foot ceilings and an upgraded kitchen. With parking for 3 vehicles, the home is located in a quiet, family-friendly neighborhood close to top-rated schools, parks, shopping, and local amenities. This move-in-ready property combines comfort, convenience, and a prime location. Don't miss the opportunity to lease this exceptional home.** No Smoking And No Pets.** (id:60365)
434 - 55 Duke Street W
Kitchener, Ontario
Stylish Downtown Kitchener Condo - Modern Living in the Heart of the City Step into this bright and spacious 1+1 bedroom condo offering 728 sq. ft. of well-designed living space plus a 108 sq. ft. private balcony, ideal for morning coffee or unwinding after a productive day. With 9' ceilings and large windows with blackout curtains, the open-concept layout combines modern style, comfort, and a calm, elevated energy. The sleek kitchen features Whirlpool stainless steel appliances, quartz countertops, and ample cabinetry, flowing into the dining and living areas for easy entertaining and everyday living. The primary bedroom is a peaceful retreat, while the versatile den works perfectly as a focused home office or welcoming guest space, supporting both lifestyle and success. A large, accessible bathroom and convenient in-suite laundry complete this functional, modern home. Located steps from the LRT station, City Hall, Google, KW's Tech Hub, Victoria Park, and a variety of restaurants and shops, this condo positions you at the energetic heart of downtown Kitchener. Transit, entertainment, green spaces, and daily conveniences are all within easy reach, enhancing both quality of life and long-term appeal. Residents enjoy premium amenities, including a state-of-the-art fitness zone, rooftop running track, pet spa, and secure concierge services. The unit also includes a storage locker and an extra-large parking space on the main level directly across from the elevator, adding comfort, ease, and practical value. Perfect for professionals and urban buyers seeking a stylish home in a prime location, this condo offers modern finishes, abundant natural light, and excellent accessibility-an inviting space to attract opportunity, growth, and positive results. (id:60365)
36 Mcgill Street
Welland, Ontario
Welcome to 36 McGill Street in Welland. This bright, spacious, and meticulously maintained home offers 6 bedrooms and 2.5 bathrooms, featuring an open-concept layout, abundant natural light, and a flexible floor plan ideal for families or professionals. Freshly painted top to bottom, the home is located in a prime neighbourhood close to Niagara College, public transit, and all amenities. Hardwood and ceramic tile flooring flows throughout the upper levels, with durable vinyl and laminate on the lower levels. The second floor features three spacious and bright bedrooms and a 4-piece bath, while the lower level offers two additional bedrooms with large above-grade windows and a 2-piece bath. The finished basement adds a family room or common area, laundry room, a sixth bedroom, and a 3-piece bath. The home also features a separate rear entrance with direct access to the backyard, leading to a large cement patio and a fully fenced yard, ideal for outdoor use, entertaining, or added privacy. Additional highlights include a refreshed kitchen with stainless steel appliances, select interior doors replaced, updated hardware, and a storage shed. Set on a quiet, established street off Woodlawn, this well-maintained property is seeking responsible, AAA+ tenants who will appreciate and care for the home. (id:60365)
2 Gary Avenue
Hamilton, Ontario
This standout property represents a premier investment opportunity in Hamilton, located within the highly sought-after TOC1 (Transit Oriented Corridor) zoning, offering exceptional redevelopment and future growth potential. Ideal for both commercial and residential uses, the property operates as a fully turnkey income-producing asset, featuring 10 bedrooms, 2 kitchens, 4 bathrooms, and 4 separate entrances-allowing for efficient tenant separation and strong rental performance. Positioned directly across from McMaster University, this high-demand location ensures consistent tenant demand and long-term value in one of Hamilton's most desirable investment corridors. (id:60365)
Office #1 - 120 Parkdale Avenue N
Hamilton, Ontario
Flex Professional office space, available Spring 2026. MAIN FLOOR, Space will be fully renovated, 5 private professional offices will be available, rent 1,2,3,4,5 offices individually or rent the ENTIRE office space, includes use of the boardroom, common reception area, 2 washrooms, kitchenette, FREE parking for up to 12 cars onsite, plus FREE off site street parking, gas furnace, central AC, FLEX space available by the day, week, month, or yearly, contact the landlord now with YOUR NEEDS to have a custom built space! See attached diagram of artist rendition. Suit legal, lawyer, accountant, film, photography, financial, marketing, creative, consulting, etc. Hybrid Model- for businesses who need to combine in-person and remote services to provide flexibility while maintaining high-touch client relationships. (id:60365)
207 - 1 Wellington Street
Brantford, Ontario
Newer Open Concept 1 Bedroom+ Den Condo In The Heart Of All Amenities In Down Town Brantford. Vinyl Planks Flooring All Through, Quartz Counter Tops In The Kitchen Complimented By Beautiful Backslash. The Property Is Fully Equipped With S/S Appliances. Washroom With Frame Glass Shower Door. Rooftop Amenities Include Fitness Room, Party Room And Roof Garden, Besides The Gym And Study Room. Don't Delay, Book Your Showing Today. (id:60365)
Upper - 265 Woodbine Avenue
Kitchener, Ontario
Students and newcomers welcome. Well-maintained 4-bedroom, 2.5-bathroom home located in the highly desirable Doon South area. Offers ample parking with a double car garage plus a 2-car driveway. Functional layout with generous living space, ideal for families or shared living. Close to schools, shopping, transit, and major amenities. . Prime location with excellent access to highways and daily conveniences. (id:60365)
Lot 2 - 343 Springbrook Avenue
Hamilton, Ontario
VACANT LAND ONLY LOT 2. Don't miss out on a great opportunity to build your own home to your liking. Lot is located in desirable Ancaster. Close to HWY, shopping, and all amenities. (id:60365)
Lot 3 - 343 Springbrook Avenue
Hamilton, Ontario
VACANT LAND ONLY LOT 3. Build your dream home on this lot in desirable Ancaster. Set on 45.73x86.67 lot size. located minutes from highway access, shopping, peaceful living in an urban environment. (id:60365)
204 Sherman Avenue
Hamilton, Ontario
First time buyers don't miss out on this great starter home, or investors, don't miss out on this amazing opportunity to own a semi detached spacious home with so much potential. Perfect as a rental income property, or multi family living. This home offers loads of space, with large back yard area, and shed. Offering 5 bedrooms, 2.5 bathrooms. Located close to all amenities. Room sizes approximate. (id:60365)
Bsmt - 150 Osler Street
Toronto, Ontario
Spacious and well-appointed basement apartment with utilities included, offering an impressive layout that does not feel like a typical lower level. Features generous living space, a large 7 x 15 ft dedicated storage room ideal for seasonal items, bikes, or additional personal storage, and access to approximately 200 sq ft of private outdoor space, perfect for relaxing or entertaining. Updates completed in 2021 provide a comfortable and well-maintained living environment. Located in a highly walkable West Toronto neighbourhood with a Walk Score of 79, allowing most daily errands to be completed on foot. Convenient access to UP Express and GO Train, making commuting downtown or to Pearson Airport quick and efficient. Cycling enthusiasts will appreciate proximity to the West Toronto Railpath, offering a direct and scenic route through the city. Surrounded by local cafés, shops, parks, and everyday amenities, with easy access to The Junction, Roncesvalles, and High Park. A rare opportunity to lease a spacious basement apartment with outdoor space and exceptional storage in a transit-friendly, walkable location. (id:60365)

