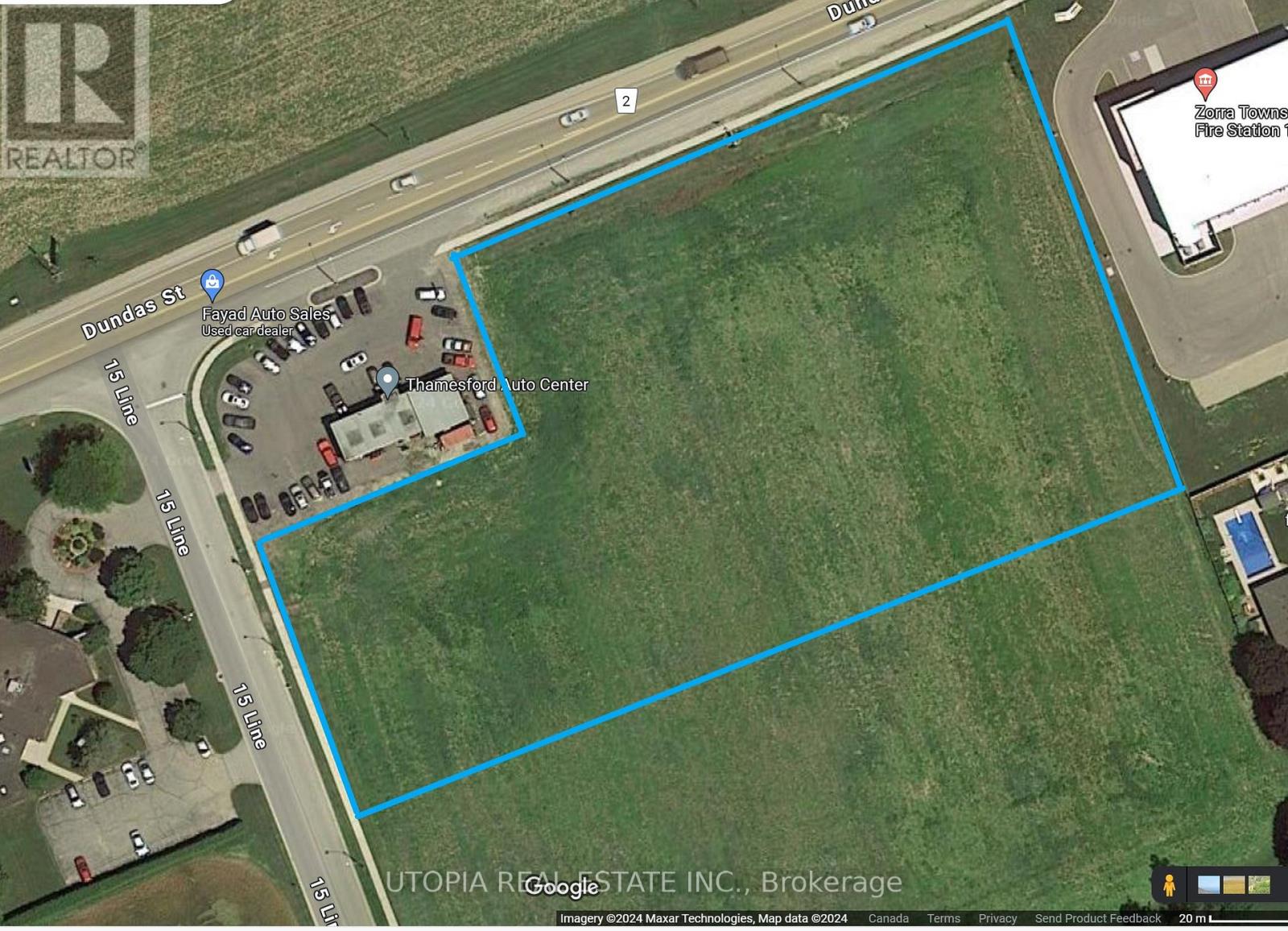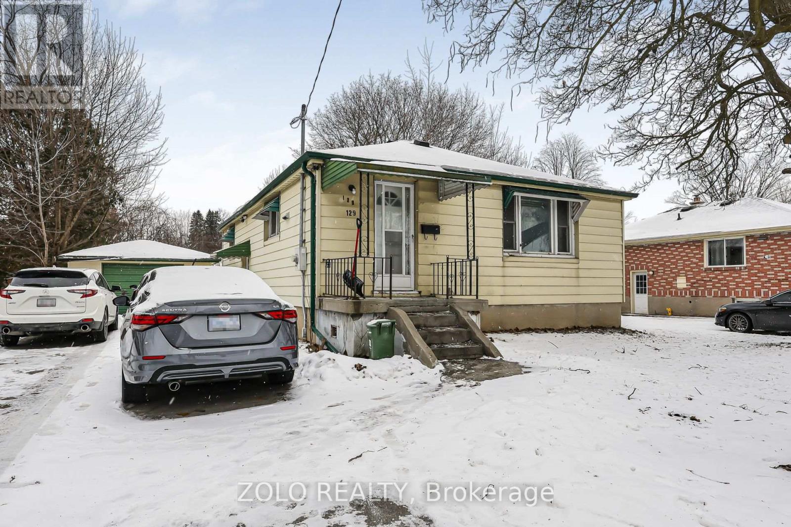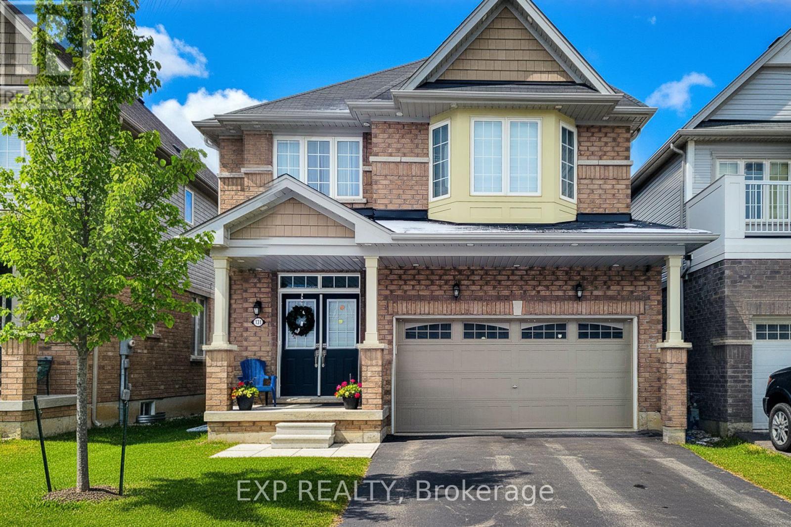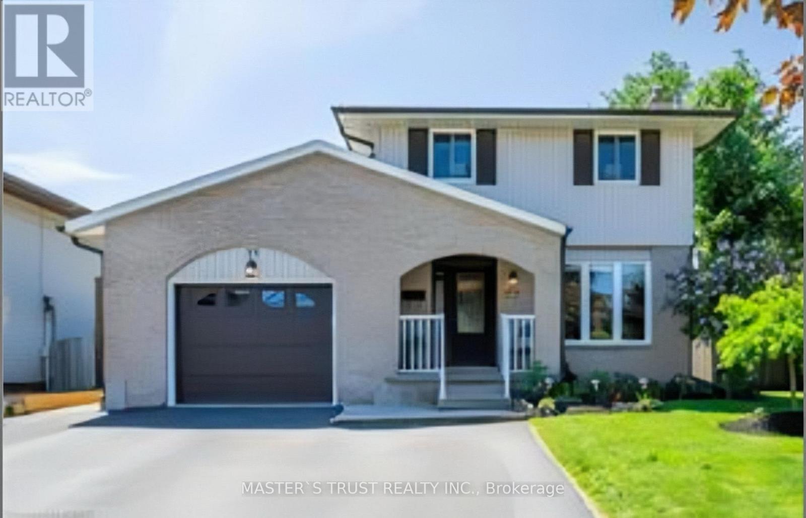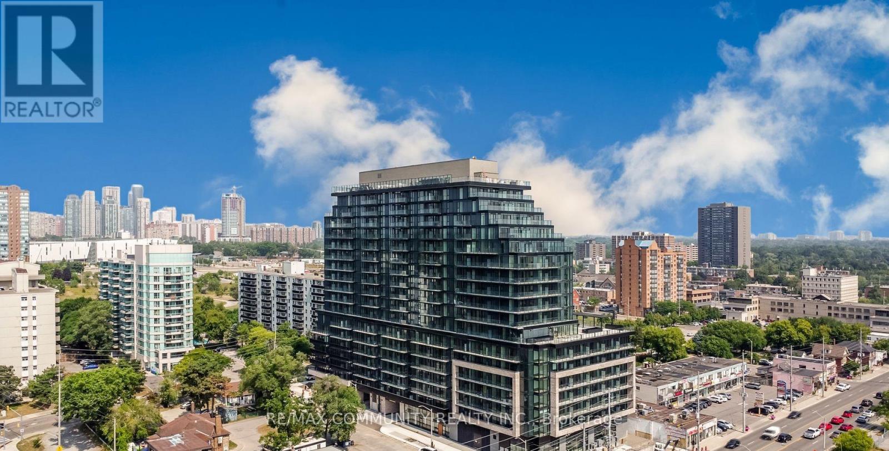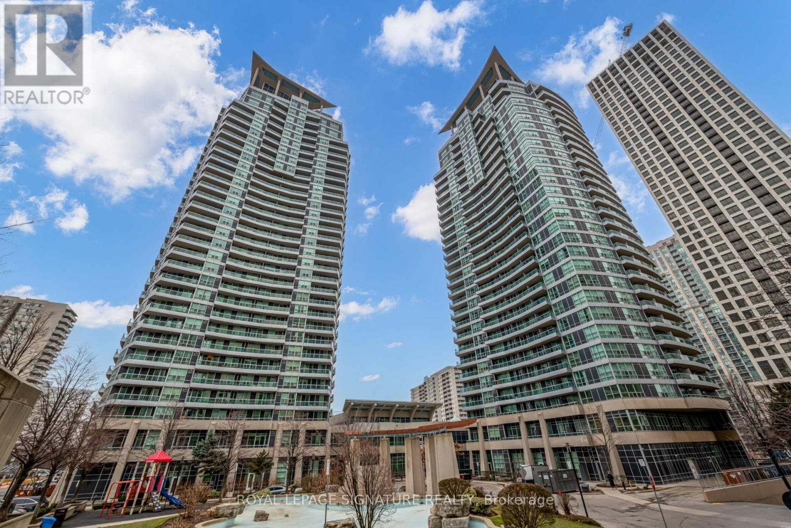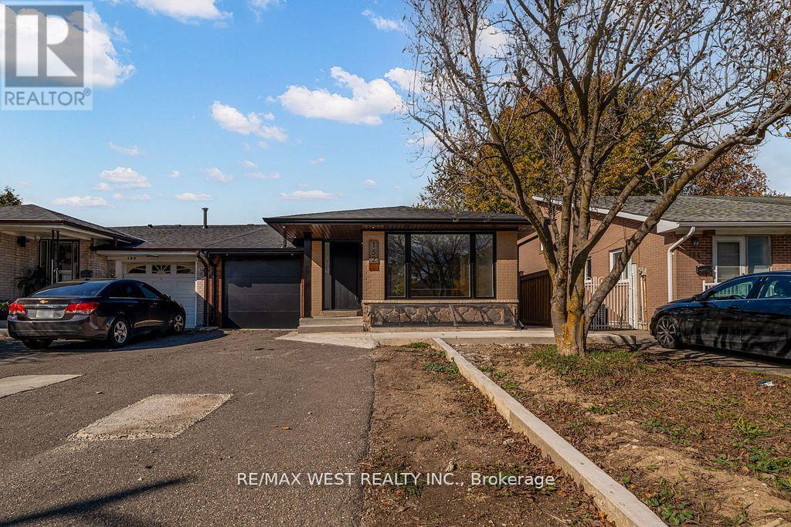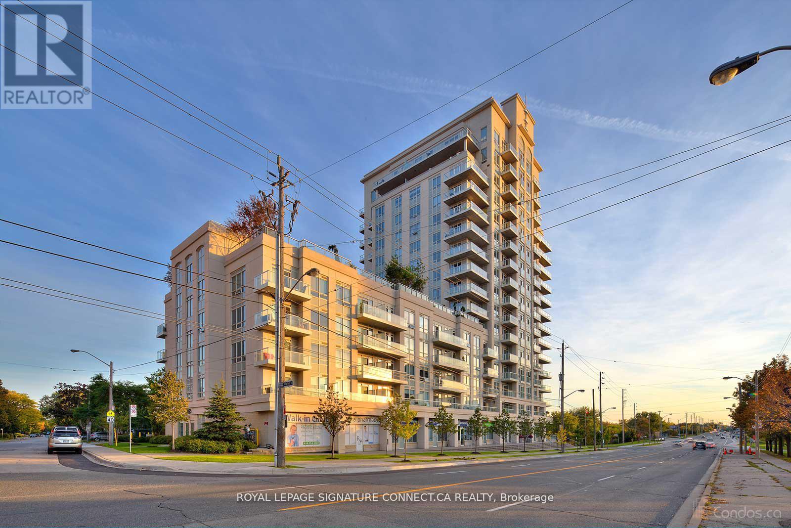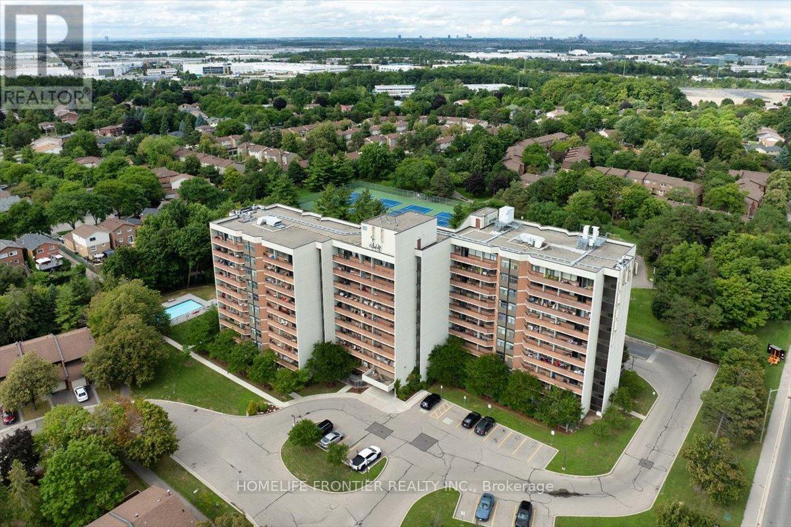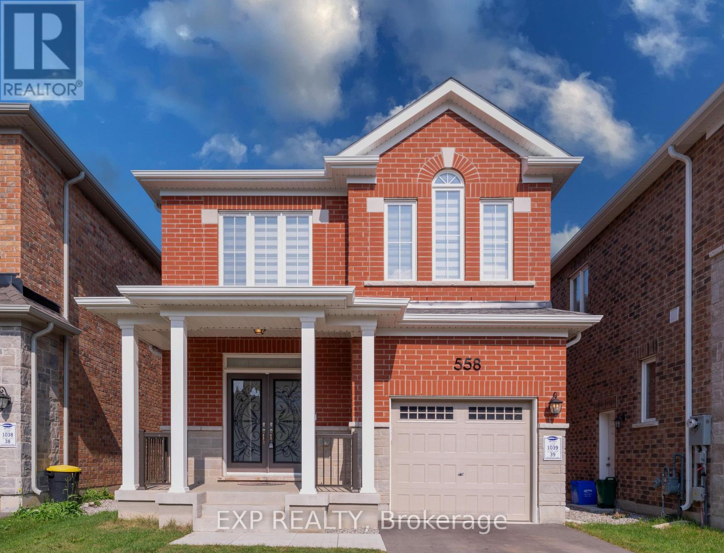682810 Road Road
Zorra, Ontario
Once in a lifetime opportunity! This Rare 3.91 Acre Highway Commercial Zoned Vacant Land has endless potential. It comes with a site plan approval for a 33k sqft retail plaza along with a gas station, free standing car wash and a drive through. You can develop as per site plan or amend it to your own liking. It is serviced with municipal sanitary and sewers. It is on the main busy highway giving you great exposure. Its a corner property so give you multiple entrances to the property itself. Don't miss out! **EXTRAS** Lots of Upcoming Residential development on the west side of 15th Line. Area undergoing great population growth. Please see attached details. List price is for marketing purposes only. Property will be sold at market value. (id:60365)
129 Roehampton Avenue
London East, Ontario
Cash-flow positive, beautifully maintained home in London, Ontario - an excellent investment opportunity! Features 3 bedrooms mainfloor and 2 bedrooms in the basement with a separate entrance, offering potential rental income. Ample parking and abundant natural light throughout. Conveniently located near Fanshawe College. Don't miss this opportunity! (id:60365)
131 Munro Circle
Brantford, Ontario
First-time home buyers and investors, this one checks all the boxes. Introducing a beautifully designed 4-bedroom, 3-bathroom detached home located in Brantford's highly sought-after Brant West community. Sitting on one of the largest lots in the subdivision, this home offers exceptional space, modern finishes, and a layout that truly works for today's lifestyle. Step inside through the double door entry to an open-concept main floor featuring 9 ft ceilings, a bright and inviting atmosphere, and engineered oak hardwood flooring. The upgraded kitchen includes quartz countertops, ample storage, and flows seamlessly into both the living room and the family room, where a cozy gas fireplace brings warmth and charm.The second floor offers convenience and comfort with four generous bedrooms and second-floor laundry. The primary suite features a 5-piece ensuite and a walk-in closet, while the additional bedrooms provide plenty of space for family, guests, or a home office setup. The walkout basement is unspoiled and ready for your personal touch ideal for creating a recreation room, gym, in-law suite, or any additional living space you envision.Outside, the home includes a double car garage and double driveway, all in a family-friendly neighbourhood close to schools, parks, shopping, and major highways for an easy commute.This is a move-in ready home offering a blend of quality construction, thoughtful upgrades, and modern comfort. A must-see opportunity for anyone looking to secure a solid property in a growing community. (id:60365)
Bsmt - 77 Bechtel Drive
Kitchener, Ontario
Welcome To The walkout Basement Of This Bright & Spacious two bedroom Home With Glorious Amounts Of Natural Light And Laminate Floors Throughout! Quiet Neighbourhood, Community Centre With A Swimming Pool Right Across The Street, Library, High School, Two Primary Schools, Childcare In Walking Distance. Easy Access To Bus Stop, Highway, Shopping Plaza And Superstore Nearby. tenant pay 50% of utilities. (id:60365)
318 - 3009 Novar Road
Mississauga, Ontario
Absolutely stunning brand new, never lived in 1 bedroom plus large den that can be used as a bedroom, with 2 full bathrooms at ARTE Residences offering 690 sq ft of beautifully designed living space with high ceilings, sleek laminate flooring, and a bright open concept layout. The sun filled living area walks out to a private balcony, while the modern kitchen features contemporary appliances and ample cabinetry. Spacious bedroom with large windows, in suite laundry, one underground parking and one locker included. Enjoy premium building amenities such as a fitness centre, party room, and rooftop deck. Ideally located minutes to Square One Shopping Centre, schools, parks, public transit, Sheridan College, major highways 403, 401, 410, QEW, hospitals, dining, and everyday shopping, making this an exceptional opportunity for stylish urban living in the heart of Mississauga. (id:60365)
1307 - 1 Elm Drive W
Mississauga, Ontario
Beautiful 1+Den Apartment In The Heart Of Mississauga Near Square One! This Spacious Sun-Filled Open Concept Unit Features Floor To Ceiling Windows Overlooking The Courtyard, Hardwood Floors In The Living & Dining Room, And A Large West Facing Balcony! Great Floor Plan With A Den That Would Make A Perfect Home Office. Excellent Amenities Including Indoor Salt Water Pool, Outdoor Hot Tub, Rec Room, Yoga Room And More. Pictures are from a previous listing. (id:60365)
Main - 152 Clarence Street
Brampton, Ontario
Modern Living in Brampton East - Brand New! Fully Renovated 3-Bedroom Home! Welcome to 152 Clarence St., Brampton - a beautifully renovated 3-bedroom semi-detached home (main & upper level) offering a perfect blend of style, comfort, and convenience. This move in-ready residence has been completely updated with new hardwood floors, elegant tile work, a brand-new modern kitchen, LED pot lights, and tastefully upgraded bathrooms throughout. Enjoy the convenience of stainless steel appliances, a private ensuite washer & dryer, and central air conditioning, providing comfort in every season. The fenced backyard offers privacy and outdoor space for relaxing or entertaining guests. Located in the desirable Brampton East neighborhood, this home is just minutes from Centennial Park, Meadowland Park, schools, shopping, transit, and all essential amenities-making it ideal for families or professionals alike. Newer and never lived in! Experience the perfect combination of modern upgrades, thoughtful design, and a prime location. Don't miss this fantastic lease opportunity! (id:60365)
207 - 3865 Lake Shore Boulevard W
Toronto, Ontario
Beautiful 1+1 Bedroom unit in South Etobicoke's waterfront landmark, Aquaview Condos. This spacious suite features a fabulous open-concept floor plan with a large kitchen, 9-ft ceilings, laminate and ceramic flooring, and a generous balcony. Conveniently located close to transit, GO Train, beaches, waterfront parks, shops, restaurants, and major highways. Just 15 minutes to downtown-a fantastic area to call home! (id:60365)
4889 Yorkshire Avenue
Mississauga, Ontario
Beautiful & well-maintained semi-detached home featuring 3 generously sized bedrooms and 2 full washrooms on the upper level, plus a convenient powder room on the main floor. Ideally located near Mississauga City Centre, Square One Shopping Mall, and major highways 403 & 401.The home offers a spacious family-size kitchen with a large breakfast area, complete with stainless steel appliances. No carpet throughout for easy maintenance. Close to schools, transit, shopping, and many other amenities. No smoking & No pets. No sidewalk, allowing parking for 3 cars (including 1 in the garage). Tenant to pay 100% of utilities. (id:60365)
605 - 2301 Derry Road W
Mississauga, Ontario
Welcome to this luxurious condo in the highly sought-after, family-friendly Meadowvale community! Offering over 1,100 sqft of living space(including oversized balcony), this stunning suite blends modern elegance with everyday functionality. Inside you'll find 3 spacious bedrooms& 2 well-appointed bathrooms, designed for comfort & convenience. The open-concept layout seamlessly connects the living, dining & kitchen areas, while a walk-out to the expansive private balcony showcases breathtaking panoramic treetops views & the city skyline. With its large windows, southwest exposure & sleek finishes throughout, the suite is filled with natural light &timeless style. The modern kitchen is a chef's dream, featuring stainless steel appliances, upgraded countertops, backsplash & ample cabinetry to maximize storage & function. The primary bedroom includes a generous closet & a private 2-piece ensuite, while floor-to-ceiling hallway closets provide additional storage for all your needs. Condo fees offer exceptional value, covering exclusive use of 2 parking spots,1 locker, heat, water, cable TV & high-speed internet, visitor parking & access to premium building amenities. Relax or entertain with an outdoor pool, party room & meeting room. Steps away, enjoy a tennis court-perfect for unwinding after work or staying active in your free time. The location is truly second to none. Meadowvale Village is a heritage conservation district, is nearby & home to charming historic Gooderham Estate & Silverthorne Grist Mill, along with the scenic Credit River & nature trails. Coming soon: Costco Business Centre just minutes away! Everyday essentials are just around the corner, with Meadowvale Town Centre, Community Centre, MiWay bus routes, Lake Aquitaine & Bus Terminal all within easy reach. For commuters, it's only a 15-minute walk to the GO Train Station for direct service to downtown Toronto, plus a quick drive to Highways 401 & 407 for seamless access across the GTA. (id:60365)
8 Bainsville Circle
Brampton, Ontario
Executive Upgraded Home With Finished Basement With Separate Entrance! Sought After Riverstone Community! Ceilings 10 Feet On Main, 9 Feet On Second, 9 Feet In Basement! Basement Has Separate Entrance, 2 Bedrooms, Washroom, Kitchen And Great Room! Hardwood On Main Floor, Upper Hallway And Master Bedroom! Upgraded Kitchen Has Tall Cabinets With Crown Moulding, Center Island, Designer Backsplash, Built-In Appliances! Upgraded Bathrooms! Upgraded Light Fixtures Includes Chandeliers And Pot Lights, Crown Moulding, Designer Paint, Skylight! Garden Tool Shed In Backyard. Excellent Location, Close To Everything!! Approx 3000 Sq Ft + Finished Basement! (id:60365)
558 Kennedy Circle W
Milton, Ontario
First time in the Market. Do not miss this stunning 4 year young, 4bedroom, 3bathroom, large executive detached home in newer Cobban community. Very clean and well maintained through out. Main floor boasts 9' ceiling, hardwood floors, oak stairs, upgraded kitchen with stainless steel appliances, rare ceiling height cabinets. Living/Family room has perfect setting with gas fireplace. Convenient upstairs laundry. Huge Master bedroom comes with 4 pc ensuite and standing shower. Conveniently Located Near new elementary and high Schools, Shopping, Major Hwys and All Amenities. (id:60365)

