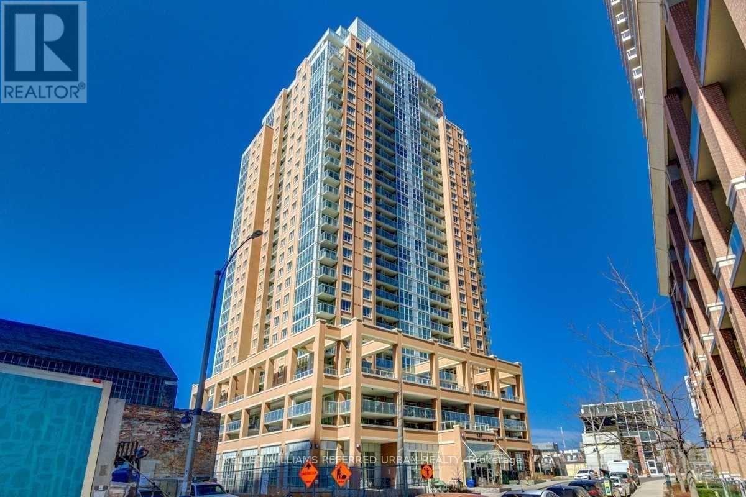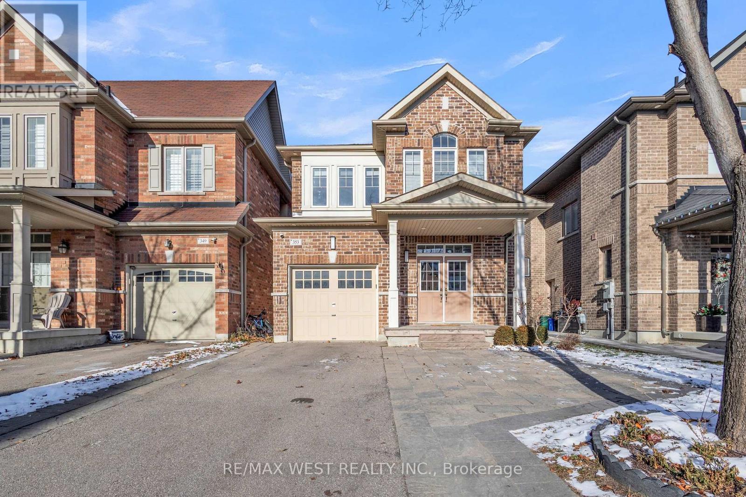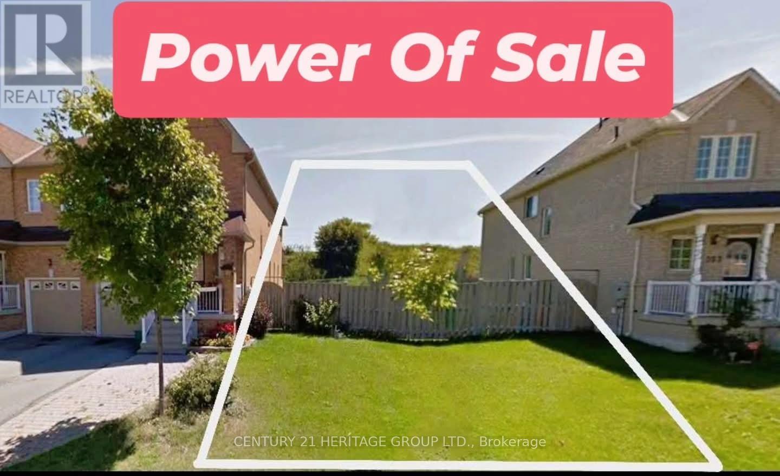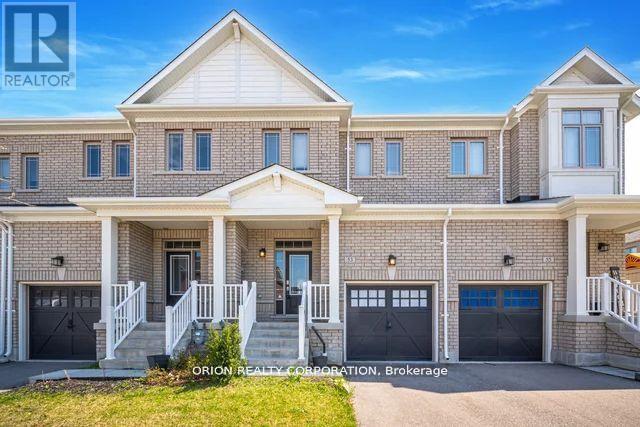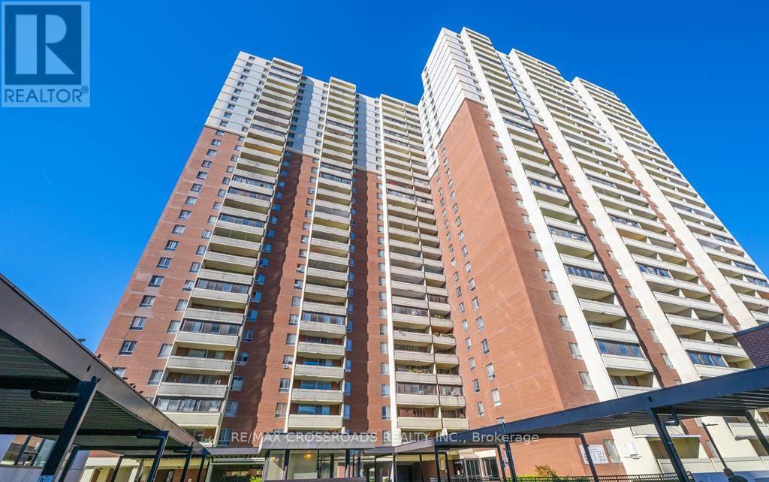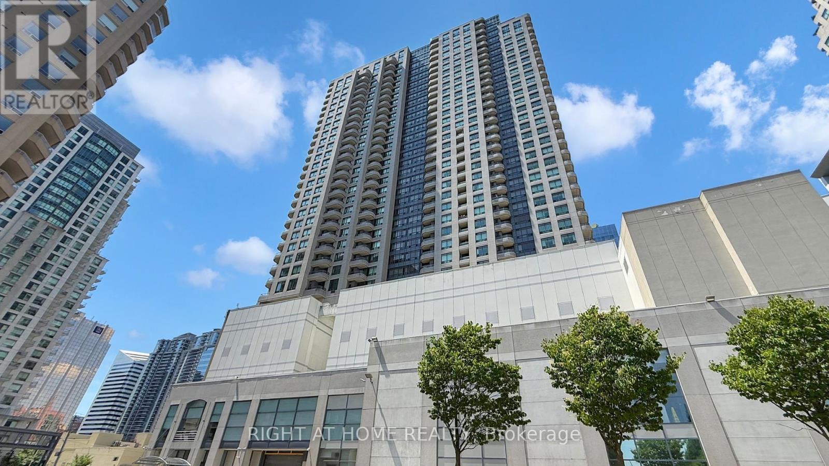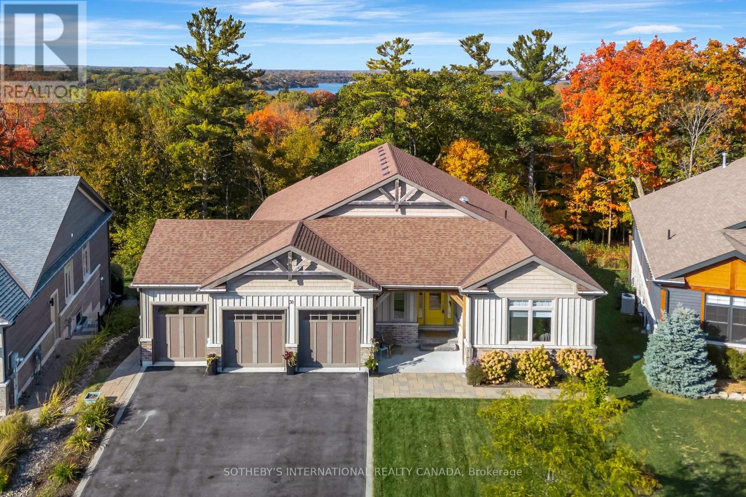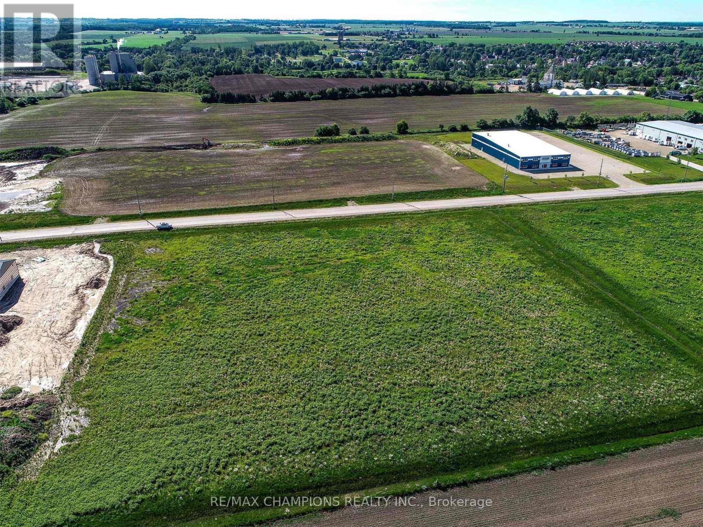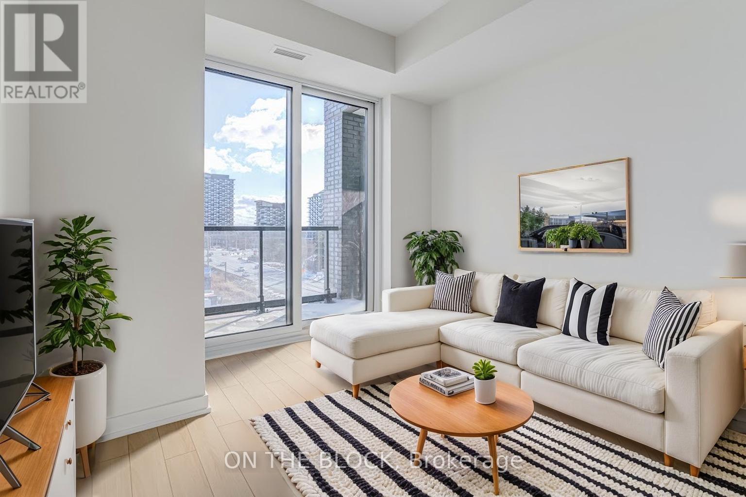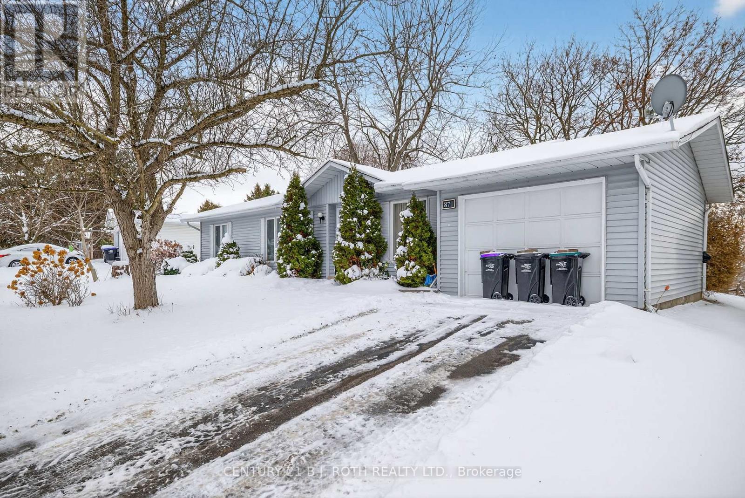2704 - 125 Western Battery Road
Toronto, Ontario
Luxurious Condo By Plazacorp In Trendy Liberty Village! Spacious One Bedroom + Den! Sunny East Panoramic View Of CN Tower! Laminate Flooring Thru-Out, Quartz Kitchen Countertop, Stainless Steel Appliances! 24 Hour Concierge, Great Facilities! Steps To Metro, Banks, Restaurants, CNE And Lakefront! (id:60365)
353 Moody Drive
Vaughan, Ontario
Welcome To 353 Moody Dr. In Kleinburg, a Beautifully Upgraded 4 bedrooms, 4 bath Home. Features Include Elegant Millwork, Main-floor Wainscotting, Crown Moulding, And Dimmable Pot Lights. Enjoy A Professionally Finished Basement With An Open Layout, Office Area, And 3-piece Bath. The Primary Suite Offers Two Custom Closets, While The Second-level Bathroom Showcases Upgraded Countertops. Additional Highlights Include An Enhanced Laundry Room With Custom Cabinetry, And Living Room Built-ins. Exterior Upgrades Include A Stone Porch, Extended Interlocking Driveway, Backyard Interlock, A Custom Foundation Shed, Freshly Painted Fencing, And Dimmable Exterior Pot Lights. Located Minutes From Top-rated Schools, Parks, Trails, The Village Of Kleinburg, Copper Creek Golf Club, Major Plazas, And Hwy 427 & 407. A Premium Home In A Highly Sought-after Community. (id:60365)
595 Caboto Trail
Markham, Ontario
Power of Sale! Rare opportunity to acquire a prime vacant LAND zoned R2, permitting detached, duplex, triplex, or fourplex development, ideally located between two existing homes in the prestigious and highly sought-after South Unionville community. Surrounded by exceptional amenities including York University (Markham Campus), Markville Mall, Pan Am Centre, YMCA, conservation parks, golf courses, and more. Enjoy seamless connectivity with easy access to Hwy 407 and Unionville GO Station. Set within a premium neighbourhood known for top-ranked schools and a vibrant community lifestyle, this property offers outstanding potential for investors, builders, or end-users. Do not miss this rare Power of Sale offering development opportunity in one of Markham's most desirable locations. The sale shall be made on an "as-is, where-is" basis, without any representation. Thank you for your interest and look forward to talking to you soon! (id:60365)
2702 - 3525 Kariya Drive
Mississauga, Ontario
Prepare to be captivated. This exquisite, recent newly renovated corner unit luxury condo offers an unparalleled living experience in the absolute heart of Mississauga. From the moment you step inside, you are greeted by a bright and spacious layout flooded with natural light through walls of windows, framing breathtaking, unobstructed panoramas of the city skyline and Lake Ontario.This sophisticated retreat features a desirable two split-bedroom layout, ensuring ultimate privacy and tranquility. The expansive primary suite is a true sanctuary, boasting its own spectacular vista. Every detail of the recent renovation has been carefully curated with high-end finishes, creating a seamless blend of modern elegance and comfort (id:60365)
Lower - 36 Ashmore Avenue
Toronto, Ontario
Discover This Charming 1-Bedroom, 1-Bathroom Lower-Level Suite, Featuring A Private Entrance And Abundant Natural Light. Enjoy The Convenience Of A Private Laundry Room, Access To A Beautifully Maintained Shared Backyard, And One Dedicated Driveway Parking Space (With Unlimited Additional Free Side Street Parking). With Brand-New Flooring Installed In 2025, This Spacious Home Offers A Generous Living Area And A Well-Appointed Kitchen, Ideal For A Student Or Young Couple Seeking Comfort, Style, And Convenience In A Vibrant Neighbourhood. Surrounded By Great Schools, Parks, Grocery Stores, Cineplex, QEW/427, Costco, And Sherway Gardens Just Minutes Away! Tenant Responsible For 40% Of Utilities. Close Proximity To Islington And Royal York Subway Stations, Walking Distance To Costco, And Convenient Access To UofT Mississauga And Downtown (15-20 Minute Drive). (id:60365)
53 Clifford Crescent
New Tecumseth, Ontario
Located in a quiet family oriented neighbourhood* Spacious Open Concept 3 Bdrm, 3 Bthrm* Main Floor W/9'Ft Ceiling* Modern Kitchen with Oversized Island, S/S Appliances*Bright Living/Dining Rm w Hardwood Floors, W/O To Fenced Yard* Large Primary Bdrm w Oversized W/I Closet, 4pce Ensuite* Upper Floor Laundry Rm with Oversized Linen Closet* Access to Garage from Interior* Walking Distance To Plaza, Schools & Parks* Close To Hwy 9, 27 & 400* Home located end of street allowing for privacy, less congestion & open space. A Sweet Home..Move in Ready!!..virtually staged. (id:60365)
2616 - 5 Massey Square
Toronto, Ontario
Welcome to this bright and well-maintained 2-bedroom, 1-washroom condo , Large Enclosed Balcony*** Perfectly situated just steps from the TTC and Victoria Park Subway Station, commuting across the city is effortless***Only about a 20-minute transit ride to Toronto's Downtown Core, making work or entertainment easily accessible****Schools, grocery stores, a health Centre, and a vibrant community Centre -everything you need is right at your doorstep****Enjoy being minutes from The Beaches***Ideal for first-time buyers, downsizes, or investors-don't miss this fantastic opportunity*** DONT MISS (id:60365)
1717 - 8 Hillcrest Avenue
Toronto, Ontario
Bright and spacious condo with a highly sought after south-west exposure offering unobstructed views of Mel-Lastman Square. Functional open-concept layout with large principal rooms and floor-to-ceiling windows providing abundant natural light. Unmatched convenience with direct indoor access to Loblaws, subway, cinema, LCBO, medical/dental services, pet shop, and multiple high-end restaurants - everything you need without ever leaving the building. Well-managed building in the heart of Yonge & Sheppard, steps to transit, shopping, dining, and entertainment. Ideal for both end-users and investors. (id:60365)
30 Pine Ridge Drive
Prince Edward County, Ontario
Tucked into a quiet cul-de-sac in one of Prince Edward County's most sought-after enclaves, this is a home where modern elegance meets natural beauty. Built in 2018 and backing onto a mature forest that shifts in colour and character with the seasons, this custom raised bungalow offers over 4,000 square feet of refined living space designed to soothe, impress, and inspire. The main floor, with its expansive windows, brings the outdoors in. At its heart is a chef's kitchen, bold and functional-with quartz countertops, a vast centre island, and built-in appliances. It opens onto a sunlit living room anchored by a gas fireplace, and a dining room that invites both quiet dinners and vibrant gatherings, with a walk-out to the upper deck where the treetops stretch out before you, lush in summer, ablaze in autumn, peaceful in winter, and alive with renewal each spring.The primary suite is a private retreat, offering forested views that offers a tranquil atmosphere with morning light The suite includes a Walk-in-closet and a spa-inspired ensuite with dual vanities, a soaker tub, and a glass shower. A second bedroom and full bathroom on this level add flexibility, while the main-floor laundry and mudroom bring everyday convenience.Downstairs, the fully finished with a walk-out to the garden adds another 2,000 sq.ft of living space with a family room ready for movie nights, or yoga at sunrise. Two more generous bedrooms, a full bath, and a dedicated office provide flexible options for work, rest, or extended family. Step outside and it feels like you're miles from anywhere-the forested backyard wraps you in calm with nothing but birdsong and breeze. But Main Street Picton, with its shops & restaurants, is just five minutes away. It's the rare balance of total escape and convenience. The landscaped gardens and oversized three-car garage round out the picture. This is more than a home, it's a lifestyle. A place to breathe, gather, and grow in the heart of The County. (id:60365)
Ptlt 46 Drayton Industrial Drive
Mapleton, Ontario
$$$PRICED TO SELL $$$ General Industrial M1 Zone Lot In Drayton Industrial Park, Municipal Water, Sewage & Gas Servicing Available At The Lot Line, It Is Flat And Clear 1.984 Acre Lot As Per GeoWarehouse, Can Build Up To 50000 Sq Ft Covered Area- Ready To Be Developed commercial Lot in Drayton. General industrial Zoning allows a good range of uses including contractor's yard, auto body repair shop, transport establishment, etc. For Sale Sign On The Vacant Land. (id:60365)
507 - 3071 Trafalgar Road
Oakville, Ontario
Discover modern living in this brand new, never lived in, 2 bedroom, 2 bath suite at Minto North Oak. Offering 720 sq.ft. of interior space plus a 96 sq.ft. balcony, this well-designed layout features two bedrooms, two full baths, large windows, and stylish finishes throughout. The open-concept kitchen includes quality appliances and a built-in water filter, along with smart home features like keyless entry and a smart thermostat. Enjoy outstanding amenities including a fitness centre with yoga studio, co-working lounge, rooftop terraces, games room, sauna, concierge, and more. High-speed internet is included, and the unit comes with one parking space. Located steps from shopping, restaurants, groceries, parks, and just minutes to Highways 403, 407, and QEW, with easy access to transit and Oakville Trafalgar Memorial Hospital. Available immediately. Some photos have been virtually staged. (id:60365)
87 Tecumseth Pines Drive
New Tecumseth, Ontario
Welcome to Tecumseth Pines, a welcoming Adult Lifestyle Community perfectly situated between Orangeville and Newmarket, just minutes from the charming town of Tottenham. This sought-after rural setting provides a relaxed atmosphere where like-minded neighbors enjoy a peaceful way of life. This beautifully maintained home is one of the most desirable models in the subdivision, offering the rare advantage of a full basement. Move-in ready and thoughtfully designed, it features an attached garage, along with a private lot that backs onto a ravine with no homes behind. From the bright solarium, you'll enjoy breathtaking views throughout all four seasons, surrounded by mature trees that add natural beauty, privacy, and shade. Inside, the main floor offers nearly 1,200 square feet of comfortable living space, complemented by an additional 300 square feet in the lower level and more than 800 square feet available for storage or future finishing. This home combines functionality with charm, making it an ideal retreat for retirement living. Residents of Tecumseth Pines also benefit from access to the community Recreation Centre, which includes an indoor pool, sauna, fitness area, billiards, darts, and a spacious hall for social events. It's the perfect place to stay active, connect with neighbors, and enjoy a vibrant lifestyle. This exceptional property offers a rare opportunity to embrace comfort, community, and natural surroundings in one of the area's most desirable adult communities. Land lease fees apply ($1,107.21 is what the current owner is paying per month. Covers: Land Lease, Property Tax, Use of Use of the Community Centre, In-door Pool, Tennis/Pickleball Courts, Bocci Courts, Shuffle Board, Library, Workshop, Billiards Room, Gym) Note: Use the legal description for the entire park when draft APS. Also allow 24 hrs irrevocable on any offers (id:60365)

