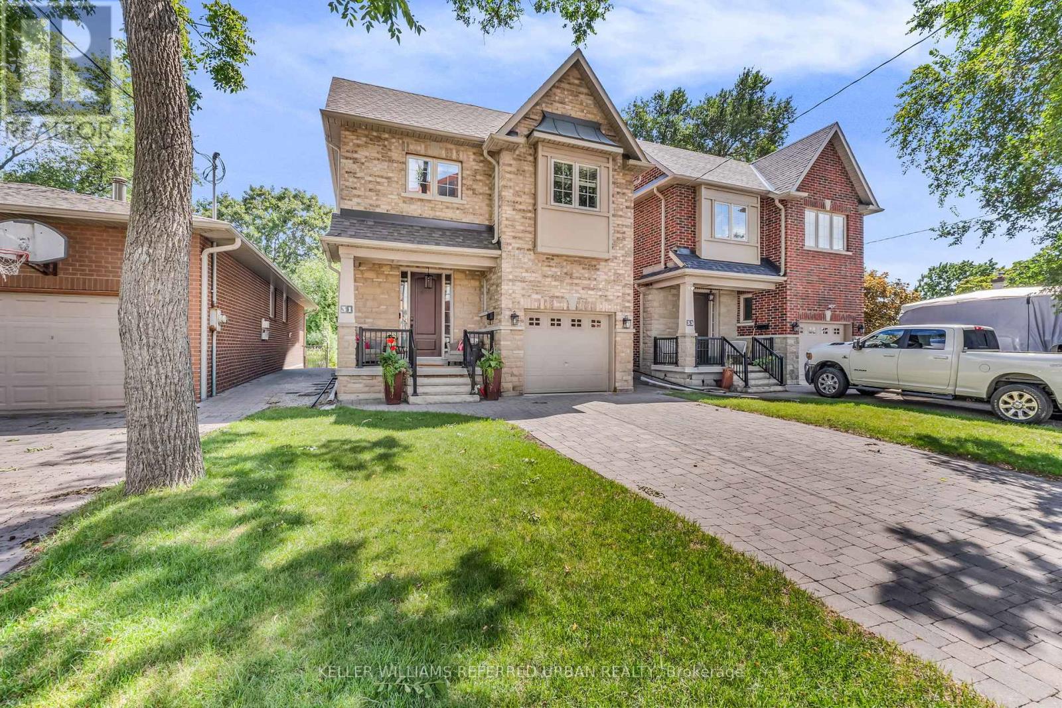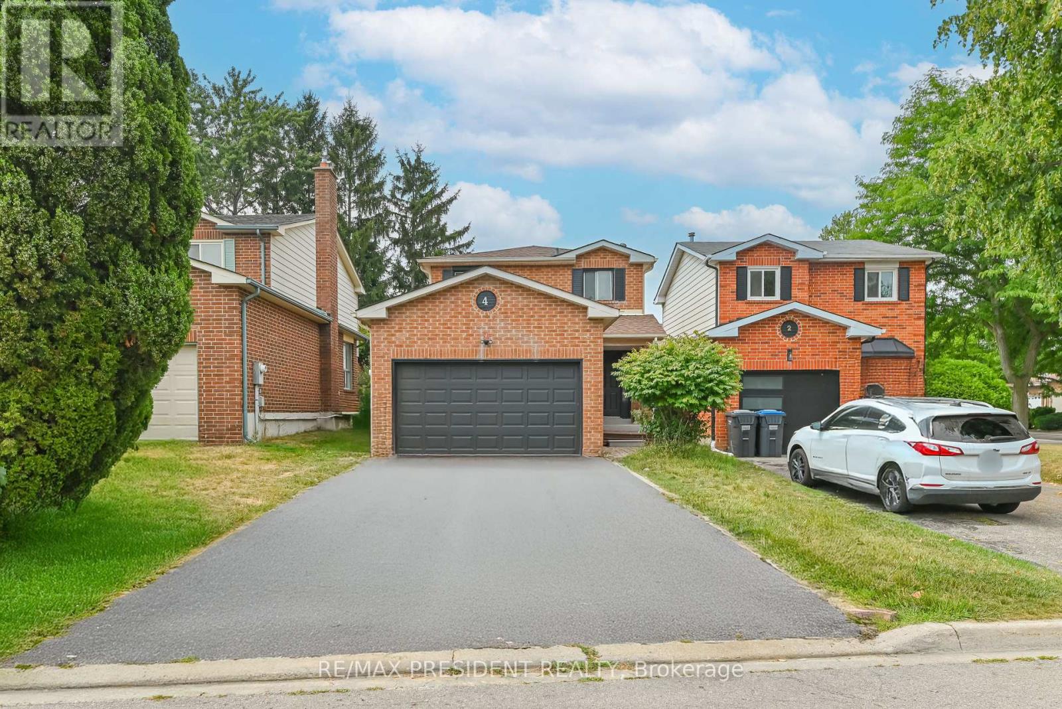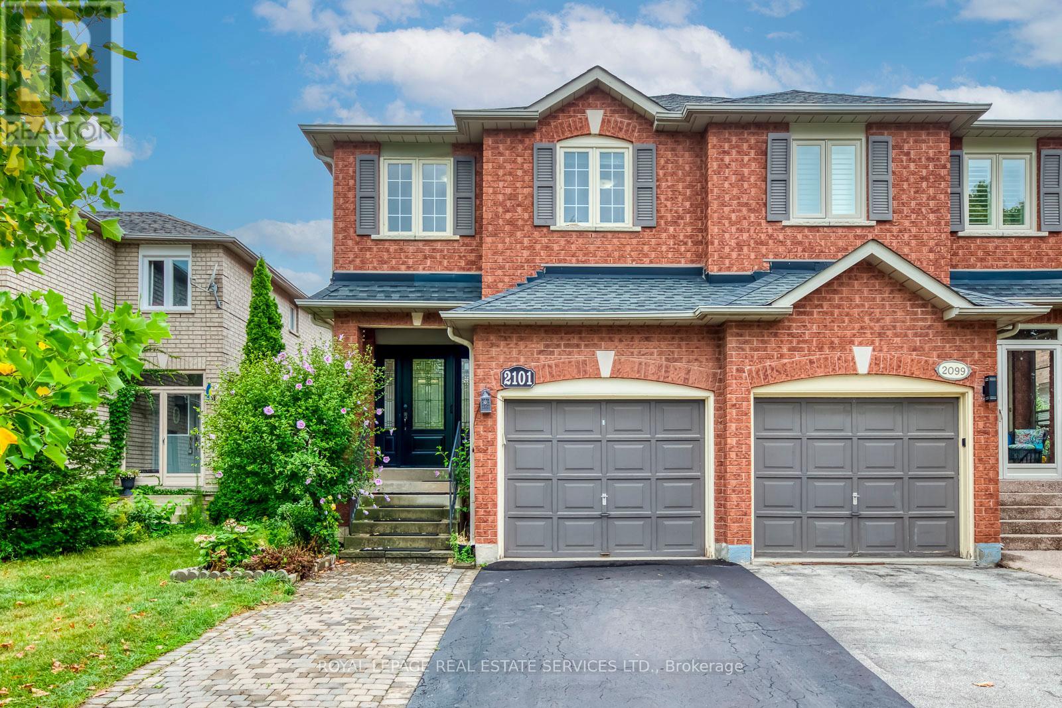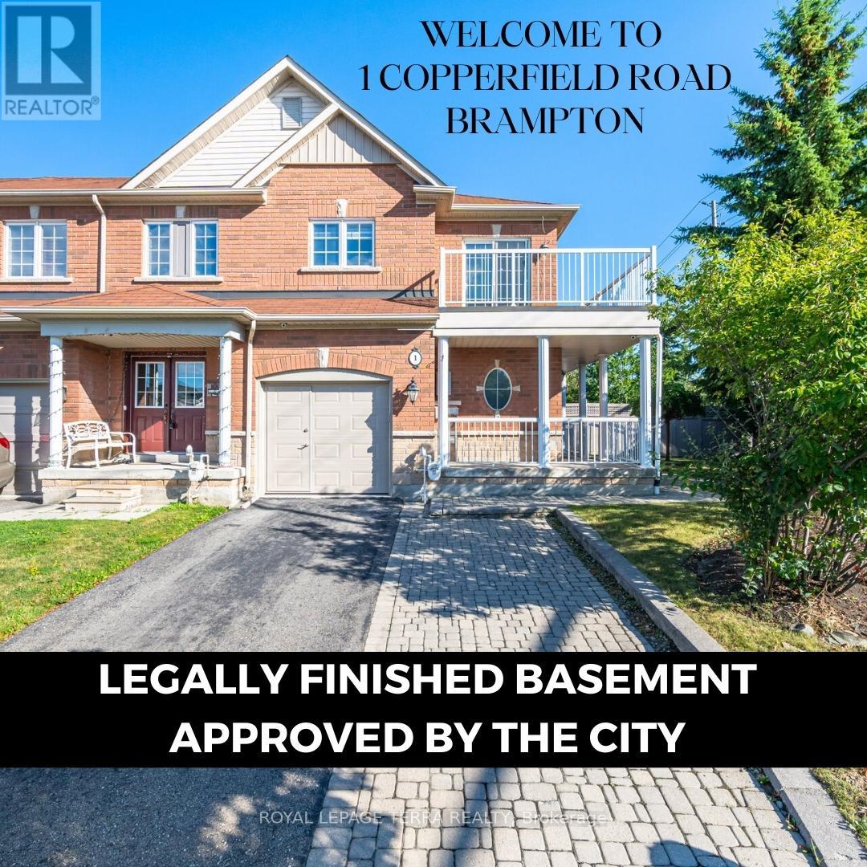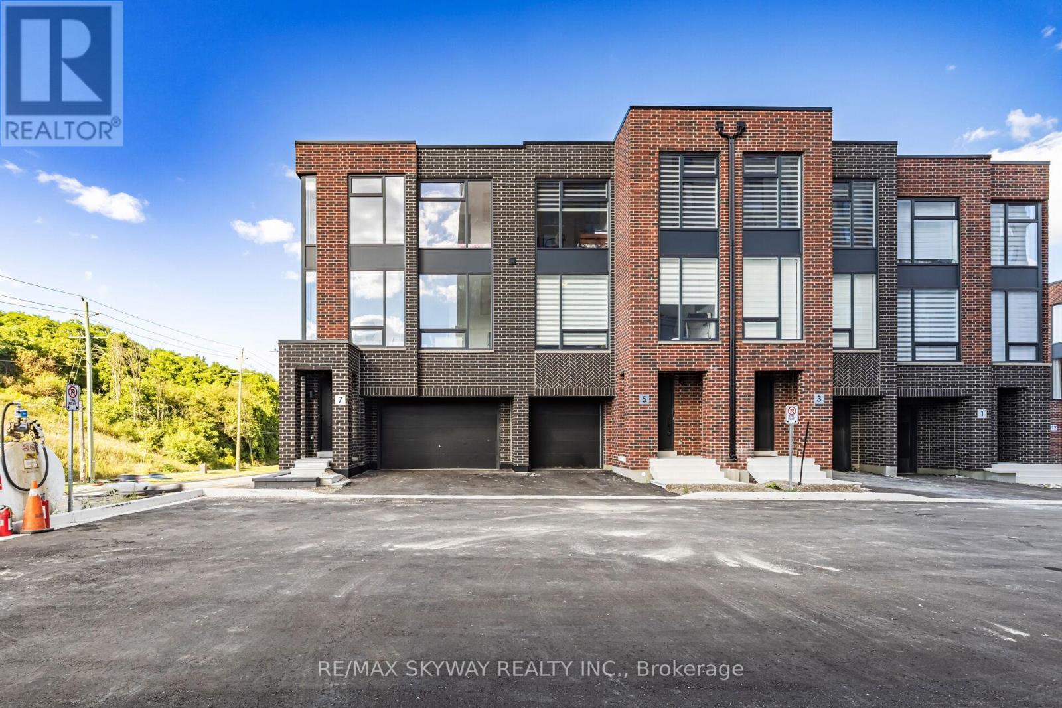4086 Rossland Crescent
Mississauga, Ontario
A beautifully renovated (2024) 4 + 1 bedrooms family home, set on a quiet crescent in the sought-after Erin Mills neighbourhood. The main floor features a bright combined living and dining area with a built-in television, perfect for relaxing or entertaining. The eat-in kitchen offers space for casual meals, and the adjacent family room includes a gas fireplace, second built-in television, and a walkout to a deck and a spacious backyard ideal for outdoor activities. A newly added meditation room on the main floor offers flexibility for a private home office, study, or quiet retreat. Main floor laundry and direct garage access add convenience to daily living. Upstairs, the primary bedroom features a private 4-piece ensuite, while three additional bedrooms share a full bath. The finished basement extends the living space, providing a fifth bedroom and versatile recreation or storage areas. This property is well-maintained, bright, and functional, offering a layout that balances shared family spaces with private areas. The backyard provides ample room for play, gardening, or hosting gatherings. Located within highly regarded school catchments, including Erin Mills Middle School and Clarkson Secondary School (French Immersion), and close to parks, trails, community centres, shopping, and public transit. Easy access to major highways including the 403, 407, and QEW makes commuting convenient. Nearby amenities include Erin Mills Town Centre, Ridgeway Plaza, grocery stores, Lifetime Fitness and More!!! Practical choice in a mature neighbourhood, this house is ready for its next owners! (id:60365)
1628 Woodeden Drive
Mississauga, Ontario
Nestled in one of Mississauga's most sought-after neighbourhoods - Lorne Park, this 4 bedroom, 4 bathroom home offers the perfect blend of comfort, function, and lifestyle. Set on a generous 60 x 125 ft lot with an inground pool, double-car garage and space for four additional vehicles, this 2-storey gem boasts a thoughtfully designed floor plan ideal for family living and entertaining. Fresh updates throughout the home including paint, broadloom, front windows, bathrooms, lighting, hardware and more. Step inside to a welcoming foyer that opens to elegant living and dining spaces, perfect for entertaining. The bright eat-in kitchen features a charming bay window overlooking your private backyard oasis, complete with a deep inground pool and a fully fenced yard with side gate access, offering plenty of room for kids to run, pets to explore, and the family to enjoy time on the lawn or by the pool. The cozy family room with gas fireplace and additional patio doors creates a seamless flow to the backyard. A convenient laundry room with a side entrance completes the main level. Upstairs, you'll find four generous bedrooms including a primary suite with a 4 piece ensuite bath. The renovated 5 piece main bath features double sinks, and sleek quartz countertops. The finished basement expands your living space with a large recreation area, bar, plenty of storage and a 3-piece bathroom, offering flexibility for guests, home office, or gym. Perfectly situated just minutes from Lake Ontario, Port Credit Village, parks, waterfront trails, Tecumseh Tennis Club, golf courses, and both Port Credit and Clarkson GO stations, this home delivers the best of city convenience and established neighbourhood charm. Updates: front windows (2025), carpet, paint, light fixtures, hardware (2024), furnace (2020), A/C (2019), pool pump and sand filter (2021), heater (2019), upper bath and powder (approx. 5 yrs) (id:60365)
31 Bisset Avenue
Toronto, Ontario
Think Community, Think Large Detached Home Built only 14 years ago! 31 Bisset Avenue is located in this quiet pocket of Alderwood, Etobicoke and is surprisingly walkable with a Walkscore of 80 and very accessible. The mall at Sherway Gardens is a 2 minute drive or 10 minutes walk. Parks and recreation are all close by; Orchard Heights Park, Lakeshore Park and Lakeview Golf Course to name a few. Take a hike towards the waterfront along the Etobicoke Creek. Access the local highways for quick access to downtown Toronto, Pearson airport etc.. You thought the location was appealing, now let's delve into the fabulous details of your new home. Large detached house with approximately 2350 square feet of living space above grade. Wide Frontage of 31.5 feet and super long depth.. 187 feet.. sure you could practically start your own mini soccer league in the back yard! 4 Bedrooms above grade with a basement nanny suite or possibly rent /airbnb as a 1 bedroom apartment to supplement the mortgage. Major money spent on renovating all bathrooms over the last few years. Two working fireplaces, 9 ft ceilings on main and 2nd floors, crown moulding throughout. Fancy yourself a chef, enjoy countless hours cooking and prepping meals for all your friends and family in this Gourmet Kitchen. (id:60365)
114 Decker Hollow Circle
Brampton, Ontario
Welcome to 3 Bedrooms 3 Washrooms Freshly Painted Semi-Detached house in prestigious Credit Valley Neighbourhood. Excellent For The 1st Time Buyers Or Investors!! Covered Porch takes you to welcoming Foyer. Potlights on every Floor. Open Concept Kitchen With Double S/S Sink, Backsplash and S/S Appliances. Three good Size Bedroom. Primary Bedroom with Walk-in Closet and 4 pc ensuite. Two Full Washrooms on 2nd floor. Furnace replaced in 2022. Concrete on front, side and at the back. Good Size Concrete Patio. Exterior Pot lights below Roof. Move In Ready!! Close to Park, Schools, Plaza, Public Transit. Few Minutes to Library, Go Station, Community Centre, Major Banks, etc. (id:60365)
59 Hullen Crescent
Toronto, Ontario
Spacious and Recently Renovated 4 Bedroom Home Featuring a Versatile Upper Level Family Room That Can Easily Serve As a 5th Bedroom. The Home Offers Modern Finishes With Upgraded Bathrooms, Beautiful Kitchen with Brazilian Granite Countertops & Granite Flooring Extending From The Foyer Through To The Kitchen. Enjoy 9 ft Ceilings On The Main Level, Convenient Interior Garage Access, 2 Bedroom Finished W/O Basement With Own Laundry & Separate Entrance. Situated on a Generous Lot With a Covered Deck and double Door Entry. This Clean, Move-in-Ready Home is Ideally Located Within 5 Minutes of Major Highways, Walking Distance to Schools, Bus Stop & a Community Centre. (id:60365)
4 Lawnview Court
Brampton, Ontario
(((Legal Basement Apartment))) 3-Bedrooms upstairs and 2-Bedrooms in the basement, Fully Renovated. this property combines luxury, functionality, and Income Potential. The finished legal basement Apartment includes 2 bedrooms, a separate side entrance, and generatesapproximately $1,800 per month in rental income a fantastic mortgage help. New Hardwood Flooring, New Kitchen, New Bathrooms, New Paint, New Appliances. The bright, open-concept layout is filled with natural light this property combines luxury, functionality, and income potential. The double car garage and extended driveway offer plenty of parking. 4 car parking on the Driveway. Located in a highly desirable neighborhood, This home is just minutes from trails, just minutes from schools, public transit, shopping, groceries, restaurants, temples, and churches, highways, this home delivers space, style, and unmatched convenience in one of Brampton's most desirable neighborhoods. Don't miss this rare opportunity to own a true gem with space, style, and location all in one! Make this your dream Home (id:60365)
2273 Woodfield Road
Oakville, Ontario
Welcome to this exceptional, one-of-a-kind bungaloft located in the prestigious Woodhaven Estates of Oakville! Nestled steps from Heritage Trail, Lions Valley Park, and Sixteen Mile Creek, and conveniently close to top private school Rotherglen, this rare gem offers the perfect balance of nature, luxury, and elite education. Beautifully landscaped and meticulously upgraded, this home features soaring ceilings, gleaming hardwood floors, and designer finishes throughout. The main floor primary suite includes a spacious walk-in closet and a 3-piece ensuite. Designed for entertaining, the open-concept living and dining areas flow seamlessly into a spectacular custom chefs kitchen, complete with granite countertops, stainless steel appliances, restaurant-grade gas stove, and an extended breakfast bar under an 18-ft vaulted ceiling. The second floor loft offers 2nd primary bedroom with 5 pieces ensuite, while the finished basement includes a large recreation area, wet bar, wine cellar, 4th bedroom, and a 3-piece bath. Enjoy a peaceful, low-maintenance outdoor lifestyle with professionally landscaped front and backyards, surrounded by Oakville most scenic ravines. (id:60365)
25 Morningdew Crescent
Brampton, Ontario
Bright Spacious 3 Bedroom Semi-Detached Home freshly painted In The Most Sought Out Location Of Brampton, Combined Living/Dinning Room With H/Wood Flooring, Upgraded Kit With Stone Countertop With Ceramic Backslash. Huge Family Room On The 2nd Level. Can Be Converted Into 4th B/Room. Large Closets with new doors In B/Rooms . Elec Fire Pl. H/Wood Stairs, New Ent. Door-Aug 2020, High Efficiency Fur-2018, New Ac-2019, Pot Lts. In Liv. Room & Bsmt. Close To Hwy 410, Transit, School, Shopping & Hospital. (id:60365)
2101 Shady Glen Road
Oakville, Ontario
Nestled in the highly sought-after Westmount community, this beautifully updated semi-detached home combines comfort, style, and convenience. Featuring 3 spacious bedrooms and 3 bathrooms, this freshly painted home is thoughtfully laid out with bright, inviting living spaces.The primary suite boasts a full walk-in closet and a private ensuite, while the large, private backyard offers the perfect retreat for summer gatherings, complete with a low-maintenance shed and professionally landscaped front and back yards. Recent updates include a new air conditioner (2023) and a washer replaced in 2025, giving you peace of mind for years to come.Located just steps from top-rated schools, scenic trails, parks, and shops, this home offers the best of Westmount living in a cozy and welcoming setting. (id:60365)
1 Copperfield Road
Brampton, Ontario
Discover the charm of this beautifully maintained end-unit townhome, designed with the elegance of a semi-detached, offering 1,945 sq. ft. of living space on a premium 121.8 ft. deep ravine lot. This home stands out with (1) 3+2 bedrooms and 3+2 bathrooms, including a legal 2-bedroom, 2-bathroom basement apartment generating approx. $2,100/month rental potential. (2) A bright, welcoming entrance with direct garage access and abundant natural light enhances everyday living. (3) The huge backyard features a deck and shed, perfect for entertaining, with room to add a future garden suite for even more income. (4) A large balcony offers beautiful green space views, ideal for relaxation. (5) With parking for 4 vehicles and a prime location near Hwy 410, Trinity Mall, schools, parks, and Turnberry Golf Club, this property is the perfect blend of family comfort and smart investment opportunity. ---->>> Ready to move in Home <<<------ (id:60365)
2 Riverstone Drive
Brampton, Ontario
Sold under POWER OF SALE. "sold" as is - where is. This former builders model home blends elegance with functionality, showcasing premium finishes and a thoughtfully designed layout. Throughout the home, youll find a combination of rich hardwood, stylish ceramics, and other high-quality flooring. A dramatic wrought iron staircase and a gourmet kitchen with sleek marble countertops set the tone for luxury living, while spa-inspired bathrooms add to the refined feel. The fully finished basement stands out with a beautiful wet bar, private garage entrance, and its own laundry making it ideal for extended family or rental potential. Outdoors, enjoy an extended interlocked driveway, a backyard patio, and a spacious yard perfect for gardening, play, or summer barbecues. With excellent highway access and close proximity to shopping and amenities, this home delivers both comfort and convenience. Dont miss this opportunity book your private showing today! POWER OF SALE, seller offers no warranty. 48 hours (work days) irrevocable on all offers. Being sold as is. Must attach schedule "B" and use Seller's sample offer when drafting offer, copy in attachment section of MLS. No representation or warranties are made of any kind by seller/agent. All information should be independently verified. (id:60365)
7 Taylor Court
Caledon, Ontario
Brand New, Never Lived In Heart of Bolton! Welcome to 7 Taylor Court, a stunning brand-new & never lived in home offering modern design and high-end finishes throughout. This sun-filled property boasts 3 spacious bedrooms, 3 bathrooms, and an open-concept layout perfect for todays lifestyle.The main floor features a bright living room, formal dining room, and a chef-inspired kitchen with a central island, breakfast bar, and elegant quartz countertops. Enjoy hardwood flooring throughout, no carpet anywhere!Upstairs, the primary bedroom includes a walk-in closet and a luxurious 5-piece ensuite with double sinks & Juliette balcony. The second and third bedrooms are generously sized, sharing a conveniently shared bathroom.The finished main floor area offers additional living space, while the unspoiled basement holds potential for a future in-law suite or income-generating apartment.With a double car garage, 4-car parking, and located in one of Boltons most desirable areas, this home is ideal for first-time buyers, families, or investors alike. Don't miss this rare opportunity, homes like this in Bolton don't last long! (id:60365)



