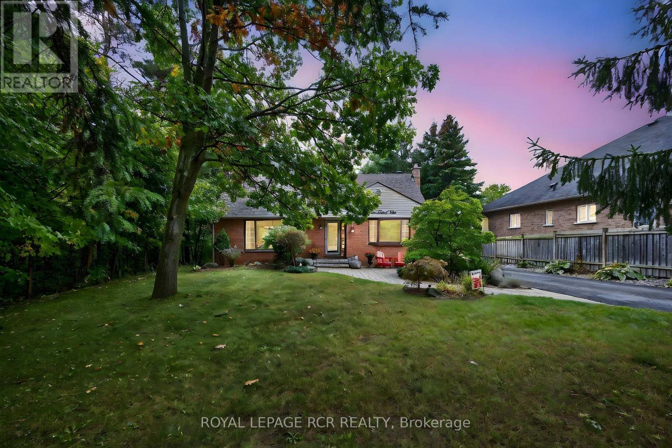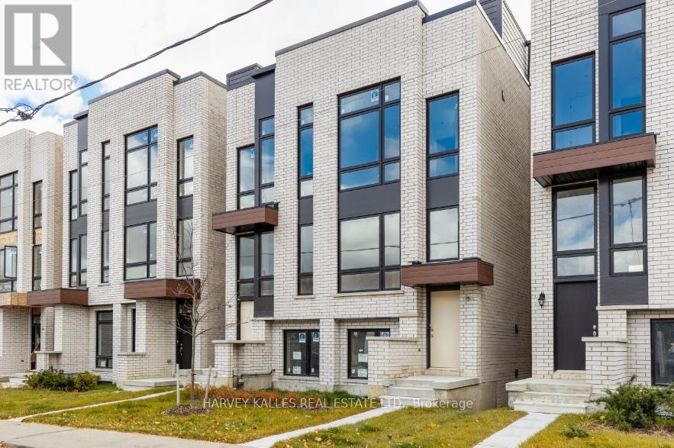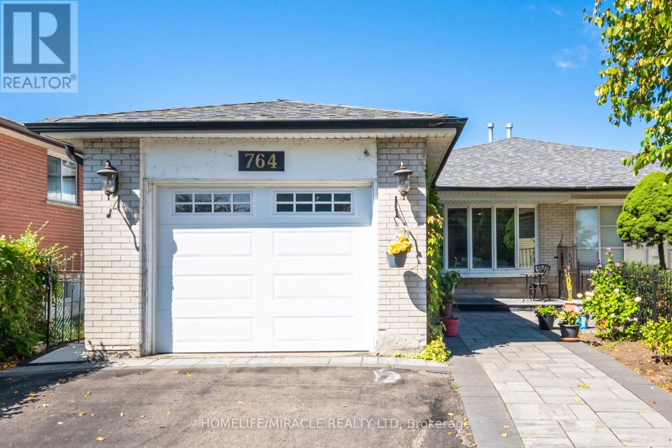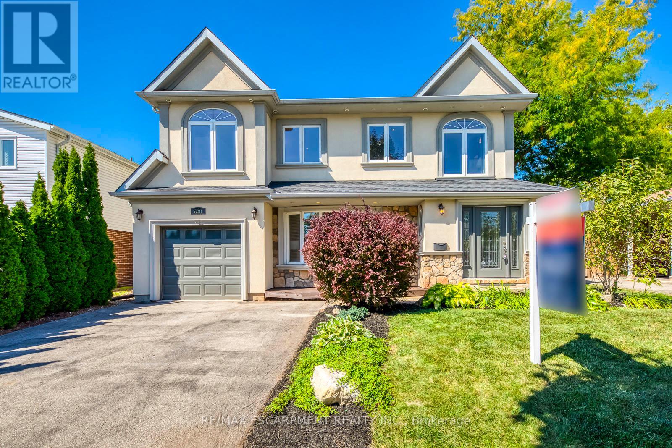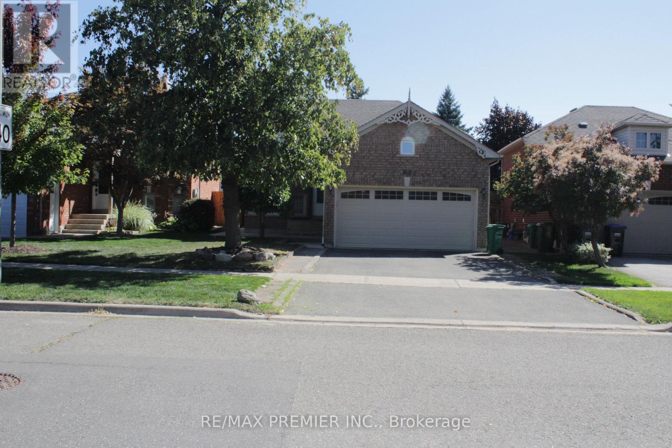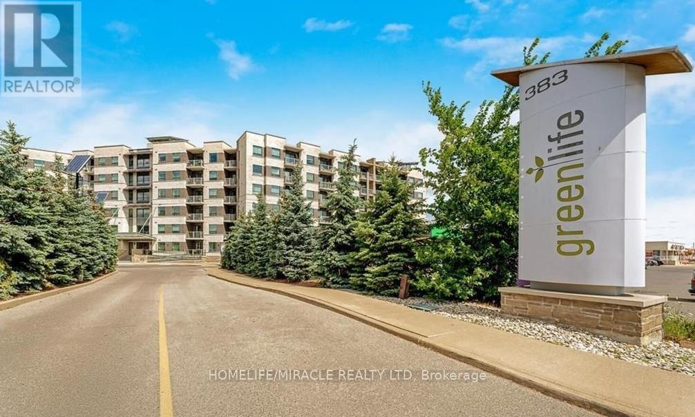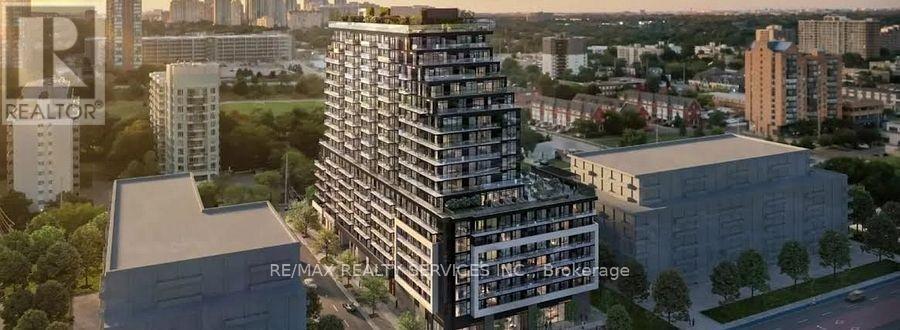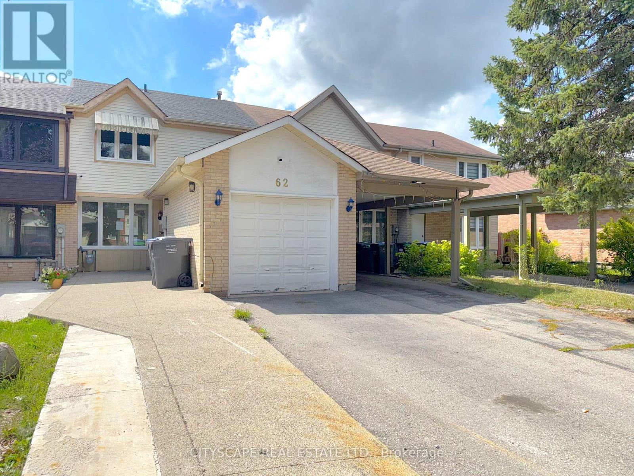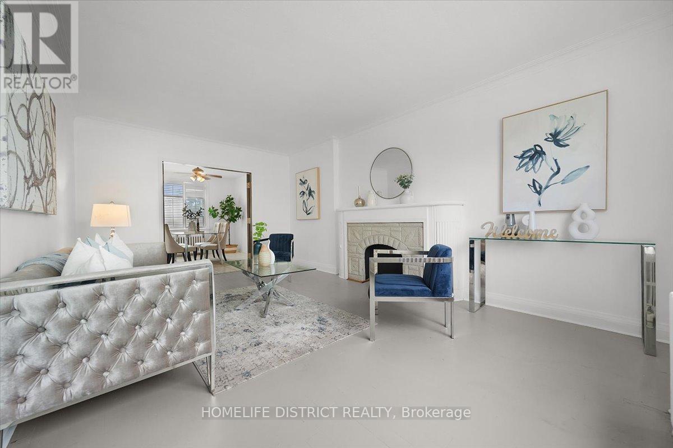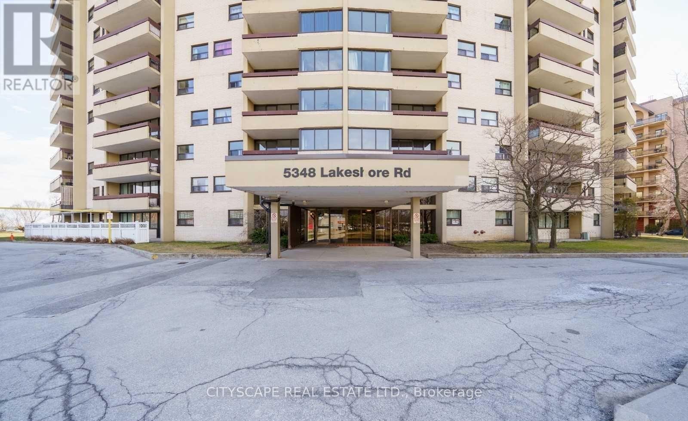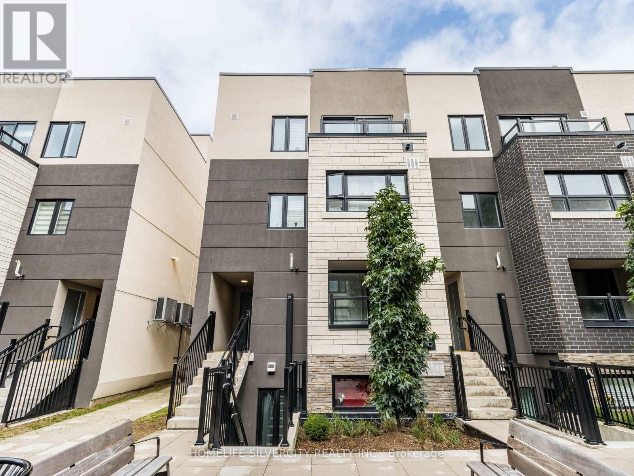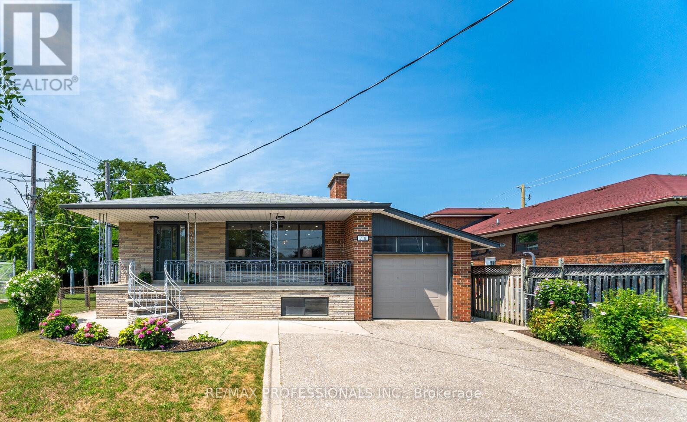88 Walker Road W
Caledon, Ontario
Escape to a private 1 acre paradise in the heart of Caledon East. It isn't just a home; it's a lifestyle, offering a magical rural retreat with the convenience of being steps away from everything the village has to offer. Imagine your children running, swimming & exploring the wooded trails, discovering the enchanting fire pit glade & splashing in the inground pool without leaving the comfort of your backyard. The tiered deck is the perfect spot for summer bbqs & peaceful mornings surrounded by nature. Step inside this charming 5-bedroom, 3-bathroom bungaloft and feel the timeless warmth of the hardwood maple flooring that flows throughout the house. The layout is perfect for large or growing families, or those seeking main-floor living. The kitchen is both functional & inviting, with newer appliances and timeless hardwood cabinetry. With a walkout to the back deck, it's easy to move between indoor & outdoor dining. The adjoining dining room creates a seamless flow for entertaining.The spacious living room is the heart of the home, centered around a gorgeous electric fireplace that creates a relaxing atmosphere. A separate main floor library offers a quiet escape for reading or work. The main floor primary bedroom provides a private sanctuary, complete with a beautifully updated 3-piece semi-ensuite with heated floors, making this a home you can comfortably grow old in. Upstairs, you'll find two more large bedrooms with hardwood flooring & a 5-piece bathroom with heated floors. The finished basement expands your living space even further, featuring two additional bedrooms ideal for a large family, overnight guests, or a home office. The large recreation room ensures there's plenty of space for everyone to relax & play.This property is truly one of a kind. It's a rare opportunity to find a lot of this size and caliber, blending the serene escape of the country with the unbeatable convenience of town life. Discover this irreplaceable haven where memories are made. (id:60365)
15 Innes Avenue
Toronto, Ontario
Welcome to Corso Italia, where culture, community, and convenience meet. This brand-new semi-detached home is more than a residence its a lifestyle. Nestled in the heart of St.Clair Village and just steps from Earlscourt Park, this home offers towering ceilings, luxury finishes, and modern design, all in one of Toronto's most vibrant family neighbourhoods. Corso Italia is alive with energy. Stroll to local favourites like Angels Bakery & Deli or Caledonia Bakery & Pastry, grab your morning coffee from a café that knows your name, and enjoy authentic restaurants run by people who live and breathe the community. On weekends, cheer for the national team at the local sports bar or hop on the St. Clair LRT youll be downtown in minutes for a Leafs or Raptors game. For families, the amenities are unmatched. Schools like St. Nicholas of Bari and F.H. Miller are close by, while Joseph J. Piccininni Community Centre and Giovanni Caboto Rink, Pool & Tennis Courts keep kids active year-round. With skating, swimming, tennis, and soccer at Earlscourt Park, its a lifestyle where outdoor fun is always within reach. The neighbourhood is full of young families, creating an environment where kids grow up together and parents quickly feel at home. Inside, this semi-detached home sets a new standard. Bright, open spaces flow effortlessly, with kitchens designed for entertaining, bedrooms built for comfort, and spa-like bathrooms that invite relaxation. Every detail reflects quality and elegance, from soaring ceilings to refined finishes. This is more than a home its a chance to live in a thriving, connected community where every day feels like an opportunity. Luxury, lifestyle, and location come together here in Corso Italia. (id:60365)
764 Eaglemount Crescent
Mississauga, Ontario
This lovely sun-filled home sits on an impressive 30 X 170 ft Ravine like lot, no houses in the back. 764 Eagle mount Cres is situated in the sought - after The Credit Woodlands neighbourhood, offers a tranquil living environment with easy access to local conveniences. The main floor features an open concept layout, perfect for entertaining, with a smooth transition between the kitchen, dining & living area. The Well designed kitchen includes a plenty of counter space, cabinetry & breakfast nook. . The living room boasts a large picture window that overlooks the front garden, filling the space with natural light. Upstairs, you'll find three well sized bedrooms and large family bathroom with ample storage, ideal for families or those who frequently have guests. The lower level offers a spacious Den/ Bedroom and extra space to make an office area comes with another full size washroom. This Semi Detach have private backyard, perfect for year around gatherings.. Additional highlights in this house includes a full size garage, private fence, interlocking in the front, beautifull concreate laid from the side all the way to the backyard of the house, it also exhibits seperate side entrance and seperate garage entrance. Inside House consists of hardwood flooring, Brand new upgrades, Quartz countertop, stainless appliances and Air conditioner for your convience. This location also provides convenient access to shopping, dining, schools, major highways, Erindale Go station, University of Toronto (Mississauga) Campus. Don't miss out on making this gem your new home! (id:60365)
5281 Cindy Lane
Burlington, Ontario
This spacious 3+1 bedroom, 4-bathroom custom-built home sits on a quiet street in Burlingtons sought-after Pinedale, just minutes from parks, schools, shopping, and major highways. Offering nearly 2,680 sqft above grade plus a fully finished basement, its ideal for growing families. The modern stucco exterior with large windows adds striking curb appeal.Inside, the main floor features an open-concept layout with a bright living room and a large eat-in kitchen showcasing hardwood cabinetry, a generous island, stone counters, and premium stainless steel appliances. The upgraded laundry/mud room provides access to both the garage and backyard. A raised second level impresses with soaring cathedral ceilings, massive windows, and a versatile family/dining space. An elegant open-riser staircase leads to the third floor with a luxurious primary suite offering wall-to-wall custom closets, oversized windows, and a spa-like ensuite with glass shower. Two additional bedrooms share a renovated 4-piece bath. The finished basement boasts above-grade windows, a spacious rec room with wet bar, a fourth bedroom, and full bath. Outdoors, the backyard offers space to relax or entertain amid mature trees and established landscaping. The location is unmatched15 minutes on foot to Fortinos, Shoppers, and Appleby Plaza restaurants; five playgrounds within walking distance; and easy access to Centennial Bikeway, downtown Burlington, the lakefront, Burloak Waterfront Park, and GO transit. Just a short drive to RioCan Centre with shops, restaurants, cinema, and a soon-to-open Costco. Recent upgrades include front and back decks stained (2025), interlock patio (2025), fridge (2024), washer (2022), and microwave (2022). (id:60365)
164 Royal Valley Drive
Caledon, Ontario
Welcome home to this spacious and bright detached Bungaloft located in the highly sought-after Caledon Valleywood neighbourhood! Featuring the potential for an in-law suite or basement rental income with a separate entrance and large basement windows, this property is ideal for familes or investors. Highlights include a spacious eat-in kitchen, a double car garage, and an open-concept layout. Conveniently located close to Highway 410, libraries, parks, recreation centres, schools, shopping plazas, and more. Don't miss your chance to view this amazing property-it won't be on the market for long! (id:60365)
502 - 383 Main St E
Milton, Ontario
Undoubtedly one of the best and largest 1 +1 bedrooms condo layouts in Milton, offering an impressive 980 sq. ft. of beautifully designed living space! Welcome to GreenLife Downtown Milton, a sought-after 6-storey condo known for its eco-friendly technologies including solar panels and geothermal heating & cooling. Live green while enjoying the everyday conveniences of being in the Heart of Old Milton. Open-Concept Floor Plan - 9 ft. ceilings, bright living/dining area, and walk-out balcony. Modern Kitchen - stainless steel appliances, granite countertops, undermount sink, breakfast bar, pantry, and plenty of cabinet space-perfect for cooking and entertaining. In-Suite Laundry & 4-Pc Bath. Carpet-Free - upgraded laminate flooring throughout. Convenient Location - not near elevators or garbage chutes for added privacy. Building amenities include a fitness centre, games/meeting rooms, underground parking, and storage locker. Thanks to geothermal systems, utility bills are lower than traditional condos. Prime Downtown Location: Steps to public transit, minutes to the GO Station, and walking distance to parks, trails, restaurants, shops, and popular retailers like Winners, Milton Mall, Rona+, Shoppers Drug Mart, Superstore, and more. (id:60365)
625 - 3009 Novar Road
Mississauga, Ontario
Located at Mississauga City Centre, South of Square One Shopping Centre! This brand new two bedrooms condo unit offers 653 sqft of comfortable living space. The 50 sqft. private balcony and the unobstructed view bring you the leisureliness and tranquil comfort. Soft close hardware and Ceiling mounted track lighting. The contemporary bathroom comes with a quartz countertop, vanity and medicine cabinet, porcelain tile flooring and 4 pieces bath. This brand new condo provides luxury amenities 22,700+ sq ft: fully equipped fitness centre & yoga studio, rooftop patio with outdoor bar, garden & BBQ area, concierge service, party room This unit is steps to Mississauga Transit, library, groceries, shops, restaurants, parks and more. 5 minutes Walk to Cooksville Library, 15-20 minutes bus ride to University of Toronto Mississauga Campus(UTM) or Sheridan College, NO TRANSFERS NEEDED. 13 Minutes walk to Cooksville GO Station. This lease opportunity is perfect for professionals, students, or new immigrant families. (id:60365)
62 Barrington Crescent
Brampton, Ontario
**Charming 3-Bedroom Home in Bramptons Desirable Heart Lake East**Welcome to 62 Barrington Crescent, a charming family home offering 3 bedrooms, 2 bathrooms, and a finished basement Bramptons Heart Lake East community. With a practical layout, and a family-friendly location, this property is an ideal choice for growing families and first-time buyers.**Bright & Functional Main Floor**Step into the foyer with laminate flooring, single closet, and convenient garage access. The spacious living/dining room features large windows, pot lights, and a cofferred ceiling, creating a warm and inviting atmosphere. The dining room overlooks the backyard also with coffered ceiling details, while the kitchen boasts a fridge, stove, built-in microwave, oven, and a double sink, with a walkout to the backyard - perfect for entertaining.**Comfortable Bedrooms**Upstairs, the primary bedroom offers a generous double closet and laminate flooring. Two additional bedrooms provide ample space for family or guests, each with closets and natural light. A 4-piece bathroom with tile flooring completes the second floor.**Finished Basement**The fully finished basement expands your living space with a cozy family room featuring a wood-burning fireplace and laminate flooring. A private office, storage room, laundry/utility area with washer, dryer, and laundry tub, plus a convenient 2-piece bath add functionality and versatility to this level.**Family-Friendly Community**Located in the established Heart Lake East neighbourhood, this home is just minutes from schools, parks, Heart Lake Conservation Area, shopping, and major highways - offering the perfect balance of convenience and nature. (id:60365)
2055 Eglinton Avenue W
Toronto, Ontario
Bright, spacious & full of potential! This well-maintained all-brick semi in Eglinton West features a functional open-concept layout, hardwood & laminate floors, and a walk-out from the main kitchen. Finished basement with separate entrance, full kitchen & multiple rooms ideal for in-law suite or rental. Freshly painted &move-in ready. Steps to TTC, Eglinton Crosstown LRT (Keelesdale & Caledonia stations),schools, parks, and shops. Minutes to Yorkdale Mall. Some TLC needed amazing opportunity for families, investors or renovators in a fast-growing, transit-friendly neighbourhood. (id:60365)
510 - 5348 Lakeshore Road
Burlington, Ontario
Welcome to this beautifully renovated 3-bedroom, 2-bathroom apartment offering 1323 sq ft of spacious living plus a private balcony perfect for relaxing or entertaining. Situated right on the shores of Lake Ontario, this home combines modern finishes with an unbeatable location. While the balcony does not offer direct lake views, the building provides exclusive access to outdoor space right on the lake, ideal for enjoying peaceful walks, picnics, or simply taking in the scenery. Property Highlights: 3 generous bedrooms & 2 renovated bathrooms Brand New Appliances Large private balcony Laundry conveniently located on every floor Heat and water included in rent Parking available for rent Easy access to highways, public transit, & local amenities Steps to grocery stores, parks, trails, and waterfront paths Located in one of Burlington's most desirable lakefront communities, this apartment is ideal for families, professionals, or downsizers seeking space, comfort, and a prime location. Don't miss this opportunity to enjoy modern apartment living with lakeside access (id:60365)
403 - 1141 Cooke Boulevard
Burlington, Ontario
Excellent Location!! A Must see 3 story townhouse located in Aldershot community. Beautifully kept 3 bedroom home with open concept kitchen and living room. Study area, laundry and Walk out balcony on 2nd floor. Large rooftop terrace with lots of space for entertaining. Few minutes walk to Go station. Minutes to 403/407, Burlington Waterfront, Lasalle Park, Marina, Burlington Golf & Club, Restaurants, Schools & more! 15 minutes drive to McMaster University. (id:60365)
718 Royal York Road
Toronto, Ontario
Beautifully updated bungalow featuring a welcoming covered front porch and thoughtful finishes throughout. The Newly Renaovated Main level offers an open-concept Kitchen, Living and Dining area, New Hardwood Flooring, Pot lighting, gas fireplace, and elegant light fixtures. The newly renovated kitchen is perfect for entertaining, complete with New stainless steel appliances, a stylish hood fan, a picture window above the sink, and a spacious island with breakfast seating. There are three bright bedrooms on the main floor, each with large windows and double sliding-door closets. The stunning 5-piece bath includes double sinks, a rainfall showerhead, and a deep soaker tub for relaxing. The fully finished lower level provides excellent flexibility with a second kitchen, large family room and separate recreation room which could easily double as a 4th bedroom, Renovated 4-piece bath, Bright Laundry area and a generous storage room with built-in shelving. Ideal for in-law or multi-generational living. An attached single-car garage includes a handy loft for additional storage. This is a home that combines comfort, function, and style in a family-friendly layout. 10 ++ (id:60365)

