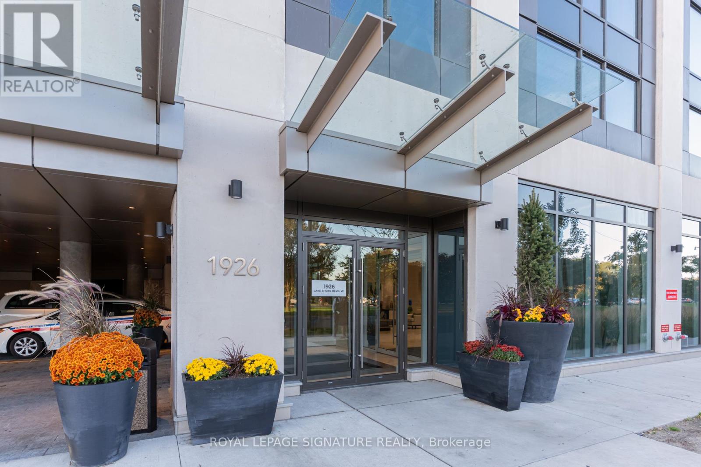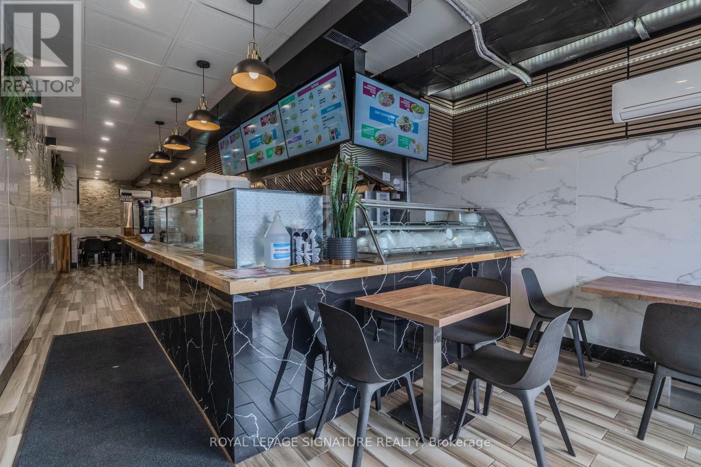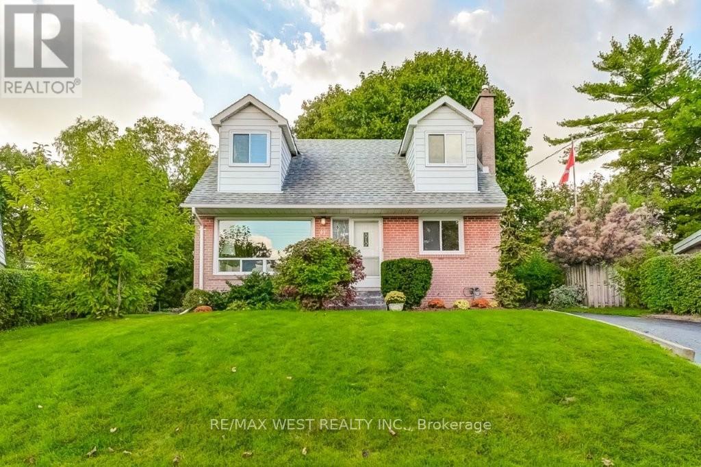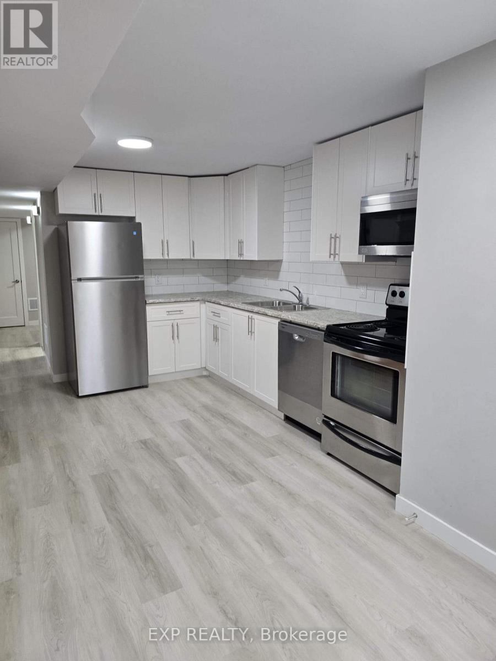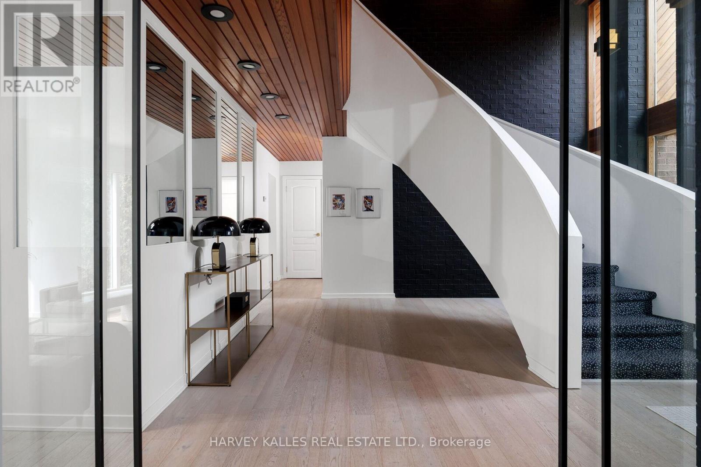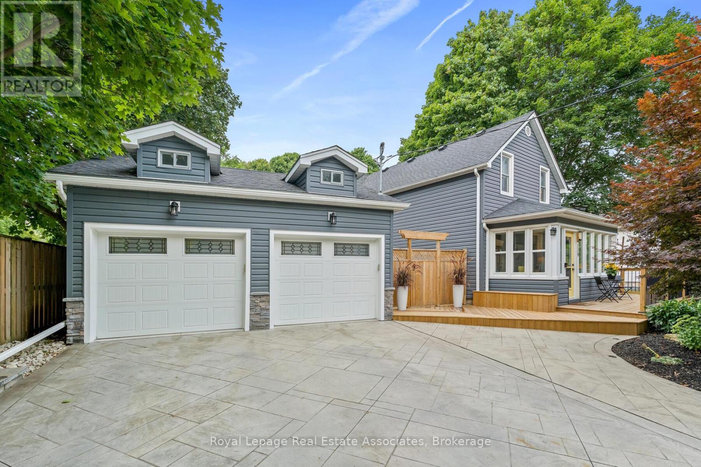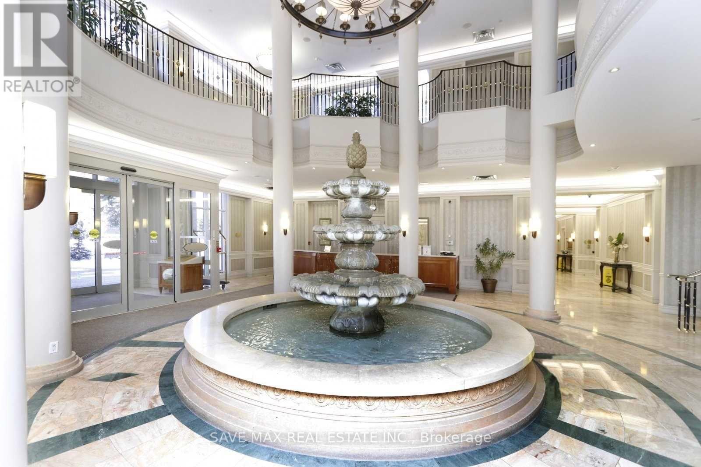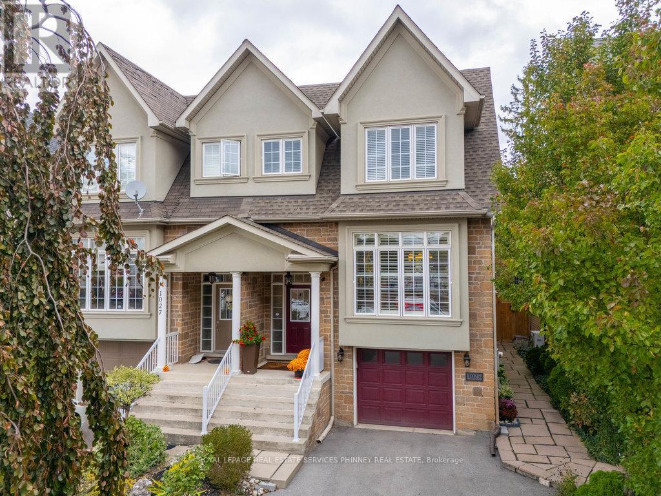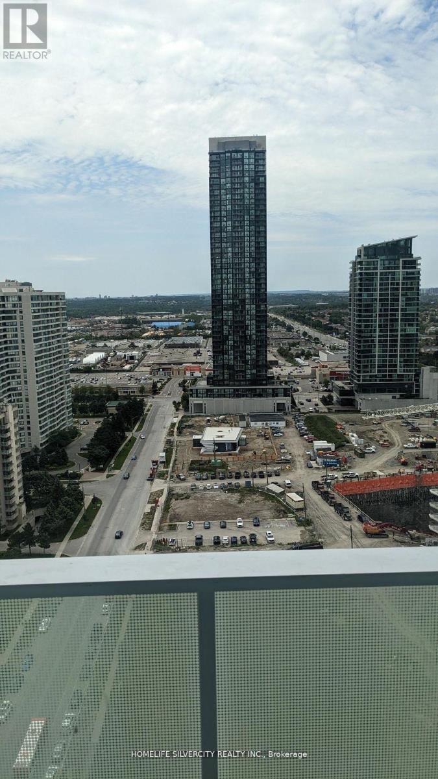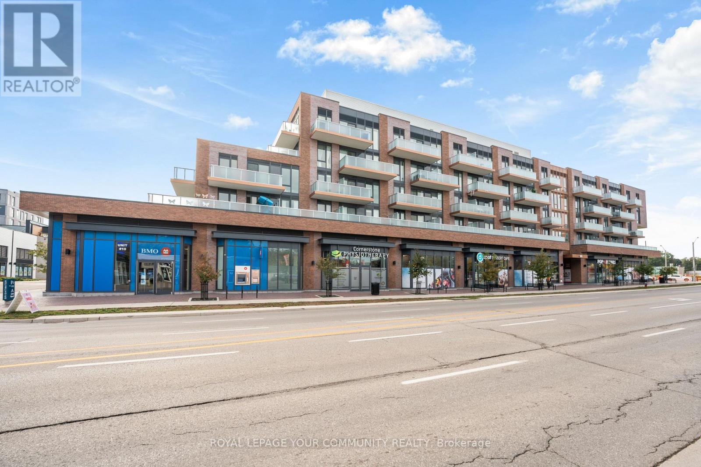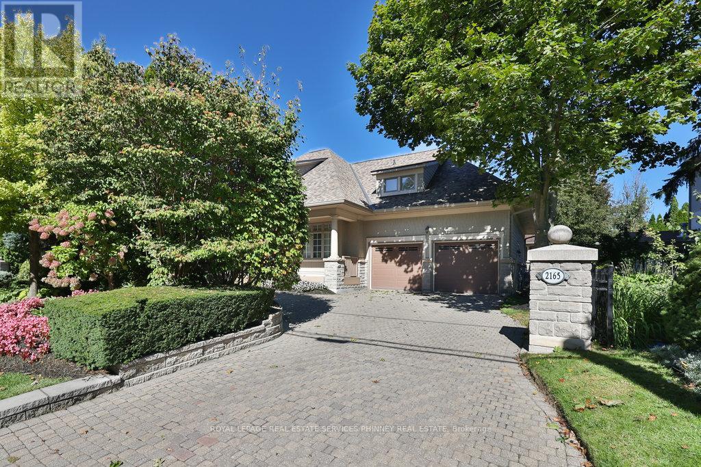2217 - 1926 Lake Shore Boulevard W
Toronto, Ontario
Welcome To This Beautiful, Never Lived In (***One Of The Bigger 1+1 Floor Plans With A Separate Washer & Dryer Closet***)One Bed Plus Den Unit At Mirabella. ***The Den Could Be Converted To A Second Bedroom With A Closet Like Space Within The Den***This Unit Boasts Two Full Bathrooms And Is Perfect For Those Who Want To Be Nestled Between High Park And Lake Ontario With Unobstructed North View Of The Pond. The Building Offers Over 20,000 Square Feet Of Incredible Amenities Like A Swimming Pool, Sauna, Fitness Centre, Furnished Guest Suites, Bbq Area And Outdoor Terrace With Views Of The Downtown Toronto Waterfront. Being Situated Conveniently With Access To Hwy 427, Gardiner Expressway, Qew And Transit Makes This Property Ideal. Stepping Out Your Door You Will Find Trails Parks And Amazing Views. Don't Miss Out On This Opportunity! (id:60365)
1106 Bloor Street W
Toronto, Ontario
Turnkey Fully Fixtured Restaurant in Prime Bloorcourt Location - 1106 Bloor Street West,Toronto Step into a fully operational restaurant in the dynamic heart of Toronto's Bloorcourt Neighborhood. Located at 1106 Bloor Street West, this well-established turnkey opportunity isideal for anyone looking to capitalize on the area's vibrant foot traffic, eclectic food scene,and loyal local customer base.Currently outfitted for a high-performing shawarma operation, the space features a fully equipped commercial kitchen with a powerful exhaust hood, refrigeration units, multiple prep stations, and a modern front-service counter designed for efficient service and customer engagement. The restaurant's open-concept layout offers a warm and inviting environment, ideal for both quick bites and casual dine-in experiences. Though currently operating as a shawarma restaurant, the adaptable layout and comprehensive infrastructure make this space equally well-suited for a variety of culinary concepts-including Indian street food, Korean BBQ,Vietnamese pho, Mexican taqueria, or a gourmet burger joint.The open-concept interior allows for flexible reconfiguration to match your brand identity, andthe location benefits from constant foot traffic due to its proximity to the subway,residential zones, and local businesses. Whether you're an experienced restaurateur or a savvy entrepreneur, this space offers the perfect foundation to bring your culinary vision to life in one of Toronto's most eclectic and food-savvy districts. (id:60365)
812 Magnolia Terrace
Milton, Ontario
This brand-new basement apartment for rent is located in the heart of Milton. It's beautifully built and offers a calm and comfortable living space. The apartment has one bedroom, one bathroom, and an open kitchen with a modern layout. The home is close to a new school, public transit, a community center, and a nearby park. Rent is $1500 plus 25% of utilities. All measurements/info to be verified by the tenant or his/her agent (id:60365)
47 Breadner Drive
Toronto, Ontario
Rarely available Cape Cod design family home nestled on a spectacular 179 ft deep parcel of land! This unique find has potential for future rental income with a garden suite. Stunning gourmet kitchen features granite counters, stainless steel appliances, white soft-close cabinets and centre island. The breakfast area and main floor family room with fireplace overlook the landscaped rear gardens and boast two walk-outs. There are 4+1 spacious bedrooms, 4 spa-inspired bathrooms and a finished lower level with new berber carpeting. Other notable features include gleaming hardwood floors, main floor powder room and a convenient second floor laundry. The home has been professionally painted in a neutral designer palette throughout. There is a detached garage via an extra long private driveway with enough parking for at least 5 cars! Shopping, dining, great schools, transit, parks, highways and the airport are just minutes away. Nestled on a tree-lined street where neighbours take pride in their homes, 47 Breadner Drive welcomes you home! (id:60365)
Lower Level - 87 Wellington Street E
Brampton, Ontario
Welcome to 87 Wellington Street East - A beautifully renovated 2-bedroom suite in the heart of Downtown Brampton! This bright and spacious lower-level apartment offers a rare combination of modern finishes, privacy, and natural surroundings - all within walking distance to everything downtown has to offer. From the moment you step inside, you'll notice the thoughtful updates and warm, inviting layout that make this space feel like home. The open-concept living area features large above-grade windows that flood the space with natural light and provide peaceful views of the surrounding greenery. The modern kitchen is equipped with stainless-steel appliances, including a dishwasher, and offers plenty of cabinetry and counter space for easy meal prep and entertaining. Both bedrooms are well-sized with generous closet space, and the updated four-piece bathroom includes modern fixtures and a clean, neutral palette. Enjoy the convenience of private in-suite laundry-no sharing or trips to the laundromat-and one dedicated parking space right outside your door. Step through the walk-out to your private deck, where you can relax with a morning coffee or unwind after work while listening to the gentle sounds of the Etobicoke Creek just steps away. The property backs directly onto the Etobicoke Trail, offering direct access to walking and biking paths, parks, and beautiful natural scenery. Located just a short stroll from Brampton GO Station, Gage Park, shops, restaurants, and all downtown amenities, this home combines urban convenience with a peaceful natural setting.$2,050/month + utilities Available immediately. Non-smoking unit. Perfect for professionals, couples, or anyone seeking a stylish, private home with easy access to transit, trails, and the best of downtown Brampton living. (id:60365)
30 Neilor Crescent
Toronto, Ontario
Say yes to the absolute best; this Markland Wood mid-century modern home is the pinnacle of style and comfort with unique details and a timeless aesthetic. Modern living and beautiful mid-century modern architecture? Check! Close to every amenity imaginable? You've got it! A beautiful backyard paradise on a ravine lot and an inground pool that makes you feel like you're on a tropical vacation every day, all day? Naturally. A brand-new mud room with direct access to the garage and side entrance? Oddly specific ask, maybe but yes, that too! Your new dream house offers so many perks that you may never need to board an airplane again. Designed by Award Winning Architect, Anthony Ferracuti (Global Architects), this 4+1 bedrooms, 3.5 bathrooms, plus a half bath home provides room to spare. The eat-in kitchen comes with professional-grade Frigidaire and Miele appliances, while a walkout basement makes entertaining a breeze, with its own kitchen, dining area, lounge spaces and sauna. Community features include Neilson Park Creative Centre, Markland Woods Golf Club, and walking/bike trails along the Etobicoke Creek Ravine (and CF Sherway Gardens, of course!) The home is also in the catchment area of top-rated schools, including St. Clement Catholic School. With an oversized pie-shaped lot, opportunities for outdoor enjoyment open up. This home was made for making memories. With an expansive primary bedroom complete with its own sitting area and a four-piece ensuite, it's hard to pick a favourite feature in this glorious oasis. This is your perfect home for everyday luxury. (id:60365)
119 Crescent Street
Halton Hills, Ontario
A Better Homes & Gardens Dream on a Private Oasis! Prepare to be captivated by this stunning appointed two-story residence!! This home is truly magnificent, showcasing a level of attention to detail that elevates every space and feels straight out of a magazine. Simply move in and enjoy life in this rare sanctuary, premium location & unbeatable privacy. Perfectly situated on a very quiet street with little to no traffic, this home offers unobstructed, picturesque views as it fronts onto lush green space with no homes across the street. The setting is framed by beautiful mature trees, creating an incredibly serene environment. The ultimate backyard retreat (76' x 180')! Escape to a massive, private, and fully optimized backyard designed for relaxation and grand-scale entertaining. Custom Pergola, an elegant outdoor dining or lounge area for guests. Firepit where you can gather around under the stars. She Shed, your perfect creative studio, gym, or retreat. Utility Shed, discreet storage for all your yard needs. Detached Two-Car Garage, insulated, heated, and complete with convenient loft storage-a hobbyist's dream! Stamped concreate that allows parking for 4 cars and leads to the wrap around deck. Enclosed Porch, the ideal spot to sip your morning coffee year-round. The thoughtfully designed interior boasts an exceptional layout, including three good-sized bedrooms and high-end finishes throughout with a sunken office that offers a quiet, dedicated space ideal for the modern work-from-home situation. The 5-Piece Oasis Bathroom allows you to indulge in a luxurious, spa-like experience every day. This is more than a home, it's a turnkey lifestyle upgrade. Don't miss the chance to own this blend of meticulous style, unmatched privacy, and premium functionality. (id:60365)
723 - 25 Kingsbridge Garden Circle
Mississauga, Ontario
Absolutely Beautifully Maintained Property. Open Concept Through-Out With Extremely Spacious Bedrooms with utilities included. Double Sink In The Kitchen With A Breakfast Bar. Laminate Flooring In The Living Area With A Walk-Out To The Balcony. Great Location In Mississauga, This Property Is Move In Ready. (id:60365)
1025 Shaw Drive
Mississauga, Ontario
Discover this stylish four-bedroom, three-and-a-half bathroom home set on an impressive144-foot deep lot in the vibrant Lakeview neighbourhood of South Mississauga. Offering nearly2,000 square feet of above-grade living space, this home is filled with character and thoughtful details-9-foot ceilings on the main floor, expansive windows that flood the space with natural light, a cozy gas fireplace, and rich hardwood floors throughout. The spacious layout includes generously sized bedrooms, two with private ensuites, and an exceptional outdoor space perfect for entertaining or relaxing. Ideal for working professionals and growing families seeking a balanced lifestyle, this home is just a short walk to groceries, coffeeshops, and parks. Enjoy a 3-minute drive to the heart of Port Credit or an easy commute downtown via the nearby GO train. (id:60365)
#2209 - 3883 Quartz Road
Mississauga, Ontario
Stunning 2 Bedroom Corner Suite with Great Views of Lake Ontario. Large Wrap Around Balcony gives Great Outdoor Space. Living Close to Sqaure One, UTM, Sheridan College, Parks & Celebration Sqaure. (id:60365)
215 - 215 Lakeshore Road W
Mississauga, Ontario
Prime Corner Suite with Expansive Wrap-Around Balcony Discover the perfect blend of luxury, comfort, and convenience in this stunning 2-bedroom, 2-bathroom plus den residence, ideally situated in the heart of Port Credits most desirable neighbourhood. Offering an impressive 1,423 sq. ft. of total living space (801 sq. ft. interior + 622 sq. ft. outdoor), this rare corner suite is one of the largest available in a boutique building. Thoughtfully designed with a split floor plan, soaring smooth ceilings, and premium contemporary finishes throughout, it provides both elegance and functionality, with a versatile den thats perfect for a home office or guest space. Flooded with natural light, the open-concept layout flows seamlessly onto the luxury private outdoor terrace, creating the ultimate setting for entertaining, dining al fresco, or enjoying peaceful mornings with coffee. Beyond your doors, Port Credits vibrant lifestyle awaits boutique shops, gourmet cafes, grocery stores, waterfront trails, marinas, and transit are all within walking distance, offering an unmatched urban-meets-village experience. Move-in ready and meticulously designed for modern living, this residence includes parking and locker, making it an extraordinary opportunity to own in one of Mississaugas most coveted communities. (id:60365)
27 - 2165 Stavebank Road
Mississauga, Ontario
You've earned it. This is truly hands-off living at its finest just minutes from the waterfront in Port Credit and a stones throw from the Credit River and Mississaugua Golf & Country Club. Welcome to The Colony, a serene bungaloft community reserved for the select few and most discerning buyers who value convenience, thoughtful design and tranquility. This builder-Model home features 3-bedrooms and 3-bathrooms offering 2,573 Sq Ft of functional and elegant living space accentuated by hardwood floors, multiple gas fireplaces, walk-outs, skylights and soaring ceilings. The main level features a classy formal dining room, expansive kitchen, bright and airy great room, the primary suite and 3rd bedroom or den, as well as a spacious laundry room with garage access. The second level offers a functional loft, spacious 2nd bedroom and a 3rd full bathroom. Step outside onto your partially covered back porch with a new composite deck, bbq gas line and manicured gardens. Just move-in and enjoy this exceptional maintenance-free lifestyle. A bonus: extra driveway parking spaces unlike others in the community. Reach out for more information about condo fee inclusions. (id:60365)

