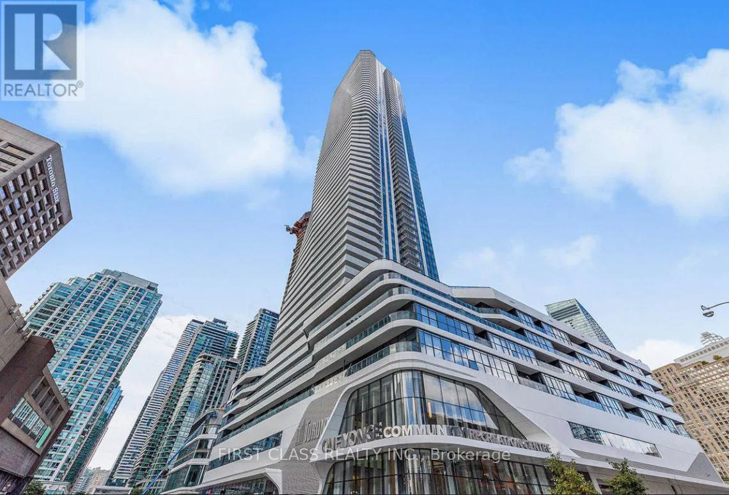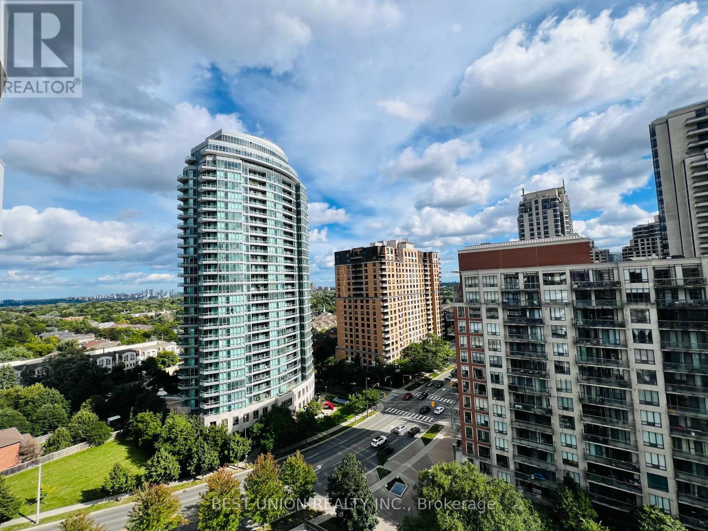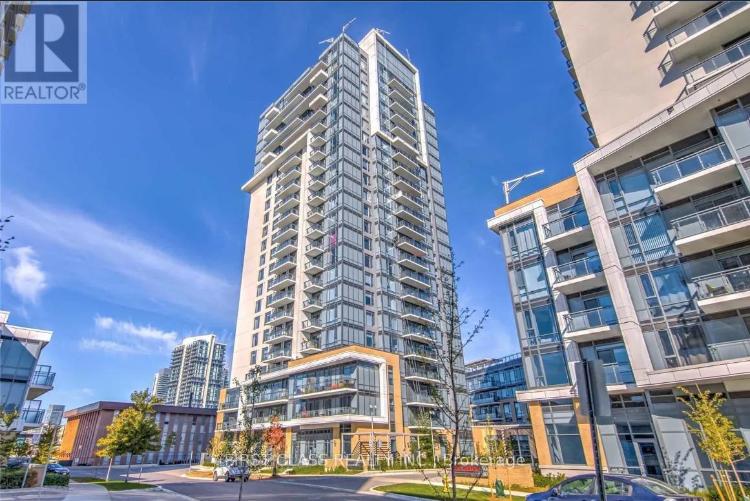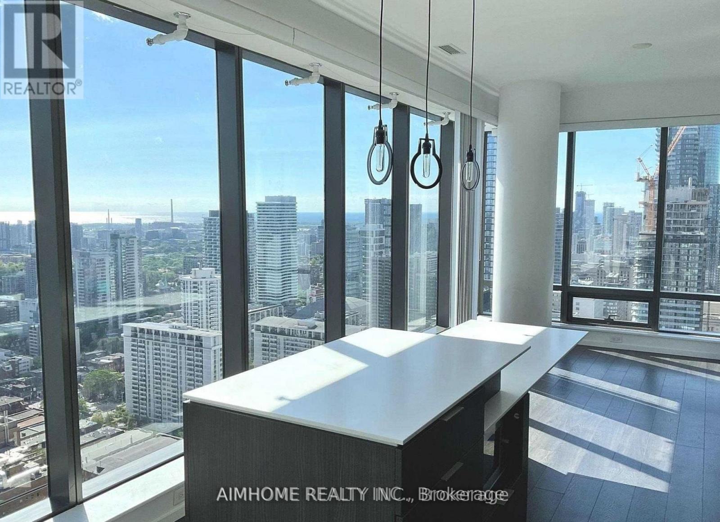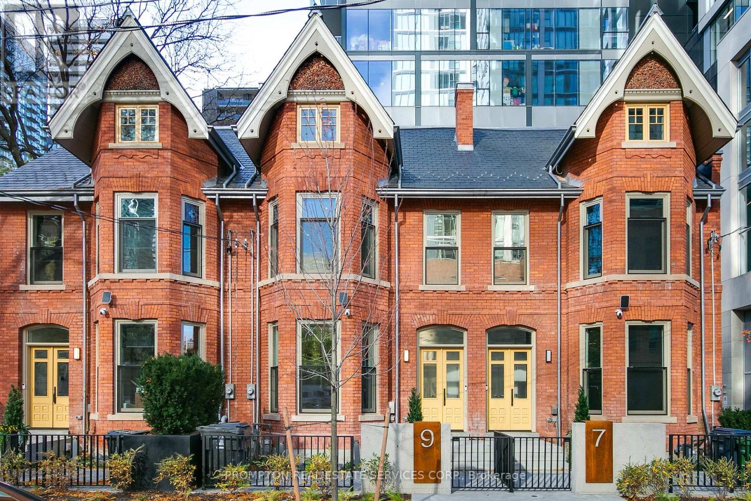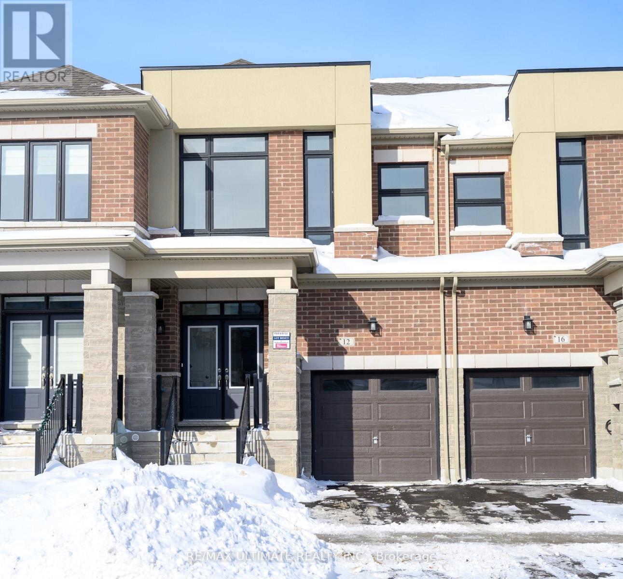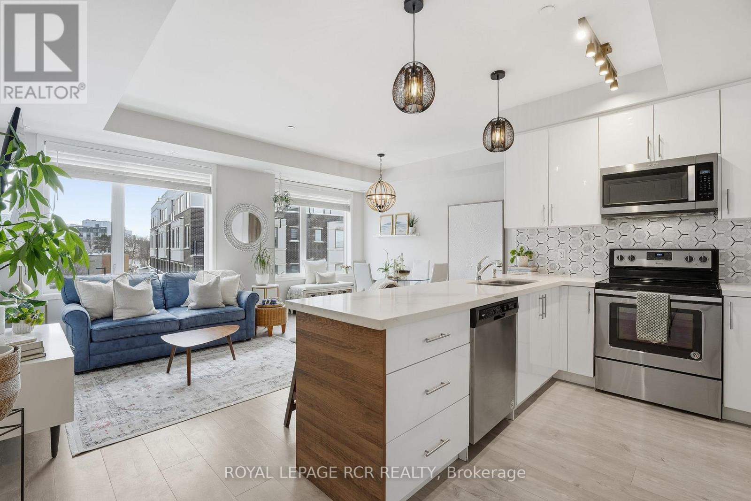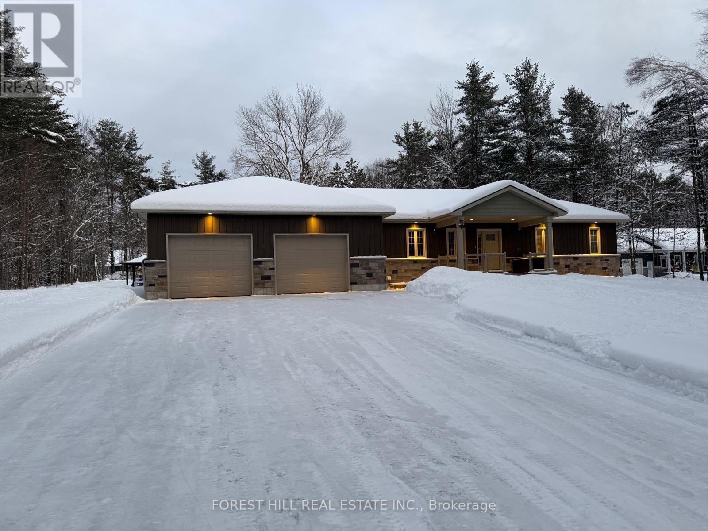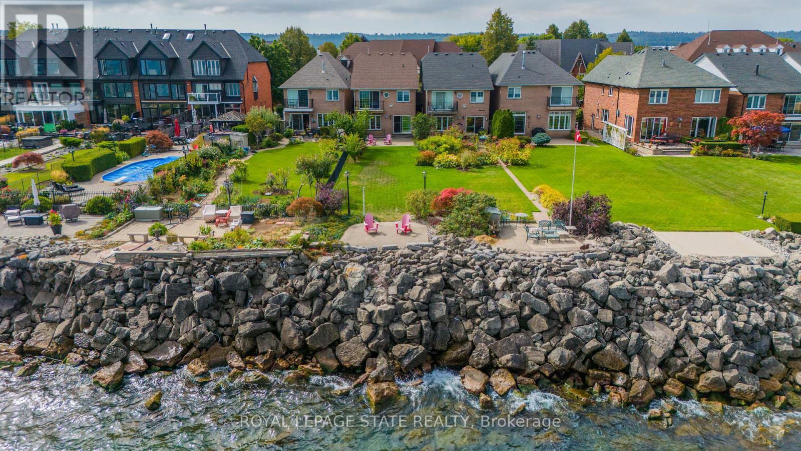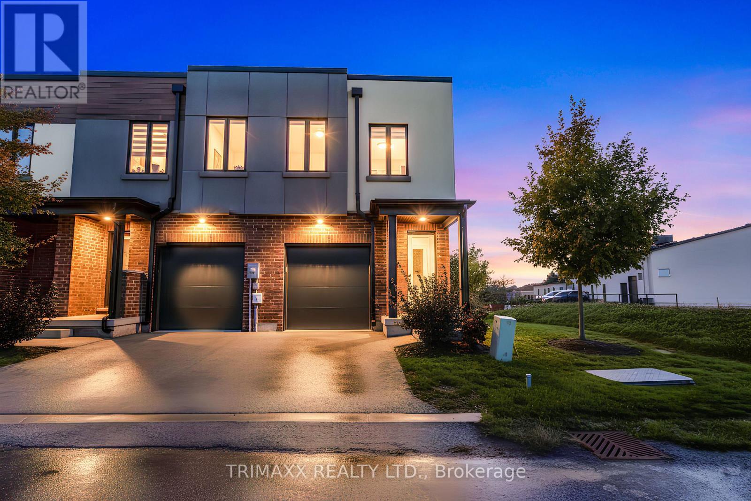1503 - 135 East Liberty Street
Toronto, Ontario
Most Vibrant Urban Community. Brand New South/West Corner. Amazing Lake View From Bedroom and Balcony Overlooking Bmo field. Walk To Historical Liberty Market From Your Building. 5 Min Walk To Exhibition Place And Lake Ontario. 10 feet ceiling and all glass window unit. **EXTRAS** Modern, Curated Kitchen With Sleek Cabinet, Counter Contemporary Appliances, Microwave, Integrated Fridge, And Dishwasher. (id:60365)
1905 - 28 Freeland Street
Toronto, Ontario
Experience Luxury Living In The Heart Of Downtown Toronto At Prestige One Yonge. This Sun- Filled Unit Features Modern Kitchen, 9Ft Ceilings, And A Den With Windows And A Closet That Could Serve As A Second Bedroom Or Workspace. Enjoy 24-Hour Concierge And Five-Star Amenities. Conveniently Located Near The Waterfront, Gardiner Express, Union Station, And The Financial And Entertainment Districts. (id:60365)
1302 - 15 Holmes Avenue
Toronto, Ontario
Client Remark and New Azura Condo! A Corner Unit On 13th Floor With Large Southwest Facing Windows And Wrap Around Balcony. Total over 700 Sf Living Space And 200 Sf Balcony. One Large Living Room, Two Bedrooms, And Two Washrooms. Both Bedrooms Have Large Windows And Black-Out Curtains. Full furnished condo. (id:60365)
1312 - 50 Ann O'reilly Road
Toronto, Ontario
Tridels master-planned Atria Community presents a bright 1+Den suite on a high floor with 9 ceilings and a flexible den that can serve as a second bedroom or home office, filled with natural light. Features high-end appliances, open living/dining with walkout balcony, and is meticulously maintained by the owner. Builder-upgraded kitchen cabinets and premium Hansgrohe faucets in both kitchen and bathroom. Enjoy 24-hr concierge, gym, rooftop deck, library, theatre, and bicycle storage. Conveniently located near Don Mills TTC, Fairview Mall, and Highways 404, 401, and DVP. Two (tandem) parking spots, one locker, and Bell Fibe internet Included. (id:60365)
3702 - 5 St Joseph Street
Toronto, Ontario
Bright Corner Unit W/ Spacious Balcony, One Parking And One Locker Included. 9Ft Floor To Ceiling Windows W/ Unobstructed Clear Southeast City View. Functional Layout 2 Bedrooms&2 Full Baths, All Fit Queen Size Bed And Closet. Modern Kitchen W/ A Large Island+Dining Table, High-End Appliances&Stone Countertop. Steps To Subway Station, U Of T, Ryerson, Eaton Centre, Yorkville Shops, Restaurants And All! One Month's Free for AAA Tenant! (id:60365)
9 Gloucester Street
Toronto, Ontario
Step into a unique living experience at L' Heritage at Gloucester, a stunning mixed-use Victorian townhouse that effortlessly combines timeless elegance with modern functionality. This exceptional property offers 2070 sq. ft. of living space spread across three floors and a 700sf fully finished basement, Premium Miele appliances, custom designer cabinetry, sleek stone countertops, and engineered hardwood floors. This property has been zoned for mixed use, allowing a special business inside a heritage home in a well established area. Located at Yonge and Gloucester St. , this townhome is just steps from the TTC subway. Enjoy the proximity to Yorkville's world-class luxury shopping and trendy restaurants. **EXTRAS** Parking available for purchase. (id:60365)
11 Gloucester Street
Toronto, Ontario
Newly Renovated Heritage Townhouse At Prime Location, Yonge/ Gloucester. A Rare Opportunity To Own A Mixed-use Victorian Townhouse Offering The Perfect Blend Of Luxury Living And Workspace. Designer Cabinetry, Stone Countertops. Steps from TTC, 5 Mins Walk To Bloor-Yorkville & U Of T, 10 Mins Walk To Yonge-Dundas Square & Eaton Centre. Independent Hot Water Tank Is Owned. Parking Can Be Purchased At Adjacent Gloucester On Yonge Property. 3608+148 SQFT As Per Floor Plan. **EXTRAS** Miele Appliances: Integrated Fridge, Integrated Dishwasher, Gas Cooktop, Washer/ Dryer. Microwave. (id:60365)
12 Singhampton Road
Vaughan, Ontario
Welcome To This Beautiful Newly Built 3-Bedroom Townhouse In A Great Location. The Main Floor Feels Bright With Big Windows That Let In Lots Of Natural Light. The Kitchen Comes With Stainless Steel Appliances, Quartz Countertops, A Stylish Backsplash, Under-Cabinet Lighting, 30" Exhaust Hood Fan And Pot Lights, The Great Room Is Open, Bright, And Super Spacious, With Pot Lights That Make The Whole Space Feel Warm And Welcoming. It Also Features A 50" Electric Fireplace, Perfect For Cozy Nights. The Staircase Has Upgraded Metal Pickets And A Modern Handrail, White Oak Engineered Hardwood (Where Laid) And 3" And 5" Trim Throughout. Cat 6 Wiring. Three Good-Sized Bedrooms, Including A Primary Suite With A 5-Piece Ensuite Featuring A Freestanding Tub, Glass-Enclosed Shower & Two Walk-In Closet. The Other Two Bedrooms Are Equally Nice With A Main Bathroom To Share. Move-In Ready And Perfect For Families Or Anyone Looking For Comfort And Style. (id:60365)
36 - 200 Alex Gardner Circle
Aurora, Ontario
Welcome to this stylish 2-bedroom, 3-bath stacked townhouse offering modern design and functional living across every level. The open-concept main floor showcases a contemporary kitchen with quartz countertops, sleek tile backsplash, and counter seating, flowing seamlessly into the dining area and bright living space. Expansive windows fill the home with natural light, creating an airy and inviting atmosphere. Upstairs, the spacious primary suite features a walk-in closet, a charming Juliette balcony, and a private ensuite bath with a glass shower. A second bedroom and additional bathrooms provide excellent flexibility for guests, family, or a home office. Enjoy outdoor living on your private rooftop terrace, perfect for entertaining or relaxing. Underground parking and a storage locker add everyday convenience. Ideally located close to the Aurora GO Station, Summerhill Market, Aurora Town Park, and the Aurora Cultural Centre, this modern condo townhome balances comfort, style, and low-maintenance living in the heart of a vibrant community. (id:60365)
1025 Tower Crescent
Gravenhurst, Ontario
Beautifully maintained home perfectly suited for outdoor enthusiasts seeking peace and privacy. A paved 4,200 sq. ft. driveway offers excellent curb appeal and ample parking, easily accommodating multiple vehicles or RVs. Enjoy a newly built screened-in porch overlooking the expansive yard, cleared yet bordered by trees for the ideal blend of open space and natural views. Inside the bright and spacious kitchen showcases a large island with quartz countertops , open concept Living Room/Dining Room. You will love the Newly added 3 seasons sunroom . The Lower Level provides separate living accommodations, complete with its own entrance from the garage, 2 large bedrooms, family room, a full bathroom, and a kitchen area ideal for extended family or guests. The basement also offers generous storage space and includes a secure safe room. An oversized heated double car garage (with drains for car washing etc.and hot and cold taps) and air compressors extends to an additional tandem garage fully insulated and heated, currently used as a workshop, games room , gym and golf simulator area. A true multi purpose man cave. Outdoors, the property is designed for relaxation and fun with an outdoor fire area, golf practice area , and horseshoe pits, making it a year-round retreat. A wired-in Generac system provides peace of mind. Located just off Hwy 11, within 10 minutes of Gravenhurst and 15 minutes of Orillia. Sparrow Lake and Kahshe Lake are at your doorstep, offering endless recreational opportunities. A versatile and thoughtfully designed home that blends character, functionality, and lifestyle in one exceptional package. (id:60365)
55 Edgewater Drive
Hamilton, Ontario
Experience unparalleled lakefront living with this stunning Newport Yacht Club residence, offering breathtaking views from nearly every room. Perfectly situated for boating enthusiasts with private mooring just steps from your door, yet with effortless QEW access for commuting. This "linked" townhome lives like a detached home, sharing no common walls and features parking for six, including a full double garage. The open concept main level is designed for both style and comfort, boasting an updated kitchen with quartz counters, crown molding, hardwood floors, a gas fireplace, and a separate dining room. Sliding doors lead to an expansive patio and a beautifully landscaped 100-foot yard, flowing to a private waterfront patio, ideal for sunrise coffees or evening sunsets over Lake Ontario. Upstairs, find three generous bedrooms, a home office, bedroom-level laundry, two fully updated bathrooms, and a primary suite with a second gas fireplace and private balcony showcasing panoramic lake and Toronto skyline views. Recent upgrades include new counters, sinks, faucets, roof, furnace, AC, light fixtures, and window treatments. A finished lower level with walk-up access adds versatile living space. Rarely available, this exceptional home offers a true waterfront lifestyle where every day feels like a getaway. (id:60365)
31 - 1465 Station Street
Pelham, Ontario
Welcome to your new home located in Fonthill Yards! A premier community nestled in the heart of Fonthill! This stunning end-unit luxury townhome showcases 2 spacious bedrooms, 2.5 bathrooms, and a collection of high-end finishes throughout. The main floor features an inviting open-concept layout with soaring ceilings, abundant natural light, elegant neutral flooring and wood staircase. Enjoy an upgraded modern kitchen with sleek countertops, a large island, and easy access to the garage and powder room. Upstairs, you'll find two generously sized bedrooms, each offering its own private ensuite and ample closet space. The primary suite impresses with a ensuite, double sinks, and dual closets, while the second bedroom features its own upgraded ensuite. Convenient second-floor laundry completes the upper level. The bright, airy basement with large windows provides the perfect canvas for an additional family room, bedroom, or home office-ideal for expanding your living space. Located in a prime location in one of the fastest-growing areas of Niagara, this property is a smart choice for homeowners and investors alike. (id:60365)


