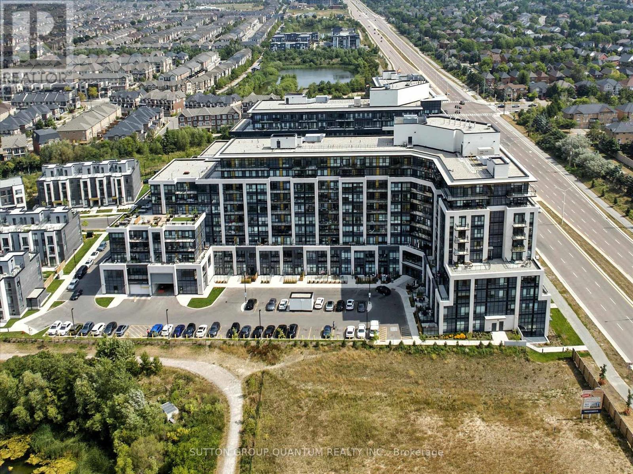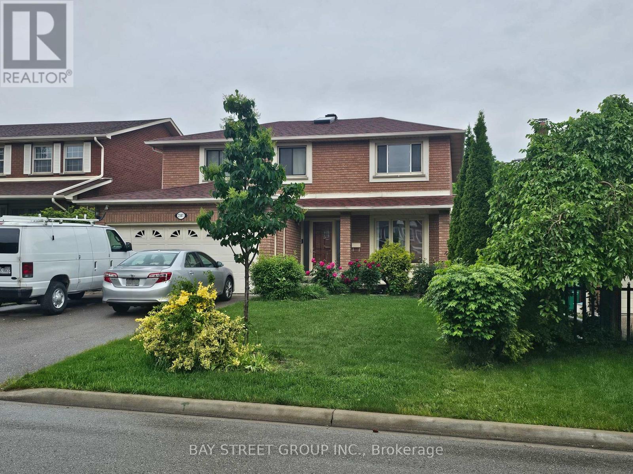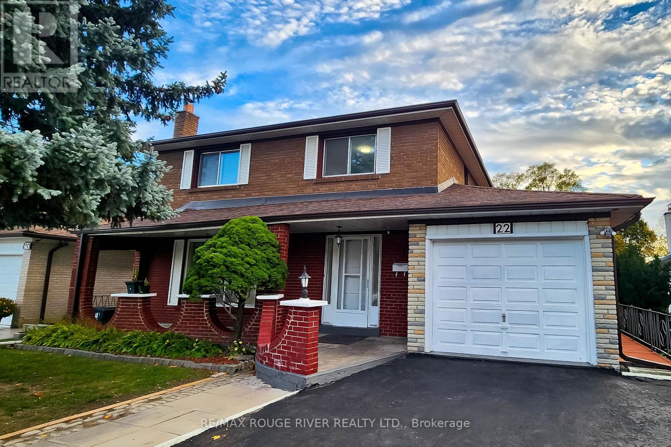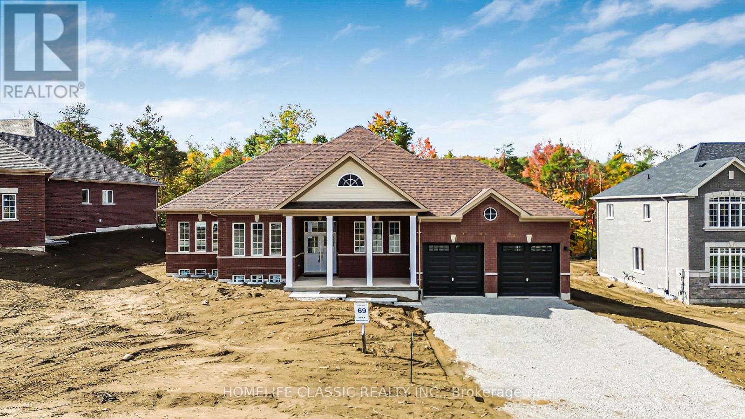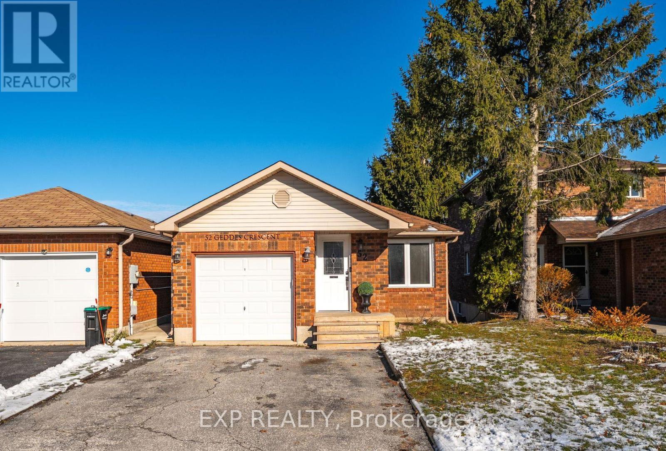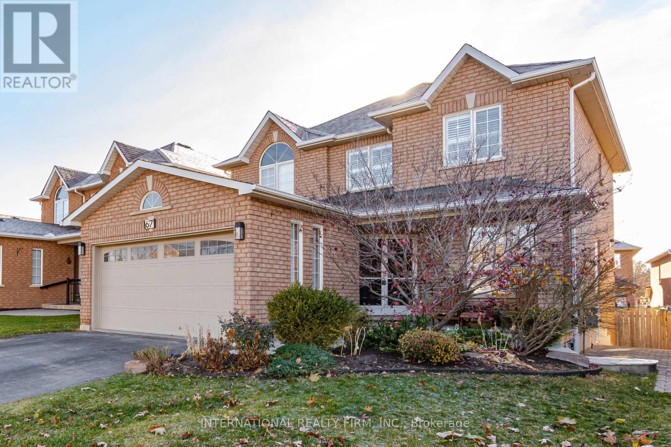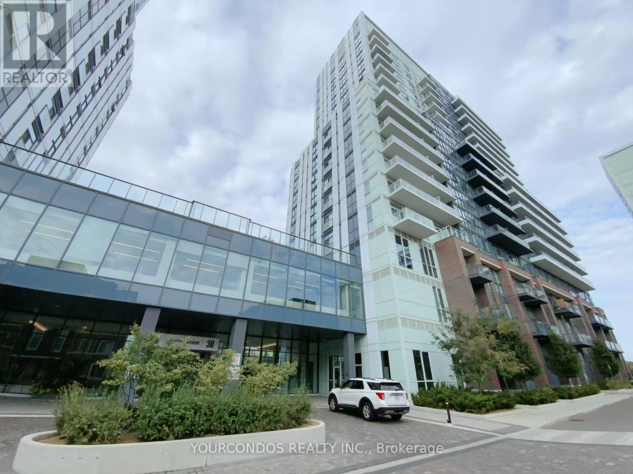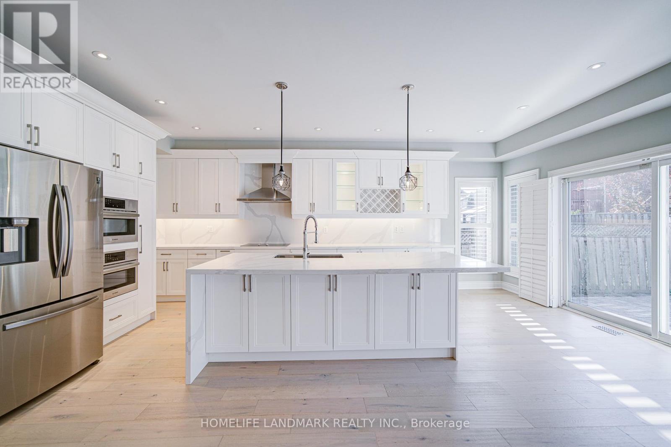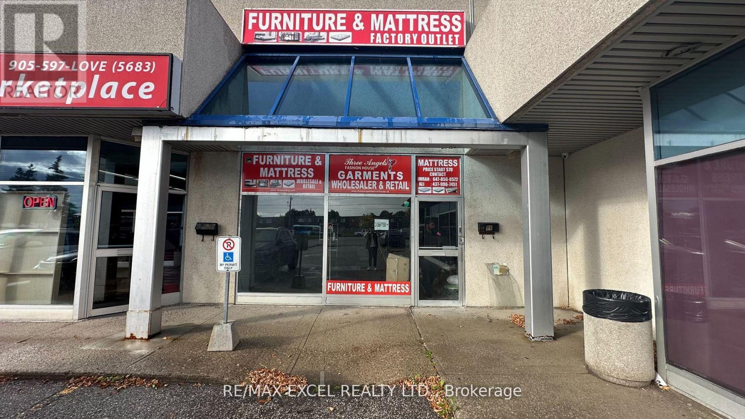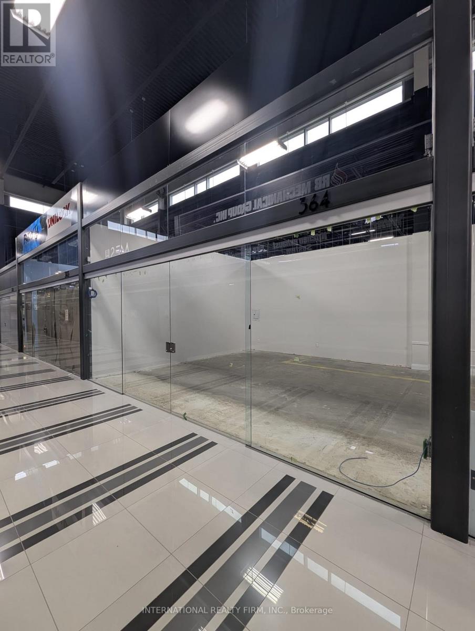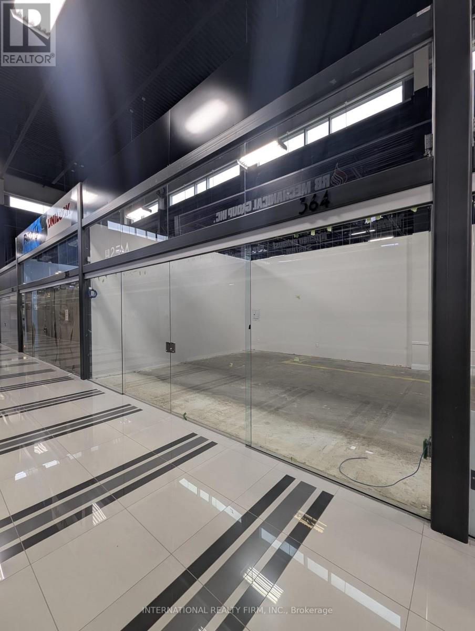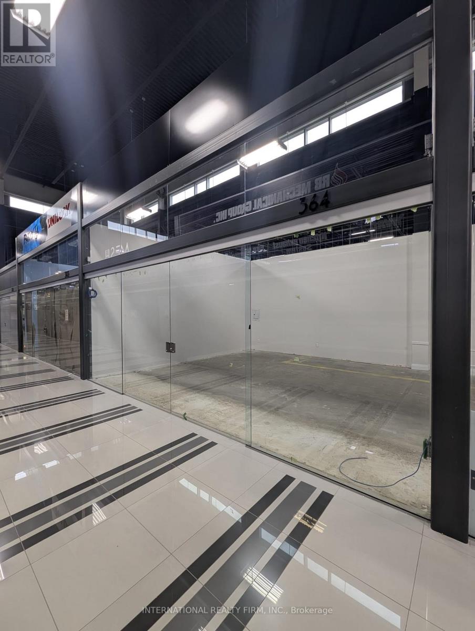Ph06 - 405 Dundas Street W
Oakville, Ontario
Finally a Penthouse (top floor) - Corner Unit (max light), on the quiet side of the highly sought-after, 1 year old, District Trailside building; called Trailside for its coveted near-trail location which brings me to the top 7 reasons to buy PH6: 1. If youve ever lived in a condo before you know you have to be on the Penthouse level to make sure you dont have any neighbours above making noise. Not to mention amazing views, 10 ft ceilings, and a quieter/more private balcony! 2. Two bed condo with the accompanying 2 baths, this PH is primed for max appreciation and wide buyer appeal. 3. At roughly a year and a half old, the home still has its brand-new feeling. This means a modern layout in excellent condition, and low condo fees.4. This quiet, North-side location is protected from the Dundas noise while still putting you near all the action. Check out the many Neyagawa/Dundas amenities featuring Fortinos/Food Basics/Dollarama shopping, Sixteen Mile Sports complex with soccer, cricket and skatepark. Dont forget Oakvilles best trail at Lions Valley Park, a 15 min walk away.5. Underground parking means no shovelling during the winter, plus a private locker for supplementary storage.6. A luxury-level building requires luxury-level amenities: featuring 24 hour concierge services and on-site property management, furnished rooftop terrace with BBQs, fireside lounge and party/dining kitchen, fitness studio, games room, party room, pet spa/wash station, and ample above-ground visitor parking.7. Last but not least, modern finishes include the trendy navy cabinet kitchen with matching backsplash, quartz counters, built-in/hidden dishwasher, and s/s appliances. Floor to ceiling windows in this corner unit make the modern low-maintenance flooring shine. Gorgeous bathroom finishes are congruent with the units trendy styling with quartz vanities and a glass shower enclosure. Book your showing today because these corner unit-penthouses are rare! (id:60365)
2107 Wincanton Crescent
Mississauga, Ontario
Welcome to the legal basement apartment. Located in a masterpiece location of Mississauga. Not only this House is in a waking distance to Public School (PK - 5) and Park for Kids fun and entertainment but this has all the amenities with 5 to 10 minutes of drive, like shopping, Groceries, and the most important for emergencies a Hospital that is just 2 minutes away. North of Eglinton you will find ErinMills Town Centre and South of Eglinton Highway 403 is located taking you towards Toronto and Brampton in one direction and Oakville, Hamilton, Milton, and Burlington from other direction. This legal basement apartment contains two bedrooms, and One Bath, fully equipped kitchen The unit has its own separate Laundry room and Washer and Dryer therefore there is no hassle of taking turns (id:60365)
22 Annabelle Drive
Toronto, Ontario
Welcome to Your Dream Home in the Heart of Etobicoke! This stunning and newly renovated two-storey home is perfect for large families seeking ample space or investors looking for an ideal rental opportunity both in the main living areas and the finished, fully livable basement with a walk-out. From the moment you step inside, you'll be greeted by a bright, welcoming atmosphere in a meticulously maintained and cared-for property. The main floor features gleaming laminate flooring throughout, elegant pot lights, and professionally painted walls. Step into the spacious and sun-filled living room, highlighted by a large picture window perfect for family gatherings and cozy evenings. The dining room, complete with a stylish light fixture, seamlessly connects to the living area, creating the perfect flow for entertaining. The modern kitchen boasts stainless steel appliances, brand-new quartz countertops, and sleek cabinetry with gold accents. Enjoy casual meals in the bright breakfast area, which opens onto a private balcony overlooking mature trees, a serene spot for morning coffee or evening relaxation. Upstairs, you'll find four generous bedrooms, each featuring new laminate flooring, fresh paint, ample closet space, and large windows that fill each room with natural light. The finished basement offers incredible versatility - featuring a spacious recreation room complete with a bar and cozy fireplace, perfect for entertaining family and friends. The basement also includes a dedicated dining area, a second full kitchen, and a bedroom, making it ideal for guests or potential rental income. Step outside from the basement to a large, private backyard backing onto a tree-lined ravine providing peace, privacy, and the perfect setting for summer BBQs and gatherings. Located close to transit, shopping malls, schools, places of worship, and restaurants, this property truly has it all. (id:60365)
74 Ruby Ridge Road
Oro-Medonte, Ontario
Welcome to 74 Ruby Ridge, a stunning brand-new, never-lived-in 2,170 square foot bungalow set on a picturesque 0.7-acre lot surrounded by the greenbelt in beautiful Oro-Medonte. This exceptional property offers a peaceful Muskoka-like setting just minutes from Barrie, Orillia, and Highway 400, blending the tranquility of nature with the convenience of city access. Step inside to discover a bright, open-concept layout designed for modern living. The upgraded kitchen features extended cabinetry, an extended double-door fridge, and a spacious island, all perfectly positioned to overlook the lush greenbelt for a calm and relaxing view. The family and living rooms flow effortlessly together, creating an inviting space ideal for entertaining or spending quiet evenings with family. This beautiful home offers three oversized bedrooms, including a primary suite complete with a luxurious spa-inspired ensuite and serene views of the surrounding nature. Every detail of this home has been thoughtfully designed to combine comfort, function, and style. Outside, the property impresses with its 99-foot frontage and 310-foot depth, providing endless outdoor possibilities. Whether you envision a garden, patio, or backyard retreat, there's plenty of room to make it your own. The oversized 2-car garage provides ample space for vehicles and storage, while the driveway comfortably accommodates up to four additional cars. Located in a quiet, family-friendly community, this home offers the perfect balance of peaceful country living and modern convenience. A brand-new school is just moments away, along with scenic trails, ski resorts, and local amenities. Surrounded by nature yet close to everything you need, 74 Ruby Ridge is a rare opportunity to experience refined countryside living where modern design meets natural beauty. (id:60365)
52 Geddes Crescent
Barrie, Ontario
Welcome To This Charming Two Plus One Bedroom Bungalow, Perfectly Designed For Modern Living! This Beautifully Renovated Home Features A Walk-Out Basement With An In-Law Suite And Separate Entrance, Offering Flexibility And Extra Space. Step Inside To Discover A Fully-Updated Interior, Including A Newly Renovated Main Bathroom With Heated Floors And A Modern Kitchen That Will Inspire Your Inner Chef. The Exterior Boasts Color-Changing Pot Lights For Added Ambiance. With An Attached Garage And A Fully Fenced Yard, This Property Is Both Practical And Inviting. Plus, It's Conveniently Located Near Schools, Parks, Malls, And Shopping. (id:60365)
67 Rosanna Crescent
Vaughan, Ontario
Thoughtfully designed and meticulously cared for, this beautiful home delivers both elegance and practicality, perfectly aligned with today's lifestyle. Offering an ideal blend of comfort, style, and modern living. The main level welcomes you with a bright, airy living room where large windows invite in abundant natural light. The adjacent contemporary kitchen is both sleek and functional, complete with stainless steel appliances, ample counter space, and a generous island perfect for meal prep, casual dining, or entertaining friends. A well-placed dining area creates a warm setting for everyday meals as well as memorable gatherings. Upstairs, spacious bedrooms provide a quiet retreat, each offering plenty of room to unwind and personalize your space. The lower level is a standout feature: a fully equipped in-law suite with its own living area, kitchenette, bedroom, and full bath. This versatile space is ideal for guests, extended family, or a dedicated private office-offering flexibility to suit a wide range of needs. Whether you're hosting, relaxing, or working from home, every space has been crafted to enhance comfort and convenience. (id:60365)
1502 - 38 Honeycrisp Crescent
Vaughan, Ontario
Welcome to Mobilio East Condo by Menkes! This stunning corner unit offers breathtaking, unobstructed southwest views and an abundance of natural light from floor-to-ceiling windows. Two bedrooms with one parking. Minutes to VMC subway, bus terminal, highway, and essential amenities. Don't miss out on this excellent location and great unit! (id:60365)
214 Alfred Paterson Drive
Markham, Ontario
Welcome to this gorgeous 4+2 bedrooms detached home with double garages in sought after Greensborough neighbourhood. Seller spent over $150k for tons of upgrades around the house. 9' Smooth Ceilings on main floor with functional open concept layout, smooth ceilings, hardwood floors throughout Main and 2nd floor, pot lights, iron pickets stairs. The spacious living /dining area is ideal for entertaining, while the sun-filled family room with custom built fireplace is perfect for cozy evenings. The gourmet kitchen is a Chef's dream, featuring top of line S/S appliances, quartz countertops, stunning waterfall center island, stylish backsplash, extended cabinet with glass door for display, under- cabinet lighting, abundant and well -organized storage areas. Custom designed kitchen seamlessly connects to a large eat-in breakfast area that walks out to a private interlocked patio, ideal for joyful gatherings. Convenient access to garage through a functional laundry room /mudroom with built-in storage. Upstairs, you will find 4 spacious bedrooms that are generously sized with ample closet spaces, offering a peaceful retreat at the end of the day. The bright Primary Suite boasts His & Her walk-in closets, a Spa-Like 5pc ensuite with a frameless glass shower and elegant freestanding tub. The open space/ den on the 2nd floor provides a perfect space for an office, gym or a homework area for the kids. In the professionally finished basement, an in-law suite offers a spacious bedroom, living room & 3pc bathroom, complete with a fully equipped kitchen. This is ideal for accommodating guests or extended family members, also providing excellent potential for a future rental income. Steps to parks, swan lake & public transit, close to shopping plaza & Mount Joy Go Train station. High Ranking High schools Bur Oak Secondary School, Bill Hogarth [French Immersion]. Move in & enjoy the blend of luxury, comfort, convenience and location this meticulously upgraded home offered! (id:60365)
16 - 3232 Steeles Avenue W
Vaughan, Ontario
The location was previously operating as a mattress store. It is situated in an area with lots of daily traffic and offers free parking in the plaza. It's just a few minutes away from Hwy 400 and is also close to York University and hotels. The space measures approximately 1657 square feet and has a 20-foot ceiling height on the back loading area with a garage door. There is one washroom available on the premises. Please note that cannabis use is not allowed, and nothing should be done that conflicts with the other tenants in the plaza. (id:60365)
Unit 363 - 7250 Keele Street
Vaughan, Ontario
Great opportunity to purchase a commercial unit at Improve Canada, the country's largest home improvement center. Opened in 2016, Improve Canada is a unique destination focused on renovation, design, and home improvement, featuring nearly 400 specialty stores in one location.The complex includes a 200-seat auditorium, several boardrooms for meetings or presentations, and 1,500 parking spaces for easy access. Whether you need a showroom or retail space, Improve Canada offers strong visibility, steady foot traffic, and a prime location with quick access to Highway 407-an ideal place to grow your business.To be sold as a package with units 362, 364.Buyer and/or Buyer's representative to verify SQFootage, maintenance fees, property taxes. (id:60365)
Unit 364 - 7250 Keele Street
Vaughan, Ontario
Great opportunity to purchase a commercial unit at Improve Canada, the country's largest home improvement center. Opened in 2016, Improve Canada is a unique destination focused on renovation, design, and home improvement, featuring nearly 400 specialty stores in one location. The complex includes a 200-seat auditorium, several boardrooms for meetings or presentations, and 1,500 parking spaces for easy access. Whether you need a showroom or retail space, Improve Canada offers strong visibility, steady foot traffic, and a prime location with quick access to Highway 407-an ideal place to grow your business. To be sold as a package with units 362, 363.Buyer and/or Buyer's representative to verify SQFootage, maintenance fees, property taxes. (id:60365)
Unit 362 - 7250 Keele Street
Vaughan, Ontario
Great opportunity to purchase a commercial unit at Improve Canada, the country's largest home improvement center. Opened in 2016, Improve Canada is a unique destination focused on renovation, design, and home improvement, featuring nearly 400 specialty stores in one location. The complex includes a 200-seat auditorium, several boardrooms for meetings or presentations, and 1,500 parking spaces for easy access. Whether you need a showroom or retail space, Improve Canada offers strong visibility, steady foot traffic, and a prime location with quick access to Highway 407-an ideal place to grow your business. To be sold as a package with units 363, 364.Buyer and/or Buyer's representative to verify SQFootage, maintenance fees, property taxes. (id:60365)

