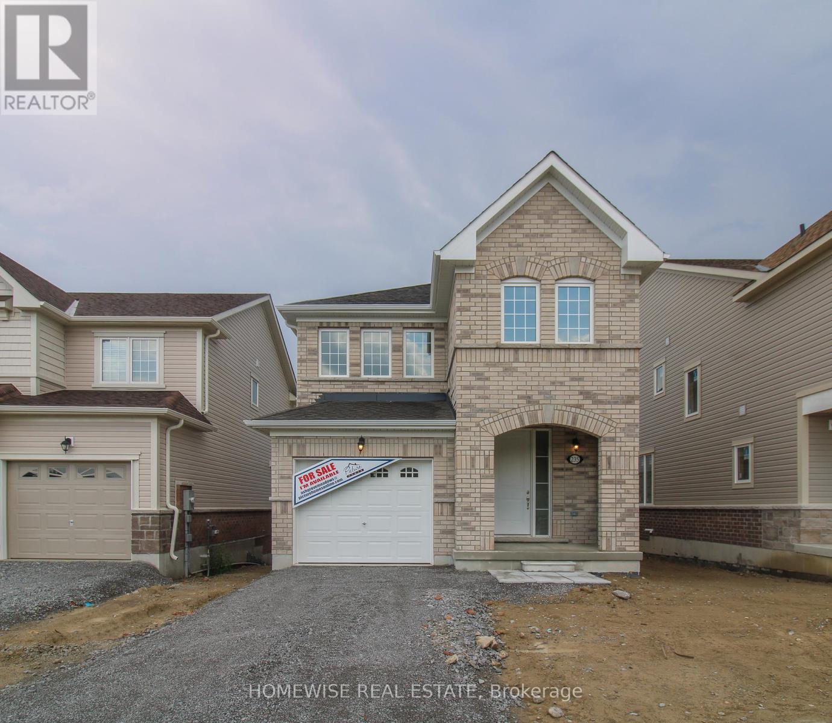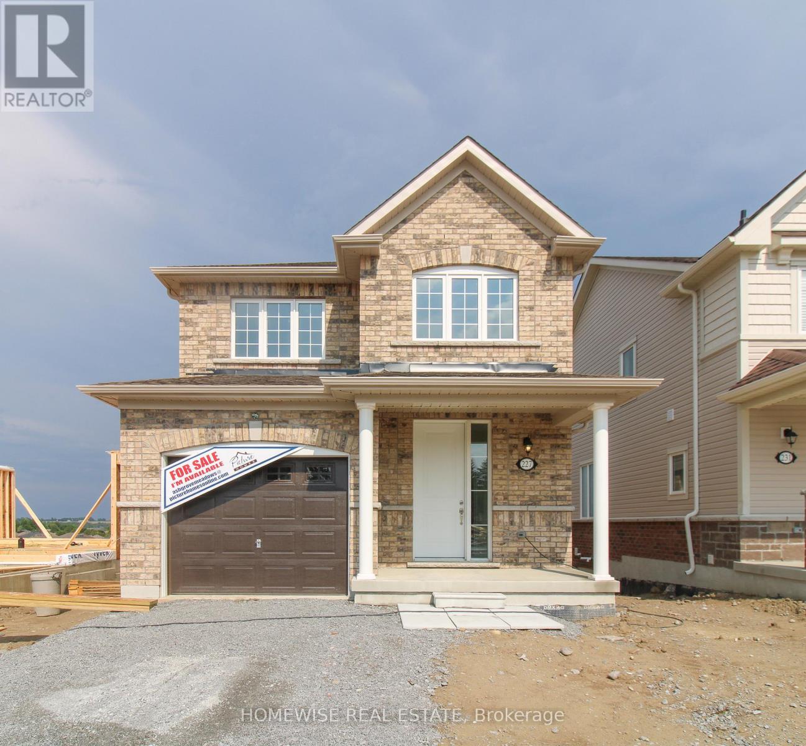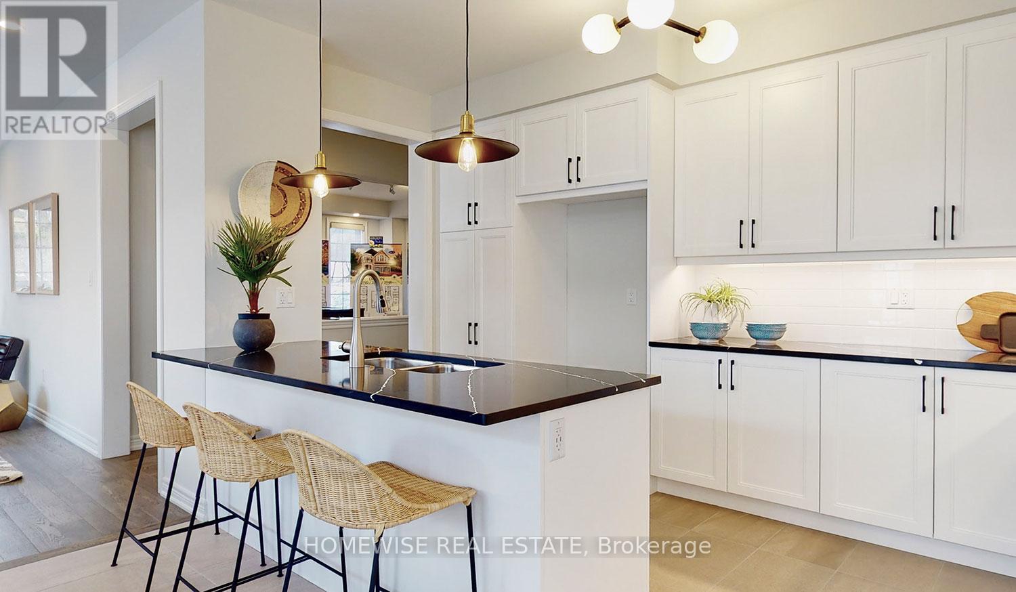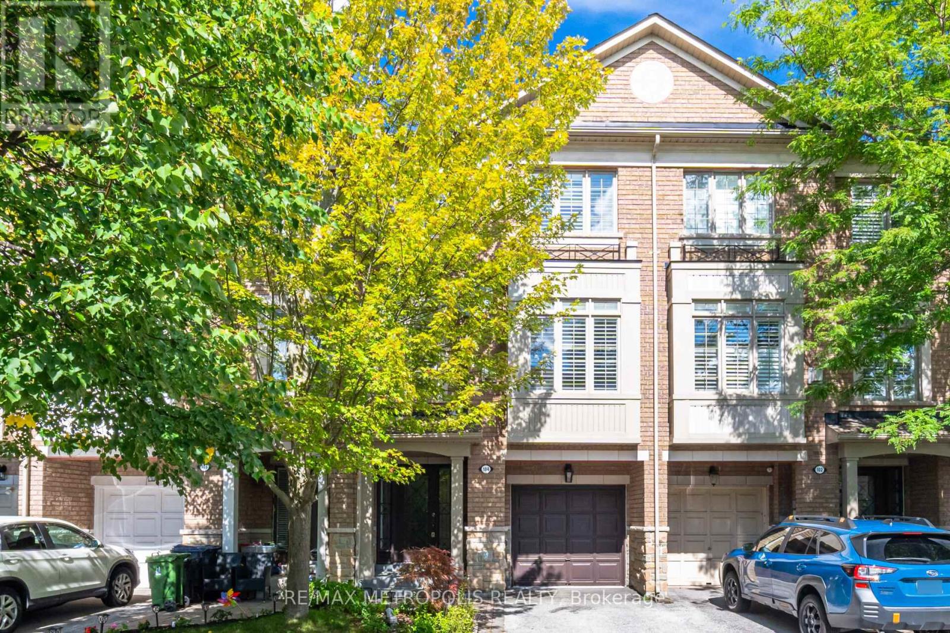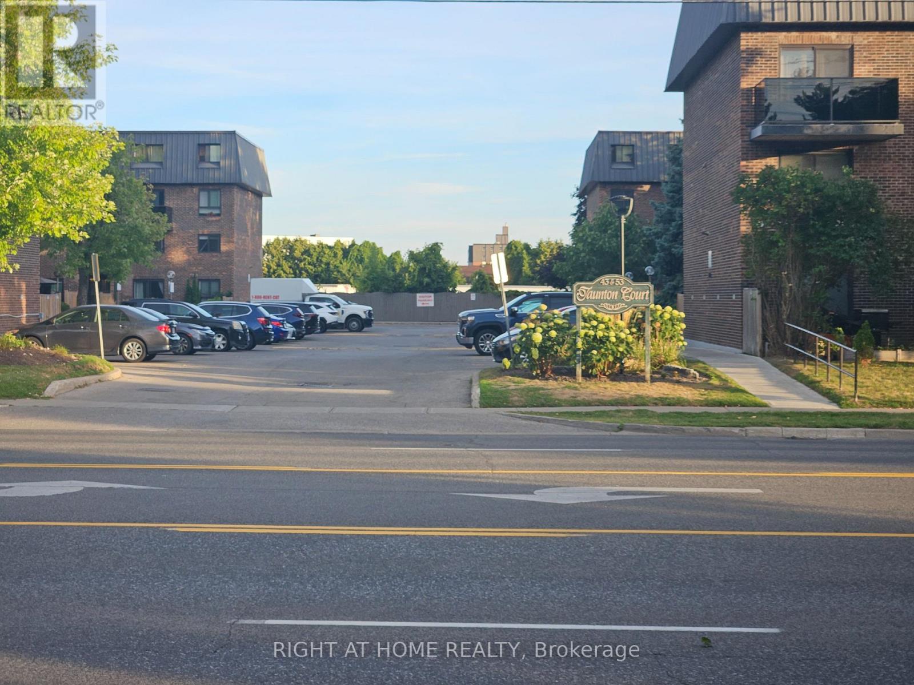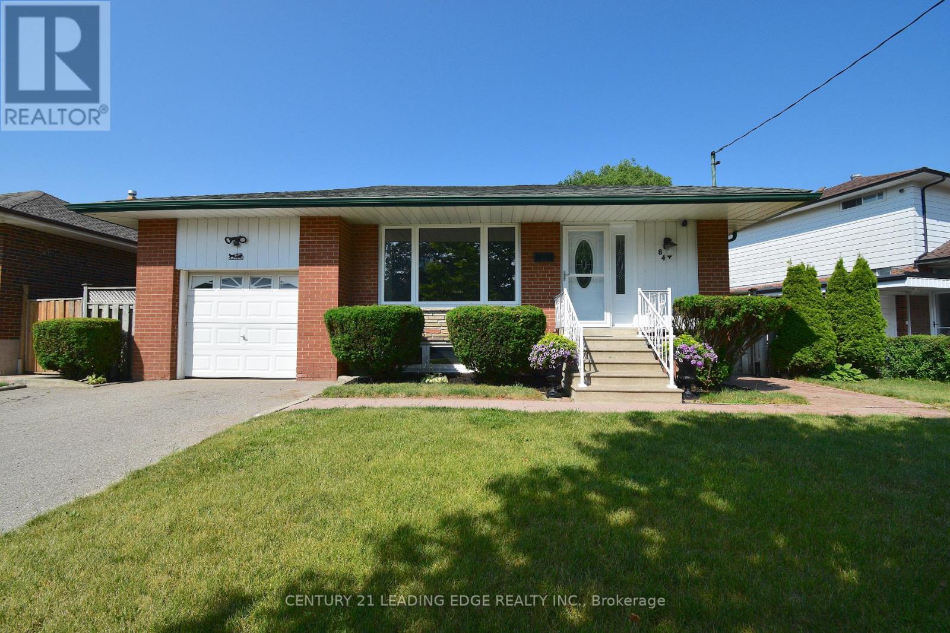16 Ridgemoor Avenue
Toronto, Ontario
It's a vibe at this Bluffs beauty! Step inside this bungalow south of Kingston Road in the sought-after Scarborough Bluffs. With 3+1 spacious bedrooms, this home is all about timeless design, natural light, and effortless style. From the moment you walk in, you'll feel the vibe. The sun-drenched living and dining areas are made for entertaining - think cocktails with friends and cozy family dinners. The flow is seamless, with large windows framing leafy views and filling the home with warmth. In the mornings, step out to your private backyard oasis, where blue jays and cardinals fly by as you sip your coffee. It's a tranquil escape in the city, the perfect balance of nature and neighbourhood. The lower level will surprise you with it's size and versatility. Featuring a separate entrance, additional family room, oversized rec room/4th bedroom, laundry room, and endless storage, there's room for everyone and everything. Whether it's kids running around, movie nights, or a home office, this space adapts to your lifestyle. Did we mention the parking? There's a one-car garage plus a two-car private drive. All this in a prime location just steps to the Bluffs, TTC, GO Train, schools, Bluffers Park Marina, Cathedral Bluffs Yacht Club, parks, tennis courts and the lake. It's not just a home - it's a vibe. (id:60365)
235 Ash Street
Scugog, Ontario
Brand new build in the beautiful community of Ashgrove Meadows in Port Perry! Be the first to live in this stunning 4 bedroom property with all of the features you dream of. The main floor is equipped with 9 foot ceilings, oversized windows, a chefs kitchen with a large quartz island walking out to a large deck, a spacious living and dining room with a cozy gas fireplace and a beautiful oak staircase winding up to your 2nd floor. The primary suite is incredibly spacious with an ensuite bathroom that includes a glass shower and a separate tub. Plus, large walk in closet! The upstairs boasts 3 other spacious bedrooms, another full washroom and your dream 2nd floor laundry room. Let your imagination run wild with the spectacular basement space with high ceilings, tons of natural light and an awesome walkout to your backyard. Conveniently located in an established community, these lots are located off Union Street just west of Simcoe Street & south of Hwy 7. A beautiful and bustling new home community! (id:60365)
227 Ash Street
Scugog, Ontario
Brand new build in the beautiful community of Ashgrove Meadows in Port Perry! Be the first to live in this stunning 3 bedroom property with all of the features you dream of. The main floor is equipped with 9 foot ceilings, oversized windows, a chefs kitchen with a large quartz island walking out to a large deck, a spacious living and dining room with a cozy gas fireplace and a beautiful oak staircase winding up to your 2nd floor. The primary suite is incredibly spacious with an ensuite bathroom that includes a stand up shower and tub. Let your imagination run wild with the spectacular basement space with high ceilings, tons of natural light and an awesome walkout to your backyard. Conveniently located in an established community, these lots are located off Union Street just west of Simcoe Street & south of Hwy 7. A beautiful and bustling new home community! (id:60365)
183 Ash Street
Scugog, Ontario
Being Built now, Just for you! On a 40 foot Corner lot, the Hampton is a beautiful 2615 sqft home with 4 bedrooms, 4 bathrooms and a double car garage, in the charming Ashgrove Meadows community in Port Perry. The main floor is equipped with 9 foot ceilings, oversized windows, a chefs kitchen with a large quartz island walking out to a large deck, a spacious living and dining room with a cozy gas fireplace and a beautiful oak staircase winding up to your 2nd floor. Equipped with an awesome main floor laundry room! The primary suite is incredibly spacious with an ensuite bathroom that includes a glass shower and a separate tub. Plus, large walk in closet! Every bedroom has an ensuite! Including a beautiful 4 pc and a jack and jill bathroom with a double vanity. Let your imagination run wild with the spectacular basement space with high ceilings, tons of natural light and an awesome walkout to your backyard. Conveniently located in an established community, these lots are located off Union Street just west of Simcoe Street & south of Hwy 7. A beautiful and bustling new home community! (id:60365)
21 Tucker Road
Clarington, Ontario
Do Not Miss This Fantastic Beautiful Bright Detached Link With Amazing Layout, Very Bright And Spacious In Prestigious And Quiet Family Neighbourhood. Beautiful White Kitchen With S/S Appliances. Combined Living And Dining Areas With A Walk-Out To A Huge Entertainer's Deck In Private, Fenced Yard. Close To All Amenities. Very Cozy Place For Comfortable Living. Main Floor Offers Big Windows And Lots Of Light Exposure. W/O To A Big Deck And Private Backyard. Finished Basement, One Garage And Two Parking On Driveway. Lower Level Offer A Rec Area And/or Lots Of Space For Storage. Great Value. Super Convenient To Highway 401/407/ 35/115 ** This is a linked property.** (id:60365)
9 Morrison Crescent
Whitby, Ontario
This modern 3-story FREEHOLD townhome, just 2 years old, offers 3 bedrooms, 3 bathrooms, and a bright open-concept layout where the living, dining, and kitchen areas flow seamlessly together. The kitchen features stainless steel appliances, quartz countertops, and plenty of storage, while the primary bedroom serves as a private retreat with a 3pc ensuite. Two additional bedrooms provide space for guests, a home office, or a growing family, each with ample closet space and easy bathroom access. Enjoy a large backyard, perfect for relaxing or entertaining, plus a prime location close to shopping, dining, and Hwy 412. (id:60365)
104 Stagecoach Circle
Toronto, Ontario
Welcome to this stunning Freehold Model Home Townhouse located in the heart of Toronto, nestled in a quiet neighbourhood with no through traffic and backing onto a ravine. This home boasts a spacious kitchen with a breakfast area and walk-out to a balcony, open-concept living and dining rooms, 4 generously sized bedrooms, and 3 full bathrooms. Completely carpet-free, it offers both style and easy maintenance. Enjoy a second-level balcony, a backyard with a BBQ connection, and convenient direct access to the garage from inside the home. Perfectly situated, this property is just minutes from Highways 401 & 407, shopping, schools, parks, and public transit making it the ideal place to call home. (id:60365)
61 - 53 Taunton Road E
Oshawa, Ontario
This spacious 3-bedroom, 1.5-bathroom home has been freshly updated and is move-in ready. The entire home has been freshly painted and updated with brand new luxury vinyl flooring throughout the main and second floors for a modern, low-maintenance look. The bright kitchen, refreshed just a few years ago, now includes additional cabinetry for extra storage. Upstairs, you'll find three generously sized bedrooms with new light fixtures and an updated bathroom featuring a new vanity, mirror, and vent fan.The living room opens directly to a private patio, an outdoor feature available only to a limited number of units, perfect for relaxing or entertaining. The newly finished basement includes a renovated powder room, pot lights, and a convenient laundry area with a washer and dryer.Residents enjoy access to a kids playground and dog run, adding to the appeal for families and pet owners.Just minutes from Durham College and Ontario Tech University (UOIT), with quick access to Highways 401 and 407, this property is ideal for families, professionals, and investors. Shopping, schools, parks, restaurants, and transit are all nearby. Your designated parking spot is only steps from the main entrance, providing everyday convenience. With its desirable location, thoughtful upgrades, and rare private patio, this home offers a fantastic opportunity in Oshawa's north end. Note: All measurements, dimensions, and property details are approximate and must be independently verified by the buyer and/or buyers agent. ** Seller is motivated to sell. Bring us an Offer** (id:60365)
2979 Heartwood Lane
Pickering, Ontario
This stunning brand-new 4-bedroom, 3-bathroom detached home in the heart of Pickering featureswelcoming double-door entry, an open-concept layout with 9-foot ceilings on the main floorsmooth ceilings on the main, a cozy fireplace, beautifully designed living and dining spaces,Modern kitchen with an extended island, Quartz countertop, premium stainless steel appliances,a walkout to a private backyard, along with engineered hardwood flooring throughout on the mainfloor, pot lights, second-floor laundry with high end Washer and Dryer, direct garage accesswith garage door opener, upgraded 200-amp electrical service, making this an exceptional blendof modern elegance, comfort DONT MISS IT... (id:60365)
72 Smith Street
New Tecumseth, Ontario
!!!Welcome to this rare and beautifully maintained all-brick freehold end-unit townhome, perfectly situated on an oversized lot in one of Allistons most sought-after west end neighbourhoods !!! Offering exceptional frontage and depth. Step inside and be greeted by a bright and spacious layout, thoughtfully designed with modern finishes and numerous upgrades. This home features luxury flooring, granite countertops, stainless steel appliances, Pot Lights, New Light fixtures creating a warm and contemporary atmosphere throughout. The open-concept main level is ideal for both everyday living and entertaining, offering a seamless flow between the kitchen and living area With Easy Access to a walk out deck . Upstairs, generous bedrooms provide comfort and functionality for the whole family, while the finished basement expands your living space with endless possibilities. Whether you need a cozy family room, home office, gym, or play area, this lower level adapts perfectly to your lifestyle ! One of the homes standout features is the private, fully fenced backyard with no rear neighbors, offering peace, privacy, and a perfect retreat for summer barbecues or quiet evenings outdoors. *Garage has access to both the backyard & front Hall entrance of the house* Located in a quiet, family-friendly pocket of Alliston, this home is steps from parks, top-rated schools, community centres, and local restaurants, while still being close to major amenities and commuter routes. Combining modern design, functionality, and an unbeatable location, this property truly checks every box. Don't miss your chance to own this exceptional home in one of Allistons most convenient and desirable neighbourhoods !!! (id:60365)
84 Allanford Road
Toronto, Ontario
Welcome to this unique gem in sought-after Inglewood Heights, Tam OShanter-Sullivan, Scarborough. Enjoy family-friendly living close to transit, shopping, top-rated schools, parks, golf, community centres, and minutes to Hwy 401/404.The stunning kitchen features brand new quartz countertops, new deep double undermount sink, new chrome pull-out faucet, high-gloss white cabinetry, ceramic backsplash, and all matching white appliances. Large windows brighten the sink and breakfast area, overlooking a 340 sq ft patio. With 2,000 sq ft of total living space, the main floor offers 3 spacious bedrooms with closets and a 4-piece bath. The finished basement has 2 large bedrooms, a 3-piece bath, and generous living areas on both floors. A separate entrance allows for potential income with minor reconfiguration. Hardwood and ceramic floors span the main level, complemented by modern lighting, updated windows, new window treatments, and fresh paint throughout. The raised basement floor is carpeted for comfort. The oversized laundry room includes a deep sink plus washer/dryer. Set on a pie-shaped lot (63 ft front, 102 ft deep, 40 ft rear), the home has a double driveway and single garage with front and rear doors, allowing vehicle access to the backyard. The 23 ft garage with 11 ft ceiling has hot/cold water, mezzanine storage, and space for a hydraulic lift. Behind it, a 425 sq ft patio offers more parking or entertaining space. The fenced backyard includes gardens, a 10 10 metal shed, and paver patio for BBQs. Updates include furnace/AC (2016) and roof shingles (2019). Meticulously maintained by the original owner, this home is ideal for families seeking space, flexibility, and a vibrant community. (id:60365)
4 Steamboat Way
Whitby, Ontario
Lakeside Living in Whitby's Sought-After Waterside Villas! Beautiful 3-Bedroom Townhouse Featuring a Double Car Garage and a Well-Laid-Out Floor Plan. Hardwood Floors in Living & Dining Rooms. Bright Kitchen with Granite Counters, Breakfast Bar & Walk-Out to Balcony. Spacious Primary Bedroom with 4-Pc Ensuite Including Soaker Tub & Separate Shower, Plus Walk-In Closet. Large Secondary Bedrooms. Open Backyard. Steps to the Lake, Scenic Trails, Transit, and All Amenities. Don't Miss This Exceptional Home! (id:60365)


