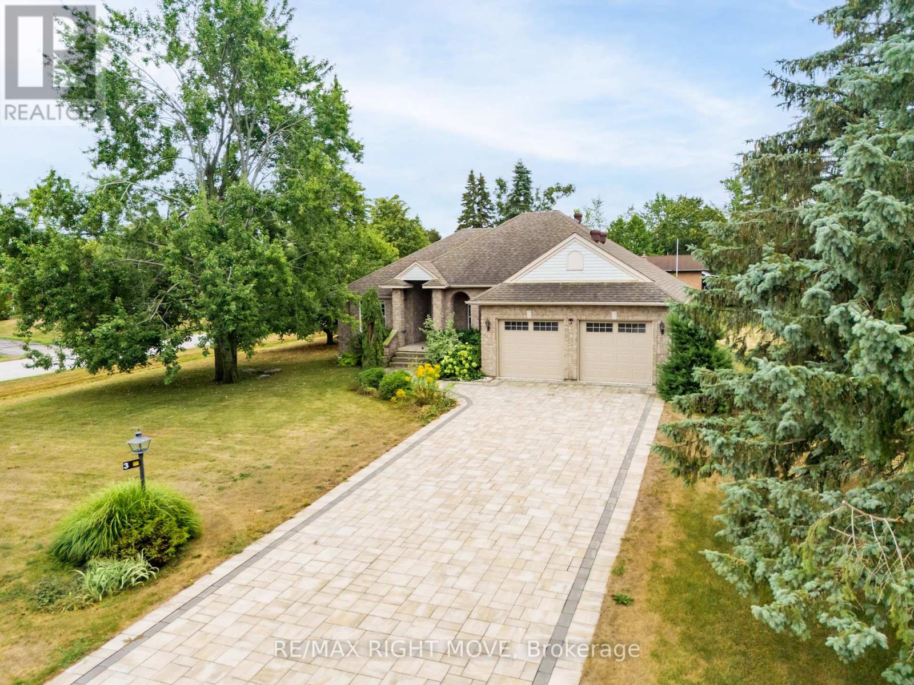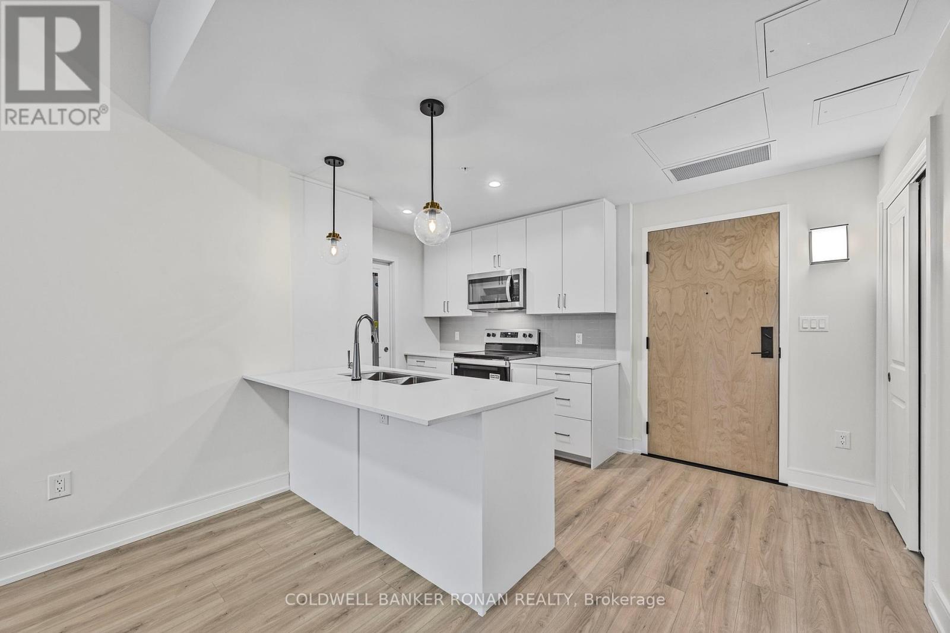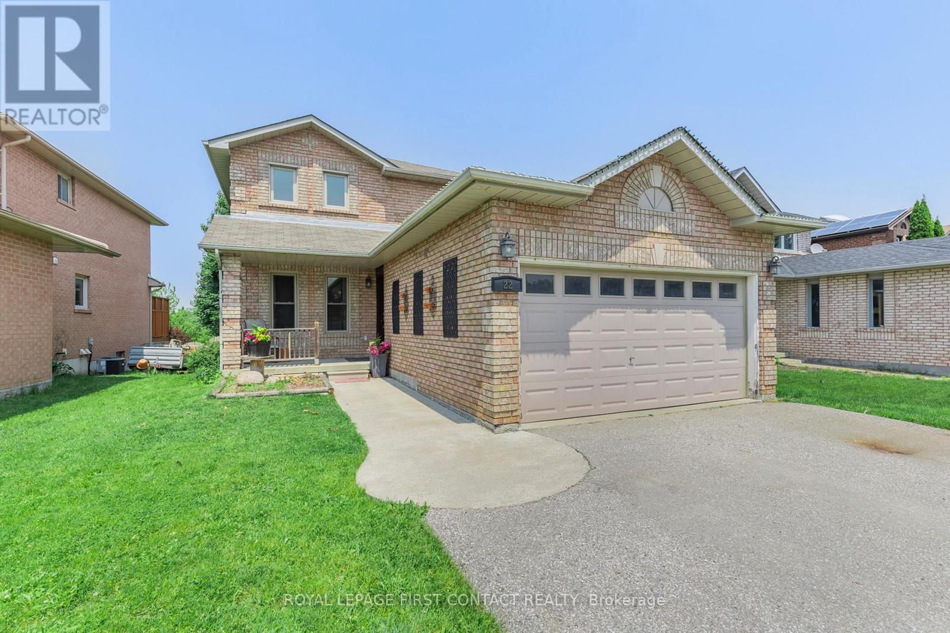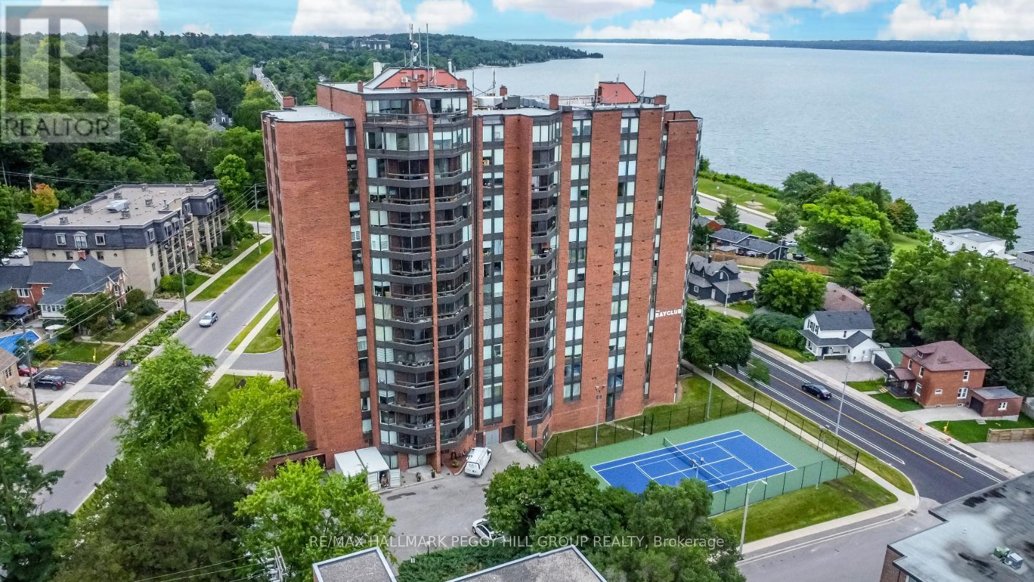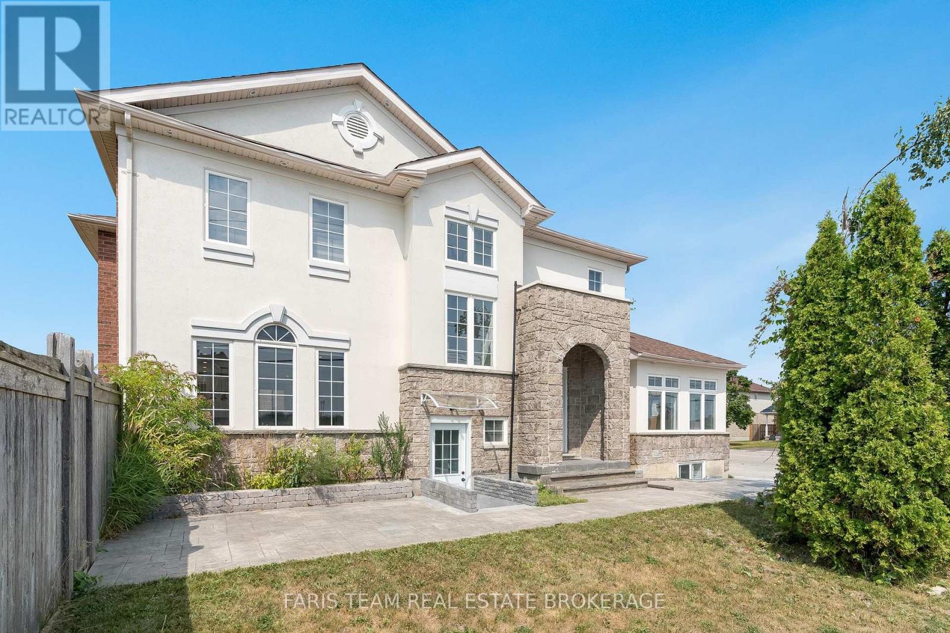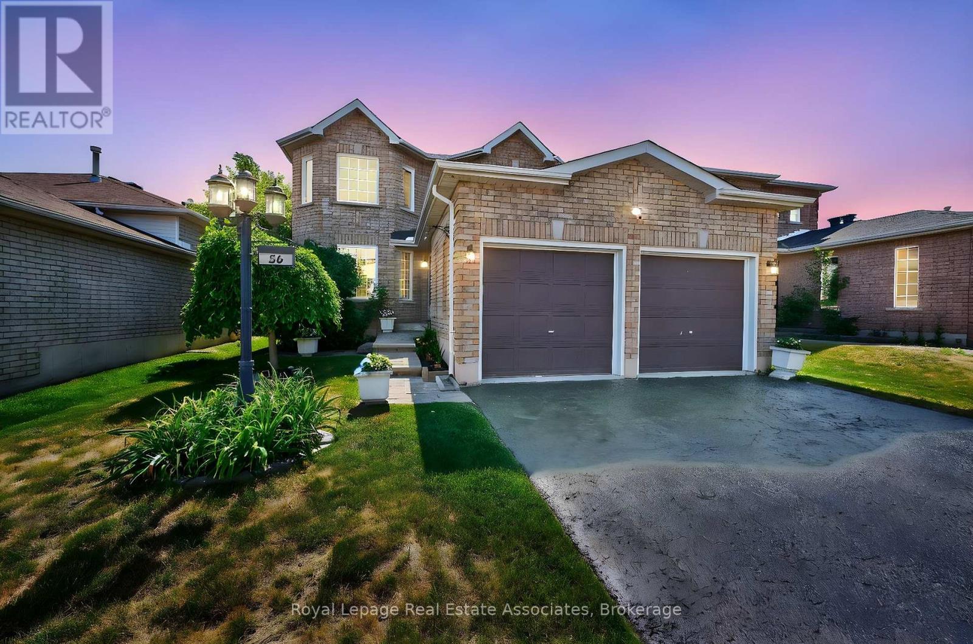3 Thicketwood Place E
Ramara, Ontario
Steps from Lake Simcoe, this 1,662 sq. ft. bungalow sits on a private corner lot with mature trees and a stone-paver driveway. The home features 3 bedrooms, 2 bathrooms, hardwood floors throughout, and 9 ft ceilings. The bright eat-in kitchen offers ample counter and cabinet space, perfect for family meals or entertaining, and flows into an open living area. A 3 season sunroom and main-floor laundry add comfort and convenience.The unfinished basement with extra-high ceilings provides flexible space for a workshop, gym, or additional living area. A 2 car garage with epoxy flooring and a whole-home Generac generator complete the home. Meticulously maintained, its truly move in ready.Residents can join the community association (approx. $1,100/year 2025) to enjoy pickleball and tennis courts, a 3-par golf course, saltwater pool, yoga, and three private harbours for boating. Just 1.5 hours from Toronto and 20 minutes from Orillia, this home combines lakeside living with family friendly, year round comfort. (id:60365)
902 - 2 Toronto Street
Barrie, Ontario
Top 5 Reasons You Will Love This Condo: 1) Immaculately maintained, move-in ready waterfront condo, showcasing high-end finishes throughout 2) Beautiful hardwood floors and an upgraded kitchen with quartz countertops flows seamlessly into the open-concept living room and walkout terrace 3) Serene primary suite complete with ample closet space, a private ensuite, and picturesque views of Kempenfelt Bay 4) Discover the versatile den, perfect for a home office, creative space, or even a third bedroom for guests 5) Welcoming community with exceptional amenities, including a swimming pool, fitness centre, and party room for gatherings and entertaining. 1,476 fin.sq.ft. (id:60365)
504 - 181 Collier Street
Barrie, Ontario
STUNNING, FULLY RENOVATED CONDO WITH OPEN-CONCEPT MODERN DESIGN, LAKE VIEWS, STEPS FROM THE WATERFRONT & THE BEST OF CITY LIVING! Live in the heart of it all with this upgraded Killdeer-style unit in Barries vibrant City Centre, providing the ideal mix of comfort, convenience, and captivating views. Fully renovated with care and style, this unit stands out from the rest with fresh, modern finishes and a long list of thoughtful upgrades throughout. From the moment you step inside, you'll notice the attention to detail, starting with the stunning chef-inspired kitchen featuring an oversized island with bonus storage, quartz countertops, stainless steel appliances, and ample prep space. The airy living and dining area opens to a private enclosed balcony that showcases stunning views of Kempenfelt Bay. The thoughtfully designed floor plan separates the bedrooms for added privacy, with a spacious primary suite complete with a walk-in closet and 3-piece ensuite. Concrete ceilings add a touch of modern style to the bedrooms, complemented by updated pot lights, and durable laminate flooring throughout. Additional highlights include a dedicated laundry room and generous in-unit storage. Residents enjoy top-tier amenities including an indoor pool, sauna, fitness centre, tennis court, games room, meeting space, and visitor parking, while an exclusive parking space and a dedicated locker storage unit complete the package. Just steps from shops, restaurants, entertainment, and year-round community events, this location puts everything within reach - including Kempenfelt Park, the scenic North Shore Trail, and Johnson's Beach. Enjoy a highly walkable lifestyle with the added ease of being less than 10 minutes from Highway 400, perfect for stress-free commuting. This exceptional #HomeToStay provides stylish, low-maintenance living with spectacular views, unbeatable walkability, and resort-style amenities - all in one of Barrie's most dynamic and connected locations. (id:60365)
316 - 121 Mary Street
Clearview, Ontario
Welcome to Suite 316! Discover this newly built spacious condominium in the charming, quaint Village of Creemore. Experience luxury living with high end quality finishes in this stunning 1,025 sq/ft, 2 bedroom, 2 bathroom condominium. This bright open concept layout, perfect for entertaining features a gourmet kitchen with quartz countertops, an eat in breakfast island, custom tiling throughout and 9.8 ft ceilings. This move in ready unit offers brand new stainless steel appliances including a fridge, stove, built in dishwasher, over the range built in microwave, washer and dryer. The unit offers a walk out to your own private balcony offering spectacular scenic country views of the northern direction. The amenities within the building include a party/meeting room for entertaining and a fully equipped gym for all your enjoyment. Enjoy Creemore for all that it has to offer including the stunning downtown artisan shops, restaurants, weekly farmers markets during the summer months, parks, brewery, nature trails, festivals and more! This price includes one indoor underground heated parking space and one storage locker for your convenience. Conveniently located just minutes west of Airport Road and only 20 minutes from Highway 89 providing easy access for commuting. Collingwood and Wasaga Beach is just a short drive to escape and create memories hiking, biking, skiing and more while enjoying the beauty of the outdoors! Don't miss out on this exceptional property! (id:60365)
70 Hurst Drive
Barrie, Ontario
UPGRADED MECHANICALS & THE PERFECT MULTI-GENERATIONAL LIVING SET-UP! Nestled in Barrie's highly sought-after Innishore neighbourhood, this beautiful bungalow showcases significant mechanical upgrades, a fantastic layout, and incredible multi-generational living potential. Enjoy unbeatable convenience near the Barrie South GO Station, parks, shopping, scenic trails, and the beach. Recent significant improvements, including furnace (2023), A/C (2021), and windows and doors (2022), provide peace of mind for years to come. Inside, the freshly painted move-in-ready interior boasts a bright, airy, open-concept living and dining area with a soaring vaulted ceiling. The well-equipped kitchen features warm wood-toned cabinetry, while the sunlit breakfast area walks out to a deck in the fully fenced backyard, perfect for outdoor enjoyment. Three cozy bedrooms and a 4-piece bathroom complete the main level. The finished lower level provides outstanding flexibility with two additional bedrooms, a kitchen, a living room, and a full bathroom. A separate entrance to the lower level enhances the possibilities, and the double garage has a divider wall offering privacy between the garage bays, making this home ideal for multi-generational living. This exceptional #HomeToStay offers versatility and modern upgrades in a prime location, dont miss your chance to make it yours! (id:60365)
22 Bishop Drive
Barrie, Ontario
This 3 bed, 2.5 bath, 2,067 fin sq ft 2 storey family home is conveniently located for commuters with two car pool lots, HWY 400 and the Allandale GO Station just minutes away. This property is also ideally situated within walking distance to 3 elementary schools, restaurants, retail, dentist, churches and more. Bike, hike or walk the trails at Bear Creek Eco Park and Ardagh Bluffs, or the numerous smaller parks. It's a quick drive to HWY 400, Zehrs, Tim Hortons, Rona and others at Essa Rd. Ferndale Dr gives you convenient access to the major shopping centres in the North and South ends, plus you're just 10 minutes from Barrie's vibrant Waterfront. This home features a main floor laundry with custom B/I shelves, washer & dryer, and inside entry to the garage. The LR has French doors, the FR has a gas FP and is open tot he DR, which has a sliding door W/O to the 3 tier deck, pergola, and views of the Eco Park. Kitchen features island, dbl sink, B/I microwave & all Frigidare Gallery S/S appliances. Upper level has Primary Bed with W/I closet & 3 piece ensuite. Additional two beds share the main 4 piece bath. Lower level has been finished with utility room with shelving and work table, cold storage, Rec Rm with dry bar. Other features of the home include single oversized garage, covered front porch, gated access to Eco Park, windows, doors and furnace just 8 years old, new garage doors, NO Neighbours behind the home! ***NEW CARPET ** (id:60365)
206 - 181 Collier Street
Barrie, Ontario
SUN-FILLED 1,200 SQFT CONDO STEPS FROM DOWNTOWN & THE WATERFRONT! Nestled in one of Barrie's most desirable buildings, this condo offers an exceptional lifestyle, top-tier amenities, and an unbeatable location. Just steps away from the city's vibrant waterfront, shops, dining, and public transit. This bright and spacious unit boasts an open-concept living area that flows effortlessly, making it ideal for everyday living and entertaining. The primary bedroom features a private ensuite, and a walk-in closet in the hallway provides ample storage space. A second bedroom and full bath provide additional versatility for guests or a home office. Step out onto your enclosed balcony and soak in the serene atmosphere, a perfect spot to start your day or unwind in the evening. The Bay Club's unparalleled amenities include a state-of-the-art gym, a sparkling pool, a relaxing sauna, a workshop for your DIY projects, a tennis court for active recreation, and even a games room and library for leisure. With a prime location and everything you need at your fingertips, this #HomeToStay is your gateway to enjoying the best that Barrie offers. (id:60365)
114 Chieftain Crescent
Barrie, Ontario
Beautiful home with lower level that will surprise. If you need extra bedrooms for family or visiting family or friends then this is a must see home. Consider this beautifully maintained 3+2 Bedroom 3 bathroom home over 2100 sq ft. Located in prime location of Allandale with 49.22 ft X 156.63 ft deep amazing private yard, easy access to schools, shopping & Highways just minutes from Barrie's waterfront. Eat-in kitchen has w/o to side deck where natural gas BBQ awaits your grilling talents. If you need home office space, it has its own w/o to deck & yard,ideal space if you work from home or use as a guest suite. Spacious family room impresses with soaring 9ft ceilings & cozy gas fireplace. Lower bathroom's soaker tub provides a spa-like retreat Throughout the home you'll find carpet free flooring for easy maintenance and a sleek, contemporary look. Minimal stairs in this backsplit with only 5 to upper and 9 to lower/basement level similar to a bungalow. Tons of storage in this split level. Bonus space with no need to duck if under 6ft tall. The back yard offers amazing privacy in the city with mature trees and offers a perfect spot for gardening, relaxing on shaded deck & summer cookouts & entertaining. Extra-deep garage is not just for parking; it has room for a workshop, perfect for hobbyists or extra storage needs. Furnace 2023, shingles 2017, A/C 2022, No rental equipment, parking for 5 cars. (id:60365)
30 Pooles Road
Springwater, Ontario
Discover the pinnacle of luxury living in this distinguished executive home, beautifully positioned in one of Springwaters most sought after neighbourhoods. Enjoy being moments from top rated private golf courses and popular ski hills!!! Fantastic elementary school district, Georgian College, RVH, Highway 400, thriving shopping centres, Snow Valley Ski Hill, and the pristine shores of Lake Simcoe. Families will love being in close proximity to Forest Hill Public School, known for its welcoming atmosphere and diverse programming, including French Immersion. Outdoor enthusiasts can enjoy the nearby trails of Willow Creek and Green Pine Park, while the vibrant community centre, cozy cafes, and seasonal festivals create a lively small-town feel. 4,862 square feet of custom architecture, this home is built across three meticulously designed levels, 4 bedroom, 4 bathroom residence with a fireplace, seamlessly blends sophistication and comfort. Each level features a private walkout patio, presenting breathtaking views over your own serene wooded 109.93 x 428 foot lot.The backyard is truly made for entertaining, highlighted by a brand new deck, a stylish interlock patio, and a sparkling pool perfect for gatherings or relaxation. The gourmet kitchen is an inspiring centrepiece, adorned with stainless steel appliances, quartz countertops, and a spacious island with a built-in cooktop ideal for culinary enthusiasts. Upstairs you'll find a lavish primary suite, complete with its own walkout porch, generous closet space, and a spa-inspired ensuite featuring a rejuvenating soaker tub.The versatile above ground basement with its separate entrance and direct walkout to a full deck offers endless possibilities. Whether you envision a private home office, tranquil yoga studio, conference suite, or expansive in-law accommodation, this flexible space adapts seamlessly to your lifestyle. Driveway & back patio have been pressure washed and re-sanded. (id:60365)
2 Vanessa Drive
Orillia, Ontario
Top 5 Reasons You Will Love This Home: 1) This large, legal duplex is ideally situated in the heart of Orillia, offering convenience, walkability, and the rare opportunity to own a high-quality, multi-unit property in a sought-after neighbourhood 2) The primary residence boasts a bright, open-concept layout and a spacious primary bedroom with a private ensuite offering the perfect blend of comfort and style for families or those who love to entertain 3) Enjoy a fully updated kitchen with brand new appliances, refreshed upper level flooring, upgraded stairs, contemporary light fixtures, and sleek new blinds, creating a move-in ready space with timeless appeal 4) The fully legal, self-contained lower level suite offers flexibility for rental income, extended family, or multi-generational living, adding convenience, value, and financial potential to the property 5) Featuring a spacious two-car garage, extended driveway, and elegant stamped concrete surrounding the home, this property combines practicality with stunning curb appeal, with immediate possession of the main house available to make your move seamless. 2,455 above grade sq.ft plus a finished basement. Visit our website for more detailed information.*Please note some images have been virtually staged to show the potential of the home. (id:60365)
30 Assiniboine Drive
Barrie, Ontario
Welcome to this spacious home, located in the popular Holly Meadows area of Barrie, conveniently located for easy commuting, close to all amenities. This great home on a quiet family court has undergone extensive renovations. Entire home freshly painted, popcorn ceiling on main & second level has been removed for a fresh, clean look. Brand new flooring on main & second level, new lighting fixtures throughout, updated door hardware, new front deck boards & stairs. The front entrance welcomes you to open concept living to the kitchen/dining area with brand new quartz counter & modern sink in the kitchen. Ground level provides you with a spacious family room, with gas fireplace and entrance to private back yard, fully fenced in for privacy and a full sized deck for entertaining. Updated powder room with new marble ceramic flooring, lighting, fixtures and vanity. Convenience of laundry on the ground level and extra living space for a den or play area for the family, with a convenient second entrance to the back yard, completes this level. Third level offers 3 bedrooms, master with walk in closet and a freshly reno'd 4pc bath with marble ceramic, new vanity, new bath fixtures & new lighting. Brand new central air and the complete yard with new seeded top soil to give you a fresh new, green lawn in the coming months. This home is move in ready. Don't miss out on this one. Book your private showing today! (id:60365)
56 Bird Street
Barrie, Ontario
Welcome to 56 Bird Street, Barrie Executive Living Meets Everyday Comfort! Ideally located in Barrie's sought-after Edgehill Drive community, this beautifully upgraded 3-bedroom, 4-bathroom detached 2-storey home offers both style and function perfect for growing families and discerning professionals. With easy access to Highway 400, commuting is a breeze whether you're headed downtown or north to cottage country. Step inside and be greeted by a grand curved staircase, warm neutral tones, and elegant design touches throughout. This Morra-built brick home showcases exceptional quality upgrades, including a custom kitchen, updated bathrooms, designer staircase, newer carpeting and upgraded windows in 2025. Enjoy over 2,000 sq. ft. of above grade living plus a fully finished basement with a kitchenette, rec room, family room, and 3-piece bath ideal for entertaining or multi-generational living. The king-sized primary bedroom features double-door entry, a luxurious ensuite featuring a large soaker tub and separate shower your private oasis. The eat-in kitchen walks out to a beautifully landscaped backyard featuring mature trees, perennial gardens, and your very own hot tub. Your double car garage is equipped with a car lift, perfect for car enthusiasts or extra storage. Your modern main-floor layout has a sunlit living room, cozy great room, formal dining area with hardwood flooring and fireplace, plus a convenient main-floor laundry. Situated on a generous 39 x 111 ft lot, this property offers privacy and outdoor enjoyment with a fenced yard, nearby greenspace, and quick access to public transit, shopping, and schools. (id:60365)

