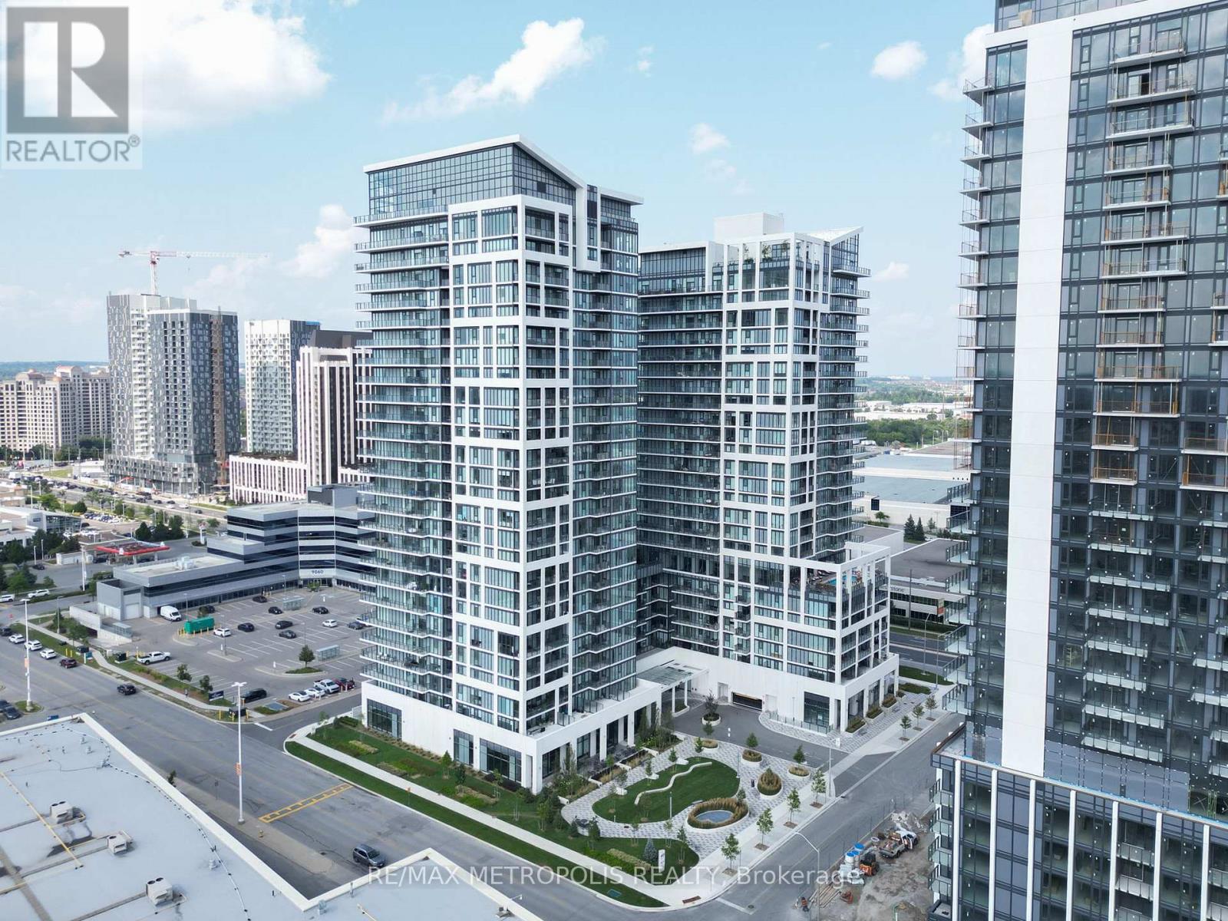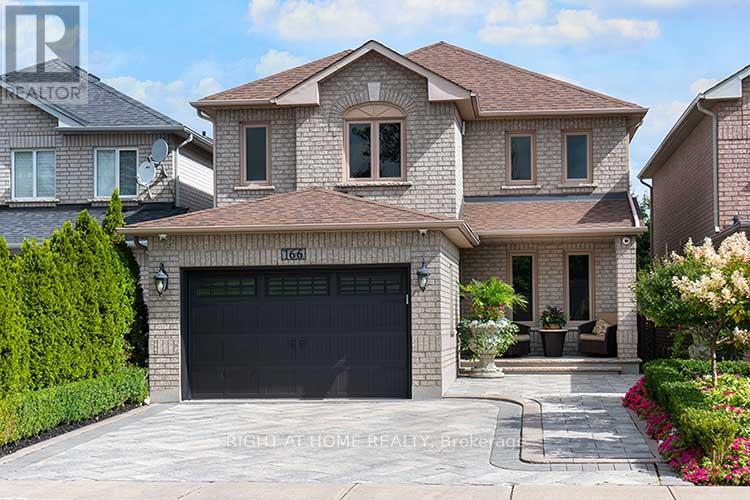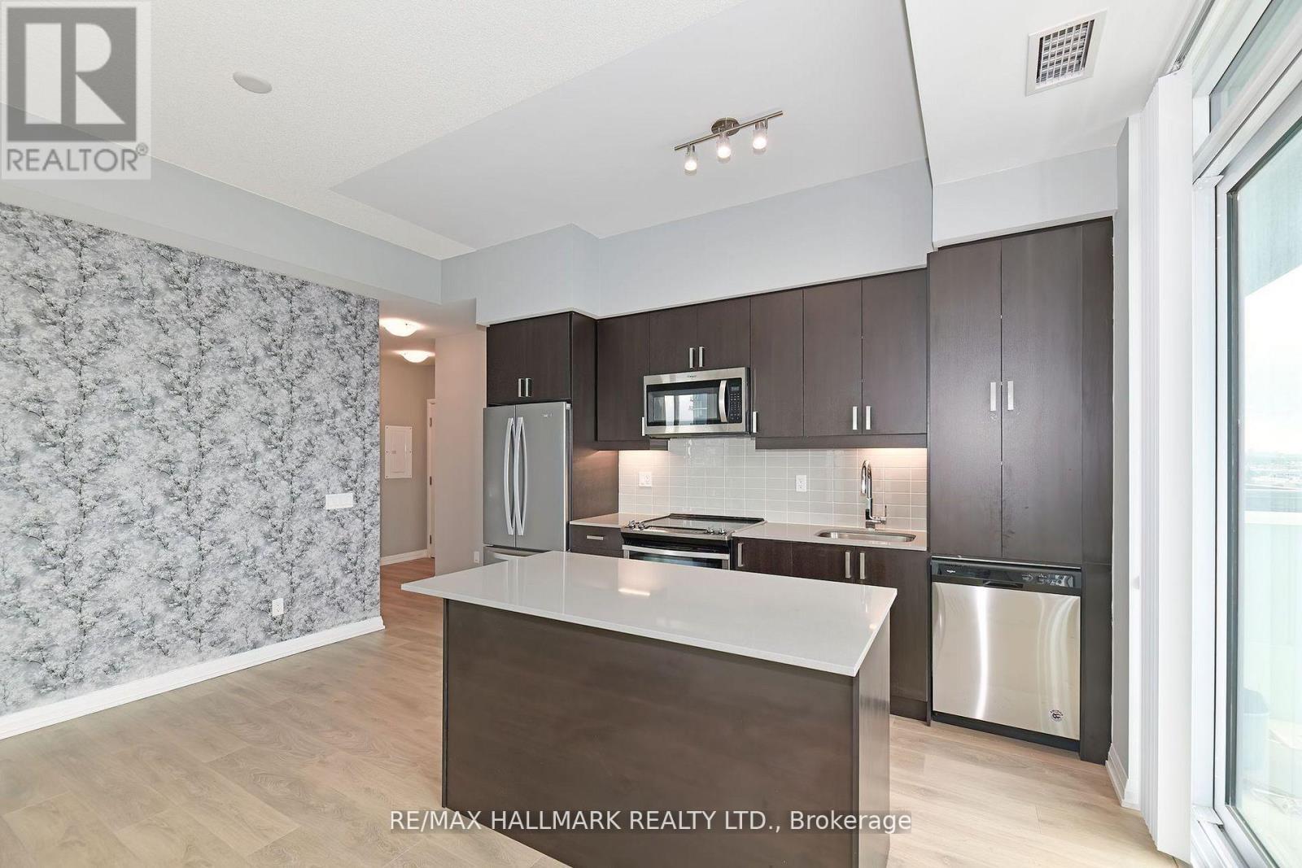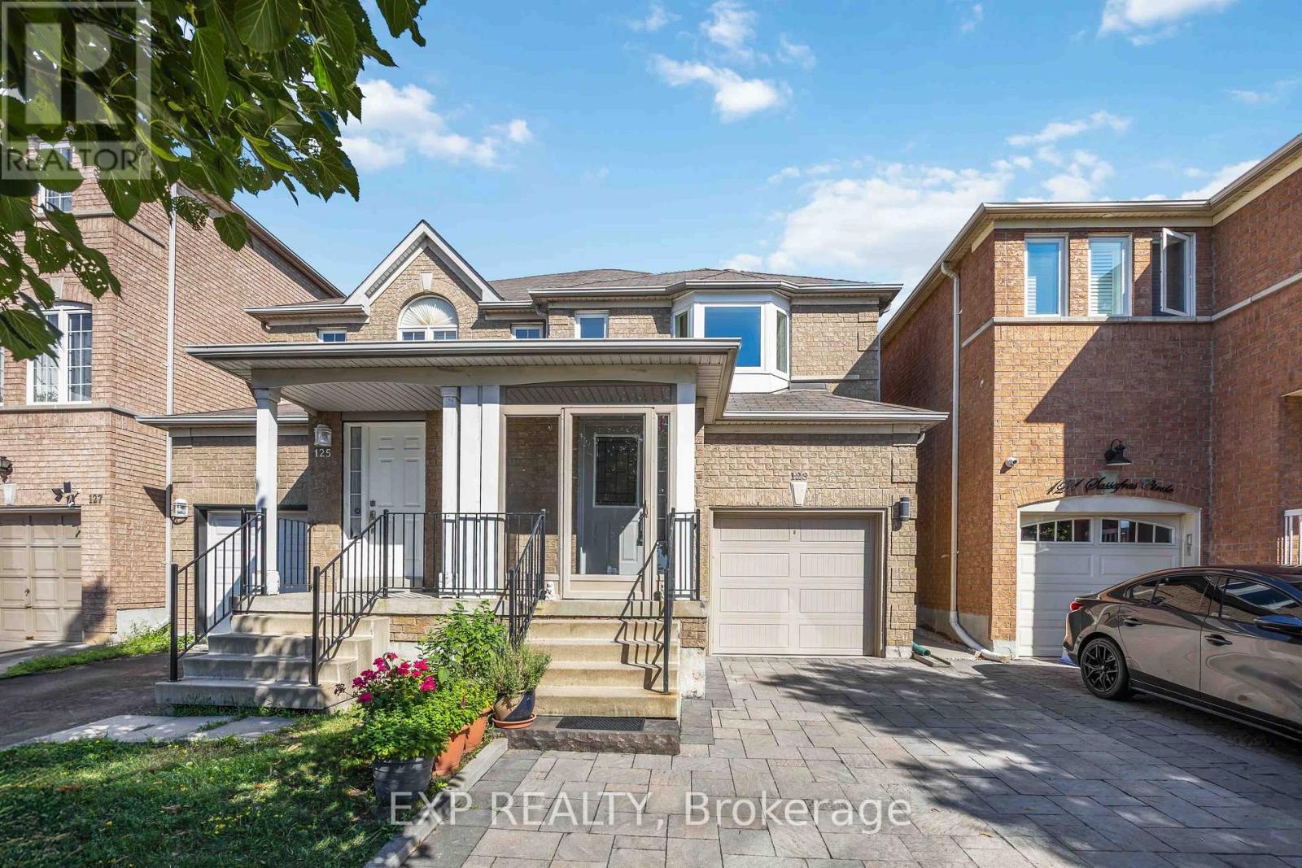Main - 272 Cornell Park Avenue
Markham, Ontario
Excellent Location!!! Gorgeous 4 spacious bedrooms,4 Bath Detached House for Lease in High Demand Cornell Community. The Main Floor Features 9 Ft Ceilings, Hardwood Flooring and Hardwood Stairs, Kitchen with Large Island, Crown Moulding, Pot Lights, Quartz Center in Kitchen & All Bath, Open Family Room W/Gas Fireplace. This beautiful house is located Walking Distance to Bill Hogarth High School, Elementary Schools, Cornell Community Centre, Opp to Cornell Community Park, Markham Stouffville Hospital and Just off the 407 & Walking Distance to New Cornell Bus Terminal & Hwy 7 Viva Transit. (id:60365)
23 Linden Lane
Innisfil, Ontario
Beautifully Updated 2 Bedroom Bungalow Located In Sandycove Acres! Spacious Layout Features Open Concept Living Room W/Gas Fireplace, Separate Dining Area, Large Family Room, Primary Bedroom W/ W/I Closet & Much More. Large 18' x 14' Deck, Garden Shed & 2 Car Parking. Sandycove Community Includes 3 Club Houses, Exercise Facility, Library, 2 Large Heated Outdoor Pools, Pickle Ball Courts, Games Room, Wood Working Shop, Activities & Events, Walking Trails & Close To All Amenities Including Restaurants, Shops, Just Minutes To Barrie & Innisfil. Common Elements Monthly Fee Of $1,048.24 Includes Maintenance, Parking, Property Management Fees, Land Lease And Taxes. Amazing Value...Just Move In & Enjoy!!! (id:60365)
205 - 1 Emerald Lane
Vaughan, Ontario
Bright & Spacious 1 Bedroom Condo in the Sought-After Crestwood-Springfarm-Yorkhill community of Vaughan! This charming 1-bedroom with large windows, South facing private balcony, and plenty of natural light. This home offers comfort and a condo featuring a functional open-concept layout. Enjoy top-tier building amenities, including an outdoor pool, exercise room, recreation room, guest suite and 24-hour gatehouse security in a well maintained community. Close to Great schools, abundant parks, and convenient access to stores, restaurants, recreational facilities, and transit. One parking is included in the lease. (id:60365)
2516 - 9000 Jane Street
Vaughan, Ontario
Stunning 1 Bedroom Condo With South Facing View Features 591 Sq Ft + Open Balcony! Open Concept Layout With 10ft Ceilings & Floor To Ceiling Windows! Stunning Kitchen Boasting Quartz Counter Tops, Centre Island, S/S Appliances! Large Den Area. Rooftop Terrace, Outdoor Pool, Gym, Theatre Room, Party Room & More. In The Heart Of Vaughan At Jane & Rutherford Next To Vaughan Mills. (id:60365)
845 Langford Boulevard
Bradford West Gwillimbury, Ontario
Luxurious 6 Year New 3210 Sq.Ft Maple Model From Great Gulf. 9" Ceiling 1st & 2nd Floors. Amazing Layout W/ Functional Floor Plan Features. Lots Of Pot-Lights. Upgraded Kitchen With Granite Kitchen Countertop, Backsplash & Washroom Tops. Gorgeous 12Ft Ceiling Extra 2nd Floor Living Room. Whole House Hardwood Fl. Office On Main Fl, 2 Ensuite Bedrooms, A Jack & Jill Bathrooms Close To School, Shopping, Community Centre, Easy Access To Hw400. (id:60365)
218 Dalhousie Street
Vaughan, Ontario
Welcome to 218 Dalhousie Street a beautifully updated townhome in the quiet, family-friendly neighbourhood of Vaughan Grove surrounded by nature and convenience. This 3-bedroom home (plus a potential 4th bedroom in the walk-out basement) offers a perfect blend of comfort, style, and functionality.Step inside to find brand new flooring throughout and freshly painted interiors, creating a bright and modern feel. The spacious main level features an open-concept layout with a cozy living area that walks out to a private deck, ideal for morning coffee or entertaining. Two front-facing balconies bring in plenty of natural light and offer additional outdoor space.Upstairs, you'll find three generously sized bedrooms, including a primary bedroom with ensuite. The fully finished walk-out basement offers a flexible space that can be used as a fourth bedroom, home office, or recreation room.Enjoy two convenient parking spots one in the garage and one in the driveway and in-unit laundry for added ease.Located in a low-traffic, peaceful community with a children's park just steps away, this home is ideal for families or professionals seeking tranquility without sacrificing location. The area is close to many elementary and high schools. Minutes away from grocery stores, highway 427, highway 407 and on major public transit routes. Plus, it backs onto protected forestry, providing added privacy and a beautiful natural view year-round. (id:60365)
166 Royalpark Way
Vaughan, Ontario
CUSTOM Italian designed home with Loads of Upgrades. A perfect blend of comfort and luxury - you will love in this carpet free, move in ready home. Featuring Custom Kitchen cabinets with Built in Stainless Steel appliances, Crown moulding, Open concept layout on main floor, Custom doors and trim thru-out, Newer Windows and Doors, Newer Roof, Upgraded Insulation, ALL Bathrooms Updated, Hardscaped front and back, Stamped Concrete/Interlock, Furnace and Central Air updated, Hot water tank owned, Central vac, Sprinklers, ++++ BACKING ONTO CONSERVATION - Perennial garden - an Oasis in your backyard! Move in Ready, Meticulously maintained........... Book your appointment today! (id:60365)
906 - 7895 Jane Street
Vaughan, Ontario
Welcome Home! Check Out This Corner Unit W South West Views Off The Wraparound Oversized Balcony! This Pristine Unit Has Been Immaculately Maintained & Features Many Upgrades! This Sun Drenched Bright & Airy Condo W Tons Of Windows Has One Of The Most Functional Floor Plans With Absolutely No Wasted Space! Featuring Soaring 9 Foot Ceilings, Many Upgrades, & No Unit Above It - It Feels Like A Penthouse! The Kitchen Features An Upgraded Island W Seating & Extra Storage, S/S Appliances, & Quartz Countertops. Spacious Primary Bed W 3Pc Ensuite Bath & Dbl Closet. Ensuite Features A Glass Shower & Quartz Vanity. Bright & Airy 2nd Bed W Lg Dbl Closet. Spa-Like 4Pc Second Bath W Quartz Vanity. Fantastic Building Amenities Including A Fully-Equipped Gym W Yoga Room, Whirlpool, & Sauna/Steam Rooms, Outdoor Patio W BBQs, Games Room, Media Room, Party Room, & A 24-Hr Concierge/Security. Steps To Vaughan Metropolitan Centre (TTC), Major Highways (407, 400, & 401), & Tons Of Shopping! Minutes To Edgeley Park & Pond. Mint Condition, A Must See! (id:60365)
1 - 9720 Dufferin Street
Vaughan, Ontario
A rare opportunity to own and operate a dual-concept restaurant in a prime Vaughan location on Dufferin St., between Rutherford and Major Mackenzie. This upscale, fully licensed (LLBO) establishment features a spacious dining area with seating for approximately 70 guests and an expansive patio for 80 people. What makes this space unique is the separate takeout-only section, complete with its own dedicated entrance from the parking lot, allowing for a second revenue stream to operate independently from the main restaurant. This unit is a corner unit with high street view visibility and ample lighting throughout. The property has been recently renovated with high-end finishes and top-of-the-line kitchen equipment, including a commercial hood, fire prevention system, and HVAC with heating and cooling makeup air system. With excellent main street visibility, and ample parking, this is an incredible turnkey opportunity for restaurateurs looking to establish or expand their brand in a thriving market. (id:60365)
88 Windermere Crescent
Richmond Hill, Ontario
Beautiful Home Fully Renovated.Situated On 10788 Sq Ft Private Premium Lot On South Richvale Area Close To Hwy 7, 407, Viva And Go Train. Excellent Layout For Family And Entertaining W/Hardwood Floors Thru Out, Imported Porcelain Tile & Crown Mouldings.New Kitchen W/Island, Built-Ins, New Baths, New Interlock Patio & New Driveway...Too Many Upgrades To Mention!! Great School! Close To Hwy, Shops And Restaurants. (id:60365)
123 Sassafras Circle
Vaughan, Ontario
Beautifully updated 3-bedroom, 3-bathroom home in sought-after Thornhill Woods! Offering 2,200 sqft of bright and inviting living space in a family-friendly Patterson community. This home boasts a spacious foyer, a welcoming living area, and an eat-in kitchen with granite countertops, freshly repainted cabinets, and new stainless steel appliances (stove, fridge, and dishwasher). Additional updates include potlights installed on the main floor, two upgraded bathrooms on the second floor, a brand-new 1-piece toilet in the powder room, new ceiling light fixtures in the basement, and a full interior repaint, giving the home a modern and refreshed feel. The primary suite is a true retreat, featuring a large bright window, a 4-piece ensuite, and a walk-in closet. Two additional well-sized bedrooms offer ample closet space and natural light. The finished basement provides the perfect blend of extra living space and storage. Significant upgrades add peace of mind, including new windows and patio door (2020), driveway interlocking (2020), furnace, AC, and water softener (2021), and attic insulation (2021). Step outside through the patio door to a generously sized, fully fenced backyard, perfect for family gatherings and entertaining. Located minutes from Vaughan Mills & Promenade Mall, North Thornhill Community Centre, parks, grocery shopping, restaurants, and top-rated schools (Bakersfield Public School, Stephen Lewis H.S. & St. Joseph C.S.), with easy access to Highway 400 & 407, YRT Bus, and the GO Train. Pride of ownership is evident throughout this exceptional home. (id:60365)
314 - 474 Caldari Road
Vaughan, Ontario
Welcome to this bright corner unit offering 3 bedrooms and 2 washrooms (one ensuite) in a brand-new, never-lived-in condominium. The open-concept layout features a modern kitchen with full-size appliances, a spacious combined living and dining area, and large windows that fill the home with natural light. Perfect for families, professionals, or investors. This property is located in Vaughans newest master-planned community, Abeja District, and offers modern design, everyday convenience, and long-term value. Enjoy easy access to transit, shopping, dining, and amenities in a rapidly growing neighbourhood. Situated at Jane Street and Rutherford Road, this prime location places you steps from Vaughan Mills, Canadas Wonderland, and Cortellucci Vaughan Hospital, while offering quick access to Hwy 400 and Vaughan Metropolitan Centre. (id:60365)













