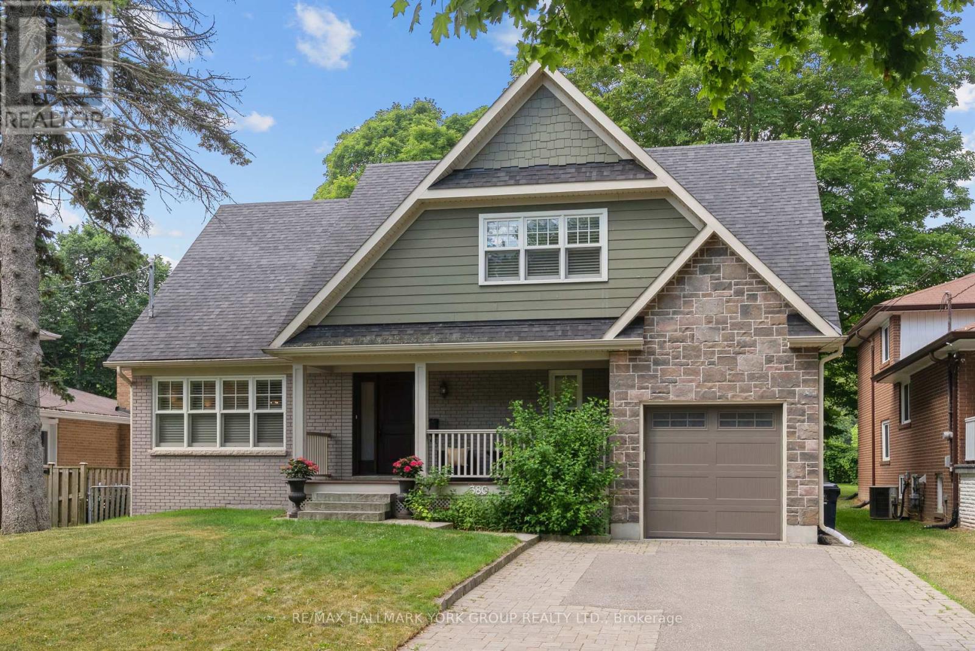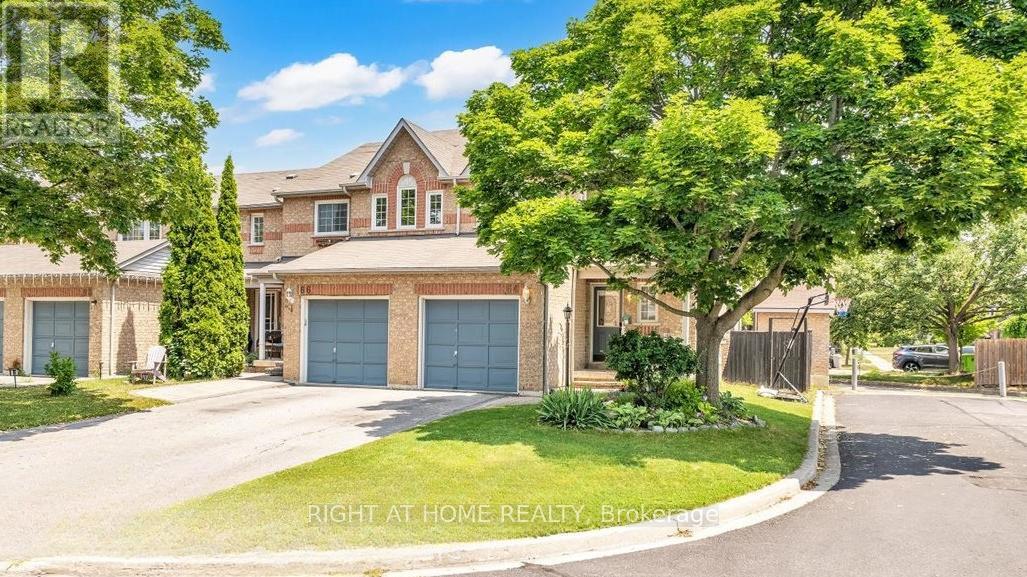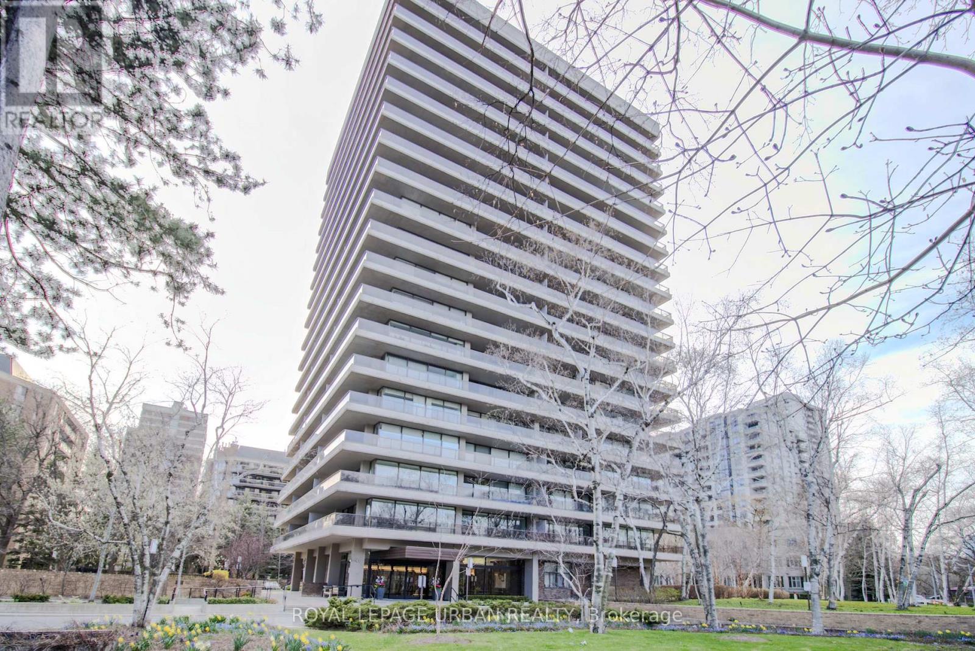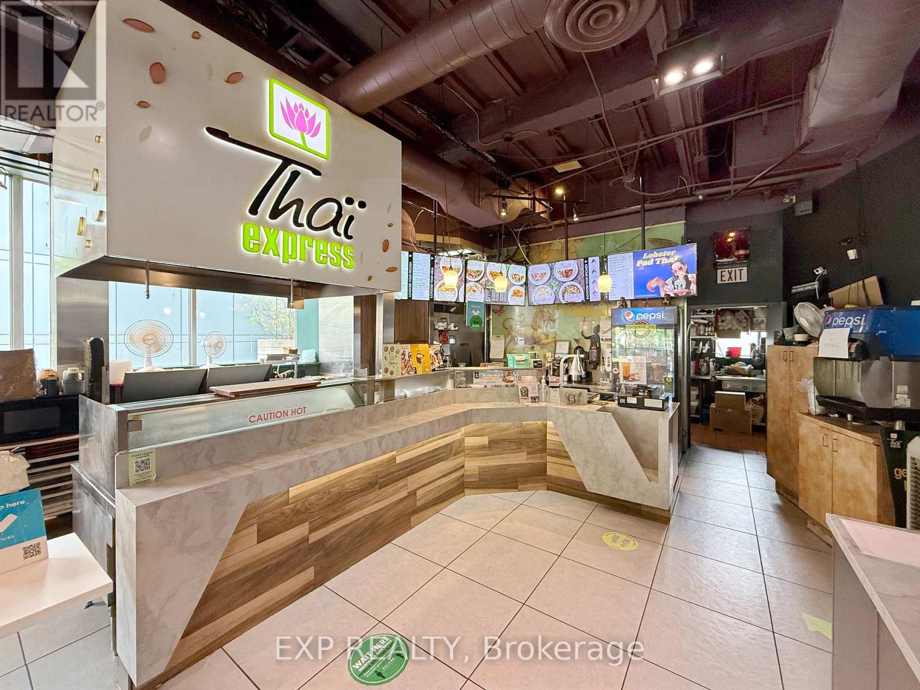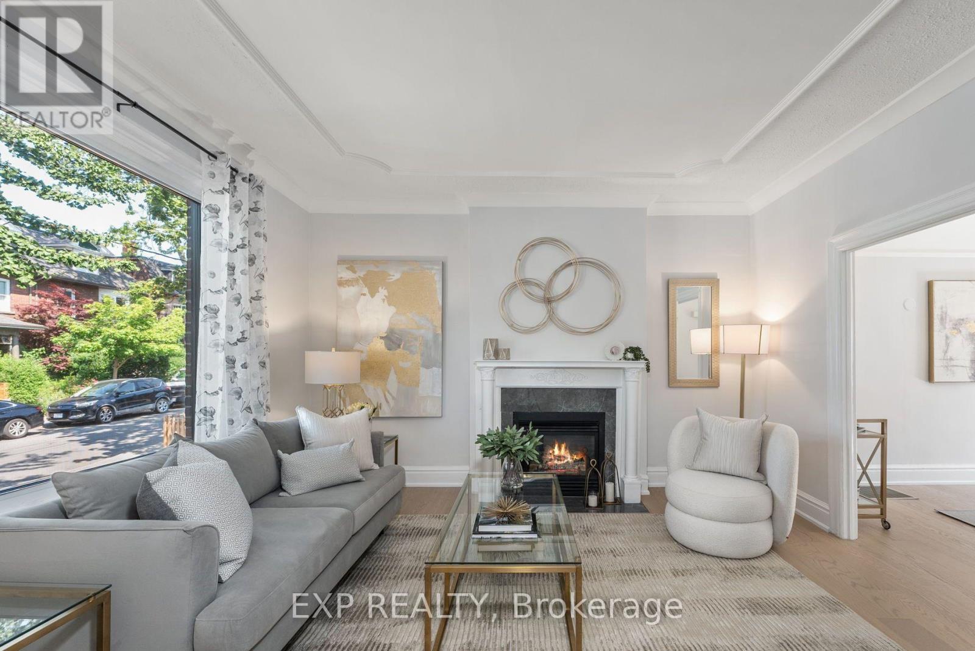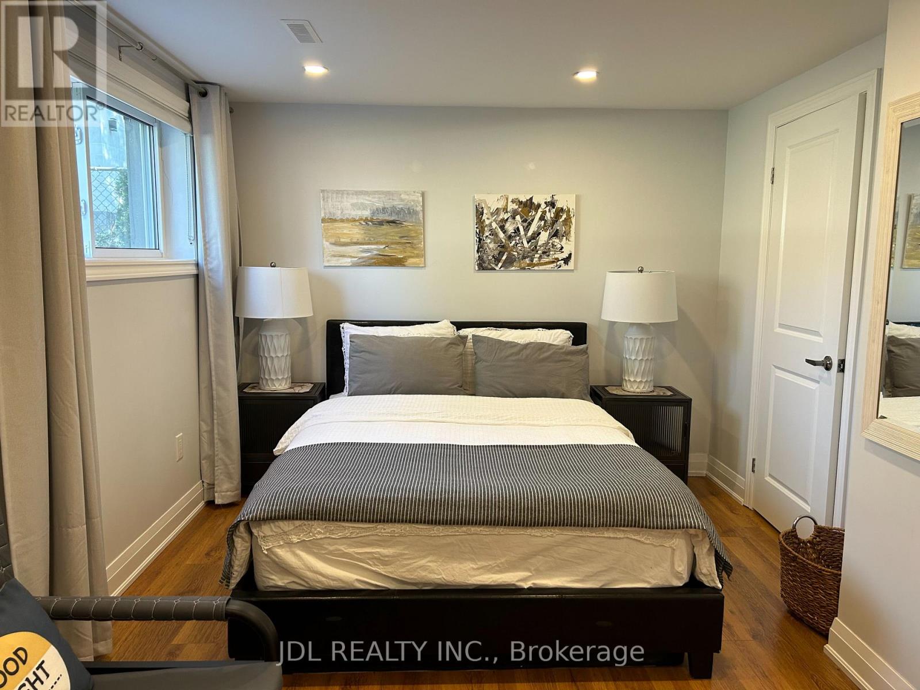380 Rouge Hills Drive
Toronto, Ontario
An Extraordinary Custom-Built Home On A Rarely Offered 50 X 258 Ft Private Lot In The Heart Of West Rouge. Just Steps To Rouge Beach, Scenic Trails, The River, And Tennis Courts, This One-of-a-kind Residence Blends Timeless Design With Luxurious Functionality Across 5 Bedrooms And 5 Bathrooms. Every Detail Is Thoughtfully Curated: From The Solid Mahogany Front Door To The Custom Maple Staircase And Heated Floors Throughout All Bathrooms And The Fully Finished Lower Level. The Custom Kitchen Is Both Elegant And Practical, Offering Classic Cabinetry, Generous Storage, And Refined Finishes, All Framed By California Shutters For A Polished Look Throughout. Upstairs, You'll Find Three Spacious Bedrooms, Each With Its Own Ensuite And Walk-in Closet... A Rare And Highly Functional Layout. The Lower Level Adds Incredible Flexibility With Two Additional Bedrooms, A Custom-tiled Bathroom, A Cozy Lounge With Electric Fireplace, And Warm Finishes That Extend The Living Space Beautifully. Step Outside To Your Own Private Retreat, A Spacious Covered Veranda with Built-In Speakers, A Newly Extended Deck (2024) With A Caesarstone-Wrapped Outdoor Fireplace And A Built-in Beachcomber Leep Hot Tub (2023), Surrounded By Lush Greenery And Space To Relax Or Entertain. Additional Features Include, A Drive-through Garage, Main Floor Laundry With Custom Built-ins, A Property Exterior Constructed with Hardie Siding & Stone, And An Unbeatable Location... Just Minutes To Go Transit, The 401, Schools, And Lakefront Amenities. This Is More Than A Home, It's An Extraordinary Lifestyle Opportunity In One Of Torontos Most Desirable Waterfront Communities. (id:60365)
64 Macintyre Lane
Ajax, Ontario
Welcome To This Immaculate End-Unit Townhome In Sought-After Northwest Ajax Neighbourhood! With Charming Bay Windows Along the Side, This Home Offers The Feel Of A Semi. Boasting 3 Sapcious Bedrooms And 3 Beautiful Updated Bathrooms,This Bright And Airy Residence Features Open-Concept Layout For Today's Lifestyle. Extensivley Updated in 2017m Upgrades Include: A Modern Kitchen With Quartz Countertop, Tile Backsplash, Oversized Stainless Steel Sink and New Appliances (Gourmet Stove, Fridge, Dishwasher, LG Front Load Washer & Dryer) Hardwood Flooring Throughout First and Second Floor, Two Sets of Hardwood Stairs with Sleek Metal Spindles, Newly Updated Bathrooms, Pot lights on Main Floor, And Stylish Faux Brick Accent Wall. Enjoy Year Round Comfort with Newer Air Conditioning. The Primary Suite Offers A Generous Walk-In Closet and Private 4-Piece Ensuite. Step Outside To A Private Backyard Accessible Directly From A Side Gate - A Rare and Convenient Feature - Perfect For Relaxing Or Entertaining. Ideally Located In A Family-Friendly Neighbourhood, With Walking Distance To Grocery Store, Gas Station. Close to Highly-Rated Public And Catholic Schools, Public Transit, Ajax GO Station, Hwy 401 And 412, A Golf Course And More! (id:60365)
536 King Street E
Oshawa, Ontario
A Rare Income-Generating Opportunity in the Heart of Oshawa's Desirable O'Neill Community! This beautifully updated 4-bedroom detached home sits proudly on a premium corner lot, offering a unique blend of historic charm, modern upgrades, and impressive investment potential. Zoned R1-C, this property permits up to two additional accessory apartments, making it ideal for multi-generational families or savvy investors seeking to maximize rental income. Step inside to discover a bright, open-concept main floor featuring a spacious living room with a gas fireplace, French doors, and sliding doors that lead to a sun-filled 4-season sunroom perfect for year-round enjoyment. The modern kitchen (renovated in 2019) is a chef's dream with granite countertops, stainless steel appliances, a large center island, glass tile backsplash, and a sleek stainless steel hood fan and pantry. Upstairs, you'll find four generously sized bedrooms, all with hardwood flooring, and renovated bathrooms with contemporary finishes. One of the bedrooms features walk-out access to a private upper-level deck, providing a peaceful escape or dining area. The partially finished basement features a renovated 3-piece bathroom, cold cellar, and large recreational space, all ready for your vision. The basement has a rough-in for a kitchen. Enjoy peace of mind with recent updates: Furnace & A/C (2019), shingles (2022), hot water tank (owned, 2023), and washer/dryer on stands (2019). Outside, the fully fenced backyard features a large deck and a storage shed, ideal for entertaining, gardening, or creating your outdoor retreat. Close to top-rated schools, parks, transit, and shopping. A safe and family-friendly community with excellent walkability. Investment-ready with flexible zoning. Don't miss your chance to own a versatile and well-maintained home in one of Oshawa's most established neighbourhoods. (id:60365)
853 Simcoe Street S
Oshawa, Ontario
Not Heritage Designation!!! Top 5 Reasons You Will Love this Property: 1) Excellent Investment Opportunity Potential to Earn 8.8%-9.4% Cap!! 2) Many Permitted Uses Residential, Automotive, Office, Day Care, Long Term Care, Personal Service Establishment, Funeral Home Plus Many Many More!! 3) Situated on a Premium Spacious Double Lot 88.88 Feet Frontage & 112.32 Feet Deep with Large Driveway and a Curb Cut for a 2nd Optional Driveway, an Incredible Backyard with Potential to Build a Backyard Home, Garden-Home, Guest- House allowing for More Income!! 4) 5 Bedrooms, 3 Bathrooms , 2 Kitchens, with a Separate Entrance to an Unspoiled 7 Foot High Basement allowing for more Additional Rental Income Potential. 5) Minutes from Hwy 401, Go Train, Lake Ontario, and Transit. Many Permitted Uses See Attach, increment Zoned PSC-A Under Zoning By-Law 60-94. This Property Awaits the Ambitious Buyer With Great Wisdom & Vision That Can Forsee And Forecast The Full Potential Opportunity! (id:60365)
853 Simcoe Street S
Oshawa, Ontario
Not Heritage Designation!!! Top 5 Reasons You Will Love this Property: 1) Excellent Investment Opportunity Potential to Earn 8.8%-9.4% Cap! 2) Many Permitted Uses Residential, Automotive, Office, Day Care, Long Term Care, Personal Service Establishment, Funeral Home Plus Many Many More!! 3) Situated on a Premium Spacious Double Lot 88.88 Feet Frontage & 112.32 Feet Deep with Large Driveway and a Curb Cut for a 2nd Optional Driveway, an Incredible Backyard with Potential to Build a Backyard Home, Garden-Home, Guest- House allowing for More Income!! 4) 5 Bedrooms, 3 Bathrooms , 2 Kitchens, with a Separate Entrance to an Unspoiled 7 Foot High Basement allowing for more Additional Rental Income Potential. 5) Minutes from Hwy 401, Go Train, Lake Ontario, and Transit. Many Permitted Uses See Attach, increment Zoned PSC-A Under Zoning By-Law 60-94. This Property Awaits the Ambitious Buyer With Great Wisdom & Vision That Can Forsee And Forecast The Full Potential Opportunity! WOW WHY TRAVEL? Rare Live & Work at Home Opportunity in Sought After Lakeview Community of Oshawa. Excellent Potential for the Ambitious Entrepreneur! This 1 1/2 Storey Offers Great Rental Income Potential Featuring 5 Bedrooms, 3 Full Bathrooms, and 2 Kitchens, with Ceilings mostly 9'10" high in most areas and a Full Basement with Ceilings 7' high with a Separate Entrance. Minutes from Hwy 401, Go Train, Transit, Shopping. Curb Cut for 2nd. Optional Driveway. Many Permitted Uses See Attachment Zoned PSC-A Under Zoning By-Law 60-94. This Property Awaits the Ambitious Buyer With Great Wisdom & Vision That Can For see And Forecast The Full Potential Opportunity! (id:60365)
3405 - 5 Defries Street
Toronto, Ontario
Unit 3405 at 5 Defries Street is a 3-bedroom, 2-bath condominium residence offering approximately 892 sq ft of thoughtfully appointed living space. Perched on the 34th floor, it features a private balcony with expansive city skyline and Lake Ontario views visible from both bedrooms and the living area. Interior finishes include floor-to-ceiling windows, wide plank laminate flooring, quartz kitchen counters, and modern matte black appliances. Residents enjoy high-end building amenities such as 24-hour concierge service, gym, yoga studio, rooftop terrace with pool, sports lounge, co-working space, party room, kids play area, and bike storage. Located in the Regent Park/ Corktown district, proximity to transit, major roadways, parks, dining, and the Distillery District supports any buyer profile from families to investors or professionals. (id:60365)
1502/03 - 20 Avoca Avenue
Toronto, Ontario
Rarely offered coveted 3 bedroom suite at the award winning Avoca apartments. This spacious corner unit boasts 1778 sq ft of living space (was originally 2 separate units) w large principal rooms, floor to ceiling windows w walkouts from every room & an expansive wrap around terrace with gorgeous green ravine views. Building Amenities include 24 hr concierge, fitness rm, sauna, outdoor pool amidst manicured landscaping, party rm, library, & ample visitor parking at grade level. This is a tight knit community steps to ravines, parks, subway, shopping, restaurants & all the best Toronto has to offer. (id:60365)
131 Bannatyne Drive
Toronto, Ontario
South Facing Detached Located In One of the Most Desirable St. Andrew-Windfields Community. Large Bright/Spacious Layout In Good Condition With Sprawling Bungalow. Living And Dining Rooms Are Generous & Gracious. The Extended Kitchen Facing & Access To The Private Fenced Back Yard. Tons Of Storages. Large 70 x 120 Lot. Takes Only a Few Minutes to Reach Hwy 401. The Surrounding Area Offers Convenient Transportation & Close to All Amenities: Ikea, Leslie Subway Station, North York General Hospital, Coffee Shops. You'll Find Various Cuisines, Banks, Clinics, & More! (id:60365)
Ground Floor - 505 University Avenue
Toronto, Ontario
Rare opportunity to own a profitable 2-in-1 fast food franchise in one of Toronto's busiest and most high-demand locations 505 University Avenue. Situated on the ground floor with over 150 feet of high-exposure street frontage, this corner unit benefits from constant foot and vehicle traffic from surrounding hospitals, medical buildings, government offices, schools, and direct subway access. This well-established location features two reputable and in-demand franchise brands Thai Express and Sushi-Man offering diverse and popular menu options that cater to both lunch and dinner crowds. The space is modern, clean, and lined with large windows, maximizing natural light and street visibility. All equipment and chattels are included in the sale. Strong franchise support, proven systems, and an ideal downtown hub location make this a smart investment for owner-operators or investors looking for a cash-flowing business with significant growth potential. Don't miss this opportunity to step into an established dual-brand franchise with prime exposure in the heart of Toronto's health and business core. (id:60365)
2718 - 585 Bloor Street E
Toronto, Ontario
Experience elevated urban living at the prestigious Residences of Via Bloor By Tridel. This stunning 2 bedroom, 2 bathroom condo blends modern elegance with everyday comfort. Step into a bright, open-concept space where floor-to-ceiling windows fill the home with natural light and offer breathtaking views of Toronto's eastern skyline. The contemporary kitchen is designed with sleek finishes, premium fixtures, and generous cabinetry - perfect for both cooking and entertaining. Ideally situated between Castle Frank and Sherbourne subway stations, the location offers unmatched convenience with easy access to the vibrant Bloor Street corridor and a quick 2-minute drive to the DVP for effortless commuting. Residents enjoy a full suite of premium amenities, including keyless entry, an outdoor pool, hot tub, sauna, fully equipped guest suites, BBQ and entertainment areas, bike storage, a private movie theatre, and a stylish lounge. A 24-hour concierge ensure your needs are met with care and attention. This is luxury living redefined - sophisticated, convenient, and truly exceptional (id:60365)
29 Grace Street
Toronto, Ontario
Welcome To 29 Grace Street - Recently Renovated Detached Corner Lot Nestled In The Heart Of Trinity Bellwoods, With Over 2900 Sq Ft of Living Space. In One Of Torontos Most Vibrant & Sought-After Neighbourhoods. This Home Offers More Than Just An Address - Its A Lifestyle, An Income Generator & A Rare Real Estate Opportunity All In One. Thoughtfully Redesigned In 2025, This Multigenerational Stylish Residence Seamlessly Blends Modern Finishes With Timeless Charm. The Main Home Features Brand New Windows, Wide-Plank White Oak Engineered Floors & Custom Kitchen With Stainless Steel Appliances, Generous Cabinetry Plus A Dedicated Dining Space That Flows Effortlessly Into The Cozy Living Room, Complete With A Charming Fireplace & Abundant Natural Light. Upstairs, The Second Floor Offers Three Spacious Bedrooms, Updated Main Bathroom & Large Laundry Area With Room For A Creative Workspace. The Third Floor Adds Flexibility With A Sleek Three-Piece Bath, Stunning City Views - Including The CN Tower - & Versatile Living Space. The Legal Basement Apartment Boasts 589 Sq ft, 8-Foot Ceilings, Two Bedrooms, Two Bathrooms, Open-Concept Living, Full Kitchen With Breakfast Bar, Stainless Steel Appliances & In-Suite Laundry - Delivering Excellent Rental Income (Previously Leased For $2,680/Month). Rarely Found, The Property Also Features A Custom-Built Laneway Suite Sqft: 494 (Built In 2023) With Two-Car Parking, One Bedroom, An Open Living/Dining Area, In-Suite Laundry & Skylight That Leads To A Rooftop Space - Ideal For Guests, Rental Income, Home Office, Or Extended Family. Furniture & Furnishings Are Negotiable. Permits Available Upon Request. Host Effortlessly In The Private Backyard Oasis, Perfect For Summer Entertaining Or Quiet Relaxation. Upgrades Include New Roof (2023), Furnace, A/C & Tankless Water Heater (2025). Enjoy Iconic City Views & Unbeatable Proximity To Trinity Bellwoods Park, Trendy Shops, Cafes, &d Restaurants - This Is Urban Living At Its Finest. (id:60365)
Unit A - 973 Willowdale Ave Avenue
Toronto, Ontario
Must See! Best Deal! All Inclusive!Free Internet! Ultra-High-Grade Water Softener! Well Furnished! Quite Bright! Really Spacious! Wonderful Location! Optional Parking! Close To All Amenities!shared kitchen. Please Come On! Please Do Not Miss It! (id:60365)

