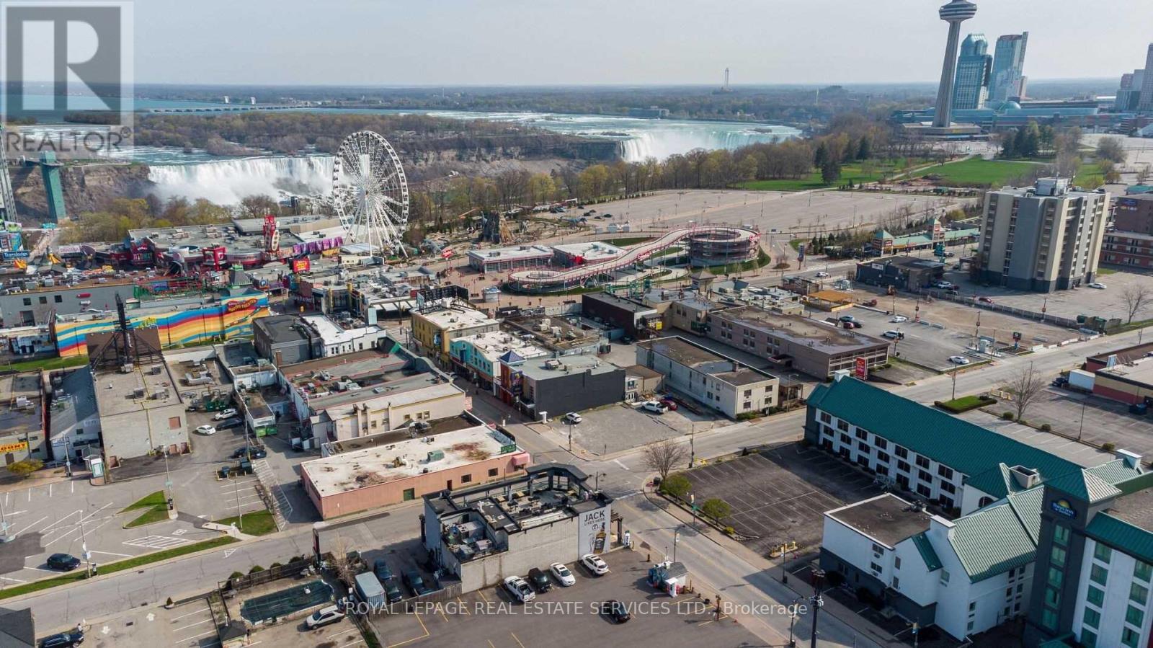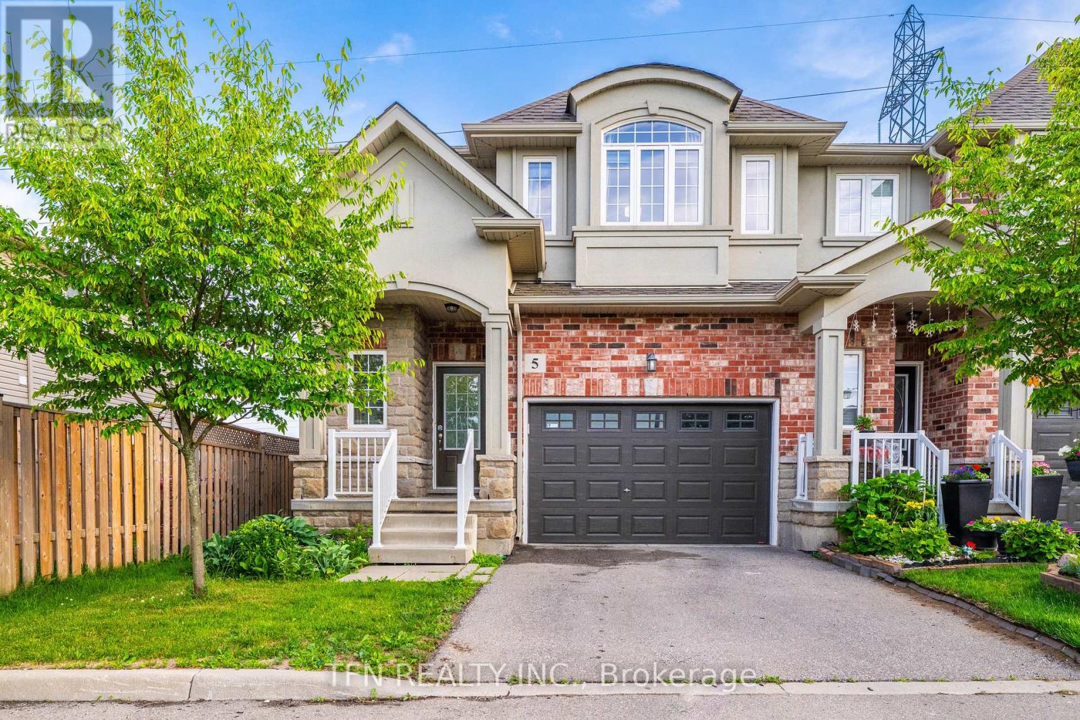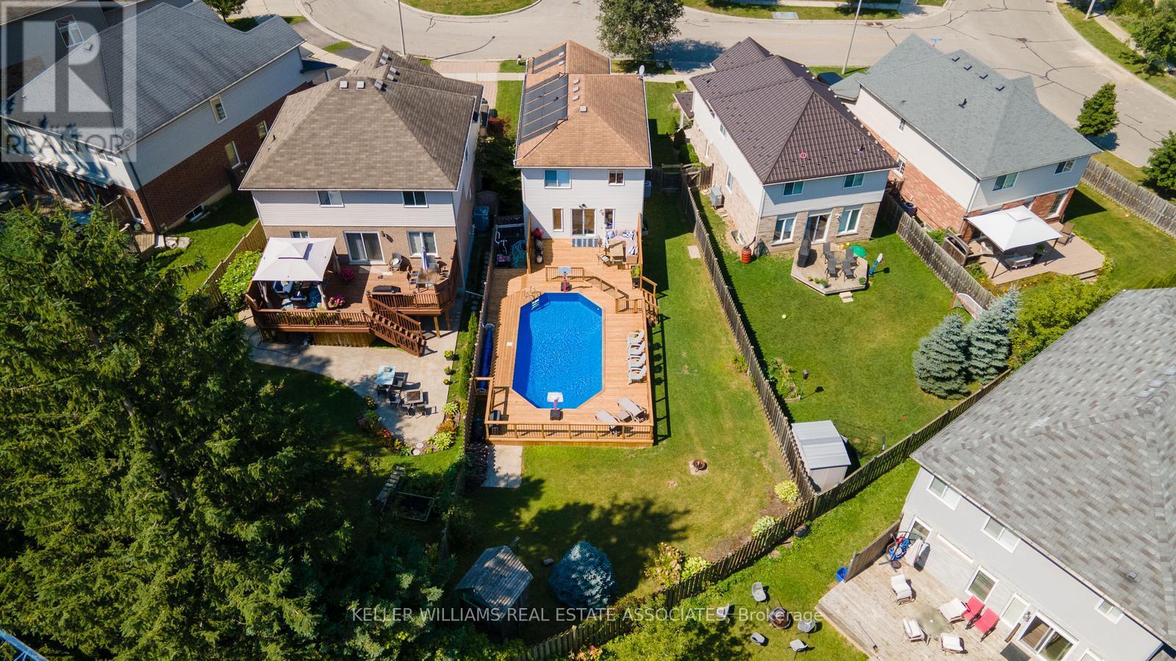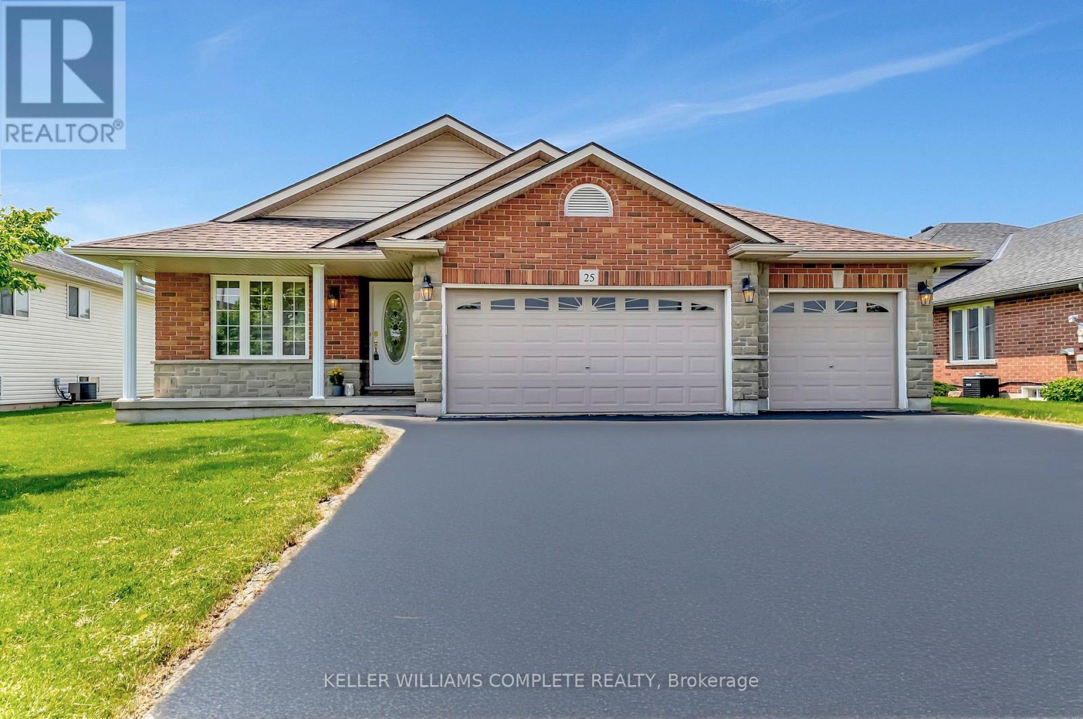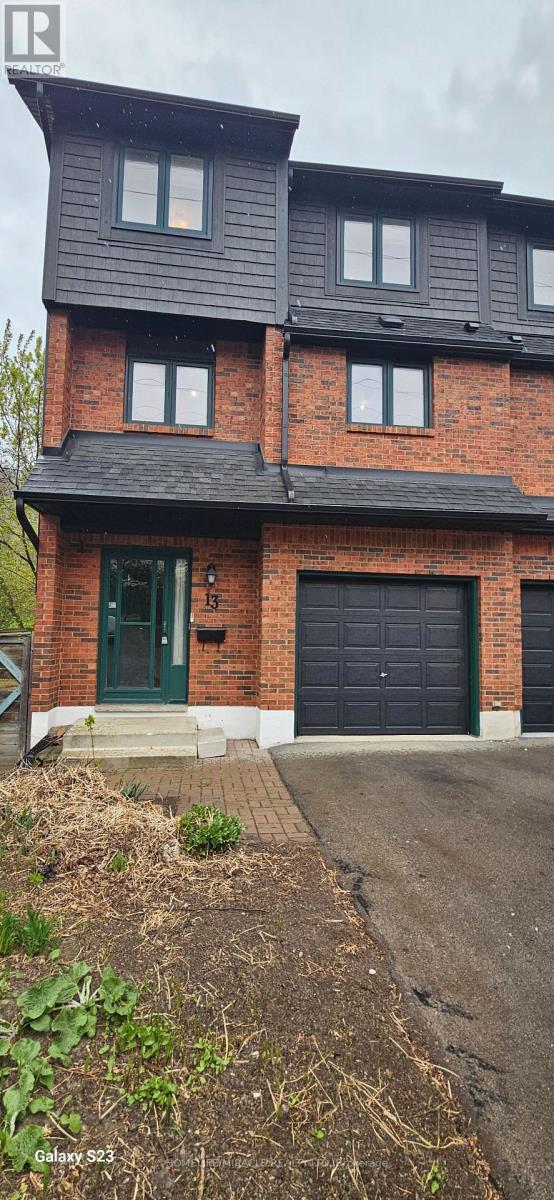26 Granville Crescent
Haldimand, Ontario
This stunning End-Unit townhome (Like SEMI), sought-after neighborhood in Caledonia, offers a unique blend of elegance & comfort. Boasting a spacious layout that this corner lot gem exudes curb appeal from every angle. As you step inside, you'll be greeted by an abundance of natural light that fills the open-concept main floor, creating an inviting space perfect for entertaining guests or relaxing with family. Upstairs, you'll find the primary bedroom with a walk-in closet and a luxurious ensuite bath, with two additional bedrooms and the main bathroom. Convenience meets luxury with an upper-floor laundry, making chores a breeze. What sets this End-Unit apart is its expansive backyard, offering more outdoor space than typical townhomes in the area, perfect for enjoying sunny days or hosting gatherings. This home is close to the Grand River, scenic walking trails, parks, shopping, and essential amenities. Available for immediate occupancy. Don't miss this fantastic leasing opportunity! (id:60365)
5043 Centre Street
Niagara Falls, Ontario
Flagship Hospitality Space for Lease in the Heart of Niagara Falls located at 5043 Centre Street. A rare opportunity to lease a premier freestanding hospitality property in the core of Niagara Falls entertainment and tourism district. Strategically located at Centre Street and Victoria Avenue just steps to Clifton Hill and a short walk to the Falls this purpose-built, fully equipped facility offers over 10,000 sq ft across three levels, with a licensed capacity of 616.Designed for high-volume food and beverage service, the space features two large commercial exhaust hoods, walk-in fridge and freezer, extensive prep areas, multiple bars, roll-up garage doors, and full-service kitchens. The highlight is the rooftop patio with direct views of Niagara Falls a truly unforgettable setting for any hospitality concept. Parking is included, and the property is adjacent to a 24-hour public parking lot, offering excellent guest accessibility. A turnkey opportunity for ambitious operators or established brands to make a bold statement in one of Canadas busiest year-round destinations. (id:60365)
5043 Centre Street
Niagara Falls, Ontario
Flagship Hospitality Property in the Heart of Niagara Falls 5043 Centre Street. A rare chance to own a premier freestanding business in the core of Niagara Falls entertainment and tourism district. Strategically located at Centre Street and Victoria Avenue steps to Clifton Hill and within walking distance to the Falls this purpose-built, fully equipped facility offers over 10,000 square feet across three levels, with a licensed capacity of 616. Designed for high-volume food and beverage service, the restaurant includes two large commercial exhaust hoods, a walk-in fridge and freezer, extensive prep areas, multiple bars, roll up garage doors, and full-service kitchens.The crown jewel is the rooftop patio, offering direct views of Niagara Falls - a truly one-of-a-kind setting for any concept. Parking is included, and the building sits adjacent to a 24-hour public parking lot, ensuring convenience and accessibility for guests. This is an unparalleled opportunity for an ambitious operator and brand to establish a flagship presence in one of Canadas busiest year-round destinations. (id:60365)
5 - 73 Medici Lane
Hamilton, Ontario
Welcome To This Bright And Spacious End-Unit Townhouse In A Highly Sought-After, Family-Friendly Neighbourhood. This Beautifully Maintained Home Features Three Rare Oversized Bedrooms On The Second Floor, Offering Generous Space For A Growing Family, Guest Rooms, Or A Home Office. With 9 Ft Ceilings And Large Windows, The Home Is Filled With Natural Light And A Sense Of Openness. The Open-Concept Main Floor Includes A Stylish Kitchen With An Oversized Granite Countertop, Over-The-Range Microwave, Pull-Out Faucet And Double Sink. Perfect For Cooking And Entertaining. A Gas Fireplace Adds Warmth And Charm To The Living Area. Smart Home Upgrades Include A Nest Thermostat That Controls The Homes Climate (AC, Furnace And Humidifier) And Smart Switches For Lighting Automation, Providing Comfort, Energy Efficiency And Modern Convenience. Additional Features Include Direct Garage Access From The Foyer And A Private Backyard With No Homes Behind Offering Peace, Privacy And A Clear View. Conveniently Located Near Parks, Shopping, Public Transit And Top-Rated Schools, This Home Combines Space, Smart Features And An Excellent Location. (id:60365)
43 Cedar Park Crescent
Quinte West, Ontario
Great Neighborhood! Detached Bungalow with 4 Bedrooms and 3 Washrooms with Double Car Garage. Finished Basement with Walkout to backyard. Stainless Steels Appliances. Close to Elementary and Secondary Schools, Restaurants, Walmart, Tim Hortons, Medical and Dental Office. Close to HWY 401 and Public Transits. (id:60365)
32 Mckay Avenue
Kawartha Lakes, Ontario
Beautiful Kawarthas, this a Brand New home located in Lindsay 2,915 Sq. Ft. as per builder. Hardwood floors on main level, Large eat in Kitchen with a Huge Island and Quartz Countertops, Serving Kitchen, Large Pantry, walk out to back yard, overlooks Family room with gas fireplace and hardwood floors. Separate Dining room with Hardwood floors, Large Room with serving kitchen. Oak railings with Wrought Iron pickets and Main floor has a large Mud room with closet. The second level has a large Master Bedroom with a 5 pc. Gorgeous ensuite and the Largest Walk in closet I have seen to date. Bedroom 2 has walk in closet with beautiful 3 pc. ensuite and vaulted ceilings and bedroom 3 and 4 shared a beautiful 4 pc. ensuite. Laundry is located on the 2nd floor. Why not, that's where the laundry comes from and generous size as well. (id:60365)
209 Sunny Meadow Court
Kitchener, Ontario
Perfect for first time buyers or young families! This 3+1 bedroom family home is nestled on a large lot and quiet court in Kitchener's west end. Bright open concept main floor featuring a kitchen with centre island, dining area and living room complete with a gas fireplace & walkout to a large deck/private backyard oasis. Enjoy the bonus upper level family room! Finished basement includes a 3 pc. bath, office/bedroom & recreation space. One of the things you will love most about this home is the spacious gated deck surrounding a beautiful pool that is ideal for summer fun! Plenty of space to entertain your family and friends and an additional grassy area for the kids & pets to play! Sunny south exposure. Pool Deck and liner replaced in 2024, Furnace replaced in 2024, brand new pool cleaner, luxury vinyl flooring on main floor June'25. Direct garage access. Steps to schools, transit, parks & trails. Close to shops, restaurants, St. Jacobs Market, KW Hospital, University of Waterloo, Westmount Golf & Country Club. Easy access to highway 8 & 401. (id:60365)
25 Mapleview Drive
Haldimand, Ontario
Welcome to this beautiful family home located in the quant town of Hagersville. The Spacious layout of this 4 Level Backsplit offers ample room for the whole family and for entertaining. From the front entrance you arrive into the Open Concept Living Room/dining room which is adjacent to the Eat-in Kitchen. The door off the kitchen leads to the L-shaped backyard with 2 sides fenced in. The Upper level offers 3 Bedrooms, 2 full bathrooms and large hall closet with laundry hookups. From the kitchen you can access the Family Room level where you will find a large family room with fireplace, Large bathroom with soaker tup and linen closet as well as an additional bedroom with large windows and closet. The Lower unfinished basement provides clean slate for many options. The additional laundry hookups/laundry room is also located here. You can leave the space unfinished or finish it as additional living space, workshop or even a home office. The large 3 car garage also has a rear double wide french door opening to the backyard. Great for additional workshop or just storing your cars and equipment. (id:60365)
18 Mckibbon Avenue
Amaranth, Ontario
Welcome to 18 McKibbon Ave in Amaranth, a beautifully upgraded 3+1 bedroom, 3-bathroom sidesplit situated on 2.148 acres in an estate neighbourhood just minutes from Orangeville. This stunning home offers privacy, mature landscaping, and a thoughtfully designed layout. The main floor was completely renovated in 2019, now featuring an open-concept kitchen, living, and dining area with vaulted ceilings, an oversized island, and KitchenAid appliances. The living room boasts a veneer brick fireplace with a live-edge timber mantle, creating a warm and inviting space. Upstairs, hardwood flooring runs throughout, and the main bathroom was recently updated in 2025 with a new tub surround and modern fixtures. The lower level, finished in 2015, features laminate flooring, a cozy family room with cove lighting, wainscoting, a gas fireplace with a cultured stone feature wall, an additional bedroom and a walkout offering in-law suite potential. A 3-piece bathroom with a walk-in shower and granite counters completes this level. The basement, finished in 2018, includes vinyl flooring, double mirrored closets for additional storage, and a well-equipped laundry room with shelving, counter space, and storage. Outside, the backyard is an entertainers dream with an inground pool (18x38), a stamped concrete patio, and a newly built timber-frame outdoor kitchen with concrete counters. Additional features include a new furnace (2024), a new owned hot water tank, a reverse osmosis system with UV lighting, and a septic system that was cleaned and inspected in 2024. This well-maintained home in a sought-after community is move-in ready! (id:60365)
6200 Campbell Road
Port Hope, Ontario
Classic charm meets country living in this timeless brick bungalow on 25 forested acres. Offering the ease of one-level living with the added flexibility of a finished lower level and separate entrance, this home suits multigenerational families or those seeking in-law potential. A covered front entrance leads into bright and airy principal rooms where natural light pours through a large picture window in the living room, framing serene views of the surrounding landscape. A cozy wood stove with a stone hearth adds warmth and character. The open-concept dining area features a walkout to the back deck, which is ideal for outdoor entertaining or simply enjoying peaceful country mornings. The kitchen is stylish and functional, with white cabinetry, matching appliances, and a classic tile backsplash. Two spacious main-floor bedrooms, each with its own full ensuite, while a powder room off the front hall serves guests comfortably. Downstairs, the finished lower level expands the living space with a generous rec room, games or media room, office area, large bedroom, and laundry room with ample storage. A separate entrance provides privacy and versatility for extended family or guests. Outdoors, take in the sights and sounds of nature from the deck or explore the surrounding forest. The attached garage includes an additional storage room, extending versatility. All this country tranquility is just 10 minutes from town amenities and convenient 401 access, a perfect blend of seclusion and accessibility. (id:60365)
13 - 1983 Main Street W
Hamilton, Ontario
THIS HOME IS WAITING FOR YOU TO ENJOY LIFE WITH YOUR LOVED ONES. THIS END UNIT, BACKS ON TO GREENSPACE. ENJOY THE VIEWS AND THE COLOURS OF THE SEASONS CHANGE FROM THE TWO BALCONIES. SERENITY AT THE BASE OF THE ESCARPMENT. SEPARATE FAMILY ROOM WITH BALCONY WITH VIEWS AND ENJOY SEPARATE LIVING ROOM.LARGE EAT IN KITCHEN. MASTER BEDROOM WITH TWO WALKIN CLOSETS.TWO SKYLIGHTS TO GET NATURAL LIGHT ON 3RD FLOOR. FRESHLY PAINTED ROOMS AND STAIRS, NEW FLOORING ON THREE BEDROOMS. THIS IS CLOSE TO AMENITIES, LOCAL HIGHWAY, PUBLIC TRANSPORT AND MCMASTER UNIVERSITY. (id:60365)
11 Belleville Drive
Brampton, Ontario
(Wow) Absolute Show Stopper! Almost 2500 Sf Of Mesmerizing Luxury 4 Bedrooms + ***Ravine Lot*** Finished Legal Basement with Two Apartments. Stone And Stucco Elevations, Menkes Built Home On A Very Child Safe Street In Chateaus Of Castlemore Area .Steps To Mount Royal School And Catholic School. Hardwood Floors Thru Out Except Rooms, Interlocked Front And Back Yard. Steps To Parks , Plaza And Public Transit , Book Your Showing Today Won't Last Long In Market! (id:60365)



