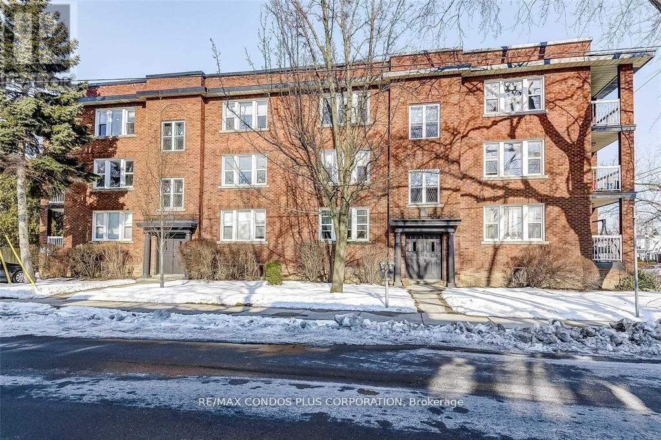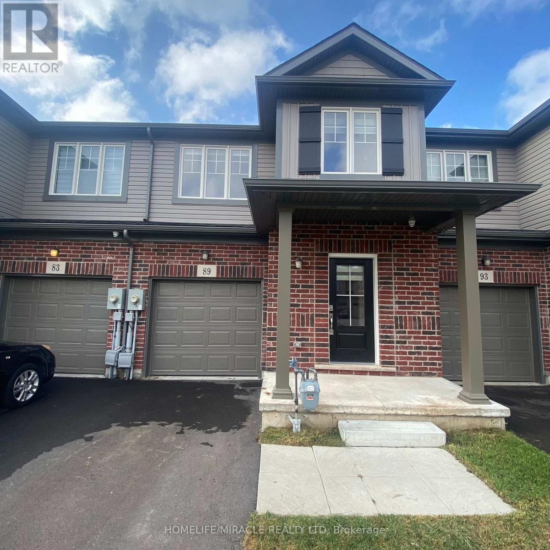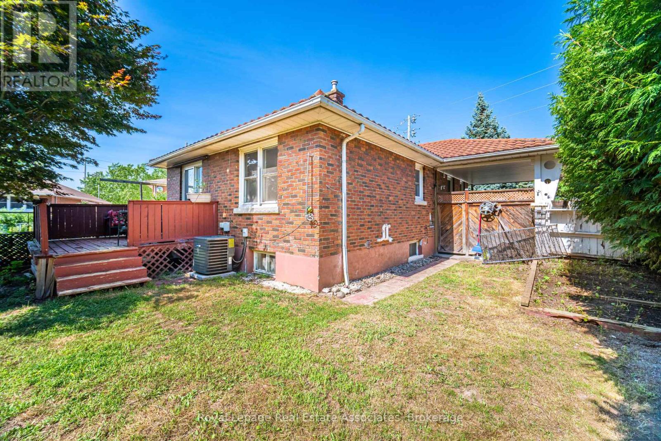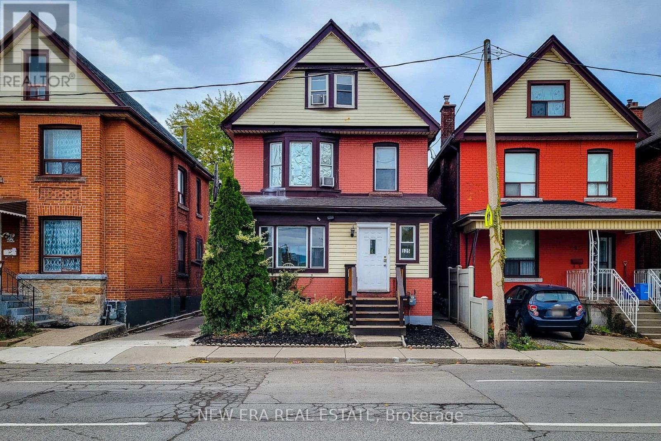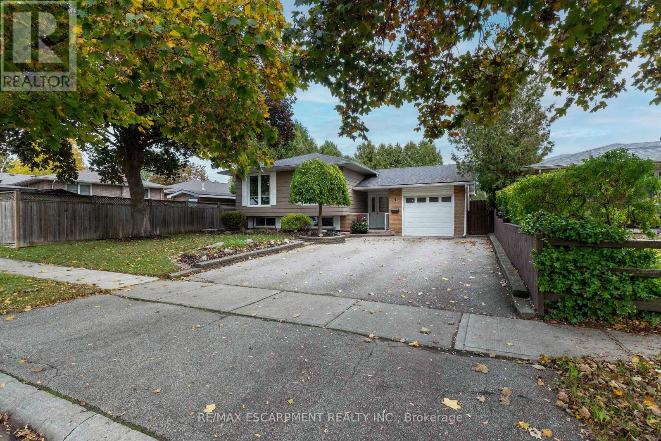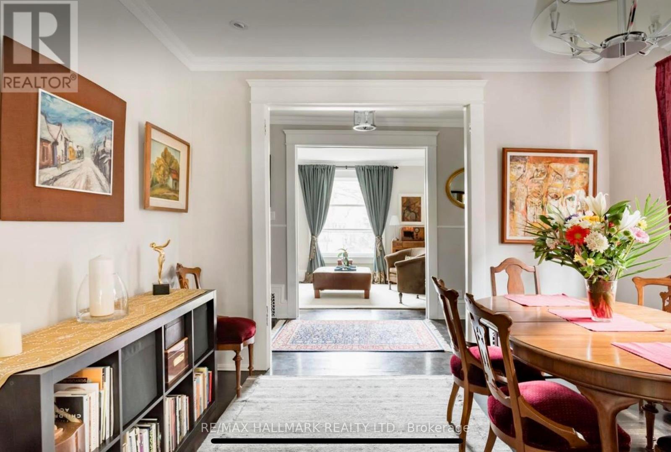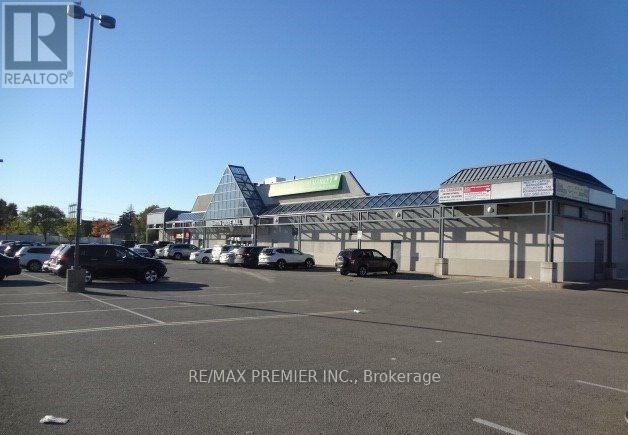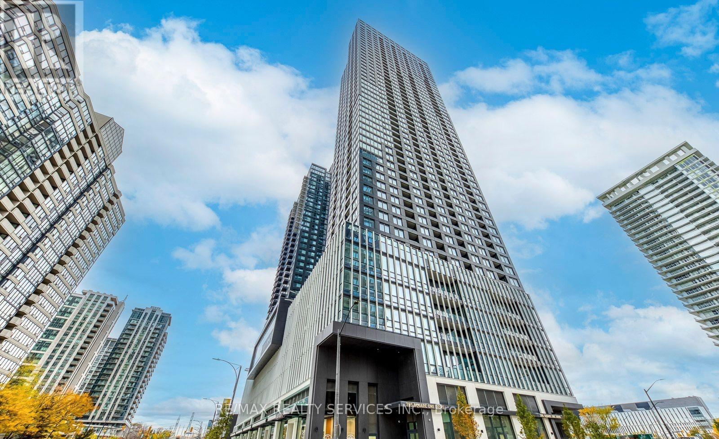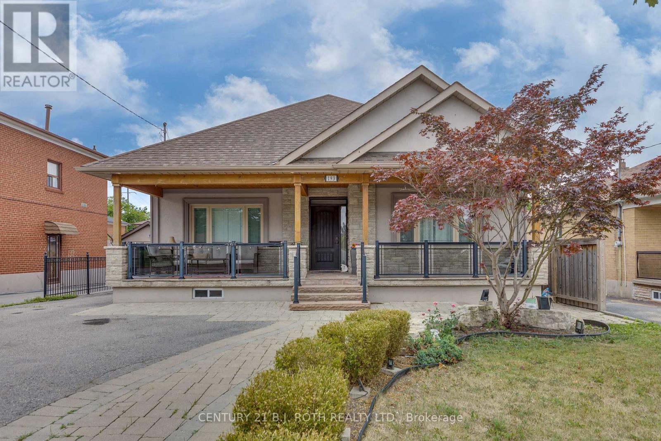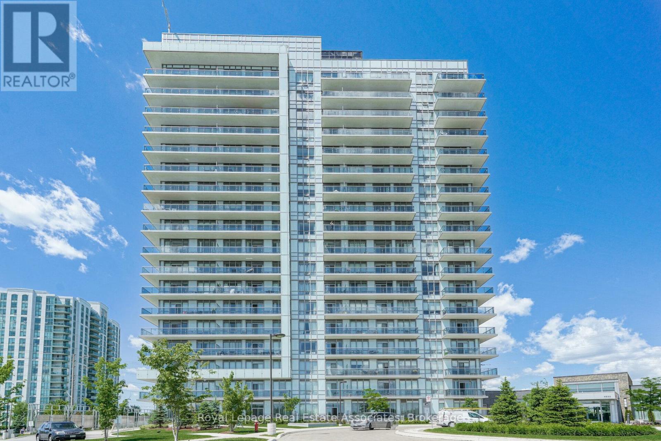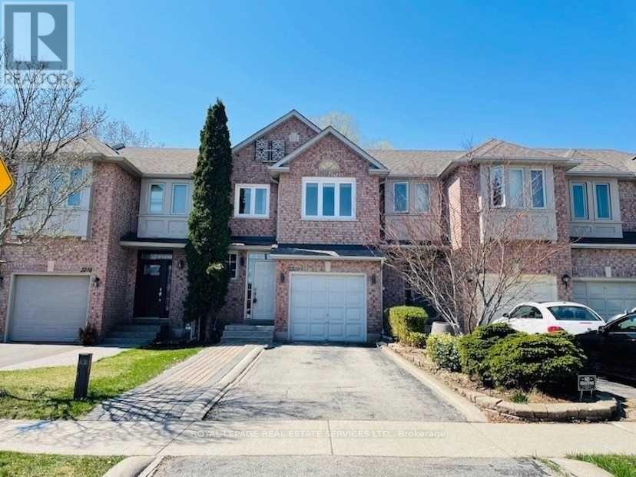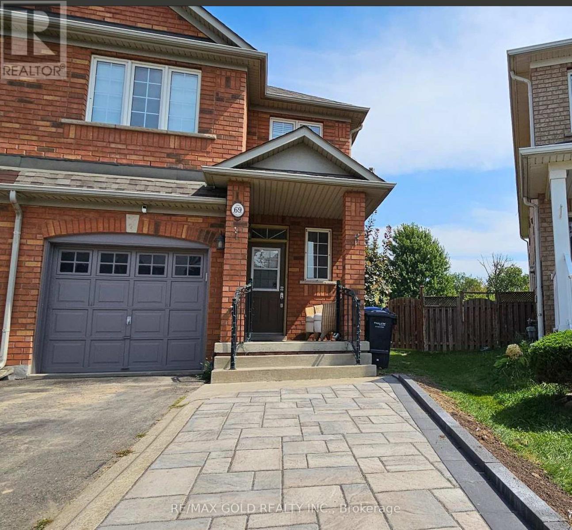4 - 4 North Oval Street
Hamilton, Ontario
Renovated 1-Bedroom Unit In Prime Westdale Location! Welcome To This Beautifully Updated 1-Bedroom Unit Located In An Exceptionally Well-Managed And Meticulously Maintained Building. This Bright And Spacious Unit Features Wood Flooring, A Generous Living Area With A Stunning Modern Fireplace Feature Wall, A Renovated Kitchen With Sleek Quartz Countertops And Contemporary Finishes, And A Stylishly Updated Bathroom. Enjoy Ample Natural Light And A Clean, Modern Aesthetic Throughout. The Unit Also Includes A Large Locker, Providing Excellent Additional Storage Space. Situated Just One Block From The Vibrant Westdale Village, Youll Enjoy Walkable Access To Trendy Shops, Restaurants, And Cafes. Only A 5-Minute Drive To McMaster University, With Public Transit At Your Doorstep And Easy Access To Hwy 403, This Location Is Perfect For Students, Professionals, Or Anyone Looking For Convenience And Comfort. Water And Heat Are Included In The Rent. Dont Miss This Opportunity To Live In A Prime Location With Modern Upgrades, Extra Storage, And Exceptional Building Management. (id:60365)
89 Sunflower Place
Welland, Ontario
Conveniently located near South Pelham and Webber St, this stunning home features spacious living with 9 ft ceilings on the main floor, a generous backyard, and a versatile basement.generous backyard, and a versatile basement. With 3 bedrooms and 2.5 baths, it's ideal for families. The lavish kitchen boasts a stylish island with a breakfast bar, quartz countertops, and an undermount sink. Enjoy modern vinyl flooring in the great room and the convenience of upper-level laundry. Elegant sliding pocket doors throughout enhance the home's charm. Don't miss this fantastic leasing opportunity! (id:60365)
319 Grantham Avenue
St. Catharines, Ontario
ersatile Bungalow with In-Law Suite! Welcome to this well-maintained bungalow offering both comfort and investment potential, located in a convenient St. Catharines neighborhood just minutes from shopping, transit, and highway access. Main LevelFeatures: Spacious living/dining room combination with beautiful hardwood flooring 3 bright bedrooms 4-piece bathroomLarge eat-in kitchen.Private main-floor laundry Lower Level In-Law Suite: Separate entrance for privacy and potential rental income 2 additional bedrooms Brand new kitchen Combined living/dining area with laminate flooring 3-piece bathroom Separate laundry area OutdoorHighlights: Huge backyard with plenty of space to relax or entertain Large shed for storage or hobbies Additional Features: Durable Galvanised Aluminium stone coated with30+ year roof built to last and oers a beautiful architectural touch. Prime Location: Steps to shopping, public transit, and parks Quick access to major highways ideal for commuters Located in a family-friendly neighborhood This is a fantastic opportunity for multi-generational living,investors, or first-time buyers seeking extra space and flexibility. Don't miss out on this move-inready home with bonus income potential! (id:60365)
125 Sanford Avenue N
Hamilton, Ontario
Investment opportunity with CAP rate of 6.5%! This cash-positive certified legal duplex with a third unit generated $5,939 per month, or $71,268 gross annually in 2024. 2025 income/expense will almost be identical to 2024. This well maintained investment property features 2 hydro meters complete with two 100 amp breaker panels, 3 rear parking spots, a furnace installed in 2022(10 year transferable warranty), tankless rental hot water heater 2023, and a flat roof redone in 2022. The dry basement, offers separate side entrance, includes coin-operated laundry with average 50 per month revenue and ample storage space and optional fourth rental unit addition to boost your income/property value. A major renovation, completed with permits, included updates to copper wiring, copper plumbing, ABS drain system, windows and drywall construction. The loft unit is currently and intentionally kept vacant in case new owner wishes to live in it while renting floors below. Loft unit had been rented for 1450 for documented monthly. This smoke-free and pet-free property is an exceptional investment opportunity with a positive cash flow. Private/Self represented buyers are also welcome. (id:60365)
4 Adelaide Avenue
Brantford, Ontario
The Search Is Over: 4 Adelaide Avenue. You've seen dozens of them. Scrolled past hundreds more. Too small. Too much work. Wrong neighborhood. Not quite right.Then you pull up to 4 Adelaide Avenue.The quiet hits you first. A tree-lined street where kids actually play outside. The neighborhood you've been imagining.Inside, light pours through newer windows into spaces that feel both generous and intimate. Three bedrooms on the main floor - finally, the kids get their own rooms and you get yours. A full bathroom means fewer morning battles. The flow just works.But it's the backyard that seals it. Mature trees create a canopy over your family's new headquarters. You can already see it: the birthday parties, the weekend mornings with nowhere to be, summer afternoons when everyone needs to decompress. This is where your family will actually live.The lower level delivers more: another bedroom for grandparents, future babies, or designated guest space. A rec room where toy chaos has its own zone. Another full bathroom because you've earned it.Here's what you don't worry about: gas furnace and heat pump from 2023, roof from 2022, quality windows throughout, aluminum facia and soffits with leaf guard. Two electric fireplaces for cozy winter nights. Someone loved this home, and it shows.The location checks every box: steps to Orchard Park's greenspace, close to schools, shopping nearby, Highway 403 five minutes away. Connected without feeling compromised.You've been searching for months. Compromising. Wondering if that perfect fit actually exists. It does. It's 4 Adelaide Avenue.The search is over. Welcome home. (id:60365)
696 Indian Road
Toronto, Ontario
Turn-key FURNISHED 2+1 bedroom home, filled with charm, comfort, and character. Set on a quiet, tree-lined street just minutes from downtown. The main floor features a bright, open living and dining area with plenty of natural light and thoughtful details throughout. Updated kitchen is functional and bright, great for cooking and gathering. Upstairs, two comfortable bedrooms share an oversized 5-piece bath. The finished lower level is set up as an additional bedroom, a flexible space for guests, or family. Private backyard and laneway parking with EV charger for added convenience.. Steps to High Park, the Junction, and Bloor West Village, surrounded by cafés, parks, and everyday essentials. Quick access to the subway and UP Express makes commuting effortless. Ideal for families renovating, on sabbatical, or needing a comfortable landing between homes. Just land. *Min 6 month lease to 1 year term. Bi-Monthly Cleaning Services.* (id:60365)
201 - 2200 Martin Grove Road
Toronto, Ontario
Excellent Professional Office (Approx. 578 Square Feet) Located On The Second Floor In A Busy Community Shopping Center. Martin Grove Mall Is Anchored By Danforth Food Market, National Bank And Features A Variety Of Other Retailers And Services That Meet The Needs Of The Community. Great For Any Professional Office Use. (id:60365)
1312 - 395 Square One Drive
Mississauga, Ontario
Welcome to STAK36 Condos, Mississauga's newest address for stylish urban living! Stunning 1-Bed, 1-Bath suite steps from Square One Shopping Centre. Enjoy the perfect mix of style, comfort, and convenience in this brand-new building at 395 Square One Dr.. Enjoy a perfect blend of comfort, convenience, and modern design right in the heart of Mississauga's vibrant core. This thoughtfully designed unit features a bright, open layout, modern kitchen, spacious bedroom (fits a king bed), and a sleek 4-piece bath. The condo is thoughtfully designed to maximize both space and natural light. Situated in the heart of Mississauga City Centre, this prime location places you steps away from Square One Shopping Centre, Celebration Square, Sheridan College, and a wide variety of restaurants, cafes, and entertainment options. Commuting is seamless with easy access to Highways 403, 401, and QEW, as well as public transit and the upcoming Hurontario LRT. Enjoy a full suite of lifestyle and wellness amenities, such as: 24-hour concierge, State-of-the-art fitness centre (including climbing wall / half-court gym) Co-working lounge, Indoor / outdoor children's play zones , Gardens & urban gardening plots, lounge with terrace. (id:60365)
193 Epsom Downs Drive
Toronto, Ontario
Client RemarksFULLY FINISHED bungalow offers incredible value and versatility! With a separate basement entrance, two full kitchens, three bedrooms, and two full bathrooms, it's perfectly suited for multi-generational living or income-generating potential. The finished basement also includes an impressive 10' x 20' plus 5' x 13' cellar perfect for storage, a wine room, or workshop. Outside, enjoy a beautiful covered front porch, a private driveway, and a 20' x 24' detached 2-car garage. All exterior updates-including a new roof, windows, and insulation-were completed in 2014, offering lasting durability and peace of mind for years to come. This property offers both charm and practicality. Ideally located in the sought-after Maple Leaf neighbourhood near Keele and Wilson, this home offers the perfect blend of urban convenience and residential charm. Just minutes away to Hwy 401, Yorkdale shopping Centre, Humber River Hospital, and TCC transit options (5-10 minutes from Wilson subway station), it's a prime spot for families, commuters, and investors alike. Enjoy nearby schools, parks, local bakeries and community amenities all within walking distance. Don't miss your chance to own this unique, move-in-ready home-an opportunity you won't want to pass up! (id:60365)
207 - 4677 Glen Erin Drive
Mississauga, Ontario
Experience Elevated Urban Living at Mills Square Discover the perfect balance of sophistication, comfort, and convenience at Mills Square, where modern living meets exceptional amenities. Ideally situated in the vibrant Erin Mills community, this residence places you steps from Erin Mills Town Centre's upscale shops, gourmet dining, top-rated schools, Credit Valley Hospital, and an array of lifestyle conveniences - truly a walker's paradise.This bright and spacious 2-bedroom + den, 2-bathroom suite offers a thoughtfully designed layout and elegant finishes throughout. Enjoy a large wrap-around balcony, ideal for taking in panoramic city views or relaxing outdoors. The underground parking space, located conveniently close to the entrance, adds ease to your everyday routine.Exclusive 17,000 sq. ft. Amenity Collection:Indoor swimming pool and steam roomsState-of-the-art fitness centreLibrary and study lounge for quiet focusExpansive rooftop terrace with BBQ areas - perfect for entertaining or unwindingSuite Highlights:Bright and functional open-concept layout9 ft smooth ceilings and wide-plank laminate flooringModern kitchen with stone countertops and centre islandTwo full bathroomsPrivate corner balcony offering sweeping viewsParking conveniently located beside the building entranceMove-in ready - experience the lifestyle you deserve at Mills Square today (id:60365)
2220 Ridge Landing
Oakville, Ontario
Welcome to this beautifully maintained townhouse in the highly sought-after West Oak Trails community. The home features a modern kitchen with stainless steel appliances and granite countertops, opening to a spacious living and dining area-ideal for both relaxing and entertaining. Upstairs offers 3 generous bedrooms, including a primary suite with a walk-in closet and private ensuite bath. The finished basement adds a large recreation room, perfect for family gatherings, a playroom, or a home office.Furnace (2024) hot water heater (2023). Additional highlights include a private driveway with parking for 2 cars (no shared driveway), access to top-ranked schools, and walking distance to Sixteen Mile Creek School and playground. (id:60365)
69 Milkweed Crescent
Brampton, Ontario
Spacious 3 bedroom Semi Detach House Backing Onto Ravine. Open Concept design, Generous size Bedrooms with walk in closets, Gourmet Custom Kitchen with Black Stainless Steel Appliances And Expansive patio Overlooking ravine and Interlock backyard with awning to enjoy the summers. Hardwood Flrs Throughout!. NO CARPET IN THE HOUSE. SEPARATE LAUNDRY (not shared), Tenant Pays 70% of Utilities. Walk to " BURNT ELM PUBLIC SCHOOL". Transit Nearby (id:60365)

