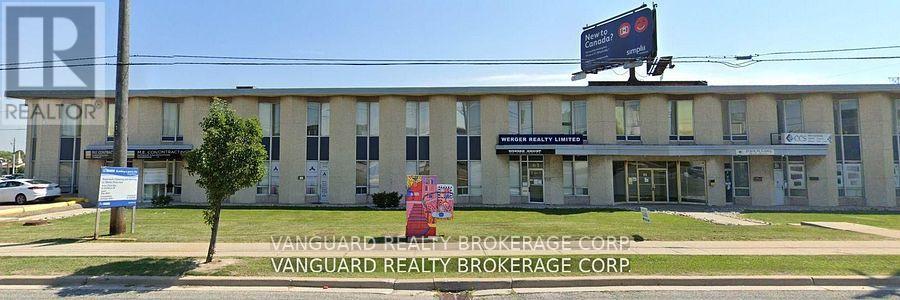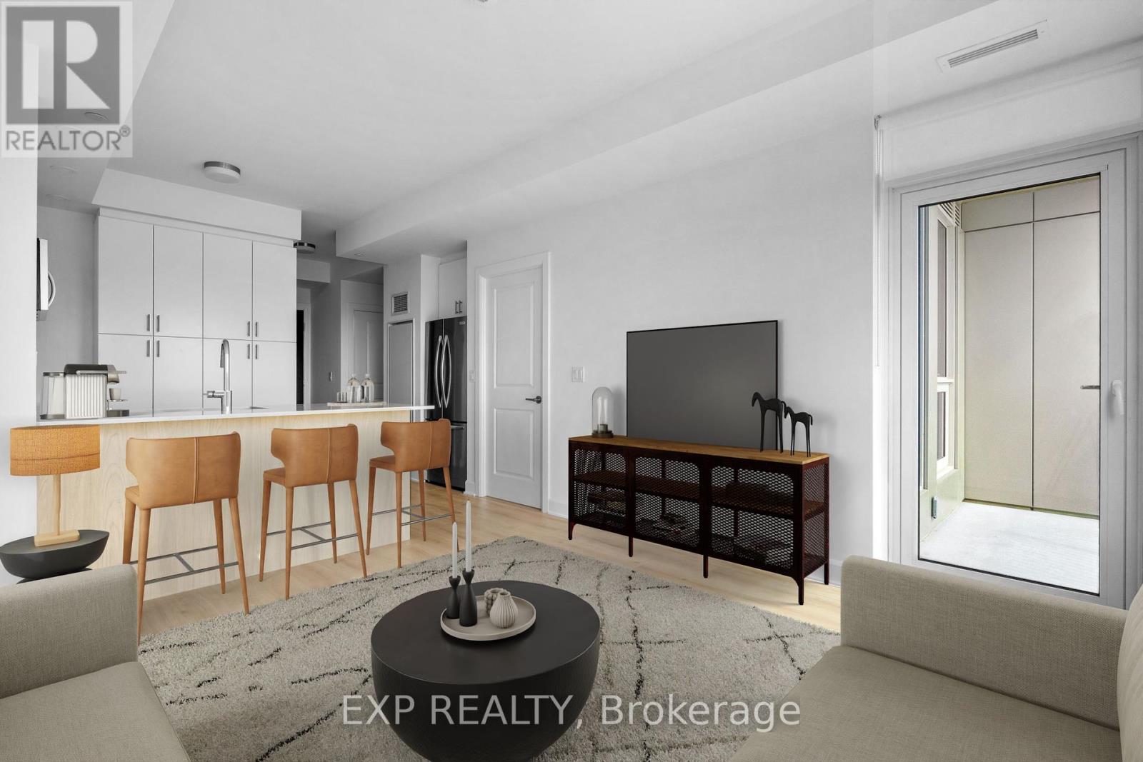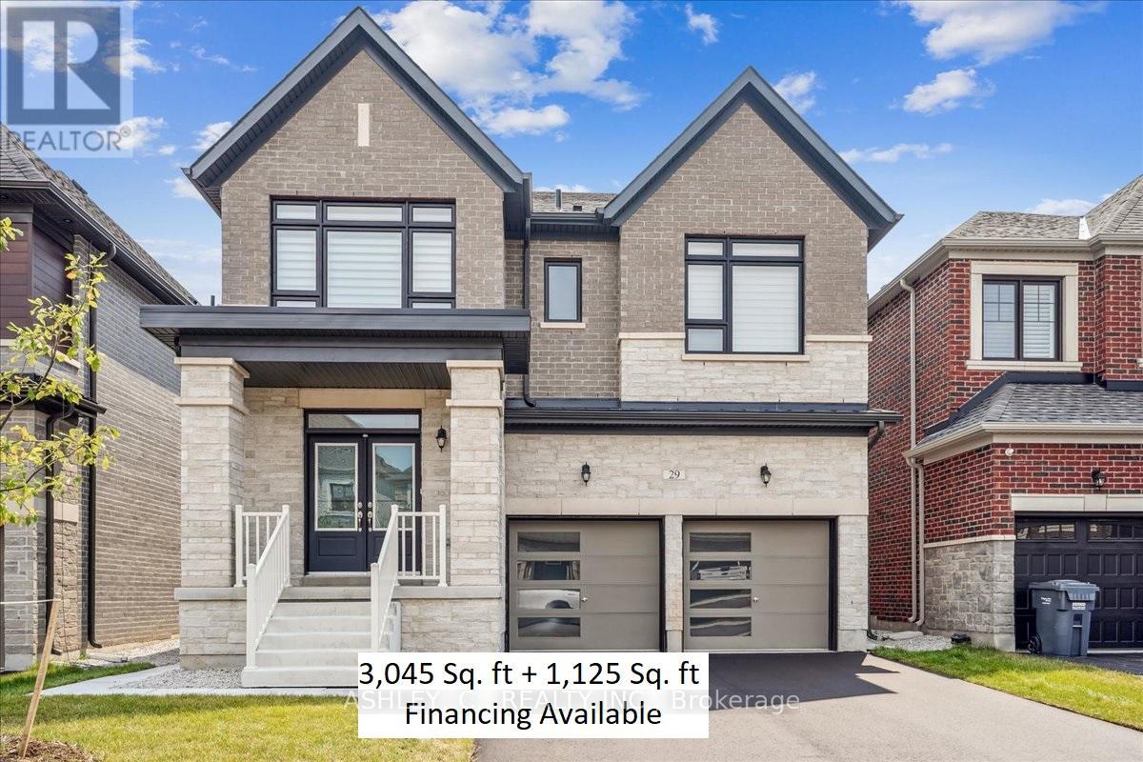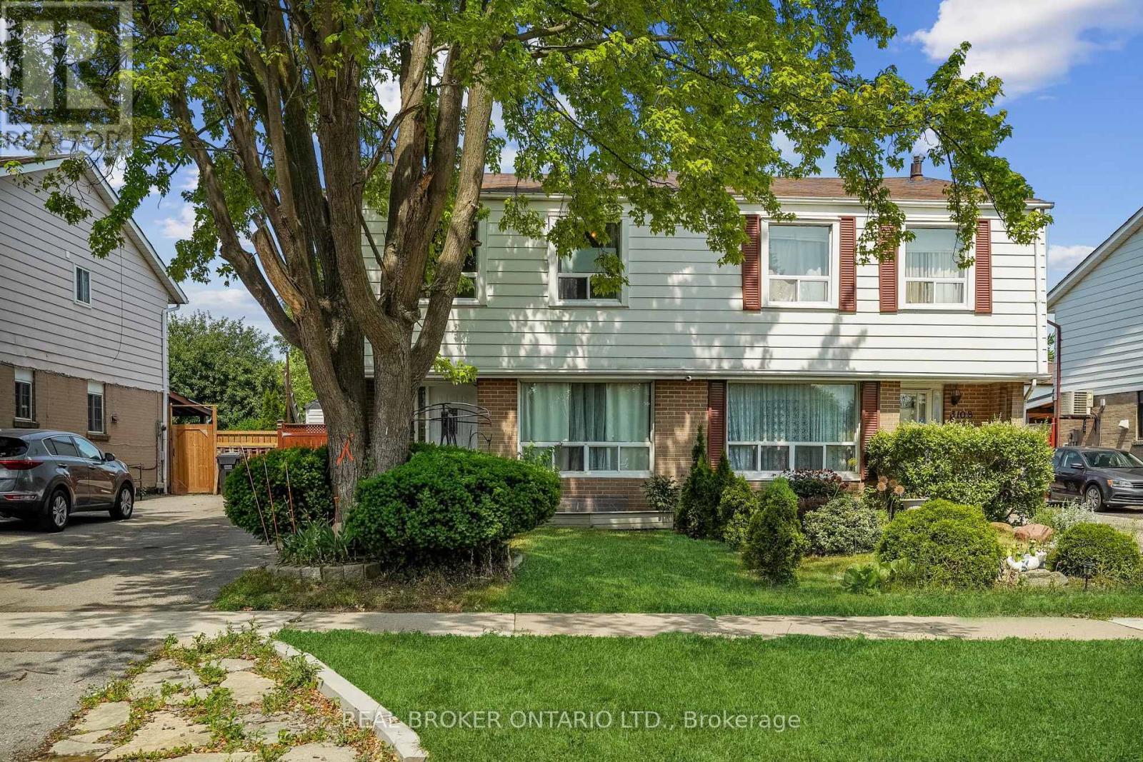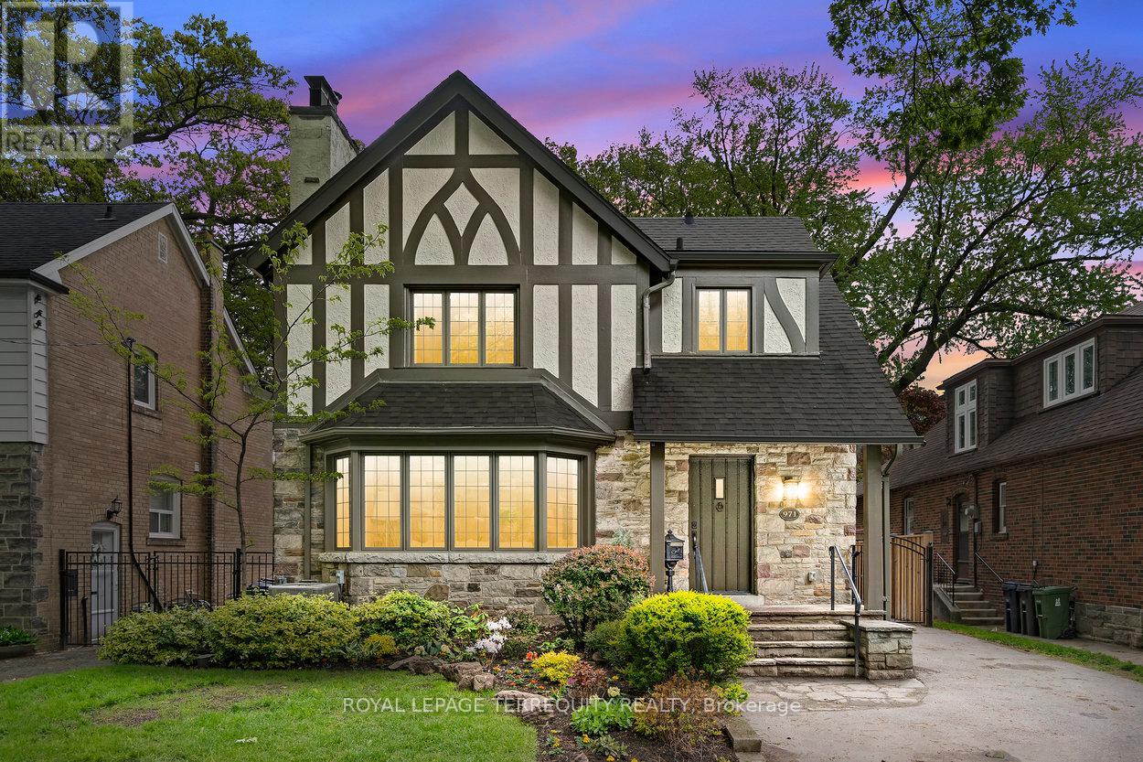63 Alness Street
Toronto, Ontario
Great street exposure. TTC at door. Ample parking. good for storage and manufacturing. No places of Worship, woodworking or auto uses. (id:60365)
42 Dashwood Crescent
Toronto, Ontario
Discover urban living with this beautiful freshly renovated apartment, ideally situated in a sought-after neighbourhood. This unit offers a seamless blend of style and functionality. Perfect for individuals or small family. This home features vinyl flooring which ensures easy maintenenceand a contemporary esthetic, an open-concept well lit living room, 2 bedrooms , a modern kitchen and a convenient in-suite laundry. Nestled in a prime location, you will appreciate short distances to local amenities, shopping destinations and public transportation! (id:60365)
1201 - 297 Oak Walk Drive
Oakville, Ontario
*Bus Terminal on site* Experience a stunning layout featuring 553 sq. ft. plus a balcony, offering breathtaking open south exposure with views of the blue lake horizon. This modern space boasts 9 ft. ceilings, a convenient laundry/storage room, and high-end built-in appliances, complemented by numerous upgrades including a stylish two-tone kitchen and undermount sink. Enjoy the added benefits of a balcony, parking, and a locker. Located in the prime Uptown Core of Oakville, this property is within walking distance to grocery stores, retail shops, the LCBO, and other amenities, making it perfect for nature lovers and urban dwellers alike. Additionally, it is conveniently situated within walking distance of Sheridan University and highly rated school zones, including Sunningdale, White Oaks, and River Oaks. Centrally located at Dundas E & Trafalgar Rd, it truly offers the best of both worlds. (id:60365)
514 - 3240 William Coltson Avenue
Oakville, Ontario
Time Is Priority Must Sell! Brand New, Never Lived In 1+1 Bedroom Suite At The Greenwich By Branthaven. Luxury Upgrades Include Smart Home System, Built-In Appliances, Quartz Counters, Designer Backsplash, Hardwood Floors & Designer Light Fixtures. Floor-To-Ceiling Windows With Abundant Natural Light. Owned Parking & Locker + High Speed Internet Included. World-Class Amenities: Full Fitness Studio, Yoga/Meditation Room, Party/Meeting Lounge, Co-Working Space, Rooftop Terrace W/ BOQs, Pet Wash, Bike Storage & More. Steps To Parks, Trails, Ponds. Minutes To Uptown Core Shopping/Dining, 403/407/Qew, Otmh, Sheridan College, Go Transit & Top Schools. Pristine Never-Occupied Suite Book Your Showing Today! (id:60365)
Unit 2 - 2788 Slough Street
Mississauga, Ontario
1500 SQ. Ft. Office/Retail/Commercial space with 3 pre-built offices, 2 big halls, kitchen, washroom. Perfect for office use or retail store. 2 Separate Exists. Utilities are included. (id:60365)
29 Gladmary Drive
Brampton, Ontario
FINANCING AVAILABLE! MOVE-IN READY! Welcome to 29 Gladmary Drive, Brampton, a stunning 1-year-new detached home located in the desirable Brampton West community. Sitting on a 40.4 ft x 102 ft lot, this spacious property offers approximately 3045 sq ft above grade plus a fully finished 1125 sq ft legal basement apartment with a separate side entrance perfect for rental income or multigenerational living. The main unit features 4 spacious bedrooms with 3 of them containing WIC's, 3.5 bathrooms, an UPSTAIRS laundry room, and an open-concept layout with a great room, dining room, bright kitchen, and breakfast area ideal for entertaining. The legal basement unit includes 2 bedrooms, 1 bathroom, its own laundry, and a thoughtfully designed layout. Enjoy parking for 6 vehicles (4 in the driveway and 2 in the garage - no sidewalk), and modern finishes throughout. ALL vanities are built to bar height, Central Vacuum, Kitchen valance lighting rough-in and security rough-in. Conveniently located near Highways 401 and 407, with future Highway 413 access nearby, just 10 minutes from Toronto Premium Outlets, and 5 minutes from grocery stores, restaurants, and everyday amenities. This home checks all the boxes for families, investors, or those seeking extra space and value in a new and thriving neighborhood. (id:60365)
Bsmt - 55 Fairbank Avenue
Toronto, Ontario
Renovated 2-bedroom basement apartment located in a quiet, family-friendly neighbourhood. This unit offers a separate private entrance, in-unit laundry, and one dedicated driveway parking space. Walking distance to TTC transit, grocery stores, and everyday amenities. Tenant responsible for 40% of utilities. (id:60365)
52 Palmer Circle
Caledon, Ontario
Experience the tranquility of cottage country right at home with this beautifully updated residence on 2.3 scenic acres in the prestigious Cedar Mills neighborhood. Surrounded by nature and featuring a shared private pond, this property offers a peaceful retreat just minutes from city of conveniences. Inside, gleaming hardwood floors compliment a well-designed layout, including a renovated kitchen that flows into the breakfast area and connects to the laundry room for added functionality. Step out onto your private deck to enjoy your morning coffee or entertain while soaking in the serene landscape. This is a rare opportunity to own a Muskoka-like haven in an exceptional setting. (id:60365)
3106 Redbank Crescent
Mississauga, Ontario
Location! Location! Location! Well Maintained 4+1 bedroom, 3-bath home on a spacious 31 x 127 ft lot. The landscaped backyard features interlocking, a built-in fire pit, and a long driveway that fits up to 4 cars. Inside, the layout offers flexibility with a second family room that can serve as a formal dining space. The finished basement includes a bedroom with ensuite, a den, and a kitchenette ideal for extended family or additional living space. Located in a quiet, family-friendly neighbourhood close to parks, schools, transit, shopping, highways, and Pearson Airport. (id:60365)
971 Royal York Road
Toronto, Ontario
Moments from Bloor St W in Toronto's prized Kingsway enclave, 971 Royal York Road is effectively brand new - taken to the studs and rebuilt in 2025 under a celebrated local architect with first-rate materials throughout. Roughly 2,950 sq ft unfold across three luminous levels on a 40 x 146 ft lot, while a detached two-car garage has amazing potential as a future garden suite. With 3 + 1 bedrooms and 4 refined baths, this residence strikes the ideal balance of space and sophistication. Inside, craftsmanship is non-negotiable: solid 3/4-inch oak floors, bespoke millwork and elegant mouldings, two gas fireplaces, and in-ceiling Bowers & Wilkins speakers backed by whole-home automation pre-wire. The chef-calibre Hazelton Kitchen pairs Sinter stone porcelain counters with Silestone/MSI quartz accents, slide-out pantries, clever appliance garages, and gleaming pro-grade stainless steel: 36 Thermador fridge, 36" Thermador dual-fuel range, Bosch panel-ready dishwasher, and Panasonic built-in microwave. Everything is brand new. Upstairs, 3 tranquil bedrooms with custom closets share 2 spa-quality baths; a versatile fourth bedroom/office anchors the fully finished lower level. All baths showcase porcelain or ceramic tile, heated floors, & Kohler, Delta, or Brizo fixtures. Invisible upgrades are equally head-turning: full basement underpinning to 8' with interior waterproofing, new gravity-fed sewer line, back-flow valve, sump pump, high-efficiency HVAC with smart thermostat, 200-amp ESA-approved wiring, PEX plumbing, & premium insulation. Outside, Rain Bird-irrigated landscaping, a double driveway, fresh privacy fencing, newly stained half-timbering polish the curb appeal, plus a direct gas hookup for a BBQ for ease of use. An easy stroll to Lambton-Kingsway School & the shops, cafés, and subway on Bloor St W, this turnkey property offers discerning buyers a rare chance to own "everything-new" luxury in one of Toronto's most sought-after pockets. (id:60365)
1355 Copley Court
Milton, Ontario
Brand-new, never-lived-in townhome by renowned builder Mattamy. This exceptional end-unit boasts a generous 1,970 square feet of thoughtfully designed space across two levels, offering the privacy and feel of a semi-detached home. Step inside and be greeted by a bright and airy open-concept layout on the main level, where elegance meets functionality. Beautiful hardwood floors flow throughout, leading you to a chef-inspired kitchen that will be the heart of your home. It features sleek stainless steel appliances, ample cabinetry, a spacious central island perfect for meal prep or casual dining, and elegant sliding doors that open directly to your private backyard, creating a seamless flow for entertaining and summer barbecues. Ascend to the second level to find your personal sanctuary. The massive master bedroom is a true retreat, complete with a walk-in closet and a luxurious ensuite bathroom featuring dual sinks. Three additional well-proportioned bedrooms provide plenty of space for family, a home office, or guests, and are serviced by a second full bathroom, also with dual sinks, ensuring busy mornings are effortless. Your comfort is further enhanced by a fantastic location that offers unparalleled convenience. You are moments away from shopping centers, restaurants, parks, and major transit routes. Families will appreciate the proximity to some of the area's **top-rated schools, all within walking distance. The home includes one convenient parking spot in the driveway and an additional spot in the private garage. ***** PLEASE NOTE *****The landlord will reside in a completely separate, sound-insulated lower-level unit with its own entrance and laundry facilities, ensuring total privacy for everyone. Utilities are divided on a fair 70/30 basis. ******Please note: This is a smoke-free and pet-free property. (id:60365)
289 Thirtieth Street
Toronto, Ontario
Short term rental available! 8 Months term for this well maintained 3 bedroom 2 bath bungalow. Located in Alderwood, Hardwood floors throughout on main floor, large eat in kitchen, open concept/LR/DR with crown mouldings, Finished basement with bathroom, private drive will accommodate up to 4 cars. (id:60365)

