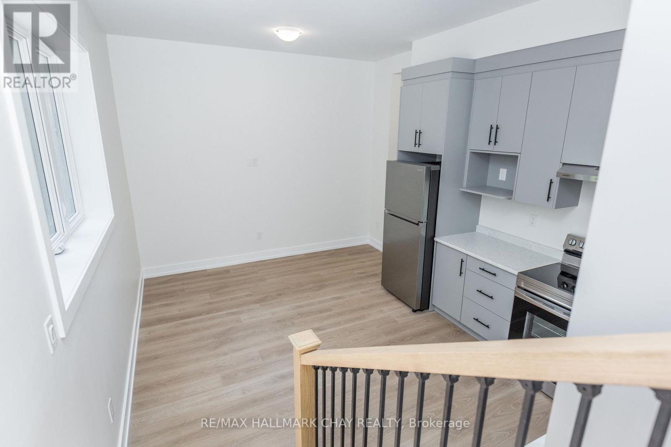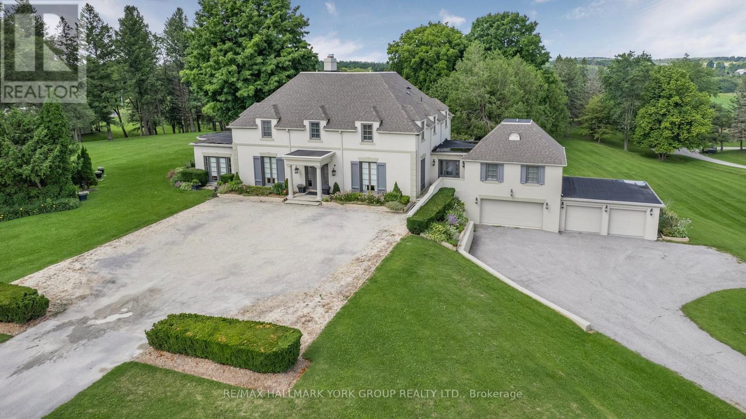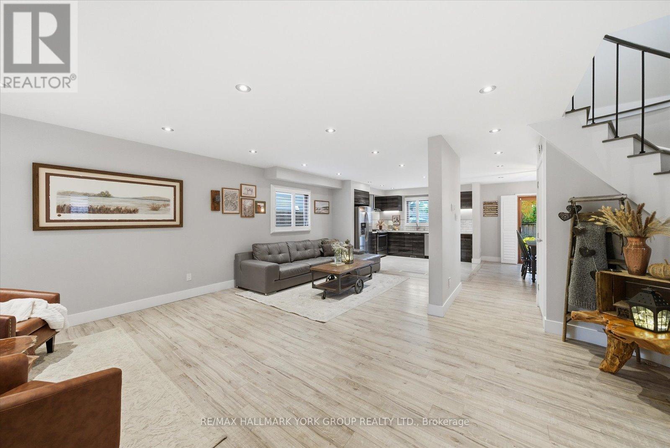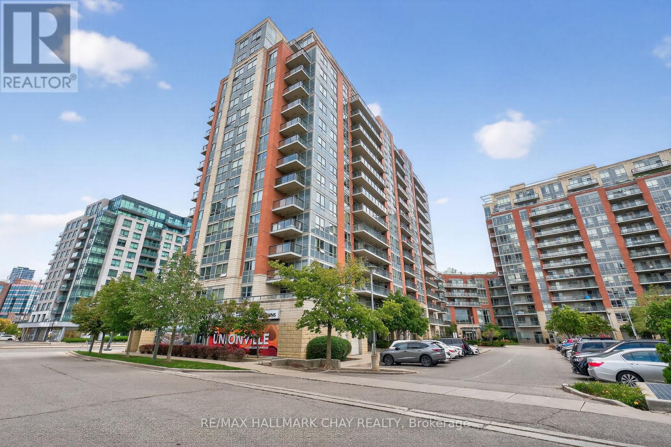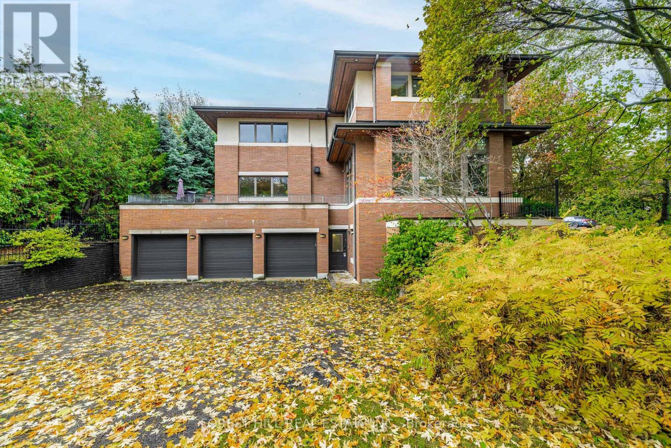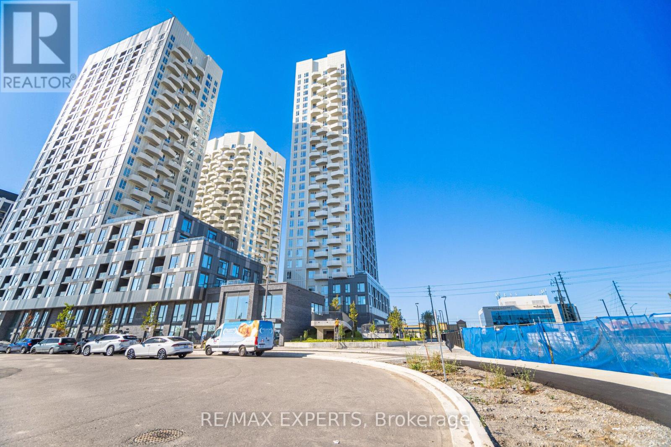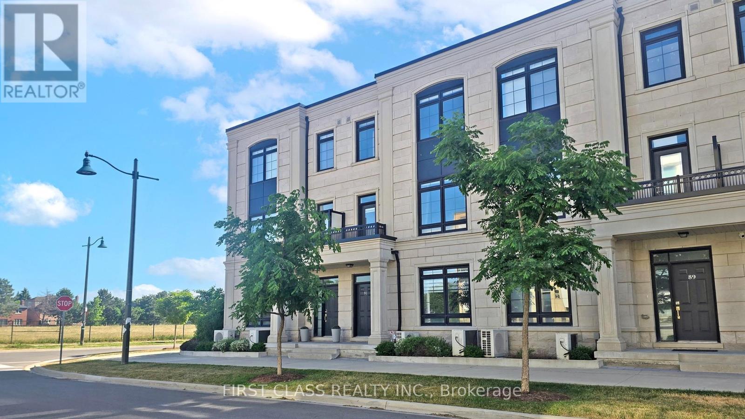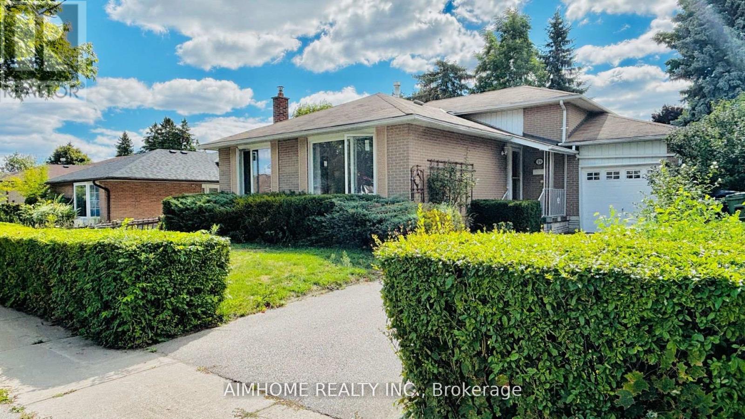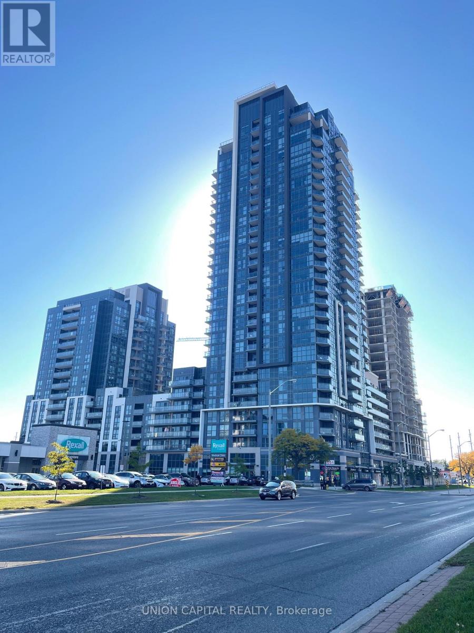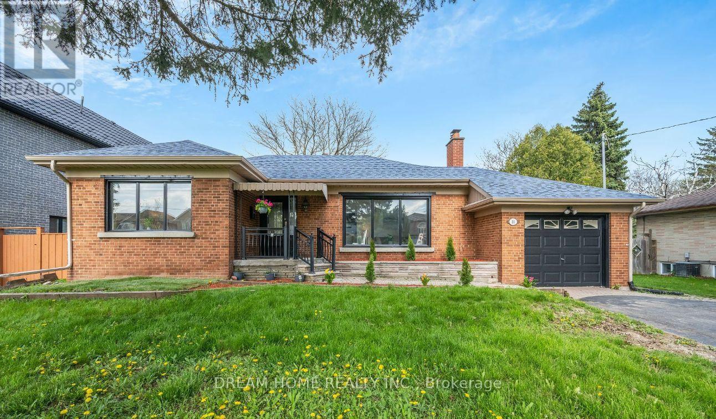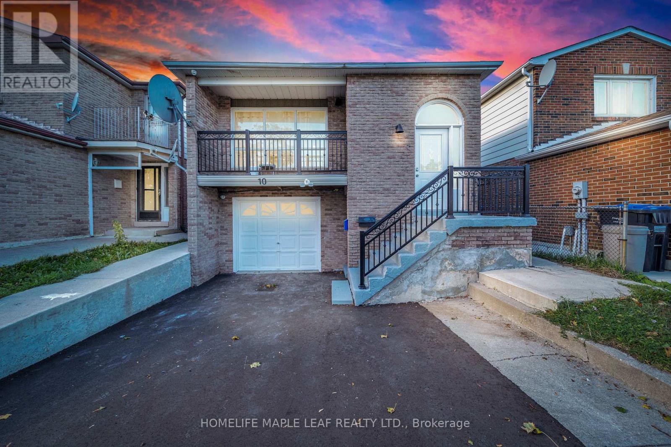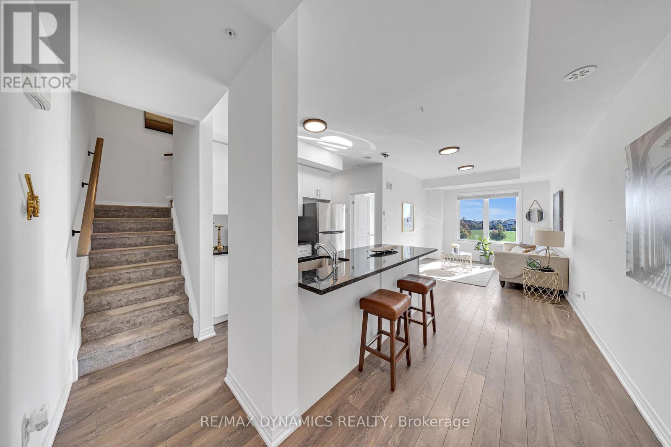2 - 58 Ansley Road
Wasaga Beach, Ontario
Brand new and never lived in, this lower-level 2-bedroom, 1-bath unit in a newly built triplex (completed August 2025) is bright, open, and far from a typical basement. The open-concept layout features high ceilings, stainless steel appliances including fridge, stove, and overhead exhaust fan, plus a stackable washer and dryer. With no carpet, a Lifebreath HRV system, individually controlled heating and AC, and soundproofed, energy-efficient construction, this home is comfortable and modern. Tenants are responsible for 20% of utilities, + hot water tank rental ($23), and snow removal for their own path. The unit comes with two parking spaces and is strictly non-smoking, with no pets allowed due to shared ventilation . Lease requirements include first and last month's rent, credit check, proof of income, recent bank statements, NOA, references, and a completed rental application. Vacant and available immediately upon landlord's diligence. (id:60365)
14455 Dufferin Street
King, Ontario
A rare opportunity to own a remarkable piece of history in King Township's prestigious Fairfield Estates. Fairfield Hall is a stately Napier Simpson-designed manor, long regarded as one of the area's premier private estates. Set on 12 pastoral acres with sweeping lawns, mature trees, and classic English gardens, this timeless residence offers unmatched privacy and charm.Inside, you'll find gleaming hardwood floors, 10-foot ceilings, detailed moldings, exquisite millwork, and multiple custom fireplaces. The main-floor primary suite features a luxurious marble ensuite, while the four-season sunroom provides a serene retreat with picturesque views. With five bedrooms in total, the home is ideal for both elegant entertaining and comfortable family living.The grounds include a heated four-car garage and a cobblestone carriage drive, all perfectly situated atop a hill overlooking a world-class equestrian facility and scenic bridle trails. Enjoy close proximity to premier golf courses, top-tier schools, The Country Day School, St. Andrew's College Boys and St Anne's Girls School, boutique local shopping, and Toronto's International Airport. (id:60365)
234 Billings Crescent
Newmarket, Ontario
Welcome to this beautifully renovated red brick detached home in the heart of Newmarket. The main floor features newer flooring, smooth ceilings with LED pot lights, California shutters, and updated baseboards, doors, and casings. The open concept layout connects the living and family areas to a modern kitchen with quartz countertops. Upstairs offers a spacious primary bedroom with walk-in closet and a renovated ensuite, generous bedrooms, an updated full bath with heated floors, and convenient second-floor laundry.The finished basement in-law suite includes a separate entrance, newer kitchen with quartz counters, a good-sized bedroom, its own laundry, and an insulated ceiling for soundproofing and warmth ideal for extended family. Outside, enjoy flagstone and interlocking, a natural gas BBQ hookup, and a large shed. The 2-car insulated garage features polished concrete floors, pot lights, a side-mount opener, and direct access to the home. Roof, eaves, soffits, downspouts and outside potlights were redone in 2021.With two newer kitchens, four renovated bathrooms, and quality upgrades throughout, this move-in-ready home sits on a quiet, family-friendly crescent close to all amenities. (id:60365)
819 - 60 South Town Centre Boulevard
Markham, Ontario
Spacious 8th Floor Unit with Unobstructed Western Views!! Excellent Location in the Luxurious "Majestic Court" Condos! One (1) Underground Parking Spot & Storage Locker included. This open floor plan condo unit boasts; granite countertops, Laminate Flooring & In Suite Laundry. Large Primary Bedroom with Oversized Closet & Bright Patio Door Access to your balcony! Enjoy Maintenance Free Living and Luxurious Building Amenities; Pool, Sauna, Steam Room, Concierge, Party/ Meeting Room, Library & A Grand Welcoming Lobby. Ample & Easy Visitor Parking out front. Quiet courtyard with green space. Close proximity to; Unionville High, Top Rated Schools, Viva/ YRT, 404, 407 & All major amenities!! Quick Access to York University! Excellent Investment Potential here! (id:60365)
183 Arnold Avenue
Vaughan, Ontario
**Architectural**------- BOLD & SOLID & MODERN & UNIQUE ------- meticulously designed by Toronto's premier residential architect, "Lorne Rose", Inspired by Frank Lloyd Wright's iconic Prairie Style, this architectural gem blends seamlessly into its strong horizontal lines, open floor plans, and connection to nature, and this Prairie-Style Home was built for its owner--has been loved by its owner for many years. This executive home residence boasts an elegant circular driveway with 3cars garage, resort-style patio wrapped both E.S sides of yard. Inside, a breathtaking 20ft cathedral ceiling with skylights entrance foyer, the living room showcases a stunning floor-to ceiling stone gas fireplace, generous principal room with hi ceiling, perfect for entertaining. The dining room offers a stunning-lush garden views with natural light, easy access to a terrace for retreat. The spacious-private family room features a wood-burning fireplace with abundant natural sun lights. The chef-inspired kitchen is equipped with premium appliance and a large eat-in area ideal for family gatherings, and private access to a wrap-around terrace complete with a pizza oven. Upstairs, providing airy-atmosphere from multi-skylights & ample windows all around. The luxurious primary suite offers a cathedral ceiling, fireplace including its own private ensuite and walk-in closet. The additional bedrooms have all double closets, lots of windows for natural sunlights, providing comfort and functionality. The fully finished lower level with separate entrance is designed for entertaining and relaxation, featuring a large recreation room, 2 bed rooms, a spacious laundry room, and a full bathroom. The (id:60365)
1824 - 498 Caldari Road
Vaughan, Ontario
Stunning Brand new luxurious corner unit , never before lived in 2 bedroom, 2 Bathroom and one parking. 715sqft of spacious living and 45 sq ft balcony , bright condo with a modern layout and high-end finishes throughout. Suite features brand-new stainless steel appliances, providing both style and functionality. Ensuite laundry I This perfect location offers convenience with access to Highway 400, Cortellucci Hospital, Vaughan Mills, and short distance to transit. Amenities Such As A Dog Wash Station, Lobby, Theatre Room, Gym, Yoga Room & BBQ Terrace and concierge/security (id:60365)
91 William Saville Street
Markham, Ontario
A Dream Residence That Enchants At First Glance! In The Very Heart Of Markham, At Village Pkwy & Hwy 7, Discover A Rare Gem In The Prestigious Unionville Gardens Community. This Gorgeous Townhome Offers Over 2500 Sq.Ft. Of Luxurious Living Space Including 4 Bdrms. 6 Baths, 9-Foot Ceiling On All Floors, Natural Engineered Hardwood Flooring Throughout, Bosch Build-In Appliance, Gas Stove, Granite Countertops, Centre Island, Custom Kitchen Cabinetry, The Top Floor Adorned With Skylight That Invite An Abundance Of Natural Sunlight, Creating A Bright And Uplifting Ambiance. Potential Income From Ensuite Bedroom On Ground Floor And Finished Basement With Bath. Top School Zone Unionville High, Shops, Super Markets, Highways, And Public Transit Just Minutes Away. (id:60365)
19 Sunderland Crescent
Toronto, Ontario
Stunning 4 Bedroom Backsplit 3 with a large regular lot! Impeccably Maintained, Hardwood Floorings Stunning 4 Bedroom Backsplit 3 with a large regular lot! Impeccably Maintained, Hardwood Floorings Throughout, Smooth Ceilings In All Bedrooms, Newly Painted Wall And Ceiling, All High Energy Efficient Windows (2023), Insulations (2023), Huge Family Room With Bar & Wood Burning Stove, Workshop In Basement, Float Deck And Enclosed Outdoor Shade Room At Backyard. Close To Scarborough Town Centre, Centennial College, Supermarket, TTC, Hwy 401, And Future Subway Station (Scarborough Subway Extension). (id:60365)
701 - 30 Meadowglen Place
Toronto, Ontario
A Luxury Condo In A Vibrant Neighbourhood, Terrific Unit with Large Bedroom Plus Bedroom Size Den, Spacious With Modern Finishings. Two Full Washrooms! Excellent Amenities. Minutes To Hwy 401, TTC, Scarborough Town Center, University Of Toronto, Centennial College, Walking Distance To Parks, Stores And Restaurants, City Garden Lots, And Much More! Luxury Powerful Rangehood (Fotile), Custom Made Movable Island For Additional Storage, Locker On The Same Floor As The Unit, no running up and down! Parking and Locker included. (id:60365)
11 Garden Park Avenue
Toronto, Ontario
Welcome to 11 Garden Park Avenue!Situated on a generous 75 x 150 ft lot, this beautifully upgraded home features modern flooring, a fully renovated kitchen and washrooms, and brand-new washer and dryer. The newly renovated basement offers two generously sized bedrooms with ensuite bathrooms and a separate entrance ideal for extended family use, a guest suite, or an income-generating rental unit. Enjoy a large backyard and a spacious front driveway that's two cars wide and can accommodate up to six vehicles perfect for large families or hosting guests. All this just minutes from Highway 401, TTC, shopping centres, restaurants, and all essential amenities. This is a perfect blend of comfort, style, and convenience (id:60365)
10 Pickard Lane
Brampton, Ontario
Incredible opportunity! Freshly painted and fully renovated home. This beautifully upgraded 3+2+2 bedroom home features 3 full kitchens, 4 stylish washrooms, and parking for 6 cars including a garage, offering exceptional flexibility for large families or investors!Enjoy elegant finishes throughout including an oak staircase with sleek metal spindles, laminate flooring, a bright and spacious living room with a large window, walk-out balcony, 18*18 upgraded ceramic tiles, quartz countertops, stainless steel appliances, and upgraded standing showers. The home includes two fantastic basement suites: Basement 1 offers 2 bedrooms with built-in closets, a generous kitchen with quartz counters and upgraded tiles, plus a spacious washroom with a standing shower. Basement 2 features 2 bedrooms, a roomy kitchen with quartz countertops, laminate flooring, 18*18 tiles, and a modern standing shower. Additional highlights include common laundry on the lower level, direct garage access into the home, and two convenient side entrances. Outside you'll find a large backyard and charming gazebo, perfect for relaxing or entertaining! Ideally located within walking distance to many schools, Shoppers World, community center, Square One Mall, daily amenities, and with quick access to Highways 401 & 407. A true turn-key, income-generating gem-live in one unit and rent the others with confidence. (id:60365)
602 - 2635 William Jackson Drive
Pickering, Ontario
Welcome to this beautifully designed south-facing end-unit townhome, perfectly situated in Pickering's highly sought-after Duffin Heights community. Overlooking the tranquil greens of the Pickering Golf Club. This modern 3-bedroom, 3-bathroom home offers a well-designed layout filled with natural light and thoughtful finishes. Step inside and immediately feel the warmth of the open-concept living and dining area, filled with natural sunlight from oversized windows that frame serene outdoor views. The modern kitchen is equipped with sleek quartz countertops, stainless steel appliances, and a breakfast bar that connects the heart of the home ideal for casual meals and entertaining guests. Two private balconies extend your living space outdoors, providing the perfect setting for morning coffee, evening relaxation, or simply soaking in the peaceful surroundings. Upstairs, you'll find two spacious bedrooms thoughtfully designed for comfort and privacy. The primary suite features its own ensuite bathroom and a large closet, while secondary bedrooms are generously sized with access to beautifully finished bathrooms. Ensuite laundry and two parking spaces add convenience and value to everyday living. Nestled in a quiet, family-friendly community surrounded by parks, playgrounds, and walking trails, this home offers a peaceful escape without sacrificing proximity to amenities. You're just minutes from Smart Centres Pickering, Pickering Town Centre, Highways 401 & 407, and Pickering GO Station making commuting effortless. Whether you're a young family, professional couple, or savvy investor, this townhome delivers the lifestyle, location, and livability you've been searching for. (id:60365)

