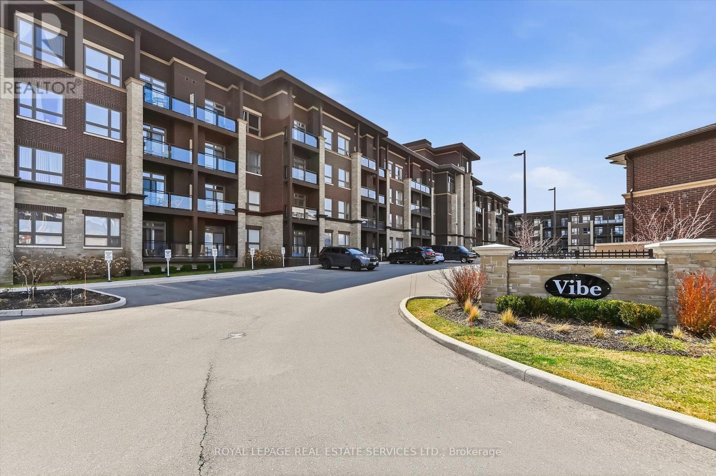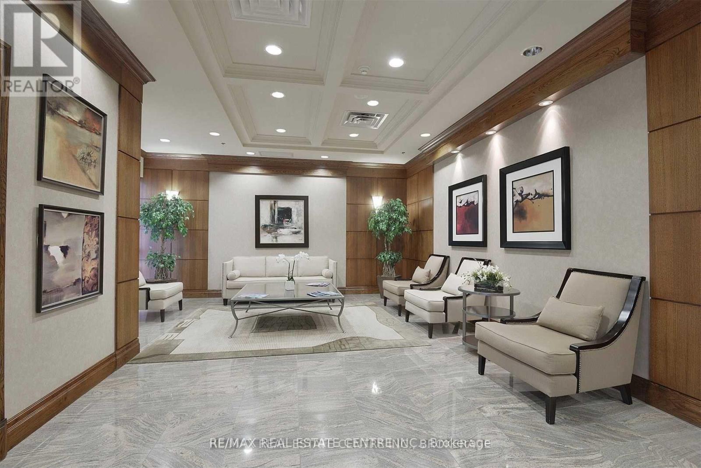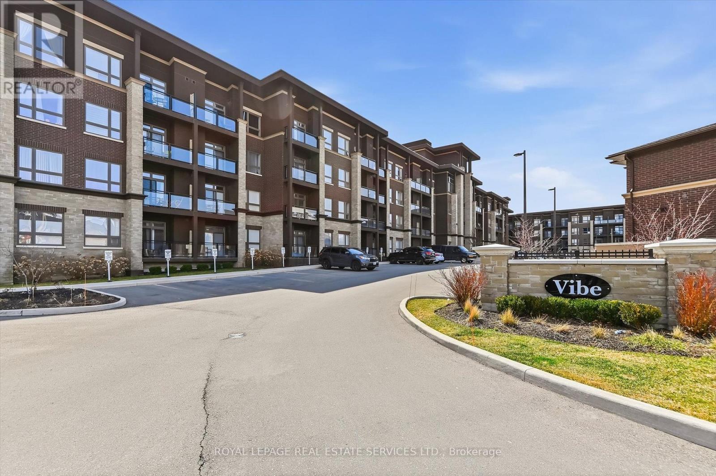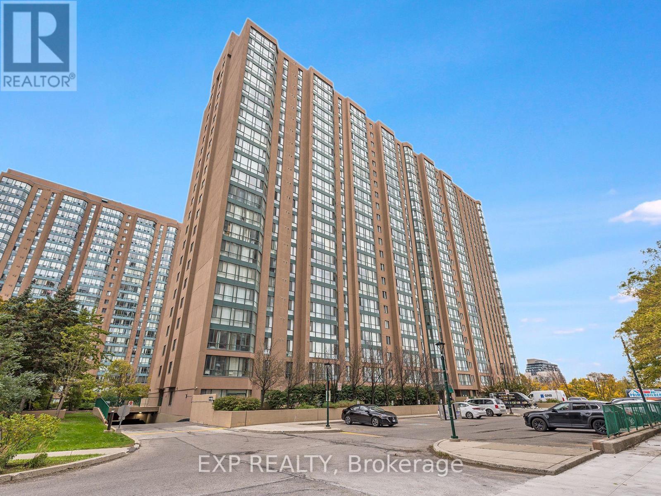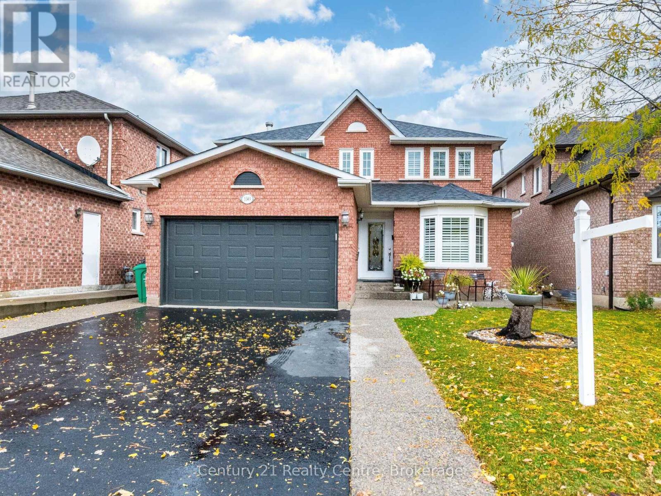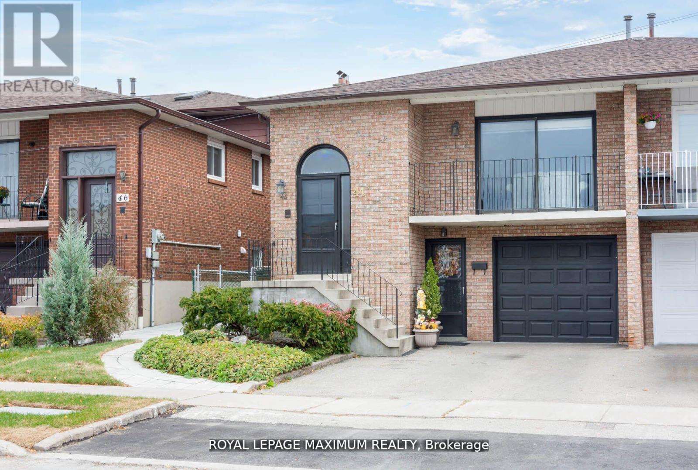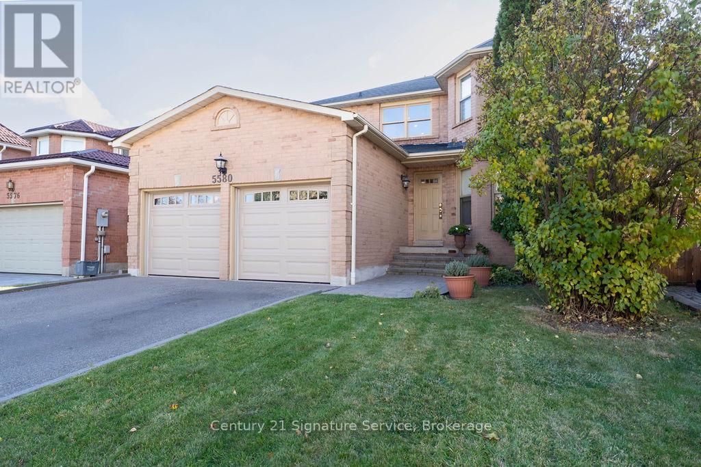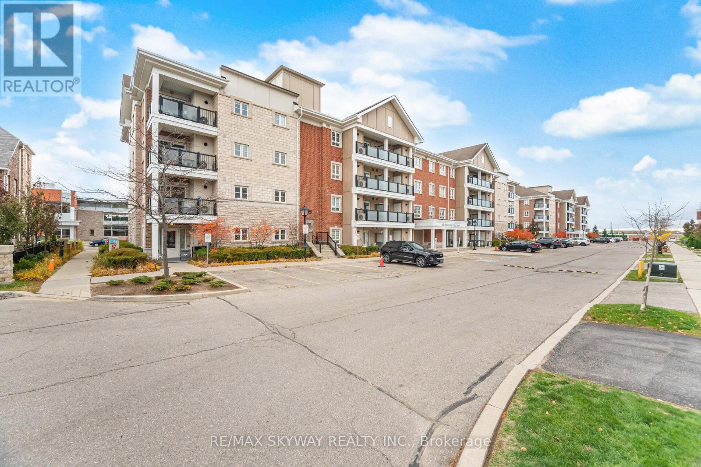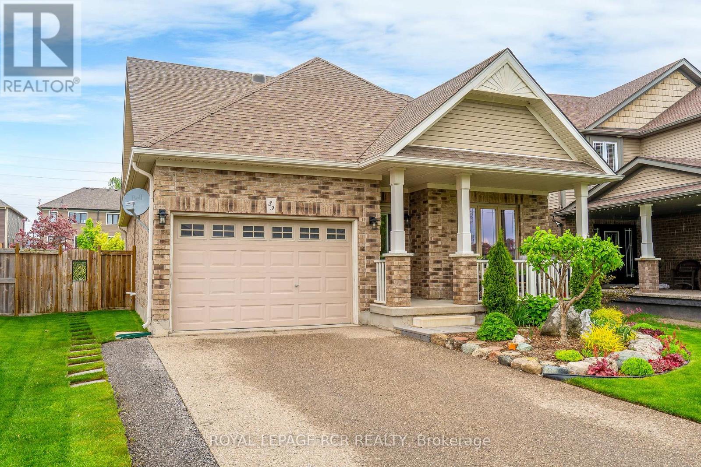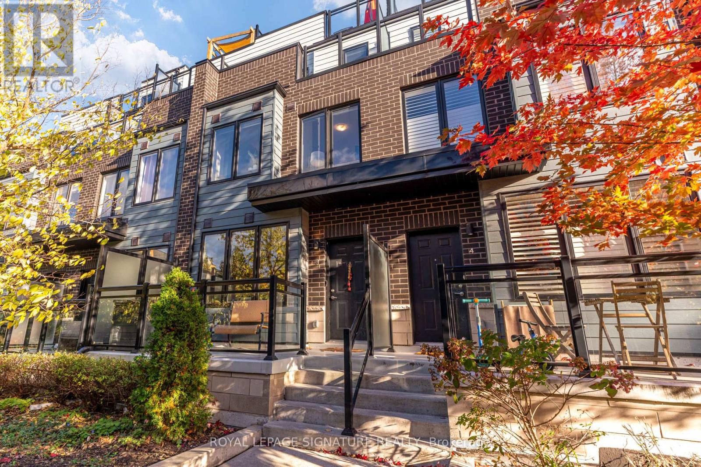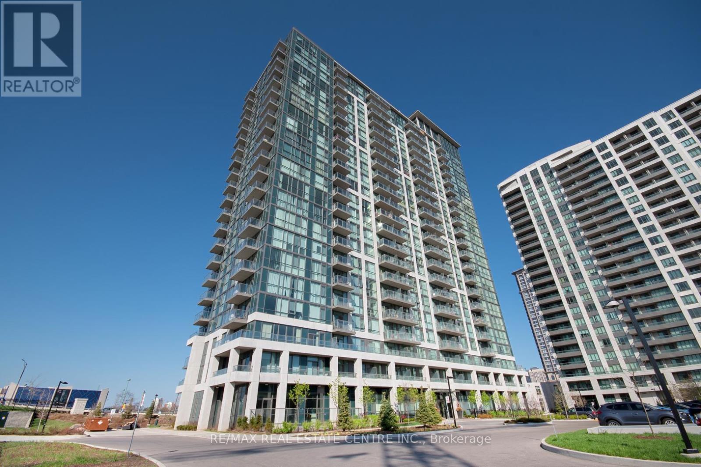402 - 5020 Corporate Drive
Burlington, Ontario
SENSATIONAL PENTHOUSE RENTAL AT TRENDY VIBE CONDOS! Experience modern living in the heart of Burlington at Vibe Condos - a stylish mid-rise community celebrated for its vibrant atmosphere, internal courtyard, and energy-efficient Geothermal heating and cooling (meaning hydro is your only utility bill!). This impressive penthouse suite showcases 10' ceilings, an airy open concept layout, and wide-plank laminate flooring throughout. The sleek white kitchen shines with quartz countertops and stainless steel appliances, opening to a bright living/dining area with walkout to a private balcony overlooking the courtyard. The spacious bedroom features a walk-in closet, and the den provides an ideal space for a home office. A modern four-piece bathroom, in-suite laundry with stacked washer and dryer, underground parking, and storage locker complete the package. Vibe Condos offers a fantastic array of amenities: fitness centre, party room, theatre room, rooftop terrace with barbecues, and abundant visitor parking. With December 15th possession available, this location is unbeatable - close to Millcroft Shopping Centre, dining, parks, Tansley Woods Community Centre, Millcroft Golf Club, Bronte Creek Provincial Park, and everyday conveniences. Commuters will appreciate the easy access to public transit, Appleby GO Station, and major highways. Don't miss your chance to secure this exceptional rental opportunity! (id:60365)
705 - 5 Michael Power Place
Toronto, Ontario
Welcome to 5 Michael Power Place! This bright and spacious 1-bedroom condo has been freshly painted with brand new laminate flooring, new window coverings, and professionally deep cleaned. Ready for immediate move-in. Featuring an open-concept layout, modern kitchen with breakfast bar, combined living/dining area with walk-out to a private balcony, and a generous bedroom with ample closet space. Enjoy excellent building amenities including 24-hr concierge, gym, party room, and visitor parking. Prime Etobicoke locationjust steps to Islington Subway, Kipling GO, shops, restaurants, schools, and easy access to Hwy 427, QEW, and Gardiner. Perfect for young professionals or couples looking for a stylish and convenient home!. New immigrants and students. (id:60365)
402 - 5020 Corporate Drive
Burlington, Ontario
WELCOME TO TRENDY VIBE CONDOS - A CONTEMPORARY MID-RISE IN THE HEART OF BURLINGTON! RARE PENTHOUSE SUITE! Discover effortless urban living in this sought-after community featuring an inviting internal courtyard and efficient geothermal heating and cooling - meaning hydro is your only utility bill. This impressive penthouse suite showcases an airy open concept layout enhanced by 10' ceilings and wide-plank laminate flooring. The stylish kitchen offers white cabinetry, quartz countertops, stainless steel appliances, and a convenient breakfast bar overlooking the spacious living/dining area. Step outside to your private balcony, a perfect spot for morning coffee or unwinding at the end of the day. The well-appointed floor plan includes a bright bedroom with a walk-in closet, a versatile den ideal as a home office, reading nook, or fitness space, a spa-inspired four-piece bathroom, and in-suite laundry with a stacked washer and dryer. One underground parking space and a storage locker provide added convenience. Residents enjoy a fantastic selection of amenities: a fully equipped gym, party room, theatre room for movie nights, a rooftop terrace with barbecues, and ample visitor parking. Located within walking distance of Millcroft Shopping Centre, restaurants, parks, Tansley Woods Community Centre, Millcroft Golf Club, Bronte Creek Provincial Park, and everyday necessities. Perfect for commuters with easy access to public transit, Appleby GO Station, and major highways. Experience a stylish blend of luxury, comfort, and convenience in this exceptionally well-managed complex - ideal for first-time buyers, downsizers, or savvy investors. (id:60365)
1812 - 145 Hillcrest Avenue
Mississauga, Ontario
Location! Location! Location! Move-in Ready And Beautifully Updated, This Spectacular Corner Unit Condo Apartment Offers Breathtaking Views And An Abundance Of Natural Light Throughout. Featuring Two Spacious Bedrooms And Two Bathrooms, This Freshly Painted Unit Is Located In A Well-maintained Building Just Steps From Cooksville Go Station. The Bright And Airy Living Room Opens To A Glass-enclosed Solarium, Perfect For Relaxing Or Enjoying Your Morning Coffee, While The Formal Dining Area Is Ideal For Family Gatherings. The Large Primary Bedroom Features Two Full Closets With Built-in Shelving, And There's A Separate Storage Room For Added Convenience. Enjoy Clean, Modern Flooring, Brand-new Exposed Conduit Lighting In Both Bedrooms And The Living Room, And Stylish Vanities In The Bathrooms. Situated In A Top-rated School District, This Condo Blends Comfort, Convenience, And Contemporary Style In A Highly Sought-after Neighborhood. Ideally Located Near Square One Shopping Centre-a Hub For Shopping, Dining, And Entertainment-with Easy Access To The QEW, Highways 403 & 401, And Trillium Hospital. The Building Is Well-managed And Offers A Variety Of Excellent Amenities. Motivated Seller - Don't Miss Your Chance To Own This Stunning Move-in-ready Condo! (id:60365)
3349 Loyalist Drive
Mississauga, Ontario
Welcome to this stunning family home in the heart of Erin Mills! Located in a mature, tree-lined neighbourhood, this detached property offers a double-car garage, low-maintenance landscaping, and step inside to a foyer leading to separate formal living and dining rooms - perfect for entertaining. The main floor also features a cozy family room with a fireplace. Enjoy a beautiful kitchen with Granite counters, modern appliances, an eat-in breakfast area, and walk-out access to the backyard, ideal for gatherings or peaceful mornings. A curved staircase and skylight lead to the upper level, where you'll find 4 generous bedrooms, including a primary suite with walk-in closets and a 4-pc ensuite. The finished basement adds exceptional living space, with 2 beds and 2 baths, and a separate entrance. Rented for $ 1,500, but can be rented for more. Close to Hwy 403, QEW, schools, parks, big box stores and every amenity imaginable. Built with love - no detail spared. They just don't build them like this anymore. New Windows in 2019, California shutters 2022, Paint 2023, Backyard landscaping 2023, Roof in April 2025. (id:60365)
44 Flagstick Court
Toronto, Ontario
Welcome to this, Spacious, Well-Maintained Semi-detached 5-level back split, sitting on a quiet court, safe for kids. Featuring 3 bedrooms on the upper level, with a main floor den and family room with a walkout to the backyard & interlock patio. Pride of ownership by the same owners for close to 45 years! With 3 separate entrances, this semi offers great potential for multi-generational families & first-time buyers with rental possibilities to help with the expenses. Walk to schools and community recreational centre, and minutes to Downsview Park or Finch West subway stations, Downsview Park/Merchants/Farmers Market. **EXTRAS** All electrical light fixtures, all window coverings, gas furnace & equipment, central a/c, CVAC & accessories, garage door opener & remote. Appliances in "as is" condition. (id:60365)
5580 Millbrook Lane
Mississauga, Ontario
Welcome to 5580 Millbrook Ln. This meticulous, fully detached home sits in the highly desired East Credit community. Offering approximately 4,600 sq. ft. of total living space, including a renovated 2nd floor with a primary retreat complete with a luxurious spa-inspired ensuite and a generous walk-in closet plus 3 additional generous bedrooms. With 4 bathrooms and a fully finished basement featuring multiple rooms ready to be customized to your lifestyle.An interior garage entry as well as a convenient side entrance which leads into the laundry/mudroom and was previously used as a separate entrance to the basement, making it easy to convert back for potential in-law or income-suite options. Close to Heartland Shopping, Highways, Top Rated Schools, Trails, Streetsville Go and many more amenities. A remarkable home. Incredible value in an unbeatable location. Come experience it for yourself! (id:60365)
303 - 60 Baycliffe Crescent
Brampton, Ontario
This beautifully maintained 2-bedroom, 2-bathroom condo offers approximately 875 sq. ft. of stylish living space. Features include a bright open-concept layout with laminate flooring in the hallway and living area, hardwood floors in both bedrooms, a modern kitchen with granite countertops and backsplash, and a spacious primary bedroom with an upgraded glass shower ensuite. Enjoy your morning coffee on the large balcony or take advantage of the unbeatable location-just a 1-minute walk to the GO Station, parks, schools, recreation centre, and library. In-suite laundry included. (id:60365)
415 Henderson Road
Burlington, Ontario
Well maintained 3+2-bed bungalow with large workshop on huge lot South Burlington's Shoreacres area. Mature, 200 feet deep lot on a quiet street. Double garage with 220-amp power. This home shows pride of ownership with 5 beds and 2 full baths. The living room features a newer bay window, custom kitchen with granite counters, ss appliances, pot drawers, and glass window cabinets. 3 bedrooms and updated primary bath with stylish tub and quartz counter complete the main level. Well-designed basement has a separate entrance, sound-dampening ceiling insulation, pot lights, pocket doors, and a cozy rec-room area with b/I speakers, fireplace, b/i cabinets and entertainment centre. Beautifully finished laundry room includes more built-ins and a large countertop for folding. Finally, 2 additional bedrooms, a full bath and ample storage complete the basement. Backyard features an interlock patio, large, covered seating area, BBQ, bar fridge and plug & play hot tub for year-round leisure. Deep lot includes a large grassy area surrounded by tall cedars and landscaped with established hydrangeas and hostas and irrigated with a watering system. Go a bit further and enter the 32' x 25' block construction garage/shop with separate workshop area and loft storage. Hidden behind the shop are two car tents, in case there wasn't enough space already! The long driveway is lined by a newer concrete walk with tasteful aggregate finish, and the front porch features sensor-equipped stair lights. (id:60365)
39 Dinnick Crescent
Orangeville, Ontario
Welcome to this meticulously maintained bungalow on an oversized mature treed premium sized lot This extended "Black Ash" model is much bigger than it looks from the outside and offers beautiful custom upgrades thru-out the entire home and property. The main floor has 9ft ceilings, high profile baseboards, crown molding and beautiful hardwood flooring. The upgraded and extended kitchen features quartz counters, backsplash, stainless steel appliances, under cabinet lighting, valance molding, pantry cupboard, dining area and separate large formal living room. Spacious bedroom sizes including the Primary bedroom with a walk-in closet and 5pc ensuite. Added conveniences to this level include a main floor laundry room, entrance from home to garage and a separate side entrance down to the lower level for a fantastic in-law potential. The walk-out lower level offers a huge family room with cozy fireplace, 3pc bathroom with walk-in shower and heated flooring plus a walkout to the absolutely beautiful yard boasting a 2-tiered cedar deck, pergola, stone patio, meticulously manicured and maintained lawn, stone walkways and perennial gardens. The lower level also offers loads of storage space and lots of room for an additional bedroom if needed and easily converted to a granny suite. Enjoy over 2000 sqft between the main floor & above grade finished bsmt area providing tons of living space for you and your family! Desirable west end location close to public transit, medical centre, library, Alder rec centre, shopping, dining and amenities. (id:60365)
3 - 1155 Stroud Lane
Mississauga, Ontario
Welcome Home! Discover this stunning 3-bedroom, 3-bathroom open-concept executive townhome, -a perfect blend of modern style, comfort, and convenience. Bathed in natural light, this bright south-facing home boasts 9-foot smooth ceilings, a sleek kitchen with quartz countertops, and premium stainless steel appliances, ideal for everyday living and effortless entertaining. The primary suite features double closets and a private walk-out balcony, while the expansive rooftop terrace (complete with a gas line for barbecues) invites you to relax and take in panoramic views. Enjoy the rare advantage of two parking spaces, a large locker, and an unbeatable location, just steps to Clarkson GO Station, minutes to the QEW, the lake, parks, shops, and all amenities. Modern living, elevated. Welcome to your next chapter. (id:60365)
Ph12 - 339 Rathburn Road
Mississauga, Ontario
Welcome to this stunning Penthouse Suite at 339 Rathburn Rd W! Modern and spacious 1 Bedroom + Den layout with breathtaking unobstructed southwest views of the city skyline. Bright open-concept living and dining area with hardwood floors and large windows that bring in natural light. The den is perfect for a home office or guest room. Luxury kitchen with stainless steel appliances, quartz counters, and upgraded cabinetry. Enjoy first-class building amenities including gym, pool, sauna, bowling alley, movie room, and more. Steps to Square One, Sheridan College, Celebration Square, transit, and highways. Penthouse living at its best! Steps to Square One, Celebration Square, Sheridan, and transit. Modern kitchen with stainless steel appliances. Amazing amenities: gym, pool, sauna, bowling alley, cinema. (id:60365)

