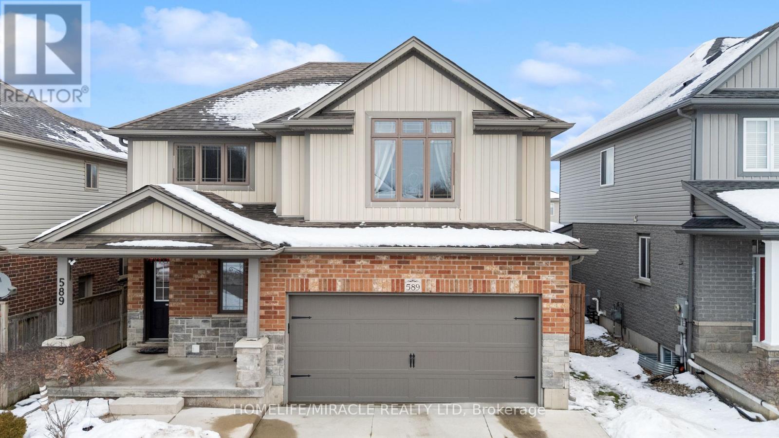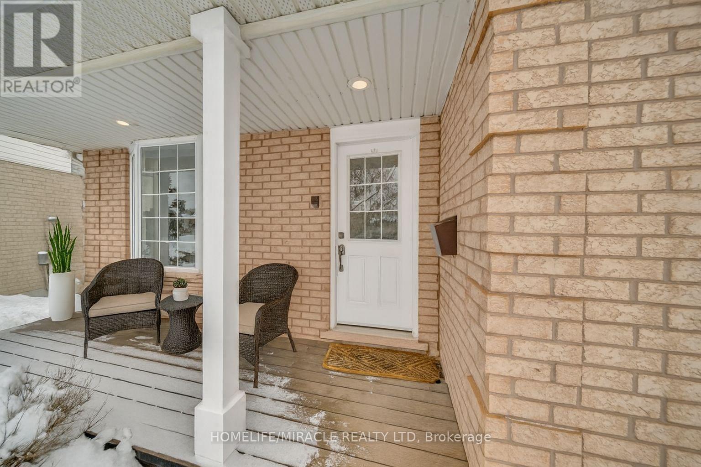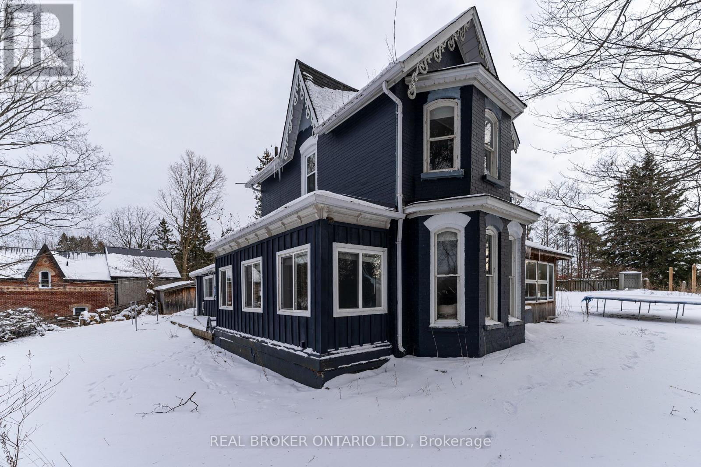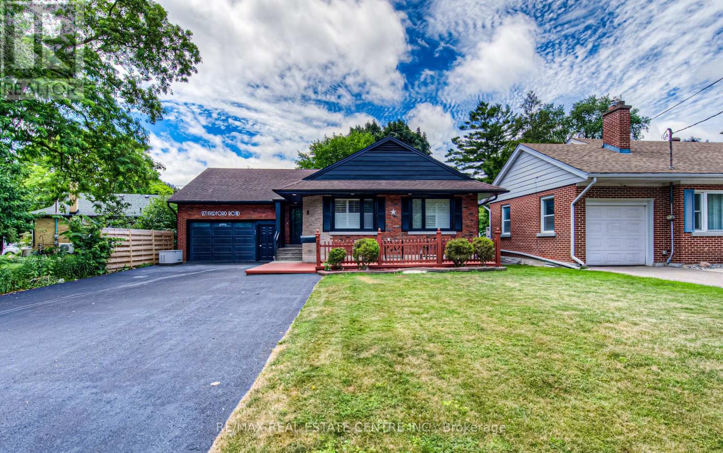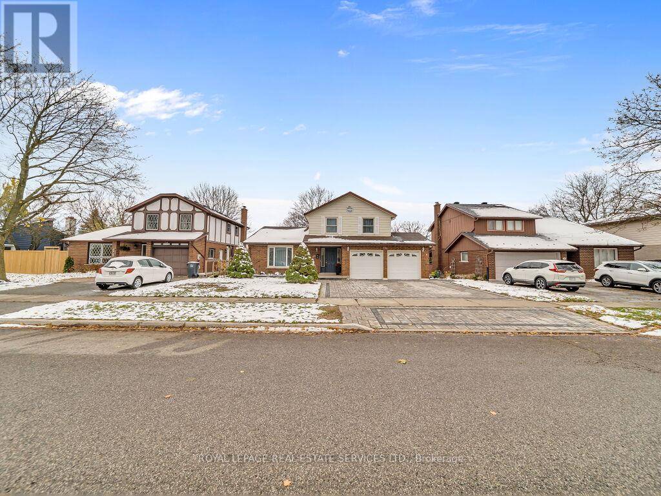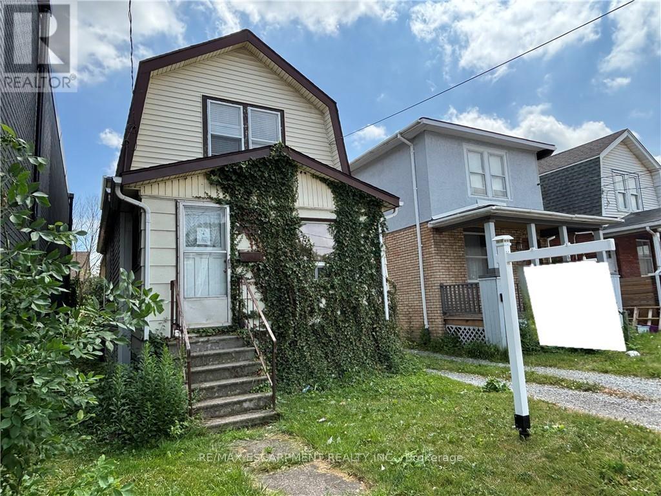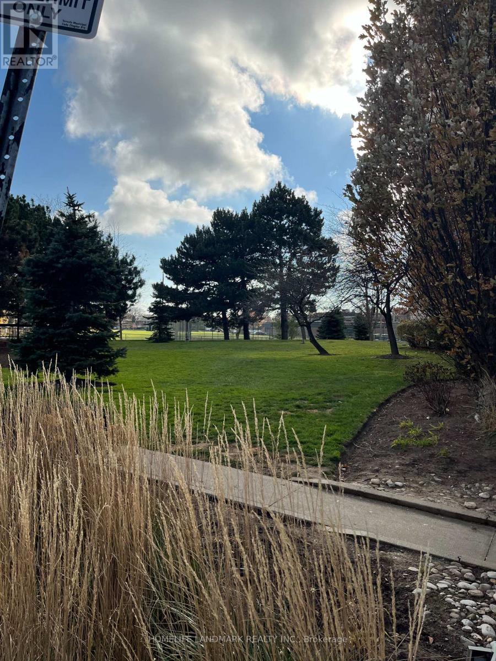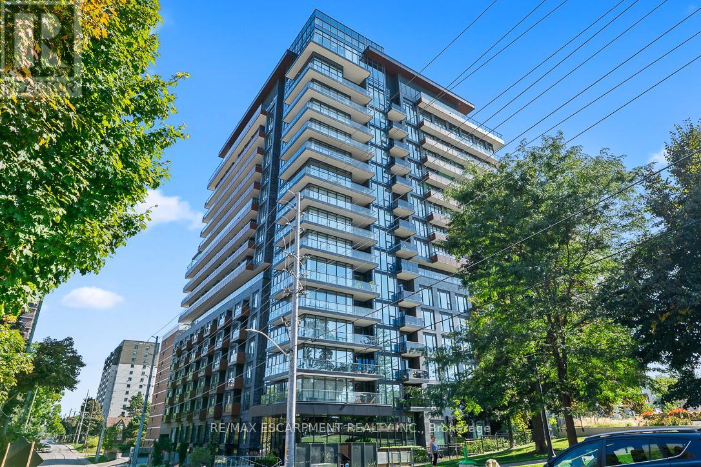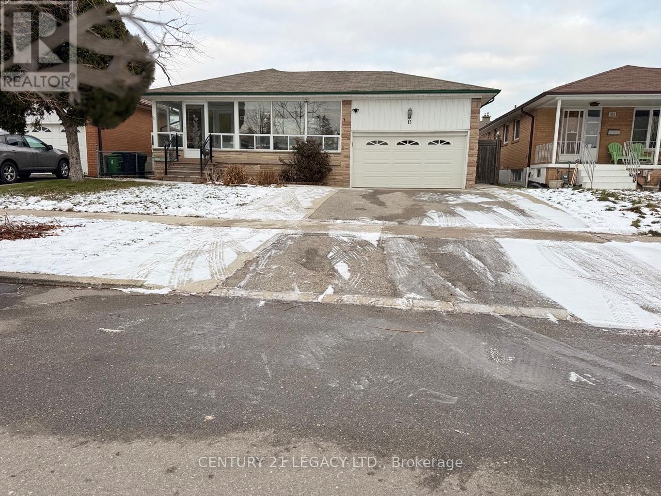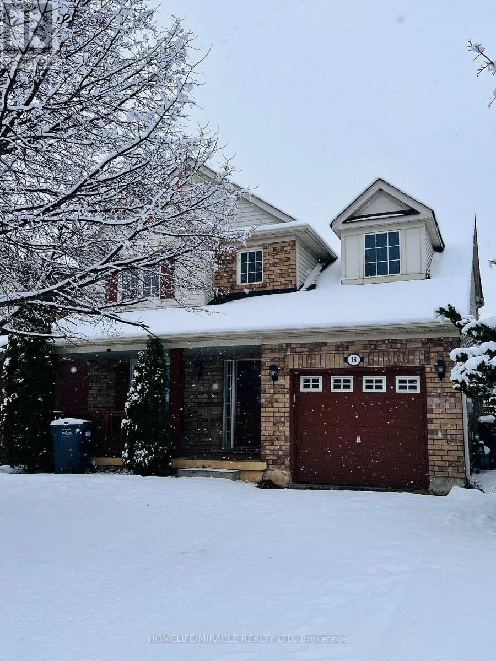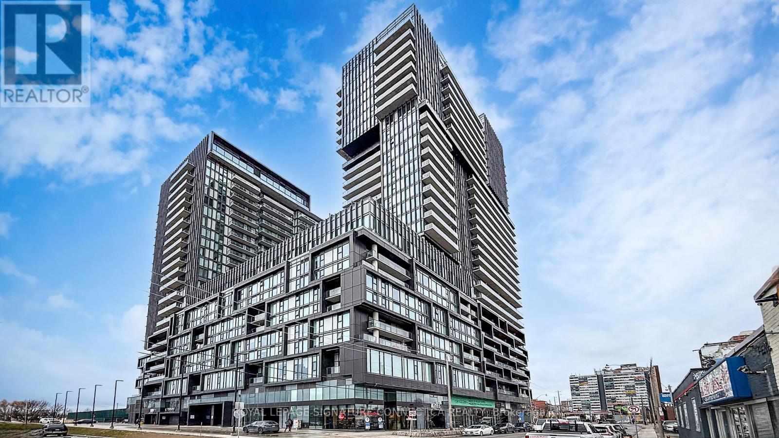2012 - 15 Richardson Street
Toronto, Ontario
***Click Virtual Tour for the Video of This Beautiful Unit. *** Lakefront Living at Empire Quay House Condos. Brand New luxury 1 Bedroom suite with a beautiful lake view and lots of sunlight. // This bright 530 sq ft. suite on the Penthouse floor features 10-foot high ceiling. // Ideal for Both Students and Professionals Alike. //Steps to Lowblaws, Farm Boy supermarkets. // Minutes from Union Station, Scotiabank Arena. // Amenities Include a Fitness Center, Party Room with a Stylish Bar and Catering Kitchen, an Outdoor Courtyard with Seating and Dining Options, Bbq Stations. (id:60365)
589 Sales Drive
Woodstock, Ontario
Beautifully upgraded two- storey detached home in a prime location! Bright open-concept main floor featuring: (1) upgraded kitchen with new tile backsplash, freshly painted cabinets, converted electric stove to gas stove and modern pot lights in the kitchen and dining area; (2)stunning living room with impressive 16-ft sloped ceiling and newly added custom fireplace with feature wall, creating a spacious and inviting atmosphere; (3) private deck and fully fenced backyard enhanced with a pergola roof-perfect for entertaining. Upper level offers three generous bedrooms, including a primary bedroom with 3-piece ensuite. Insulated basement with excellent future potential. Conveniently located close to schools, hospital, Hwy 401, and community complex. Move-in ready-book your showing today! (id:60365)
114 Glencliffe Court
Kitchener, Ontario
Welcome to 114 Glencliffe Court, Kitchener - a beautifully maintained 2+1 bedroom, original-owner, all-brick bungalow tucked away on a quiet private cul-de-sac. Pride of ownership is evident throughout this detached home, located in one of the area's most desirable and family-friendly neighborhoods. The main floor features upgraded vinyl flooring, a bright and spacious living and dining area, and a large kitchen offering ample cabinetry, a breakfast area, and direct access to a deck complete with a gas line for your BBQ. The primary bedroom includes its own ensuite with a stand-up shower and an air-jetted Jacuzzi tub. An additional 4-piece bathroom, main-floor laundry, and extra-wide hallways add to the home's overall comfort and convenience. The mostly finished basement provides exceptional additional living space, including a generous rec room with a fireplace and a walkout to the backyard, an oversized bedroom, an office, a bathroom, and dedicated storage and workshop areas. Large windows throughout both levels bring in abundant natural light, creating a warm and inviting atmosphere. Step outside to a private yard surrounded by mature trees, a partially fenced layout, and a spacious two-tier deck-perfect for summer relaxation and entertaining. Fantastic location close to parks, trails, bus stops, great schools, and easy highway access. Furnace (2016) , Roof (2015) , and Central Air (2016) .Additional highlights:. All appliances included (gas stove, dryer, extra fridge, stand-up freezer). 1.5-car garage with ample storage and a side entrance. This is a wonderful opportunity to own a lovingly maintained family home in a beautiful setting. Don't miss your chance to make it yours! (id:60365)
2 High Street
Melancthon, Ontario
High St. & High Charm. Overlooking the storybook village of Hornings Mills, this Victorian century manse brings all the old-world character you wish modern builds still had. Original baseboards, pencil windows, a bow window that practically poses for portraits, and doors with more history than your favourite podcast. Sitting on 1.35 rolling acres, the property comes complete with a pool for summer lounging and space that's just begging for your personal touch. Inside, it's ready for someone with vision to breathe new life into its timeless bones. There's a separate stone Coach House offering endless flexibility, an artist's workshop, studio, or that charming guest suite you'll totally keep just for friends. And if you're craving winter vibes, you're in luck, this spot makes the perfect chalet, located just minutes from some of the area's best ski clubs. Lower lot can also be severed (id:60365)
271 Bedford Road
Kitchener, Ontario
Are You Looking for a property in town with quite neighbourhood close to all facilties. Welcome to 271 Bedford Road, Kitchener - A Rare Find Across from Rockway Golf Course. Situated in the heart of Kitchener, directly across from the picturesque Rockway Golf Course, this charming 3-bedroom brick bungalow offers a unique and versatile living experience. Stylishly renovated from top to bottom in 2025, the home features 3 bedrooms, 3.5 bathrooms, and a rare loft space, providing exceptional room for a growing family. Inside, you'll find a spacious open-concept layout with large windows, quality vinyl flooring throughout, and a modern kitchen with granite countertops. The living and dining areas are bright and welcoming. The primary bedroom includes a closet and private updated walkin shower ensuite, while the additional bedrooms each have access to updated bathrooms. The fully finished basement offers in-law suite potential with a separate entrance with wet Bar, while the bonus loft above the garage is perfect for a teenager needing their own space, an extended family member, or overnight guests. Outside, the home boasts a neatly manicured, fully fenced, and professionally landscaped yard, plus a massive driveway with space for 7+ vehicles. The 2-car garage with high ceilings is ideal for mechanics or hobbyists. Located on a quiet, family-friendly street in an established neighborhood, this home offers easy access to shopping, restaurants, parks, schools, and public transit. Additional Features: Fully renovated in 2025, Carpet-free throughout, Most windows replaced, Two owned water heaters, New HVAC and A/C, Electrical Updated, New Garage Door Opener and Ev Charger, Newer owned water softener Whether you're looking for a multi-generational home or an income-generating opportunity, this one checks all the boxes. Book your private showing today! (id:60365)
305 Ironwood Road
Guelph, Ontario
Welcome to this beautifully upgraded home, thoughtfully designed with luxury, comfort, and efficiency in every detail-truly move-in ready. The partially finished basement features updated wall studs, insulation, and completed electrical, making it fully prepared for drywall installation.Enjoy long-term peace of mind with a brand-new high-efficiency Trane furnace and air conditioner (installed July 2025), backed by a 10-year parts and labour warranty. Additional upgrades include a new water softener with chlorine remover and a fully updated, ESA-approved 200 AMP electrical system.Modern pot lighting illuminates both the interior and exterior soffits, creating a warm and inviting ambiance day and night. Elegant plaster crown moulding enhances every room, while decorative plaster beams bring timeless character to the dining area.Step outside to beautifully landscaped grounds featuring paver-stone walkways and patios that surround the front, side, and backyard. The property offers parking for five or more vehicles, including two covered spaces for added convenience.Inside, porcelain tile flooring adds durability to hallways and bathrooms, while engineered hardwood spans the main living areas, kitchen, and stairs. The heated garage includes its own 100 AMP panel for EV charging, along with a side door and window for added functionality.The seller is willing to install a wooden fence in the backyard to provide additional privacy. (id:60365)
465 East Main Street
Welland, Ontario
Affordable Detached 2 Storey Home in the Heart of Welland! Attention Investors and First time Home Buyers. Great Opportunity. Situated near Highway access, Schools, Shopping, and More. 3 Bedrooms, 1 Bath with a Separate Dining Room. Kitchen has a door to the backyard for easy BBQ. Plenty of Parking available. CC2 commercial zoning, allowing for a variety of uses such as offices and retail. RSA. (id:60365)
1409 - 812 Burnhamthorpe Road
Toronto, Ontario
Location and Prestige, Spacious, and Bright. Unobstructed West and renovated features, Brand new windows, flooring, Brand new washing machine, dryer, Fridge. New custom Kitchen Cabinet and backsplash. Granite Counters. Plenty of space for visitor parking. Indoor and outdoor swimming pools .24/7 security, Public transportation at your door, shopping, LLCBO, banks and more. Centennial Park steps away, Hwy 427 (id:60365)
1012 - 21 Park Street E
Mississauga, Ontario
Welcome to Unit 1012 at 21 Park Street East in Port Credits premier TANU Condos. This 2-bedroom + den, 2-bath suite combines luxury and lifestyle just steps from Lake Ontario. Grand in scale, the unit features a large foyer, open-concept layout, and wraparound floor-to-ceiling windows that flood the space with natural light. The upgraded kitchen offers premium appliances, quartz countertops, a large island, and sleek cabinetry. The den provides flexibility for a home office or guest space. Both bedrooms are spacious, with the primary boasting a stylish ensuite. TANU, by Edenshaw Developments, is a boutique building offering high-end amenities: 24-hour concierge, fitness and yoga studio, media and games rooms, pet spa, guest suites, car wash, BBQ terrace, fire pit lounge, EV charging, smart home features, and more. Steps to the GO, shops, restaurants, parks, and the waterfront, this unit offers the best of Port Credit living. (id:60365)
15 Vange Crescent
Toronto, Ontario
Absolutely Spacious And Well Maintained, 3 Bedrooms and 2 Full Washrooms Detached Bungalow House Located In Most Sought High Demand Area Of North Etobicoke! Open Concept Kitchen With Appliances, Granite Countertops, Extended Cabinets! Large Backyard, Spacious Covered Front Porch, Large Attached Deck To Enjoy! Five Minutes Walking Distance To Schools! Close To Albion Library, Albion Mall, No Frills, Bus Routes, TTC Bus Stops, Finch West LRT Line, Parks, Hwy 427/50/407 & Other Plaza! (id:60365)
16 Marshmarigold Drive
Brampton, Ontario
*** Gorgeous & Spacious Detached Home in One of Brampton's Most Desirable Neighborhoods *** Welcome to this beautifully maintained 3 bedrooms detached home near Brisdale Dr & Sandalwood Pkwy W, offering an exceptional blend of comfort, style, and convenience.*** Main Floor Highlights *** Separate Living and Family Rooms - perfect for entertaining and everyday living Hardwood flooring throughout Modern Pot Lights creating a bright, warm atmosphere Extravagant kitchen featuring stainless steel appliances, ample cabinetry, and an eat-in dining area with a walkout to a fully fenced backyard*** Upper Level Features *** Four generously sized bedrooms with hardwood flooring Primary bedroom includes a 4-pc ensuite and walk-in closet *** Prime Location - Everything at Your Doorstep ***Steps to Cassie Campbell Community Centre, Creditview Park, and Mount Pleasant Village Library, Minutes to Mount Pleasant GO Station Close to FreshCo, Fortinos, schools, library, dining, and everyday shopping conveniences A neighborhood that offers the perfect balance of lifestyle and practicality. Ideal home in a prime location. The basement is excluded and not part of the leased premises. (id:60365)
309 - 1285 Dupont Street
Toronto, Ontario
Welcome to urban elegance at Galleria on the Park Condos at 1285 Dupont Street, in Toronto's vibrant Dovercourt-Wallace Emerson-Junction neighbourhood. This modern 2-bedroom + media, 2-bath suite on the third floor offers approx. 774 sq ft of interior living space plus a spacious terrace-perfect for indoor-outdoor living. The smart split-bedroom layout provides privacy and functionality. The primary bedroom features a walk-in closet and a sleek 3-piece ensuite, while the second bedroom-ideal for guests, a home office, or a growing family-sits on the opposite side with access to a full bathroom. The open-concept living and dining area flows naturally to the terrace, filling the space with light. A dedicated media nook adds versatility for work or study. Located at Dupont and Dufferin, this new master-planned community by Almadev offers excellent walkability and transit access, steps from shops, dining, cafés, and daily conveniences. Enjoy the benefits of modern finishes, efficient layouts, and the appeal of a high-quality, newly built condo community. Whether for vibrant city living or investment potential, this 2 bed + media suite delivers exceptional value. Don't miss the chance to call this terrace-level home yours-book your private viewing today. (id:60365)


