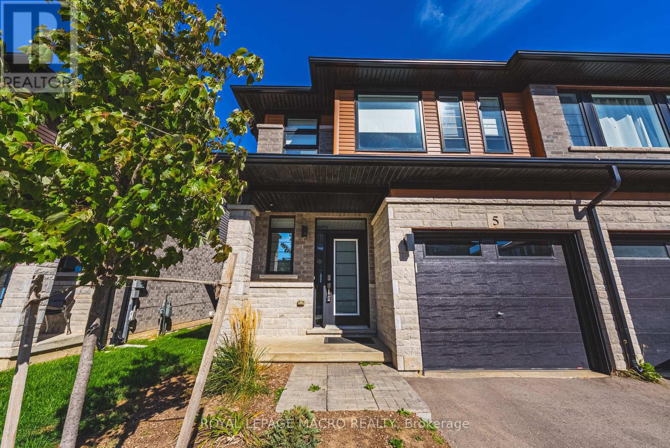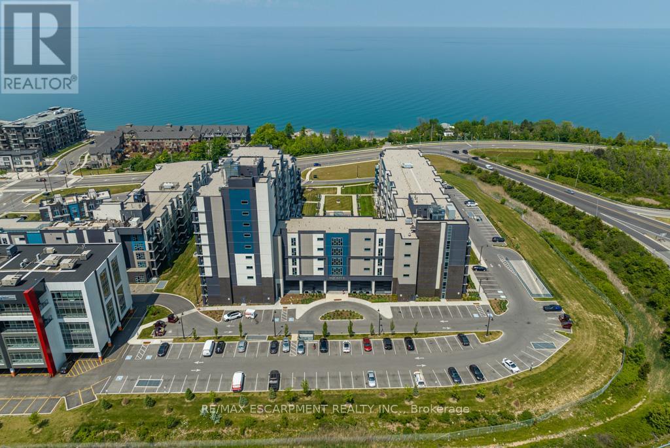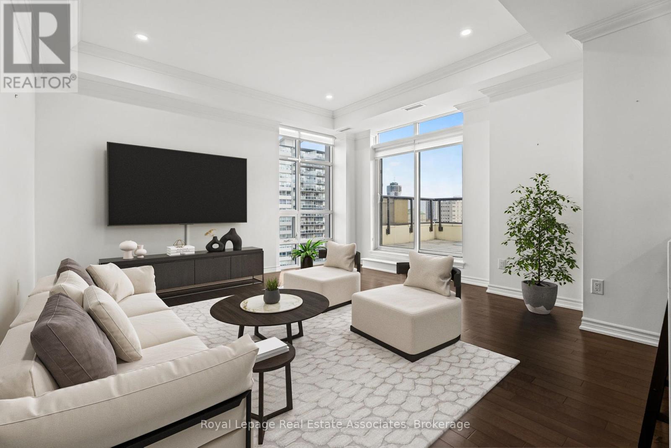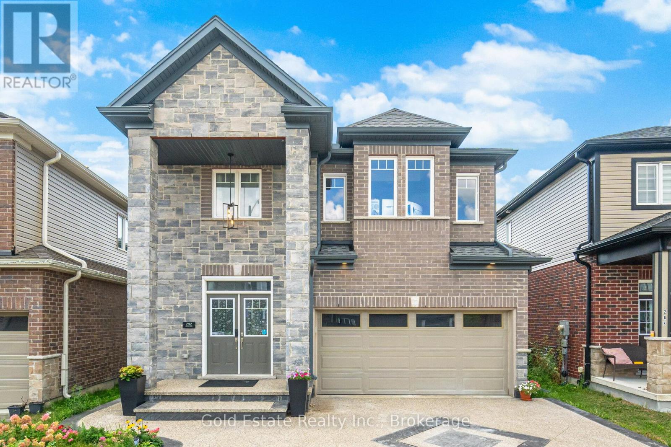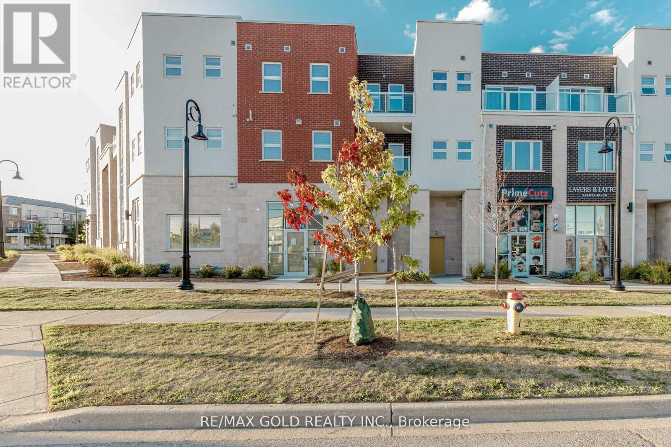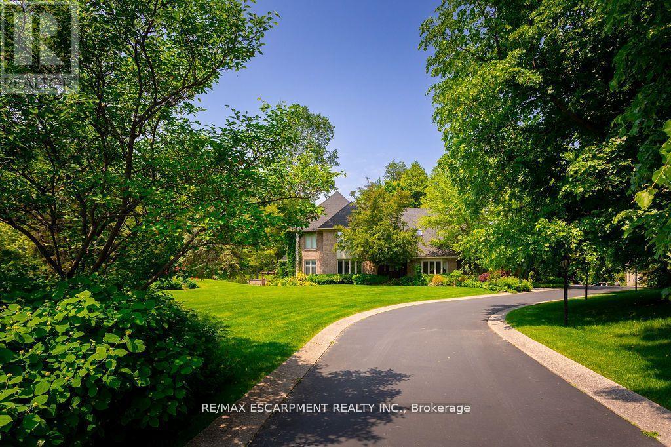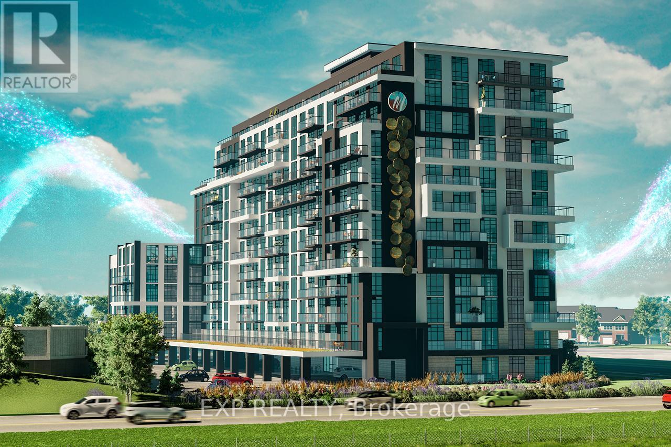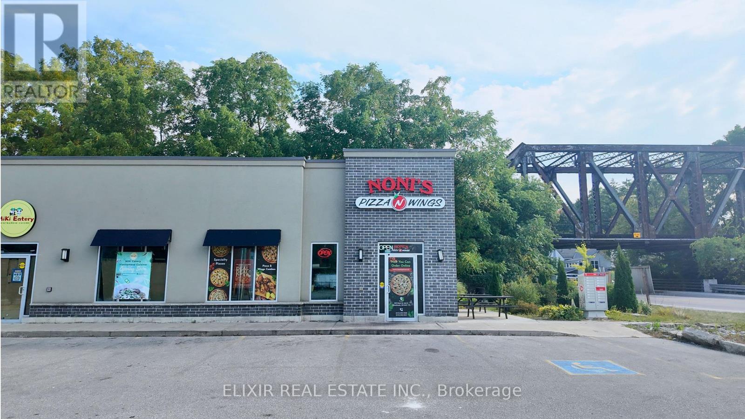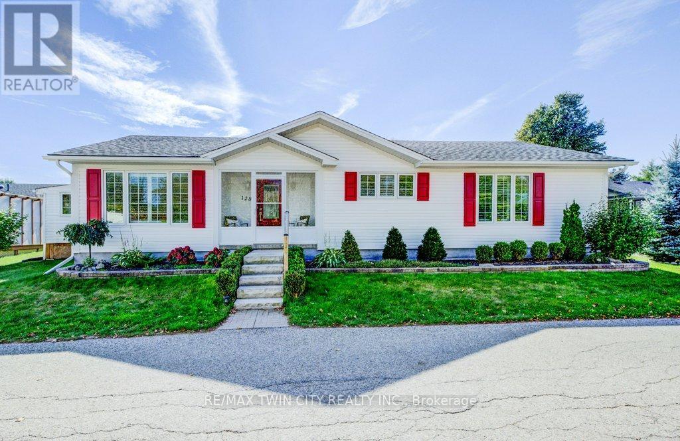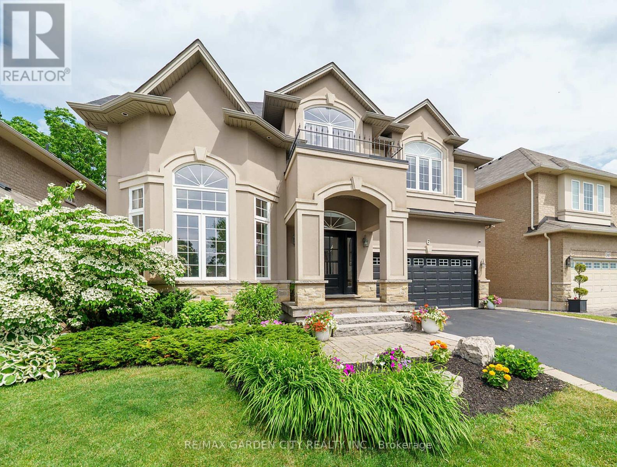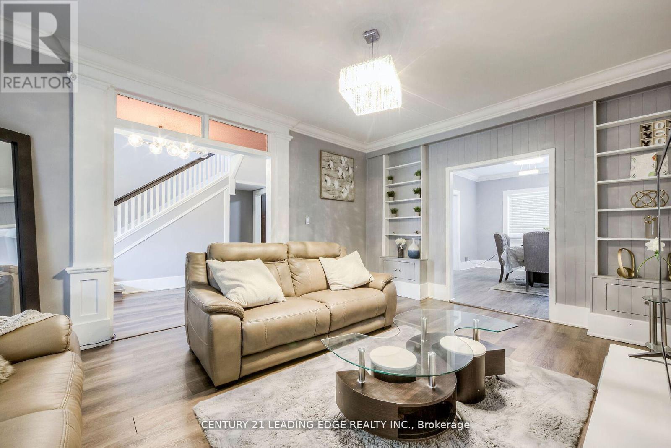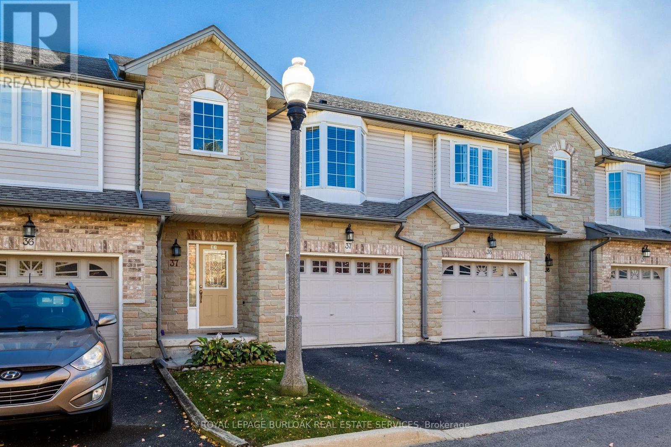5 - 461 Blackburn Drive
Brantford, Ontario
Welcome to this beautiful townhouse nestled in a family-friendly Brantford neighbourhood! The main floor features a spacious foyer, convenient powder room, a bright dinette area, a modern kitchen with stylish finishes, and a generously sized great room perfect for relaxing or entertaining. Large windows fill the space with abundant natural light, creating a warm and inviting atmosphere. Find your way to the newly carpeting stairs (2025) where you'll find three well-proportioned bedrooms with new plank flooring (2025) and two full bathrooms, including a primary suite complete with a walk-in closet and private ensuite bath. Step outside to a covered back porch, ideal for enjoying quality time with family and friends throughout the summer months. The unfinished basement is waiting for your imagination which already has a 3 piece roughed in bathroom! This home offers the perfect balance of comfort and convenience just minutes from Costco, Highway 403, schools, parks, and shopping centres. Owner is a licensed Real Estate Broker. (id:60365)
118 - 16 Concord Place
Grimsby, Ontario
Tired of waiting for the lift? Your search ends here! Discover this exceptional main floor unit in the coveted Aquazul development. This is the highly sought-after 1 Bedroom + Den "Delano" layout, meticulously designed for the discerning buyer who values convenience and luxury. You'll love the bright, open-concept floor plan, which bathes the suite in natural light - perfect for sun lovers! Step outside your door and straight into a world of resort-style amenities without ever having to leave the building. Your new lifestyle includes, Outdoor Pool with a dedicated BBQ area, Fitness Centre (Gym), Billiards Room, Theatre/Media Room, Party Room Plus, the lake is just a short walk away, offering an instant escape and beautiful waterfront access. This suite is more than a home; it's a lifestyle upgrade that's guaranteed to impress. Ready to start living your best life? (id:60365)
1106 - 81 Robinson Street
Hamilton, Ontario
Discover upscale urban luxury in this exceptional penthouse at City Square residences. Flooded with natural light from floor-to-ceiling windows and warmed by maple hardwood floors, the open-concept kitchen features stainless steel appliances and in-suite laundry. The primary suite offers a custom walk-in closet, while your private 450 sq ft terrace accessible from the living area and bedroom boasts panoramic city skyline views, perfect for entertaining. Enjoy geothermal heating and cooling for year-round comfort. In the heart of vibrant Durand, walk to shops, restaurants, parks, hospitals, and GO Transit. Amenities include two gyms, media room, hospitality space, and bike storageplus two prime parking spots included in the lease. Tenant pays hydro & internet. (id:60365)
Bsmt - 292 Freure Drive
Cambridge, Ontario
Beautiful 2-bedroom, 1.5-bath basement apartment with 1 parking space available immediately! This spacious and well-maintained unit features a modern open-concept layout with stainless steel appliances, ample cabinetry, and a bright living/dining area. Both bedrooms are attached washroom like jack and Jill. No carpet throughout for easy maintenance. Separate entrance for added privacy. Located in a desirable neighborhood backing onto a serene ravine. Includes 1 parking space. Tenants are responsible 30% of utilities. (id:60365)
3 - 124 Seabrook Drive
Kitchener, Ontario
Welcome Home To This Newly Built "Felix" Model A Spacious 2,253 Sq.Ft 3-Storey Townhouse Located In The Prime Community Of Rosenberg! This beautifully designed home features 3 bedrooms and 3 bathrooms, including a large primary bedroom with a 4-piece ensuite, walk-in closet, and private balcony perfect for relaxing after a long day. The main floor includes a generously sized office that can easily function as a 4th bedroom, ideal for guests, growing families, or working from home. Conveniently located close to public transit, schools, parks, and shopping at Boardwalk at Ira Needles Boulevard, this home offers both comfort and accessibility in one of the most sought-after neighborhoods. (id:60365)
27 Blackberry Place
Hamilton, Ontario
Welcome to 27 Blackberry Place a truly exceptional luxury estate nestled at the end of a prestigious cul-desac in the heart of Carlisle. Set on a sprawling and completely private 2.12-acre lot, this distinguished residence is enveloped by professionally landscaped grounds, featuring curated gardens and a winding driveway. This home offers over 7,791 sq ft, timeless design and modern refinement. The soaring two storey foyer welcomes you, flanked by a formal dining room perfect for hosting, richly appointed wood panelled library with gas fireplace. Light filled updated chefs kitchen with custom cabinetry, soft-close drawers, wood island, marble countertops, high-end appliances, and a generous breakfast room. A soaring great room with vaulted ceilings flows into an oversized sunroom offering panoramic views of the private backyard. Corner office on the main level provides a peaceful work-from-home retreat. The upper level offers a secondary library or office leading into the luxurious primary suite with a spa-inspired ensuite featuring a soaker tub, rain shower, and an expansive dressing room. Three additional spacious bedrooms and 5-piece bathroom complete the second level. The fully finished lower level is an entertainers haven and ideal for multigenerational living or nanny, featuring a private entrance, large recreation and games rooms with built-ins and a gas fireplace, a wet bar with ambient lighting and beverage fridge, a guest bedroom, spa-style bathroom with heated floors, and three oversized storage rooms. Step into the backyard and experience resort-style living. Saltwater gunite pool with cascading rock waterfall, hot tub, expansive deck with pergola, raised vegetable gardens and charming gazebo surrounded by mature trees and lush privacy and acreage. Additional features include an oversized 3 car garage with EV charging capabilities, new furnace (2024), new AC (2024), roof (2019), most appliances (2024). LUXURY CERTIFIED. (id:60365)
420 - 461 Green Road
Hamilton, Ontario
Welcome to this outstanding 12-storey modern residence, designed with style, comfort, and convenience in mind. Floor-to-ceiling oversized windows bring in an abundance of natural light, with operable panels for fresh air, sleek glass balcony railings, entry door accented with sconces, trim details, and suite numbers for a refined touch. Enjoy secure, fully lit underground parking with keyless fob access, plus one (1) parking spot and one (1) locker include.. Three high-speed elevators ensure quick and easy access throughout the building. The amenities are second to none, including a stunning 6th-floor terrace with BBQs and prep stations, a media lounge, club room with chefs kitchen, art gallery, multi-discipline art studio, and even a pet spa. Stay active with a convenient bike room equipped with a racking system, and stay connected with Wi-Fi-enabled common spaces. Steps to the lake and all that lakeside living has to offer. Minutes to shopping, highway and trails. Easy access to QEW to both Niagara and Toronto. Minutes to new Hamilton Go This is a lifestyle opportunity where modern living meets art-inspired design. Be the first to live in this awe inspiring condo. (id:60365)
8 - 300 Main Street
Woodstock, Ontario
Excellent Opportunity to Own a Profitable Independent Pizza & Wings Restaurant! Discover a well-established, locally loved pizza business generating consistent weekly sales of approximately $10K - $12K NONIs Pizza N Wings is strategically located in a busy, high-traffic commercial area with excellent visibility and signage exposure, ensuring a steady mix of walk-in customers, online orders, and loyal repeat clientele built over the years. Unlike franchise models, this is a fully independent operation there are no franchise or royalty fees, allowing the owner to retain 100% of the profits and enjoy complete creative and operational control. The restaurant operates with efficient hours, a streamlined menu, and well-trained staff, making it easy to manage for both seasoned operators and first-time business owners. The premises are well-maintained and fully equipped, featuring all high-quality kitchen equipment, ovens, prep areas, storage, and a clean front space. A long-term lease (3 + 5 + 5 years) provides security and peace of mind for future growth. This is a turnkey opportunity offering stable cash flow, low overhead, and the flexibility to expand catering, delivery, or online marketing. Perfect for a hands-on operator, family-run venture, or investor seeking a profitable, easy-to-run restaurant with a strong community reputation. (id:60365)
128 Wesley Crescent
Woolwich, Ontario
Welcome to 128 Wesley Crescent, Waterloo a beautifully maintained bungalow offering the best in adult lifestyle living! Located in the sought-after community, Martin Grove, this spacious 1083 sq. ft. home combines comfort, style and practicality in one exceptional package. Step inside and you'll immediately notice the inviting vaulted ceilings in the living room, creating a bright, open atmosphere perfect for relaxing or entertaining. The formal dining area is ideal for hosting dinners with friends and family, while the well-appointed kitchen features a large centre island and walk-in pantry offering the space and storage every home chef appreciates. This home offers one generous primary bedroom with ample closet space, providing a peaceful retreat for rest and relaxation. Enjoy the walkout from the kitchen to the 4 season sun room to enjoy and take in the views all year long! The two full bathrooms ensure privacy and convenience, whether for daily routines or accommodating guests. Downstairs, the partially finished basement extends your living space even further. Enjoy cozy evenings by the electric fireplace in the large rec room or take advantage of the additional separate office/bonus room/storage rooms, ideal for working from home or pursuing hobbies. Outside, you'll enjoy the peace of mind and lifestyle benefits of a well-maintained adult community, with easy access to all the best Waterloo has to offer. You're just minutes from St. Jacobs Market, Conestoga Mall and a wide variety of restaurants, shops, and walking trails. (id:60365)
6 Vanderburgh Lane
Grimsby, Ontario
STUNNING MODEL HOME WITH OVER 4000 SQUARE FEET OF LUXURIOUS LIVING. Four Bedrooms, 5 Baths with in-ground, heated, saltwater pool. Located in most sought-after Cherrywood Estates among other Luxury Homes. Featuring: 10 foot ceilings, crown mouldings, recessed lighting, hardwood floors. The unique open-concept design & spacious principal rooms are ideally suited for hosting & entertaining. The gourmet kitchen with high-end appliances, abundant cabinetry, large island, butler's pantry & quartz counters is open to Great Room with soaring ceilings, gas fireplace & large windows overlooking the very private fenced backyard oasis with deck, in- ground, heated pool & patios surrounded by mature trees. Main floor office, main floor laundry. Staircase to upper level leads to spacious primary bedroom suite with spa-like 5 PC ensuite bath, wall to wall built-in cabinetry & walk-in closet. Open staircase to lower-level leads to bright & beautifully finished rec room with 9 foot ceilings, bath & ample storage. OTHER FEATURES INCLUDE: C/air, C/vac, garage door opener, new washer and dryer (2023), new pool liner (2025), new pool heater (2021), finished basement (2020), custom drapery (2018), new laundry cabinetry (2023), Kitchen countertops (new 2018). Wine fridge, pool equipment, gas fireplace, built-in microwave, Jack & Jill 5PC bath. Less than 5 minutes to QEW, steps to park with short stroll to school & conveniences. This elegant home shows pride of ownership and is meticulously maintained inside & out with attention to every detail! (id:60365)
214 Aylmer Street
Peterborough, Ontario
Centrally located in Peterborough's vibrant downtown, this home offers unparalleled convenience. Just minutes away from every essential service 8 min to Costco, 5 min to Walmart, Winners, Homesense, Galaxy Movies, and Service Ontario, 4 min to Peterborough Cruise, YMCA, 3 min to the Beer Store, Public library, 2 min to Services Canada, No Frills, and LCBO, 1 min fire station Embrace urban living without sacrificing comfort. Your sanctuary awaits in the heart of it all. Don't miss the chance to make this house your home, where every necessity is just moments away. This home boasts modernized amenities to enhance your living experience. With front and rear cameras installed, your security and peace of mind are prioritized. Say good bye to traditional water heaters with the installation of a tankless system, ensuring endless hot water on demand while maximizing space efficiency. Additionally, enjoy fresh and purified water with a city water filtration system, providing clean drinking water straight from the tap. These updates not only elevate your comfort but also reflect a commitment to contemporary living standards. Welcome to the epitome of convenience in downtown Peterborough! **EXTRAS** Upgraded Features: Front and Rear Cameras, Tankless Water Heater, City Water Filtration System. (id:60365)
37 - 232 Stonehenge Drive
Hamilton, Ontario
Beautiful townhome with tasteful décor throughout in an amazing complex in one of the most sought-after neighbourhoods in all of Ancaster. Main floor highlights include an eat-in kitchen with high end appliances, a spacious living room area and a two piece bathroom. The upper level features a large primary bedroom with a walk-in closet and three-piece ensuite, two other good sized bedrooms, a four piece bathroom and laundry. A fully finished lower level includes a large recreation room with a full-sized window that lets in an abundance of natural light. The beautiful exterior is complimented by a large one and half car width garage, a deck and a backyard lawn that is ideal for outdoor enjoyment. Located on a quiet private road, this home is close to parks, schools, amazing amenities and the highway. AN ABSOLUTE MUST SEE! (id:60365)

