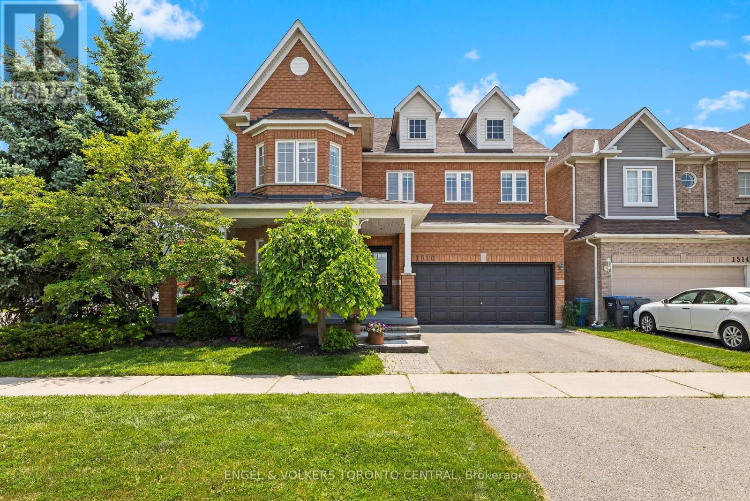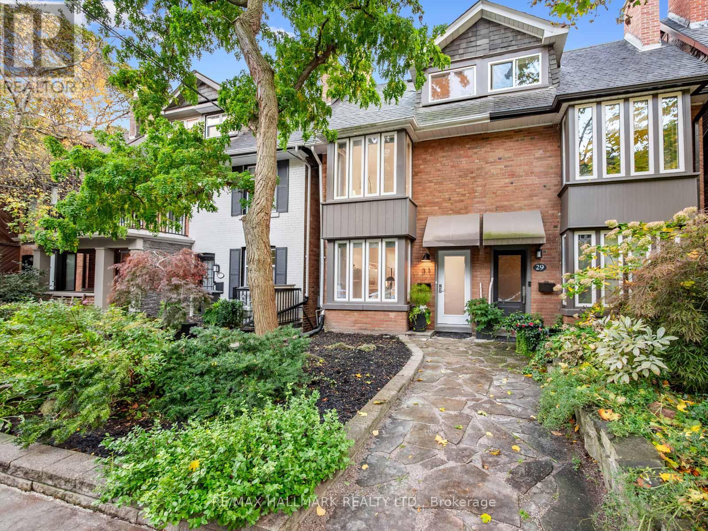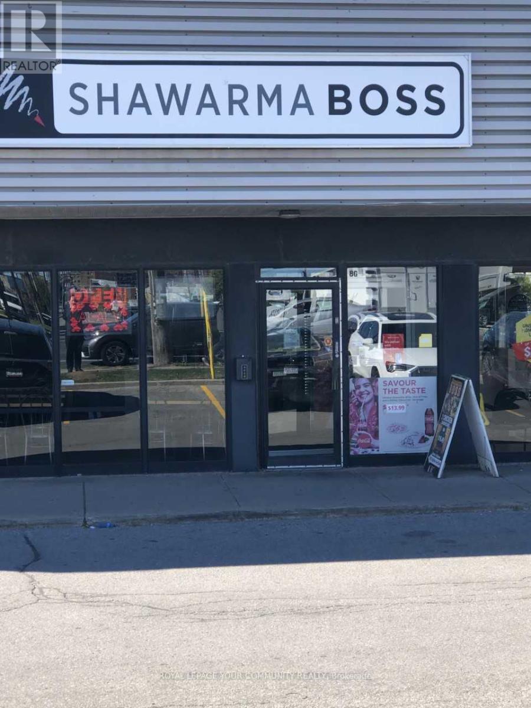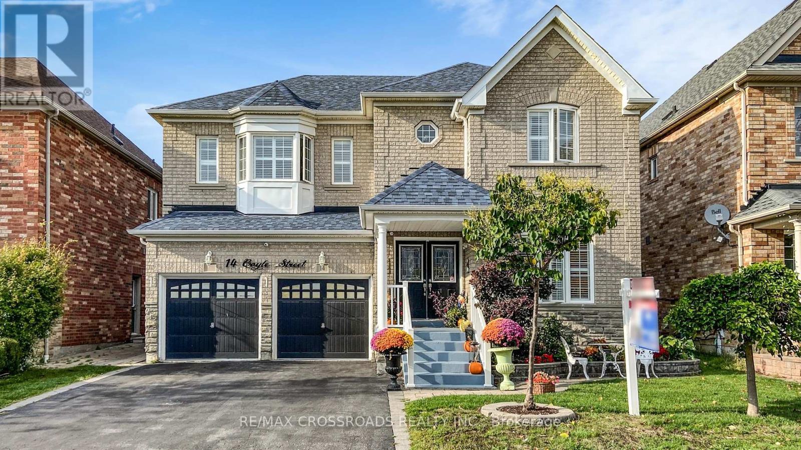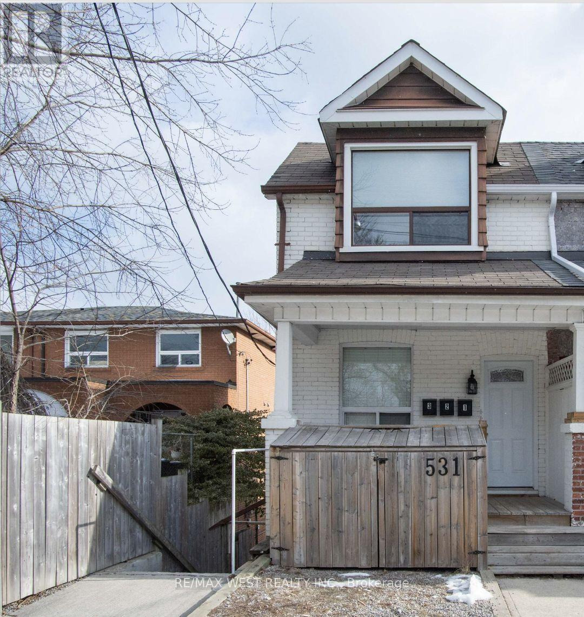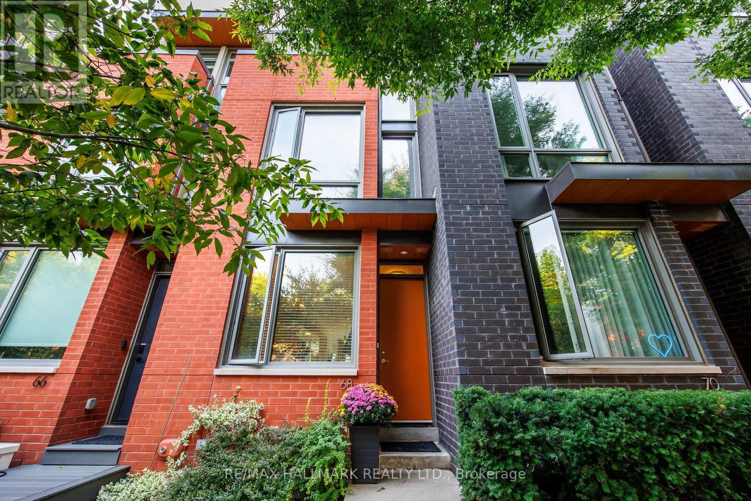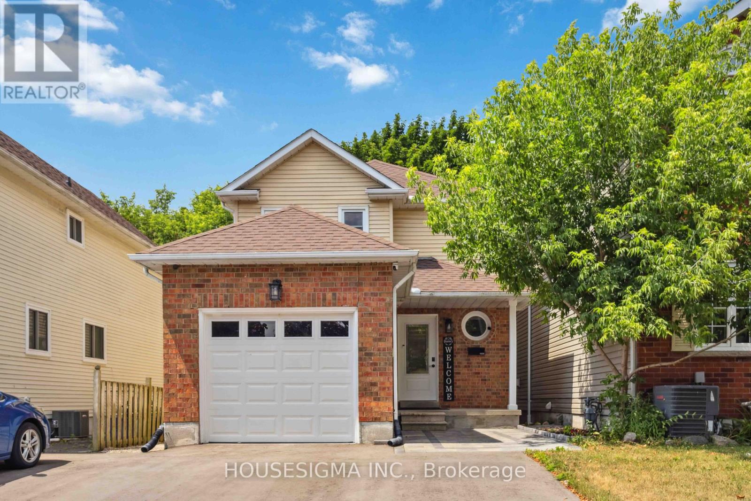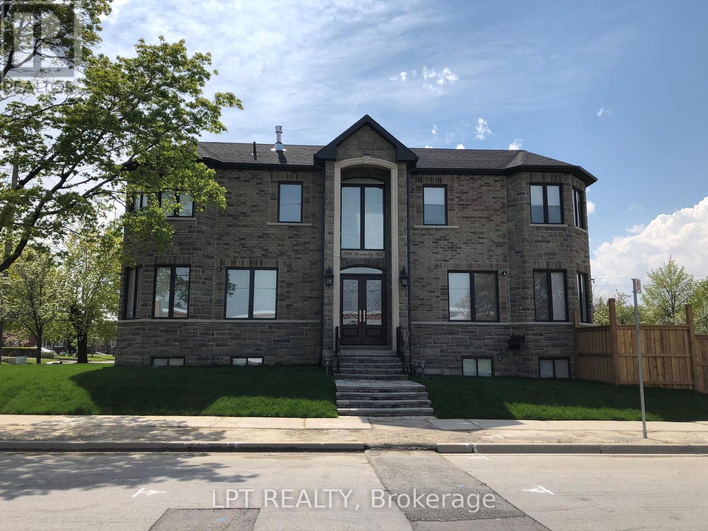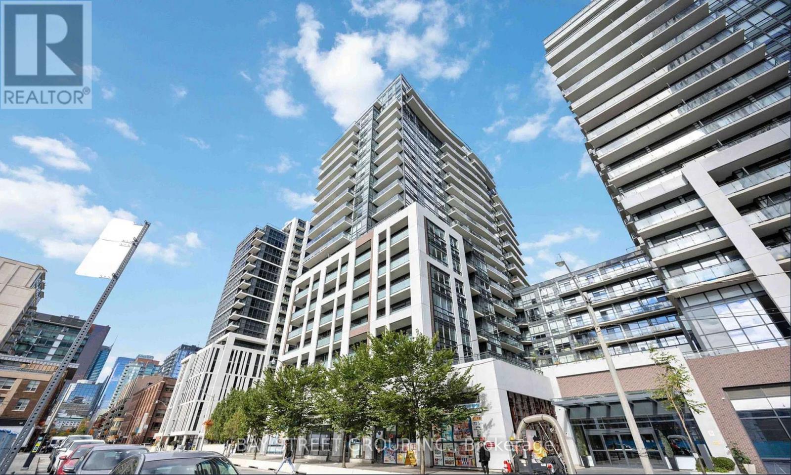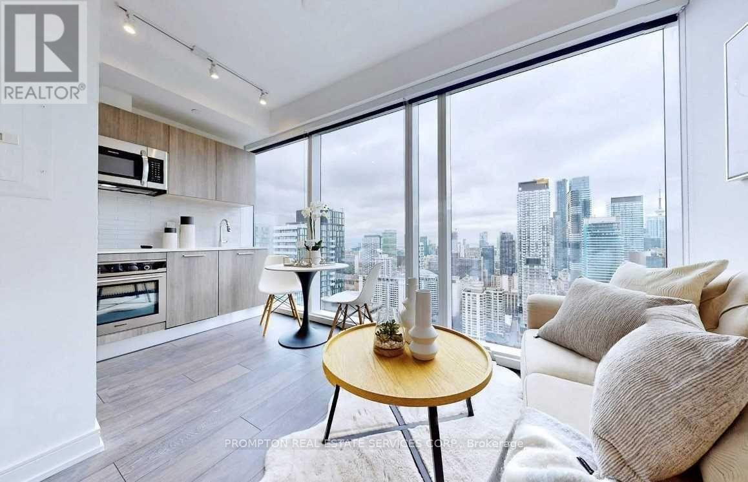1510 Samuelson Circle
Mississauga, Ontario
Welcome to 1510 Samuelson Circle located on a stunning corner lot in Levi Creek. This simply breathtaking 4+1 bed, 4 bath upgraded modern home features an oversized open concept kitchen combined with dining and living areas, open foyer, and a sun-filled backyard porch walkout that connects each room perfectly allowing seamless flow throughout the main floor. Gourmet, chef-inspired kitchen, paired with spectacular Southeast-facing windows, bathes the main floor in natural light throughout the day and cozy sunsets at night, making it an ideal space for both entertaining and daily living. Upstairs features a four bedroom layout with spa-inspired master bedroom private his & hers walk-in closet and serene 4-piece ensuite and a private jacuzzi overlooking side-yard. A peaceful place to relax and enjoy a good book. This mesmerizing home sits on a ~4800 sq.ft lot that features large mature trees & meticulously groomed plants and hedges, a wraparound front yard porch, and a private backyard with walk-out patio perfect for events and summer weekends with the kids. A few premium features include a custom finished basement with living and storage space, a powder/laundry room, separate laundry room with side-entrance, two-car garage, and an automated Built-In Sprinkler System for the front & backyard. Local amenities include premier grocers, clinics, malls (Heartland Town Centre), and first-class schools including Levi Creek Public Elementary, St.Barbara Catholic Elementary, St. Marcellinus Secondary School & Mississauga Public Secondary School - all within a 10 minute radius. Public transit and HWY 401 & 407 accessibility just minutes away. A home of this quality is rarely available in this sought-after neighbourhood. Don't miss out on your forever home at 1510 Samuelson Circle! (id:60365)
31 Tennis Crescent
Toronto, Ontario
Welcome to 31 Tennis Crescent - a beautifully renovated, move-in-ready home perfectly situated in the heart of Riverdale and set within the coveted Withrow Jr Public School district. Positioned on a sun-drenched, south-facing lot, this home is filled with natural light and offers four spacious bedrooms, two bathrooms, and parking for two vehicles - a seamless blend of style, comfort, and functionality. Step inside to an inviting open-concept main floor, where natural light floods the living space anchored by a cozy fireplace. The beautifully renovated kitchen with breakfast bar serves as the heart of the home - ideal for both everyday living and effortless entertaining. Upstairs, you'll find four well-proportioned bedrooms. The third-floor primary retreat is bright and tranquil, featuring a walk-out to a large private deck with sweeping city skyline views. The fully finished lower level adds versatility with high ceilings, a recreation area, laundry, and a convenient walk-out to the rear patio - offering excellent income potential or a comfortable guest suite option. Outside, enjoy beautifully landscaped gardens, a sun-soaked backyard, and two-car laneway parking. Ideally located just steps to Riverdale Park, which offers tennis courts, a swimming pool, and expansive green space, and only a short walk to Withrow Park. You're also moments from the shops, cafés, and restaurants along The Danforth, with Broadview Station only a 10-minute walk away. With an impressive Walk Score of 89, 31 Tennis Crescent offers the best of urban living in one of Toronto's most vibrant and connected neighbourhoods. (id:60365)
8g - 1921 Eglinton Avenue E
Toronto, Ontario
Rare opportunity to own a well and easy established restaurant with over 10 years of successful operation. Fully equipped restaurant and ideal as family run business. Located in a plaza with high volume of traffic with lots of parking and close to LRT. Attractive lease. Statements and list of chattels are available upon request for serious Buyers. Lease term until June 30, 2030 with a 5 year option. Monthly rent around $4,610 includes T.M.I. There is rent escalation. Seller retiring but will stay to train Purchaser to keep business in good standing. (id:60365)
14 Coyle Street
Ajax, Ontario
Welcome to 14 Coyle St, a meticulously maintained and luxurious 5+1 Bedroom, 5 Bathroom Home with approx 4000sf of carpet free living. The double-door entry opens to a ceramic-tiled foyer, leading to hardwood floors, crown moulding and potlights throughout the main level. The open-concept living and dining areas are ideal for entertaining, while the family room features a gas fireplace and large windows. The chefs kitchen features ample custom cabinetry including a pantry, granite countertops, b/i oven and microwave, stainless steel appliances, stone backsplash, a centre island, and walkout to a landscaped backyard. A main floor den serves as a fifth bedroom, library or office. The laundry room connects directly to the double car garage. Upstairs, the primary suite includes His & Hers walk-in closets and a 5-piece ensuite. Three additional bedrooms offer ample closet space and natural light; one with its own 3-piece ensuite perfect and an additional shared 3pc bath. The finished basement adds an additional recreational space with a bedroom with a full 4pc bathroom and an additional laundry room. Perfectly situated, this home is just minutes from restaurants, shops, parks, schools, gym, groceries, pharmacy, transit, and so much more! (id:60365)
Lower Unit - 531 Woodbine Avenue
Toronto, Ontario
Enjoy beach living in this bright, spacious 2-bedroom apartment just a 10-minute walk from the shore. The eat-in kitchen opens onto a private deck overlooking a peaceful backyard ideal for morning coffee or evening relaxation. Private entrance, dedicated storage, and coin-operated laundry in the basement add convenience. Perfect for professionals, couples, or small families seeking comfort and a prime location. Deck off kitchen is 3.03ft x 1.76ft (id:60365)
68 Boulton Avenue
Toronto, Ontario
At 68 Boulton, where Leslieville sings, a rare release with refined offerings. Just steps from Queen, on a peaceful street, urban life and calm retreat. A modern gem with timeless style, sun-filled rooms that stretch a mile. But its the third floor that steals the show A spa-like ensuite, a private glow. A deep-soaked tub, a shower wide, a place where daily stress subsides. Your own top-level, luxe escape, where mornings start in tranquil shape. Parking tucked in at the rear, no circling blocks or fees to fear. It's POTL, but costs are lean, low fees keep things running clean.These homes don't often hit the stage, They're rarely found on MLS's page. So seize the moment, make it last in prime Leslieville, they move fast. Around the corner, Queen comes alive, with coffee shops and shops that thrive. From brunch at Bonjour to tacos near, the best of east-end life is here. Live music hums, the patios call, With vintage finds in every stall. A neighbourhood with soul and spark, by day it shines, by night its art. (id:60365)
295 Arthur Street
Oshawa, Ontario
Exciting Investment Opportunity Or Owner Occupy A Unit & Let The Rents From The Other Units Help Fund Your Mortgage. Beautifully Renovated Triplex + Bonus 4th Apt In Basement .Modern Open Concept Like Feel Throughout All Units. 2-2 Bedroom Units (On Main & 2nd Floors), 1-1 Bdrm Unit On Upper Floor Plus A Bonus 1 Bdrm Basement Apt W/ Separate Entrance At Rear. 3 Units Currently Rented By Long Term Tenants. All Month To Month. 1st Floor 2 Bdrm Unit With Walkout From Kitchen To Rear Yard Will Be Available As Of Dec 23rd For A New Owner To Owner Occupy Or Re Rent. Many Updates: Roof, Furnace, C/Air, Bathrooms, Kitchens, Floors, Appliances, Gutters& Downspouts. As Per Seller: Hardwired, Interconnected Smoke & Co2 Alarms, Ceilings In Units Have 5/8 Drywall W/ Soundproofing. Coin Operated Laundry On Premises. Home Inspection Report Available Floor Plans & Income Statement Attached. (id:60365)
1430 Palmetto Drive
Oshawa, Ontario
Stunning, 2021 renovated 3-bedroom, 4-bathroom detached home in one of North Oshawa's most sought-after mature neighbourhoods. Situated on a premium lot with no front or rear neighbours, this home backs onto Ritson Fields, a sprawling, city-maintained open space perfect for family play, walking trails, and community recreation. Step inside to discover a completely modernized interior featuring: Custom-designed solid maple kitchen with solid plywood shelving premium quartz countertops, upgraded gas stove, soft-close hardware, crown moulding, and built-in features like dual lazy Susans, spice rack, tip-out trays, and custom pantry All bathrooms fully renovated, including a master ensuite with glass-enclosed shower and elegant tile work Premium flooring installed in an elegant herringbone pattern on the main floor Smooth ceilings throughout the house Upgraded LED pot lighting, and designer accents throughout main floor, including a stained wood wall in dining and a natural stone fireplace wall with built-in 60" electric fireplace in living room Refinished oak staircase, new patterned carpets upstairs, and custom walk-in closet in primary bedroom Finished walkout basement with separate entry, full bathroom, and in-law suite potential Major upgrades include: New ductwork, Lenox furnace & AC (2021) New widened entry door, insulated garage door, and patio door (2021) Widened 4-car driveway (2024) + interlocked front porch (2023) Finished basement with vinyl plank flooring, tiled laundry, pot lights, and flat ceilings Located minutes from top-rated schools, shopping, transit, and major amenities. Truly turnkey, no expense spared. Just move in and enjoy modern living in a family-friendly community. (id:60365)
386 Kennedy Road
Toronto, Ontario
Pre-Listing Inspection Report Available Upon Request. Offers Anytime. Modern Two Storey Home With Basement Apartment & Separate Entrance Located In Quiet Neighbourhood. 2,610 Square Feet As Per MPAC. Bright & Spacious. Modern Kitchen With Quartz Counter Tops, Stainless Steel Appliances & Tiled Floor. Walk Out To Privacy Fenced Backyard With Interlocking. Perfect For Entertaining. Detached Double Garage Has Heat & Water, Can Be Used As Workshop. Stonework In Driveway. Every Bedroom On Second Floor Has An Ensuite Washroom. Laundry In Basement & Second Floor. Basement Apartment Features Three Bedrooms & One Washroom. Pre-Listing Inspection Report Available. Convenient Location - Close To GO Station, TTC, Schools, Shops, Parks & More. Don't Miss Out On This Gem & Click On The 4K Virtual Tour Now! (id:60365)
1712 - 460 Adelaide Street E
Toronto, Ontario
*417 Sf Studio + 1 Bicycle Locker At Axiom By Greenpark ** Amazing South View ** 9 Ft Floor To Ceiling Windows ** Hardwood Floors Thru-Out ** European Style Kitchen With Quartz Counter & Glass Backsplash ** Large Living Room Walk To Balcony ** 24 Hrs Concierge/Security ** Stunning Main Floor Lobby Lounge ** Steps To St. Lawrence Market, Ttc, Ryerson, George Brown College, Shopping, Sugar Beach, Cafes/Diners ** (id:60365)
1908 - 3 Gloucester Street
Toronto, Ontario
Glamorous & Convenient Downtown Living At Luxurious "Gloucester On Yonge" W/Direct Access To Subway. This Unit Features A Functional Floorplan W/9Ft Ceiling. Steps Away From Yorkville, Uoft, Ryerson, Restaurants, Shops, Parks And More! A Modern Kitchen With Integrated Appliances, Cabinet Organizers, Full-Sized Washer/Dryer; And Roller Blinds. Enjoy A Seamless Transition And Live With Concord Biospace Systems In This Professionally Managed Suite.Extras: B/I Appliances - Fridge, Cooktop, Oven, Microwave, Dishwasher, Range Hood. Washer & Dryer (id:60365)
F-43 - 101 Charles Street E
Toronto, Ontario
Parking Space In X2 Condos, P6-43. Buyer Must Be A Suite Owner In The Building. Taxes And Condo Fees Are Estimates Only, Buyer Must Confirm Taxes And Condo Fees. (id:60365)

