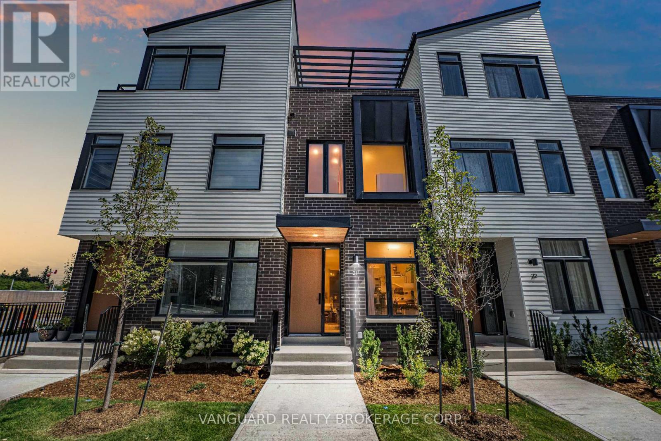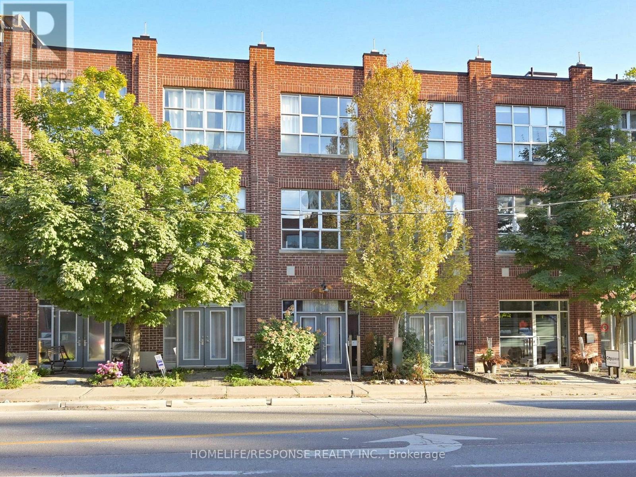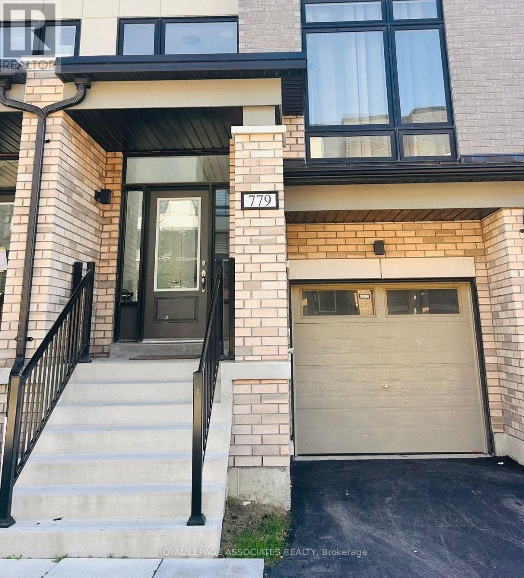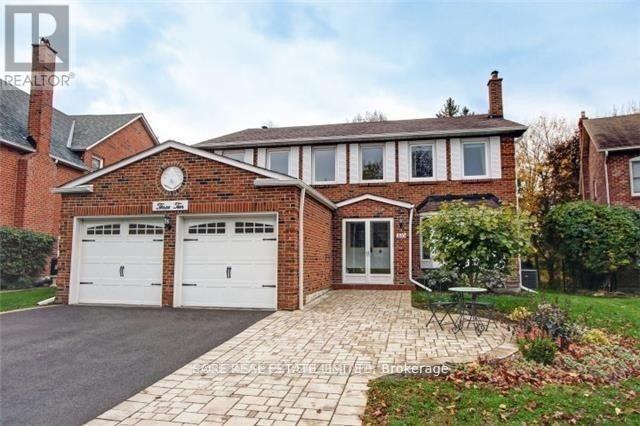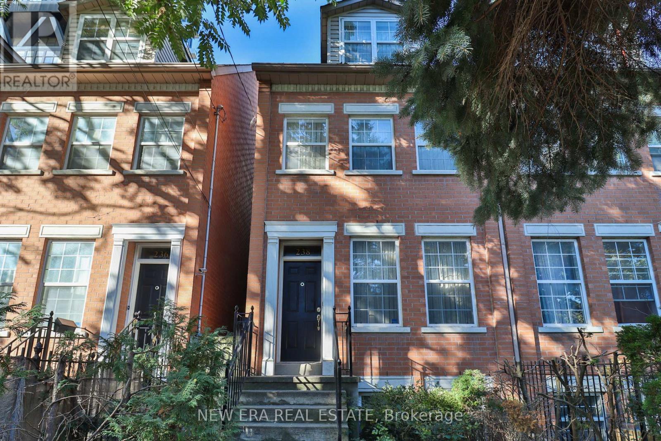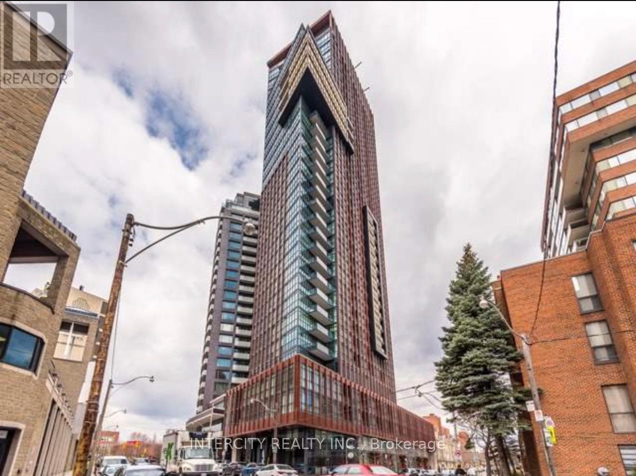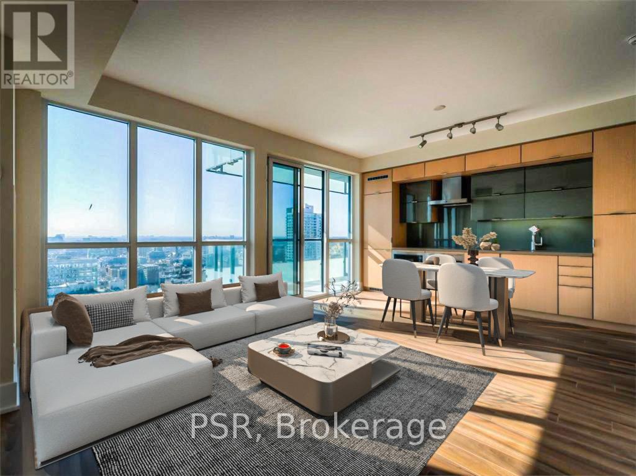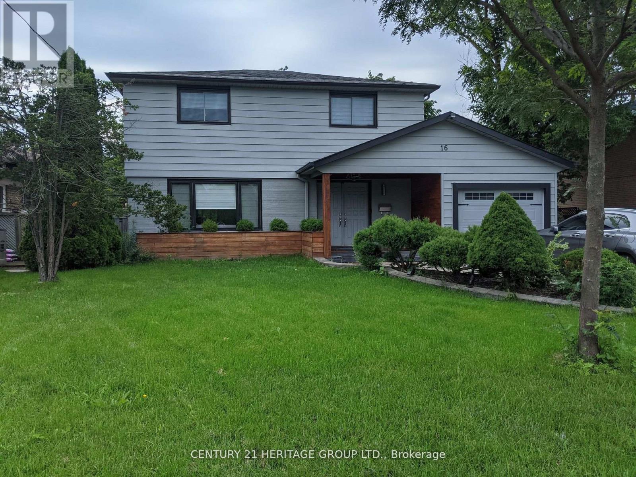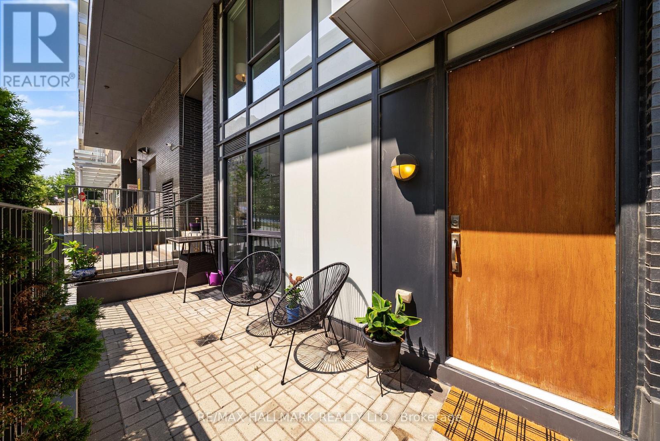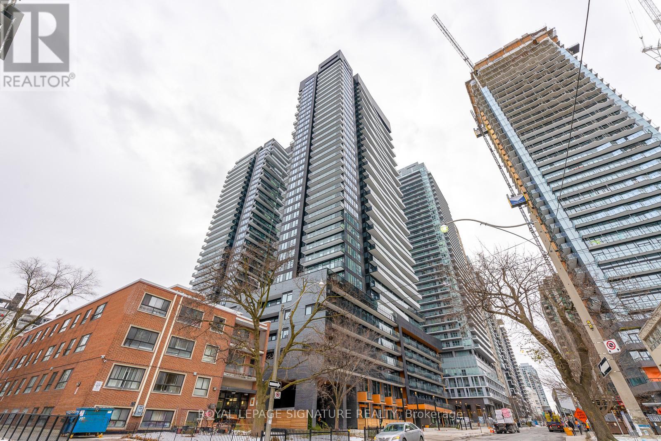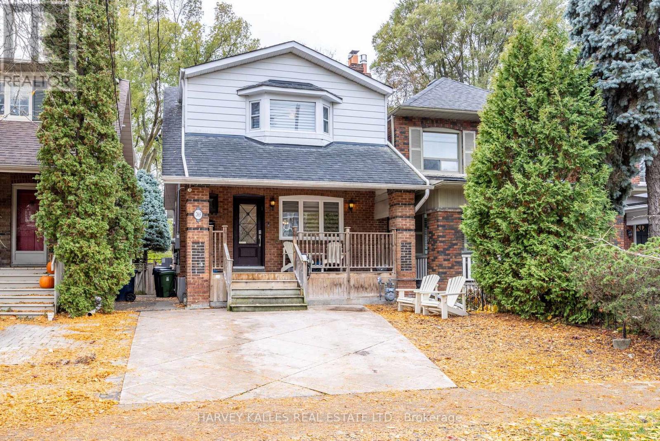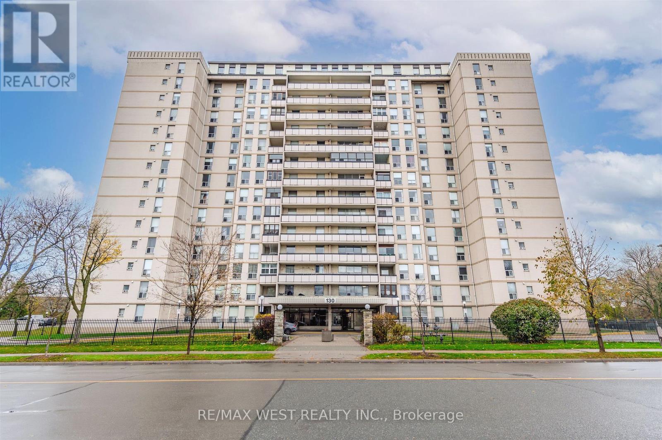21 - 15 Lou Parsons Way
Mississauga, Ontario
Spacious 3-bedroom + den townhouse in the heart of Port Credit, available for lease. The main level features an open-concept layout with a front living room, a central gourmet kitchen with quartz countertops, high-end appliances, and a rear family/dining area flowing seamlessly to a large terrace perfect for entertaining. The second floor features 2 bedrooms, a den, 2 full bathrooms, and convenient laundry. The third floor offers a bedroom, full bathroom, and a flexible loft/office space that opens onto a private top-floor deck for relaxation. Includes 2 indoor parking spaces in tandem plus 1 outdoor space (3 total). Steps to Farm Boy, LCBO, shops, restaurants, the lake, marina, waterfront trails, and green spaces the perfect combination of comfort, convenience, and lifestyle. (id:60365)
1095 Dundas Street E
Toronto, Ontario
Rarely offered opportunity at Riverside Lofts. Live/work/invest in prime Leslieville neighbourhood. with a 99 walk score, 91 transit score and a bike score of 92. This unique Freehold Townhome boasts 11 foot Ceilings on the main and second floor with an industrial/artsy flair. Huge windows allow for ample natural sunlight all day long. Great open space, ideal for entertaining that extends out to a large 144 foot deck. Two south facing decks for enjoying morning coffee. Currently being used as a duplex with 2 separate units with their own laundry facilities. Zoning allows for mixed use Residential/Commercial space suitable for a variety of uses including Gallery, Pet Grooming, Financial Advisor, Photographer, etc. Located in one of the East ends most desirable pockets with a short walk to Queen Street East, restaurants, shops and entertainment. Recent upgrades: Main floor kitchen, flooring, and breakfast bar(23) Lower level bathroom (23) AC and High eff. Furnace (22) second floor bathroom (24) Hot water tank (20) Owned, Gas line for BBQ. (id:60365)
779 Heathrow Path
Oshawa, Ontario
Step into this beautifully designed home offering the perfect blend of style, function, and comfort. Featuring a thoughtfully laid-out floor plan with 3 spacious bedrooms and 2.5 bathrooms, this home is filled with natural light thanks to oversized windows throughout with 9ft ceiling on main floor. The kitchen is a standout, complete with stainless steel appliances and plenty of space for cooking and entertaining. Elegant flooring flows through the main level, leading to a walk-out deck off the living room for relaxing or hosting guests. Upstairs, enjoy the convenience of a dedicated laundry area and a generous primary suite with a walk-in closet. Perfectly situated close to schools, transit, shopping, and all essential amenities, this bright and airy home offers unparalleled convenience and comfort. (id:60365)
310 Hidden Trail
Toronto, Ontario
Great Family Home On Quiet Street In The Prestigious Community Of Ridgegate. Located On A Gorgeous Ravine Lot, This 4 + 1 Bedroom 4 Bath Home Is Perfect For The Family On The Grow, With A Finished Basement And 2 Family Rooms, There Is Room For Everyone. Walk Out To Your Breathtaking Back Yard, And Stretch Those Legs With A Walk Thru Hidden Trail Park & G. Ross Park. Host The Whole Family With Your Huge Kitchen And Large Dining Room, Perfect For Entertaining. Photos From Previous Listing Before Current Tenants. (id:60365)
238 George Street
Toronto, Ontario
Welcome to 238 George Street a bright, well-maintained home offering the perfect blend of downtown vibrancy and neighborhood charm. Located just steps from Toronto's core, this property places you within easy reach of cafes, dining, shopping, and cultural hotspots. The home features an inviting layout designed to maximize natural light, with a large window in the living area and a beautiful skylight on the upper level, creating a cozy and unique ambiance. Transit access is exceptional: the existing Queen Station on TTC Line 1 is a short walk away, and the upcoming Ontario Line will add even more convenience. The Ontario Line's Queen Station, currently under construction, will be located at the northeast corner of Queen and Yonge Streets, integrating with the existing TTC station entrance building at 2 Queen St. E. Metrolinx homepage This property is ideal for those seeking a blend of convenience and character, with nearby access to transit and all the essentials. Perfect for first-time buyers or those looking for a downtown lifestyle with a warm, welcoming feel, 238 George St is a rare find in an unbeatable location! (id:60365)
1802 - 32 Davenport Road
Toronto, Ontario
Offering approx. 555+ 104 sq.ft. balcony, Suite 1802 is the perfect pied-a-terre! Gorgeous floor-to-ceiling windows frame this corner unit offering clear northwest treetop vistas. Fitted with wood floors and high ceilings, this one bedroom unit also features a grey and black lacquer kitchen with integrated stainless-steel appliances w/custom-paneled refrigerator. The primary bedroom features a double closet and floor-to-ceiling windows overlooking the north. The main 4-piece washroom and ensuite laundry complete this plan. One underground parking & 1 out-of-suite lockers included. Situated in one of Toronto's most desirable neighborhoods, 32 Davenport Rd. is among an eclectic mix of luxury condominium buildings, high-class hotels, Victorian homes, Mink Mile upscale shopping, Michelin Star restaurants and much more. Urban conveniences such as subway access, parks, the University of Toronto, the Royal Ontario Museum and so much more are all at your doorstep! (id:60365)
3014 - 300 Front Street W
Toronto, Ontario
Welcome To One Of The Most Iconic Addresses In The City, 300 Front Street West, Where Style, Location, And Lifestyle Converge In One Of Toronto's Most Desirable Buildings By Tridel. This Is Your Chance To Own A Luxurious High-Floor Unit With Stunning Panoramic Views Of The CN Tower, Rogers Centre, And Glittering Downtown Skyline. Whether You're Looking To Build Your Investment Portfolio Or Secure A Sleek Downtown Residence, Suite 3014 Offers The Best Of Both Worlds. This Bright, Thoughtfully Designed Unit Features An Open-Concept Layout, Floor-To-Ceiling Windows, And A Modern Kitchen With Built-In Appliances And Quartz Counters. Wake Up To Sunrises Over The City, Enjoy Coffee With A View, And Unwind At Night Watching The City Lights From Your Private Balcony. Every Detail Is Designed To Impress And To Rent Out Easily For Top Dollar, Year-Round. But The Real Value Here Is Location, Location, Location. You're Steps From Toronto's Financial District, The PATH, Union Station, The Entertainment District, King West Nightlife, And Countless Restaurants, Theatres, And Attractions. With Easy Highway Access And The TTC Right At Your Doorstep, This Building Is In Constant Demand From High-Quality Tenants, Business Professionals, And International Visitors. Residents At 300 Front Enjoy World-Class Amenities, Including A Rooftop Infinity Pool With Cabanas, A Fully Equipped Gym, 24-Hour Concierge, Party Room, Guest Suites, And More, Making This One Of The Most Sought-After Buildings Downtown. Turn-Key, High-Demand, And Loaded With Long-Term Potential. (id:60365)
Bsmt - 16 Lisburn Crescent
Toronto, Ontario
Furnished, bright, and very spacious 1-bedroom basement apartment with a full kitchen and private Brand New laundry in the highly desirable Don Valley Village neighbourhood. Enjoy a separate entrance leading to a beautifully landscaped, fully fenced backyard. The unit features pot lights throughout, laminate flooring, energy-efficient windows, and a well-kept, move-in-ready interior. Located in a peaceful, family-friendly area steps from parks, schools, Fairview Mall, TTC transit (incl. Don Mills Subway), and minutes from Hwy 404, DVP, and 401. Quick access to Seneca College, great shopping, and everyday conveniences make this an ideal and comfortable place to call home. (id:60365)
Th3 - 18 Rean Drive
Toronto, Ontario
Step into easy living with this spacious and beautifully appointed 2-bedroom, 2-bathroom townhome, with parking and two storage lockers(!), nestled in the heart of Bayview Village! Boasting 1133sqft, this bright and spacious urban retreat offers the ideal combination of modern comfort, stylish finishes, and functional design, in a location that has it all. Step inside to discover an open-concept main floor flooded with natural light from floor-to-ceiling windows and gleaming (and durable) vinyl wood floors, creating an inviting atmosphere perfect for both everyday living and entertaining guests. The open modern kitchen features sleek stainless steel appliances (dishwasher, microwave, and fridge in 2023), elegant stone counters, a chic tile backsplash, and ample cabinetry. A walk-in storage room adds an extra layer of convenience rarely found in condo living, making organization effortless. Upstairs, the generous primary bedroom retreat boasts floor-to-ceiling windows with roller shades, a walk-in closet and a private 4-piece ensuite, offering a peaceful escape at the end of the day. The second bedroom features a double closet and a separate 3-piece bathroom, making the layout perfect for families or guests. Enjoy a private and fully fenced terrace with patio stone, privacy trees, and a gas BBQ hookup with South exposure. Includes indoor and quick access to your underground parking space and two storage lockers. Get the best of both worlds with the carefree and convenient lifestyle of a condo paired with the space and flexibility of a townhouse! Amazing building amenities include concierge, gym, rooftop terrace, party room, visitor parking, bike storage and more! Situated just steps from Bayview Village Shopping Centre, TTC subway, parks, schools, dining, cafes, Yonge & Sheppard amenities, and major commuter routes, this location is as convenient as it is prestigious. (id:60365)
1103 - 117 Broadway Avenue
Toronto, Ontario
Step into modern, low-maintenance living at 117 Broadway Ave #1103-a bright and thoughtfully designed studio condo in the heart of Midtown Toronto. Perfect for first-time buyers, investors, or those seeking a pied-à-terre, this smart layout maximizes every inch with an open-concept living and sleeping area, sleek finishes, and floor-to-ceiling windows that fill the space with natural light.The contemporary kitchen features integrated appliances and ample storage, while the well-appointed 4-piece bathroom adds a touch of luxury. Enjoy unobstructed city views from your private balcony-your own peaceful escape high above the energy of Yonge & Eglinton.Residents enjoy top-tier building amenities including a fitness centre, indoor pool, rooftop terrace, concierge, and more. Locker included for extra storage convenience. Located steps from the Eglinton Crosstown LRT, TTC, restaurants, cafés, shops, and every urban essential-this is city living at its finest. (id:60365)
265 St Clements Avenue
Toronto, Ontario
Welcome to 265 St. Clements Avenue - a beautifully upgraded family home east of Avenue Road in the heart of Allenby, offering approximately 2,715 Sq. Ft. of polished living space across a fully renovated and expanded main floor and lower level that feel like a brand-new build. The impressive main floor features a large open-concept kitchen with Sub-Zero and Wolf appliances, custom cabinetry, granite counters, and a centre island that flows into a bright family room addition with pot lights, built-ins, and double doors leading to a stunning two-tier composite (Trex) deck. Inside, the lower level offers almost 8-foot ceilings, porcelain floors, a spacious recreation room with built-ins and a gas fireplace, a sleek 3-piece bath with a frameless glass shower, ample storage, and updated mechanicals. The second floor includes three comfortable bedrooms with hardwood flooring, updated closets, and an elegant 4-piece bathroom, with the opportunity to expand above the family room if additional space is desired. Outdoor living is exceptional, with an automated awning, landscape lighting, two gas lines (BBQ & fire table), and a sizeable 12' x 15' powered shed on a deep 134-foot lot. Additional highlights include legal front pad parking and a rough-in for an electric car charger, offering rare convenience in this highly walkable pocket. Ideally located within the coveted Allenby Junior PS, Glenview Senior PS, and North Toronto CI/Lawrence Park CI (French Immersion) districts - and just steps from Eglinton Park and a short walk to Yonge & Eglinton transit, restaurants, and amenities - this is a rare turnkey home offering exceptional walkability and modern comfort in one of Toronto's most sought-after neighbourhoods. (id:60365)
904 - 130 Neptune Drive
Toronto, Ontario
Discover a rare, three-bedroom condo in one of the city's most well-appointed residential communities. This superb complex pampers residents with exceptional amenities, including separate men's and women's saunas, a fully-equipped fitness centre, a games room and a versatile event space perfect for gatherings.Inside unit 904, you'll find a thoughtfully designed layout featuring two spacious, primary-sized bedrooms along with a third room ideal for a child's bedroom, guest suite, or a home office. The living and dining areas are bright and inviting with two, floor-to-ceilings windows letting in plenty of natural light. Crown mouldings and engineered hardwood floors add to the elegance of the main living space. The kitchen is well-equipped with quartz counters, under cabinet lighting, plenty of storage space and a tiled backsplash while everyday convenience is enhanced by an in-condo laundry area. A covered balcony provides a snug and inviting spot for enjoying the fresh air while taking in the surrounding vistas. Practicality meets comfort with underground, dedicated parking and a prime location just off the intersection of highway 401 and Allen Road. Commuters will appreciate the number of public transportation options and nearby bike paths, while the surrounding neighbourhood provides easy access to excellent services, shops, and amenities. Unit 904 at 130 Neptune Drive combines modern elegance, functional design, and unbeatable convenience - an outstanding opportunity to own a spacious condo in a vibrant, well-connected community. (id:60365)

