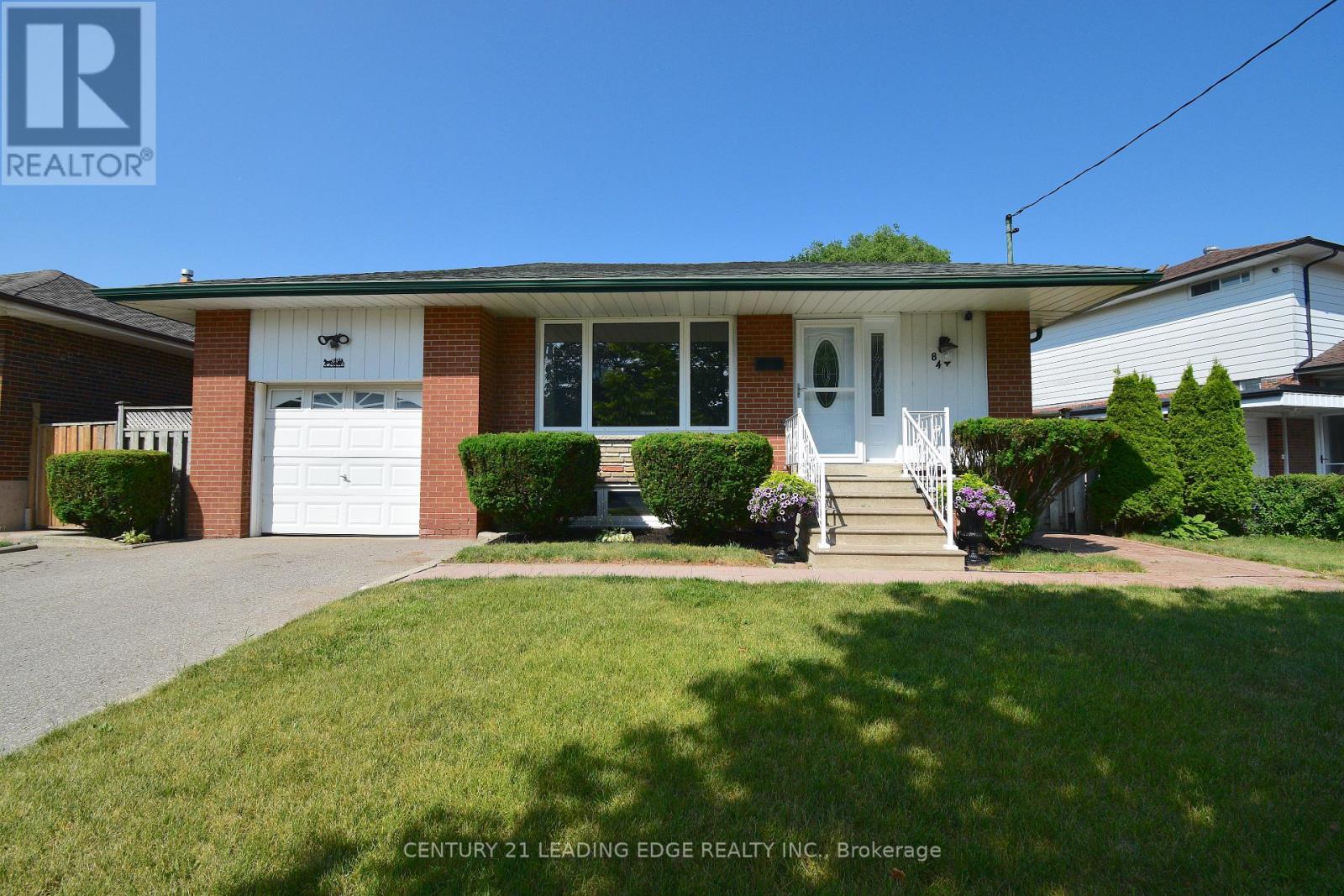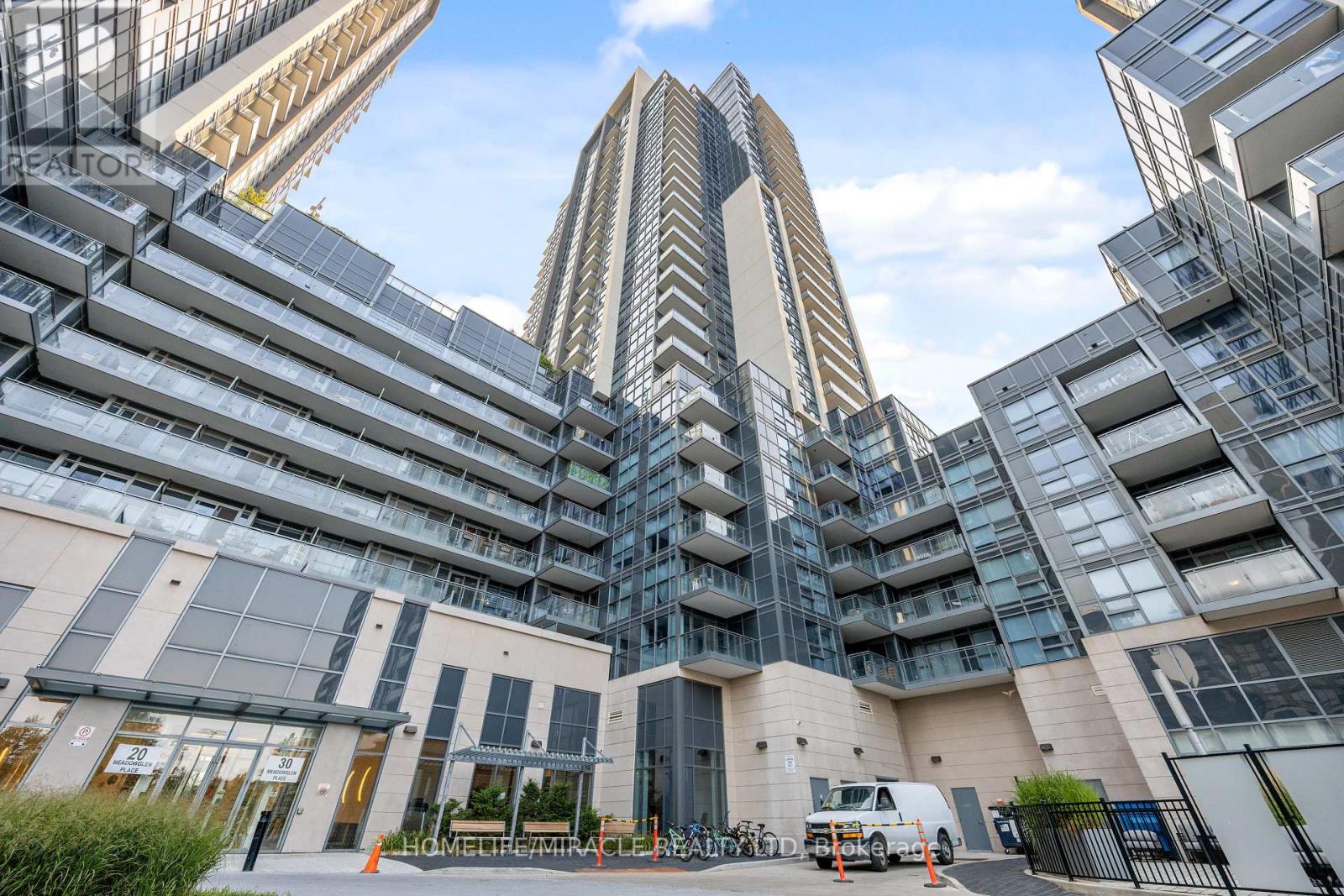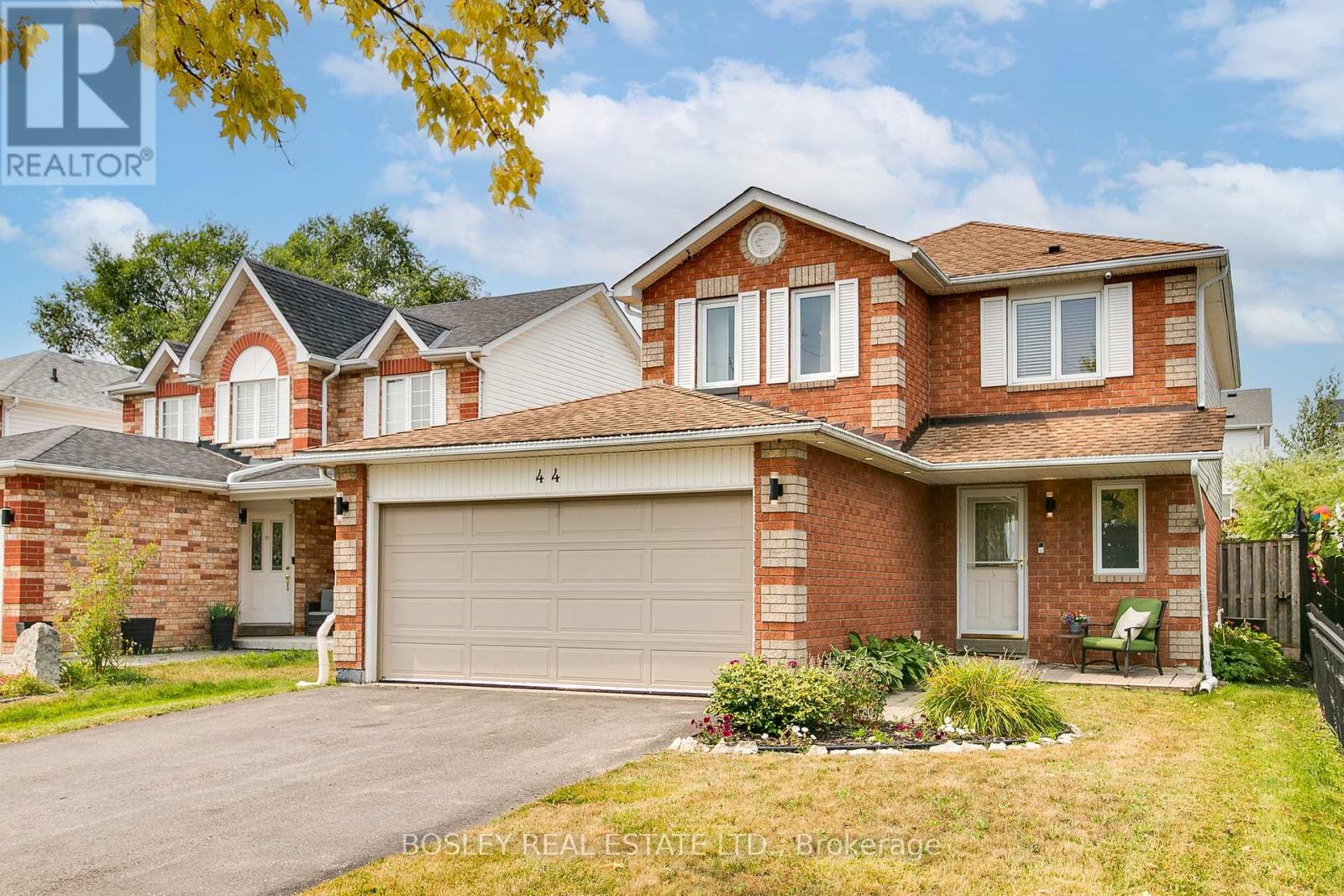84 Allanford Road
Toronto, Ontario
Welcome to this unique gem in sought-after Inglewood Heights, Tam OShanter-Sullivan, Scarborough. Enjoy family-friendly living close to transit, shopping, top-rated schools, parks, golf, community centres, and minutes to Hwy 401/404.The stunning kitchen features brand new quartz countertops, new deep double undermount sink, new chrome pull-out faucet, high-gloss white cabinetry, ceramic backsplash, and all matching white appliances. Large windows brighten the sink and breakfast area, overlooking a 340 sq ft patio. With 2,000 sq ft of total living space, the main floor offers 3 spacious bedrooms with closets and a 4-piece bath. The finished basement has 2 large bedrooms, a 3-piece bath, and generous living areas on both floors. A separate entrance allows for potential income with minor reconfiguration. Hardwood and ceramic floors span the main level, complemented by modern lighting, updated windows, new window treatments, and fresh paint throughout. The raised basement floor is carpeted for comfort. The oversized laundry room includes a deep sink plus washer/dryer. Set on a pie-shaped lot (63 ft front, 102 ft deep, 40 ft rear), the home has a double driveway and single garage with front and rear doors, allowing vehicle access to the backyard. The 23 ft garage with 11 ft ceiling has hot/cold water, mezzanine storage, and space for a hydraulic lift. Behind it, a 425 sq ft patio offers more parking or entertaining space. The fenced backyard includes gardens, a 10 10 metal shed, and paver patio for BBQs. Updates include furnace/AC (2016) and roof shingles (2019). Meticulously maintained by the original owner, this home is ideal for families seeking space, flexibility, and a vibrant community. (id:60365)
2002 - 30 Meadowglen Place
Toronto, Ontario
A Stunning 20th Floor Corner Unit with Unobstructed Views! This spacious and bright 2 Bed + Den, 2 Full Bath condo offers a functional open-concept layout with floor-to-ceiling windows and upgraded flooring throughout. The large den can easily be used as a home office. Enjoy a modern kitchen with granite countertops, upgraded bedroom closets from the builder. Step out to a private balcony with breathtaking views. Includes 1 Parking and 1 Locker. Building Amenities Include: Fully Equipped Gym, Outdoor Pool, Outdoor Terrace, Party Room, Meeting Room, Games Room, Kids Playroom, Bicycle Storage, 24-Hour Concierge, and Visitor Parking. Prime Location Minutes to U of T Scarborough, Centennial College, Scarborough Town Centre, Hwy 401, and public transit. A perfect opportunity for families, professionals, or investors looking for luxury and convenience in one place! (id:60365)
44 Hooper Square
Clarington, Ontario
Set on a peaceful, tree-lined street in one of Claringtons most family-friendly neighbourhoods, this sun-soaked stunner is more than just move-in ready its memory-making ready. Thoughtfully maintained and lovingly updated, pride of ownership shines throughout.Inside, youll find hardwood flooring throughout (yes, broadloom-free!) and a spacious, functional layout. Need room to grow? The basement offers a flexible bonus room that open to a large rec room ideal for a home office, gym, spare bedroom or play zone. Two convenient powder rooms and a massive primary bedroom with ensuite offer comfort and practicality.All the bedrooms are big, bright, and breezy, with clear views and generous closet space. The open-concept main floor is made for entertaining, relaxing, or chasing kids around. And when summer hits, your low-maintenance fibreglass pool is ready to deliver instant backyard bliss.Storage and parking? Check. A big, insulated garage offers room for tools, toys, or vehicles with loads of driveway space for everything else.Location-wise, you get the best of both worlds: close to top schools, parks, trails, shops, and downtown Bowmanville plus minutes to the 401 and 418 for an easy GTA commute. GO Bus service and future transit improvements add even more convenience.Surrounded by green space and community vibes, 44 Hooper Square is more than just an address its a place to live, connect, and thrive. (id:60365)
54 Davies Crescent
Whitby, Ontario
Welcome to 54 Davies Crescent - A Spacious & Stylish Freehold Townhome in the Heart of Whitby! This beautifully maintained 3-bedroom, 4-bathroom freehold townhome offers over 1,700 sqft of above-ground living space plus a fully finished basement. The perfect blend of comfort, functionality, and location. Step into a bright and open main floor layout featuring generous principal rooms, large windows, and warm natural light throughout. The separate family room with a cozy fireplace creates the perfect spot for relaxing with loved ones, while the eat-in kitchen offers ample space and a walkout to your private backyard - ideal for entertaining, gardening, or enjoying your morning coffee. Upstairs, you'll find three spacious bedrooms, including a large primary suite with a private 3-piece ensuite and ample closet space. The two additional bedrooms are perfect for family, guests, or a dedicated home office. With three bedrooms and four bathrooms total, theres plenty of space and convenience for the entire household. The finished basement adds even more versatile living space great for a bedroom, rec room, home gym, or media room. Additional features include a private driveway, attached garage, and no monthly maintenance fees - this is true freehold living. Nestled on a quiet, family-friendly crescent, you're just minutes from top-rated schools, parks, shopping, restaurants, and transit. Easy access to Highway 401 and the Whitby GO Station makes commuting a breeze. Dont miss your chance to own this move-in-ready gem in one of Whitby's most desirable neighbourhoods! (id:60365)
14724 Simcoe Street
Scugog, Ontario
Welcome To Beautiful Historic Port Perry! This 3+1-Bedroom Raised Bungalow Sits On A Oversized Lot, Offering The Perfect Mix Of Comfort And Charm. The Main Floor Features Red Oak Hardwood Throughout The Open-Concept Living, Dining, And Kitchen Spaces, Creating A Warm And Inviting Atmosphere. Walk Out From The Dining Room To A Spacious Deck With Gazebo, Ideal For Relaxing Or Entertaining. The Primary Bedroom Includes A Walk-In Closet And 5-Piece Semi-Ensuite Bath. Two Additional Bedrooms On The Main Level Feature Durable Luxury Vinyl Plank Flooring. Downstairs, The Finished Basement Offers Even More Living Space With A Large Rec Room With Bar, An Additional Bedroom, 2-Piece Washroom And Direct Garage Access - Great For Guests Or Extended Family. The Deep Backyard Is A Peaceful Retreat, Complete With Mature Trees, Raised Garden Beds, And An 8x10' Shed For Storage. Located Just Minutes From Historic Downtown Port Perry's Shops, Restaurants, And Waterfront, This Home Combines Small-Town Living With Space And Functionality. (id:60365)
76 Barkdale Way
Whitby, Ontario
Step into this home and feel that you have a Brand New Home in preferred North Whitby! This large end-unit Townhouse with Walk Out Basement offers tons of space and endless things to brag about. First is location, situated in family-friendly Pringle Creek community, close to everything! Secondly, this home has over $80K spent on renovations in 2025. Your family will enjoy over 2200 square feet of total renovated space on main floor, upper level and fully finished Walk-out one bedroom basement . On main floor we have a Brand New White kitchen with gorgeous Quartz Countertops and beautiful Stainless Steel High End appliances ( 2025 ) . Generous sized Living Room , Dining Room , Breakfast area and a 2 piece bathroom .This home offers on the upper floor 3 bedrooms and 2 full bathrooms ( one ensuite ) and bonus a large family room steps from bedrooms that can easily be a 4th bedroom. No carpet anywhere and no popcorn ceilings either .Walk-out lower level has a beautiful rec room with one bedroom and a lovely 3 piece bathroom . Large windows and separate entrance sliding door to fully-fenced backyard. Brand new washer, dryer, sink and flooring. Also a 220 V plug is available for future kitchen if desired . Lots of storage makes this space perfect for separate living for a family member or rental potential.Entire house has been professionally painted (June 2025 ). New floors and stairs ( June 2025 ) . Roof replaced (June 2025) and outside power washed (June 2025), furnace (2022). This home shines from top to bottom 10++. Renovations (2025) include - Painted top to bottom , smooth ceilings , New Roof , Brand New White Kitchen with Quartz countertops and four Stainless High-End Appliances, new Luxury Vinyl flooring on all floors, new stairs ,light fixtures, electrical outlets, GFI plugs, fire detectors.New Washer and Dryer . Take a look at the floor plans to see the endless potential of this home.Some rooms have been Virtually Staged ! Welcome to your new home ! (id:60365)
55 Wakefield Crescent
Toronto, Ontario
Wow! This Stunning 4+1 Bedroom Westmorland Model With 2200 sq. ft. Of Living Space Was The MODEL HOME For The Subdivision! Step Onto The Welcoming, Humongous Covered Porch & Enter Through Stately Double Doors Onto A Grand Foyer, Featuring A Double Closet & Rich Hardwood Flooring Throughout The Main Level! The Expansive, Oversized Kitchen Features A Separate Sun Filled Breakfast Area With A Charming Bay Window Overlooking The Exquisite Backyard. Finished With Hardwood Flooring, Crown Moulding, Granite Countertops & An Abundance of Cabinetry, It's Both Elegant & Functional! The Primary Bedroom Boasts A 4 Piece Ensuite, His & Hers Closets & The Other Bedrooms Are Large Enough For A Growing Family! The Main 4 Piece Bathroom Features A Relaxing Jacuzzi Tub! This Model Boasts The Largest Family Room Complete With Rich Hardwood Flooring, Gas Stone Fireplace. Walkout To Your Deck & Pool, Perfect For Relaxing and Entertaining! A Fourth Bedroom, 2 Pc Bath, & A Main Floor Laundry Room For Added Convenience! Walkout From The Family Room To A Covered Interlocking Patio & Enjoy The Ultimate Lifestyle -3 PROPERTIES IN ONE-Your Home, Your Vacation Getaway, & Your Cottage Retreat Without The Long Drive! A Shimmering Kidney-Shaped Pool, Valued At Over $100,000, Is The Centerpiece, Complete With A Fun Slide Into The Pool The Kids Will Love! There Is Also a Separate Area For Day Or Evening Dining -Just IMAGINE The Family Memories You'll Create In This Stunning Backyard, From Sunlit Brunches To Dinners Under The Stars With A Glass of Wine & Great Company With Lots Of Privacy! The Finished Recreation Room Offers Ample Space, A Fifth Bedroom For Guests & A Relaxing Sauna Complete With A Shower! Move In & Enjoy All This Wonderful Family Home Has To Offer! Surrounded By Young Families, Plus In An Excellent School District! Visit North Bridlewood Park For Family Fun, Tennis, Splash Pad, Playground, Toboggan In Winter & Many Other Parks, Fabulous Shopping, Restaurants (id:60365)
1633 Autumn Crescent
Pickering, Ontario
Thoughtfully maintained by its owner; this charming home has seen a number of key updates in recent years including windows thru-out, roof shingles, a high-efficiency furnace, and fresh hardwood flooring on the main level, complemented by quality laminate upstairs. The entire interior has been freshly painted in crisp white, creating a clean and airy feel throughout. While the kitchen and bathrooms remain in their original condition, they offer a solid foundation and timeless layout, ready for your personal touch. This is a great opportunity to move into a well-cared-for home with many of the major upgrades already done. Step inside and be greeted by a bright, open-concept main floor. Upstairs, you'll find three generous bedrooms and a thoughtfully designed layout. The professionally finished basement adds valuable living space, featuring a generous recreation area and a flexible nook ideal for a home office, or gym area. Close proximity to top-rated public & catholic elementary & high schools, conservation, watersplash and sports park, transit, shopping and just minutes to 401, 407 or GO Station. Don't miss this opportunity to own in this friendly and inviting home in one of Pickering's most desirable communities! (id:60365)
130 Chatfield Drive
Ajax, Ontario
Welcome to 130 Chatfield Dr. This beautiful 3-bedroom home, filled with numerous upgrades, is perfectly situated in desirable Westney Heights. The updated eat-in kitchen with newer appliances opens to a spacious living area featuring hardwood floors and a charming brick fireplace. Walk out to your private backyard oasis, now enhanced with a new patio, perfect for entertaining alongside the included metal gazebo. The primary bedroom offers His & Hers closets and a convenient 2-piece ensuite. A 4-piece main bath and two additional bedrooms complete the upper level,while the finished basement provides even more living space ideal for a growing family. (id:60365)
508 - 1331 Queen Street E
Toronto, Ontario
Incredible Two Bedroom, Two Bathroom Unit in Leslieville With Exceptional Floor Plan And Sunny South Facing Views! 875 Sqft Inside + 216 Sqft Outside, Including CN Tower Views. This Spacious & Updated Unit Features Open Concept Kitchen With Versatile Oversized Island, Stainless Steel Appliances And Modern Cabinetry. Functional Living / Dinning Space With Large South Facing Windows And Terrace. Separate Bedroom Area With Large Closet, Ensuite Bathroom And Private Door To Patio. Concierge, Party Room With Huge Outdoor Patio & Gorgeous Views, Indoor/Outdoor Gym. Conveniently Located In Trendy Leslieville Including Shops, Restaurants, 24hr TTC, Easy Access to Hwy And Minutes To Downtown. (id:60365)
641 Stevenson Road N
Oshawa, Ontario
Step Into Your Dream Home, Where Comfort And Style Meet! As You Arrive, You'll Appreciate The Generous 7-Car Parking Area, Perfect For Family & Friends. Make Your Way To The Backyard Oasis, Featuring A Sparkling Above Ground Pool And A Spacious Veranda That Invites You To Relax And Entertain. The Large Backyard Is A Paradise, Complete With A Trampoline And Playset, Plus Two Handy Accessory Sheds For All Your Outdoor Gear. Inside, You'll Find Three Beautifully Appointed Bedrooms. The Heart Of The Home Shines With A Stunning Kitchen And An Updated Bathroom, Both Refreshed In 2024. Feel The Warmth Of The Refinished Original Hardwood Floors As You Explore The Inviting Living Spaces. This Home Features A Versatile Rec Room That Comes With Rough-In Plumbing And Electrical, Perfect For A Kitchen, Wet Bar, Or Hobby Area. With A Furnace And AC That Are 5 Years Young, You'll Stay Comfortable Year-Round. With Modern Appliances Including A Fridge And Stove From 2019, And A Brand-New Dishwasher Just Added In 2025. This Home Is Ready For You To Create Lasting Memories - Come See It For Yourself! (id:60365)
1493 Hawktail Path
Pickering, Ontario
Welcome to 1493 Hawktail Path in the heart of a new and growing community in Pickering! This beautifully maintained detached freehold home is move-in ready and offers the perfect blend of style, space, and comfort. Freshly painted and meticulously cared for, this newer home boasts 9 smooth ceilings and upgraded hardwood flooring throughout, creating a warm and cohesive look across all living spaces. The open concept layout features a bright and spacious living and dining area, complete with a cozy fireplaceideal for relaxing or entertaining. The modern kitchen flows seamlessly into the family room, and the elegant stained oak staircase adds a touch of luxury. Upstairs, youll find four generously sized bedrooms and three bathrooms, perfect for a growing family. The basement includes a large look-out window, allowing for natural light and future finishing potential. Enjoy the added convenience of a direct garage entrance and a no-sidewalk driveway, allowing for extra parking. Located in a sought-after, fast-developing area of Pickering, this home is just minutes from shopping, schools, parks, public transit, highways 401 and 407, and the upcoming Pickering City Centre redevelopment. Dont miss your chance to own in one of Durhams most promising neighbourhoods! (id:60365)













