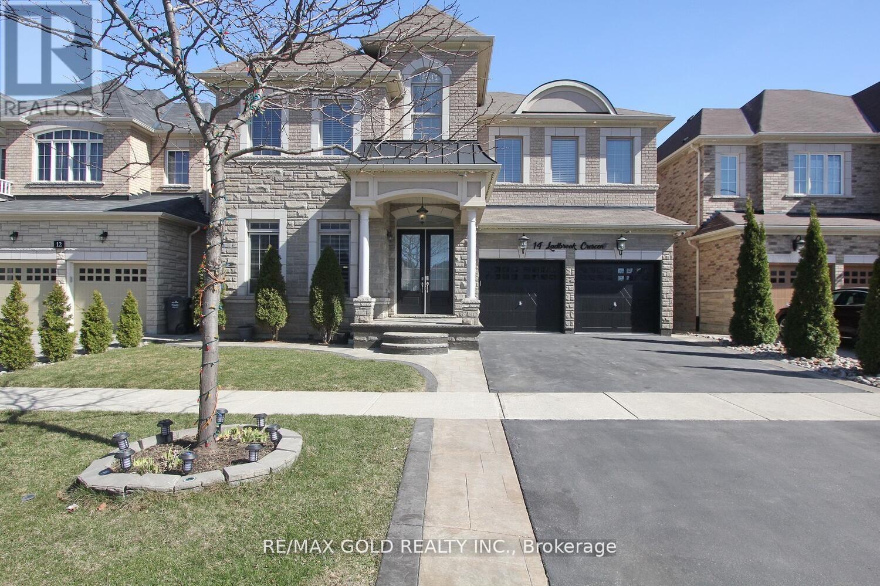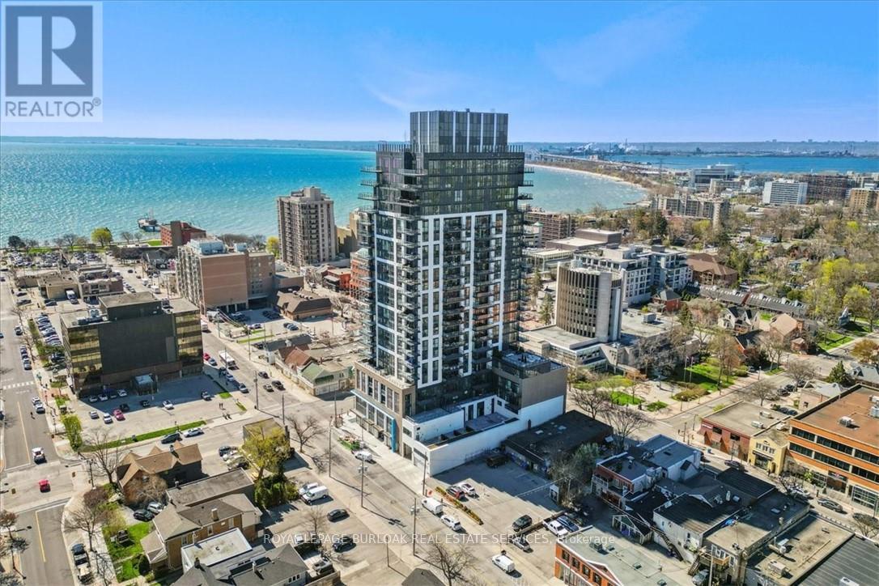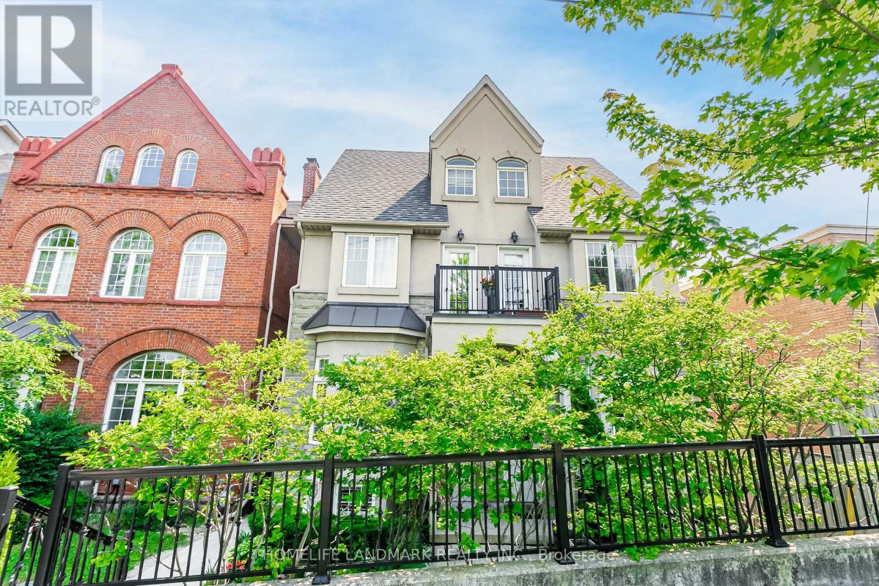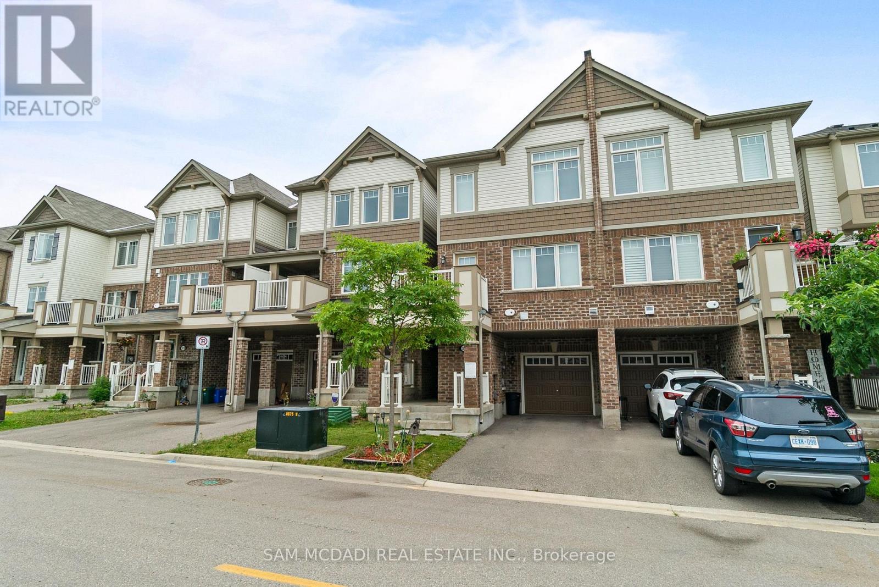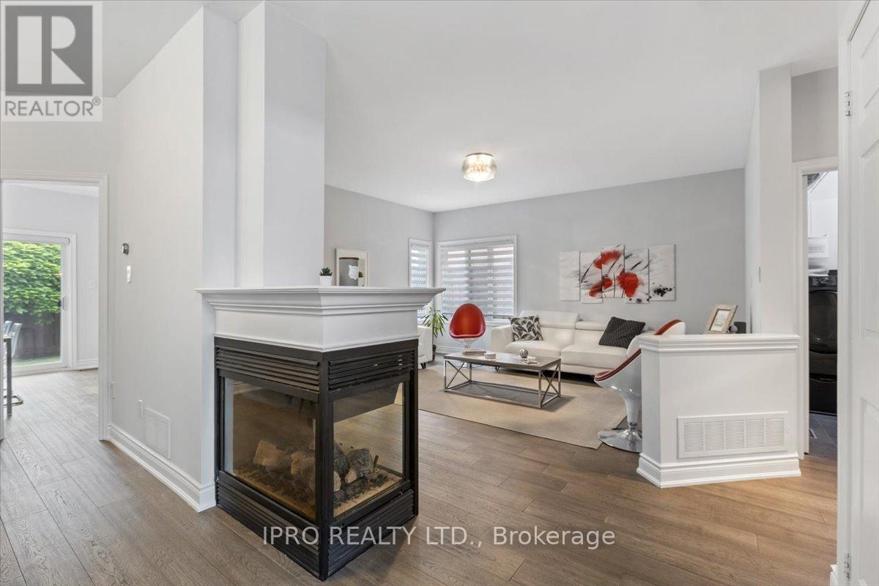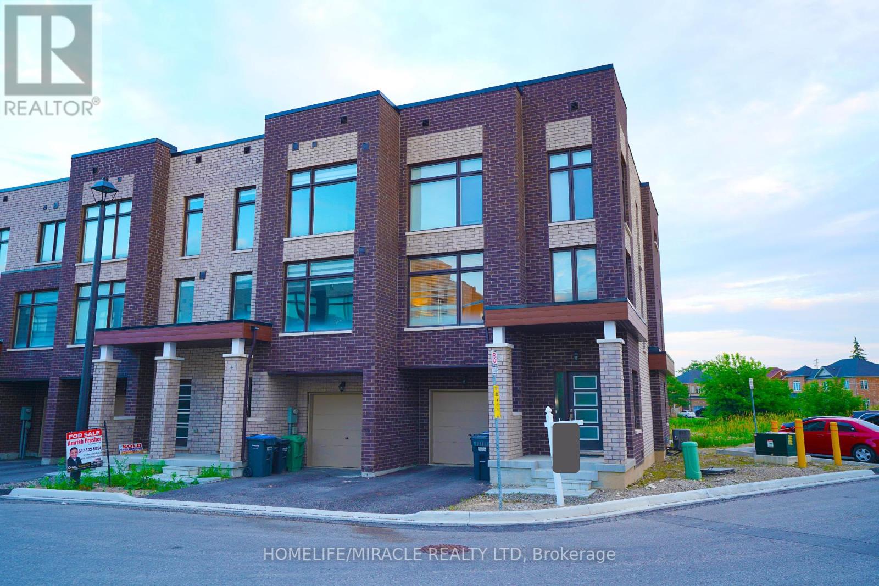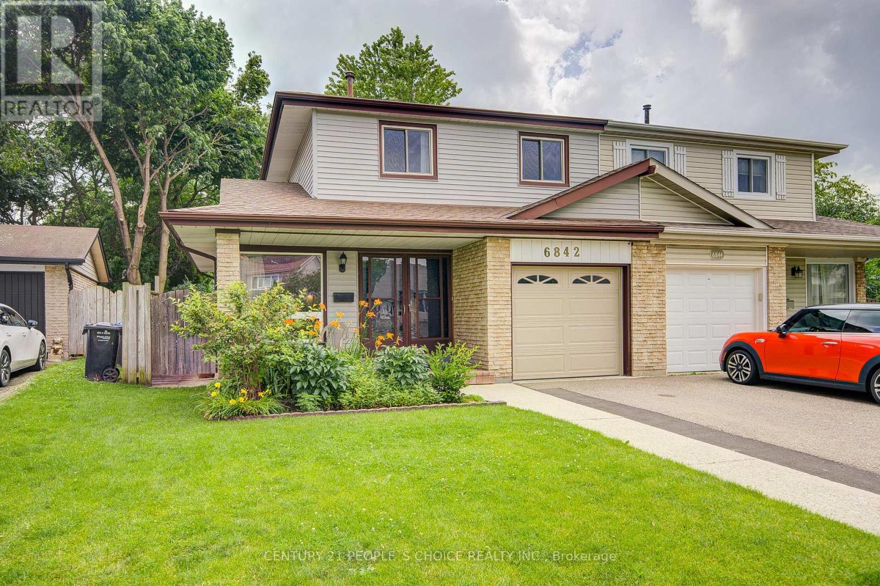14 Ladbrook Crescent
Brampton, Ontario
Looking for 4560 Sq feet Home in Brampton's most desirable Area. Luxury 5 Bedroom Home converted to 4bedroom 2 master bedrooms, Nice welcoming Foyer with 18 feet ceiling,10 feet ceiling on main floor 9feet ceiling on second floor, Main floor office, Modern kitchen with granite counter top and high end appliances. 3 bedroom finished basement with sept ent. beautiful backyard with stamped Concreate done. close to hwy 401,hwy 407,Schools and bus service. (id:60365)
115 Vanhorne Close
Brampton, Ontario
Welcome to 115 Vanhorne Close, This stunning detached 4-bedroom, 3-washroom home is perfectly situated in the highly sought-after Northwest Brampton community. Boosting approx. 2000 sq feet Designed with a functional layout, this residence offers both comfort and style, ideal for growing families or those who love to entertain. The heart of the home is a chef-inspired large kitchen featuring ample counter space, gas range, large center island, and upgraded light fixtures that add a touch of modern elegance throughout the space and a stunning backyard perfect for entertaining and relaxing. Eco-conscious buyers will appreciate the home's energy-efficient features, including a heat pump, newer furnace, and an on-demand hot water system, all contributing to lower utility costs. A full home water filtration system ensures clean and safe water throughout. The spacious primary bedroom is a true retreat, complete with a large walk-in closet and a beautifully appointed ensuite bathroom. Three additional generously sized bedrooms provide ample room for family or guests, and a versatile flex room on the second level serves perfectly as a nursery, small office, or reading nook. A large unfinished basement ready with rough-in plumbing for those looking to create their personalized space or even an apartment for potential income! The exterior of the property has undergone extensive upgrades alone, enhancing both curb appeal and outdoor enjoyment. The backyard offers a serene space for relaxation, or entertaining truly an extension of the homes inviting atmosphere. Thoughtfully maintained and move-in ready, this home combines modern comforts with practical living in one of Brampton's most vibrant neighborhoods. Located within walking distance of schools, parks and amenities, this home is also just mins from Mount Pleasant GO making it perfect for those who rely on quick travels to Downtown and a large community center just a few mins away. A must see home! (id:60365)
48 - 6020 Derry Road
Milton, Ontario
Welcome home! Discover this charming three-bedroom, three-bathroom townhome located in Milton's family-friendly community. Featuring stainless steel appliances, sleek quartz countertops, and spacious bedrooms, its ideal for families looking for a cozy and welcoming home. Easily access the balcony from the living room, perfect for relaxing or barbecuing.Conveniently located near quality schools, a hospital, and a fire department, this vibrant neighborhood offers parks and community spaces that kids and families love. Move-in ready and waiting for your personal touch! (id:60365)
508 - 2007 James Street
Burlington, Ontario
Welcome to Gallery Condos, located in beautiful downtown Burlington. Walk to the vast array of downtown shops, cafes, a restaurant for every price point, no need to drive. Walk to the lake and Spencer Smith Park where outdoor events are planned throughout the season. Festival of lights during the Christmas is a favorite by all who view it. Loevre Model with a large 19'5 x 8' open balcony and includes a gas line hook up. Open concept floor plan with a wall of upgraded cabinets in the kitchen and offers a nice size dining room eating area. Resort like amenities including lounge/media room, indoor pool for year round swimming, rooftop patio to enjoy the view of Burlington, Private dining room, gym. High quality flooring throughout the condo. (id:60365)
523b Royal York Road
Toronto, Ontario
Absolutely Stunning & Rare Semi In The Prestigious Stonegate-Queensway Community! This Beautifully Maintained 3-Storey Home Offers Modern Elegance With 9-Foot Ceilings And Hardwood Flooring Throughout Above-ground Levels. The Open-Concept Main Floor Features A Spacious, Sun-Filled Living And Dining Area Flowing Into A Modern Kitchen With Upgraded Cabinetry, Granite Countertops, Stainless Steel Appliances, And Built-In Bosch Espresso Machine. Step Out Onto Your Deck Enjoy Serene Morning Coffees Or Relaxing Evenings. Highlighted By The Oversized Master Retreat On Its Own Private Floor, Complete With A Large Walk-In Closet, Luxurious 5-Piece Ensuite With Jacuzzi Tub, And Extensive Private Large Deck. Finished Lower-Level Bedroom With Convenient 2-Piece Bath And Walkout To Spacious Garage, Easily Adaptable For Adding A Shower. Recent Updates Include Fresh Paint, Newer Roof, Air Conditioner, Water Heater, Garage Door Opener, And Dishwasher. Professionally Landscaped Front Yard, Direct Garage Access, Private Owned Driveway Parking, And Located In A Quiet, Fully Paved 10-Home Famous Eden Court With 2 Visitor Parking Lots. Ideally Situated Walking Distance To Mimico GO, Costco, No Frills, Parks, Waterfront Trails, And Beaches. Close To Cineplex Queensway, Ikea, Royal York Subway, Sherway Gardens, Minutes To QEW, Hwy 401, 403, Downtown Toronto, And Pearson Airport. Don't Miss Your Chance To Own This Rare Gem In Etobicoke's Desirable Stonegate-Queensway Neighborhood! (id:60365)
315 Murlock Heights
Milton, Ontario
Welcome to 315 Murlock Heights a beautifully maintained 3-bedroom, 3-bathroom freehold townhome nestled in a family-friendly neighborhood in one of Milton's most desirable communities. Offering a blend of comfort and convenience, this sun-filled home features an open-concept layout with stylish finishes, a spacious kitchen with stainless steel appliances, ample cabinetry, and a breakfast bar perfect for casual dining. The main floor offers a bright living and dining area, ideal for entertaining or relaxing with loved ones. Upstairs, the primary bedroom boasts a walk-in closet and a 4-piece ensuite, while two additional well-sized bedrooms provide flexibility for family, guests, or office space. Additional highlights include a main floor powder room, and garage access for added convenience. Step outside to take advantage of nearby parks and green space. Located close to top-rated schools, walking trails, shopping, and all essential amenities. Easy access to public transit and major commuter routes including Hwy 401/407 make this an ideal choice for professionals and families alike. Enjoy the lifestyle of the Ford neighborhood, known for its modern homes, safe streets, and community charm. This move-in-ready home offers an exceptional opportunity to live in comfort while staying connected to everything Milton has to offer. (id:60365)
5 Chaplin Crescent
Halton Hills, Ontario
Smart, energy-efficient 4-bed, 3-bath detached home in a family oriented neighborhood delivering a turnkey lifestyle just a decision away. Set on a fully fenced, corner lot, professionally landscaped lot with no front side walk. Translation: extra parking and true privacy, this home welcomes you with seamless engineered hardwood and matching new stairs that tie every level together. A full smart-home package, Wi-Fi thermostat, whole-home LED lighting and Nest smoke detectors working alongside a new high-efficiency furnace, air-conditioner (2023) and fresh attic insulation (2023) to keep utility bills low. Peace of mind comes from a six-camera interior/exterior security network and a 200-amp panel with surge protection, ready for EV charging or future expansion. Evenings feel special with solar-powered LED accents framing a private patio, perfect for summer gatherings or quiet family nights under the stars. With its blend of modern tech, energy savings and a family-friendly location near top schools, parks and the GO, this is the home you've been waiting for, just move in and start living! (id:60365)
2 Queenpost Drive
Brampton, Ontario
2541 sq ft., 5 Bedrooms with 5 washrooms, large pie shape corner unit townhome like a semi-detached backing into Ravine located in a very prestigious neighborhood credit valley community surrounded by luxurious detached homes. Northeast Facing, Full of sunlight.9' feet ceiling, upgraded kitchen with full size pantry, granite countertop, stainless steels appliances with contemporary modern elevation w/large size windows throughout the home. Walk to Brampton Transit, Direct bus to GOSTATION, Algoma University, Bramalea city center & connections to Sheridan College and York University. Walk to all amenities such as Chalo fresco, no frills, banks, pharmacy and medical centers. close to highways 407 &401.walk to temples & parks. across the street daycare lullaboo nursery and childcare center. 2Laundry ( one in basement and one on 3rd floor). Rental Income $5100 per month. Great for ( first time ) buyer who wants to stay upstairs and rent out basement for $1800 current rent. (id:60365)
6 Cassander Crescent
Brampton, Ontario
This move-in ready detached home is priced to sell. Opportunity to get a fully detached house in the heart of Brampton and update over time to truly make it your own. Located on a quiet, family-friendly crescent. Features brand new flooring and freshly painted walls in all three bedrooms and the staircase. Updated windows throughout enhance comfort and efficiency. The finished basement includes a half-bath and flexible room ideal for extended family or guests with potential to convert the space into a self-contained in-law suite or secondary apartment. Enjoy a spacious, well-maintained yard with a mature pine tree, large backyard with fire pit, and a walkout deck - Motivated seller. (id:60365)
67 Yardley Crescent
Brampton, Ontario
4 Bedroom, 2.5 Bath. Upgraded Granite Counter Tops In The Kitchen. Stainless Steel Appliances. Master Br With A Walk In Closet And A 4 Pc Ensuite. 2nd Floor Laminate Floors. Beautiful Elevation With Luxury Finishes. Oak Stairs, Close To Mount Pleasant Go, Library, Schools, Banks, Groceries, And Hwy's. (id:60365)
664 Holly Avenue
Milton, Ontario
Comfortable Freehold Townhome with 3 Beds, 3 Baths, Double Garage for 2 cars. Spacious Eat-In Kitchen With Island AndWalkout To Wide Sunny-side Deck. Spacious Kitchen Area with Ceramic Backsplash, Butler Pantry. Main Floor Living Room. Main Floor LaundryRoom With Direct Access to Double Garage. Bright Master Bedroom W/ 3 Piece Ensuite And Walk-In Closet. Family Room w/Oce next to theKitchen is currently used as 4th Bedroom. Walking trails, playgrounds, and sports facilities are just steps away. Conveniently located withwalking distance to schools, shops and restaurants. (id:60365)
6842 Avila Road
Mississauga, Ontario
Welcome to this charming and spacious 3-bedroom, 3-bathroom semi-detached home, ideally situated in the heart of Mississauga. Highly sought-after Meadowvale neighborhood. Set on a generous 38.69 ft x 118.51 ft lot, this home offers exceptional outdoor space perfect for gardening, entertaining, or relaxing in a peaceful, private setting. The well-designed 2-storey layout provides comfortable living with ample room for families of all sizes, featuring a bright and functional main level, spacious bedrooms, and multiple bathrooms to meet your everyday needs. Enjoy the convenience of a private driveway and an attached garage, offering a total of 3 parking spaces. This home is nestled on a quiet, tree-lined street in a family-friendly area known for its strong community feel and abundance of green space. Located just minutes from top-rated schools, parks, and playgrounds, as well as scenic walking and biking trails that lead to Lake Aquitaine and Meadowvale Conservation Area, this property is ideal for active families and nature lovers alike. You're also just a short drive from Meadowvale Town Centre, community centers, libraries, shopping plazas, and medical facilities. With nearby access to highways 401, 403, and 407, as well as two GO train stations, commuting to downtown Toronto or anywhere in the GTA is quick and convenient. This home offers the perfect balance of suburban comfort and city accessibility, presenting a fantastic opportunity for families looking to settle in a mature and well-connected neighborhood. (id:60365)

