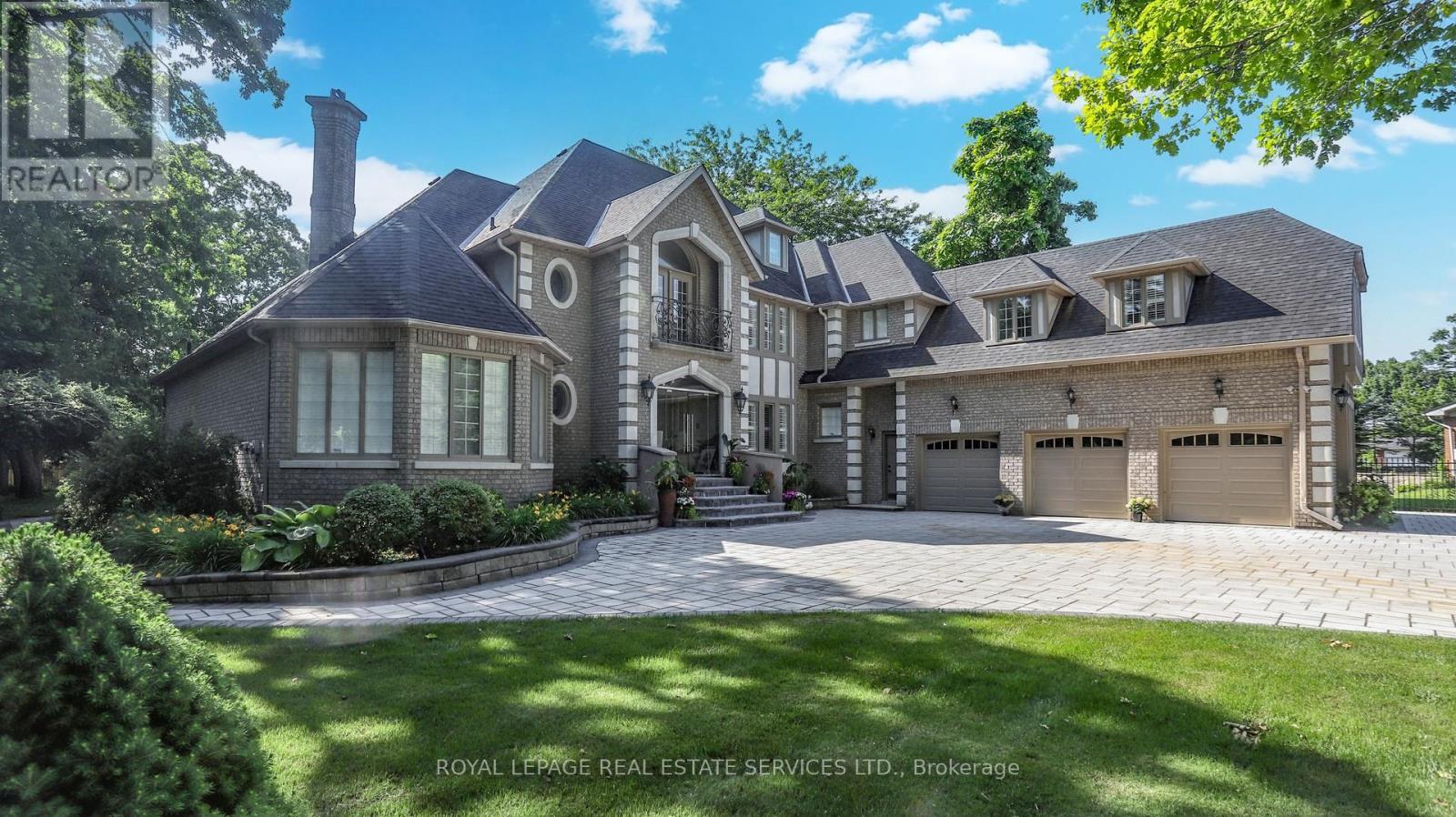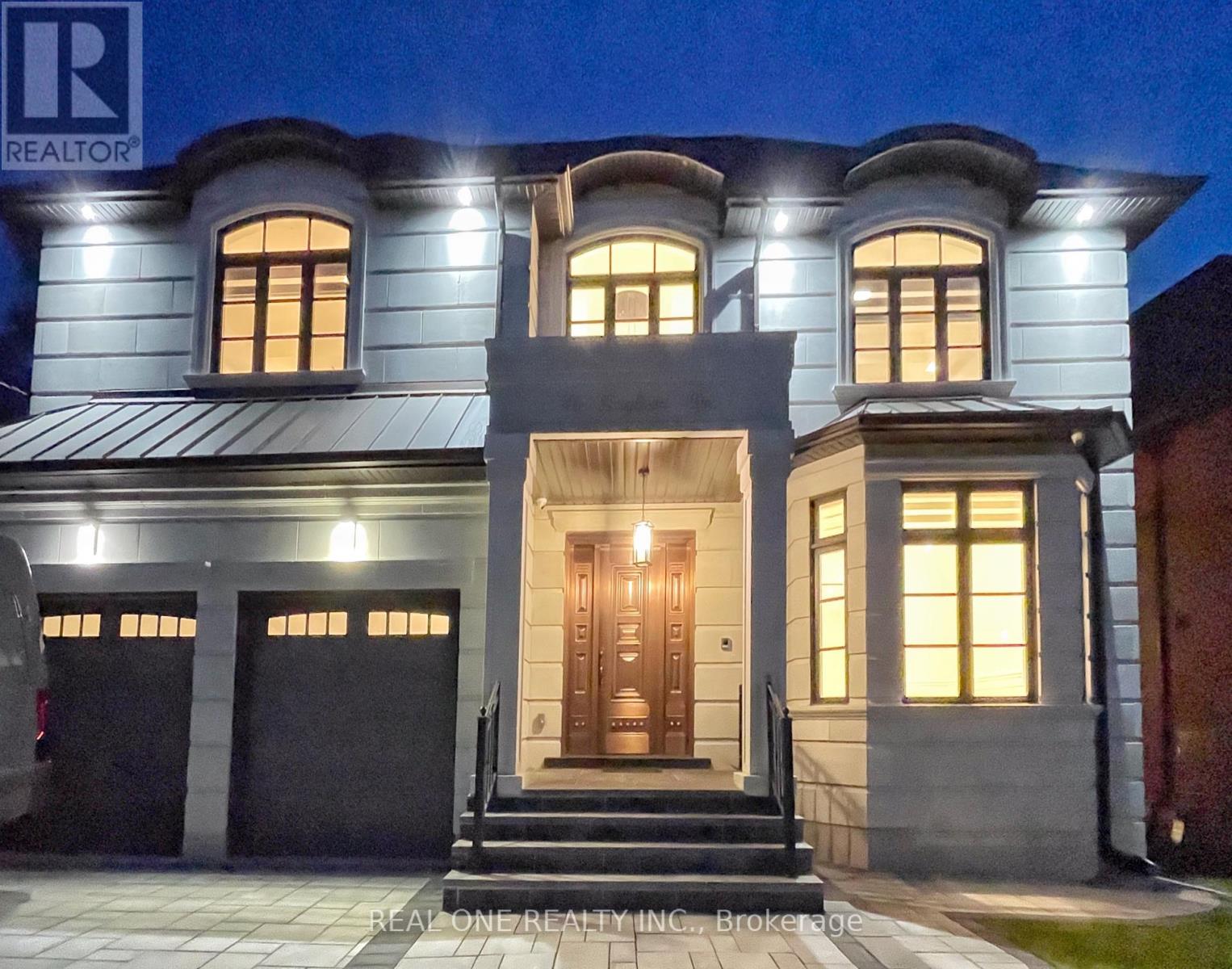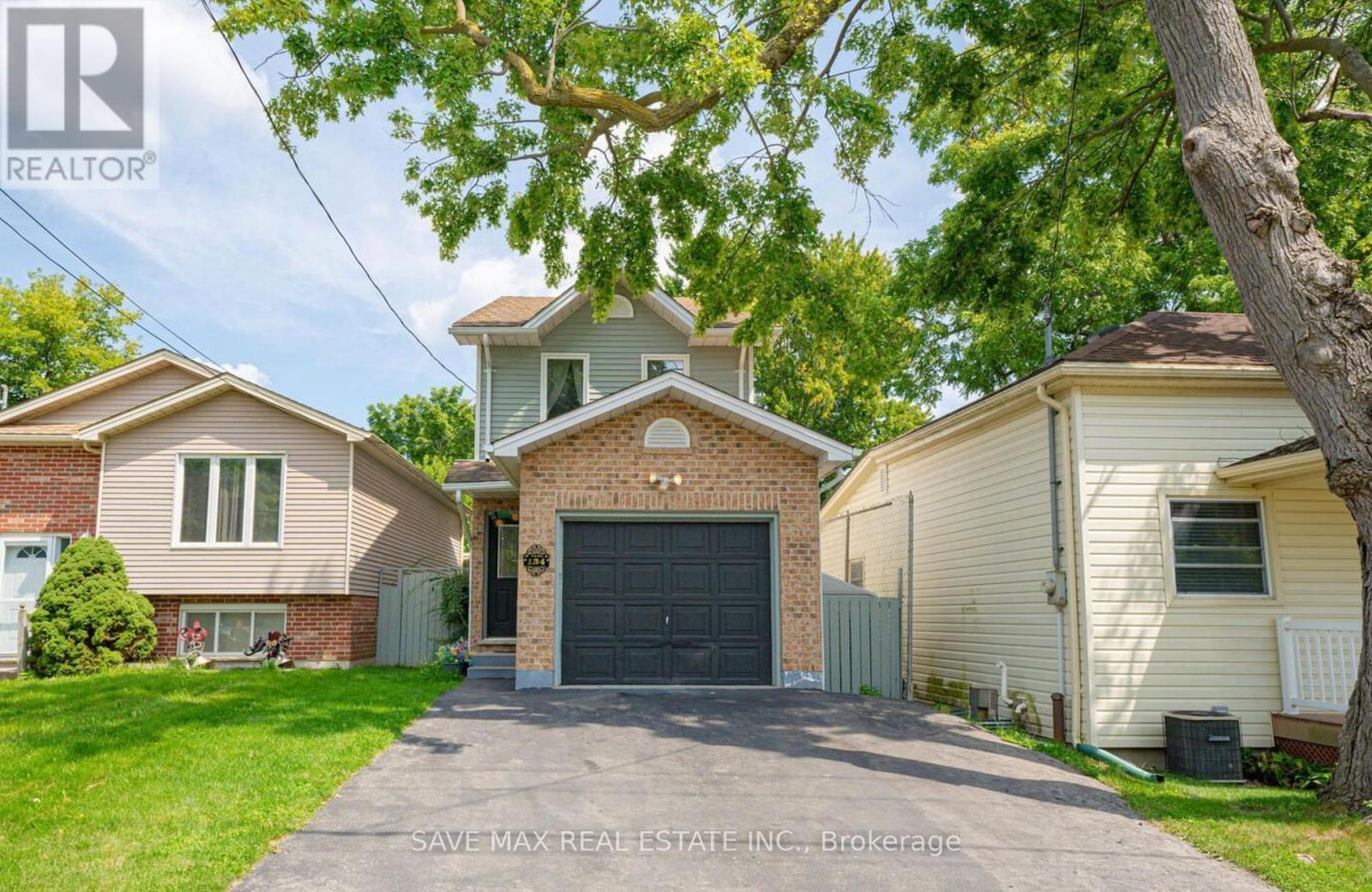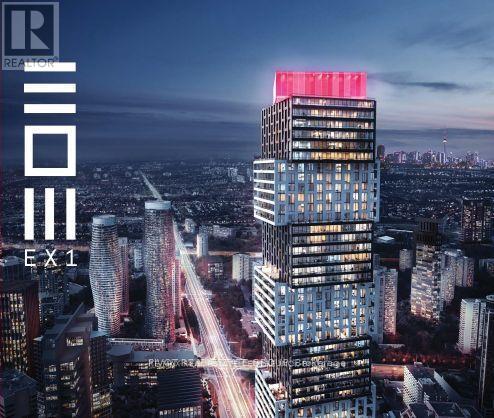23 - 1 Tom Brown Drive
Brant, Ontario
A Truly Unique Executive & Rare 2-Storey 3 Bedroom 2.5 Bathroom Freehold POTL End Unit Townhouse with a Double Wide Driveway & 1.5 Large Garage Built in 2020 by Prestige & Award Winning Losani Homes For Sale! Spacious 1927 Sqft Above Grade, Backing Onto the Neighborhood Park! 3 Bedrooms + Huge Loft/Family Room + Laundry All Upstairs! Ground Floor Features a Massive Open Concept Layout with Brand New Hardwood Flooring & 9 Foot Ceilings. Direct Entrance to the Garage From the House! Kitchen Features an Island, Quartz Countertops, Stainless Steel Appliances, Double Undermount Sink, Brand New Faucet, Elegant Backsplash, Pot-and-Pan Drawers, And a Separate Pantry Closet. You Won't be Disappointed with the Size of All Bedrooms & the Loft Upstairs, All Huge & Fully Functional, the Master Bedroom Has a 4 Piece Ensuite with Double Glass Door Shower with Custom Shelving, Wall Tiling & Waterproof Pot-light, and Overly Large Walk-in Closet. The Basement is Impressively Open & Massive, Ready for Your Custom Finishing. A Sliding Glass Door From the Breakfast Area Takes You Out to the Extra Wide Backyard, Peaceful with No Neighbors Behind You. The Garage Can Fit Your Large Car + Your Motorcycle or Recreational Vehicle Very Easily. The Extra Wide Driveway Allows You to Park 2 Cars Side-by-Side so No One Blocks the Other Coming in and Out! Amazing & Upscale Neighbors All Around, You Wouldn't Want to Move Out of this Neighborhood After You Move in! The Plaza Across the Street is All Brand New Built Within the Last Couple of Years with Tons of Shopping & Restaurants, Within Walking Distance. The House is Freshly Painted, and with Your Own Ultra Private Backyard, its Move-in Ready for You! (id:60365)
206135 Sykes Street N
Meaford, Ontario
Welcome to this beautifully updated and meticulously maintained 3+1 bedroom, 2-bathroom home situated on a rare and expansive double lot in the heart of Meaford. Thoughtfully designed for both comfort and functionality, this home features a spacious open-concept layout with a warm and inviting living area, a bright dining space, and a stunning chefs kitchen complete with modern finishes perfect for everyday living and entertaining.The home boasts three generously sized bedrooms on the main level, plus an additional "bunk" bedroom on the lower level and plenty of recreation space, ideal for guests, a home office, or a growing family. Two stylishly renovated bathrooms offer both luxury and practicality. Every corner of this home exudes quality and care, from the tasteful finishes to the seamless flow throughout. Outside, the oversized lot provides endless possibilities with ample room to relax, entertain, garden, or potentially expand. Enjoy all four seasons in this incredible location, just minutes to Blue Mountain, Collingwood, Georgian Bays beautiful beaches, scenic trails, and local orchards. Whether it's skiing in winter, swimming and boating in summer, or hiking and exploring in spring and fall, this location offers year-round lifestyle appeal. Perfect as a full-time residence, weekend retreat, or long-term investment, this home is close to schools, parks, shops, restaurants, and essential amenities. A rare opportunity to own a move-in-ready home with future potential in one of Southern Ontarios most sought-after recreational regions. Garage can easily be added to the home or as an additional structure. The property has established a strong presence for short term rentals, consistently attracting guests and achieving high occupancy rates making it a fantastic investment opportunity. (id:60365)
412 - 3605 Kariya Drive S
Mississauga, Ontario
Spacious and bright 2-bedroom, 2-bath condo available for rent in a quiet, well-maintained Tridel-built building in the heart of Mississauga. Featuring large windows, a generously sized primary bedroom with 4-piece ensuite, and ample storage including a large pantry. Enjoy top-tier amenities such as a saltwater indoor pool, gym, squash and tennis courts, theatre, party room, guest suites, and 24-hour gatehouse security. Conveniently located within walking distance to Square One, public transit, GO stations, and close to Hwy 403 and QEW. All utilities, high-speed internet, and cable TV are included in the rent. One underground parking space included. (id:60365)
Ph3 - 225 Webb Drive
Mississauga, Ontario
Welcome to Solstice. Enjoy your spa inspired lifestyle In this breathtaking 1263 Sq Ft corner penthouse suite. This spectacular suite on the 38th floor features soaring 10 foot ceilings, floor to ceiling wrap around windows, an unobstructed southeast view of the lake & city, 35 foot long balcony, engineered hardwood floors throughout, 5 1/4' baseboards, marble foyer, smooth ceiling, upgraded white kitchen cabinets, granite counter, newer light fixtures/bathroom mirrors and more. Fantastic premium building amenities. Excellent location, minutes from Square One shopping centre, Celebration Square, Central Library, Sheridan College, Living Arts Centre, parks, trails and more. Close to public transportation and easy access to highways for daily commuting. Immediate availability. Tenant pays/responsible for Hydro. Tenant must obtain $1M liability insurance package prior to occupancy. Note: Listing photos taken prior to current tenant occupant. (id:60365)
2416 Mississauga Road
Mississauga, Ontario
Magnificent Mississauga Estate, nestled in one of GTA most prestigious Streets, near mega mansion homes! This Stately property offers 0.54 Acre lot at 117' x 277' creating a serene, Muskoka-Like Setting, features Quality Custom-Built with Top graded materials thr-out, Boasts outstanding size at 12,321 sqft of Living Space with 8900 sqft above grade, a Resort-Style Indoor Swimming Pool! Deep front setback ensures privacy, Exceptional Curb Appeal complemented by the Elegant Architecture, beautiful Landscaped garden, Mature trees, Iron fenced with 2 electric door Gates. From glass doors enclosed foyer, you are Invited by a soaring 2-story elegant foyer with solid brass art deco railing spiral stairs. Spectacular Family room features Cathedral-Like open & grand atmosphere. Impressive Living room & Dining rooms showcase 10.5' coffered ceilings, with 2-side fireplace between, The State-of-Art chef-inspired gourmet Kitchen features Luxurious elements & huge Custom island; Spacious breakfast area w/o to sundeck. The office w/wood bookshelves & wall panels. 2 stairs leading to 2nd level, stunning overlooks the family room. Primary Bedroom features 2-side fireplace, new 5pc ensuite, and large windows overlook back garden. Large 2nd bedroom has its own ensuite, Huge 5th bedroom on 3rd floor offers privacy with its own cooling system. Entertaining basement boasts 9' ceiling, self-contained unit, Sauna, 2 bathrooms, Rec room with Wet Bar and walks up to the inspired Indoor Pool with Skylights, perfect for Year-Round family activities! 3-car oversized garages, Interlocking front yard w/Circular Driveway, 3 walkouts leading to East facing sundeck, perennial landscaped gardens provide outdoor entertaining or relaxing in tranquility! It located minutes from top-rated schools, shopping centers, Mississauga Golf & Country Club, UTM, Erindale Park, Go Station, easy QEW access. This Estate offers a First-Class living experience with a blend of Peaceful Retreat & Enriched Home Comforts!! (id:60365)
46 Hughson Drive
Markham, Ontario
Welcome to this new built, meticulously crafted estate, offering approximately 7000 sq. ft living apace nestled in the heart of Markham at Buttonville community! Featuring 4+2 bedrooms 6-bathroom. Luxury Bronze entrance door with Smart Lock. The main level features a Sunlit Stunning double-story high grand Foyer, built-in speakers, hardwood flooring, elegant paneling, custom moulding, Premium lighting illuminate every space, enhanced by an abundance of natural light from skylights and expansive windows. The finest craftsmanship throughout, plaster moldings, Skylight, Oak Stairs. The modern gourmet kitchen is a chefs dream, equipped with top-of-the-line appliances and featuring a chef-inspired gourmet kitchen with top-tier appliances, central island, and stunning countertops, catering/work kitchen offering additional prep space and storage. The breakfast area opens to the sunlit deck. Bright family room with custome built-in showcases & fireplace, and panoramic views of the backyard. Private office and functional mudroom with garage access complete the main floor. The primary suite is a true retreat, featuring a luxurious 6-piece ensuite, a Toto automatic toilet, along with a spacious walk-in closet. Elegant drop ceilings and custom lighting details enhance the ambiance. All four generously sized bedrooms feature ensuite bathrooms. Second floor laundry room adds convenience. Fully finished basement offers spacious recreation room with fireplace and feature wall, 2 additional bedrooms, and walk-up to backyard. Built-in speaker/sound system, security camera system, cvac. Close to Hwy 404 and Hwy 407, and within walking distance to First Markham Place, shops, restaurants, and transit and much more! (id:60365)
124 Richard Coulson Crescent
Whitchurch-Stouffville, Ontario
Welcome to 124 Richard Coulson Crescent a beautifully cared-for family home nestled in the heart of Stouffville, where impressive curb appeal meets everyday comfort. From the professionally landscaped front yard and upgraded interlocking to the warm, welcoming entrance, this home makes a statement from the moment you arrive. Inside, the sun-drenched main floor offers a bright and functional layout, with spacious principal rooms and a well-appointed kitchen featuring ample cabinetry, expansive counter space, and a clear view of the lush, private backyard.Upstairs, youll find three generous bedrooms, including a peaceful primary suite complete with a walk-in closet and a modernized ensuite. A versatile loft provides the perfect space for a home office, study nook, or cozy lounge. The additional bedrooms share a stylish 4-piece bathroom. The fully finished basement expands your living space, offering a powder room and an open-concept layout ideal for a home theatre, gym, guest suite, or kids' play zone.Step outside to your private backyard retreat with a covered deck, beautifully maintained lawn, and mature trees, perfect for relaxing mornings, weekend BBQs, or entertaining family and friends. Located in one of Stouffvilles' most desirable neighbourhoods, this home is close to excellent schools, parks, shops, transit, and all the charm that downtown Stouffville has to offer. (id:60365)
903 - 28 Interchange Way
Vaughan, Ontario
Welcome to this brand new 2b2b unit in the Canada's best-selling master planned community - Vaugh South Metropolitan Center. Just a 5 minutes walk to subway station. Enjoy magnificent fire works from Canada's wonderland during every festival holiday!!! Sit on the large balcony for a beer with beautiful sun set sky !!! Walk to IKEA and enjoy quick access to Hwy 400 & 407 (1&2 min drive). 3 Stops to York University and 34 minutes to University of Toronto St George Campus by subway. Costco, Walmart, Vaughan Mills, and Canada's Wonderland all within 10 minutes drive. This suite has a great layout, features built-in appliances, one piece sleek stone backsplash, and floor-to-ceiling windows for maximum natural light. Two balconies (141 sqf). This vibrant community offers a planned 70,000 square feet of world-class amenities: indoor pool, basketball court, soccer field, music & art studios, skating rink, community park, movie theatre, in-building grocery & retail, and more! A perfect blend of luxury and convenience. Move in and elevate your lifestyle today! (id:60365)
1700 Spencely Drive
Oshawa, Ontario
Welcome to 1700 Spencely Drive, an extensively upgraded 3+1 bedroom, 4-bathroom family home nestled in Oshawa's highly sought-after Windfields community! Boasting 1940 sq ft on the main and second levels, plus an additional 848 sq ft of basement space, this home offers over 2700 sq ft of total living area, perfect for large families or multi-generational living. Step inside to find gleaming laminate floors throughout the main and second levels, leading to a spacious layout. The basement features premium vinyl plank flooring with underlayment and space for a 5th bedroom and storage area. The versatile basement also offers potential for a second kitchen with minor adjustments, ideal for an in-law suite or extended family. This home has been thoughtfully maintained with significant quality improvements totalling over $82,000. Key upgrades include a new roof (2021), high-efficiency furnace (2020), owned hot water tank (2023), new washing machine (2023), new fridge (2024), and a backyard deck. The vibrant Windfields neighbourhood offers unmatched convenience and connectivity. Enjoy immediate access to top-rated schools, including Durham College and Ontario Tech University (both approximately 10 minutes away). SmartCentre and various retail amenities are just moments away, with new developments continuously enhancing the area. Commuters will appreciate the easy access to Highway 407, Durham Region Transit, and GO Bus services, connecting you effortlessly to the GTA. Experience a community rich in green spaces, parks, playgrounds, and a strong family-friendly atmosphere. This is more than a home; it's a lifestyle! (id:60365)
4012 - 82 Dalhousie Street
Toronto, Ontario
Step Into Luxury With This 1 Year New 2-Bedroom, 2-Bath Corner Suite In Downtown Toronto. Bathed In Natural Light From Floor-To-Ceiling Windows, This Modern Unit Features An Open-Concept Layout With A Sleek Kitchen, Integrated Appliances, And Stylish Finishes. Enjoy Top-Tier Amenities Including A Wellness Zone With Fitness And Yoga Areas, A 24-Hour Concierge, Rooftop Terrace, Co-Working Spaces, And A Pet-Friendly Outdoor Area. Conveniently Located Steps From Toronto Metropolitan University, U of T, Eaton Centre, Dundas Subway Station, And Renowned Dining And Shopping Destinations, This Suite Provides Unparalleled Urban Convenience. One Of Rare Units With Breathtaking Unobstructed View. (id:60365)
134 Chesley Avenue
London East, Ontario
Welcome to 134 Chesley Avenue A Blend of Charm and Modern Comfort in Old East VillageStep into this beautifully updated home offering 2+1 bedrooms, 2 full bathrooms, and over 1000 sq. ft. of fully finished living space. Designed to suit a variety of lifestyles, this property seamlessly combines character with contemporary touches.The main floor features a spacious, inviting family room and an upgraded kitchen with upgraded countertops and stylish modern finishes. The open layout flows effortlessly into the dining area, where glass doors lead to a generous back deck perfect for entertaining or relaxing outdoors.Upstairs, you'll find two well-appointed bedrooms and a full bathroom. The fully finished lower level provides a versatile space that can serve as a third bedroom or a recreation room, complete with another full bathroom and ample storage.Located just minutes from Downtown and the 401, this home offers unmatched convenience with timeless appeal. Don't miss your chance to experience it in- person book your private showing today! (id:60365)
1203 - 4015 The Exchange
Mississauga, Ontario
Welcome to 4015 The Exchange a bright and functional 2-bedroom suite with unobstructed southern exposure, offering modern living with maximum convenience. Ideal for young professionals or couples, this thoughtfully designed unit features approximately 9-ft ceilings, a smart open layout with no wasted space, and floor-to-ceiling windows that flood the home with natural light.Enjoy premium finishes including integrated stainless steel appliances, quartz countertops and matching backsplash, Latch smart access system for keyless entry. The building is equipped with eco-conscious geothermal heating, making it both stylish and sustainable.Located just steps from Square One Shopping Centre, trendy restaurants, cafés, and public transit, this suite blends comfort, efficiency, and vibrant city livingperfectly. (id:60365)













