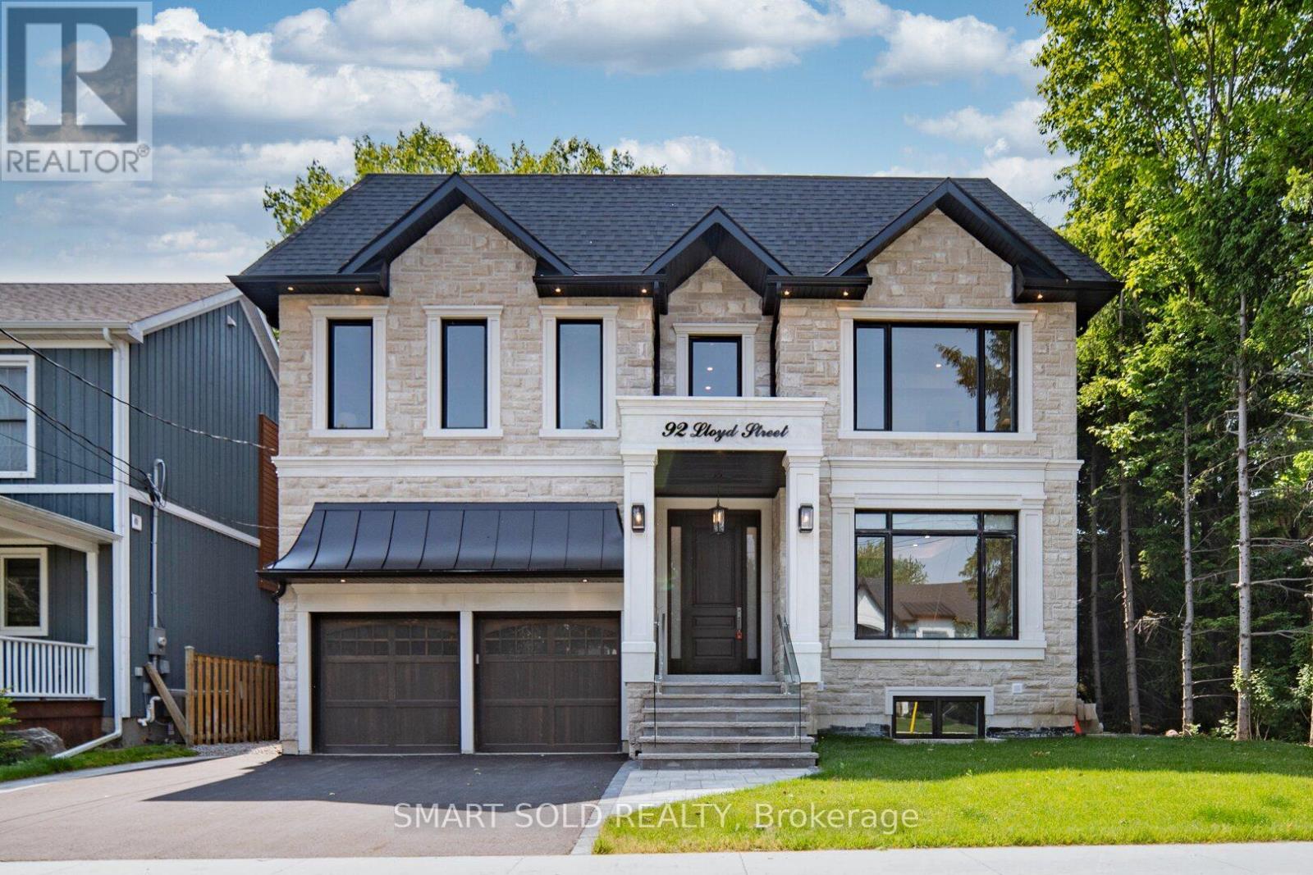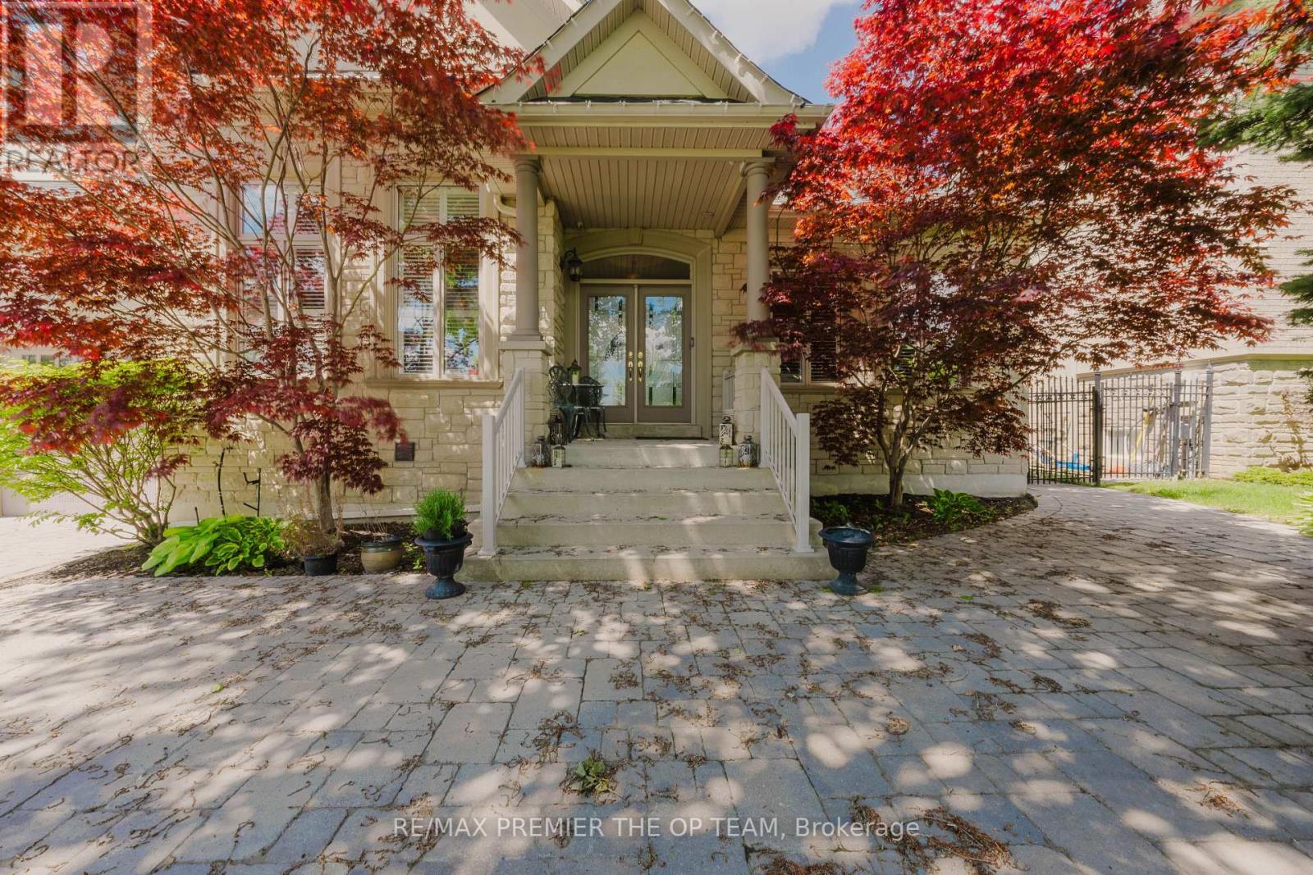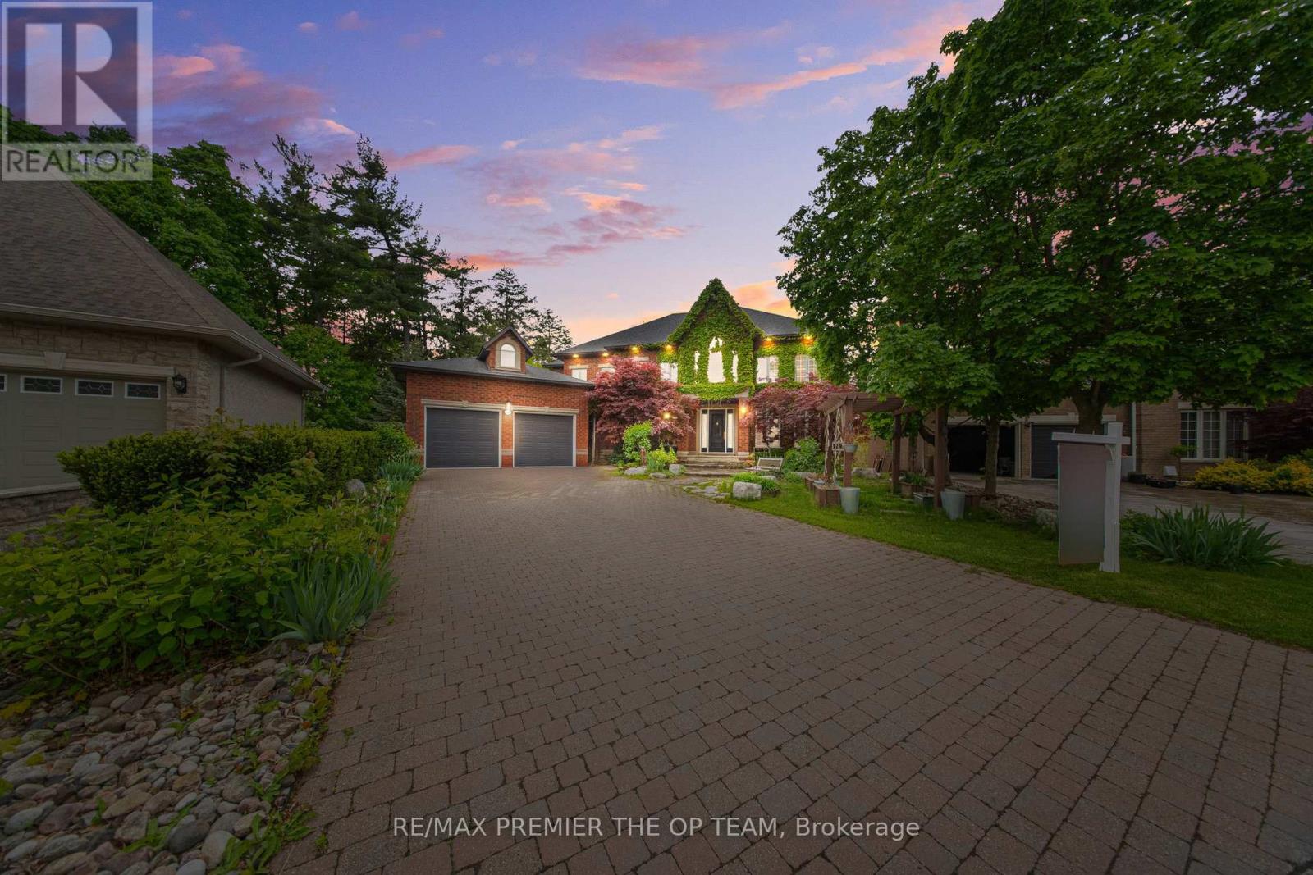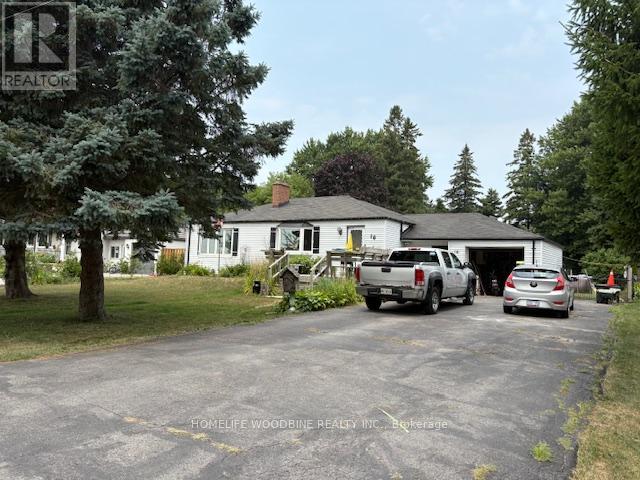56 Park Ridge Drive
Vaughan, Ontario
Stunning Custom-Built Bungalow in Kleinburg! Just under 3000 sq ft of meticulously designed living space, ideally situated fronting a tranquil park and pond. The main level showcases cathedral dome ceilings, hardwood floors, and a gas fireplace in the family room. The maple kitchen with a center island opens to a backyard oasis featuring an interlocked patio, gazebo, and a year-round heated cabana, all surrounding a large in-ground fiberglass pool. The fully landscaped garden and privacy trees create a serene, private retreat. The lower level offers a separate entrance, industrial-grade kitchen, laminate flooring, a fireplace in the rec room, a dedicated office, and a spacious bedroom perfect for multi-generational living or rental income. Includes pool service and landscaping. Some furnishings are negotiable perfect blend of luxury and comfort in one of Vaughan's most prestigious communities. (id:60365)
92 Lloyd Street
Whitchurch-Stouffville, Ontario
This stunning 2024 custom-built home in Whitchurch-Stouffville features 4 bedrooms and 4 bathrooms, with 3,400SF of above-ground finished area and perfect for family living. This elegant property with a 58-foot frontage includes a double garage, a 6-car driveway, and a spacious backyard ideal for outdoor activities. The main floor highlights a chef's kitchen with premium Wolf, Sub-Zero and Bosch branded built-in stainless steel appliances, quartz countertops, and an oversized island, along with spacious dining, living and family areas. There are MDF wall mouldings throughout, a built-in mudroom cabinet, and custom shelving in the family room for decorations, keepsakes & trophies! With the built-in Bose speaker system, you can effortlessly set the ideal ambience to suit your mood, while enjoying cozy evenings by either of the 2 gas fireplaces in the family and living rooms. On the 2nd Floor, each bedroom offers a walk-in closet and ensuite access, with the primary bedroom featuring an oversized closet with built-in shelving and a luxurious 5-piece spa-style ensuite, plus dimmable pot lights in all rooms. Exquisite hand-scraped and wire-brushed engineered hardwood flooring flows throughout the main and 2nd floors, while the finished basement includes a backyard walk-out and a rough-in bathroom for future expansion. Ideally located just off Main Street, this home offers a peaceful retreat within walking distance to Stouffville GO Train, shopping, dining, and professional services. Nearby amenities include the Stouffville Arena, Stouffville Memorial Park, baseball diamonds, a tobogganing hill, and the Stouffville Conservation Area, perfect for nature lovers and active families. Don't miss this perfect blend of luxury, comfort, and convenience; schedule your viewing today! (id:60365)
Lower - 56 Park Ridge Drive
Vaughan, Ontario
Bright and versatile lower level with separate entrance in one of Kleinburgs most sought-after communities. This spacious suite features laminate flooring, an industrial-grade kitchen, an open-concept living/dining area, a large bedroom, fireplace in the rec room, and a dedicated office space. Enjoy shared access to a beautifully landscaped backyard with interlocked patio, gazebo, a year-round heated cabana, and a fiberglass in-ground pool. Includes pool service and landscaping. Some furnishings are negotiable. A perfect blend of luxury and comfort. (id:60365)
86 Muzich Place
Vaughan, Ontario
Welcome to 86 Muzich Place! Magnificent & Traditional Describes This Grandeur Estate Tucked Away On A Private Court On One Of The Most Coveted Streets In Weston Downs. LOCATION!! LOCATION!! 1/2 Acre R-A-V-I-N-E LOT This Home is an Entertainers Dream. ONE OF THE NICEST LOCATIONA & LOTS IN ALL OF WESTON DOWNS! Total privacy & luxury living with this one-of-a-kind approx 5000 sqft above ground. 7 Bedroom - 7 Washroom residence. Walk-out Basement with Kitchen & Workshop. From the moment you arrive, the curb appeal is evident, featuring interlock & landscaping at the ball of this dead-end street. Total privacy and very little traffic. RAVINE LOT w/POND for Outdoor Entertaining. 3 Car garage. Inside, the expansive open-concept layout is bathed in natural light, crown moulding, Huge kitchen and a fully finished walk-out basement. Stunning & Equisite Millwork Throughout. All high Appliances,, Sub-Zero, Miele etc... I invite to go see for yourself!! (id:60365)
10 Greenwich Square
Toronto, Ontario
Whole House for Lease - 4 Split Bangles! Bellamy & Eglinton, Steps to Go Train & TTC. Spacious and beautifully maintained whole house available for lease in a family-friendly, convenient neighbourhood! Main Level: Living & Dining Room, Separate Family Room, 2 Full Bathrooms. Basement: 3 Bedrooms, 1 Full Bathroom, 1 Half Bathroom. Total 3.5 Bathrooms. Perfect for large families or two families sharing. Walking distance to Bellamy Go Station and TTC. Close to schools, parks, groceries, restaurants and all amenities. (id:60365)
286 Main Street
Toronto, Ontario
Spacious, modern, 1,138 sqft. This beautiful 3 bedroom, 2 bathroom condo offers two balconies, tons of natural light, amazing layout, and tons of space! Brand new LINX condo at Danforth and Main boasts beautiful amenities including 24hr concierge, gym, bar, 2 lounges, amazing patios, and board room. Excellent walk-score to all amenities and TTC. Minutes away from Bloor-Danforth subway line and Danforth GO Station Streetcar, and the area features tons of parks and green spaces. Walking distance to Sobeys, Shoppers Drug Mart, restaurants, and MORE! (id:60365)
86 Gregory Road
Ajax, Ontario
Lovely South Ajax Bungalow with Inground Pool. Updated Kitchen, Three Bedrooms on Main Level, Plus One on Lower. Two Full Bathrooms. Large Bright Living and Dining Rooms with Hardwood Flooring. Hardwood in Bedrooms and Hallway. Large Recreation Room with Bar and Electric Fireplace. Workshop, Laundry Room, Three Piece Bathroom and Fourth Bedroom with Large Windows. Walk to the Lake, Waterfront Park, Walking Trails. Schools are within Walking Distance, Shopping Close By. Patio, Garden Shed in Yard. Private Lot with No Neighbours Behind. Perfect Family Home in Desirable South Ajax. (id:60365)
201 - 326 Carlaw Avenue
Toronto, Ontario
Designed for the doers, dreamers, and disruptors - this iconic Leslieville loft delivers bold design and unbeatable outdoor space in one of Toronto's most sought-after live/work buildings. Perched atop the famed i-Zone development, this rare loft redefines urban living with over 1,100sf of sun-drenched, open-concept interior space and designer upgrades throughout. But the true showstopper? A massive private rooftop terrace with sweeping skyline views. Your personal retreat in the heart of the city. Whether you're hosting unforgettable rooftop dinners, working under the open sky, or relaxing with a book at sunset, this space sets a new standard for indoor-outdoor living. Plus, a second terrace off the primary bedroom offers even more private outdoor space. Inside, every detail has been elevated: 4-piece stainless steel appliance package with industrial-grade fridge and temperature-controlled wine storage, granite countertops with centre island, high-end grey wood laminate flooring, pot lights, Edson bulb fixtures, 3 individually controlled AC units, and a sleek built-in speaker system, custom iron radiant heat boxes, French doors, large closets, new custom doors, and California shutters round out the experience. Set in the vibrant heart of Leslieville, steps from Queen East and public transit and minutes to Lake Ontario, Gardiner Expressway and the DVP, this unit is fully connected to the city and offers the perfect blend of energy and escape. A dream for creatives, entrepreneurs, and anyone craving something truly original. This isn't just a condo, it's a statement. A rare opportunity to own one of Toronto's most distinctive lofts, complete with a skyline view you'll never get tired of. Includes 1 Underground Parking. (id:60365)
16 Almond Avenue
Whitby, Ontario
This Bungalow Is Situated On A Fully Landscaped HUGE Lot (75 x 200),Where Country Charm Meets City Convenience And Urban Accessibility. Discover The Perfect Blend Of Rural Tranquility. Experience The Peace Of Country Living With The Convenience Of Being Just 2 Minutes From Hwy 401 And Hwy 412.This Cozy Well-Maintained Home Features Breezeway Between Garage & House Leading To House Could Be Easily Converted Into A Sep. Entry, 3 Seasons Sunroom Walk Out To Large Deck ,Beautiful Garden And Natural Gas Bbq Hook Up. Finish Basement With Large Recreation Room & 2 Bedrooms & 3 Piece Bath. Enjoy The Front Porch With Mature Trees. Heated Workshop In Garage. Parkette Being Built Across The Street. Whether You're Investor, Downsizing, Just Starting Out, Or Seeking A Peaceful Retreat With City Access, This Unique Property Offers Outstanding Value And Potential. (id:60365)
419 King Street W
Oshawa, Ontario
Join Canada's Leading National Health Food Chain. Operating in Canada since 1979. Largest shopping mall in the area (over 1.2M square feet). 230 stores, including Zara, Sephora, Old Navy, Marshall's, Home Sense, H&M, UniQlo, Gap, American Eagle, Forever 21, and GoodLife Fitness. Taking over established GNC location. Details: Area: 869 sq. ft. Gross Monthly Rent: $6,581.95 plus utilities. OPENING IN January 2026 (SUBJECT TO BE CHANGED). Term 10 years. Royalties: 5% of Sales. Inventory: Approx. $75,000. Includes a newly renovated store. Includes a newly designed ecommerce website. Includes Franchise Fee. (id:60365)
1708 - 60 Town Centre Court
Toronto, Ontario
Luxury Condo, Spacious 1 Bedroom plus den unit. Close to TTC, Town Center, YMCA,, Hwy 401 and much more. Direct bus to University of Toronto (Scarborough campus). Building amenities include: Concierge, party room, gym, billiards/table tennis, theatre & guest suites. (id:60365)
30 Catkins Crescent
Whitby, Ontario
Bright & Beautiful Corner Lot Home in Prime Whitby Location. Welcome to this sun-filled 4-bedroom home, perfectly situated on a corner lot in a desirable family-friendly neighbourhood. Designed with width over depth, this unique layout offers an abundance of natural light through its many windows, creating a bright and airy ambiance throughout. Step inside to a spacious open-concept layout featuring a large, modern kitchen with updated appliances, ideal for family gatherings and entertaining. The impressive double-door front entry opens into a grand foyer, leading to a generous Great Room with a cozy gas fireplace and walkout to a private side patio complete with canopy perfect for outdoor dining and relaxation. Enjoy hardwood and laminate flooring throughout the home, with no carpet in sight. The spacious primary bedroom includes a fully renovated ensuite with his-and-hers vanities and an oversized glass shower. The main bathroom has also been tastefully updated. The finished basement offers a large recreation area and ample storage, adding flexible space for a home gym, office. A charming front porch spans the width of the home, while the single-car garage and double-wide driveway provide side by side parking, for up to 3 vehicles .Located in a welcoming community just steps from a park, school, and transit, and minutes to the main shopping hub of Whitby. This home has excellent value. (id:60365)













