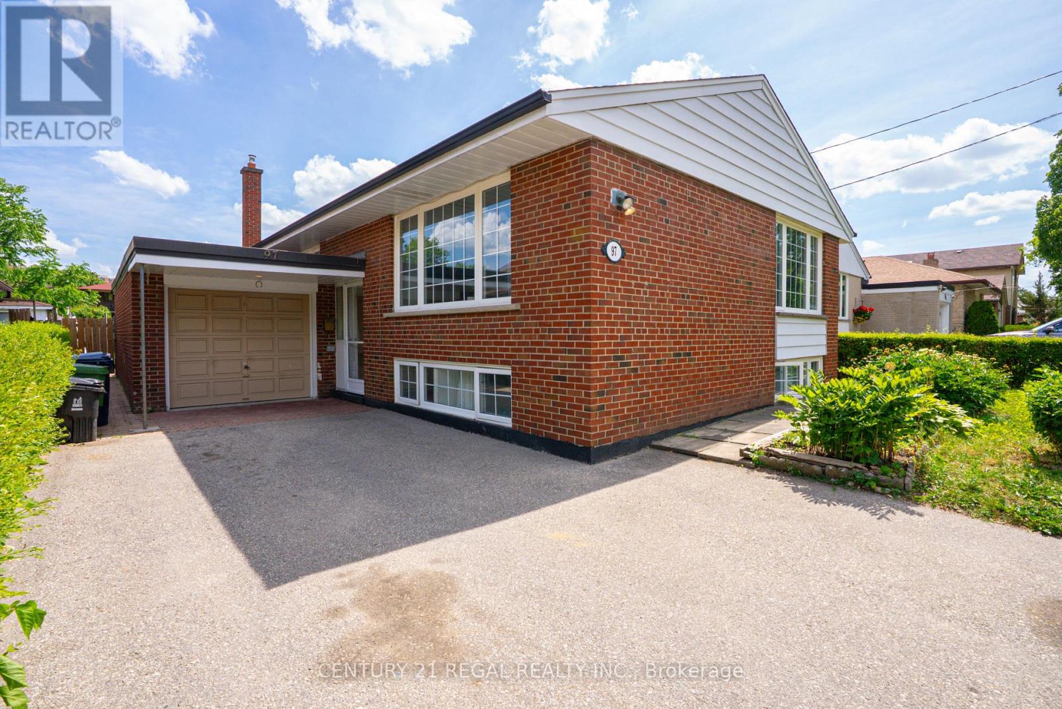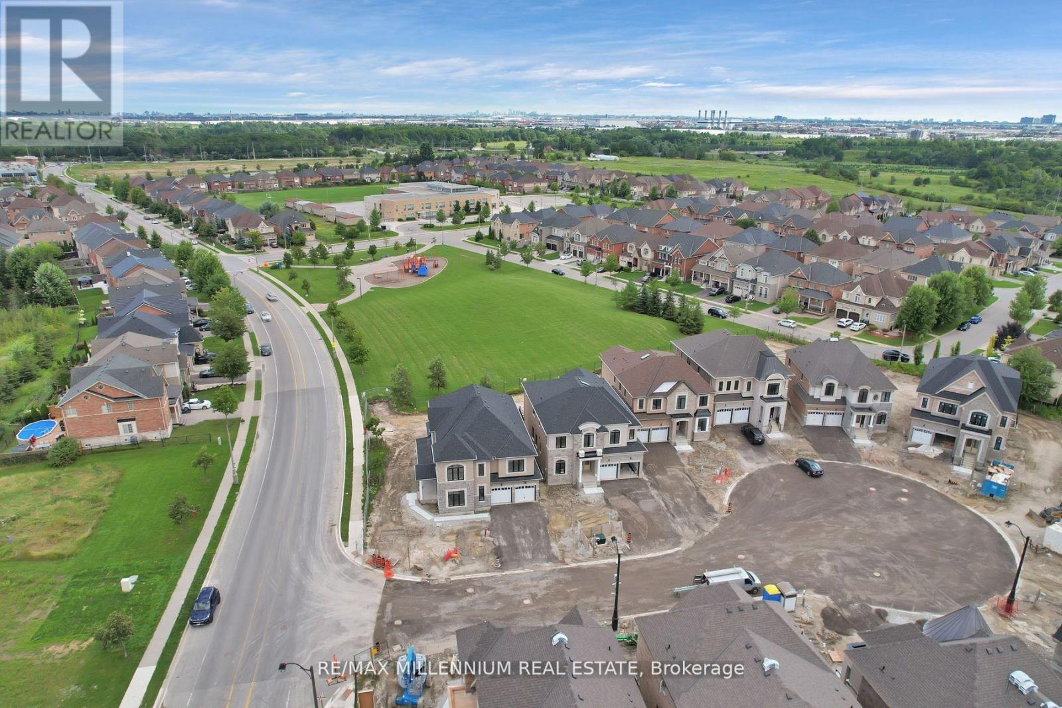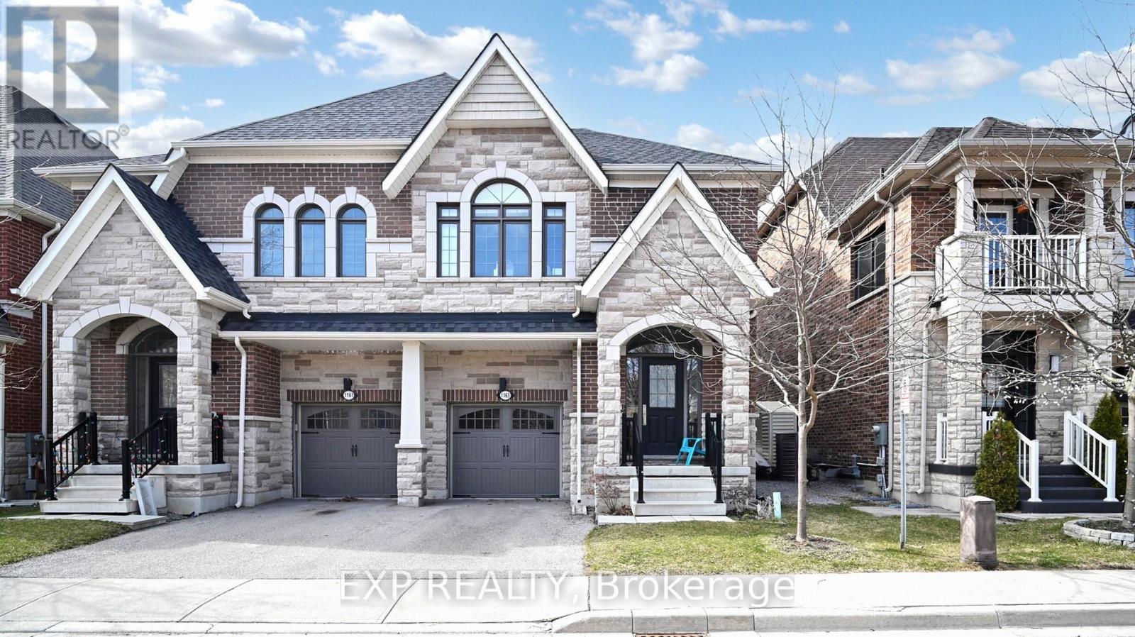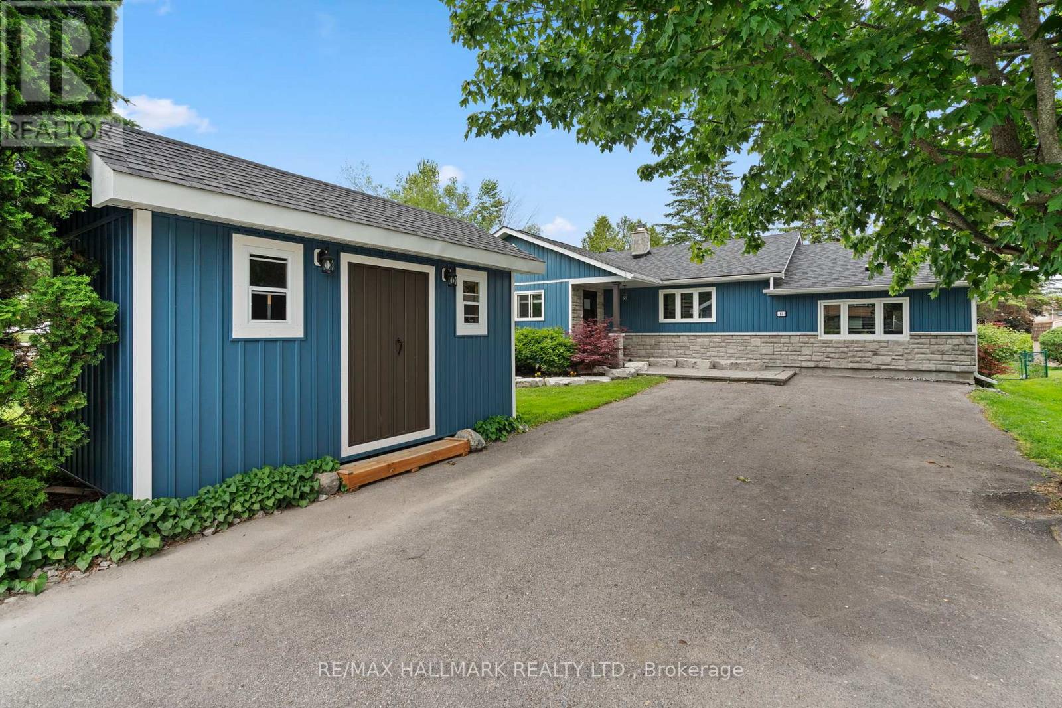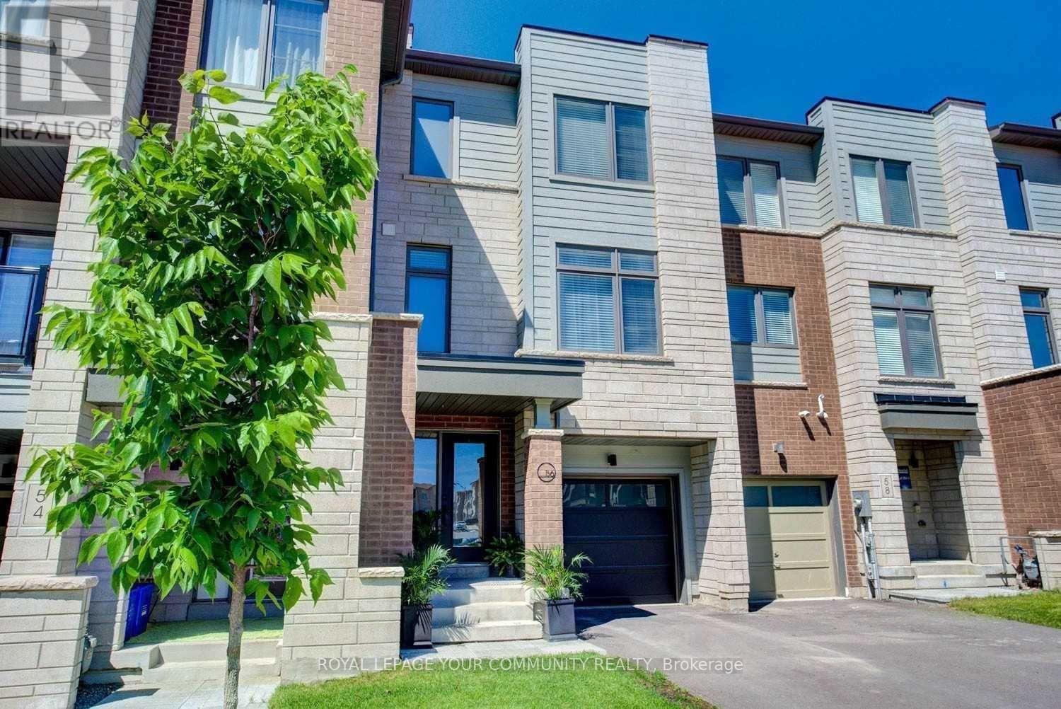506 - 15 Zorra Street
Toronto, Ontario
Meticulously Maintained And Freshly Painted 1+Den South-Facing Suite With Park Views In The Heart Of Etobicoke. This Bright Contemporary Condo Features 9-Ft Ceilings, Trendy Laminate Floors Throughout And Floor-To-Ceiling Windows That Fill The Space With Natural Light. The Open-Concept Living And Dining Area Leads To A Large South-Facing Balcony With Serene Park Views, Perfect For Relaxing Or Entertaining. The Stunning, Functional Kitchen Boasts Modern Cabinets With Under-Cabinet Lighting, Stainless Steel Appliances, And A Clean, Modern Design. Enjoy A Super Clean, Modern Bathroom With A Stylish Floating Vanity. The Versatile, Spacious Den Easily Serves As A Second Bedroom, Dedicated Home Office, Or Dining Space. The Sun-Filled Primary Bedroom Boasts A Double-Sized Closet, With Roller Shades Installed Throughout For Style And Privacy. Includes 1 Parking Space And 1 Locker. Enjoy Exceptional Building Amenities Including 24-Hour Concierge And Security, Fully Equipped Gym, Indoor Pool, Hot Tub, Sauna, Steam Room, Games Room, Lounge, Party/Meeting Rooms, Outdoor Terrace With BBQs, Rooftop Patio, And Visitor Parking. Prime Location Steps To Parks, With Easy Access To Bloor Subway, TTC, GO Train, Highways, Pearson Airport, Great Schools, Shops, Restaurants, Theatres, And Sherway Gardens Mall. (id:60365)
1335 - 5 Mabelle Avenue
Toronto, Ontario
Amazing Two Years New Bright Two Bedroom + Den, Two Bathroom Morden Kitchen In Bloor Promenade Condo Tower Built By Tridel! Nice Designed Floor Plan, Open Concept Living Space, Comfortable Corner Unit With Two Balcony And Unobstructed View. Floor To Ceiling Windows. One Parking And One Big Locker Included. Amazing Amenities! Live In The Heart Of Etobicoke At Bloor & Islington. Steps From Islington Ttc Subway Station. Minutes From Qew And Hwy 427. World Class Shopping And Dining Conveniently Located Nearby At Islington Village. (id:60365)
56 Vanderpool Crescent
Brampton, Ontario
Legal basement that is very beautiful, spacious and lots of sunlight. Efficiently planned with lots of storage space. Transit at the door step, 1 parking available with basement unit. Grocery stores, banks, shopping, highway very close by. Rent: $1825 + 30% utilities Basement entrance from Garage. (id:60365)
97 Westhampton Drive
Toronto, Ontario
Very Well Maintained Bungalow On Quiet Street In Kingsview Village! Ideally located this spacious detached home is perfect Whether you're looking to live, rent, or both anyone seeking a turn-key property in a highly desirable neighborhood. Prime Location Just Mins To Hwy 401 And 427! Large New Windows With Lots Of Natural Light And No Carpet! Huge Fenced In Backyard. Central Air. 2 Laundry, a fully renovated detached bungalow in the heart of Kingsview Village-The Westway. This 3+3 bedroom, 2-bath gem blends upscale design with thoughtful function new floors, and a custom kitchen with countertops and stainless steel appliances. (id:60365)
2 Catherwood Court
Brampton, Ontario
Welcome to luxury living on a kid-safe, private cul-de-sac! This 3,712 Sq ft estate home sits on a spacious 70' x 130' lot, designed for both elegance and comfort. Only 1 year old, this exclusive gem is part of a limited release just 12 brand new estate homes in this prestigious community.Inside, you'll find an open-concept main floor with smooth 9' ceilings, gleaming hardwood, a library that can function as a main floor in law suite, and a dream kitchen with an over sized island and built-in stainless steel appliances. Upstairs, the 5-bedroom layout includes a grand primary suite with a luxurious 5-piece ensuite, a junior primary with its own ensuite, plus a versatile media/prayer room that can double as a 5th bedroom.This property also features a large, Partially finished basement and some balance of builder warranties for peace of mind. Don't miss out on this rare opportunity in Riverstone! (id:60365)
29 Gammon Crescent S
Brampton, Ontario
END UNIT FREEHOLD TOWNHOUSE LIKE SEMI-DETACH WITH 2136 SQFT ABOVE GRADE!!! Stone & Brick Elevation This 4 Br & 3 Wr Townhouse In A Very Desirable Location On Border Of Brampton & Mississauga.This TownHome Exudes Elegance & Sophistication At Every Turn. As You Step Inside By D/D Entry You Are Greeted By An Expansive Liv Area W Hardwood Flrs. Opulent Family Rm W/Abundance Of Sunlight & Fireplace. A Sensational Gourmet Kitchen W/ Sleek Extended Cabinets, S/S Appliances, Designer Backsplash, Breakfast Bar, Large Pantry. 2nd Floor Leads Hardwood Stairs W Iron Pickets Which Lands to 4 Spacious Bdrms. Huge Master With Great View & Spa-Like Ensuite W Double Vanity, Glass Shower & Tub, His/Her W/I Closets Providing Privacy & Comfort. Very Generous Size Other 3 Bedrooms With Common Washroom. Entrance From Garage To The House, Laundry On Main Floor. Freshly Painted. Steps To Transit & Highly Rated Public School, Mins To 407/401. House Is Virtually Staged. (id:60365)
1163 Carnegie Drive
Mississauga, Ontario
Luxurious Semi Detached Home In Prime South Mississauga Lakeview Community. Tucked Away On An Upscale, Quiet Street. This Newer Built Home Offers An Excellent Floor Plan W/ An Immense Amount Of Living Space. Gas Fireplace, Designer Finishes, Gleaming Hardwood Floors & 9 Ft Ceilings Throughout. Open Concept Main W/ Gas Fireplace & Lots Of Light. Chef's Kitchen W/ Stainless Appliances, Quartz Tops & Island. Private Fenced Backyard. Oak Staircase, Spacious Master Bdrm W/Ensuite & His/Her Closets. A Spacious 3rd Floor Which Can Be Used As A Family Room/Gym/Office Or In Law Suite Or Huge 2nd Master Bedroom. Laundry Room On 2nd Floor. (id:60365)
14360 Sixth Line
Halton Hills, Ontario
This updated bungalow with plenty of country charm and modern convenience is tucked away in rural Halton Hills, close to the hamlet of Ballinafad. Nestled on a half-acre lot, backing onto picturesque farm fields and a seasonal creek, this home is just a 10-minute drive from Acton and Georgetown and 25 minutes from the 401. Step inside to a beautifully renovated foyer with custom cabinetry and a cozy electric fireplace - a welcoming first impression. The main level is elevated by custom crown moulding throughout and recessed lighting in the living areas. The custom kitchen features soft-close cabinetry, corian countertops, a spacious pantry, and the adjoining dining room walks out to the backyard deck. Relax in the inviting living room, where a wood stove creates a cozy atmosphere. Custom built-ins offer style and storage, while a large picture window frames views of the serene landscape outside. The newly finished basement expands the living space with a bright rec room with laminated vinyl tile, a sleek 3-piece bathroom and a home office/den. The private treed backyard boasts a large split-level deck, ideal for outdoor dining or stargazing under the country sky. Extra attention has been paid to the home's construction to ensure a warm and dry interior. The main level ceiling and the lower level have been double insulated, there is an extra sump pump, and the front downspout leads away to a French Drain in the North side yard for extra protection. The double-car garage has been converted into a workshop and gives access to a second workshop, complete with power and a wood stove. With multiple sheds and an insulated storage container, there's no shortage of space for all your tools and toys. Experience the best of rural living while staying connected to the convenience of nearby towns, trails, and community amenities. (id:60365)
1932 Barsuda Drive
Mississauga, Ontario
This Clarkson Beauty Is Situated In One Of The Most Desirable Neighborhoods In the Sought-After Lorne Park School District, With 2 Bedrooms And 2 Full Washrooms. Open Concept Living/Dining. This Is a See Home, Has Everything You Are Looking. Near To Clarkson GO Station. Excellent Location For People Working In Downtown Toronto. Tenant to Pay 50% of Utilities. Part of the garden is allowed for the Tenant's use. Will explain at the time of occupancy. (id:60365)
13 Pinetree Court
Ramara, Ontario
OPEN HOUSE Sunday August 3rd from 2-4PM - Looking for a deal? Well, here it is. Waterfront Home for Sale in Lagoon City, Brechin Renovated, Move-In Ready with Direct Lake Simcoe Access - Welcome to 13 PineTree Court, a beautifully updated 3-bedroom waterfront home in Lagoon City, Brechin known as the "Venice of the North" for its scenic canals and boating lifestyle. This is truly the best value for a waterfront property in all of Brechin, offering 70 feet of private canal frontage with direct access to Lake Simcoe perfect for boating, fishing, kayaking, and four-season outdoor living.Tucked away on a quiet private court with friendly neighbours and a strong sense of community, this property features a 200-foot deep lot, fully fenced backyard, hot tub, gazebo, and a spacious rear deck overlooking the water ideal for entertaining or unwinding in peaceful surroundings. The professionally landscaped front yard adds curb appeal with elegant stonework and generous parking for vehicles and watercraft. Inside, the home is bright, open, and fully renovated with modern finishes. Updates include a full renovation five years ago and new attic insulation installed in 2023, ensuring year-round comfort and energy efficiency. The seamless open-concept layout and split floor plan design makes everyday living and entertaining effortless. As a homeowner in Lagoon City, you'll enjoy access to a private residents-only beach, marina, and vibrant community amenities, including year-round events through the Lagoon City Community Association. Just 90 minutes from the GTA, this is a rare opportunity to own a canal-front home with Lake Simcoe access in one of Ontarios most desirable waterfront communities. Whether you're seeking a full-time waterfront residence, weekend getaway, or investment property, 13 Pine Tree Court offers unbeatable value, lifestyle, and community. (id:60365)
56 Allure Street
Newmarket, Ontario
Welcome to 56 Allure Street, nestled in the highly sought-after Woodland Hill community of Newmarket. This beautifully upgraded 1,848 sq. ft. executive townhome offers a bright, open-concept layout with 3 spacious bedrooms plus a den perfect for families or professionals. Featuring 9' ceilings, hardwood flooring on the main and ground levels, a modern kitchen with generous space for entertaining, and a walk-out laundry room leading to the backyard. The full basement includes above-grade windows, providing plenty of natural light and potential for future living space. This move-in ready home is just steps from Upper Canada Mall and minutes from top-rated schools, parks, public transit, and highways 404 & 400. The photos speak for themselves! Dont miss your opportunity to own in one of Newmarkets most desirable neighborhoods! (id:60365)
66 Chapman Court
Aurora, Ontario
Welcome to 66 Chapman Court, a stunning, quality-built, three-bedroom townhome in the prestigious Aurora Sanctuary Town Manors, a quiet enclave of premium townhomes backing onto greenspace. Elegance meets understated dignity. Architecturally striking brick and stone facade with balcony. Functional and accommodating open design. Hardwood floors and staircase, with oak handrail. Eat-in kitchen with quartz countertop, stainless steel appliances, custom backsplash, and walkout to deck. Living room with gas fireplace, mantle and in-wall display shelving. Primary bedroom with walk-in closet and 4-pc ensuite with separate shower. Recreation room with garage access, coat closet and walkout to patio. Lots of storage space with an extra area in the two-car garage, and an unfinished lower level below the recreation room. Close to shopping, recreation centre and 404. (id:60365)




