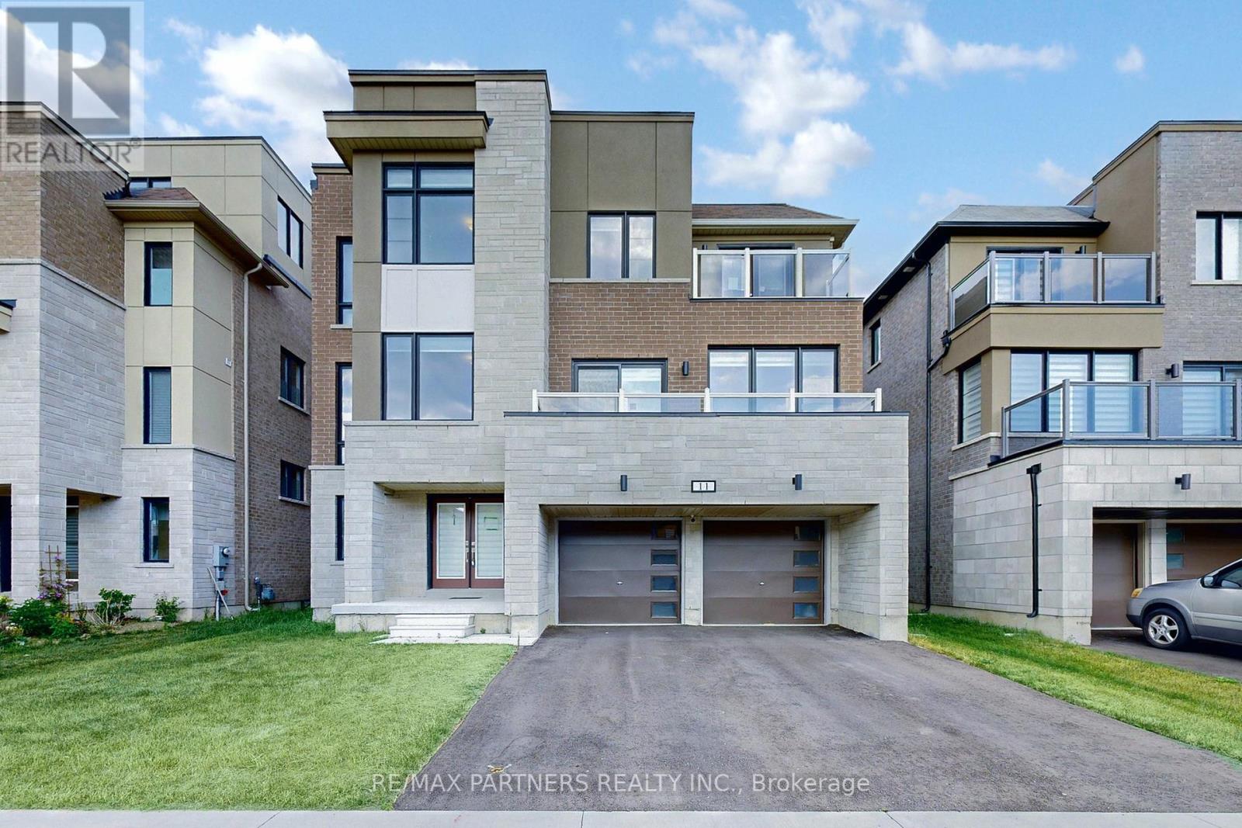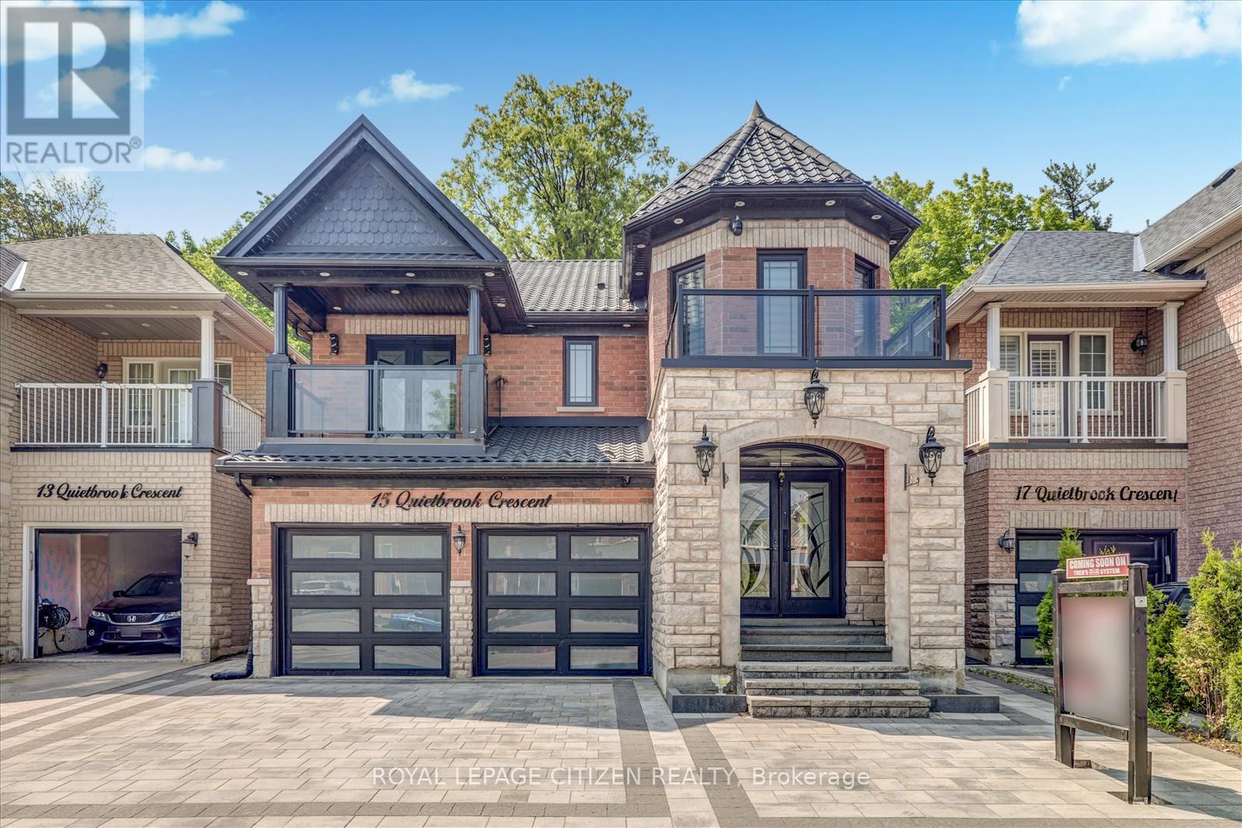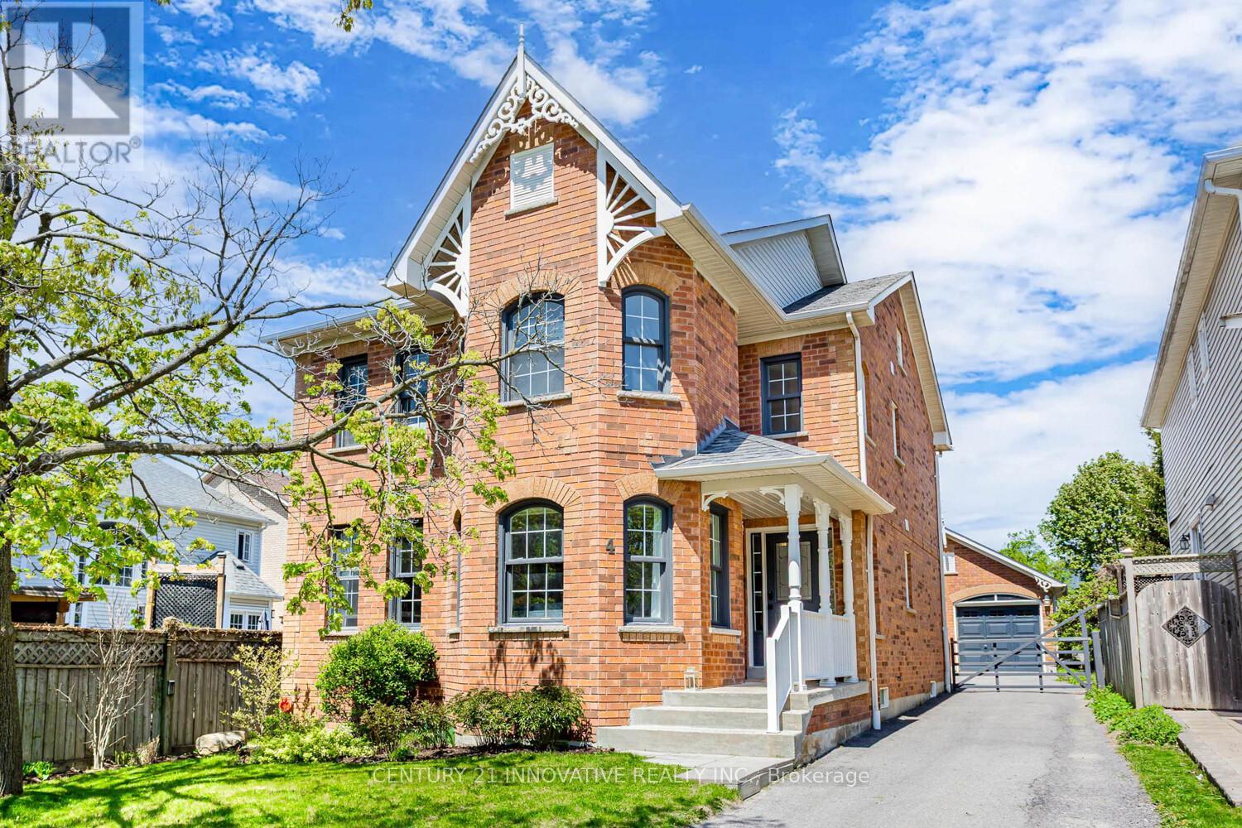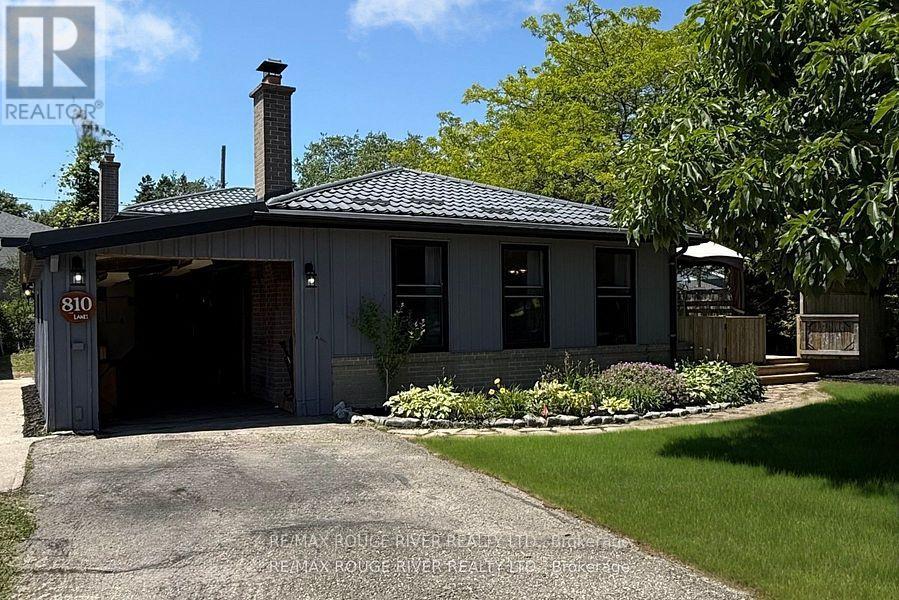1804 Grandview Street N
Oshawa, Ontario
Check Out This Stunning, High-Quality 6 Years Old Home Featuring a Bright and Elegant 4 Bedrooms, 4 Baths Layout in the Highly Desirable North Oshawa Community! This Impressive Property Offers Two Master Bedrooms, Each With Its Own Bathroom, Making It Perfect for Multi-Generational Living or Providing Privacy for Guests. Step Into a Stylish Open-Concept Layout Highlighted by Smooth Ceilings and 9-Foot Ceilings on the Main Floor. Enjoy Brand New Hardwood Floors, a Modern Kitchen With Upgraded Tall Cabinets, and Large Windows That Flood Every Space With Natural Sunlight. All Four Bedrooms Are Generously Sized and Filled With Light, Creating a Warm and Inviting Atmosphere Throughout. The Luxurious Primary Master Suite Boasts a Spacious Layout and a Stunning 5-Piece Ensuite Featuring a Soaker Tub and a Separate Glass Shower. The Second Master Bedroom Also Offers Its Own 4-Piece Ensuite, Ensuring Comfort for Family Members or Guests Alike. Additional Highlights Include a Double Garage Plus an Extra-Long Driveway Accommodating up to 8 Cars, Perfect for Families and Entertaining. Ideally Located Close to Schools, Parks, Shopping Centers, and With Easy Access to Highways 407 and 401, This Home Seamlessly Blends Modern Living With Everyday Convenience. Don't Miss Your Chance to Own This Beautiful Gem! (id:60365)
324 Woodmount Avenue
Toronto, Ontario
Finally - a detached East York home that makes family life easier. Built in 2008 and thoughtfully designed for real living, this 5-bedroom, 4-bathroom home offers something most new builds don't: space where it matters. The main floor flows effortlessly with a true family room featuring high ceilings and a gas fireplace, a formal living room for quiet conversations, and a kitchen that actually works for everyday life. Think generous counter space, abundant storage, an eat-in area and a separate dining room that seats 10 - holiday-ready without the squeeze. Upstairs, find four large bedrooms including a primary suite with a walk-in closet and a spa-like ensuite with double vanity, soaker tub and glass shower; another full bath with double vanity means no morning chaos. The finished basement feels bright and open thanks to rare high ceilings, a separate entrance and endless flexibility - home office, media room, teen hangout or guest suite. Outdoors, enjoy a deck off the kitchen for summer BBQs plus a lower patio with room for an eight-person table - all without the maintenance of a full lawn. Solid construction, soaring ceilings and smart design mean you skip the reno headaches of older homes without the compromises of many new builds. Priced to sell at $1,925,000 with no offer night, this move-in ready home delivers the space, function and flow your family needs - minutes to parks, schools, transit and everything East York has to offer. (id:60365)
11 Yacht Drive
Clarington, Ontario
Tandem Garage Parking!Can park 3 cars in the garage!! Discover refined lakeside living in the heart of Bowmanvilles coveted Lakebreeze community. Tucked away in a quiet, family-friendly neighbourhood along the shores of Port Darlington, this exceptional residence blends luxury, space, and style in one breathtaking package.Boasting 7 spacious bedrooms and 6 elegant bathrooms, this upscale home offers over 4,400 sq. ft. of premium living space, plus an impressive 440 sq. ft. rooftop terrace with panoramic views of Lake Ontario perfect for relaxing or entertaining in style.Inside, you'll find a thoughtfully designed open-concept floorplan, featuring custom craftsmanship, two cozy fireplaces, and a gourmet chefs kitchen equipped with KitchenAid appliances, a striking island, sleek backsplash, and extensive cabinetry. Every corner of this home exudes sophistication and comfort.Three expansive balconies invite you to enjoy the beauty of the outdoors from sunrise to sunset, making every day feel like a getaway. A large double garage adds functionality, while the location offers unbeatable convenience just steps to the beach, marina, parks, trails, and moments from schools, shopping, Hwy 401, and a short 45-minute drive to Toronto.Whether you're looking to accommodate a large family or explore investment potential, this home offers an unparalleled blend of luxury and location. Welcome to your next chapter by the lake. (id:60365)
15 Quietbrook Crescent
Toronto, Ontario
Beautiful & Spacious 4+2 Bdrm, 3+2 Bath Detached Home In Sought-After Brookside! Well-maintained home backing onto treed lot - no neighbours behind! Features open-concept LR/DR, hardwood flrs on main & 2nd lvl incl. stairs, modern kitchen w/ S/S appliances. Recent upgrades: new metal roof, AC unit, triple-pane windows, new doors, interlocking around entire home. Finished bsmt w/ sep entrance, 2 bdrms, 2 baths, vinyl flooring - perfect for in-law suite or rental potential. Double garage, owned tankless water heater & furnace. Convenient location - close to TTC, schools, parks, shops, golf course & mins to Hwy 401/407 (id:60365)
4 Blackfriar Avenue
Whitby, Ontario
***Welcome Home to 4 Blackfriar Avenue*** A beautifully updated 4 bedroom brick home w/ detached double car garage located in high demand Brooklin.This exquisite home opens up to a sun-filled south facing living area and stylish dining room with coffered ceiling. A convenient butlers pantry flows into the chef inspired kitchen featuring a show stopping quartzite island w/farmhouse sink, Fisher & Paykel gas stove, Caesarstone countertops, chevron backsplash w/ open shelving, coffee/refreshment bar & wine fridge. The cheerful breakfast nook with bench seating walks out to a generous deck w/ dedicated bbq gas line and professionally landscaped backyard boasting a charming pea gravel patio, perfect for outdoor dining & entertaining.Open concept family room with cozy gas fireplace and backyard views. Convenient main floor laundry room. The upper level of the home features 4 bedrooms and an additional 3 pc bathroom. Enjoy a primary bedroom retreat, complete with a 4 pc ensuite with soaker tub, skylight & walk in closet. Bonus living space can be found in the finished basement with a modern 3 pc bathroom, large recreation area and home office space. Situated steps to schools, parks and close to 407, transit and Brooklin's historic downtown with restaurants, retail shops, local businesses and more. (id:60365)
8 Graywardine Lane
Ajax, Ontario
Immaculately Maintained Townhome in a Family-Friendly Community! Step into this bright and spacious 4-bedroom home filled with natural light and thoughtful upgrades. Enjoy the elegance of smooth ceilings (no popcorn!), brand-new hardwood floors in all bedrooms, and modern pot lights throughout. Freshly painted and move-in ready! A unique feature of this home is the ground-level bedroom with a full ensuiteperfect for guests, in-laws, or a private home office. The main floor impresses with 9-ft ceilings, direct garage access, and a stylish kitchen with a brand-new light fixture and ample cabinet space. The second floor also impresses with 8-ft ceilings and includes generously sized bedrooms, with the primary bedroom featuring a large ensuite and walk-in closet. With 4 bathrooms total and plenty of storage throughout, this home is designed for comfort and functionality. The unfinished basement offers the perfect canvas to create your dream rec room, gym, or studio. Prime Location Perks: Walk to the Amazon Distribution Center, medical clinics, Dynacare labs, gym, restaurants, and Tim Hortons. Surrounded by top-rated schools, scenic parks, and walking trails. Easy access to Hwy 401, 407, 412, and just minutes to Ajax GO Station for commuters. Short drive to Costco, Walmart, Cineplex, Home Depot, and Ajax Community Centre. Enjoy low-maintenance living with a POTL fee of just $160/month, covering snow removal and landscaping. Bonus features include no sidewalk, allowing for extra parking, and ample visitor parking nearby. *** Note: A fireplace outlet unit is available in the living room.**** (id:60365)
1980 Wilson Road N
Oshawa, Ontario
Your clients won't want to miss this amazing townhouse - this space is special with 1,980 total sq ft of custom-built living area. This townhome provides plenty of room for the entire family. Walk into the open main floor space complete with 9 foot ceilings and custom hardwood floors. Natural light floods through the large windows. Open concept living at its best. The living room flows into the dining room and into the kichen and great room. Large breakfast bar, S/S appliances, custom counter height complete with soft-close cupboards and a new backsplash. Walk-out to your large terrace off of the great room - fabulous for entertaining - directly from the great room. The primary suite is huge, complete with a custom upgraded ensuite - the soaker tub and walk-in shower make for the perfect retreat. Bonus? The laundry room is conveniently located next to the family bathroom. The additional bedrooms provide plenty of space for the entire family. The newly finished basement provides flex space - a bedroom for guests, additional play space for the kids or an office. Added security comes in the form of the Tarion warranty for added peace of mind. This prime family-friendly home is located in the heart of North Oshawa. It is surrounded by lush green space, close to parks, shopping, restaurants and schools. With easy access to Highway 401, the 407 and Durham Transit, commuting is made easy. Welcome home to Greenhill Community and 1980 Wilson Road North. (id:60365)
810 Zator Avenue
Pickering, Ontario
Offers anytime! Spacious, sun-filled 3-level Back-Split home nestled in South Pickering's Bay Ridges by the Lake. Open concept main floor features a living room, dining room and updated kitchen. Walk out from the kitchen to the private patio and deck. The large backyard is surrounded by mature trees and has a side drive in gate that has a driveway cut out. Finished basement with gas fireplace. Updates to this home include new luxury vinyl plank floors on the main and second floor(2025), new carpet in basement (2025), freshly painted though out (2025), new 100 amp electrical panel (2025). Steel roof. The home also features a private driveway and a carport/garage that is heated. Walking distance to Schools, Pickering's Beachfront Park & Millennium Square, the beach, the marina, the waterfront trail, trendy waterfront shops, restaurants, and the GO train. Quick access to Hwy 401. Furnace about 5 years. New AC July 2025. (id:60365)
27 Rickaby Street
Clarington, Ontario
Top to Bottom renovated detached house Located In A Highly Desirable Neighbourhood In North Bowmanville Known For Its Excellent Schools & Family Friendly Community . Double car Garage 3 Bed 4 Bathroom with Finished Walkout .Throughout High End Engineered Hardwood flooring, Smooth Ceiling on Main floor, Oak Stairs with Metal Pickets, Porcelain 2 by 4 Tiles in Kitchen and Power Bathroom, New White Kitchen with Spice rack, Garbage pull out and Lazysusan, Under Cabinet Lights, High end Quartz Counter top with Quartz Backsplach, Potlights, Glass Pentry with SS kitchen appliances. Walk- out basement with separate entrance with Bar, Laundry and Full Bathroom Potential rental income 2nd small bar added can be used as a Kitchen. 2nd Laundry on 2nd floor, Itly made & Hexagon tiles used in Common bathroom, Glass showers in both bathrooms. Everything in this house in Renovated including Painted Garage, Stain on Deck and Sealer on Driveway Also Duct Cleaning, Garage Access To Home. Huge backyard with Shed. Spacious Primary Bedroom With 3 Piece Ensuite Including Walk In Shower! Minutes From Great Schools, Shopping, Dining, Parks, 401 & 407 & All Amenities!! SHOW & SELL (id:60365)
1094 Somerville Street
Oshawa, Ontario
Welcome to 1094 Somerville Street a beautifully updated family home in the heart of North Oshawa, perfectly tailored for entertaining and multi-generational living. With a stunning backyard oasis, stylish renovations throughout, and a self-contained in-law suite, this home offers comfort, flexibility, and lifestyle. Step inside to discover an open-concept layout with hardwood, tile, and laminate flooring throughout. The living space features a custom built-in electric fireplace, crown moulding, and large windows that flood the rooms with natural light. The modern kitchen is complete with granite countertops, stainless steel appliances, a large island, and an adjacent dining are a with walkout to the deck. Upstairs, you'll find three spacious bedrooms, including a primary suite with its own 3-pieceensuite. The fully finished basement includes a 3-piece bathroom, rec room, and storage. The garage was converted to an additional bedroom with a kitchenette making for the perfect guest suite or private workspace. Outside is where this home truly shines. The backyard is a resort-style paradise featuring a huge in-ground saltwater pool (with 2024 heater and salt cell), a recently refurbished Coast Spa hot tub, change room, and a custom kids' playground. Entertain with ease on the deck or by the Cuisinart stainless steel 5-burner BBQ. Extensive updates include a new roof with gutter guards (2021), furnace and A/C (2020), Samsung& Maytag appliances (2023-2024), a 200 AMP electrical panel, and more. This is an entertainer's dream in a family-friendly community. Don't miss it! (id:60365)
23 Ivy Avenue
Toronto, Ontario
Be stunned by this beautifully maintained semi-detached home nestled in Leslieville, one of Toronto's most vibrant and sought-after neighborhoods. Offering 2 spacious bedrooms plus a versatile lower-level room (perfect as a third bedroom, home office, or guest suite). The open main floor features an inviting living and dining space, complemented by a modern kitchen and a convenient powder room for guests. Enjoy quiet evening gatherings in the private backyard and morning coffee on the upper deck. With a blend of original charm and thoughtful updates throughout, this home offers exceptional value in one of Toronto's most walkable communities just steps to parks, playgrounds, local brewery, streetcar, close to Little India, TTC subway, Farmers Market, and tons of restaurants/cafes. Whether you're upsizing, downsizing, or looking for a smart investment, this Leslieville gem is ready to welcome you home. (id:60365)
4396 Lawrence Avenue E
Toronto, Ontario
Discover this beautifully renovated 3-bedroom, 2.5-bath detached side-split home with a walkout basement in the desirable West Hill area, featuring over $120,000 in recent upgrades! Enjoy an open-concept living and dining space with hardwood floors, pot lights, and a cozy fireplace, plus a modern kitchen with stainless steel appliances. The primary bedroom offers a private balcony and 2-piece ensuite, while the fully renovated 5-piece bathroom provides a spa-like retreat. The bright, mostly above-ground basement(walk out) includes a second kitchen and updated flooring, and the inviting family room with gas fireplace walks out to a sunny south-facing backyard. With upgraded windows throughout and thoughtful improvements inside and out, this move-in-ready home is just steps to TTC, minutes to Rouge Hill GO, shopping (Coppas, Petique Boutique), schools, and Port Union Waterfront Parka perfect blend of comfort, style, and location! (id:60365)













