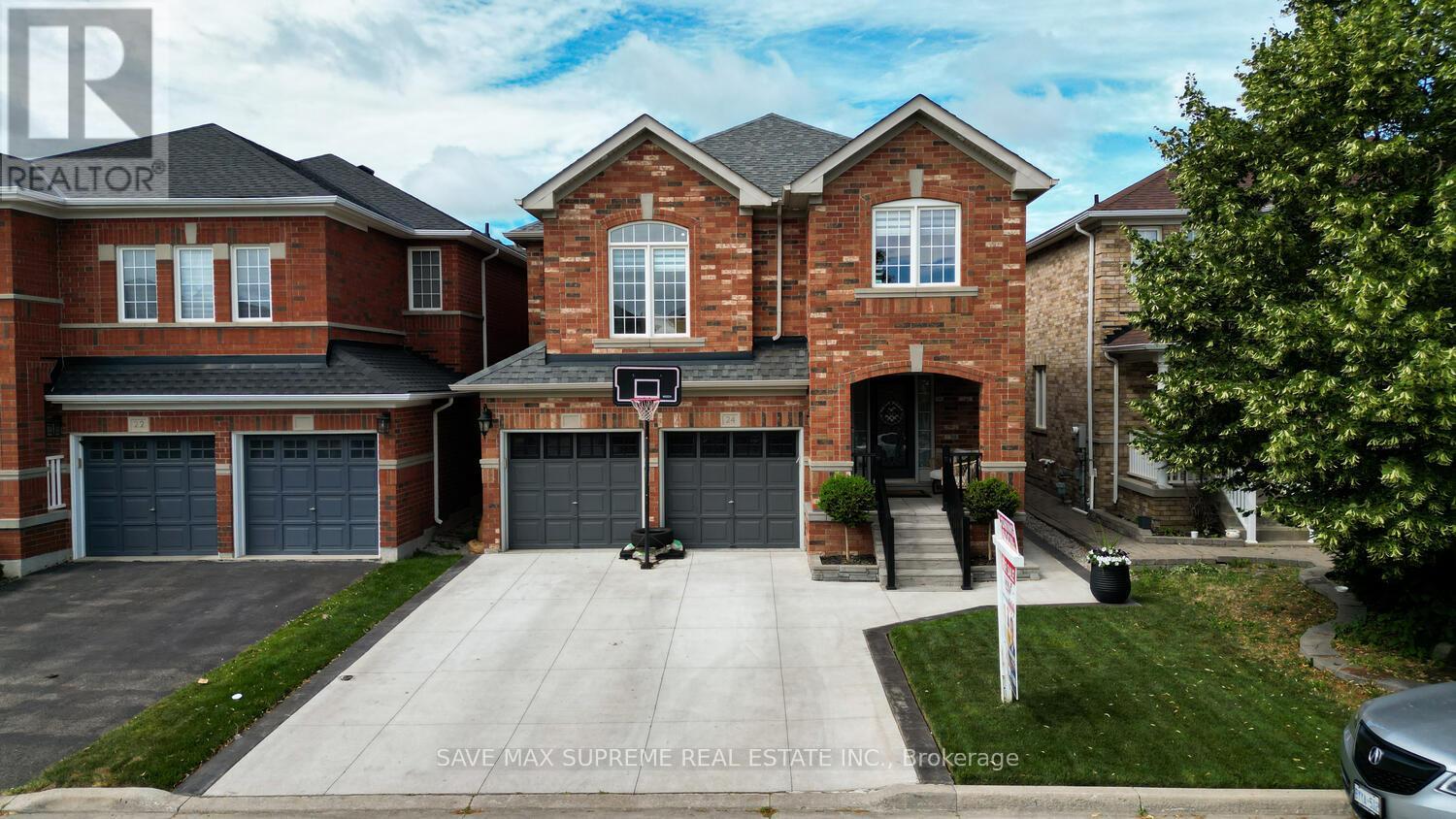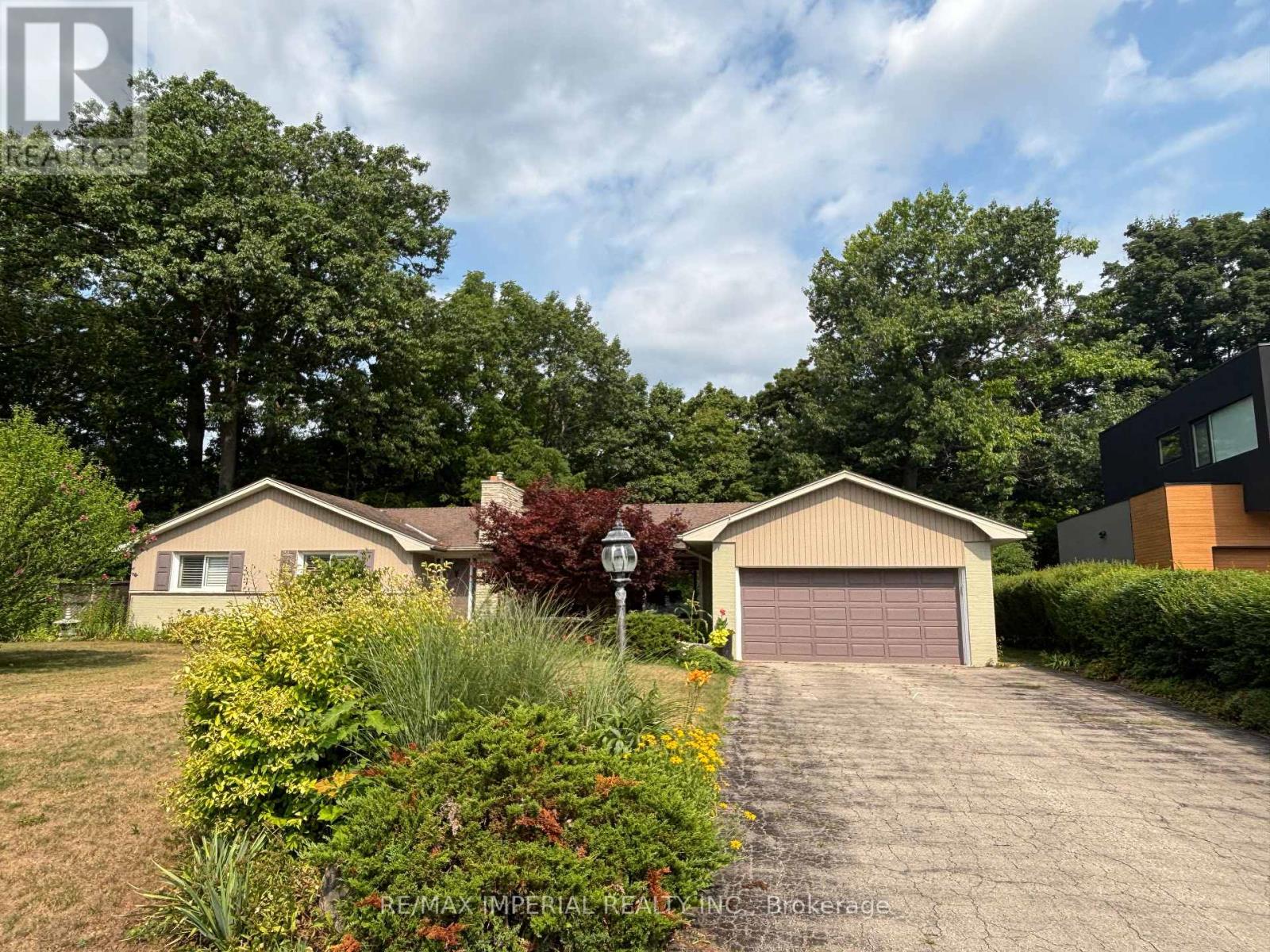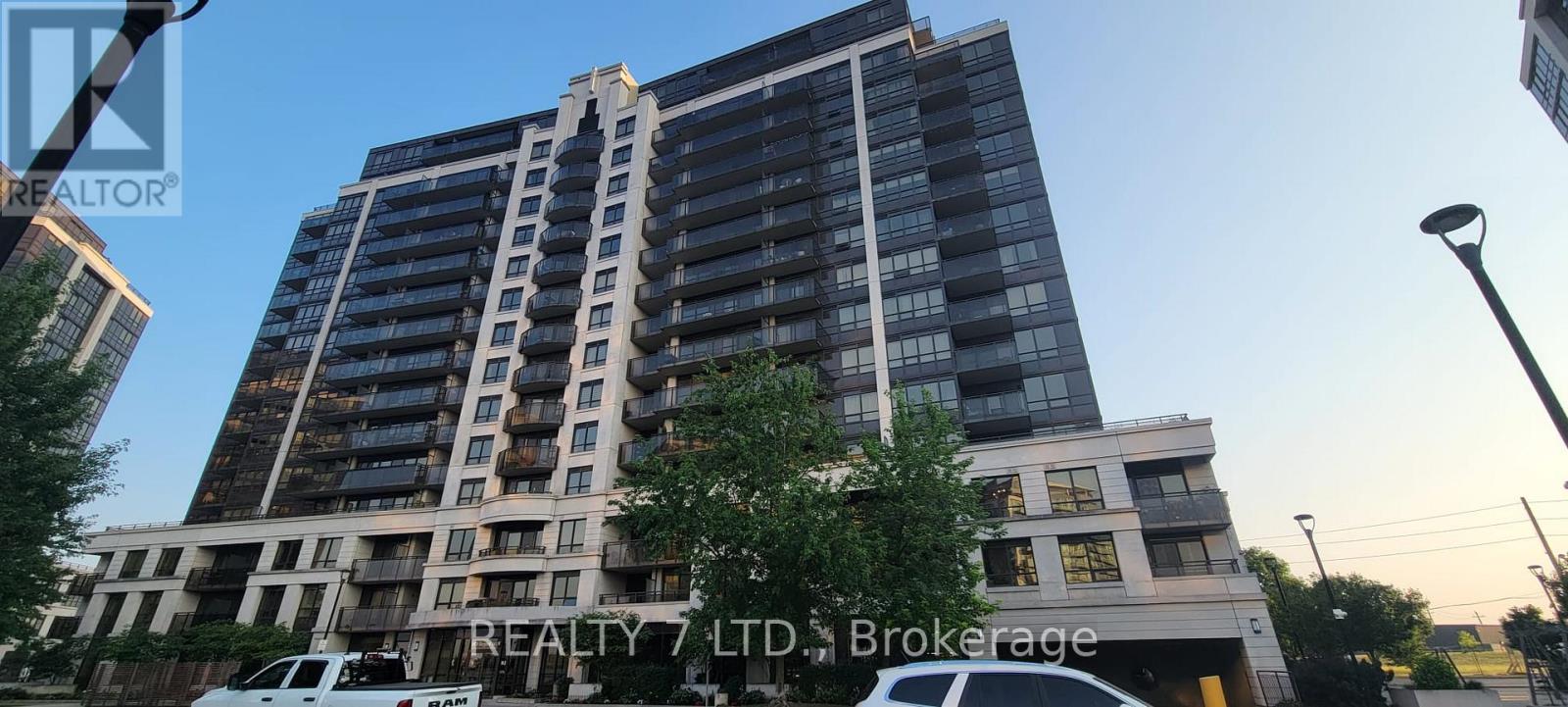522 Roseheath Drive
Milton, Ontario
Absolutely stunning 3-bedroom, 2.5-bathroom home featuring a finished basement, an attached garage with a double driveway, and a beautifully fenced backyard complete with a patio. Lovingly maintained, this home offers numerous upgrades including flooring throughout each level of the home, a stunning kitchen with stainless steel appliances, quartz countertops and backsplash, pot lights, and fresh paint throughout. The thoughtfully designed open-concept main floor is perfect for indoor/outdoor living, with the kitchen overlooking the backyard and sliding doors from the dining area leading to the rear patio. Upstairs, you'll find three generously sized bedrooms, including a spacious primary suite with a walk-in closet and a 3-piece ensuite. The additional bedrooms each offer their own closet space and share a modern 4-piece bathroom. The finished basement offers laundry as well as an additional recreation space to make your own! Situated just steps from the sought-after Bronte Meadow Park, this home is ideally located near a children's playground, tennis, basketball, and soccer courts, Milton District Hospital, and top-rated schools. (id:60365)
3194 Sixth Line
Oakville, Ontario
Luxurious Brand New 4-Bedroom Townhome with Smart Features in Prime Oakville! Welcome to 3194 Sixth Line, a stunning, never-lived-in freehold townhome offering over 2,000 sq ft of impeccably designed living space in one of Oakville's most sought-after and family-friendly communities. This rare offering seamlessly blends elegant modern design with cutting-edge innovation, delivering the perfect balance of sophistication, comfort, and convenience. Step inside to discover a thoughtfully laid-out 4-bedroom, 3.5-bath residence featuring soaring ceilings, expansive windows, and high-end finishes throughout. The gourmet kitchen will be outfitted with brand new appliances, and comes equipped with contemporary cabinetry, generous counter space, and a walk-out terrace, ideal for culinary enthusiasts and entertainers alike. Enjoy the convenience of a double car garage plus a 2-car private driveway, offering ample parking for family and guests. The spacious living and dining areas flow effortlessly, creating a welcoming environment for both everyday living and special occasions. Retreat to the elegant primary suite, complete with a SECOND BALCONY, a walk-in closet and spa-inspired ensuite. Additional bedrooms offer flexibility for family, guests, or home office needs. This home is designed for modern living and peace of mind, with smart lighting and a smart thermostat controllable by phone, smart doorbell, water sensor in the basement for flood protection, and an alarm system for added security (all to be installed shortly). Custom window coverings are being professionally installed, completing this move-in-ready home. Located close to top-rated schools, parks, transit, and all the amenities Oakville has to offer, this residence is perfect for those seeking luxury, space, and functionality in an exceptional location. Be the first to call this remarkable property home, a rare opportunity to lease a brand new, intelligently designed residence in the heart of Oakville. (id:60365)
4001 - 3900 Confederation Parkway
Mississauga, Ontario
Welcome to M City, Located in the Square One area, Residents are treated to a four-season outdoor amenity space. Unobstructed view from this spacious open concept living condo, featuering a primary bedroom with 4pc bath and, a second bedroom, a main bathroom with stand shower, ensuite laundry, and open concept living space. Building has resort like amenities. On hot summer days, the hotel-style saltwater pool and poolside umbrellas will get you right into vacation mode, while families can enjoy the splash pad with playful spray jets the little ones will love.In the winter, the amenity terrace features a rooftop skating rinka first for the GTA. The outdoor lounge areas, kids playground, intimate fire features, barbecue stations, and dining round out the one-of-a-kind outdoor amenity terrace.Interior amenities include a chefs kitchen and dining room, small and large lounges, a kids lounge with games and play zone, and fitness centre with weights, spinning, and yoga. the Square One area offers an unbeatable urban lifestyle with everything at your doorstep. Residents enjoy immediate access to Square One Shopping Centreone of Canadas largest mallsalong with an array of dining options, entertainment venues like Cineplex and Playdium, and top-tier grocery stores. The area is home to Celebration Square, the Living Arts Centre, and the Central Library, all contributing to a dynamic cultural scene. With nearby parks, fitness clubs, Sheridan College, and excellent transit connections including GO Transit and the future Hurontario LRT, this location is ideal for both convenience and connectivity. (id:60365)
24 Silver Egret Road
Brampton, Ontario
Welcome to this exceptional detached home nestled in one of Bramptons most desirable communities. This beautifully kept property features a double car garage, an inviting layout, and high-end finishes throughout. The main floor offers thoughtfully designed living spaces, including a formal living and dining room, and a separate cozy family room ideal for relaxation or hosting guests. Enjoy the added convenience of main floor laundry, making day-to-day life just a little easier. A fully renovated kitchen thats both functional and stylish, complete with a large centre island, gleaming quartz countertops, modern cabinetry, and stainless steel appliances. Upstairs, youll find four spacious bedrooms, each filled with natural light and offering ample closet space. The primary bedroom is a true retreat, featuring a luxurious 5-piece ensuite, a soaker tub, and a separate shower. One of the standout features of this home is the second-floor bonus family room perfect as a kids play area, home office, or additional lounge space. The finished basement offers great flexibility and can easily be used as an in-law suite or extended living space, with plenty of room to suit your needs. Located just minutes from the Cassie Campbell Community Centre, Mount Pleasant GO Station, parks, schools, shopping, and more this home offers the perfect blend of comfort, style, and convenience. Truly a move-in-ready gem in a family-friendly neighborhood. (id:60365)
Main - 210 Beta Street
Toronto, Ontario
Looking for a beautiful, sun-drenched house to call home? Welcome to 210 Beta! Experience refined living in this beautifully renovated home set on a rare extra-wide and deep lot in one of Etobicoke's most desirable, safe, and walkable communities. Enjoy the ease of urban living with Sherway Gardens Mall, top-rated schools, lush parks, GO and TTC transit, major highways (QEW/427), and downtown Toronto all within driving distance - if you like to sit by the lake, Long Branch Park is a 6 minute drive away!Oversized windows and skylights bathe the rooms in natural light. If hosting is your forte, the large kitchen is perfect for family gatherings or drinks with friends. The large, well laid out bedrooms have everything to offer. In the primary, the ensuite is a show stopper. With a skylight, floating soaker tub, and separate glass-enclosed shower it's the perfect sanctuary after a long day. A a rare opportunity to live in a vibrant, family-friendly neighbourhood with outstanding amenities, a true sense of community, and endless future potential. Furniture has been removed, now vacant* Main and Second Floor Only** Entire house available for $4600** (id:60365)
89 Rancliffe Road
Oakville, Ontario
A rare chance to live in a fully updated bungalow on a premium pie-shaped ravine lot in one of Oakvilles most prestigious enclaves. Located on a quiet, child-friendly cul-de-sac, backing onto a true ravine offering ultimate privacy and nature views. Totally updated bungalow backing onto a true ravine, Large wrap-around deck, Three fireplaces throughout the home, Gas BBQ hookup, ideal for summer gatherings, Two storage sheds for additional outdoor space, Swimming pool (as-is) adds cottage charm, Modern kitchen with Granite countertops Pantry Skylight Walkout to deck, Stunning ravine views from the family room, dining room, kitchen, and primary bedroom, Hardwood floors throughout main level (carpet in family room). Some pictures from previous listing. (id:60365)
101 George Robinson Drive
Brampton, Ontario
Beautiful 4-bedroom detached home in the highly desirable Credit Valley neighborhood! This carpet-free home features a modern upgraded kitchen with granite countertops, stone backsplash, under-mount sink, and high-end stainless steel appliances. The main floor and upper hallway have hardwood floors, and the oak stairs are nicely stained. The family room has a cozy gas fireplace with a stone mantle, perfect for relaxing. The spacious primary bedroom includes a large 6-piece ensuite and a stylish coffered ceiling. There's a laundry room on the second floor that can be turned into another full bathroom if needed. The home also comes with a legal 2-bedroom basement apartment with a separate side entrance from the builder-great for rental income or extended family. A clean, move-in-ready home with lots of upgrades in a great location (id:60365)
161 Bonnie Braes Drive
Brampton, Ontario
*Ravine Lot, Legal 2-Bedroom, 2.5 Baths, a Rec Room with attached bath, Basement Apartment with potential rental income, Total of 2 Kitchens, 6 Bedrooms & 7 Bathrooms all together in the house, 2 Master Ensuites, Every Bedroom Has Access to a Bathroom*. Located in the sought-after Credit Valley community, this beautifully designed corner double car detached home offers the perfect blend of luxury, functionality, and income potential. Step through the double-door entry into a bright, welcoming main floor with 9ft ceilings and *hardwood flooring* throughout the entire home, including all bedrooms. The open-concept layout boasts a combined living and dining area, a cozy family room, and an upgraded kitchen with granite countertops ideal for family gatherings and entertaining. The upper level showcases a *primary master suite* with a large walk-in closet and a luxurious 5-piece ensuite, while a *second master bedroom* offers its own 4-piece ensuite and closet. The remaining two generously sized bedrooms each include closets and share a well-appointed bathroom. A versatile *den* area completes the upper level, perfect for a home office, study space. The fully finished basement is a legal 2-bedroom apartment with its own private entrance, offering a thoughtfully designed layout ideal for extended family or rental income. It features 1 full kitchen, two 3-piece bathrooms, 2-piece powder room and a Rec room, providing both comfort and functionality in one spacious unit. With 6-car parking spaces, abundant natural light, pot lights throughout , and located in the highly sought-after Credit Valley community, this home is just minutes from Eldorado Park, top-rated schools, and major highways. A rare find with incredible income potential and family comfort ! (id:60365)
217 Cossack Court
Mississauga, Ontario
Welcome to this beautiful detached brick home, perfectly nestled on a quiet court in the heart of Mississauga. Offering over 3,000 square feet of total living space, this meticulously maintained property features an interlock driveway leading to a double car garage, with hardwood flooring and crown moulding throughout. The spacious main floor boasts an open-concept layout with a large dining area, a stylish 2-piece bath, and a stunning kitchen complete with built-in appliances, granite countertops, a large centre island with breakfast bar, and a built-in wine rack - ideal for both everyday living and entertaining. The cozy living area showcases a custom wall unit and a beautiful stone feature wall, with double doors opening to a bright sunroom, perfect for enjoying your morning coffee or evening cocktail. Step outside to a sun-filled, private backyard. Upstairs, the expansive primary bedroom includes multiple closets (including a walk-in), a luxurious renovated 4-piece ensuite, and a walkout to a private balcony overlooking the yard. The upper level also offers two large bedrooms at the front of the home, along with two additional rooms that can serve as bedrooms, home offices, or sitting areas, plus a second updated 4-piece bath and a walk-in linen closet. The finished basement has in-law suite potential, featuring a full kitchen, a modern renovated bath, separate entrance from the garage, spacious laundry, and ample storage. Located just a short walk from the GO Station and the upcoming LRT, with easy access to Square One, restaurants, highways, parks, and top-rated school - this home truly has it all. A must-see! (id:60365)
1506 - 2495 Eglinton Avenue
Mississauga, Ontario
Luxury meets comfort and convenience in this most desirable, centrally located Daniels Kindred Condos in Central Erin Mills with the Erin Mills Shopping Malls view. This Executive unit is 777 SqFt + 60 SqFt Balcony, Featuring indoor and outdoor living at its best. Located in the heart of Mississauga this 2 bedrooms plus 2 Bathrooms home features open concept living space, 9' ceilings, premium laminate flooring, neutral finishes and ample natural light. Modern Kitchen with Stainless Steel Appliances. 2 minute walk to Erin Mills Town Centre 6 minute walk to Credit Valley Hospital 4 minute drive to Highway 403 5 minute drive to Streetsville GO Station 6 minute drive to Sawmill Valley Trail 7 minute Drive to Cineplex Cinemas Kindred puts you in the middle of the ideal lifestyle - close to everything you need and endless options to escape to your haven where quiet calm surrounds you. Building Amenities Private Roundabout Driveway Entrance Outdoor Playground with Firepit Lobby with 24-hour Concierge Co-Working Space & Bookable Boardroom Fitness Centre Yoga Studio Pet Spa Bookable Party Room Bookable Lounge Games Room Outdoor Terrace Gardening Plots Accessibility Designed (ADP) suites available (id:60365)
185 Brisdale Drive
Brampton, Ontario
Step into this beautifully upgraded 3+1 bedroom, 4 bathroom detached home nestled on a *premium corner lot* backing onto a serene trail. The main level welcomes you with elegant *porcelain tiles* in the hallway, powder room, kitchen, and breakfast area. The open-concept kitchen is a true showstopper, featuring *quartz countertops*, a full *quartz backsplash*, *waterfall breakfast bar* and modern finishes throughout. Adjacent to the kitchen, you'll find a spacious family room and a separate formal dining area perfect for both everyday living and entertaining. A stunning living room with soaring *12-foot ceilings* and 3 tall windows adds grandeur and natural light to the space. *Engineered hardwood flooring* runs seamlessly throughout the home, including the staircase, which is finished with matching hardwood and stylish iron pickets. The home is freshly painted (excluding basement) and fitted with new *zebra blinds*and *pot lights* throughout, adding a modern touch. Upstairs, you'll find three generously sized bedrooms, including a spacious primary bedroom featuring a walk-in closet and a spa-like *5-piece ensuite* complete with quartz countertops and modern fixtures. The two additional bedrooms are bright and roomy, each offering ample closet space and easy access to a beautifully updated full bathroom also finished with quartz counters and stylish details. The *finished basement* offers even more space with an additional bedroom, *large rec room*, a full bathroom, and ample room for extended family or guests. Outside, enjoy a *huge private backyard* oasis with exposed concrete throughout, a *12x12 ft gazebo*, and direct access to the rear trail perfect for summer gatherings or quiet evenings. This move-in-ready gem offers style, space, and exceptional value for families looking for luxury and functionality in one beautiful package. (id:60365)
323 - 1070 Sheppard Avenue W
Toronto, Ontario
Welcome to this stunning 1-bedroom, 1-bathroom condo featuring a bright, functional layout with soaring 9 ft ceilings and no wasted space. Perfectly located right on the subway line, this home offers unbeatable access to Yorkdale Mall, Downsview Park, York University, Sheppard West Station, TTC bus routes, GO Transit, Costco, and Highway 401.Enjoy an exceptional range of amenities including an indoor pool and sauna, theatre room, golf simulator, state-of-the-art gym, party room, 24-hour concierge, guest suites, and ample parking. The property management company has also recently renovated the buildings common areas, further elevating the resident experience.This unit is available furnished upon request, offering added convenience and flexibility. (id:60365)













