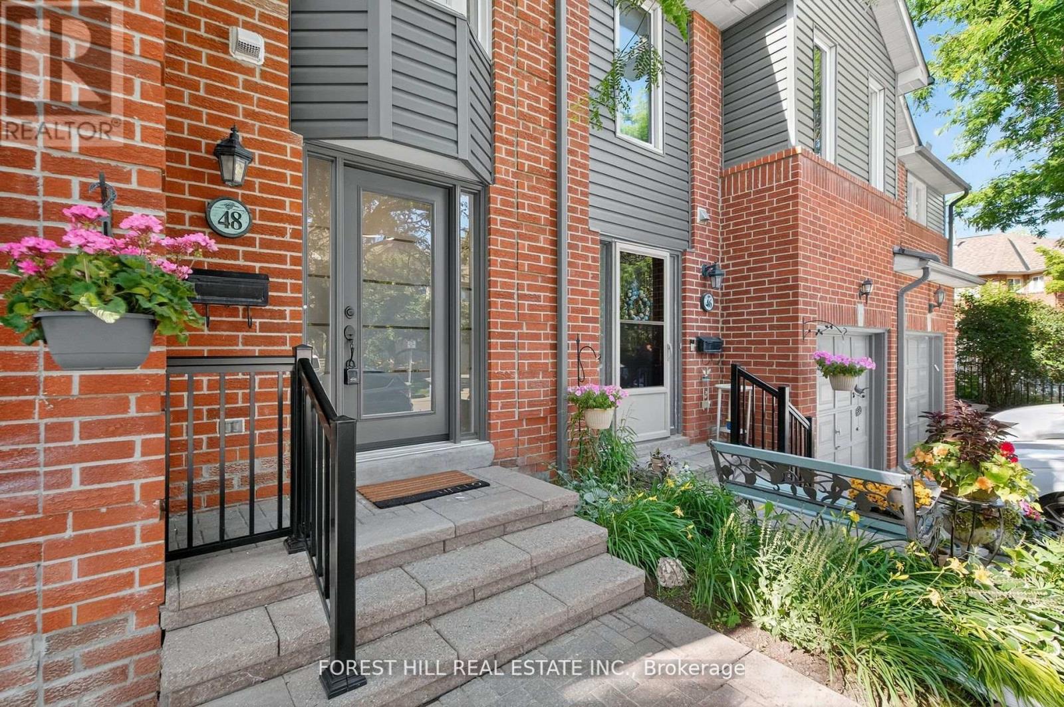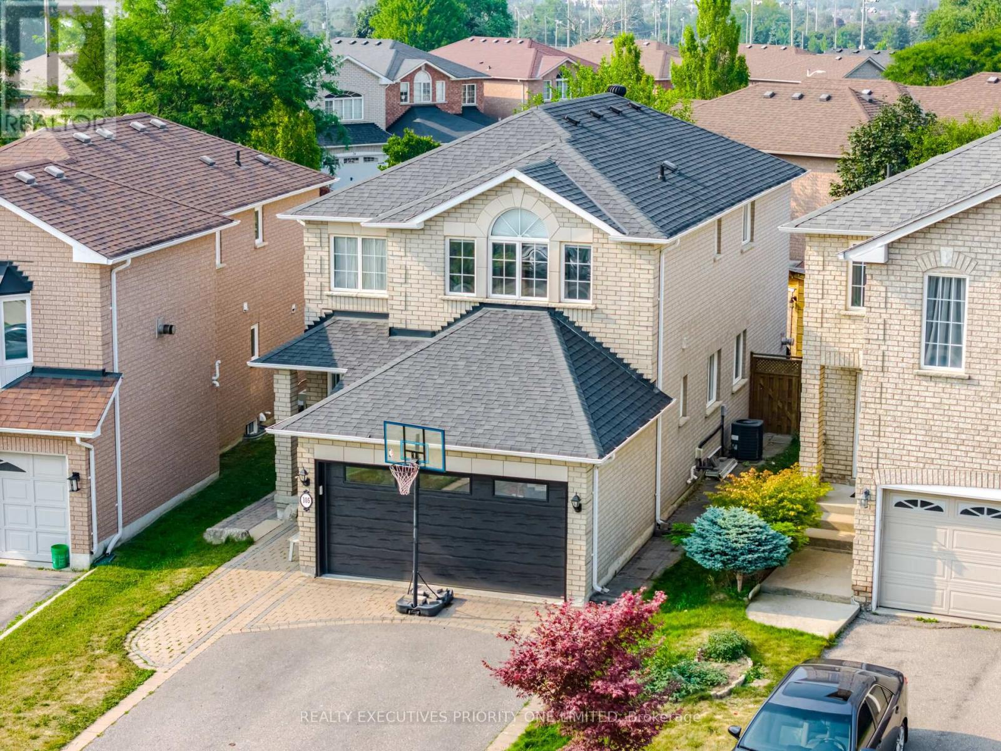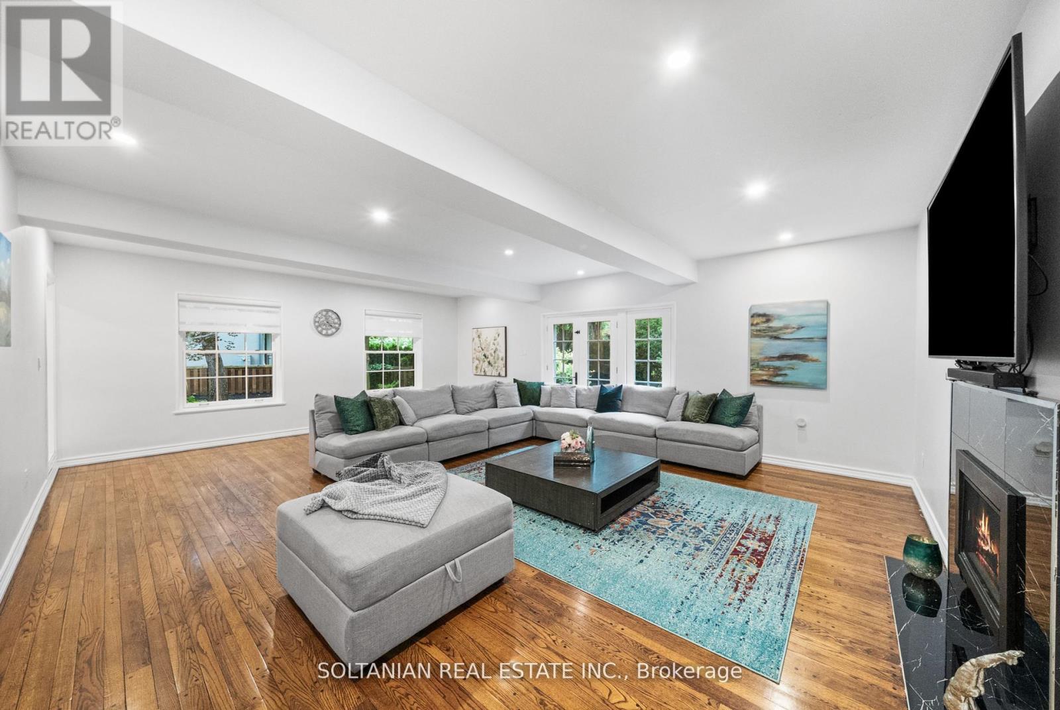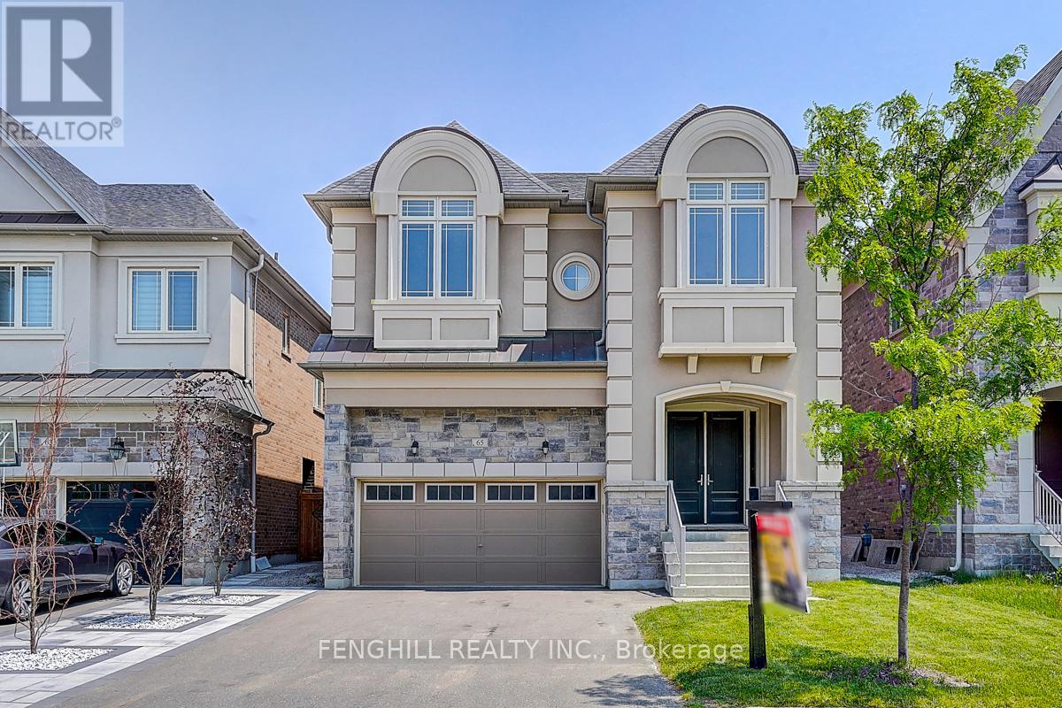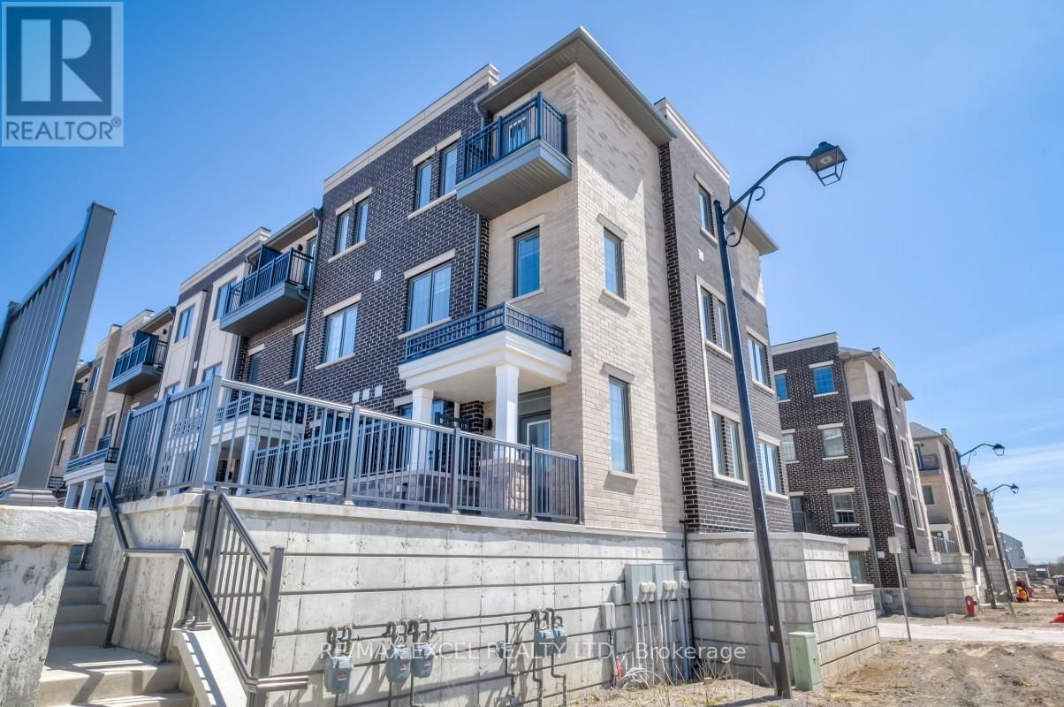48 Beaumont Place
Vaughan, Ontario
Welcome to 48 Beaumont Place the home you've been waiting for in the heart of Thornhill! This beautifully maintained and recently updated 3-bedroom, 3-bathroom split-level condo townhouse offers the perfect opportunity for downsizers, first-time buyers, or families looking for a move-in-ready home in a quiet, private community. This is one of the larger layouts in the complex the second largest model, offering approximately 2,100 sq ft of total living space. Featuring a bright open-concept layout, fresh paint, new front door, and an updated finished basement with high ceilings, fireplace, and upgraded laundry room. Walk out to a spacious deck and lush, private backyard ideal for relaxing or entertaining. Enjoy the comfort of a low-maintenance lifestyle: maintenance fees include water, cable, internet, air conditioning unit, exterior building insurance, and full grounds upkeep, including beautifully landscaped green spaces throughout the complex a rare offering and a step above standard condo living. Located just steps from top-rated public and private schools, shuls, shopping, kosher groceries, transit, and with quick access to Hwy 407 & 7.A unique opportunity to downsize without compromise or upgrade your lifestyle without the hassle. (id:60365)
7 Golfview Boulevard
Bradford West Gwillimbury, Ontario
Top 5 Reasons You Will Love This Home: 1) Set on an impressive 0.75-acre lot in the prestigious Golfview Estates, this exceptional home offers the rare combination of space, privacy, and upscale living in one of the area's most sought-after neighbourhoods 2) Thoughtfully renovated from top-to-bottom, every detail has been modernized to the highest standards, including a new roof, furnace, electrical, plumbing, drywall, a UV light, and flooring, offering true peace of mind for years to come 3) Boasting approximately 3,600 square feet of beautifully finished living space, including a high-ceiling walkout basement and each above-grade bedroom featuring a walk-in closet and its own ensuite, ensuring privacy and luxury for everyone 4) Premium finishes throughout include rich hardwood flooring, heated bathroom floors in the basement, a smart toilet, skylight, EV charger, smooth ceilings, and rough-ins for built-in speakers and security 5) At the heart of the home is a chef-inspired kitchen with stainless-steel appliances, a large breakfast bar, and a seamless walkout to a covered patio, perfect for year-round gatherings with friends and family. 2,431 above grade sq.ft. plus a finished basement. Visit our website for more detailed information. *Please note some images have been virtually staged to show the potential of the home. (id:60365)
105 Solway Avenue
Vaughan, Ontario
This is your opportunity to live in the beautiful community of Maple! This gorgeous 2 Storey Detached home, boasts an Asphalt/Brick combination driveway. 3 bedroom, 4 washroom (1 x 2pc washroom in basement). This was the model home for 'Primont' at time of build and further has crown molding beginning in the Foyer moving to the Family room and Dining room. A block privacy window allowing the sunlight in, illuminating the hardwood staircase and railings, that proceed to the upper level, is an upgrade to this home. Kitchen has quartz counter top with undermount sink and a well appointed backsplash. Breakfast area, with patio door including California Shutters, walks out to a beautifully fenced back yard, which includes interlocking brick and an ample Shed for storage. Spacious open concept Family room including a gas furnace insert, combined with dining room, both with strip hardwood flooring and crown molding. Beautiful winding steps take you to the Upper Floor and the Spacious Primary Bedroom with 4 piece en-suite including a water jet Soaker Tub, walk-in closet, walk in shower, with surrounding glass. Finished basement includes a 2 piece washroom, a Cedar closet, an open concept recreation space and a further finished room, which may be used as a hobby room. Located in close proximity to the modern Cortellucci Hospital, walking distance to St. Joan of Arc High School and many others, Hwy #400, places of worship, Vaughan Mills, Wonderland and many local Grocery Stores, restaurants, while public transit is also near by. (id:60365)
24 Laureleaf Road
Markham, Ontario
Timeless English Elegance on a Rare Estate Lot in Prestigious Bayview Glen. Welcome to 24 Laureleaf Road, a distinguished English-inspired home on one of the most coveted streets in Bayview Glen. Set on an expansive 130 x 157 ft estate lot (over 15,000 sq ft), 3 car garage and surrounded by luxurious custom-built homes, this is a rare opportunity to own in one of Thornhills most prestigious enclaves. Extensively renovated with significant money invested, this home blends classic charm with modern upgrades. The kitchen was opened up and completely redone with tile flooring, stainless steel appliances, custom cabinetry, and sleek lighting. All bathrooms have been stylishly renovated with high-end finishes. The spacious family room was fully transformed into a bright and inviting space featuring a stone-surround fireplace and halogen lighting. The finished lower level includes new flooring and fresh paint, a separate entrance, halogen lighting, and a private laundry ideal for in-laws, a nanny suite, or extended family. A second laundry area is located on the second floor for added everyday convenience. The primary suite offers a massive walk-in closet and a spa-like renovated en-suite bath.Outside, the home features a brand-new irrigation system and professionally designed landscaping tens of thousands spent to create a lush and manicured setting. Private deep pool sized Backyard retreart with interlocking stone patio in the front & back .The layout is ideal for both entertaining and family living. Located near elite schools, Bayview Golf & Country Club, scenic parks, and major highways, this home offers not only a prestigious address but a refined lifestyle. Whether you move in, expand, or build your custom dream estate, 24 Laureleaf Road is a rare opportunity to own prime real estate in a truly exceptional location. (id:60365)
65 Menotti Drive
Richmond Hill, Ontario
This is it ! Executive Home Built By Countrywide! Conveniently Located At Oak Ridges Near Bathurst And King. 5 Bedrooms And 3 Full Bathroom On Upper Level. Upgrades Everywhere. Sub Zero Fridge And Wolf Oven Stove. 10 Ft Ceiling On Main Floor and 20Ft on the living area and 9ft ceiling in basement! No front sidewalks. All Bedrooms Have Ensuit/Semi Ensuit Bathrooms.Bright Master Bdr w/ vaulted ceiling & Luxurious 6pcs ensuite. Upgraded Fireplace and hardwood floors. Close to Parks,Supermarket,Restaurant and Transit. 10 min drive to Lake Wilcox. (id:60365)
193 Forsyth Road
Newmarket, Ontario
Welcome to 193 Forsyth Road, a lovingly maintained 3-bedroom, 3-bathroom home nestled in a quiet, family-friendly neighbourhood in Newmarket. With great curb appeal and recent upgrades, including a new front door and garage door, this inviting property features a functional and spacious layout, ideal for comfortable living and entertaining.The main floor features a bright and spacious living and dining area, along with a cozy family room complete with a fireplace and walk-out to a private deck and fully fenced backyard, perfect for entertaining or relaxing outdoors. The kitchen includes an eat-in breakfast area and offers a functional layout.Upstairs, you'll find three generously sized bedrooms, including a large primary suite with a walk-in closet and and updated 4-piece ensuite. The main bathroom has also been tastefully updated with modern finishes.The unfinished basement provides excellent ceiling height and a blank canvas for your custom design, whether it's a rec room, home office, or additional living space Located close to parks, top-rated schools, shopping, transit, and highway access, 193 Forsyth Road is an ideal opportunity in one of Newmarkets most desirable areas (id:60365)
58 Big Hill Crescent
Vaughan, Ontario
Welcome Home To This Meticulously Maintained First Owner Townhome. This Exquisite Townhome Features An Open Concept Main floor. Gleaming Hardwood Floors and California Shutters Throughout the Property. A Spacious Kitchen with Granite Counters and Stainless Steel Appliances. A Private and Lush Backyard Oasis Awaits Just Off The Kitchen- Perfect for BBQ and Gatherings. 3 Generous sized Bedrooms with Large Windows and Custom Closet Organizers. The Primary Bedroom Features A Spa Like Bath with Soaker Tub And A Walk in Closet. The Basement Awaits Your Personal Touch With Rarely Seen Bright, Above Grade Windows To Extend Your Living Space. Conveniently Located Close To Major Mackenzie And Downtown Maple. All Necessary Retail Shops Close By And Close to Maple GO Train With Great Schools Makes This The Perfect Home. Don't Miss Out! (id:60365)
335 Miami Drive
Georgina, Ontario
Welcome to 335 Miami Drive, a beautifully renovated gem nestled in the heart of Keswick South, just steps from the waters edge of Cooks Bay. This charming bungalow offers the perfect blend of year-round comfort and lakeside retreat, located in a friendly, well-connected community close to marinas, parks, schools, and all local amenities. Step inside to discover a bright and airy open-concept layout featuring a sun-filled living area with large windows that flows seamlessly into a fully redesigned kitchen complete with new cabinetry, a center island, and a walkout to the private backyard. This thoughtfully updated home offers two spacious bedrooms, including a primary bedroom with oversized windows and a mirrored closet, a second bedroom, and a beautifully renovated 4-piece bathroom. The private, treed, and fenced backyard features a brand-new deck an ideal space for relaxing nights by the fire or entertaining guests in your own cottage-style oasis. No detail has been overlooked in the extensive renovations, which include a new HVAC system, air conditioner, furnace, and tankless water heater; a new water filtration system; all-new drywall, insulation, and windows; new siding and exterior doors; new flooring throughout; a new roof; a new asphalt driveway and front fence; and all-new appliances and laundry units. Whether you're looking for a cozy full-time residence or a weekend escape by the lake, 335 Miami Drive offers exceptional value, comfort, and style in one of Keswicks most desirable locations. (id:60365)
522 Malvern Crescent
Newmarket, Ontario
Welcome to 522 Malvern Crescent a beautifully maintained 4-bedroom family home in one of Newmarkets most desirable neighbourhoods. With easy access to Greenlane, Highway 404 and 400, this home must be seen to be appreciated. Featuring an expansive covered front porch (rare in the area), updated bathrooms, Hardwood & engineered floors through the upper levels, this home offers style and comfort throughout. The bright eat-in kitchen boasts granite counters and overlooks the south-facing backyard, while the gas fireplace creates a warm and inviting atmosphere in the nearby family room. The spacious primary suite includes a modern 3-pc ensuite & oversized walk-in closet. Enjoy a professionally landscaped property with an interlock walkway, perennial gardens, and a large deck accessed from two walk-outs, complete with a gazebo-covered dining area and lounge space perfect for entertaining. The finished basement provides extra living space plus a second gas fireplace. Ideally located steps to Denne PS, walking distance to Dr. Denison SS, and close to the Nokida Trail with access to the Tom Taylor Trail and historic downtown Newmarket. The home must be seen to be appreciated. (id:60365)
6 Maybank Lane
Whitchurch-Stouffville, Ontario
LOCATION!! LOCATION!! Rarely Found Corner Lot Brand New Built Executive Urban Townhome in the Heart of Stouffville, Over 2200 square feet, featuring 4 Bedrooms and 5 Washrooms. Premium Modern finishes Throughout with Lots of $$$ Upgrades. 9 Feet Ceilings on Upper 3 Floors, Zebra Blinds & Engineered Hardwood Throughout all Floors, Oak Staircase with Steel Railings, Modern Kitchen with Quartz Countertop and Stainless Steel Appliances. Large windows allowing for tons of natural light to flow through. Three Balconies and Direct access to the Garage. Within steps of shopping centers, Longo's supermarket, banks, restaurants, schools, Rexall Drug Store, Goodlife Fitness, Parks, Restaurants. Close to Main Street Stouffville, the Stouffville Go Station, YRT, and so much more! (id:60365)
258 Mapes Avenue
Vaughan, Ontario
Welcome to 258 Mapes Ave in West Woodbridge a spacious, well-maintained home offering over 5,000 square feet of total functional living space in a prime family-friendly location. This detached 5+3 bedroom, 4 bathroom home is perfect for growing families or multi-generational living. Set on a quiet, residential street, the property features a double car garage, a classic brick exterior, and simple, well-maintained outdoor spaces. Inside, you'll find a functional and flexible floor plan with generous room sizes, wood flooring throughout, and an abundance of natural light. The private backyard offers plenty of space to relax or entertain, and is equipped with an in-ground sprinkler system for easy lawn maintenance. Freshly painted, bright, and clean, this home is move-in ready while still offering endless potential to renovate or personalize at your own pace. The home includes a private separate entrance to the finished basement apartment with the option to incorporate a full functional living apartment with two bedrooms, one washroom and a roughed-in kitchen space, making it ideal for extended family or future income potential. Located just steps from community parks, reputable schools,and close to Market Lane, highways, and everyday amenities, this is a rare opportunity to own a home in one of Woodbridges most established and sought-after neighbourhoods (id:60365)
40 Saintsbury Road
Markham, Ontario
Welcome to this beautifully upgraded 4+1 bedroom, 4 bathroom detached home in the highly sought-after Cachet Fairways community of Markham! | Situated on a desirable corner lot, this home offers modern finishes, a functional layout, and an unbeatable location, steps to top-ranked Lincoln Alexander Public School, Richmond Green Secondary School, Catchment Area For St Augustine Highschool & French Immersion: St Monica High School & Sir Wilfred Laurier PS | The main floor boasts 9-foot ceilings, engineered hardwood flooring, and pot lights that create a bright, open feel. | The kitchen has been renovated top to bottom making it the perfect space for cooking and entertaining. | A sunken living room and cozy family room with gas fireplace provide versatile spaces for everyday living and hosting guests. | Many Built In Book Cases Throughout For Storage & Decorating | Upstairs features four spacious bedrooms while the finished basement extends your living space with pot lights, an additional bedroom, a full bathroom, and a flexible open area, ideal for a home gym, playroom, or media space. | Enjoy summer days in your fibreglass pool, designed for low-maintenance enjoyment. | Garage Has 2 EV Charges | The location is unbeatable, minutes to Highways 404 and 407, shopping, dining, and parks. | This home truly has it all - style, space, location, and an incredible neighbourhood. Don't miss your chance to make it yours! (id:60365)

