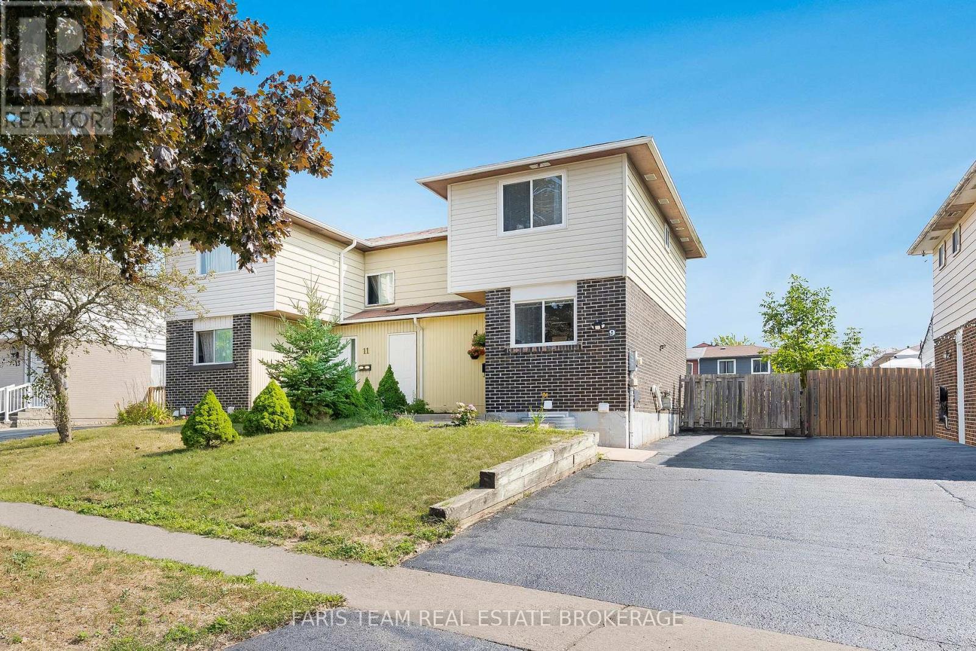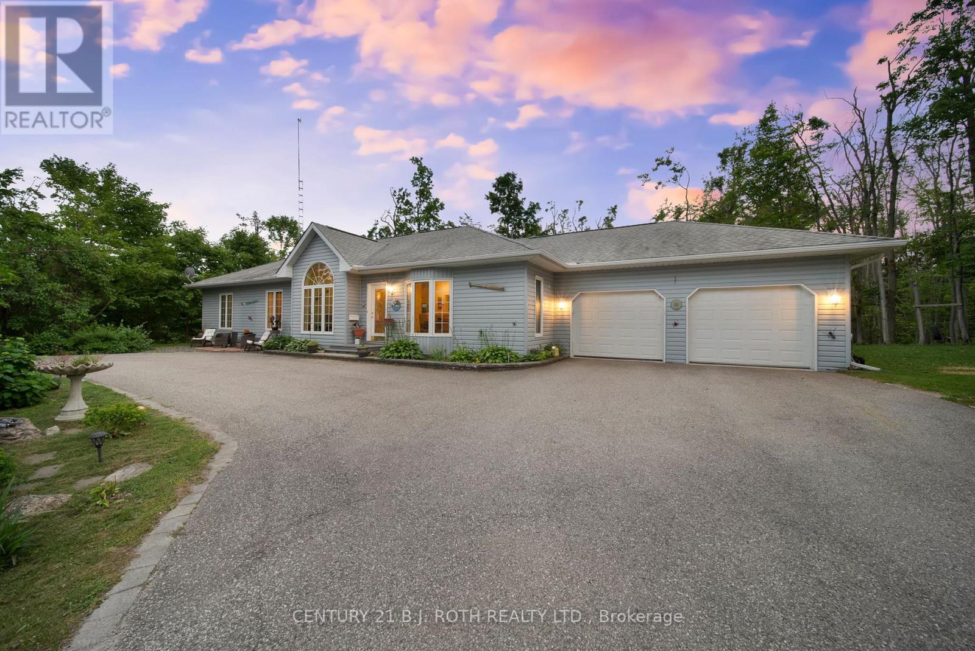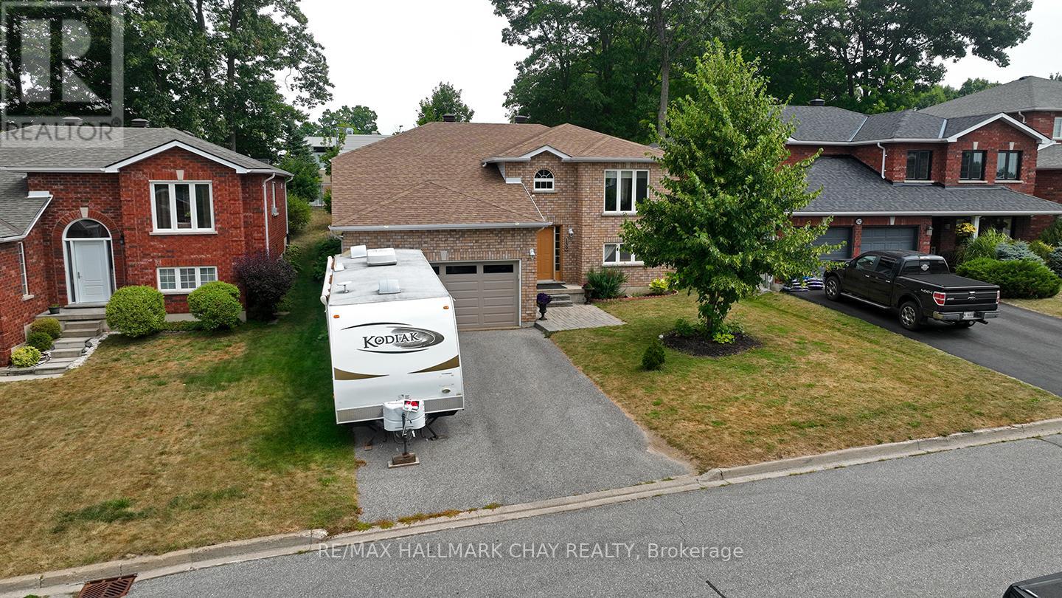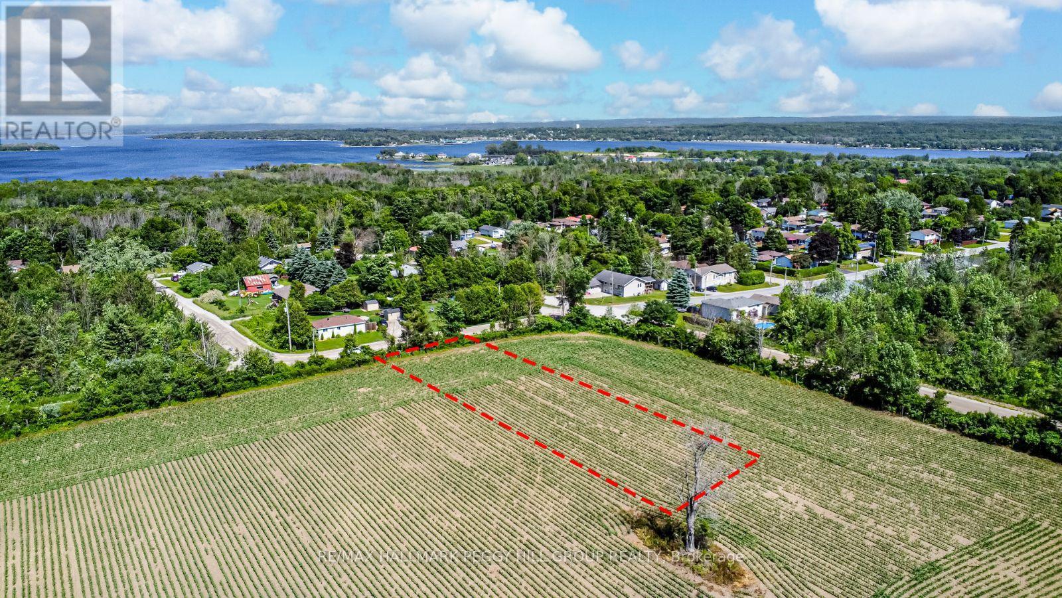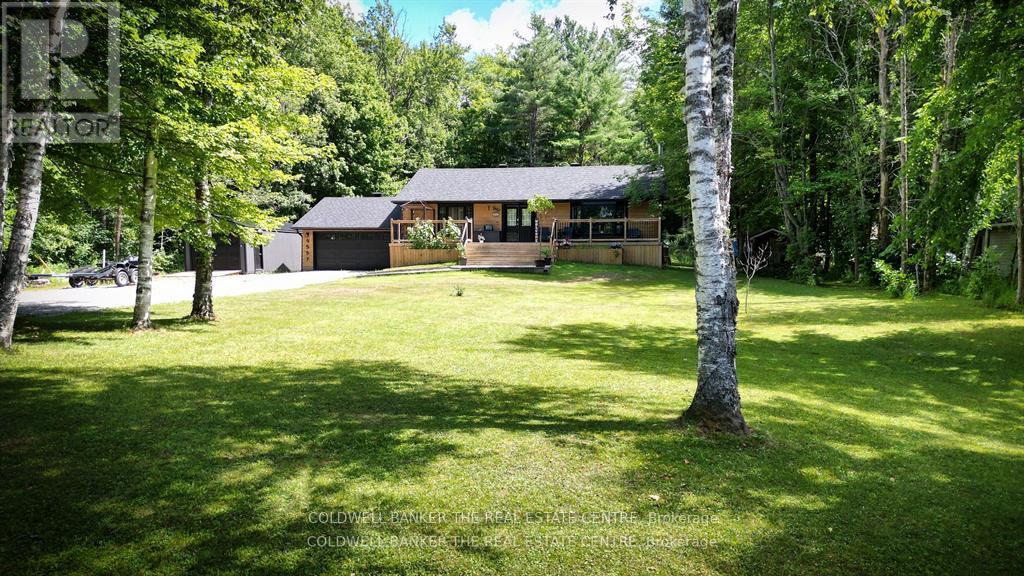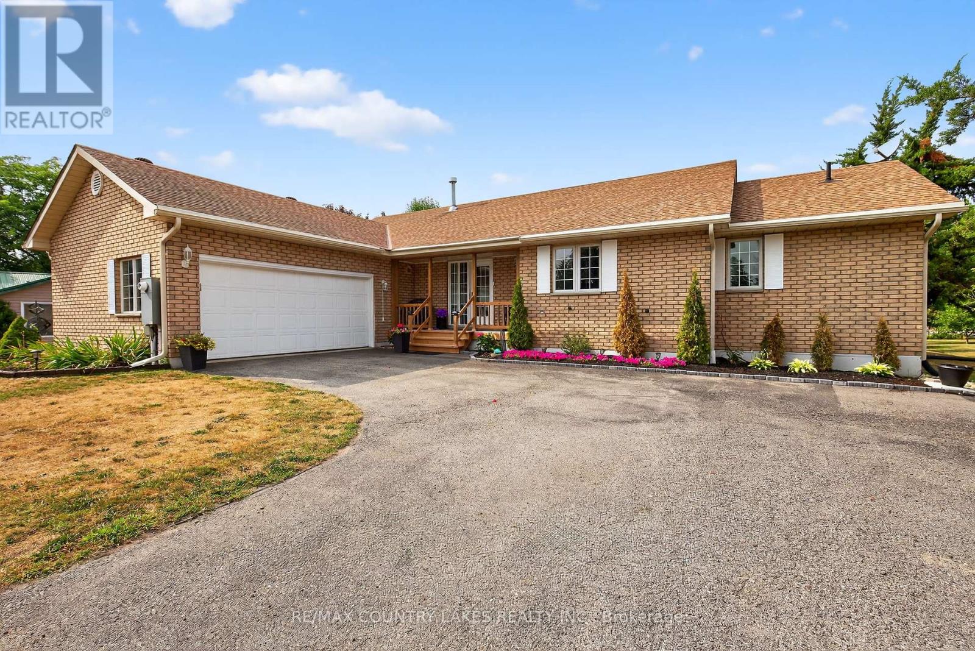9 Christie Crescent
Barrie, Ontario
Top 5 Reasons You Will Love This Home: 1) From the moment you step inside, you're welcomed by a home that's been lovingly updated and maintained, providing a fresh canvas, thoughtfully laid out and ready for your personal touch 2) At the heart of the home lies a gourmet-inspired kitchen, where sleek stainless-steel appliances meet crisp white cabinetry for a look that's both stylish and practical, excellent for whipping up a weeknight dinner or hosting friends 3) Move-in with total peace of mind knowing that significant updates have already been done, including a brand-new hot water tank (March 2025), newer furnace and central air conditioner, and roof shingles all replaced in the last six years 4) Nature lovers will feel right at home here, with Sunnidale Park, Lampman Lane Park, and the scenic Nine Mile Portage Heritage Trail all just a short stroll away 5) Quick and convenient access to Highway 400 via both Bayfield and Dunlop, ideal for commuting to work or escaping for the weekend. 1,107 above grade sq.ft. plus a finished basement. Visit our website for more detailed information. (id:60365)
91 Lakeshore Road W
Oro-Medonte, Ontario
Immaculate once in a lifetime opportunity to be on Lake Simcoe's shores in this breathtaking ranch bungalow with bright walk-out lower level. With four levels of opportunities outside to enjoy your beautiful view you will be the envy of all your family and neighbours. Whether enjoying a glass of wine out on your 48 foot L-shaped dock, or seeing how many stones you can skip on your own private beach with break wall, on top of the boat house with glass railing or under the covered deck on a rainy day or finally on the massive deck with the millionaires view. As soon as you drive in to the prestigious neighbourhood the home greets you with stone skirting, large interlocked driveway, pot lights and covered front porch (it also has lawn irrigation-4 zones). Once inside the expansive open concept living space draws you in with rich hardwood flooring, beautiful gas fireplace with custom built-in's on either side, cathedral ceilings, pot lights and shiplap accents. Over in the kitchen stainless steel appliances are perfect for any chef with a gas range, wall oven, custom pull outs, a tiled backsplash and granite countertops. Through the arch way to the den or second bedroom, main floor laundry, bathroom and inside garage entrance. Over in it's own wing entered through double French doors the picturesque primary bedroom with hardwood flooring (under the carpet) two closets (one walk-in) and California shutters and pot lights. Through the door to your own private deck with lake views you will never tire of this layout. Onto the primary bathroom with heated floors, double vanity with stone countertop and sundrenched shower with skylight and body jets. Heading down to the bright lower walk-out level two rec rooms (one with wet bar and gas fireplace), a gym, two bedrooms and a 4-piece bathroom. House painted 2024,20 ft boat and Seadoo negotiable, 200 amp,2020 rec room and gym finished,2017 marine rail cradle 10,000 pounds, 2022 fence, pond with 2 waterfalls,2021 shed. (id:60365)
302 - 8 Brandy Lane
Collingwood, Ontario
Welcome To Majestic Wyldewood, On The West End Of Collingwood, Walking Distance To Shopping, Dining, and the water, Only Minutes Drive To Ski Hills, Golf, and Beaches. Wyldewood Has Its Own Outdoor Year Round Pool & Club House. This Lovely Condo Has Picturesque Views of the Mountains And Steps To The Georgian Trail. Rare Find In This Spacious & Sunny 3 Bedroom Loft Unit, Boasting Suite Area of 1439 sq ft plus a 65 sq ft balcony. This Is The Largest Floor Plan Available In Desired Wyldewood & Has Soaring Cathedral Ceilings. This Immaculate Condo Is Open Concept, Has An Inviting Gas Fireplace W/Wood Mantle, Gleaming Wood Floors, Kitchen W/Granite Counters, Breakfast Bar, Ss Appliances & A Generous Pantry, Granite counters in both bathrooms. Large main floor bedroom with scenic views and a semi-ensuite bath with granite counters and a double-sink. French Doors Off The Dining Area Lead To The 3rd Bedroom or could be a Cozy Den or Office Space. The Staircase Leads to The Loft area with Bedroom and 4Pc Bath. A Spacious Balcony W/Bbq Hookup Provides Space To Relax On Warm Days & Evenings. Outdoor Year Round Pool Provides Ample Relaxation Areas. Private locker on 3rd floor next to suite! It's Ready For Your Move In! (id:60365)
4 Beechwood Crescent
Oro-Medonte, Ontario
Welcome to 4 Beechwood, Oro-Medonte This sprawling bungalow offers over 2,550 sq. ft. of living space on more than an acre, tucked away on a quiet cul-de-sac in a highly sought-after location. The main level features 3 bedrooms, 2 bathrooms, a sun-filled living room with vaulted ceilings, a dine-in kitchen, separate dining area, and a bright sunroom. The main-floor laundry/mudroom connects directly to the attached double garage for added convenience. The professionally finished basement adds an abundance of flexible living space, including an additional 3-piece bathroom. Step outside to a private, tree-lined yard surrounded by mature hardwood perfect for outdoor dining, evening fires, or relaxing in the hot tub. There's even a wooded play area for kids to explore. Given the location, total living space and property, this is a rare find at the price point! (id:60365)
139 Wawinet Street
Midland, Ontario
Welcome to 139 Wawinet St., a home where comfort, community, and cherished memories come together. Set on a quiet, family friendly st in Midland, this raised bungalow offers nearly 2,600 sq ft of finished living space, 2+2 bedrooms, 1+1 4pc bathrooms, and a layout designed for both everyday living and special moments.The bright, eat-in kitchen flows effortlessly into a dedicated dining room, perfect for hosting holiday feasts, birthday celebrations, and those treasured family gatherings. From here, step out to the 16' x 16' deck and expansive backyard, where summer bbqs, evening star gazing by the firepit, and kids games on the lawn become part of daily life.The primary bedroom offers a spacious walkin closet and semi-ensuite complete with a soaker tup and sep. shower. The bright and beautiful living room is a focal point for this home, a great place for the family to gather. The finished lower level, with its above ground window, offers a sunlit large rec room, 2 additional bedrooms, a full bath, and laundry with access to the 2 car garage. There is laundry hook-ups on both the main floor and lower level, this home offers exceptional flexibility whether for busy families, multigenerational living, or an in-law suite. Just steps from Mac Allen Park, you'll enjoy playgrounds, open green space, and endless opportunities for outdoor fun. Nearby are both public and Catholic elementary schools and the new Georgian Bay District Secondary School. Recent updates include new shingles (2025), most windows replaced (2024), and a premium insulated garage door. This move-in ready home is the perfect place for your family to grow, entertain, and create lasting memories. Don't delay, this is the one! View Video for more info (id:60365)
141 Dyer Drive
Wasaga Beach, Ontario
Fully detached, raised bungalow nestled into a private pie shaped lot in central Wasaga Beach! NO added monthly land fees!! Conveniently located in the heart of Wasaga in a mature neighbourhood, walking distance to the beach, extensive trail network, close to shopping and amenities. This 3 bedroom home welcomes you with plenty of updates and upgrades throughout. Fresh paintwork and trim, newer flooring, updated electrical including recessed lighting and upgraded fixtures, TWO beautifully designed and professionally finished modern baths, and a truly private backyard setting - perfect for relaxing or entertaining family and friends. Generously sized rooms throughout, convenient walkout from the kitchen to the spacious and updated deck with bonus storage area beneath. Lower level features lots of light, with above grade windows and full ceiling height, great room with adjoining workout area, full bathroom including a custom, large format tiled shower with nook and transom details. Lower bedroom serves as a second primary suite with huge walk in closet - perfect for guests, a teen suite or multi generational living. Private drive with unistone walkway and no sidewalk, oversized garage with additional storage loft. Connect with nature in forest views and no rear neighbours, perfectly shaded by mature oak and crimson maple trees. The outdoor experience is complete with a fire pit, storage area for firewood and a newly fenced yard. Very clean and well cared for, with pride of ownership throughout. Offers will be considered anytime. Great value and a fantastic opportunity for first time buyers or down-sizers alike, book your showing today - this one has something for everyone and will not last! (id:60365)
345 King Street
Midland, Ontario
A rare opportunity to own a prime freestanding commercial retail building in the heart of Midland! This 2,100 sq ft property is situated in a high-traffic, currently home to the popular Explorer's Bistro. Perfect for restaurateurs, retail, or other business ventures, this property offers endless possibilities.**Key Features:**- **Location**: Prime Midland location - **Current Use**: Successfully operating as a well-known restaurant, Explorer's Bistro- **Square Footage**: 2,100 sq ft of versatile commercial space- **Building**: Freestanding structure offering flexibility for customization- **Parking**: Ample parking space for customers and employees- **Foot Traffic**: Located in a busy area, ensuring consistent customer flow- **Nearby Amenities**: Close to major retailers, residential areas, and local attractionsIdeal for investors seeking a high-potential commercial property. With the current Tenant continuing the restaurant legacy this building offers the perfect foundation for success in Midlands thriving commercial district. (id:60365)
426 Seventh Avenue
Tay, Ontario
OPPORTUNITY AWAITS ON THIS 75 X 115 FT CLEARED BUILDING LOT NEAR GEORGIAN BAY! Take advantage of this fantastic opportunity to own a peaceful, vacant building lot in Port McNicoll! Located on a municipal road in a quiet neighbourhood, this 75 x 115 ft cleared lot is just a short walk to Georgian Bay, Patterson Park, beach, and marina. Enjoy easy access to major highways, with all essential amenities just minutes away and Midland less than 10 minutes from your doorstep. Ideal for outdoor enthusiasts, the area offers year-round recreation including fishing, boating, trails, cross-country skiing, skating, and more. Hydro is available at the lot line. The rezoning application has now been approved, allowing for the construction of a dwelling with private services, giving you the freedom to move forward with your building plans. Nows your chance to secure this property and envision the possibilities it holds! (id:60365)
4557 Trent Trail
Severn, Ontario
Discover Your Dream Property: A Unique Find on the Trent-Severn This newly priced bungalow is not just a house; its a lifestyle package that offers a combination of features you won't find anywhere else. What makes this property the perfect find? 1. Shared Waterfront Lot: Enjoy the coveted lifestyle of the Trent-Severn Waterway with shared ownership of a 0.56-acre waterfront lot just across the road. This provides effortless access for boating, swimming, or simply enjoying the view. 2. Ultimate Privacy: Your private 1.11-acre lot offers the tranquility of country living, enhanced by shared ownership of a 9.65-acre forest directly behind the property. The result is an incredibly private, fully fenced backyard that feels like your own personal park. 3. Turnkey Living: This home is ready to be enjoyed from day one. The spacious 3+1 bedroom, 2-bathroom bungalow features approximately 2,750 sq. ft. of finished living space, including a home gym and a large rec room in the lower level. 4. Exceptional Space for Toys: Practical needs are more than met with a double-car attached garage and a newer, spacious 12 x 30 ft. detached garage. This is the ideal setup for anyone with vehicles, boats, ATVs, and all your outdoor equipment. 5. Seamless Indoor-Outdoor Living: Enjoy your property from every angle with walkout decks on both the front and back of the homeperfect for morning coffees, entertaining guests, or simply soaking in the serene surroundings. 6. Premier Location: Experience the best of both worlds. The property is just a quick 15-minute drive to the amenities of Orillia, and by boat, you're within 30 minutes of Sparrow Lake and Lake Couchiching, offering endless recreational (id:60365)
141 Bayshore Drive
Ramara, Ontario
Your search is over with this 5 bedroom, upgraded family home in Bayshore Village, on the shores of Lake Simcoe. Enter into the spacious foyer which leads to the large living room, open concept kitchen and dining rooms. Walk out to your large deck with wheelchair ramps for your convenience and a fenced in area for a dog run. Kitchen features include, granite counters, island with bar fridge, vinyl plank flooring, pot lights, gas stove. Relax in the living room overlooking your back deck and large patio with firepit for those cozy evenings, and a gas fireplace. 3 bedrooms on the main floor with 2 full baths. The lower level brings more entertaining or family room for games nights, movie nights or just for a separate area to relax. Tons of storage along with 2 bedrooms and bath for teenagers or guests. Primary bedroom offers an upgraded ensuite and large windows. Double heated garage for all your needs. Hardwood, vinyl plank and tile flooring throughout this home. Bayshore membership includes: golf, saltwater heated pool, tennis or pickleball, rec centre and Bell Fiber discount program. Association Fee of $1100.00 annually. (id:60365)
427 Ann Street
Tay, Ontario
Top 5 Reasons You Will Love This Home: 1) This charming and inviting home is perfect for a first-time home buyer or a growing family, offering ample space and a warm and welcoming atmosphere 2) Enjoy seamless indoor-outdoor entertaining with a walkout basement, a connecting family room complete with a wet bar, and an outdoor stamped concrete covered patio and hot tub area 3) The backyard offers ample privacy, making it an ideal space for relaxation and outdoor activities 4) Recently updated with impeccable and modern finishes and a kitchen with all new stainless-steel appliances, ensuring a move-in-ready and turn-key experience 5) Located in a highly desirable area, this home provides easy access to all amenities, including a short walk to the Tay Shore Trail and Simcoe County Trail. 1,661 fin.sq.ft. Visit our website for more detailed information. (id:60365)
12 Revelstoke Court
Barrie, Ontario
Welcome to this spacious and bright raised bungalow, perfectly situated on a quiet court in the beautiful and family-friendly Holly neighborhood. This home features large windows throughout the main floor, flooding the space with natural light and creating a warm, inviting atmosphere. The functional layout includes a generous living and dining area that flows seamlessly into the kitchen, offering the ideal setup for entertaining or relaxed family living. Downstairs, the large partially finished basement with a walk-out presents endless possibilities whether you're envisioning a rec room, home gym, or an in-law suite with separate access and plenty of space to customize. Located in a quaint and peaceful part of Holly, this home combines serenity with unbeatable convenience. You're just minutes away from highly rated schools, community centers, parks, restaurants, and shopping, with everything you need right at your fingertips. With its location, size, and rare walk-out basement, this home is a true gem in one of Barrie's top neighborhoods. (id:60365)

