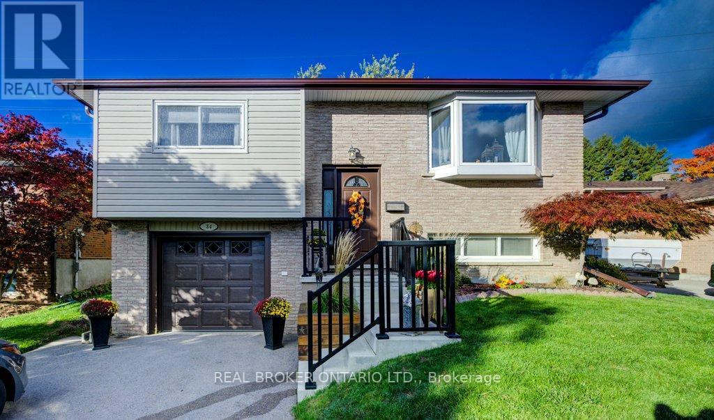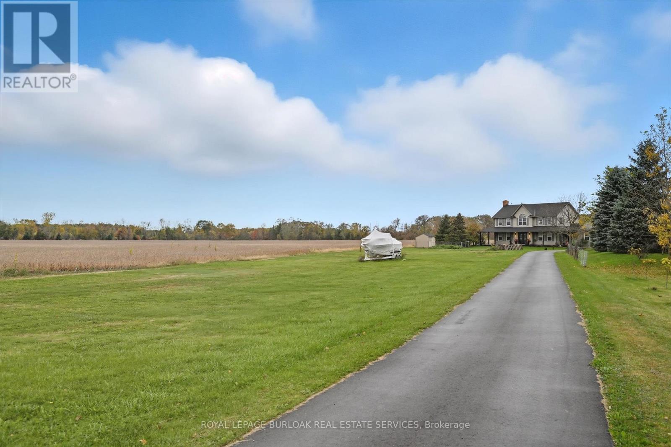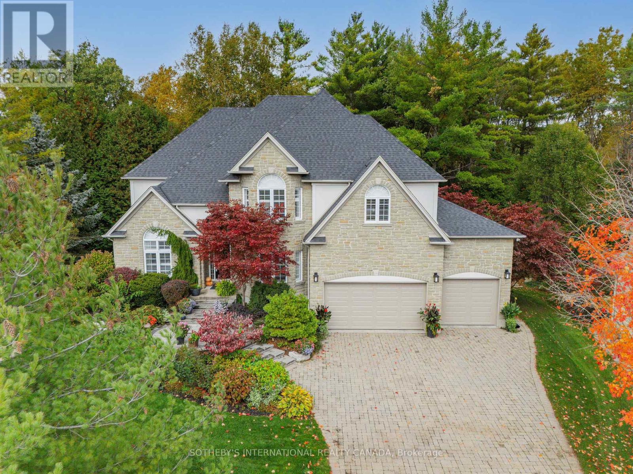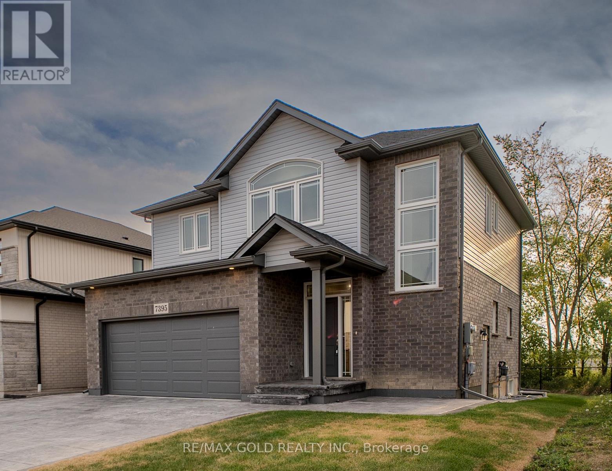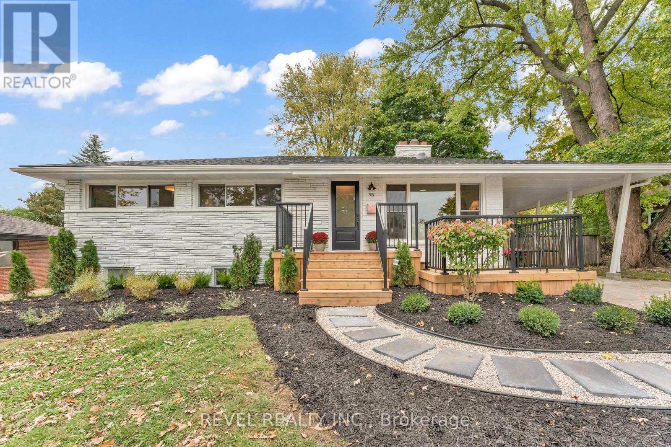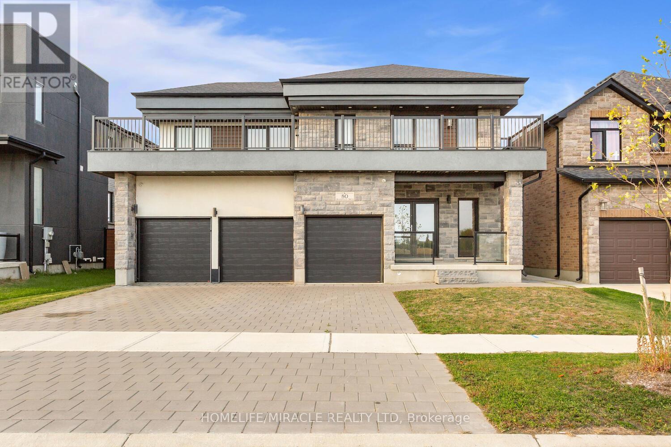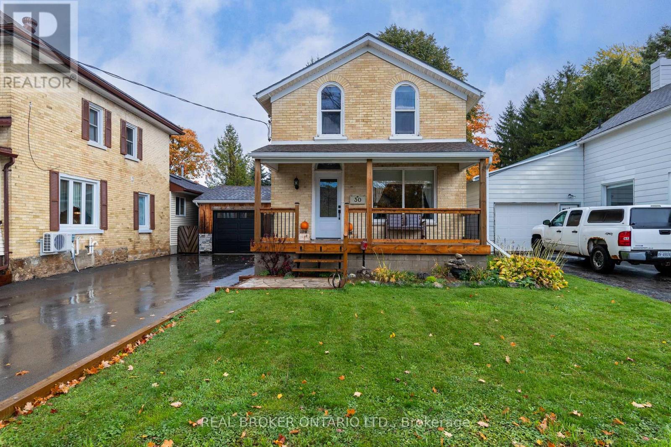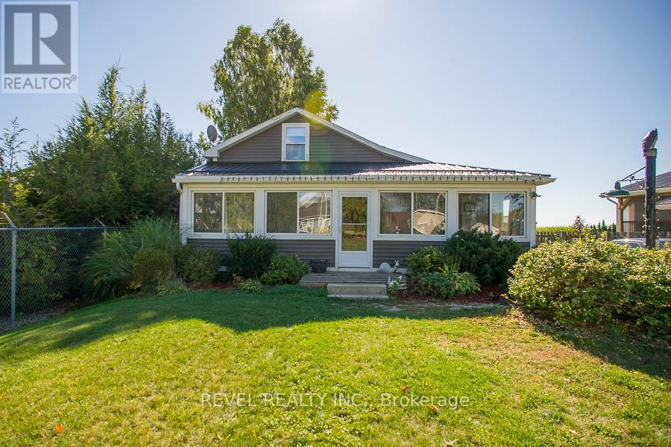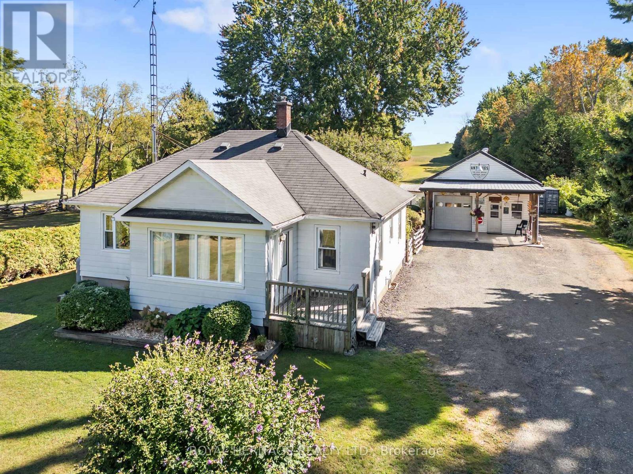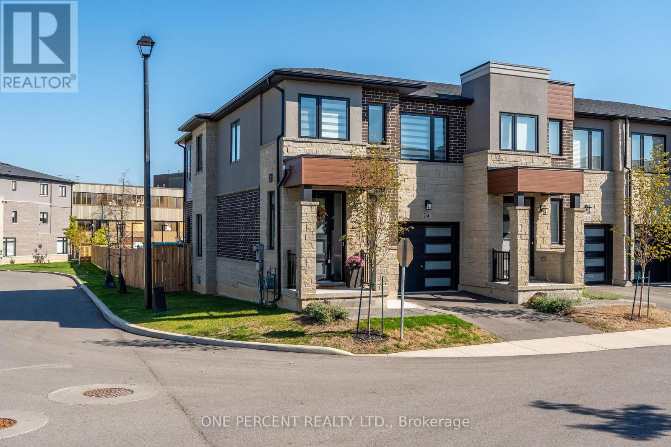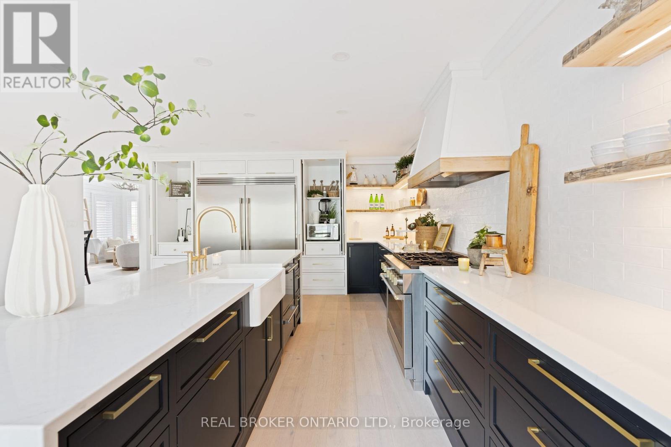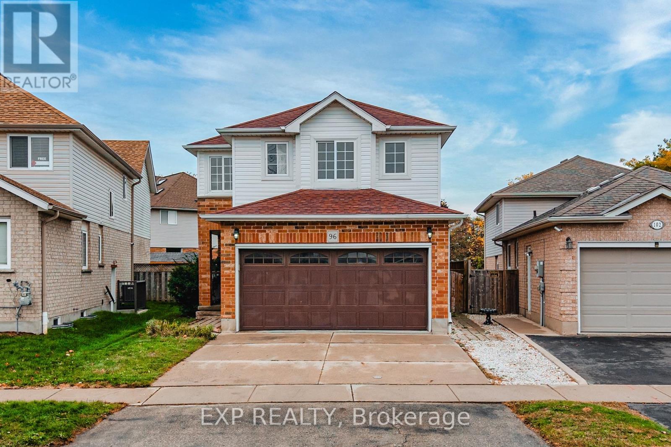34 Willow Green Court
Kitchener, Ontario
This charming and well-maintained 3-bed, 1.5-bath home has been lovingly cared for by the same owner for more than 35 years. Nestled on a quiet court in one of Kitchener's most desirable neighbourhoods, it offers a rare blend of comfort, warmth, and lasting family memories. Behind the home lies peaceful greenspace - a cherished backdrop where the owner's children grew up playing countless outdoor games and activities. It's the kind of setting families dream of - where kids can safely explore, play, and grow up surrounded by nature. Step inside to discover a bright and inviting main floor with a thoughtfully designed layout that seamlessly connects the living, dining, and kitchen areas. Large windows fill the home with natural light, creating an airy, welcoming atmosphere perfect for both relaxing evenings and lively gatherings. The dining area overlooks the backyard greenspace, providing a beautiful view and a true sense of privacy. The kitchen offers ample cabinetry and a practical layout, ideal for both everyday cooking and hosting family dinners. The spacious bedrooms provide comfort and tranquility, including a primary suite with generous closet space. The updated full bathroom features clean, modern finishes, while every detail of this home has been carefully maintained and improved over the years. The lower level provides even more flexibility - ideal for a recreation room, home office, or gym. Outside, the private backyard offers space for gardening, barbecues, or simply unwinding while enjoying the serene green views. The home is within walking distance to excellent schools and just minutes from parks, shopping, public transit, and major highways - combining quiet family living with convenient city access. Whether you're starting your homeownership journey or looking for a peaceful community to settle into, this property is filled with heart, history, and opportunity. Move in and create your own memories in this truly special home. (id:60365)
41558 Forks Road
Wainfleet, Ontario
Escape to your own slice of countryside paradise with this beautifully updated hobby farm set on over 4 picturesque acres in the heart of Niagara. Perfectly blending modern comfort with rural tranquility, this property offers endless possibilities. The detached, fully renovated home spans over 3700 square feet of living space with 4 bedrooms, 3 baths and features bright, open-concept living with high-end finishes, a gourmet kitchen with quartz island & high end appliances, master bath with spa like glass shower, his/her sink, radiant floor heat & standalone tub, cozy fireplace, expansive windows overlooking rural scenery and an attached garage with walk-up from the finished basement. Step outside to your covered porch with soffit lighting and enjoy peaceful morning coffees, evening sunsets, and views of your private acreage. The perfect mix of modern living with country character. Main heating/cooling provided by new 3 ton heat pump. The perfect family home with a swimmable pond(15' deep), hot tub, ample space & parking, room for all the recreational toys. Located near Niagara's renowned wineries, Dorothy Rungeling airport, school bus pickup at end of drive for elementary & HS, 12 mins to Port Colborne marina, 4 mins to the arena and library, Fire & ambulance 4 minutes from home. Perfect for large families, move in and enjoy. (id:60365)
80 Cedarbrook Court
Cambridge, Ontario
Welcome to 80 Cedarbrook Court, where secluded luxury meets modern convenience. Nestled in North Galts' most prestigious neighbourhood, this exquisite home offers the perfect balance of privacy and proximity. Set on a quiet court surrounded by mature, old-growth trees, the property feels like a private retreat while remaining just minutes from major amenities. This timeless residence offers nearly 5000 SF of total living space, 5 beds, 5 baths and resort-style amenities including an in-ground salt water pool. Inside, modern updates and refined finishes elevate every space, blending contemporary luxury with timeless comfort. From the soaring 10 fr ceilings to the chef inspired kitchen, this home features a functional floor plan with versatility- leaving this a one-of-a-kind property for those seeking space, serenity and style. This home features a beautiful primary bedroom with a luxurious 5+ piece spa-like ensuite, a large walk-in closet and your own balcony overlooking the rear yard. Find 3 additional bedrooms, and 2 stunning bathrooms to complete the upper floor. This home features not 1 but 3 en-suite bedrooms. The finished lower level features flexible living space- perfect for a recreation room, home theatre or an in-law/nanny suite opportunity allowing for a self-contained space with a walk-out. The fully fenced backyard is a true sanctuary-bordering protected green space ensuring complete peace and privacy. Thoughtfully landscaped grounds frame a stunning saltwater pool, tranquil pond, composite deck, and multiple spaces for outdoor living, offering a serene escape. Minutes from Highway 401, schools, parks, public transit, shopping and amenities. This is an exceptional opportunity to enjoy estate-style living with all the benefits of an exclusive, well-connected community. (id:60365)
7395 Sherrilee Crescent
Niagara Falls, Ontario
Welcome to this meticulously maintained, newer home nestled in a prestigious neighborhood known for its custom-built residences by reputable builders. This well-constructed property offers exceptional craftsmanship and thoughtful design throughout. A spacious, light-filled living room that provides a warm and inviting atmosphere, perfect for entertaining or relaxing with family. Enjoy added privacy with no direct neighbors at the back, creating a peaceful and serene setting. Upstairs, you'll find four generously sized bedrooms and two full bathrooms, offering ample space and comfort for a growing family. The home also features a convenient side entrance to the basement-ideal for future development or in-law potential. Additional highlights include a newly installed stamped concrete driveway, a double car garage, a well-kept exterior that enhances curb appeal closer to highly rated schools, shopping and highways. Don't miss the opportunity to own this exceptional home in a highly desirable location! (id:60365)
95 Seneca Drive
Hamilton, Ontario
Welcome to the popular and charming Old Meadows neighbourhood in Ancaster! This spacious bungalow features a stunning updated kitchen and bathroom, 3 bedrooms on the main floor, hardwood floors throughout the main level along with large windows filling the home with natural sunlight. A walk-out from the dining room leads to a large backyard, perfect for building family memories or weekend entertaining with friends. Nestled on a LARGE 80' x 120' lot, you're just a short distance from the Old Ancaster Village charm and amenities while having easy highway access and minutes to Meadowlands Shopping Centre. This updated bungalow includes a separate entrance to the basement with a second kitchen AND separate laundry room as well as two additional bedrooms. Don't miss out on this rare find! (id:60365)
80 Grandville Circle
Brant, Ontario
Welcome to 80 Grandville Circle, featuring the sought-after Taj - The Modern Model with an upgraded elevation that includes elegant partial stone detailing. This stunning 5-bedroom, 4-bathroom detached home offers a functional and spacious floor plan with approximately 3,720 sq. ft. of total living space, including the garage. The open-concept main floor showcases a chef's kitchen with upgraded cabinetry, sleek countertops, and brand new appliances including a fridge, cooktop, hood, built-in microwave oven, washer, and dryer. A rare main-floor bedroom with a full bath adds versatility for guests or multigenerational living. The inviting living room is anchored by a cozy fireplace slot and expansive windows that fill the space with natural light. Upstairs, the luxurious primary suite features a spa-inspired ensuite and access to a large balcony deck, perfect for morning coffee or evening relaxation. With a walk-out unfinished basement, 3-car garage, and a premium ravine lot (50.21 x 114.42 ft), this home combines style, comfort, and location in one exceptional package. Located in the heart of Paris, Brant, close to top-rated schools, parks, and shopping, this is a rare opportunity to own a true gem in a thriving community. (id:60365)
30 Wood Street
Mapleton, Ontario
Welcome to this beautifully updated 2-bedroom plus den, 2-bathroom home located in the heart of Drayton-just steps from the Drayton Festival Theatre, Drayton Chop House, local schools, pharmacy, grocery store, and more. Originally built in 1895, this home has been thoughtfully renovated throughout, blending timeless charm with modern comfort. Inside, you'll find a fully refreshed main floor featuring an open-concept living room with exposed beams and an electric fireplace, creating a warm and inviting atmosphere. The kitchen combines modern and rustic touches, while the bright dining area with high ceilings and skylights fills the space with natural light. From here, enjoy views of your private backyard-and the peace of mind knowing no one can build behind, as conservation land runs along the back of the property. Just beyond, you'll find a nearby park perfect for relaxing or play. The main floor also includes a renovated mudroom with laundry, a full bathroom, and new flooring throughout, offering both style and functionality. Upstairs, there are two spacious bedrooms and a den, with the primary bedroom featuring a walk-in closet and a connected den-ideal for a home office or nursery. Notable updates include a complete renovation of the main floor living room, updated bathrooms and kitchen, new flooring and carpet throughout, a rebuilt porch, new garage door, paved driveway, and updated 200-amp electrical service/panel. Mechanical updates include a furnace and hot water tank (2017), offering added peace of mind. With its combination of thoughtful updates, character details, and unbeatable location, this home is truly move-in ready and full of charm. Book your showing today and discover the perfect mix of history, style, and small-town living in Drayton! (id:60365)
38 Queen Street W
Norfolk, Ontario
As the leaves change and cooler evenings set in, discover the charm of 38 Queen Street W in the lakeside village of St. Williams. This 2 bedroom, 2 bathroom home offers a warm and inviting retreat just minutes from Lake Erie, perfect for anyone seeking a quieter pace of life surrounded by nature. Inside, the thoughtful layout is designed for easy living. The front foyer opens into a bright, welcoming space where large windows draw in natural light throughout the main floor. The kitchen and living room flow together seamlessly, highlighted by rustic details and a gas fireplace that makes autumn nights feel especially cozy. The primary bedroom, laundry, and full bath are conveniently located on the main floor, making everyday routines simple and accessible. Upstairs, there is a second bedroom with additional space that could be adapted to suit your needs whether as another bedroom, office, sitting room or hobby area. The basement provides plenty of room for storage and a workshop setup, making it a practical extension of the home. Set on a deep 200-foot lot that backs onto open farmland, the property delivers peaceful, unobstructed views and a strong sense of privacy. Updates that have been done include a steel roof, furnace, windows, fireplace, and deck give added value and reassurance. From here you're only a short drive to Turkey Point beach, local marinas, Port Rowan, and the well-known BurningKiln Winery. Whether you picture crisp fall walks, evenings by the fire, or easy access to lake activities, this home offers the perfect balance of comfort and lifestyle. Welcome home to 38 Queen Street West your cozy retreat in St. Williams. (id:60365)
10629 County Rd 2 Road
Alnwick/haldimand, Ontario
Drive up your own long private lane and step into a property that truly has it all. Over 12 acres of rolling land with winding trails, wide-open fields, and a breathtaking lookout point with panoramic views of Lake Ontario and the hills beyond. At the heart sits a charming two-bedroom bungalow with a walkout deck, hot tub, and BBQ space- the perfect spot for everyday relaxation. The home has seen meaningful updates over the years, including a renovated bathroom in 2024, central air installed in 2022 (with a 10 yr warranty), propane furnace 2017, and ongoing upgrades that provide peace of mind for the next owners. Inside, you'll also find useful touches like a pantry/office space and plenty of natural light. Step outside to a large fenced yard, ideal for pets or kids, with a generous quantity of seasoned firewood ready for use. Beyond the home, the land opens up to a pond, multiple sheds, three chicken coops, and a dog kennel, blending function with country charm. For those who dream bigger, the 24 X 24 garage/workshop is insulated, rewired, and comes with loft storage and an attached carport- a true hub for projects, cars, or hobbies of any kind. All of this is located just minutes from the 401 and close to local conveniences including the library, pharmacy, school and community arena. With ample space for parking and projects, this property offers the rare combination of privacy, space, and convenience. This property is more than just a home, its a lifestyle, an investment, and an opportunity waiting to be unlocked. Your country escape. Your future vision. All here, on 12 unforgettable acres. (id:60365)
24 Southam Lane
Hamilton, Ontario
OPEN HOUSE THURSDAY 5-7PM!!!! Welcome to 24 Southam Lane, an elegant end-unit townhouse on Hamilton's desirable West Mountain. Nestled in a quiet community just steps from Hamilton-Niagara escarpment trails, amazing schools, essential amenities, and with Highway 403 access only 2 minutes away, this home offers ultimate convenience. With over 1,680 sq. ft. of beautifully updated living space, you'll find luxury vinyl plank flooring, an upgraded staircase, a premium appliance package, an electric fireplace, and a new concrete patio, perfect for enjoying warm summer evenings. The spacious living room flows seamlessly into the open-concept kitchen featuring quartz countertops, stainless steel appliances, and upgraded cabinetry. Upstairs, discover a bright loft space ideal for a home office or play area, along with 3 generous bedrooms. The primary bedroom boasts a large walk-in closet and an updated glass walk-in shower. Don't miss your chance to own this modern end-unit townhouse that combines luxury finishes and an unbeatable location. RSA. (id:60365)
17 Coutts Court
Guelph, Ontario
Where elevated style meets effortless comfort--discover this beautifully appointed detached home in Pineridge, Westminster Woods community. Set on a peaceful court, this warm and welcoming home features over 3,100 sq ft of total living space across three well-planned levels. With no direct neighbours behind, backing onto greenspace. The main level features an open concept living/dining area with soaring 21' floor to ceiling clapboard and custom cabinetry with vintage wood inlay. Designed with both function and flair, the gourmet kitchen impresses with high-end finishes including quartz countertops,an11-foot waterfall island, custom cabinetry, and vintage hand-hewn wood open shelving. Culinary enthusiasts will appreciate the Monogram 6-burner gas cooktop and the oversized Frigidaire side-by-side. Every detail thoughtfully selected for both beauty and performance. The open-concept family room features a stunning 61" linear gas fireplace, framed by sleek quartz floating benches & elegant art niches. A built-in floating desk creates a stylish and functional workspace, while a walk out door leads seamlessly to the upper deck and private backyard--perfect for sunrise & coffee.. Engineered Oak hardwood floors in Alpine finish, flow seamlessly through the main level. The second floor features four spacious bedrooms and two large 5pc bathrooms. The master ensuite boasts dual sinks, heated floors, a curbless steam shower, and a luxurious soaking tub designed for ultimate relaxation. And the piece de resistance? The fully finished lower level offers a versatile self-contained living space perfect for multi-gen. living, guests or potential rental income. It features a full kitchen, bathroom, laundry, and a spacious living area, with a walkout that leads directly to the backyard and hot tub for those relaxing nights with the trees & stars. 10 mins to 401, walk to schools, 3km to UofG. An exceptional home and lifestyle to put down roots, raise a family, or build long-term value. (id:60365)
96 Marl Meadow Drive
Kitchener, Ontario
Welcome to this stunning Brigadoon home that has been lovingly updated with modern finishes and thoughtful details throughout. The open-concept main floor features gorgeous new flooring, stylish and modern light fixtures, and a bright, contemporary kitchen with elegant touches. The living room boasts impressive vaulted ceilings, creating a spacious and airy feel, while the walkout leads to a fully fenced backyard with peaceful green space views-perfect for entertaining or relaxing. All bedrooms are generously sized, with the primary suite offering a full ensuite bath and walk-in closet. The updated bathrooms feature new counters, tiles, fixtures, and finishes, and the entire home has been freshly painted for a modern, move-in-ready feel. The finished basement adds incredible versatility with a flexible space for work, a bathroom, and plenty of room to play or unwind. Outside, a double concrete driveway and double garage provide ample parking and storage for all your cars and toys. This home shows AAA+ and is ready to welcome its next owners. (id:60365)

