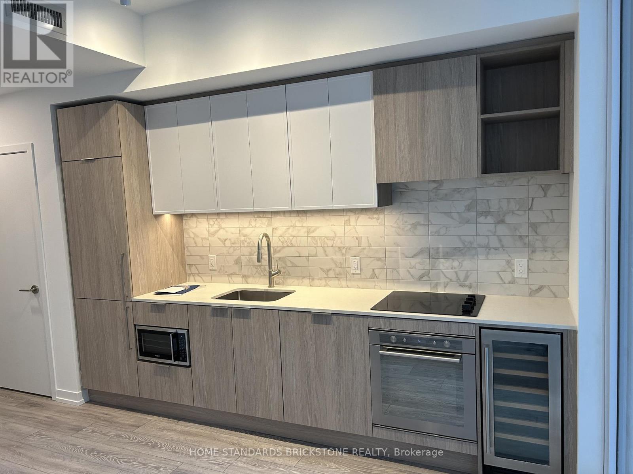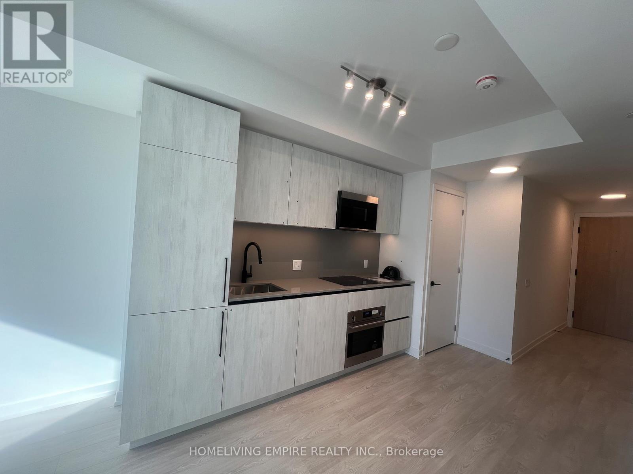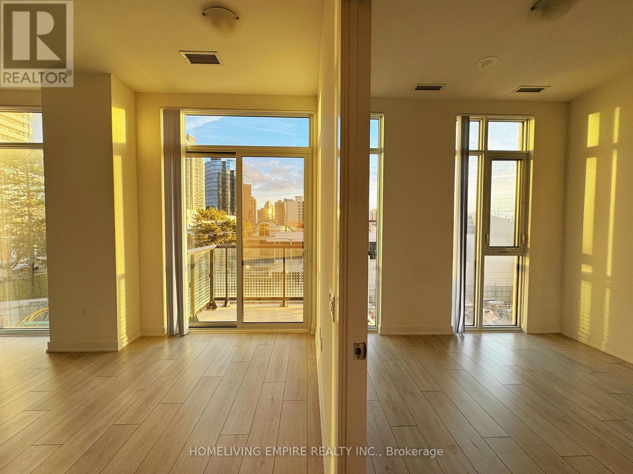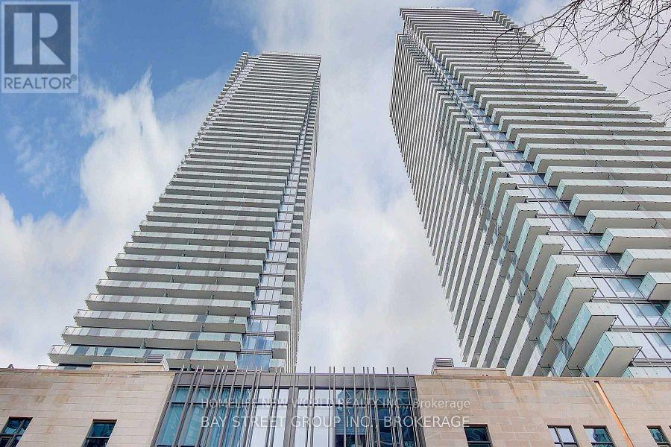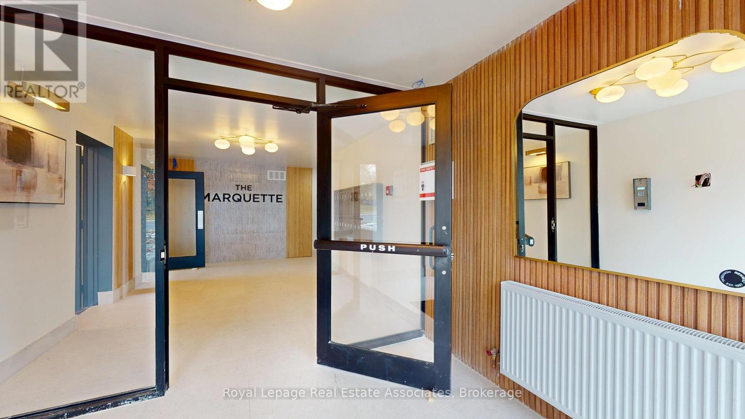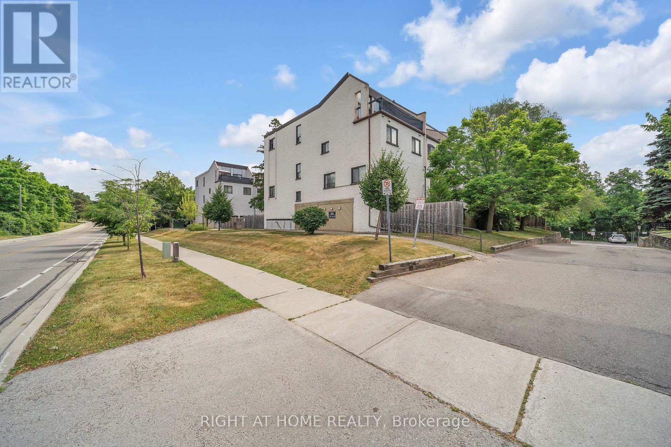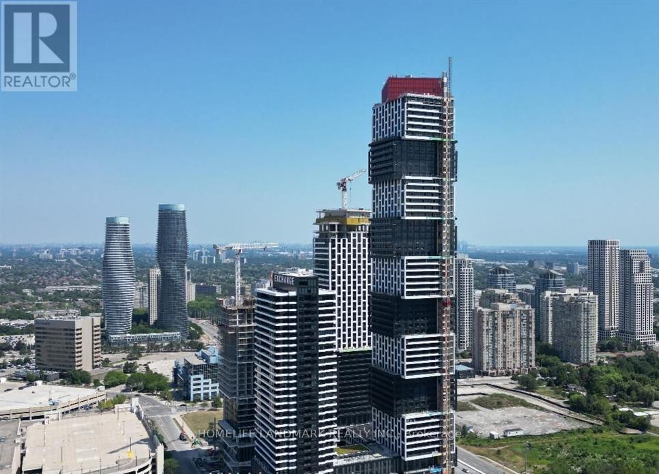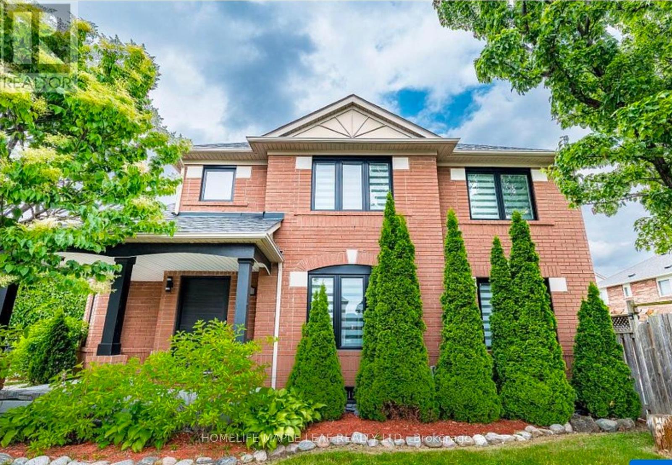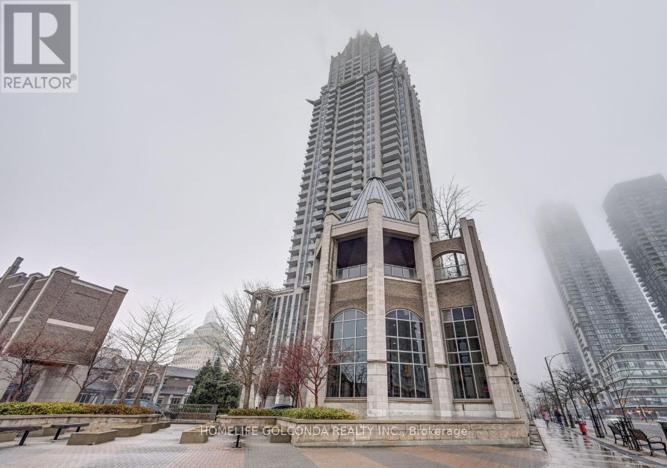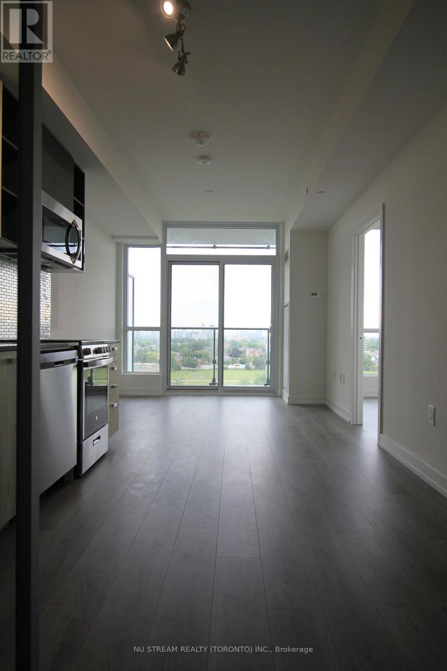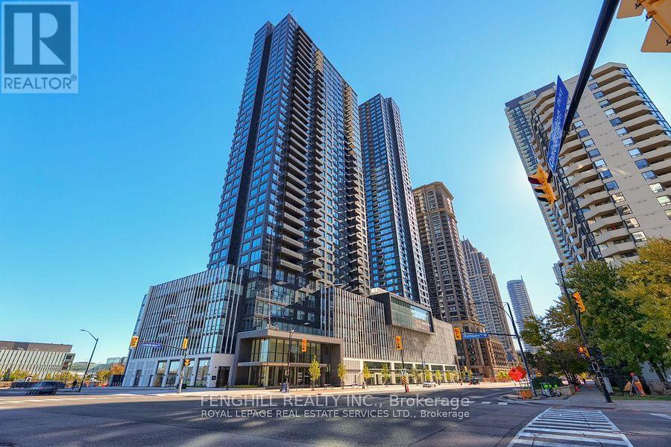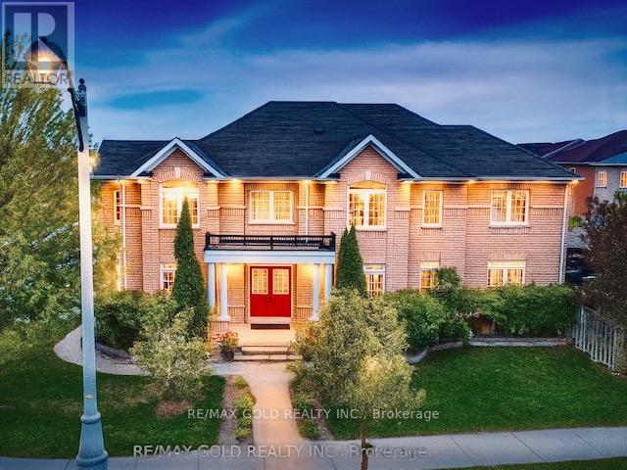739 - 2020 Bathurst Street
Toronto, Ontario
Furnished 1 Bed Room Luxurious Condo. Prime Location at Forest Hill. Building will have Direct Forest Hill Subway Access. Steps to public transit, Conveniently located to a variety of shops and restaurants, Bright and Very spacious layout, Modern kitchen w/ fully integrated appliances, wine cooler, designer backsplash, Neutral Finishes, Bright Open concept with high ceilings. Amazing amenities: gym, Party room, Co-workers room and Yoga Area. New windows blind installed. (id:60365)
723 - 35 Parliament Street
Toronto, Ontario
Bright and modern, Brand new West CT Tower View unit 1 bed + Flex with sliding door, cozy suite at 35 Parliament offers a functional open layout with a sleek kitchen, built-in appliances. The Flex can fit Queen Size as 2nd bedroom with sliding door provides privacy, ideal for families, roommates, or a work-from-home setup. Located steps from the Distillery District, you're surrounded by cafes, restaurants, galleries, St. Lawrence Market, the waterfront, parks, and everyday conveniences. TTC transit is at your door, with quick access to the Gardiner Expressway and DVP.A rare blend of lifestyle, convenience, and long-term value in one of downtown's most vibrant neighborhoods. (id:60365)
220 - 5858 Yonge Street
Toronto, Ontario
Brand New 10" Height Ceiling, Spacious 2B+2Baths + Study! Welcome To Plaza On Yonge, A Modern Condominium Community, Steps to Yonge & Finch Subway Station; Floor-To-Ceiling Windows With Abundant Natural Light, And A Highly Efficient Layout; Residents Will Enjoy Premium Amenities Including 24-Hour Concierge And Extensive Indoor & Outdoor Lifestyle Facilities; Conveniently Located With Easy Access To TTC, Highway 401, Shops, Cafes, And A Wide Variety Of Restaurants And Bakeries (id:60365)
1208 - 1080 Bay Street
Toronto, Ontario
Pemberton's U Condominiums A Spacious 1 Bedroom With Two 204 Sq.F Wraparound Balconies .Floor To Ceiling Windows. Walking Distance To Uft, Subway, Bloor St., Yorkville Ave., Hazelton Lanes, Art Galleries, Restaurants Etc. Aaa Location!!! 5 Star Roof Top Amenities (Approx. 4500 Sf.) Including Gym, Party Room, Media Room, Terrace With Amazing Views Over The City, Etc.. Visitor Parking (id:60365)
23 - 1 Marquette Avenue
Toronto, Ontario
**GET ONE MONTH FREE RENT** Look no further! This stunning, fully renovated 2-bedroom suite is anything but ordinary .No expense was spared-every detail has been thoughtfully designed with high-end finishes throughout. Enjoy a bright and spacious open-concept living and dining area, complemented by a sleek modern kitchen featuring stainless steel appliances and elegant quartz countertops. Additional features include gym, on-site coin-operated laundry and optional parking:$100/month for outdoor/surface parking, $150/month for garage parking. Utilities (hydro and water) are extra. Perfectly located on a TTC bus line right outside your door, with Starbucks across the street and quick access to shops and Highway 401. You're also minutes from Baycrest Public School, Wilson Station, Baycrest Park and Arena, Yorkdale Mall, and numerous parks and walking trails. Bonus*** Elevator in Building*** (id:60365)
132 - 1058 Falgarwood Drive
Oakville, Ontario
Enjoy comfort in this beautifully renovated 3-bedroom, 2-washroom condo townhouse, perfectly located on a quiet street in the highly sought-after, family-friendly Falgarwood community. Thoughtfully upgraded from top to bottom in 2025 and freshly painted throughout, this move-in-ready home showcases exceptional pride of ownership and timeless modern appeal.Enjoy the convenience of two entrances: rear access from the common hallway and a private entry through your own patio and fully fenced backyard-ideal for kids, pets, and effortless outdoor living.This home is one of the few equipped with both a heat pump and A/C wall units, providing efficient, year-round comfort and significant energy savings-a major advantage over traditional baseboard heating.Step inside to a bright and modern main level featuring an open-concept living and dining area, and a gorgeous newly renovated kitchen with quartz counter tops, a stylish backsplash, brand-new stainless steel appliances (2025) that have never been used, and an oversized island with built-in cabinetry-perfect as a dining table or multifunctional workspace for busy families. Upstairs, you'll find three generously sized bedrooms, including a spacious primary bedroom with a walk-in closet, along with a beautifully updated full bathroom. The convenience of second-floor laundry makes everyday living that much easier. Located in one of Oakville's most desirable neighbourhoods, this home offers unbeatable access to top-ranked schools, parks, trails, shopping, public transit, major highways, Oakville GO Station, Sheridan College, and countless amenities. It's a lifestyle that blends comfort, convenience, and community-all in one incredible package. Don't miss this rare opportunity to own a fully renovated, energy-efficient home in Oakville's most coveted family-friendly area. Homes like this don't come up often. Maintenance fees include water, building insurance, underground parking, and an owned hot water tank-you only pay hydro. (id:60365)
2706 - 4015 The Exchange Street
Mississauga, Ontario
Brand new corner 1 bedroom, 1 bathroom, stylish design with functional layouts, 9-ft smooth ceilings, hardwood flooring throughout, modern kitchen features integrated built-in appliances, quartz countertops. Unbeatable location with unobstructed view of Celebration Square and partially lakeview, just steps to Square One shopping centre, Sheridan College, Living Arts Centre, YMCA, fine dining, and future LRT transit, quick access to Highways 403, 401, and QEW. (id:60365)
27 Vista Green Crescent
Brampton, Ontario
BEAUTIFUL CORNER LOT PROPERTY IN FLETCHERS MEADOW Mattamy Built On A Quiet Crescent Location, Tons of Upgrades: Quartz Counter Top In Kitchen And Washroom, New Upgraded Window Blinds Allover, Beautiful Patio In Backyard, New Roof And New Upgraded Oak Staircase, In Ground Sprinkler System ( As Is),Laundry On 2nd Floor, Just Painted In Neutral Decor, Sun Drenched Corner Property , Great For First/Second Time Buyers And Investors. Just Pack And Move In. Extras: Steps To Cassie Campbell Community . Transit At Walking Distance,No Side Walk, Includes: All Stainless Steel Newer Appliances, Central Air Conditioner, Washer And Dryer, All Drapes And Blinds, Gas Stove.( Extended Coverage For All Appliances. BASEMENT APARTMENT WITH SEPARATE ENTRANCE. (id:60365)
911 - 388 Prince Of Wales Drive
Mississauga, Ontario
Heart Of Mississauga, Open Concept Design, Spacious One Bedroom Plus Bedroom-Size Den, Two Full Bathrooms, South View Of City Centre And Park, 5 Star Facilities Such As Gym, Pool, Hot Tub, Roof Top Garden, Meeting Room, Concierge, Etc. 1 Parking Included, 1 locker possible, Steps To Square One, Transit & City Hall. (id:60365)
908 - 10 De Boers Drive
Toronto, Ontario
Bright & Spacious 2 Bed 2 Bath Unit With Unobstructed East Views! Step To Sheppard West SubwayStation And Downsview Park. Minutes Drive To Yorkdale Mall/401&Costco. Close To YorkUniversity. 9Ft Ceilings, Floor To Ceiling Windows, Fantastic Amenities Include Party Room,Gym, Rooftop Lounge, 24 Hour Concierge. 1 Parking & 1 Locker Included. (id:60365)
1008 - 395 Square One Drive
Mississauga, Ontario
Spacious & Beautiful 2Br condo n the Heart of Mississauga City Centre, Minutes to UTS MISSISSAUGA.Located Just Steps from Square One, Sheridan College (Hazel McCallion Campus), Celebration Square, Kariya Park, Living Arts Centre, and More. Unit Offers Unobstructed Views and a Functional Layout. Transit-Friendly with MiWay Bus Access, Planned Hurontario LRT, and Close Proximity to GO Transit and Highways 403, 401, and QEW. Best layout suite, High end finishes, 9 ft ceilings, granite countertops. Ensuite laundry. Virtual concierge, 24 hr surveillance. (id:60365)
16 Larkberry Road
Brampton, Ontario
***THIS IS A MUST SEE*** A RARE FIND IN A PERFECT LOCATION WALKING DISTANCE TO GO-TRAIN!!! Approx 4,000 Square Feet Living Space; Beautiful, Spacious Home Situated in the Premium CreditValley Community on a Deep Corner Lot; Featuring 6 Total Bedrooms with 4 Bedrooms Upstairs + 2 Bedroom Fully Finished Basement & 5 Washrooms. High End Chef's Kitchen Inc. Ss Appliances, Gas Stove, with Extended Granite Countertop & Backsplash; Open Concept Dining & Living Rooms. Deep Corner Lot W/ Fenced Backyard & StainedWooden Deck With Handcrafted Gazebo, Perfect for Kids Play Area; Brazilian Hardwood Thru-Out Main Floor; Pot Lights; Chandeliers; Double Door Entry; and many more Upgrades In This Home. ***BOOK YOUR SHOWING TODAY!!! Thanks (id:60365)

