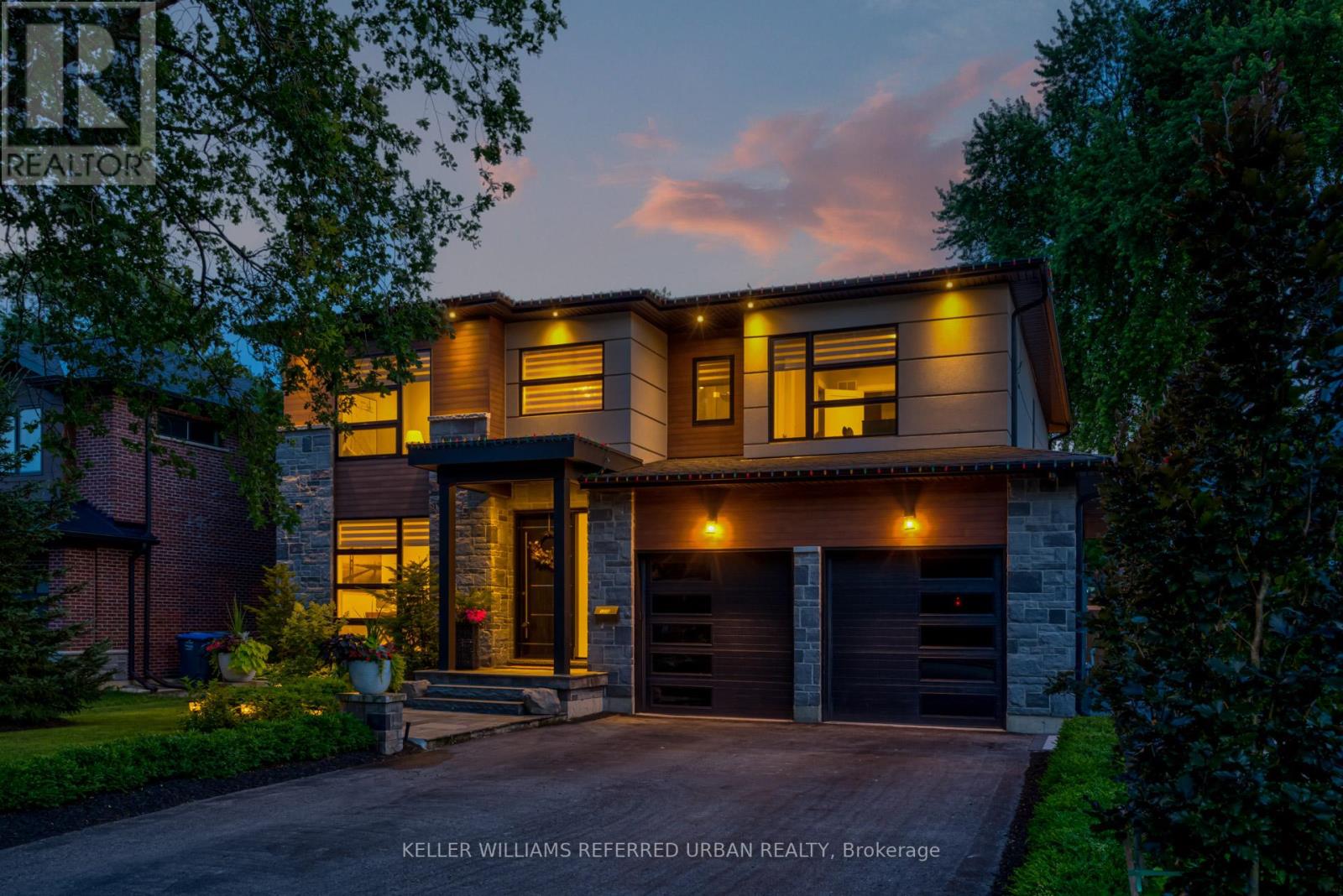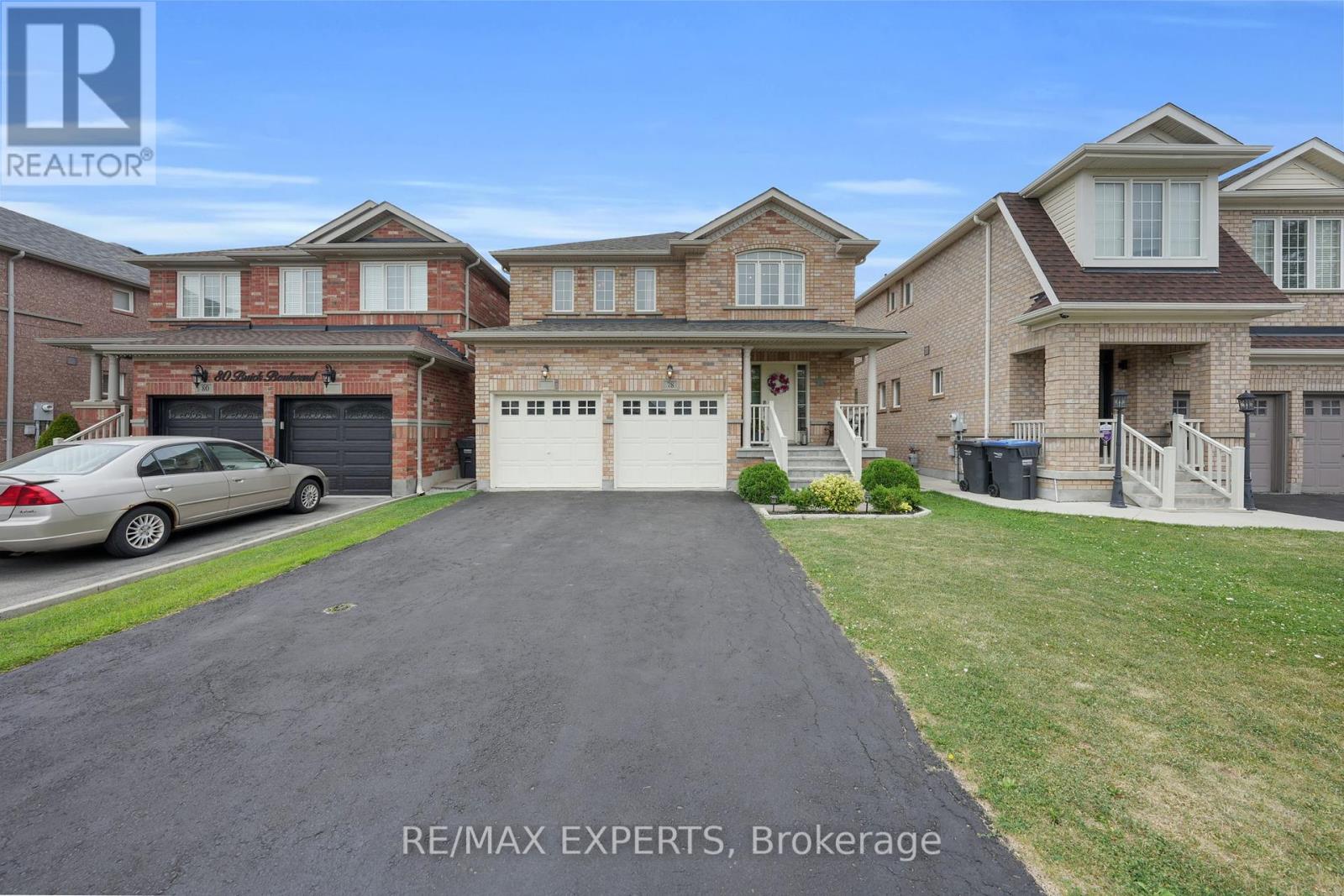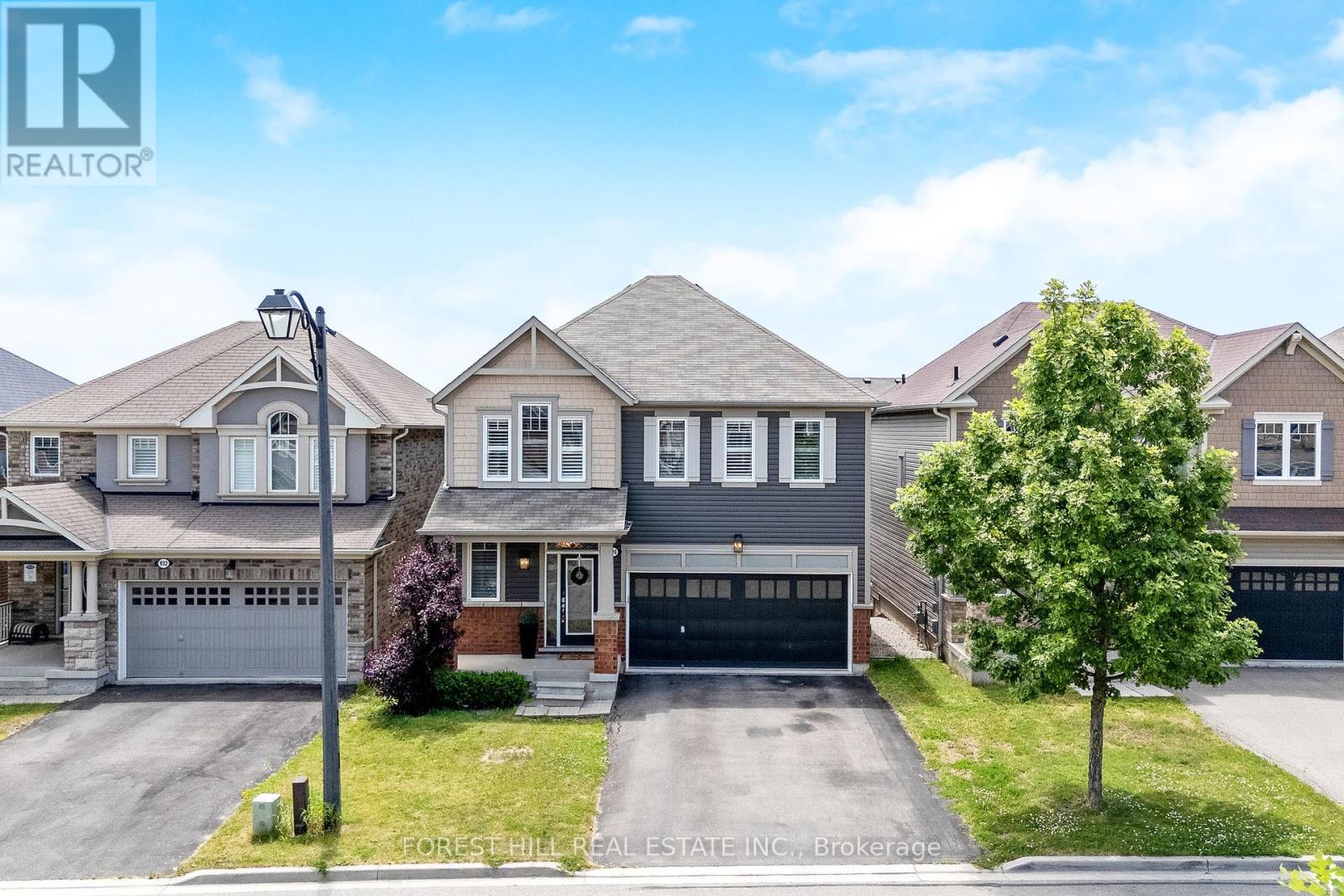Bsmnt - 6127 Silken Laumann Way
Mississauga, Ontario
Brand-new legal basement apartment available for Lease !! It offers a comfortable and private living space in a highly sought-after Mississauga neighborhood. Thoughtfully designed and professionally finished, the unit features 2 spacious bedrooms, a modern full kitchen with appliances, a full bathroom, a large open-concept living area, and its own in-suite laundry. With separate entrance, this apartment is perfect for individuals, couples, or small families seeking a quiet and self-contained rental. Located just minutes from Hwy 401, Heartland Town Centre, Walmart, Costco, and public transit, this property provides unmatched convenience. (id:60365)
1376 Applewood Road
Mississauga, Ontario
Luxury Living in Lakeview. Welcome to this custom-built masterpiece in the heart of Applewood, where timeless design meets modern functionality. Set on a premium 58 x 129 lot, this stunning home offers over 4,000 sq ft of total living space, expertly crafted for both everyday comfort and unforgettable entertaining. Step inside to soaring ceilings, wide-plank hardwood floors, and sun-filled, open-concept living. The chef-inspired kitchen features high-end appliances, quartz countertops, a large island, and seamless flow into the spacious living and dining areas, perfect for hosting or relaxing with family. Upstairs, find 4 generously sized bedrooms, each with custom closets and spa-inspired bathrooms. The primary suite is a true retreat, featuring a walk-in closet and a luxurious ensuite. The fully finished basement boasts 9 ceilings, a large rec room, additional guest space or office, and a second kitchen or bar, offering flexible living options. Outside, the expertly designed backyard oasis includes a sleek in-ground pool, professional landscaping, and a fully serviced outdoor cabana with change room and bathroom, creating a true resort experience in your own backyard. Located in a family-friendly neighbourhood with top-ranked schools, easy access to major highways, transit, parks, and shopping, this home offers exceptional value and lifestyle. Don't miss your chance to own a true gem in one of Mississauga's most coveted communities. (id:60365)
41 Canterbury Crescent
Toronto, Ontario
Exceptionally well maintained large 3+1 bedroom, 3 bath bungalow located off The Kingsway. This spacious home has the largest tree lined backyard on the crescent. The home boasts large principle rooms, updated kitchen with SS appliances and stone patio walk out. Main bath is renovated & the master has an ensuite & walk-in closet. Hardwood floors throughout. You will find a massive entertainment room complete with wet bar in the lower level plus wall to wall shelves in the large den. Full size washer & dryer in laundry room, upgraded furnace and HWT. Two minute walk to St.Georges on-the-Hill and the much sought after Kingsway College private school (JK to 12). Walk to Humbertown Plaza (RBC, LCBO, Loblaws, Shoppers and medical/dental professionals) and the Kingsway Mills Shopping Centre (Brunos, Mastermind).One short bus ride down to Royal York Subway. **EXTRAS** Tenant to maintain lawn/landscaping/snow removal and acquire content liability insurance. Please Nosmokers or pets. (id:60365)
78 Buick Boulevard
Brampton, Ontario
With over 2,500 sq/ft of pure family joy! Step into this stunning modern 4-bedroom, 2-cargarage home in Mount Pleasant's most sought-after neighborhood-just steps from top-rated schools, parks, shops, and the GO station. Every corner is thoughtfully designed to cater to family life: a bright, cozy eat-in kitchen with granite counters and maple cabinets opens to a welcoming family room with gas fireplace and custom wood feature wall-perfect for morning pancake breakfasts or relaxed movie nights. Upstairs, the oversized master suite is your private retreat, boasting a 4-piece ensuite and generous walk-in closet, while three additional sunny bedrooms offer space for kids, guests, or homework nooks. The fully finished basement is entertainment-ready with a wet bar and rec room, and can easily transform into an in-law suite-ideal for extended family or future flexibility. Outside, discover a low-maintenance backyard dream: built-in stone BBQ, hot tub, and charming gazebo surrounded by lush cedar landscaping. It's your private oasis-no grass to mow. just pure relaxation and family fun. With a new roof in 2022 and over 2,500 sq ft of impeccable living space, this home is truly turnkey-designed for families who want a beautiful, effortless lifestyle in a family-centric, walkable community. (id:60365)
2975 Weston Road
Toronto, Ontario
Spacious 3-bedroom bungalow situated on a large corner lot in a convenient location. Functional layout with room to add your personal touch, plus potential to renovate, expand, or rebuild. Basement offers opportunity to create a separate apartment for extra income (buyer to verify). Multiple car parking with driveway access to backyard, possible garden suite or second rental unit potential. TTC at your doorstep, close to schools, parks, amenities, and highways. Torontos first net-zero community centre under construction just steps away. A great option for first-time buyers or investors looking for future growth. (id:60365)
928 Dice Way
Milton, Ontario
This home is nestled between two beautiful parks, located in Milton's highly sought-after Willmott community, this spacious and versatile home offers the lifestyle and layout that todays families and individuals are looking for. Featuring 4+2 bedrooms and 5 bathrooms, with 2,436 sq. ft. above grade with 9 foot ceilings on the main floor, plus a fully finished legal 2-bedroom Additional Dwelling Unit (ADU), this home delivers space, functionality, and long-term value. The main residence offers an open-concept layout, generous bedrooms, and a private primary suite with a walk-in closet and ensuite. Enjoy the quality and low maintenance of modern quartz countertops in both kitchens and all bathrooms, adding lasting appeal and practicality. The legal basement unit includes its own entrance, kitchen with quartz counters, its own laundry room, two bedrooms, and a full bath a perfect solution for extended family, rental income, or a private workspace. Sitting on a no-sidewalk lot, this home provides parking for 4 cars on the driveway plus 2 in the garage a rare and valuable feature in this area. With top-rated schools, scenic parks, community centres, and all essential amenities nearby, this home offers the best of Milton living comfort, convenience, and community. (id:60365)
18387 The Gore Road
Caledon, Ontario
Discover The Epitome Of Luxury Living In This Breathtaking Estate, Where Your Dream Home Awaits To Captivate And Inspire. Wrapped In Priceless, Towering Lush Trees That Form A Private Paradise, This Stunning Property Boasts Over 10,000 Square Feet Of Gorgeous Living Space On Almost 25 Acres Of Prime Land. Lovingly Cared For And Kept In Perfect Shape, This One-Of-A-Kind Home Mixes Classic Charm With Timeless Beauty. Step Inside To Enjoy Top-Notch Woodwork, Warm Solid Walnut And Cherry, And High Ceilings That Make Every Moment Feel Magical. Huge Floor-To-Ceiling Windows Fill The Rooms With Sunshine, Smoothly Leading Out To A Massive Terrace From The Main Bedroom, Living Area, Dining Space, And Prep Kitchen. Treat Yourself To The Pro Chef's Kitchen, Complete With A Classic Pizza Oven Ready To Impress Your Friends And Fire Up Amazing Meals. A Whole Floor Built For Fun And Games, Flowing Right Into A Backyard Oasis Like Your Own Private Resort, Full Of Endless Chill Vibes And Joy. The Smart Design Keeps Everything Flowing Easily, Plus There's A Separate Workshop And Lush Garden. Drive Through The Grand Gates, And Those Tall Trees Welcome You With A Peaceful Hug That You'll Never Forget. This Isn't Just A House It's A Smart Investment And The Ultimate Blend Of Cozy Indoor Luxury And Dreamy Outdoor Living. Grab This Once-In-A-Lifetime Chance To Dive Into Pure Bliss Book Your Private Showing Today And Walk Into A World Of Total Wow! (id:60365)
63 Church Street
Orangeville, Ontario
**Public Open House Sat, July 19th, 1-3pm**Here's your chance to get into the market and create something truly your own. This semi-detached bungalow is located in a quiet, established neighbourhood in the central part of town just minutes from parks, schools, and everyday amenities. The main level features an open concept living and dining area with a large window that fills the space with natural light. The kitchen opens to the breakfast area with a walk-out to the fully fenced backyard, offering the perfect foundation for future outdoor entertaining or family fun. There are three bedrooms on the main floor, with one currently set up as a laundry room, plus a full bathroom providing flexible options for families, downsizers, or those just starting out. The partially finished lower level includes a generous rec room, an office area, and an additional bedroom, ready to be customized to suit your lifestyle. With solid bones, a functional layout, and a central location, this home is full of potential for buyers looking to make a smart investment and put their own stamp on a property. (id:60365)
3 Xavier Court
Brampton, Ontario
Welcome to this beautifully maintained 4 + 3 bedroom premium huge corner lot architectural masterpiece with over 4,500 Sqft of living space located in a family-oriented prime neighbourhood of Streetsville Glen. One Of The Biggest Elevations In The Neighbourhood. Offering Many Tasteful Features. As you step into this exceptional residence, you'll be greeted by a beautiful spacious foyer, creating an immediate sense of awe and openness. 9Ft ceilings, gleaming hardwood floors & large windows run seamlessly throughout the entire house, lots of natural light. Beautiful view of the huge backyard from the family room, punctuated by an inviting fireplace, serves as the focal point, exuding warmth & sophistication. Separate living area providing an intimate space for gatherings & relaxation, while the adjacent dining room offers an elegant setting for hosting formal dinners. Large driveway with no sidewalk. Lower floor features a 2 bedroom basement apartment with its own private entrance, family room, spacious bedrooms and a full kitchen. This property is a MUST SEE. Best Value you can get for the price. (Seller does not warrant the retrofit status of the basement.) ** This is a linked property.** (id:60365)
26 Keppel Circle
Brampton, Ontario
New end unit home available immediately in a beautiful neighborhood with backyard. This spacious home offers 4 bedrooms and 2.5 bathrooms. You can access the house directly from the garage. The open concept kitchen features a quartz countertop extending from the dining area to the living room. Gas stove & French refrigerator. On the second floor, you'll find a generous master bedroom with a 3-piece ensuite, along with three additional bedrooms and a convenient laundry room. This home is conveniently located near the highway, shopping centers, parks, and schools. AAA tenants only. Easy showings and move-in ready! No pets please (id:60365)
17 Dorlen Avenue
Toronto, Ontario
17 Dorlen Avenue is a lovely and rarely offered detached bungalow in the heart of highly desired Glen Park and Eatonville! Lovingly cared for, this home has been meticulously maintained and it shows. The main living area features newer hardwood floors both in the comfortable Living Room with big bright windows as well as the updated custom Kitchen with granite counters and higher end appliances. The Kitchen is adjacent to the Dining area which overlooks the front yard and all of its beautiful landscaping. There are two bedrooms located at the back of the home with the Primary Bedroom featuring a built-in closet and walk-out. Both bedrooms are located next to a full bathroom that features a spa like and convenient walk-in shower. Downstairs you'll find a large recreation room and a separate office which is perfect for those that work from home but also can be used as a hobby/sleeping room. There is also a large bright laundry room along with enough storage for your possessions. All of this is also accessible via a separate entrance. The highlight for many is the well manicured backyard affectionally referred to as "cottage living in the city". This area is amazing for family gatherings with it's massive deck and awning that is spectacular both during the day and night as well as an incredible amount of space in this fenced-in yard for gardening. Sitting on a gorgeous 50 x 150 foot lot it is ideally situated close to great parks, trails, schools, public transit, and more! There is so much to love! Make an appointment to see this beautiful home today! (id:60365)
1106 Davis Lane
Milton, Ontario
Welcome to 1106 Davis Lane, a charming Semi-Detached Home nestled in the highly desirable Dempsey Community of Milton. This Home is perfect for first-time buyers, growing families, or those looking to downsize. Offers 3 Bedrooms, 3.5 bathrooms, a Finished basement, and a total of 3 parking spaces including a 1-car garage, this home delivers exceptional value.Step inside to discover a thoughtfully designed layout featuring a stylish Fully Upgraded Kitchen w/ Quartz countertops, Cabinets, Ceramic flooring, and a cozy eat-in area with a walk-out to the backyard patio. perfect for Summer BBQs. The main floor also boasts a spacious Living room with hardwood flooring, powder room, and convenient interior access to the garage. Upstairs, the primary suite offers vinyl flooring, his and her closets, and a beautifully upgraded 4-piece ensuite bathroom. Two additional bedrooms and ample closet space share a modern 4-piece main bath, also recently renovated.The fully finished basement is ideal for entertaining or hosting extended family, complete with a gas fireplace, wet bar/kitchen area, relaxing sauna, and a full 4-piece bathroom with heated floors for added comfort. Enjoy peace of mind with updated windows (2021) on the main and upper levels, offering enhanced soundproofing and energy efficiency. Located within walking distance to top-rated schools like Chris Hadfield Public School and St. Peter Catholic Elementary, as well as Milton GO Station, public transit, and major highwaysthis home makes commuting a breeze. You'll also love being just minutes from major shopping centres, restaurants, movie theatres, parks, and community centres.A true gem in one of Miltons most connected and family-friendly neighbourhoods. Don't miss this incredible opportunity! (id:60365)













