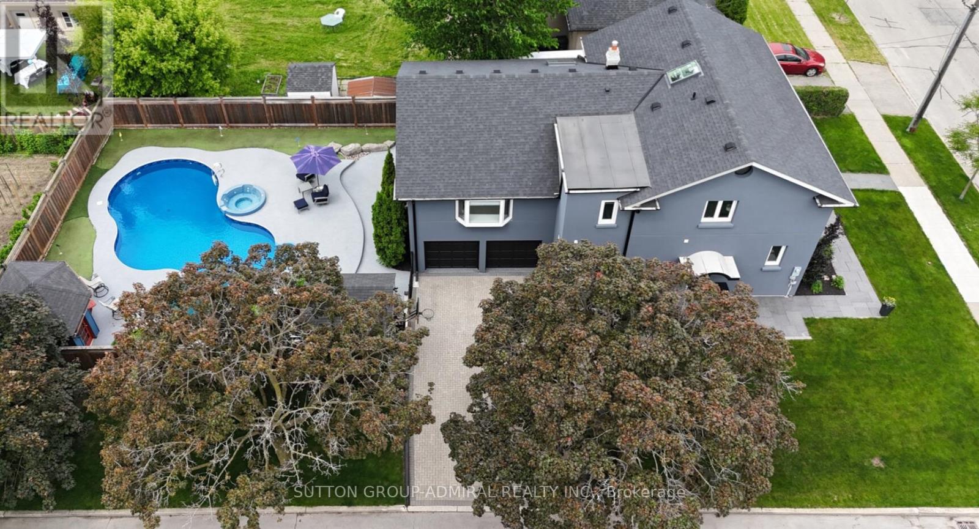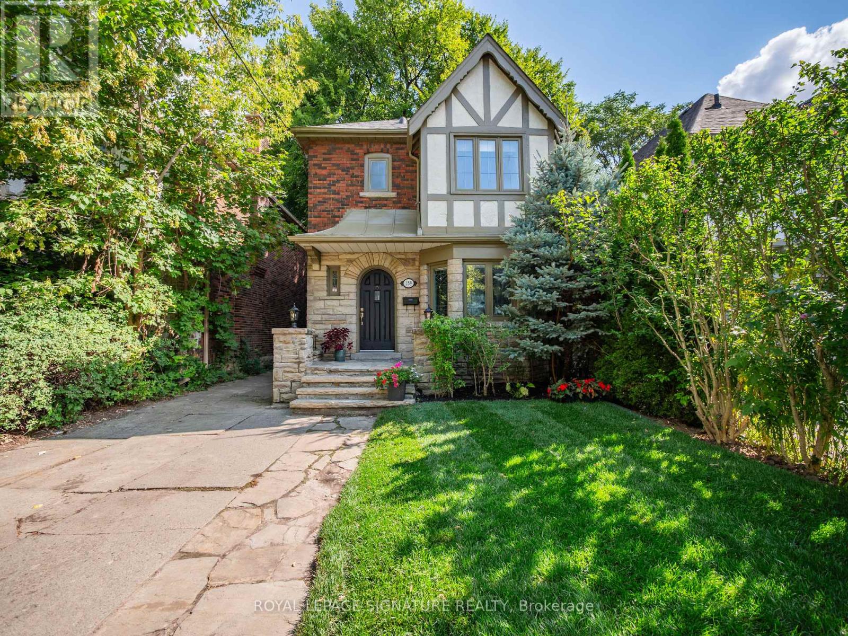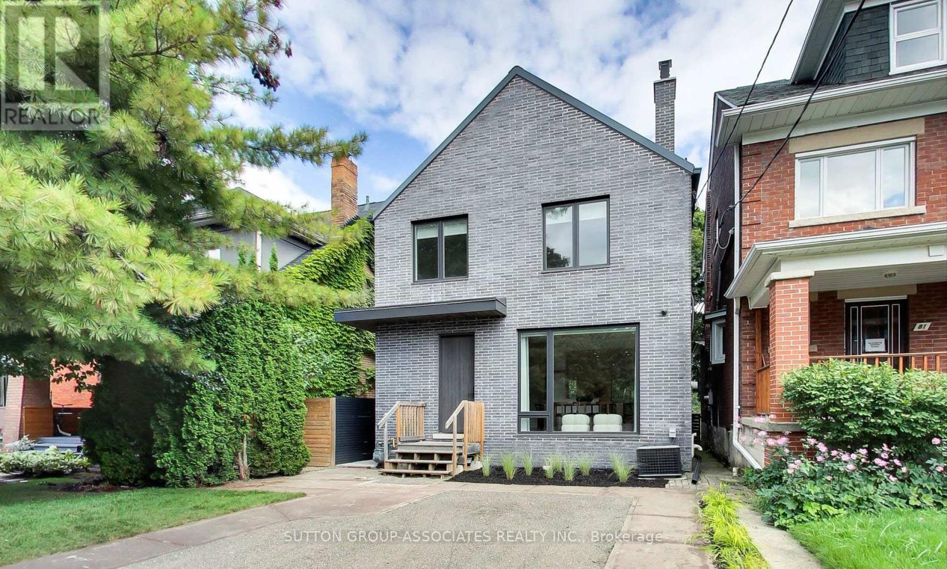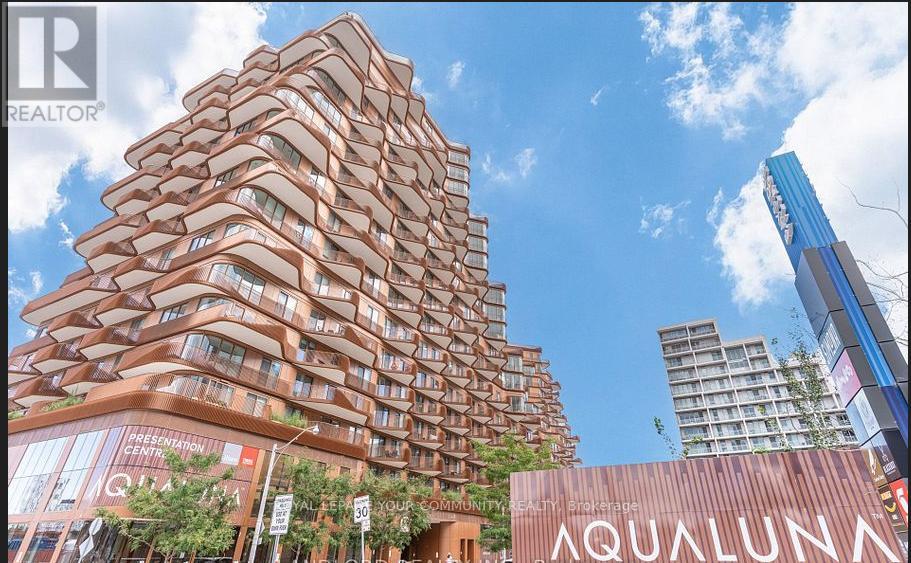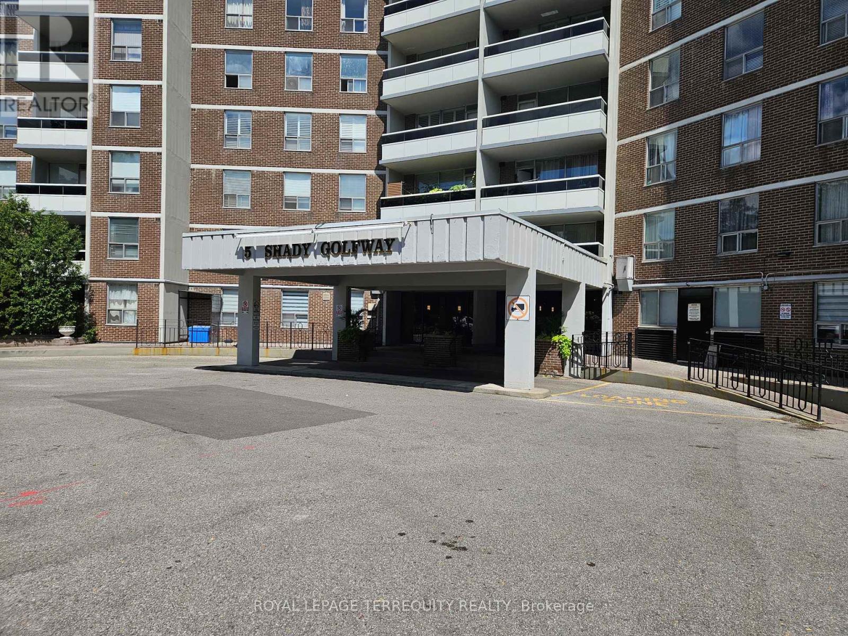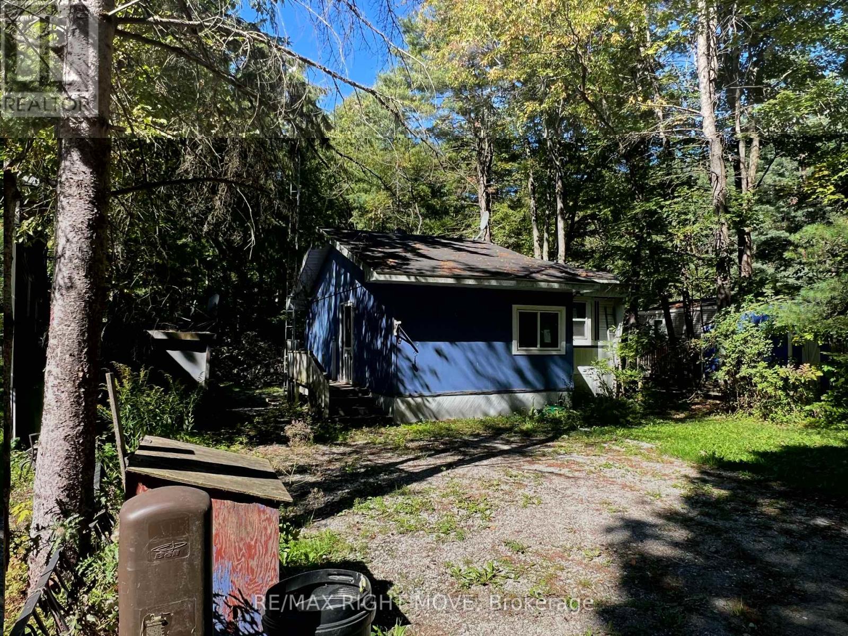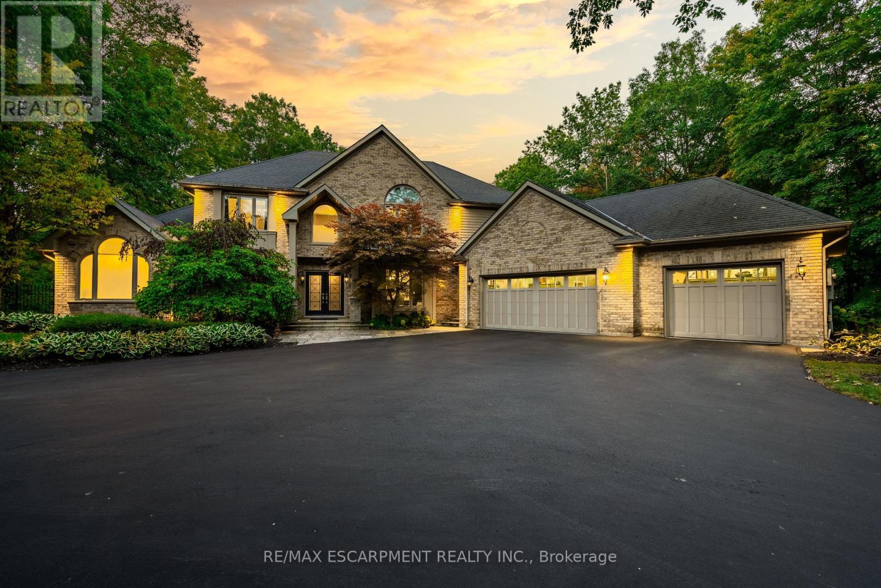479 Hounslow Avenue
Toronto, Ontario
Welcome to Your Dream Family Home! Introducing 479 Hounslow Ave. On a rare corner lot- you've never seen a home quite like this. This 5 bdrm, 5 wshrm, thoughtfully renovated detached backsplit offers a rare blend of warmth, functionality, and resort-style living. Nestled on a quiet street, from the moment you arrive, you'll appreciate the homes charming curb appeal, lot size & unique multi-level layout designed for modern family life. Step inside to discover a beautifully remodelled and renovated kitchen complete with granite counters, soft-close cabinetry, dbl Miele ovens w/warming drawer, B/I organizers like a knife drawer, lazy Susan, and even a TV lift system perfect for cooking and entertaining in style. All Miele appliances w/ an integrated fridge and dishwasher. Need help with the kids? Main flr ft in-law suite w/access from the side entrance and one of two remodelled wshrms (2021). A few steps lead you to the stunning great room, highlighted by soaring ceilings & a cozy fireplace (2023) the ideal setting for family gatherings or quiet evenings in. This impressive space also offers a large office with views of your resort-style backyard, plus a sunroom w/a skylight (2018), thoughtfully tucked away to provide just the right amount of privacy. Upstairs you will find a second SpacePak A/C unit with a separate thermostat to make sure every room is as cool as the next and another skylight to give the home the warmest feel. Upper flr ft 4 bdrms & 2 wshrms (1 of 2 remodels)& every room is generously sized.Travel down to the ground flr w/ a W/I mudroom from garage w/adjoining rec area (fitness/playroom) & dble dr W/O to your resort style backyard & the perfect tucked away laundry rm w/brand new washer/dryer. Finished basement w/additional gas fireplace located in another potential office/rec room/playroom & B/I bookcase. Tons of storage & bsmt aprtmnt capabilities (3 pc wshrm) w/access from both the side & ground flr. 6 car parking. (id:60365)
159 Chiltern Hill Road
Toronto, Ontario
Charming on Chiltern! This two-storey detached home is perfectly situated in the sought-after Humewood-Cedarvale neighbourhood. The main floor features hardwood flooring, with open living and dining areas designed for both everyday living and entertaining, and direct access to a deck overlooking a deep, private backyard. The primary suite includes a private two-piece ensuite, while two additional bedrooms include one with a large sunroom, ideal for a nursery, home office, or dressing area. Four bathrooms in total, including one in the finished basement. The lower level also features a kitchenette and separate entrance, making it the perfect space for guests, in-laws or a versatile bonus family area. Set on a 30 x 115 foot lot on a quiet, tree-lined street, this home is steps from Cedarvale Park and Ravine trails, highly regarded schools, shops, cafés, restaurants, and accessible transit options. (id:60365)
607 - 863 St Clair Avenue W
Toronto, Ontario
Monza Condos presents a brand-new 1-bedroom, 1-bath suite under 600 sq. ft. in the heart of midtown Toronto. Featuring south-facing skyline views, abundant natural light, ensuite laundry, a locker, and sleek new appliances, this home combines style with everyday convenience. The boutique building offers an intimate, exclusive feel while keeping you steps from shops, cafés, and daily essentials. With the streetcar right at your door, commuting downtown is fast and seamless. Enjoy the best of midtown livingquiet green spaces, top-rated schools, and vibrant neighborhoods like Corso Italia, Regal Heights, Hillcrest Village, and Wychwood Heightswhile still being minutes from the city core. Residents also benefit from premium amenities including a rooftop terrace, fitness center, and concierge service. Tenant responsible for hydro (AC/heat), water, and insurance. Locker included. (id:60365)
83 Pinewood Avenue
Toronto, Ontario
Rarely does a home of this caliber come to market on Pinewood Avenue, Humewood's most coveted street - an inspired mid-century modern home on a 30 by 145-foot pool-size lot. Renovated with extraordinary quality, showcased by the clean lines of frameless interior doors and American black walnut floors, warm natural materials, and seamless indoor/outdoor living. The Boffi kitchen is a showpiece with Corian counters, Wolf Pro range, Sub-Zero fridge, Miele dishwasher, and an oversized island that anchors the main floor. A sunken living room with lift-and-slide doors connects effortlessly to the glorious backyard, while the dining room, dressed with motorized Silent Gliss drapes, and a fireplace, creates an elegant setting for entertaining. Outdoors, enjoy a limestone terrace, full kitchen with Lynx BBQ, Marvel fridge, fire pit, and lush landscaped gardens and potential for 2 car parking. Upstairs, the vaulted primary suite offers a Porro walk-in closet and spa-like en-suite with heated limestone floors, double vanities, soaker tub, and walk-in shower. With its exceptional timeless aesthetic and impeccable quality, this home unites refined design, functionality, and a sense of calm to deliver a truly sophisticated living experience plus the potential to expand or even add a third floor for long-term value. Steps to St Clair, Wychwood Barns, Farmer's Market, great shops, restaurants and transportation. (id:60365)
621 - 155 Merchant's Wharf
Toronto, Ontario
**EV Parking & Locker Included* Welcome to Tridel Aqualuna Luxury By the Lake. A Striking Architecture Masterpiece By Denmark-based 3XN Architects With Breathtaking Lake Views. This Brand New 9Ft Smooth Ceiling 2 Bedroom, 2 Full Bathrooms Unit Featuring a Beautiful Balcony & Modern, Neutral Finishes Throughout. Spacious, Open Layouts Make The Most of Natural Light Streaming Through Floor To Ceiling Windows. Seperate Laundry Room. Top of the Line Kitchen Appliances. The luxurious amenities include fitness and weight areas. Yoga Studio & Sauna. Billiards, Games & Party Room. A rooftop outdoor pool with indoor and outdoor lounge areas, barbecues and a tanning deck overlooking the Harbourfront. Steps From The Boardwalk, Distillery District, CN Tower, Roger Centre, Loblaws, LCBO, Financial District. Minutes away from DVP, Toronto's Transit, Union Station, UP Express to Pearson Airport. (id:60365)
1402 - 5 Shady Golfway
Toronto, Ontario
Welcome to 5 Shady Golfway Spacious Condo Great for First-Time Buyers or Growing Families! This well-maintained 2-bedroom + den condo offers over 900 sq ft of functional living space with a smart layout and thoughtful updates throughout. Enjoy cooking in the updated kitchen featuring Corian countertops and ceramic backsplash, convenient pot drawers, and included appliances. The unit has been freshly painted and cleaned, making it truly move-in ready. The open-concept living and dining area boasts a custom built-in wall unit with shelving and walks out to a private balcony overlooking the golf course and Don Valley perfect for relaxing or entertaining. The versatile den is ideal for a home office or play area. The spacious primary bedroom includes a walk-in closet, while the second bedroom features a large mirrored closet with built-in organizers. There's also a generous entryway with a mirrored closet for additional storage. Additional Features:1 parking space + locker included Access to fantastic amenities: gym, indoor pool, sauna, party room, social room Very Large Coin Laundry with industrial size machines to. Security system + guard plus on site management Prime location: walk to the community center with tuck shop and golf course and schools TTC in front of Building, minutes to DVP & Hwy 401, and a quick commute to downtown Toronto This condo offers the perfect blend comfort, convenience, and value. Don't miss this opportunity to own a beautiful unit in a great location! (id:60365)
47 Terrace Avenue
Toronto, Ontario
**Welcome to 47 Terrace Avenue-----This "STUNNING" custom-designed residence offers a luxurious, approximately 3600Sf(1st/2nd floor) + fully finished walk-out basement as per Mpac(total over 5000Sf living area as per Mpac), seamlessly blending elegance and modern interior for your family's life style, meticulously maintained by its owner. Discover a spacious-grand foyer featuring soaring ceilings and open concept living area is a showcase of elegance with coffered ceilings and wainscoting, flowing perfectly to a dining room, featuring rich hardwood floors and direct access to the dream kitchen, equipped with all built-in appliance, a centre Island, a breakfast area and a walkout to a private deck perfect for outdoor entertaining. The inviting family room offers a warm stone fireplace, creating a cozy space for relaxation. This main floor office provides a home office space. Upstairs hallway us illuminated by natural light from a skylight. The primary suite is a private retreat with his/hers closets and a luxurious 6-piece ensuite. The additional bedrooms offer own ensuites/semi ensuite and spacious room sizes, featuring rich hardwood floors. The lower levels offers stunning additional space for the family or adult family member place with complete privacy or potential rental income opportunity, providing a formal kitchen with S-S appliance and a walk-up , easy accessible to south exposure-pleasant backyard. Outdoors, enjoy a south exposure/private backyard, with deck and interlocking stone patio, offering an ideal setting for relaxation and entertainment. Close to all amenities, schools, TTC access and premier shopping, libraries, hospital and recreational centre (id:60365)
805 - 425 Front Street E
Toronto, Ontario
First Months Rent Reduced by $1000 if Rented by October 1st!!! Welcome to Canary House, where the boundaries of modern living and nature are beautifullyblurred. This brand-new 2-bedroom, 2-bath condo is a perfect blend of sophistication andstyle, offering expansive, wraparound balcony access from both bedrooms and the living area,allowing you to enjoy stunning, panoramic views from every angle. Whether relaxing inside orstepping outside, youll be captivated by the sweeping vistas and serene atmosphere that onlythis location can provide. With sleek European-style kitchen cabinetry, integrated LEDlighting, built-in appliances, and elegant quartz countertops, the living space at CanaryHouse is designed to impress. The hotel-inspired amenities are perfect for an elevatedlifestyle, offering an oasis in the heart of the vibrant Downtown East community. Perfectlypositioned in the award-winning Canary District, you're just moments away from the DistilleryDistrict, St. Lawrence Market, Sugar Beach, the TTC, and more. Easy access to major roads andtransit options means the best of Toronto is right at your doorstep. Experience the ultimatein city living-Welcome to Canary House. (id:60365)
1413 - 87 Peter Street
Toronto, Ontario
In the heart of Toronto's Entertainment district off King St West. Steps from King, Spadina Streetcars and university Subway line. CN tower, Groceries, Banks, LCBO, restaurants. 10min walk from Financal district, China town, waterfront, West Queen West. One of the best locations in Downtown Toronto. Unbeatable convenience with a perfect 100 Transit Score and a 99 Walk Score. You'll be steps from TTC & subway stations, supermarkets, shopping, theaters, TIFF, Rogers Centre, CN Tower, U of T. Just half a block north of world-class theatres and restaurants on King West, and only a couple blocks south of the chic boutique shopping, avant-garde galleries and trendy nightlife of Queen West. 24-hour Concierge, Welcoming lobby with visitor seating lounge, Party room with adjacent bar lounge and media lounge, Dining room that can be closed off separately for private functions, Convenient catering kitchen, Games room with billiard tables, open lounge seating, unique wall niche seating and walk-out to a landscaped outdoor terrace, Main outdoor terrace features lounge seating, BBQ facilities and dining areas, Theatre lounge with pod seating, Fully-equipped gym with separate cardio and weight areas, Separate yoga room for yoga and/or exercise classes, Co-Ed steam room, Four passenger elevators and Convenient on-site bicycle storage. (id:60365)
26 Merlin Street
Oakville, Ontario
This beautifully upgraded 4+1 bedroom, 5-bathroom detached home offers the perfect mix of modern style and everyday comfort, located on abpremium corner lot in popular Glenorchy neighborhood in Oakville. With approximately 3,242 sq ft of living space, this bright and spacious 2-storey home features engineered hardwood floors throughout the main and upper levels, elegant crown molding, and soaring ceilings 10 feet on the main floor and 9 feet upstairs. The open-concept layout includes a cozy family room with a fireplace, flowing into a sleek kitchen with a gas stove and modern finishes. A main-floor library with two large windows makes an ideal space for working from home or relaxing. Upstairs, you'll find four generously sized bedrooms. The primary bedroom includes a private ensuite, walk-in closet. 2nd and 3rd bedrooms share a Jack-and-Jill bathroom. The fourth bedroom has its own 3-piece ensuite and a walk-in closet. A convenient second-floor laundry room. Finished basement provide large windows, open recreation area and a full bathrooms. Enjoy parking for up to four vehicles and a stacked parking with hydraulic lift for 2 vehicles installed in the garage. A great location close to top-rated schools, the hospital, restaurants, shopping, and major highways. Don't miss your chance to own a stylish, move-in ready home in one of Oakville's most desirable communities. (id:60365)
1052 4 Seasons Road
Gravenhurst, Ontario
This 1,248 sq. ft. bungalow-style trailer offers 3 bedrooms, 1 bath, and plenty of potential for those ready to roll up their sleeves. Private double driveway with parking for 4, well and septic on site. Great location just off Southwood Road with easy access to Highway 11. Bring your vision and make it your own! (id:60365)
26 Parkshore Place
Hamilton, Ontario
Timeless elegance awaits in the heart of Carlisle. This extraordinary estate blends refined sophistication with European charm, offering a lifestyle defined by comfort, craftsmanship, and distinction. From the moment you enter, you're greeted by soaring ceilings, rich stone accents, and a stunning great room with intricate beamed detailing. The chefs kitchen exudes traditional warmth, featuring top-of-the-line built-in appliances and thoughtful design for both everyday living and entertaining. At the heart of the home lies a vast Betz indoor pool and spa, framed by expansive windows that invite natural light and showcase serene views. The main floor also includes a tranquil primary suite oasis, designed for ultimate relaxation. Upstairs, four generously sized bedrooms are complemented by three full ensuites and a convenient laundry room, offering space and privacy for family and guests alike. The grand custom staircase leads to a fully finished lower level, complete with a kitchenette, wine tasting room, spacious recreation area, a fabulous gym, a three-piece bath, and an additional bedroom or flexible living space. Set on a breathtaking two-acre property surrounded by mature trees, this home offers a private composite deck perfect for enjoying morning coffee or evening cocktails in peaceful seclusion. A heated four-car garage adds practicality and luxury to the package. This is more than a home - its a true cottage alternative, combining rural tranquility with refined living. Lets get you home! (id:60365)

