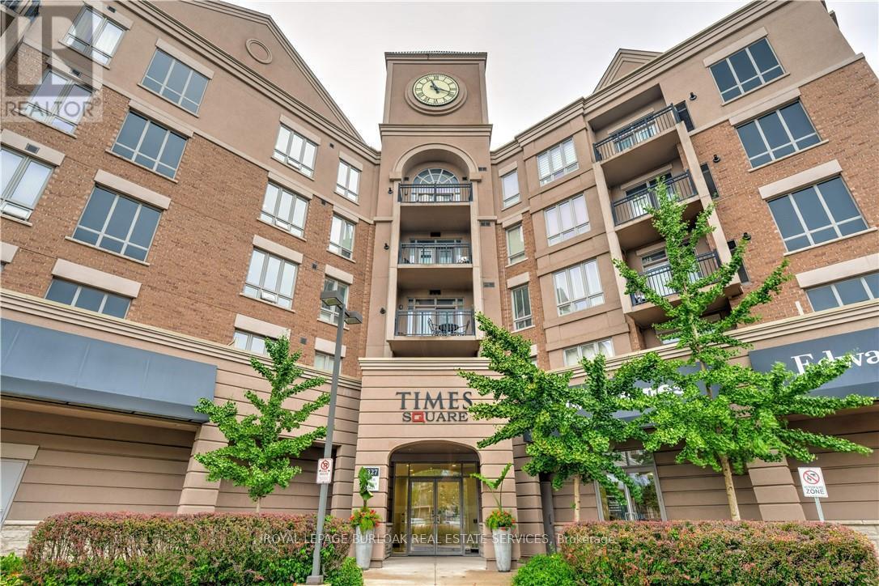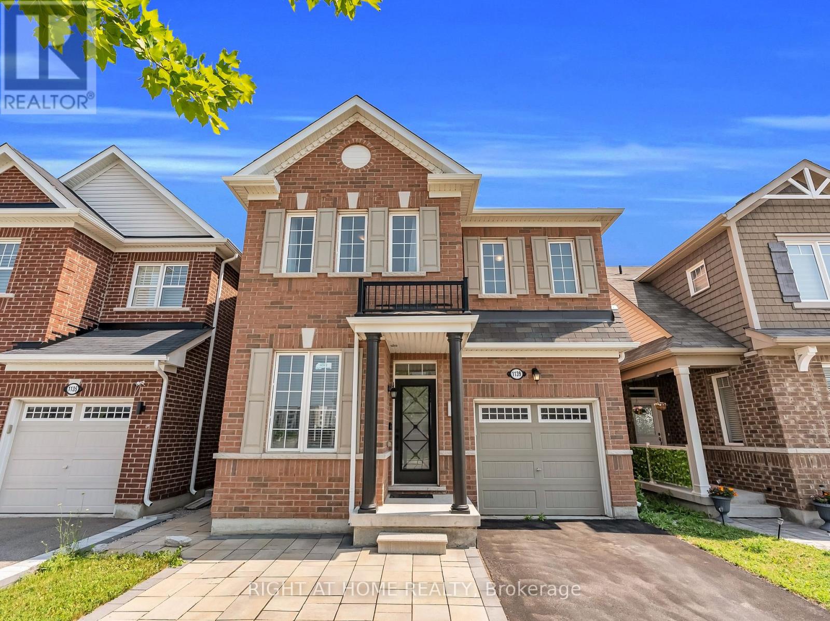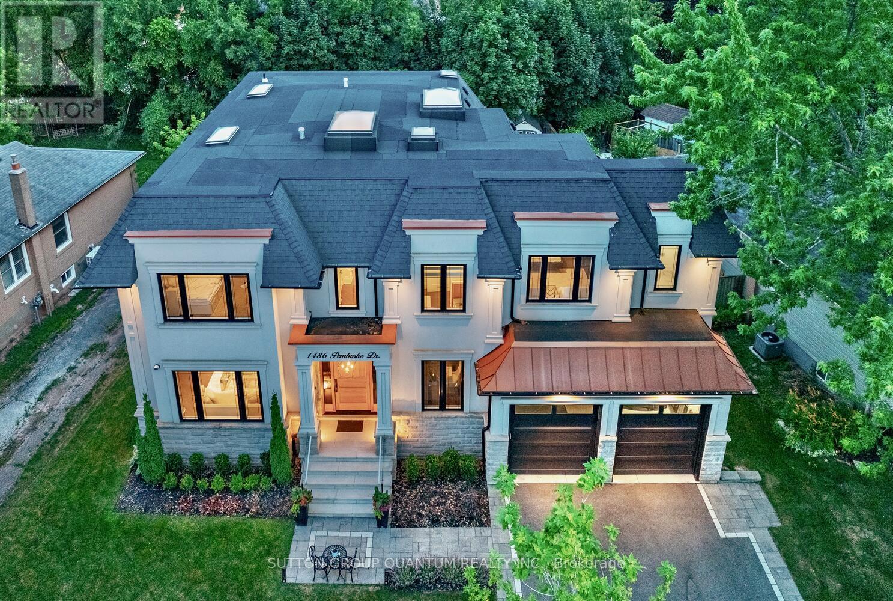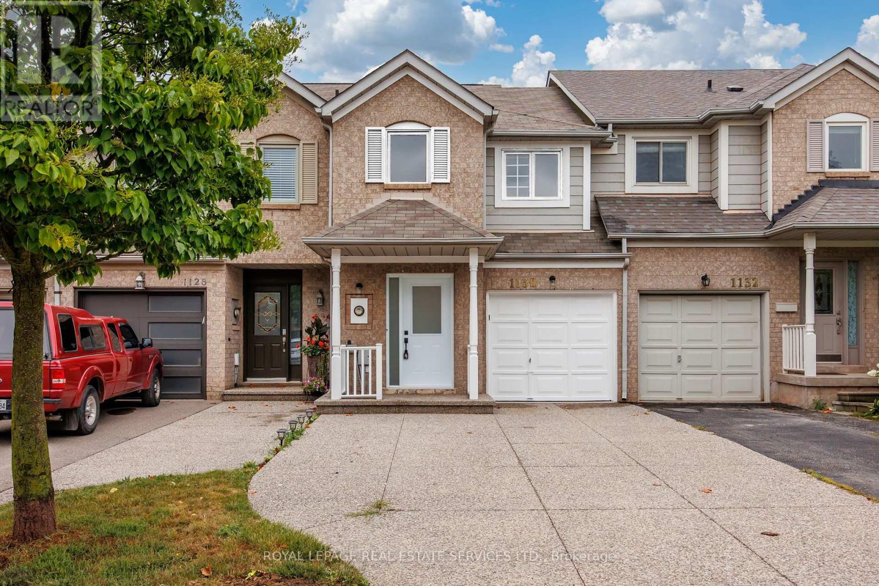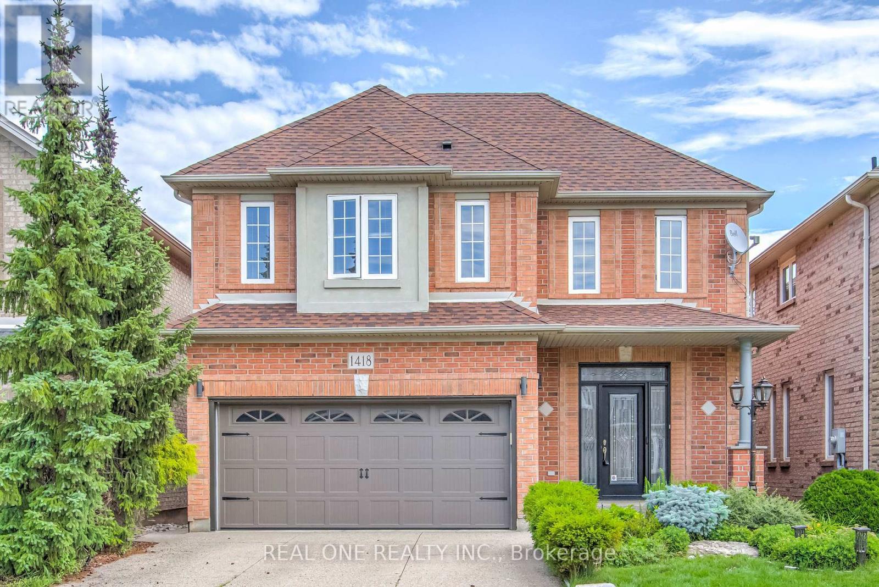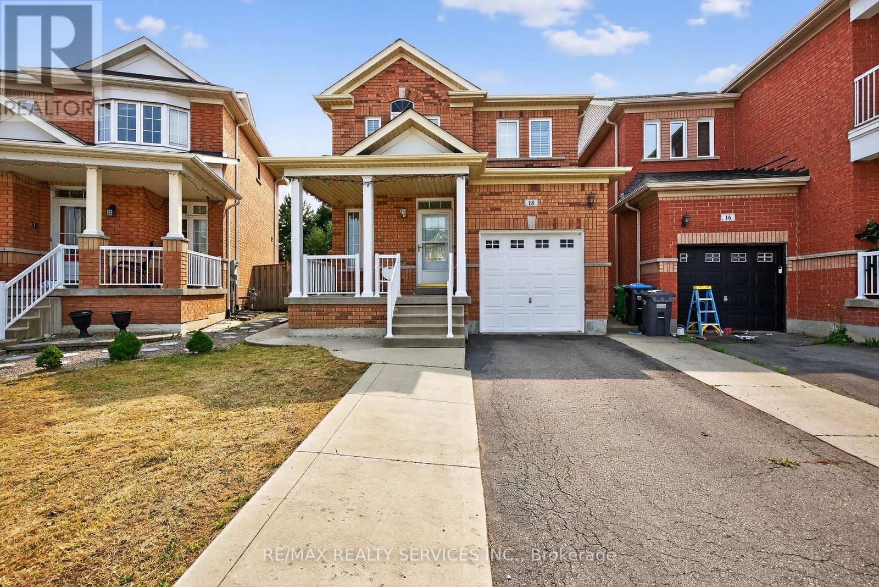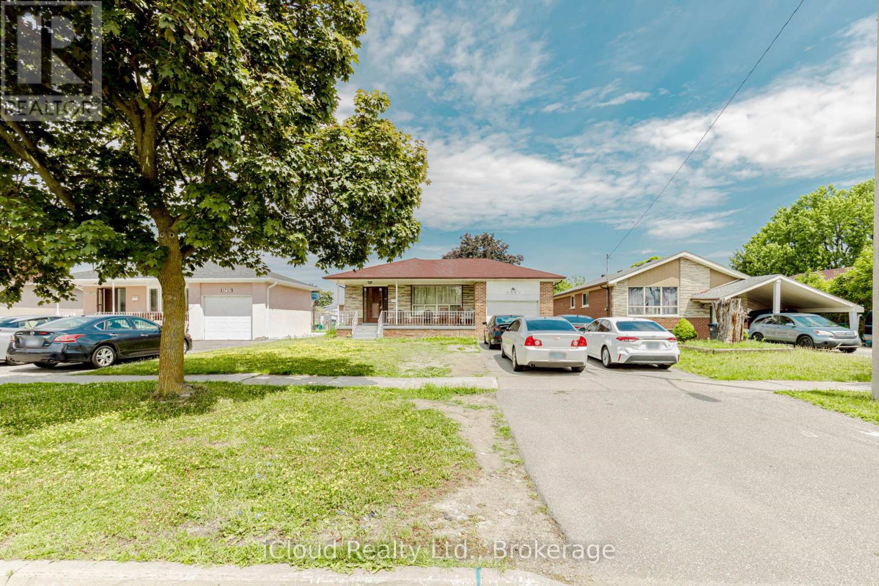111 - 5327 Upper Middle Road
Burlington, Ontario
Welcome to Times Square Condos! This bright and inviting 1 bedroom + Den main floor condo has so much to offer, including peaceful ravine views right outside your window. Inside, you'll find 9.5' ceilings, hardwood floors, pot lights, and a granite countertop kitchen that's perfect for everyday living. The generous den makes a great home office, study space, or even a small guest room, and the extra-wide bathroom adds comfort and convenience. You'll also enjoy 1 parking spot located close to the elevator and a locker for extra storage. The building is well cared for, with low fees and great management. Located close to Bronte Creek Provincial Park, schools, shopping, dining, and quick highway access, it's the perfect spot for both nature lovers and commuters. A wonderful opportunity to own in a great community. (id:60365)
1139 Farmstead Drive
Milton, Ontario
An Absolutely Gem Mattamy Built Detached with almost 2,800 square feet of living space With A Legal Finished Look Out In Law-Suite Basement and Separate Side Entrance Situated In The Heart Of Milton **This Stunning 4 +2 Bedroom + 4 Bath Featuring 2 Bedroom in the Basement ~$$ Spent In Lots of Fine Upgrades**Front Expensive Stone Interlocking for Extra Parking Space**Upgraded Light Fixtures & amp; hardwood Floors & Pot Lights Thru-out , Custom Deck Including Pergola In The Backyard *All Brick Exterior Comes W/ Juliet Balcony *Versatile Space of the Den that can be used for Office or Can turn into another Bedroom *A very Functional & Open Concept Layout*Separate living and Family Rooms Offering Pot Lights & Gas Fire Place W/ Lots of windows For Natural Sun light to Seep Through* Well Kept Upgraded White Kitchen W/ Custom Granite Countertops, Tall Shaker Cabinets for Extra Storage, Backsplash & amp; Built-in Stainless Steel Appliances , Center Island W/ Extended Bar for Dine-in * Eat-in-kitchen Space W/ Walk-Out To A Sun Deck Boasting Massive Pergola to Enjoy Outdoors **H/W staircase takes you To 2nd Level that is Hosting A Primary Bedroom With A Huge Walk-In Closet & 4pc Ensuite Boasting Granite countertop and frameless shower* 3 Other Generous Size Bedrooms W/ their Own Closet Space And Shares Another 4pc Ensuite **2nd Floor Laundry For your Convenience.* New Fencing was done in July 2025. Must See property, book the showing today! (id:60365)
1486 Pembroke Drive
Oakville, Ontario
Experience unparalleled luxury in this exquisite custom-built home, completed in November 2020. Spanning around 5,000 sq ft, this residence features soaring 10-foot coffered ceilings and a unique walk-up basement apartment with its own kitchen and laundry perfect for an in-law or nanny suite. Step inside to a welcoming 24-foot foyer filled with natural light, complemented by elegant glass railings and rich hardwood flooring. The gourmet kitchen, equipped with premium appliances and a large island, seamlessly connects to the inviting family room, complete with an electric fireplace. Upstairs, the luxurious primary suite offers a tranquil escape with a spa-inspired ensuite and a spacious walk-through closet. Each additional bedroom is designed with comfort and privacy in mind, featuring its own ensuite and walk-in closet. The lower level is an entertainers dream, with a dedicated theatre room/gym equipped with a projector, and smart home technology for lighting, sound, and climate control. High end speaker system throughout including outdoor. Smart sprinkler system front and backyard. 10ft ceilings all three levels. Central vacuum throughout & complete security system. The private backyard is an oasis, featuring an above-ground swimming pool and two expansive patio areas, perfect for hosting memorable gatherings. Don't miss out! (id:60365)
1130 Westview Terrace
Oakville, Ontario
Welcome to Your Dream Home! This bright and spacious residence has been meticulously renovated from top to bottom, providing everything you need for a comfortable and convenient lifestyle in a sought-after location. With easy access to nature, recreational activities, and highly rated schools, this home offers key features such as a brand-new, owned furnace for peace of mind, direct backyard access to a beautiful park with a splash pad, and nearby trails perfect for walking, running, or cycling. The main floor boasts nearly 1,400 square feet of open concept living space, with a stylishly updated kitchen equipped with stainless steel appliances and quartz countertops. The dining area flows seamlessly into a fantastic backyard, featuring a new 200-square-foot deck and fresh sod, ideal for family gatherings. Upstairs, youll find three inviting bedrooms, two of which include their own ensuite bathrooms. The finished basement expands your living space by an additional 600 square feet, complete with an additional bedroom and another full bathroom. The wide driveway accommodates up to three cars, with additional parking available in the garage. This home is perfect for families, outdoor enthusiasts, or anyone seeking a peaceful, well-connected living environment dont miss out on this incredible opportunity! (id:60365)
1418 Gulledge Trail
Oakville, Ontario
Lovely 4 Bedroom & 3 Bath, 2,400 Sq.Ft. Home Backing onto Trail & Ravine with Walk-Out Basement! Hardwood Flooring Thruout, 9' Ceilings on Main Floor. Family-Sized Kitchen Features Granite Countertops, Stainless Steel Appliances & Large Breakfast Area with W/O to Deck. Formal Dining Room. Spacious Family Room with Picture Window Overlooking the Backyard & Generous Living Room with Gas Fireplace. 4 Good-Sized Bedrooms, 2 Full 5pc Baths & Convenient Upper Level Laundry on 2nd Level. Primary Bedroom Features Huge W/I Closet with B/I Organizers Plus 5pc Ensuite Boasting Double Vanity, Large Soaker Tub & Separate Shower. Great Space in the (Unfinished) W/O Basement to Patio Area & Private Backyard! 1 Car Parking in Garage Plus Double Driveway. Conveniently Located Next to Bloomfield Park with Soccer & Basketball Fields, Tennis Court & Kids Playground. Just Minutes to Hospital, Parks & Trails, Schools, Shopping & Amenities! (id:60365)
18 Fishing Crescent
Brampton, Ontario
This all-brick, detached home in Lakelands Village is just what youre looking for in a single family home. Perfect starter size, close to a lake, bike trails, shopping at Trinity Commons, public transit, highway 410 and great schools. Large porch greets you before you step into the open concept main floor with hardwood floors and California shutters throughout. Living room flows into the kitchen which features stainless steel appliances, breakfast bar and eat-in area with walk out to private, sunny backyard with no neighbours behind. Three bedrooms, two baths upstairs include a large primary bedroom with ensuite and walk-in closet. Freshly painted, no carpet anywhere in the house. The basement is newly updated with spacious rec room, laundry, three-piece bathroom and cold cellar. (id:60365)
2309 - 220 Burnhamthorpe Road W
Mississauga, Ontario
Luxury 2 bedroom condo located in the heart of Mississauga, Conveniently across from city hall and Square one. 5 Minutes to HWY 403, Sheridan College, and Library. Beautiful Kitchen with Granite counter top. Utility are included. 1 Parking and 1 Locker. (id:60365)
609 - 442 Maple Avenue
Burlington, Ontario
Spacious and beautifully maintained 2 bedroom/2 bathroom suite in sought-after Spencer's Landing! 1,214 sq.ft. with southwest exposure and views of the lake! Steps to downtown, restaurants, shops, waterfront park, the Performing Arts Centre, hospital, highway access and more! Open concept living/dining with loads of natural light, crown moulding and a walkout to a private balcony. Eat-in kitchen with stainless steel appliances and bay window. The primary bedroom features a 4-piece ensuite, a large walk-in closet and a second walkout to the balcony. In-suite laundry and condo amenities that include concierge, an indoor pool and hot tub, sauna, party room, games room, exercise room, guest suite, workshop, library, visitor parking and more! Condo fee includes all utilities including TV/Internet package through Bell. 1 underground parking space and 1 storage locker. (id:60365)
37 Hucknall Road
Toronto, Ontario
Welcome To This Spacious 4 Level Backsplit Semi-detached In The Heart Of York University Heights. The Main Level Welcomes You With A Good Size Combined Living & Dining Room And A Kitchen. Upper Level Provides 2 Bedrooms And One 3-pieces Bathroom. Lower Level Also Has 2 Other Bedrooms and One 3-pieces Bathroom Plus A Den/Office. Basement Finished With A Recreation Room, A Kitchen, And a Laundry Room, Plus A Standing Shower. Side Entrance To The Lower Level & Basement. Close To York University, Finch West Station, Transits, Parks & Schools. Minutes Drive To Hwy 400, 401 and 407. Don't Miss Your Chance To Own This. (id:60365)
49 Pine Avenue S
Mississauga, Ontario
Framed by mature trees and just steps from the lake, this 3,842 sq. ft. custom build brings clarity to what smart, stylish living should look like. The arrival is deliberate: clean lines, layered textures, and a floating glass staircase that sets the tone. Sightlines extend through the main level to a three-panel sliding wall, dissolving the boundary between indoors and out. A Bosch-equipped chefs kitchen anchors the open layout with an oversized island and seamless flow into the living and dining areas. Hardwood floors, a gas fireplace, and two walk-outs connect to a retractable screened patio and hot tub terrace backing onto landscaped grounds and the waterfront trail. Every square foot of this home was purpose-built - no wasted rooms, no unused space. After living in a house with multiple living areas that sat empty, the owners prioritized a size and layout that encourages every space to be lived in. Upstairs, the primary suite offers calm and connection with a private balcony, custom walk-in closet, and spa-style ensuite with heated floors, curbless double rain shower, and freestanding tub. Two additional bedrooms feature full ensuites, including one with a Murphy bed to easily transition between guest space and office. The lower level carries the same thoughtful function: 9-foot ceilings, deep window wells for natural light, a guest bedroom with ensuite, powder room, and rough-ins for a future kitchen, bar, or apartment suite. Three sump pumps including one connected to the municipal sewer for backup during storms provide peace of mind. Perennial gardens offer beauty without the upkeep, and a French drain ensures a dry, usable backyard. Set in one of South Mississauga's most established lakefront pockets, among $3M+ new builds and a short walk to Brightwaters retail core (Farm Boy, COBS Bread, Mercato opening Fall 2025), this home balances design, function, and long-term value perfect for those who want style without overspending on personal real estate. (id:60365)
Gv202 - 320 City Centre Drive
Mississauga, Ontario
A rare Gem to call Home! Are you looking for a one-of-a-kind living experience that feels like a townhome but offers the convenience and amenities of condo living? Look no further! This rare corner unit in Garden Villas is a true gem, and its one of the most unique properties you'll find on the market .Bright, spotless, and absolutely stunning this beautifully maintained Garden Villa Crafted by the Daniels available for sale, this exceptional condo features rich hardwood floors and soaring 10-foot ceilings that create a grand, open feel. The living and dining area is spacious and seamlessly open-concept, perfect for entertaining or relaxing, with a walkout to a private balcony that brings in plenty of natural light. The kitchen boasts like-new appliances, and the entire unit is finished in fresh, neutral tones that suit any style. A generous den offers flexibility as a home office giving you the space you need to live and work in comfort. The primary bedroom is bright and roomy, featuring a large closet for ample storage .Enjoy the convenience of ensuite laundry and a super central location just steps to Sheridan College, Second Cup, Square One Shopping Centre, Celebration Square, the Living Arts Centre, YMCA, and the Central Library. Commuters will love the quick access to highways 403 and 407, as well as excellent public transit options. The building offers top-tier amenities including a full gym, indoor pool, stylish party room, and 24-hour security for your peace of mind. A perfect unit in a prime Mississauga location move-in ready and not to be missed! (id:60365)
3761 Morning Star Drive
Mississauga, Ontario
Immaculately kept all Brick Detached Bungalow With finished basement, separate entrance, attached car garage, Open concept kitchen, Living/Dining Combo, Premium wide & deep 50x120 feet Lot. Updated floors, Lower kitchen, New Paint, Large Driveway, recently painted , Close To Plaza, Bus, School, Walmart, Place Of Worship. Very Bright Home With Lots Of Natural Light. Don't Miss It!! (id:60365)

