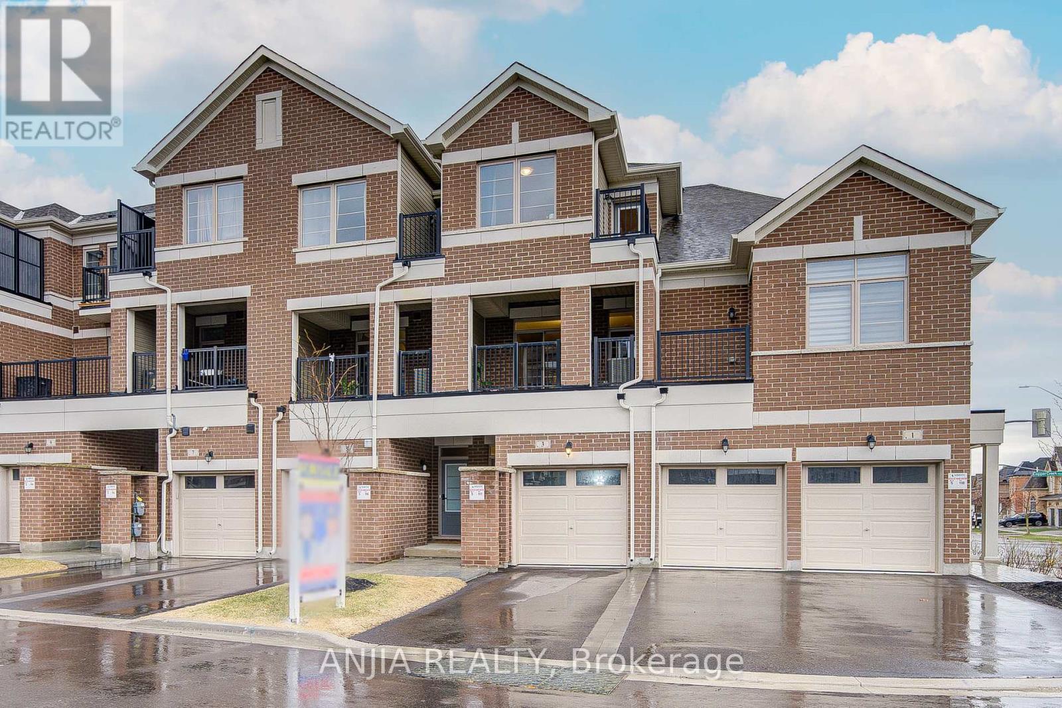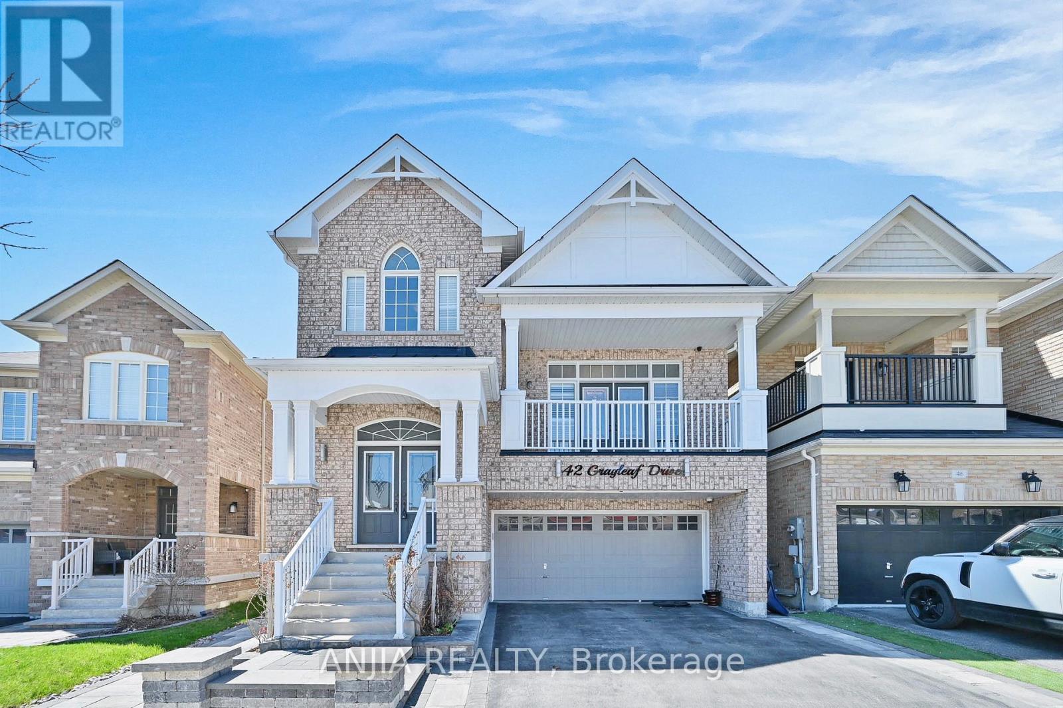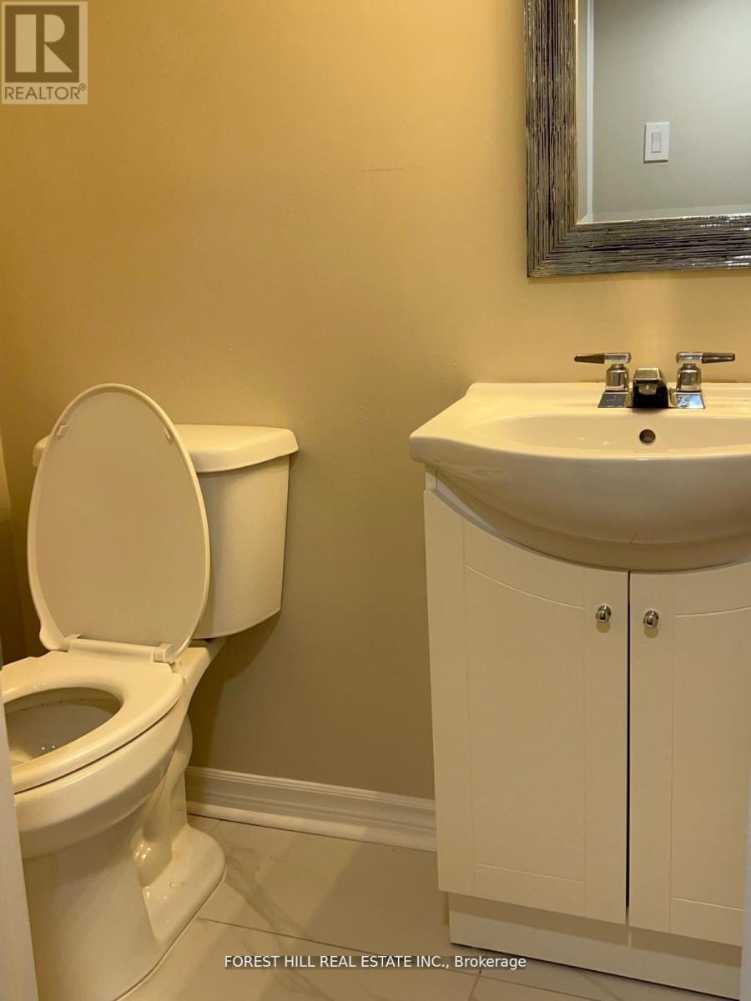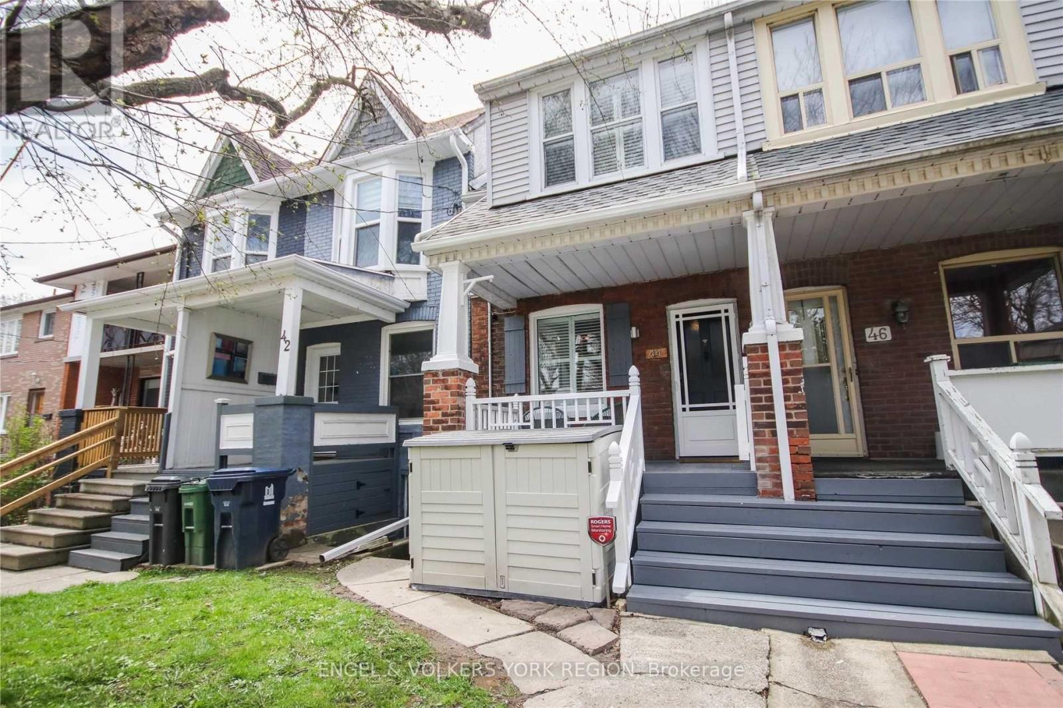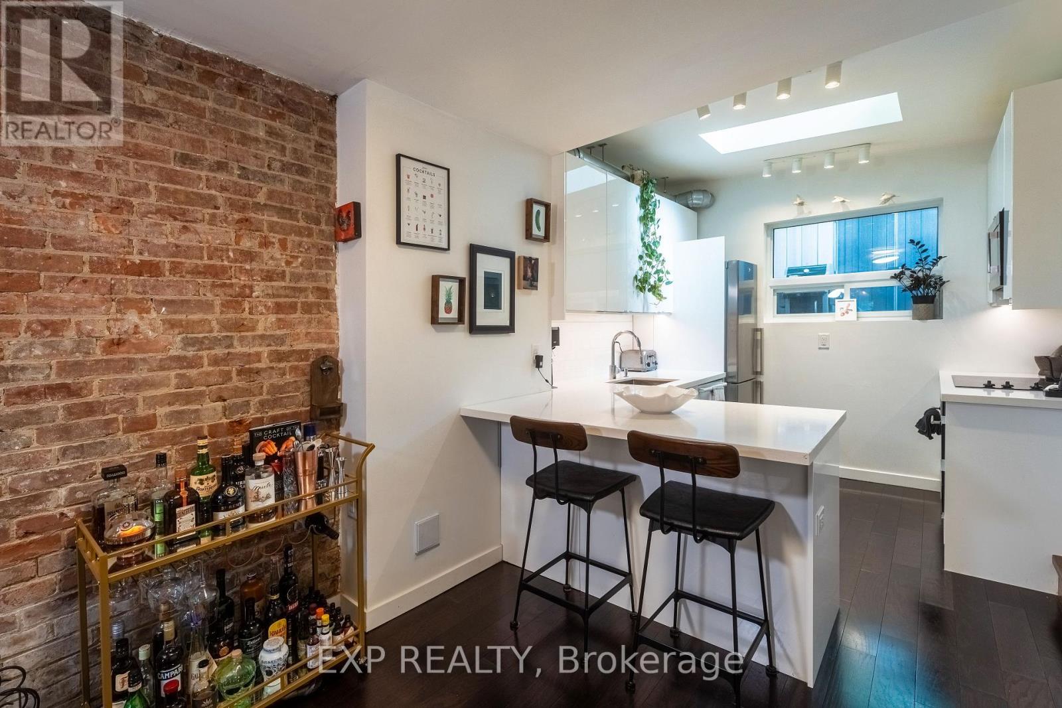B - 560 Victoria Street E
New Tecumseth, Ontario
Free Standing Building Fronting On Highway 89 (Victoria Street) Lots Of Exposure And Vehicles Driving By Daily. Building Connects Old & New Alliston. Lots Of Uses Permitted. Newly Renovated Modern Look. Good For Office, Store Or Medical Use. (id:60365)
3 Carneros Way
Markham, Ontario
Welcome To 3 Carneros Way, A Stunning Smart Towns Collection Home By Arista Homes In The Prestigious Cedar Grove Community! This 1-Year-Old, 3-Storey Townhome Offers 1,670 Sq. Ft. Of Modern Living With 9-Ft Ceilings On The Main And Second Floors. Featuring An Open-Concept Layout, A Bright Great Room Perfect For Family Gatherings, And A Contemporary Kitchen With Stone Countertops, Tile Flooring, And Stainless Steel Appliances. Laminate Flooring Runs Throughout, And There's Potential For A Second Kitchen On The Main Floor. The Spacious Primary Bedroom Boasts A 3-Pc Ensuite And A Private Balcony.Enjoy Smart Home Technology, 200A Electrical Panel, EV Charger Outlet In Garage, And 240V Receptacles Installed On The 1st And 2nd Floors, As Well As The Basement Ideal For Future Appliances Or Home Upgrades. Fiber Internet, Solar Panel Conduit, And Ethernet Cabling On Every Floor Provide Seamless Connectivity. Custom Garage Includes A 2-Shelf Pallet Rack System.Located In The Highly Ranked Markham District High School Zone And Close To Hwy 7, 407, Viva Transit, Walmart, Markville Mall, Cornell Community Centre, And More! Tarion Warranty Included. Move In And Experience Modern Living At Its Finest! A Must-See! (id:60365)
42 Grayleaf Drive
Whitchurch-Stouffville, Ontario
Absolutely Gorgeous Family Home Nestled In A Highly Sought-After And Convenient Location, Offering Approximately 2,500 Sqft Of Spacious Living With 4+2 Bedrooms, 4 Bathrooms. Stunning Brick Exterior With Interlocking Front And Back Yards, Plus A Large Deck Perfect For Outdoor Entertainment. One Of The Best Floor Plans By The Builder, Featuring Open-Concept Living With 9' Ceilings On The Main Floor. Upgraded Kitchen With Quartz Countertops, Extended Cabinetry, Ceramic Backsplash, Tile Flooring, And Stainless Steel Appliances. Bright And Spacious Family Room With Fireplace, Pot Lights, Smooth Ceiling, And Walk-Out Patio. Elegant Dining Room With Crown Molding, Main Floor Laundry Room With Direct Access To Double Garage. Hardwood Flooring Throughout The Above Grade Living Areas, Beautiful Oak Staircase With Stylish Pickets. Luxurious Primary Bedroom With 5-Piece Ensuite, Quartz Countertops, And Walk-In Closet. Finished Basement With 2 Bedrooms, 3-Piece Bathroom, And A Bright Living Area With Large Windows. Conveniently Located Within Walking Distance To Schools, Community Center, Parks, Places Of Worship, Shopping, And More. Jasper Model By Filgate. 4-Car Driveway Plus 2-Car Garage. Prime Location Just Minutes To Stouffville Hospital, Community Centre, YRT, Highway 7 & 407, Walmart, Restaurants, Top-Ranked Schools, Parks, And Much More! This Is The One Youve Been Waiting For Dont Miss It! A Must See! (id:60365)
193 Main Street S
Newmarket, Ontario
Main Street Newmarket Upper level Retail/Office opportunity in prime location on the street. Located next to the laneway to cedar street and parking in the rear, this is a dream location for a Yoga/Pilates, or Photography Studio as this building has 3 frontages (Front / Lane Way / Rear) and is located close to the large municipal parking lot with direct access from the rear into the basement space of the building. Ideal for storage, locker/shower room. This unit has retail frontage of 193 Main Street + the entire upper level, with the Basement of 193 Main Street also available to bring total sqft to 4,400. Approximate size: Ground Floor retail space - 400sqft, upper level studio space 3300sqft, lower level basement space with retail entrance from rear of building - 700sqft. Tenant to build to suit needs. UCD1 Zoning permits Retail, Restaurant, office, Studio space+ other uses. (id:60365)
919 Crowsnest Hollow
Pickering, Ontario
1 Year Old Freehold Town Home Open Floor Plan, Features 3 Bedrooms Plus Den & 3 Washrooms. Master Bedroom w/4 pcs ensuite & Closet. Modern Hardwood Floors on Great room & Oak Staircase. High Ceilings Luxury Kitchen Features Brand new Stainless Steel Appliances w/ Taller Kitchen. Huge Deck For entertaining. Direct Access To The Home Though Garage & Convenient main floor laundry. 2 Car can be parked in the garage Plus 1 driveway Parking. Close to all amenities. (id:60365)
852 Pape Avenue
Toronto, Ontario
Sw corner unit on Pape and Browning Avenue. Great facility for any type of business. Basement included, free of charge. Rent $4,000.00 per month, NET plus $600.00 T.M.I (id:60365)
Bsmt. - 1241 Maple Ridge Drive
Pickering, Ontario
Recently Updated Bsmt Apt W/Laminate Fl, Family Rm With Fireplace, Kit, 2 Baths, & 1 Bdrm Plus Den (Can Be Use As Second Bdrm,Close To Parks, Schools, Shopping,Hwy 401/407,Seperate Laundry, S.S Appliances, Exterior Pot Lights, Interlock Front Walkway, 2 Drive Way Park Space. (id:60365)
47 Westray Crescent
Ajax, Ontario
Spacious and bright executive home in the sought-after North Ajax community, featuring large windows overlooking the pond and walking trails. This stunning property offers 3 bedrooms plus a finished basement with a full washroom and a versatile entertainment centre/bedroom complete with a home theater projector and wall-screen. Enjoy 4 washrooms in total (3+1) and a modern kitchen with quartz countertops and backsplash, under-mount sink, and stainless steel appliances. The main floor boasts 9 ft smooth ceilings with elegant crown moulding, creating a bright and airy atmosphere. Conveniently located near top-rated schools, parks, playgrounds, trails, and public transit, this home blends comfort, style, and function in one of Ajaxs most desirable neighbourhoods. (id:60365)
47 Yorkville Drive
Clarington, Ontario
Welcome to 47 Yorkville Drive, a beautifully updated 3-bedroom, 3-bathroom home in the heart of Courtice, Ontario. Situated in a family-friendly neighbourhood, this property blends modern renovations with a prime location close to schools, parks, shopping, and convenient transit options. Commuters will appreciate quick access to major routes, while families will love the nearby green spaces and community amenities.Fully renovated in 2019, this home showcases thoughtful upgrades throughout, including a redesigned kitchen with Quartz Countertops, sleek cabinetry, and upgraded Stainless Steel Appliances. The transformation also features new Laminate Flooring, refreshed main floor bathroom, updated Furnace and A/C, partial window replacements, paint as well as upgraded Interior Doors and Trim for a fresh, cohesive look. The spacious primary bedroom offers a walk-in closet, while two additional bedrooms provide comfort and flexibility for family or guests. The unfinished lower level adds versatility ideal for a rec room, home office, or play space.Courtice is a thriving community known for its balance of small-town charm and urban convenience. Enjoy quick connections to the future GO Station, local shopping, dining, and scenic walking trails all just minutes from your doorstep.With its quality upgrades, functional layout, and unbeatable location, 47 Yorkville Drive is ready to welcome you home. This is the perfect choice for families looking for style, comfort, and a vibrant, well-connected neighbourhood. (id:60365)
9 Bobcat Terrace
Toronto, Ontario
Blending timeless finishes with modern upgrades, this 3+1 bedroom, 2.5 bathroom semi-detached home provides everything you're looking in one of Scarborough's most convenient neighbourhoods. Freshly painted throughout, the main floor boasts hardwood floors and an open-concept living and dining area ideal for hosting friends, family gatherings, or simply enjoying everyday life. The modern kitchen is equipped with quartz countertops, stainless steel appliances, a breakfast bar, and a sunlit breakfast area. From here, sliding glass doors lead to a beautifully landscaped, private backyard, a serene space to unwind, entertain outdoors, or create your own garden retreat. A convenient powder room completes the main level. Upstairs, the spacious primary bedroom includes a 5-piece ensuite and walk-in closet, while two additional bedrooms have built-in closets and windows for natural light and a shared 4-piece bathroom designed for everyday comfort. The finished basement provides a versatile recreation room ready to suit your lifestyle, whether it's a home gym, office, or entertainment space, plus an additional bedroom perfect for guests or extended family. With 3 parking spaces and a prime location close to Highway 401, grocery stores, restaurants, shops, and public transit, this home offers everything you need and more! (id:60365)
Main & 2nd - 44 Rhodes Avenue E
Toronto, Ontario
A wonderful opportunity to live in the vibrant, sought after Leslieville neighbourhood! Beautifully furnished inside & out - just bring your suitcases!! This gorgeous 2-storey century home evokes the feel of old Toronto with all the modern conveniences you need. A family friendly, tree-lined street, just steps to all the action on Queen E. Short walk to the beaches and boardwalk communities as well as fabulous local pubs and quaint shops. VERY walkable and friendly, the feel of suburbia yet short hop to the Downtown for commuters. Spacious principle rooms invoke an open concept feel, 3 bedrooms, 1 bathroom with tub, modern eat-in kitchen with upgraded SS appliances, granite counters, open concept dining room with fireplace, kitchen walk-out to desirable west facing fenced yard, perfect for family dinners or evening get togethers. Laundry area is shared with basement tenant. Transit, schools, parks, beach, shops, and restaurants all within walking distance. Street parking available - no parking available on property. Available Unfurnished. (id:60365)
819 Craven Road
Toronto, Ontario
Why settle for a condo when you can own a freehold home in one of Toronto's most vibrant east-end neighbourhoods? Welcome to 819 Craven Rd, a stylish, renovated semi-detached home that offers all the benefits of a 2-bedroom condo without the monthly maintenance fees or shared walls above or below. Inside, you'll find warm hardwood floors throughout, a light-filled front Sun Room with heated flooring, and a beautifully upgraded kitchen with quartz countertops, stainless steel appliances, and a breakfast bar. The open-concept living and dining area is anchored by a striking exposed brick feature wall adding warmth, texture, and a touch of urban charm that sets this home apart. Upstairs features two bright bedrooms, including a primary with a walk-out balcony and large closet. The spa-like 4-piece bathroom includes heated floors for extra comfort. Outside, relax or entertain on your private backyard patio; your own slice of outdoor space in the city. Located steps to transit, parks, shops, and restaurants, this home is perfect for anyone looking at a condo but would rather own a free-hold property, first-time buyers, downsizers, or anyone looking for that hard-to-find blend of style, character, and full homeownership in Toronto. (id:60365)


