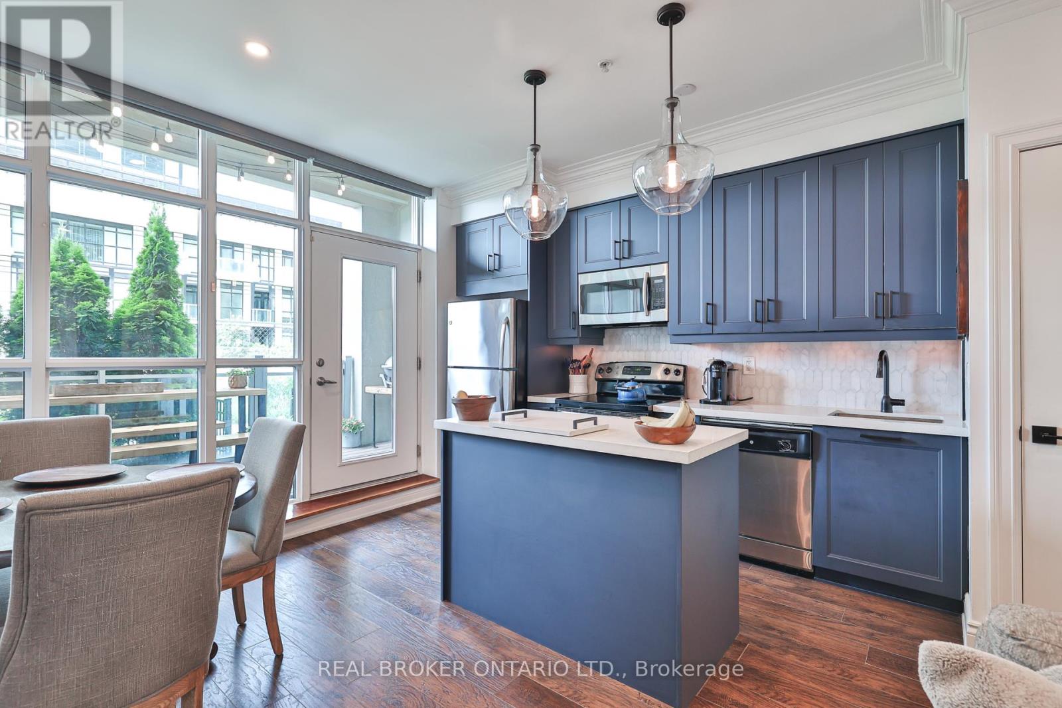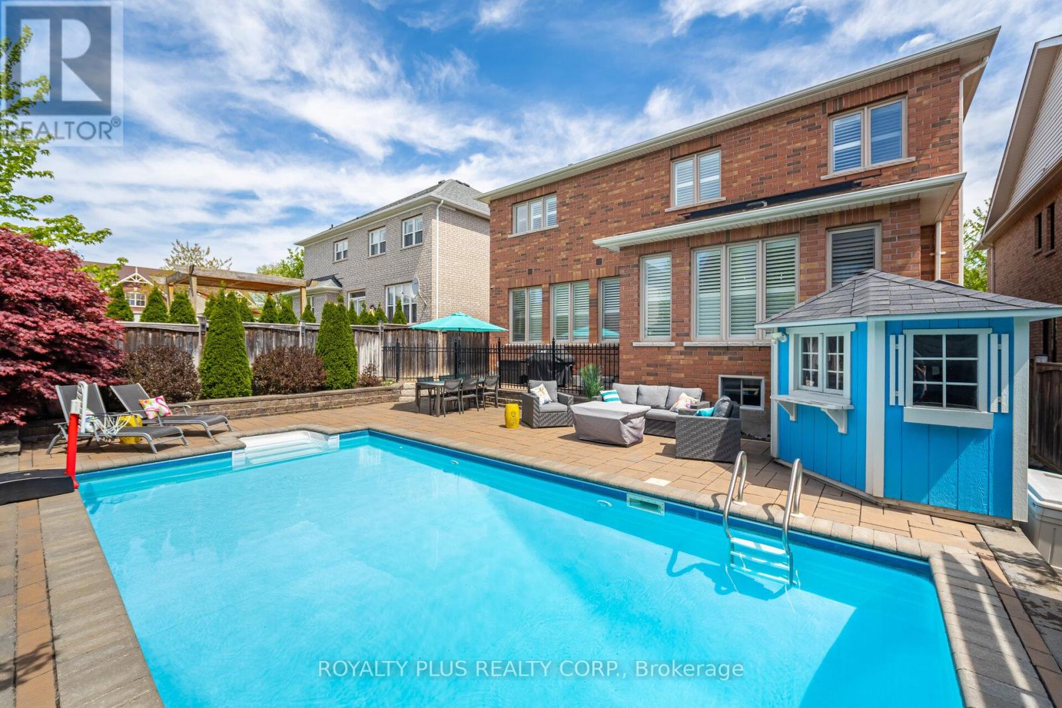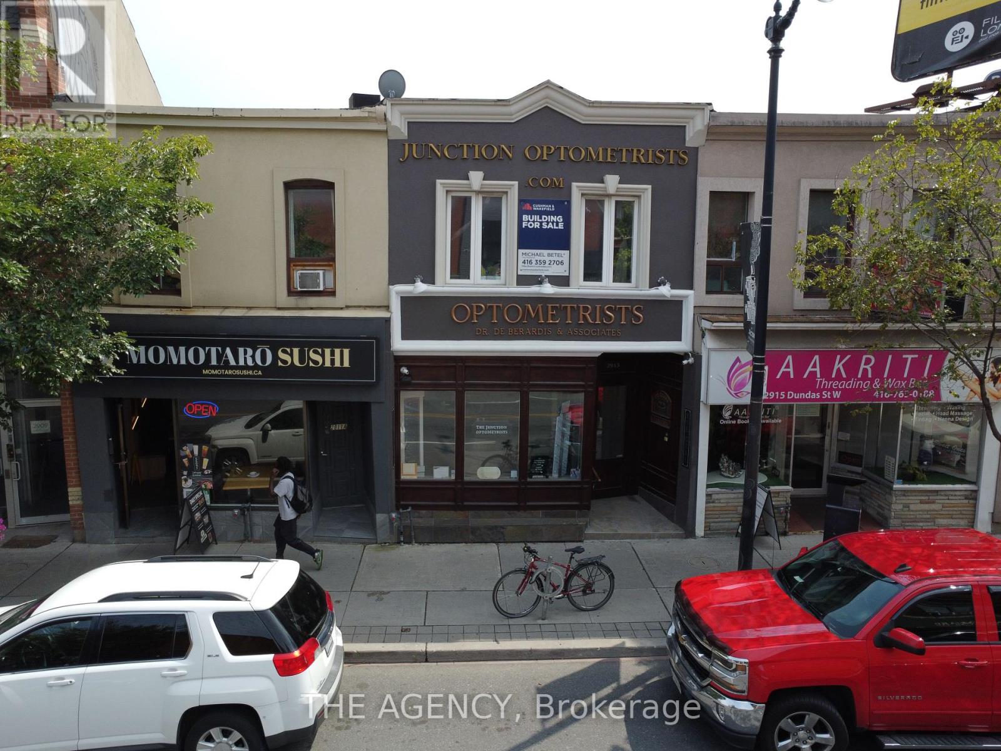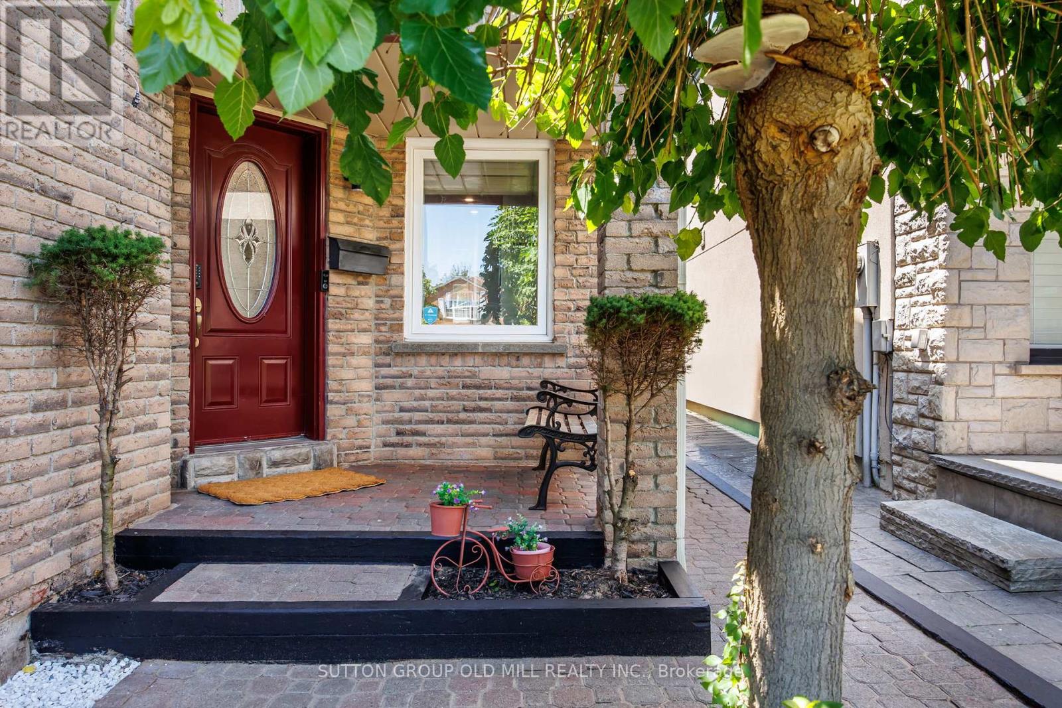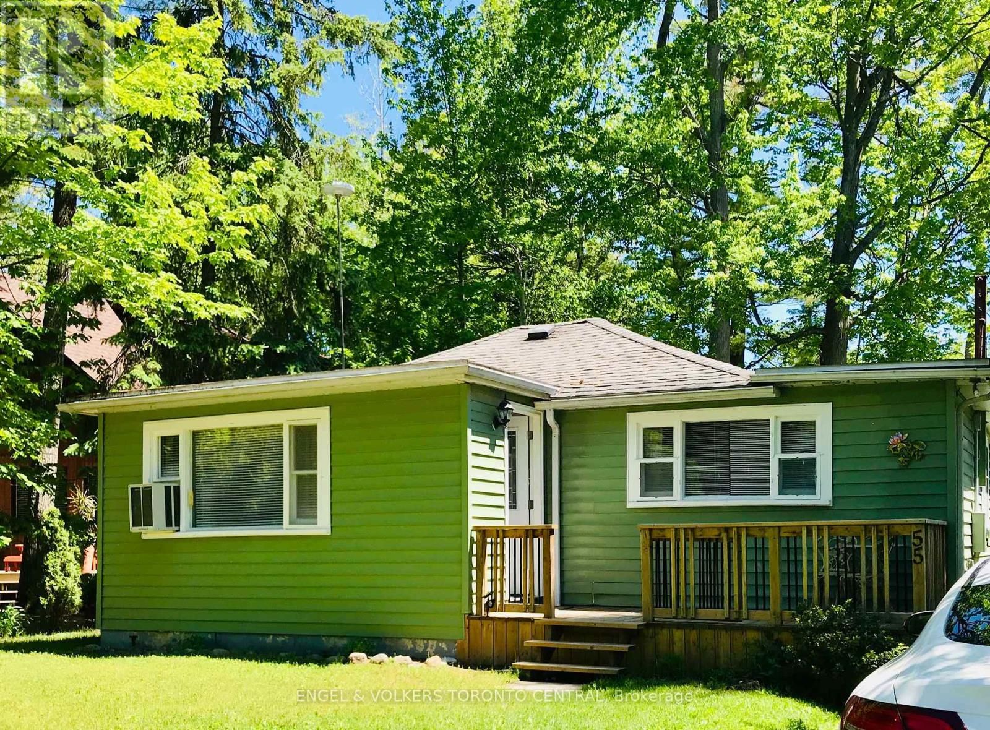2385 Peart Court
Burlington, Ontario
Welcome to this wonderful family friendly court. This home is tucked away on a sought after, quiet cul de sac with only eight homes. A popular raised ranch layout offers spacious principal rooms, an expansive eat-in kitchen, a spacious living room and a separate dining room, ideal for hosting special family gatherings. Three bedrooms and a four piece bath complete this level. An unexpected surprise awaits at the back of the home in the spectacular Muskoka inspired sunroom with an abundance of windows that invite the outdoors in. This room is truly the heart of the home, offering breathtaking views of the beautiful outdoor space. The private backyard retreat is fit for the ultimate staycation, a perfect mix of leisure and luxury, the ideal setting for entertaining. Whether you spend your summer days lounging in the pool, gardening or gathering with friends and family under one of two gazebos, this yard has it all. The lower level offers a cozy family room a fireplace and an option for an additional bedroom. It also provides an opportunity for a home office, games room or home gym. This charming, meticulously kept three plus one home strikes the perfect balance between character, space and functionality, designed for comfortable family living. Over the past 29 years, numerous cherished memories have been created in this family home. We extend an invitation to you to make your own unforgettable memories here. This ideal court location is conveniently situated near excellent schools, shopping, parks, churches, Mountainside Arena and Community pool and many other amenities. (id:60365)
172 Indian Road Crescent
Toronto, Ontario
Renovated lower level studio unit with 8ft ceiling height (basement has been dug down). Located in the Indian Road Cres Public School Primary School Catchment with a 9.3 Fraser report score and the Humberside CI Secondary school with a 8.9 Fraser Report Score and in the top 25 High Schools in Ontario. Great Home For A Family. Recently added 3rd floor owners retreat bedroom and den area with spa like 5 piece washroom. Around Corner From Beautiful Baird Park Which Includes Play Ground, Splash Pad And Dog Park. Close To High Park. Only 8 Min Walk To Subway. 10 Minute Walk To Union Pearson Express And Go Train. Enjoy Evenings In The Junction Or Roncesvalles - Both Are Just A 15 Min Walk Away. Lots Of Young Families In Neighbourhood. Professionally Managed Property. Front yard being landscaped in August. Includes all utilities and high speed internet. (id:60365)
11 Goodsway Trail
Brampton, Ontario
Super Premium Lot!Welcome to this stunning 4-bedroom detached home, nestled on a rare oversized pie-shaped lot (approx. 141.96 ft deep x 104.43 ft wide at the rear) in one of Brampton's most sought-after neighborhoods just minutes from Mount Pleasant GO StationThis impressive home offers 2,923 sq. ft. above grade, ideal for multi-generational living or rental income potential, with space to finish a 3+2 bedroom basement and even build a garden suite.Enjoy a chef-inspired Maple kitchen featuring Quartz countertops and backsplash, a center island, stainless steel appliances, and brand-new 24" x 48" porcelain tiles. Designed with functionality and elegance, the home boasts separate living, dining, and family rooms, premium Oak hardwood flooring, oak stairs, and California shutters throughout.Elegant upgrades include 9-ft smooth ceilings, LED pot lights, upgraded trims, and baseboards, plus wainscoting in the master bedroom, main hallway, and family room Upstairs, youll find 4 spacious bedrooms, including a luxurious Primary Suite with His & Her closets and a spa-like ensuite, plus convenient second-floor laundry.Step outside to your oversized private backyard oasis perfect for entertaining, relaxing, or family fun.Offering the perfect blend of layout, lot size, and location, this is your opportunity to own a premium home in a prime Brampton community.Schedule your private showing today! (id:60365)
106 Mercury Road
Toronto, Ontario
First Time Offered! Meticulously Maintained 3-Bedroom Bungalow. Pride of ownership shines in this lovingly cared for bungalow, available for sale for the very first time. Situated on a spacious 49 x 110 ft lot in a family-friendly neighbourhood lined with mature trees and well-kept homes, this property offers charm, comfort, and incredible potential.The main floor features a functional layout with three generous bedrooms, a bright living space, 4 piece bath and eat-in kitchen. Everything has been meticulously cared for, making it move-in ready or the perfect canvas for your personal updates.A separate side entrance leads to the partially finished basement with huge recreation room, wet bar, stunning gas fireplace and expansive brick mantle, 2 piece bath and an unfinished portion that offers tremendous potential for investors, or extended families. Property Highlights: Large lot with excellent curb appeal and fenced in yard. Immaculately maintained home with room to customize. Separate entrance to basement for added flexibility. Located in a quiet, established neighbourhood. Walking distance to Humber River Trails, parks, and schools and close to Highways, the Airport, public transit, and shops. Whether you're looking to move in, invest, or expand, this home is a rare find in a sought-after location. (id:60365)
107 - 155 Legion Road N
Toronto, Ontario
Beautifully upgraded modern loft in the sought-after iLoft at Mystic Pointe, featuring soaring 11 ft high ceilings and abundant natural light. This rare layout offers two bathrooms and a private terrace entrance, allowing you to skip the elevators and walk right into your home. Fully renovated from top to bottom with pot lights, remote-controlled blinds, a new kitchen with island, updated bathrooms, and stylish new flooring. Enjoy two walkout terraces with BBQs allowed, easy access to the highway and downtown, and walking distance to the lake, public transit (TTC & GO), shops, and a neighbouring dog park. Pet-friendly building with 1 underground parking spot and locker included. Amenities include: 24-hour concierge, fitness center, gym, guest suites, party room, sauna, outdoor pool, rooftop garden, and ample visitor parking. (id:60365)
25 Mccandless Court
Caledon, Ontario
Discover Luxury Living In This Stunning 4-Bedroom, 4-Bathroom Home, Thoughtfully Designed For Both Functionality And Elegance. Main Floor Boasts 9-Foot Ceilings, Hardwood Floors And An Open Concept Layout. The Gourmet Kitchen Is A Chef's Dream, Long Island for Entertaining, With A Seamless Walkout To A Fully Fenced, Professionally Landscaped Backyard Oasis Complete With Heated Inground Pool, Interlock Patio, Landscape And Cabana. Enjoy Cozy Evenings ByThe Fireplace In The Family Room, Or Work From Home In The Private Main Floor Den. Main Floor Laundry Has Direct Garage Entry Provides Convenience. The Primary Suite Is A True Sanctuary, Featuring Two Walk-In Closets And A Spa Like Ensuite. Every Bedroom Features An Ensuite For Convenience And Privacy. A Finished Basement Offer Incredible Additional Living Space With A Wet Bar, Recreation Area, Fireplace, Second Laundry Room, Exercise Room, Cold Cellar, Rough-In Bath Making This Home An Entertainer's Dream. **EXTRAS** Water Softener, Water Purifier (Reverse Osmosis) Professionally Landscaped, Fenced Yard, Cabana, Main Floor Laundry, Basement Laundry Room, Cold Cellar, Extra Storage. ***Truly Move-In Ready, This Home Blends Comfort, Functionality In One of Caledon East's Most Sought After Neighbourhoods*** (id:60365)
2a - 2913 Dundas Street W
Toronto, Ontario
Welcome to Unit 2A at 2913 Dundas St W - a bright, freshly painted and professionally cleaned 2-bedroom apartment in the heart of Toronto's sought-after Junction neighbourhood. Located above a quiet storefront, this spacious unit offers front and rear private entrances and windows on multiple sides, flooding the space with natural light. Thoughtfully lit with modern track lighting, the unit also features in-suite laundry, individually controlled heating and A/C. Just steps to the area's top coffee shops, restaurants, boutiques, and transit. Pet-friendly, clean, and move-in ready. Parking permit and internet included. (id:60365)
39 Sellers Avenue
Toronto, Ontario
Step into modern comfort with this beautifully updated 1 bedroom, 1 bathroom upper-floor unit with private laundry and heat, A/C, hydro and water included! Featuring hardwood flooring, a sleek contemporary kitchen with quartz countertops and a fully renovated bathroom, this home is designed for both style and function. Pot lights throughout add a bright, inviting ambiance, while the exposed brick and custom glass railing add a touch of warmth and sophistication. Enjoy a quiet place to call your own, conveniently located steps to transit and lively St. Clair Ave. West (id:60365)
607 Hurd Avenue
Burlington, Ontario
Priced to sell! Surrounded by $3M+ homes, 607 Hurd Ave is a great opportunity to own in Burlington's prestigious downtown core. This charming bungalow sits on a 50' x 135' lot ideal for builders, renovators, or those seeking a timeless home in a prime walkable location. Just steps to the lake, parks, shops, restaurants, cafés, and the Performing Arts Centre, this home blends original character with thoughtful updates. Features include arched doorways, plaster walls, etched glass French doors, hardwood floors, California shutters, and a wood-burning fireplace. The renovated kitchen with stainless steel appliances opens to a sun-filled solarium perfect for morning coffee overlooking the private backyard with flagstone patio. The spacious primary suite offers a spa-like ensuite with marble floors, soaker tub, and separate shower. A rare find combining location, charm, and lifestyle in the (id:60365)
4336 Lee Drive
Mississauga, Ontario
Welcome to Lee Drive. This deceivingly spacious 3-bedroom home situated on a 150 ft deep lot in one of Mississauga's most desirable neighbourhoods has it all. Offering a perfect blend of modern style, spacious comfort and convenient luxury upgrades, this home is ideal for growing families or those seeking versatile living space. Step inside to discover two oversized living rooms, perfect for entertaining or relaxing, and a thoughtfully designed layout that includes a rare second-floor laundry room, primary ensuite bathroom and custom-built primary storage system, upgraded for maximum convenience and functionality. This SMART home puts control at your fingertips - includes a Samsung french door SMART fridge with built in iPad, security cameras, SMART door lock, NEST thermostat, SMART washer/dryer and more.The finished basement adds even more living space for a rec room, home office, gym, or guest suite. In addition, one of the basement closets is perfectly situated for the future development of an additional bathroom. Outside, the deep lot offers endless possibilities to create the backyard oasis of your dreams or enjoy ample room for outdoor gatherings and play. The attached garage is perfect for a vehicle and all your storage needs. Ideal for commuters, this perfectly situated property is located walking distance to Mississauga Transitway (Tomken Station) and only 10 minutes away from Pearson Airport. Quickly access Highway 403, 401, 410 for easy GTA driving. Top rated Catholic and Public schools, Shoppers Drug Mart, No Frills and Rockwood Mall are just a quick walk away. Move-in ready and packed with upgraded features, this home is a must see! INCENTIVE FOR BUYERS: sellers will potentially pay 1-5% toward buyer closing costs (% TBD - varies depending on purchase price). This arrangement must be disclosed and outlined in detail in Schedule C of APS and disclosed to buyer's lender. Call LA for more information at (416) 904 - 7778. (id:60365)
55 47th Street N
Wasaga Beach, Ontario
Cottage Living. This traditional cottage in Wasaga Beach offers a delightful retreat, just a 5-minute stroll to the beach and a scenic 30-minute drive to Blue Mountain. Immaculately maintained, fully furnished, and boasting a kid-friendly playground, garden fire pit, and a BBQ-equipped deck. Enjoy a cozy living room with a gas fireplace, high-speed internet access, and a dedicated work station for your remote needs. Conveniently close to grocery stores, pharmacies, and shops, this cottage is the perfect blend of leisure and productivity. (id:60365)
76 Victoria Wood Avenue
Springwater, Ontario
Very Unique in Stone Manor Woods. Bungaloft over 2710 sq.ft Living space which offers 4 Bedroom ( 1Bedroom at entry could be home office ). the beautiful home is nestled in a family-friendly neighborhood with a nearby park offering a playground, basketball court. It Sits On A Premium 52x 142-Ft Lot. The Main Floor Features Vaulted & 9' smooth Ceilings, Enlarged Doors(includes French doors) . Welcoming Foyer with high ceilings with Upgraded 24"x 24" porcelain tiles. Upgraded Kitchen Cabinet, the gourmet Kitchen with recently upgraded Gorgeous Quartz Counter top /Back Splash/Waterwall (2025),Interlock Driveway and Porch, Center Island, Spacious Pantry, Bulit-In Oven and Microwave, sunken Double Stainless Steel Sink & Faucet, Upgraded ELF's. The kitchen flows seamlessly into the breakfast area and family room, where a cozy Cast Stone gas fireplace adds warmth and charm. Main floor Master Bedroom features a 5pc Ensuite, Frameless Glass Shower , large Walk in Closet. Laminated flooring throughout* The upper level features your private curved loft, additional 2 bedroom with 4 pc bath. Recently upgraded All bathroom vanity tops (2025).Unfinished basement waiting for you to finish Bathroom Rough-Ins & Large Cold Cellar. This must-see property is just minutes from Snow Valley Ski Resort, Park, scenic walking and biking trails, with easy access into Barrie and to Hwy 400. (id:60365)





