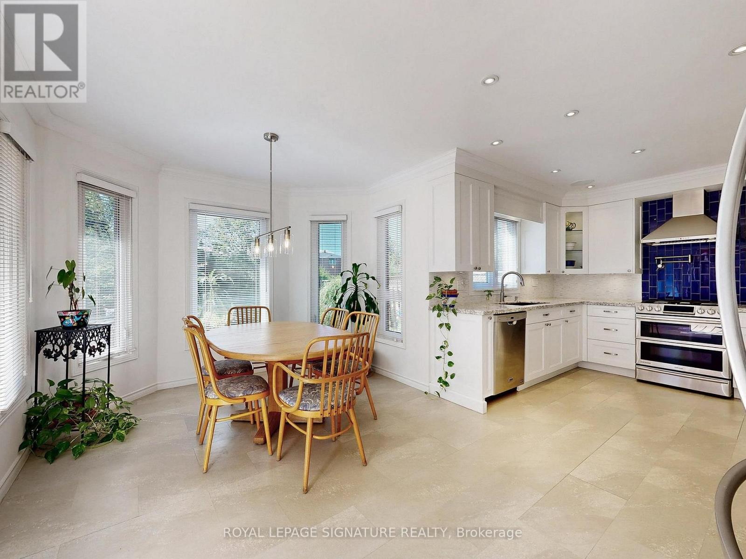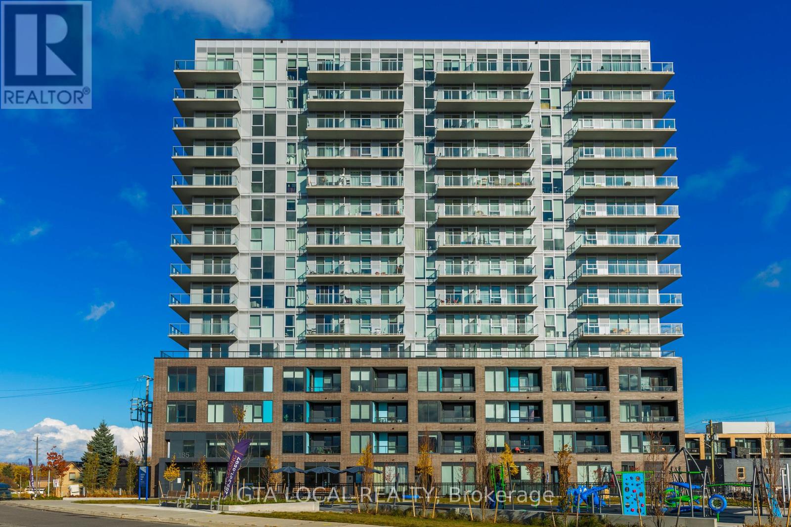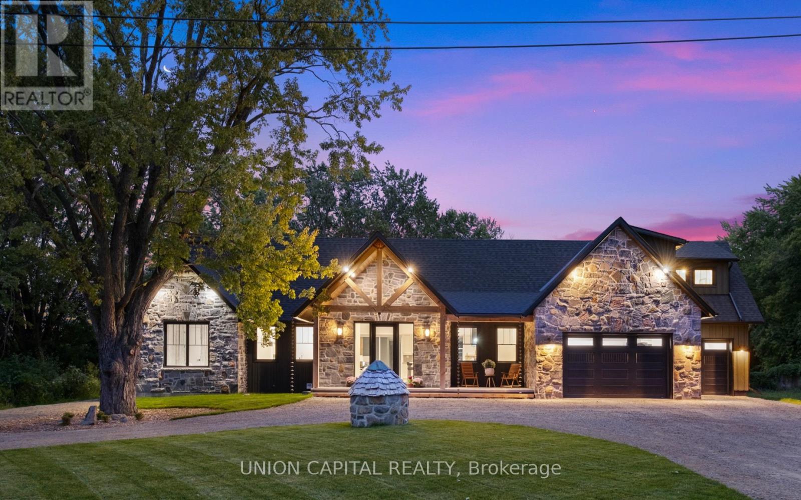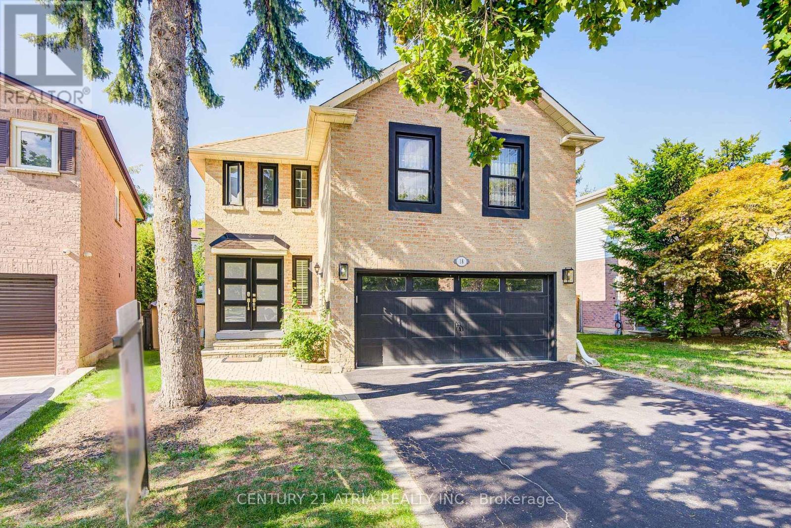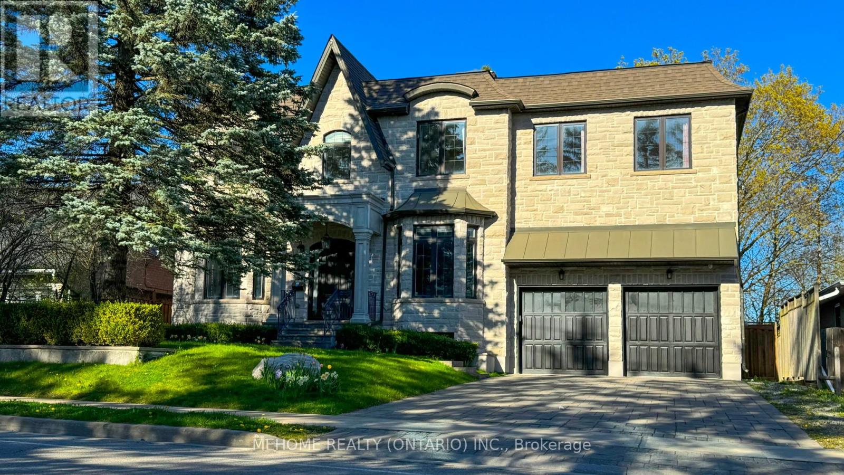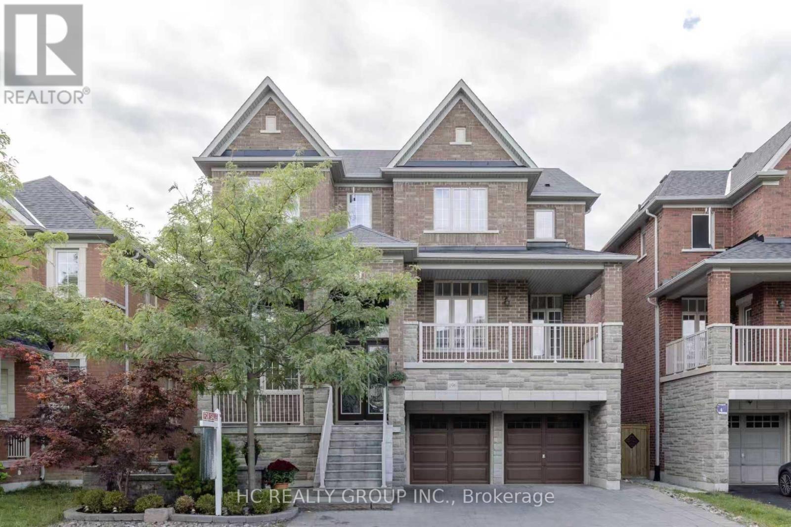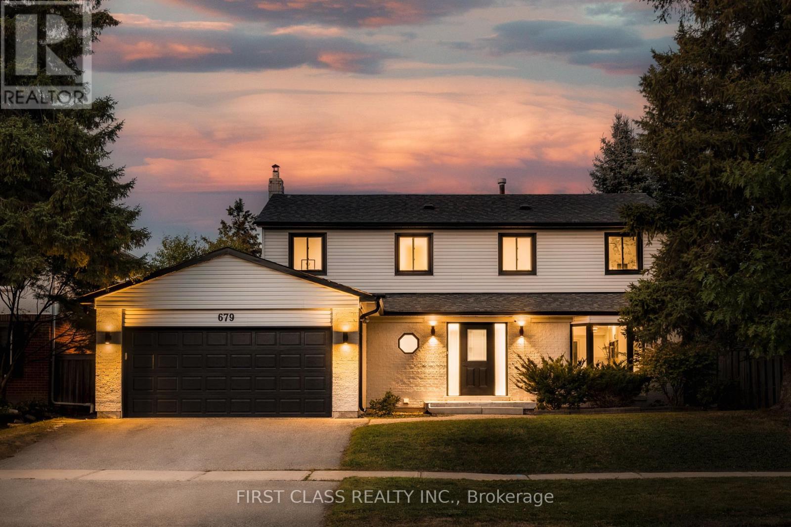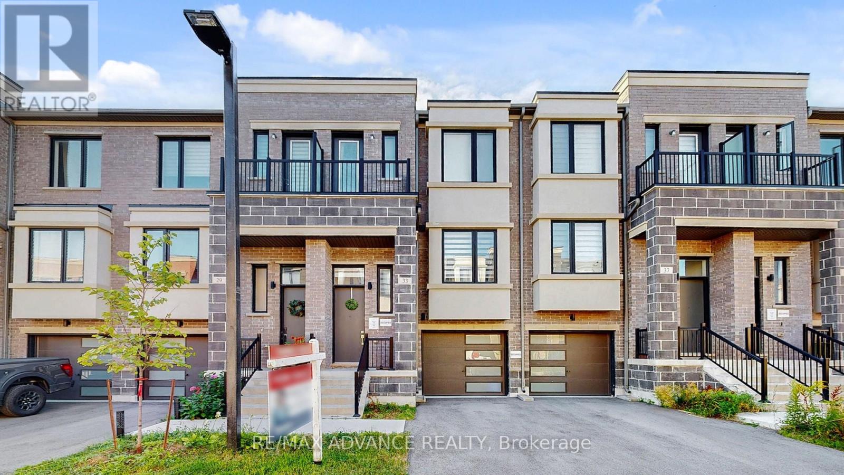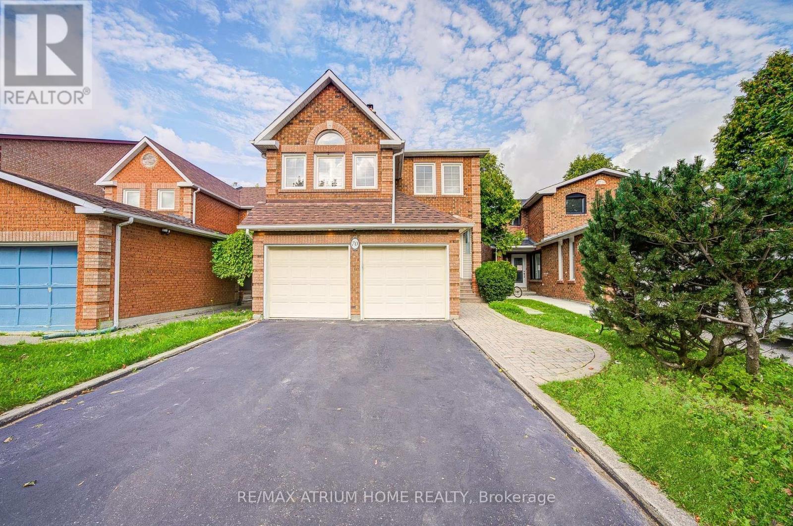48 Millcroft Way
Vaughan, Ontario
Welcome to 48 Millcroft Way! 3500 sq ft of living space, Elegant, Move right in, Prestigious Thornhill. Renovated, New Kitchen luxurious eating area, surrounded by large Bay windows, overlooking a Newly Renovated Deck w/Safety Tempered glass fencing. Relax on a Sunday Morning with your coffee enjoying a magnificent perennial garden, New Casement Windows, and updated pot lights. A home Freshly Painted throughout, New Carpet. Immaculate Hardwood Floors, Large Dining Room overlooking a Sunken living room, Great for Entertaining! Skylight, Updated Bathroom , Nanny Quarters, Sprinkler System, Central vacuum System, Networked Security, Cedar Closet, Private Office for at home work, Loads of Storage, Curb Appeal, Comfort, Quality in every corner. Move-in ready! Its a must to See! New Kitchen (2019), Roof, Eavestroughs (2017) Windows (2013), New Carpeting (2025) Freshly Painted Through-out (2025) Gas Fireplace(2018) New Deck (2024)New Carpet (2025), Floor Dirt Vacuum (2025) (id:60365)
904 - 185 Deerfield Road
Newmarket, Ontario
Start experiencing luxury living at The Davis Condos, in sought-after neighbourhood! Enjoy unparalleled convenience with Upper Canada Mall steps away and historic Main Street only minutes away from your doorstep. Benefit from top facilities and nearby hiking and biking trails at Mabel Davis Conservation Area. Easy access to Hwy 404 and a 5-minute drive to the GO Station. This brand-new, functional 3-bedroom, 2-bathroom unit features a wraparound balcony with stunning southwest exposure. Enjoy the most gorgeous view from the 9th-floor to the beautiful park all year round. The building offers top-notch amenities, including a high-end gym, elegant party and meeting rooms, visitor parking, a professional concierge, and a rooftop perfect for BBQs and relaxation. Includes 1 parking spot and locker. Embrace lifestyle of luxury and comfort! Start with this prime asset offering immediate cash flow, currently occupied by a reliable AAA tenant paying excellent rent. The tenant provides flexibility to stay or leave, giving you multiple investment options. Don't miss out! (id:60365)
1109 2nd Line
Innisfil, Ontario
Every so often, a property comes along that isn't just a house, but a destination. A place so thoughtfully crafted, it seems to have a soul. The IVANY, by Ivany Built Custom Homes, is that place. This modern estate rises with strength and intention its solid ICF concrete walls, Engineered hardwood Oak Woolf flooring, and radiant in-floor heating promising longevity and efficiency. Inside, vaulted ceilings soar to 18 feet, dramatized by timber beams sourced from local trees, while walls of glass invite the surrounding landscape in. Every element feels deliberate from the custom millwork to the honed porcelain and heritage-inspired details balancing craftsmanship with comfort. The bespoke kitchen blends sculptural beauty with function, anchored by a Douglas fir beam and enhanced by a pass-through window for effortless indoor-outdoor entertaining. An additional 900 sq. ft. private accessory apartment and a fully serviced coach house offer flexibility for multi-generational living, a home office, or guest quarters. Outdoors, the canvas is yours to complete. Designed with future modifications in mind, the property can seamlessly accommodate an in-ground pool, pergola, pizza oven, or firepit transforming it into the ultimate retreat for all seasons. This is a home that unfolds gradually, revealing new layers of detail each time you step inside and that's the true magic. You cant buy happiness, but you can buy this house and that's close enough. (id:60365)
122 Brock Street E
Uxbridge, Ontario
Step into timeless charm at 122 Brock St E, a captivating 2,366 SqFt 1.5-storey century home steeped in Uxbridge history and lovingly maintained over the decades. Known as the 'Robert Mooney Residence' (c.1874), this one-of-a-kind property offers rich character, craftsmanship, and a lifestyle full of warmth and authenticity. Set on a mature, treed lot in the heart of town, the home welcomes you with a lovely front verandah, and upper balcony restored in 2022 with custom millwork, plus ornate period-style wrought iron fencing and gate which compliments the home's heritage aesthetic. A standout feature is the Garage (2013) approx. 40' x 24' with 19' cathedral ceilings, designed to compliment the period of the home with reclaimed doors, stained glass windows, and vintage hardware - it also showcases soffit lighting, a propane heater, 60-amp panel, 3-pc bath rough-in; An incredibly versatile space for a workshop, studio or storage area for cars or a boat. Inside the home you'll find the open-concept kitchen featuring a breakfast area and KitchenAid stainless steel appliances (2019), flowing into a charming sunroom ideal for your morning coffee. Formal living and dining rooms offer large windows and original trim, preserving the home's historic soul. Upstairs, the spacious primary bedroom features a 3-piece ensuite and two closets, including a walk-in. Two additional bedrooms plus a 4-piece bath with clawfoot tub, double sinks, and california shutters. Upper-level laundry includes washer, gas dryer, and laundry sink. The backyard is a quiet retreat with a very private back deck and covered side porch with access to exterior storage, perfect for tools or seasonal décor. This home is perfect for buyers who appreciate heritage, quality, and character - all just steps to shops, dining, and trails! (id:60365)
18 Park Lane Circle
Richmond Hill, Ontario
Welcome to this Professionally Renovated Detached Home in Prestigious South Richvale! This one-of-a-kind, bright open-concept home offers approximately 2,500 sq. ft. ofthoughtfull designed living space in one of Richmond Hills most desirable neighborhoods. Step inside to discover a versatile layout perfect for todays lifestyle. A custom kitchen with stainless steel appliances, and an open living/dining area with a walk-out to an expansive sun deckideal for gatherings and summer entertaining. Upstairs, a spacious bonus family room offers endless possibilities: transform it into a cozy lounge, a vibrant playroom, a private office, or even a fourth bedroom to suit your family's needs. With 3+1 bedrooms, 4 bathrooms, all new windows, a new furnace, fresh paint throughout, and a fully fenced, landscaped backyard, this home is move-in ready. Situated in a family-friendly community, youll enjoy walking distance to multiple parks, top-rated schools, a public library, grocery stores, restaurants, and shopping centers. Plus, youre just minutes from Highway 407 and Richmond Hill Centre. This is more than a houseits the perfect family home in South Richvale. Dont miss your chance to make it yours! (id:60365)
19 Parker Avenue
Richmond Hill, Ontario
Welcome To This Elegant Unique Designed Home On 65' Premium Lot, Featuring Over 5400 Sq.Ft Livable Area. Open Concept With Lots Of Natural Light. Family Room With Soaring 23ft Ceiling & Floor to Ceiling Fireplace, Overlooks to Gorgeous fully landscaped Backyard. Gourmet Kitchen With Extra Large Centre Island and Granite Counter top. Bright & Spacious 4+2 Bedrooms And 6 Washrooms. Nanny Suite And Oversized Recreation Room In Finished Basement. Hardwood Floors Throughout, Crown Moldings. Great Location Closed To Parks, Nature Trails And Schools. Short Walk To Grocery, Transit, Medical, Restaurants And Lake Wilcox. Minutes Drive To HWY 404 and HWY 400. A Must See!!! (Pictures are taked while Home Stageing) (id:60365)
196 Kentland Street
Markham, Ontario
Stunning Executive Home in Prestigious Wismer Community! A rare chance to own a sun-filled, move-in ready detached residence in one of Markham's most coveted neighbourhoods. Steps to GO Train, parks, plazas and top-ranked Bur Oak S.S. This approx 3500sqft (including bsmt) luxury home features 9' ceilings on the main level, an impressive double-door entry, expansive living/dining areas, a spacious library with 14' ceiling & French doors, and premium granite & hardwood floors throughout. Professionally landscaped grounds boast a private patio, interlock driveway and manicured garden. The gourmet kitchen showcases granite countertops, centre island & pantry, S/S appliances and a kitchen water-filtration system. The bright primary bdrm offers a 6-pc ensuite and custom-designed walk-in closets. Family room includes elegant built-in cabinetry for added storage and display. Oversized laundry room adds convenience. Enjoy a fully finished walk-out basement with a sep entrance, offering an additional bedroom & 3-pc bath, a stylish kitchen w/ a centre island and a custom wine rack, plus a home theatre with built-in speakers, pot lights, screen & projector - a perfect space for entertainment, relaxation and endless family enjoyment! The area also features a nearly new CVAC and an Owned HWT, and the entire home is complemented by elegant custom-made window coverings and select designer furnishings. (id:60365)
679 Village Parkway
Markham, Ontario
This tastefully upgraded residence sits on a rare 60-ft wide lot in one of Unionville's most prestigious neighborhoods. Meticulously renovated with over $300,000 in upgrades, this home blends timeless elegance with modern functionality. Located within walking distance to William Berczy Public School(EQAO avg.99) and zoned for top-ranking Unionville High School, and just steps to Toogood Pond, nature trails, and historic Main Street. Inside, you'll find a curated designer interior full of soft curves, earthy tones, chic contrasts, and natural textures creating a home that feels both stylish and serene. The main living room is a showstopper, featuring a custom-built arch design that brings architectural character and visual flow to the space. Upstairs offers 4 spacious bedrooms, 2 with private ensuites, and 3 bathrooms in total, ideal for multi-generational living. The finished basement includes a large recreation area, study nook, and a 3-piece bathroom, providing over 3,000 sq. ft. of total living space. This is a truly move-in-ready home that combines thoughtful design, top schools, and a walkable life style ----all on one of Unionville's most desirable streets. (id:60365)
443 Feasby Road
Uxbridge, Ontario
Rare Premium Private 10 Acre Parcel with Southern Exposure, Mature Trees, 2966 SQFT 5 Bedroom Home w/ 3 Car Garage + Storage Loft + Finished Basement, 3 Car 35x21 Detached Workshop + Loft, 6 Stall Barn + Hay Loft, 3 Paddocks, and Acre Pond on Desirable Feasby Road. Enter through the long tree-lined private driveway into your own country retreat. Custom built 2966 SQFT 5 Bedroom 4-Level Sidesplit offers large principal rooms, a covered front porch, a bright open-concept layout and two kitchens. Oversized Family Room with laminate flooring, wood stove and multiple walk-outs to the patio. Spacious Combined Dining/Living Room with laminate flooring. Primary Suite with walk-in closet and 3-piece ensuite. 5th Bedroom with 3 piece bathroom, kitchen and laundry room is ideal for multi-generational living. 3 Car Detached Garage/Workshop (1991) is insulated/heated with a wood stove, electric blower and propane heater as well as a storage loft. 6 Stall Barn w/ Hay Loft (1986), Tack Room, Shavings Storage Room, and Hydro. The majority of the lot is open and dry with the perimeter of the lot lined with mature trees enhancing the privacy and natural setting. Original Long-Time Owners. First Time Offered. Quiet Dead-End Section of Feasby Road Offers Privacy and Low Traffic. (id:60365)
33 Origin Way
Vaughan, Ontario
Location! Heart Of Patterson! South-facing living spaces bring abundant natural light into this stylish and spacious home. 4 Bedrooms, 4 Washrooms! Modern Elfs Throughout Whole House. Enjoy a modern open-concept layout featuring a kitchen W/Big Upgraded Central Island, and upgraded finishes including metal stair spindles, LG Smart Induction oven, Futile motion-activated range, and LG multi-airflow refrigerator. Living And Family Rooms Can W/O To Balcony on the Main Floor. All-new custom drapery throughout. The primary suite offers a walk-in closet, 4pcs Ensuite and the walk-out basement leads to a private fenced backyard. The basement features a separate entrance with an ensuite bedroom, providing excellent potential for rental income or extended family use. Conveniently located minutes from Dufferin & Rutherford, with walking distance to JCC, Carville Community Center. schools, parks, GO Station, public transit, plazas, and restaurants. POTL fee: $161.96/month. Please do not Miss 3D Virtual Tour. (id:60365)
1148 Kingdale Road
Newmarket, Ontario
Exceptional Estate-Style Property On Over 2 Acres Of Private Land Right In Town! This Home Offers Approx. 3,800 Sq Ft Of Total Living Space Including A Bright Finished Walk-Out Basement. Outdoor highlights feature a beautifully enclosed pool area with elegant wrought iron fencing, a tranquil fish pond with waterfall, a stone patio, and a separate deck complete with cabana perfect for resort-style living and entertaining. Fully renovated in 2022, the same year it was purchased, this residence boasts newly installed major systems and appliances for modern comfort and peace of mind. Upgrades include a fresh air ventilation system (HRV), whole-house water purification, tankless water heater, new furnace, modern gas stove, refrigerator, washer & dryer set, as well as newly installed doors and windows. A security camera system further enhances convenience and safety. This rare offering seamlessly combines privacy, space, and luxury with contemporary upgrades truly a move-in ready retreat in a prime in-town location. (id:60365)
70 Millcroft Way
Vaughan, Ontario
Stunning 4+1 Bedroom Detached Home In The Desirable Brownridge Community At The Heart Of Thornhill, Situated On A Premium Pie-Shaped Lot! $$$ New Renovation In 2024 Include Hardwood Flooring In Main And Second Floor, Vinyl Flooring In The Basement, Electrical Panel Upgraded To 200A, Modern Lighting With Potlights Throughout, Fresh Paint. Updated Kitchen W/Quartz Countertops, Brand New S/S Appliances (Fridge, Microwave, Range Hood And Dishwasher), A Versatile Main Floor Room With Window And French Door Ideal As A 4th Bedroom, Office, Living Or Family Space. Bright And Functional Layout With Plenty Of Natural Light, Suitable For Growing Families Or Those Who Work From Home. The Second-Floor Family Room Can Easily Be Converted Into An Additional Bedroom. Generous Primary Bedroom + 5-Piece Ensuite Bathroom. Smoke Detectors On Each Floor. Elegant Exterior Pot Lights. Roof (2022) With A 15-year Warranty. Fully Finished Basement Features A Large Recreation Room, 1 Bedroom And A Full Bathroom. Oversized Pie-Shaped Lot With A Deep Backyard And A Large Walk-Out Deck, Perfect For Outdoor Entertaining. Top Rank Schools: Louis-Honoré Fréchette PS, Hodan Nalayeh SS, Maple High School (IB) Program, TAIE International Institute. Conveniently Located Only Minutes To Promenade Mall, T&T, Grocery Stores, Restaurants, Walmart Supercentre, Promenade Transit Terminal & Hwy 407 And Much More. Move-In Condition. Excellent Opportunity For Families Seeking Comfort And Convenience. Don't Miss Out! (id:60365)

