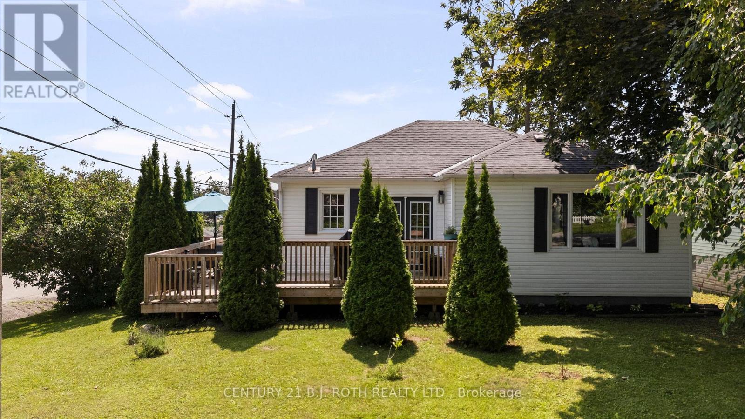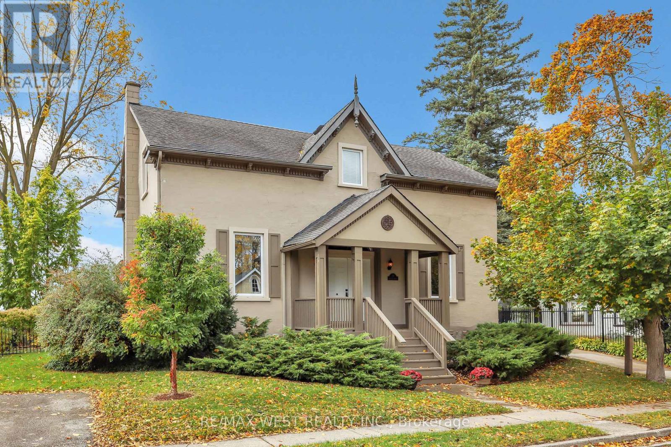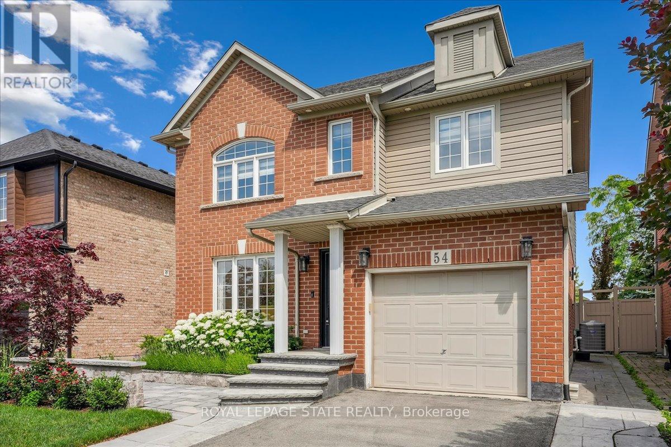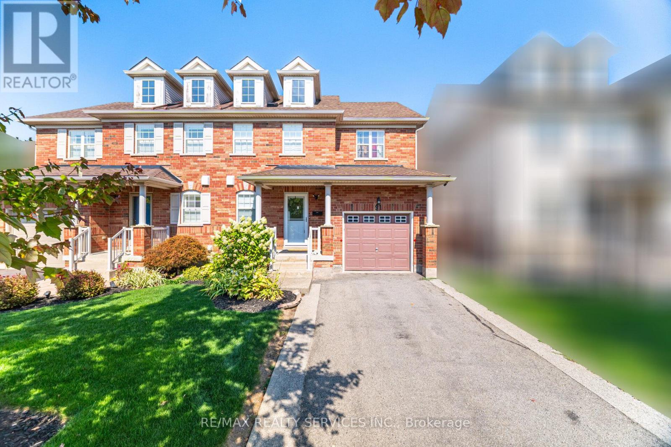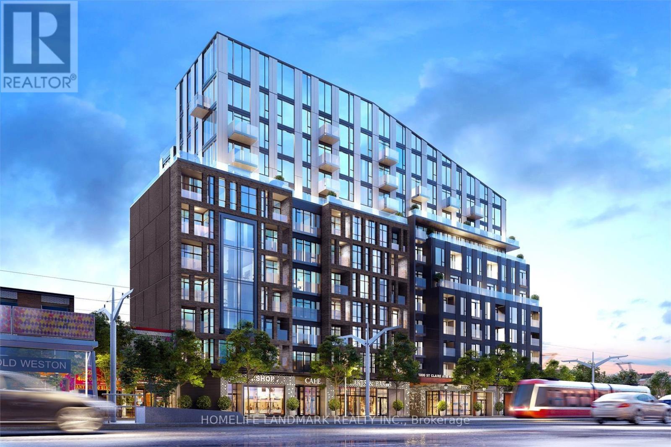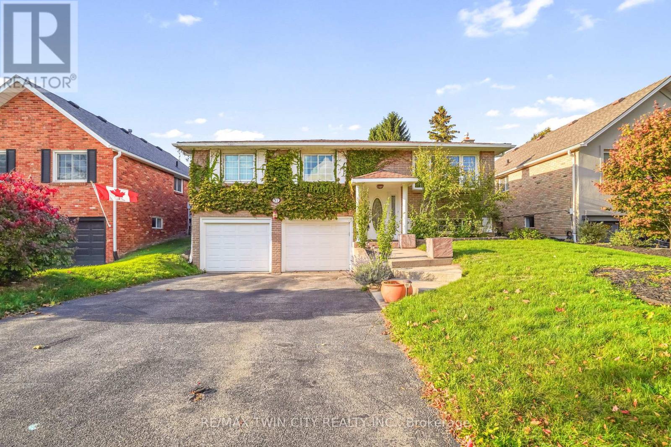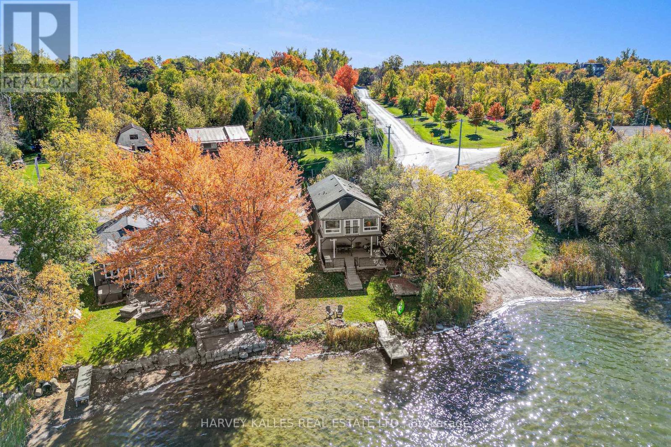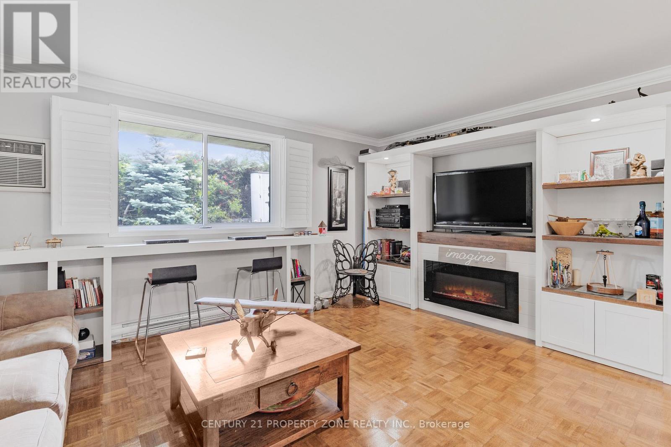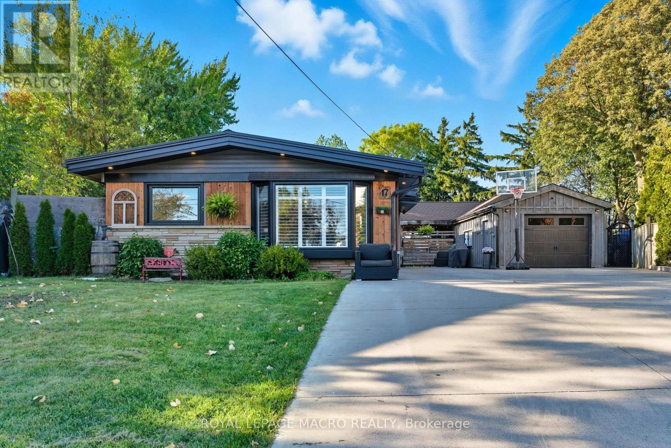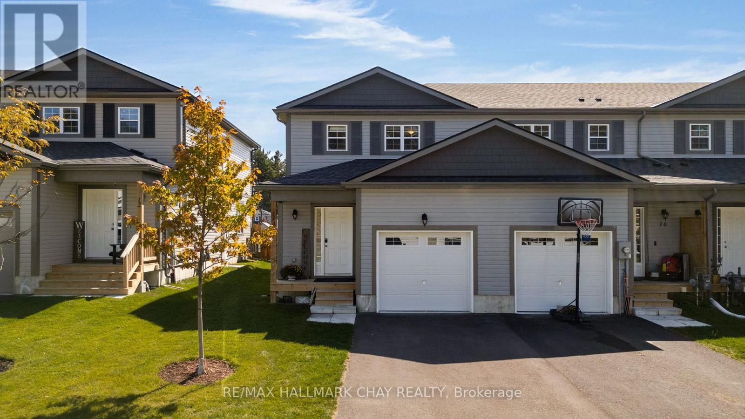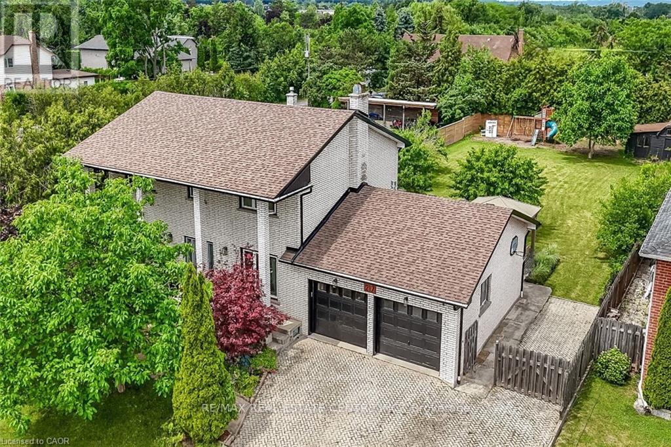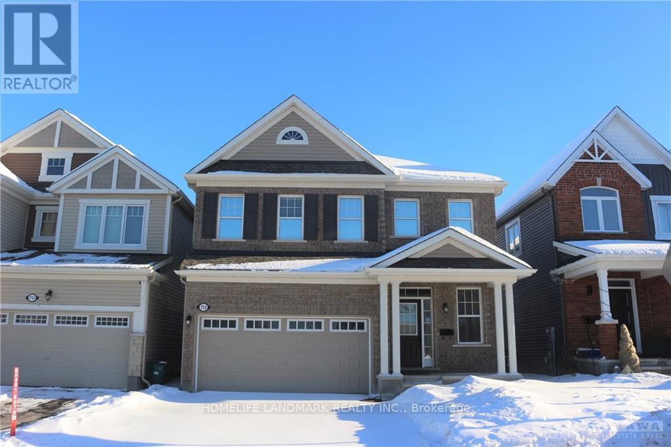307 Linwood Avenue
Orillia, Ontario
Great opportunity for first-time buyers or those looking to downsize! This charming 2+2 bedroom home sits on a beautiful corner lot surrounded by mature cedars, offering both privacy and curb appeal. Inside, you'll find a spacious living room with modern touches throughout and a bright, open layout ideal for everyday living. The fully finished basement features brand new carpet, a large recreation room, and two additional bedrooms perfect for guests, a home office, or extra family space. Centrally located just minutes from Soldiers Memorial Hospital and the downtown core, and within walking distance to McKinnell Square Park and a variety of amenities, this home combines convenience with comfort. Add in low property taxes, and this move-in-ready gem is one you wont want to miss - quick closing available! (id:60365)
72 Banfield Street S
Brant, Ontario
You'll be impressed by this elegant, FULLY UPDATED Century home that beautifully blends classic charm with modern comfort. Spacious principal rooms feature High Ceilings, Hardwood Floors and original architectural designs throughout. The main floor features a Stunning Library, perfect for quiet reading or home office, and a bright living and dining area ideal for entertaining. French Doors open to a large deck overlooking the backyard and the picturesque Nith River Valley. "The kitchen features Rich Espresso cabinetry paired with stainless steel appliances and ceramic flooring. Upstairs, you'll find four generous bedrooms, a bright bathroom with a skylight and a versatile hallway ideal for an office or reading area. Renovated top to bottom - including windows, furnace, A/C, wiring, and plumbing - Just Move in and Enjoy! (id:60365)
54 Ivybridge Drive
Hamilton, Ontario
Step into this fully renovated showpiece in the heart of Stoney Creek, just moments from the lake! This stunning four-bedroom home has been transformed from top to bottom with exceptional finishes and thoughtful design. From the moment you arrive, you'll notice the impressive curb appeal and welcoming front patio. Inside, enjoy wide-plank flooring, pot lights throughout, and a chef-inspired kitchen featuring high-end appliances, quartz countertops, custom cabinetry, and a massive island perfect for entertaining. The formal dining area flows seamlessly into a spacious family room with a statement fireplace and walk-out to a backyard built for hosting. Upstairs, you'll find four generous bedrooms, including a beautiful primary suite with walk-in closet and luxurious ensuite. The basement is a true bonus-featuring a one-of-a-kind indoor ball hockey rink with boards and a display-ready trophy case, plus a functional laundry and storage area. Out back, relax or entertain under the expansive covered patio with a built-in outdoor kitchen, all overlooking low-maintenance turf and your very own putting green. (id:60365)
91 Young Crescent
Niagara-On-The-Lake, Ontario
This lovely 3-bedroom, 4-bathroom home is ideally located in the heart of the Niagara region just minutes from Niagara Falls, Niagara-on-the-Lake, and wine country. Inside, you'll find a bright open-concept floor plan perfect for entertaining and everyday living. The main floor opens to a private fenced backyard with newly installed deck and a cement pad ready for your future shed. The beautiful curb appeal makes this property stand out. The finished lower level offers versatile living space, complete with a continental kitchen, 3-piece bathroom, and separate entrance (retrofit status not confirmed)ideal for extended family, guests, or potential rental income. Nestled in a sought-after neighbourhood, its within walking distance to the Outlet Collection Mall at Niagara, featuring 100+ popular brands including Kate Spade, Michael Kors, Coach, and more. Niagara Colleges Daniel J. Patterson Campus is right around the corner, with golf, waterfront trails, shops, and easy highway access just a short drive away. With its prime location, thoughtful layout, and abundant amenities nearby, this home is perfect whether you're starting a family, downsizing, investing, or looking for a getaway close to the GTA (id:60365)
402 - 1808 St Clair Avenue W
Toronto, Ontario
Be the First to Live in This Brand New 2-Bed, 2-Bath Condo at 1808 St Clair Ave West! This very spacious unit features a modern, open-concept layout with contemporary finishes, perfect for comfortable city living.Located in Toronto's vibrant St. Clair West neighbourhood, enjoy easy access to downtown, major highways, and nearby parks including Earlscourt, Smythe, Cedarvale, and Wychwood Barns. Steps to Stockyards Mall with Winners, Homesense, Metro, Chipotle, Five Guys, and more, as well as the trendy Junction neighbourhood with popular dining options.Building amenities include a fully equipped fitness centre, party and lounge spaces, outdoor terrace, and secure 24-hour access.Experience modern, stylish urban living with all conveniences at your doorstep - book your viewing today! (id:60365)
57 Ashgrove Avenue
Brantford, Ontario
North End Beauty with a Pool and Double Garage! Welcome to this stunning raised ranch located in one of the most desirable North End neighborhoods that's close to parks, top-rated schools, shopping, restaurants, and with quick access to both Hwy 403 and Hwy 24. From the moment you arrive, this home impresses with its curb appeal and spacious double garage. Step inside to find a sunlit living room featuring rich hardwood floors and a large picture window that fills the space with natural light. The formal dining room is perfect for family meals and entertaining with patio doors that open directly to your private backyard oasis. The bright eat-in kitchen offers functionality and style with its center island, abundant cabinetry, tile backsplash, and a second walk-out to the backyard that will be ideal for summer gatherings. The main level also includes generous-sized bedrooms and a beautifully maintained 5-piece bathroom complete with double sinks and a luxurious soaker tub. Let's head downstairs to the fully finished lower level featuring a cozy rec room with an electric fireplace, an office nook, a modern 3-piece bathroom with a quartz vanity and tiled walk-in shower, a spacious laundry area, and inside access to the garage. Step outside where you can enjoy your own backyard retreat! Whether you're hosting barbecues or lounging poolside, the private fenced yard with an inground swimming pool is perfect for making lasting memories. This home checks every box for comfortable family living in a prime location. Book a viewing today! (id:60365)
1 Mcgill Drive
Kawartha Lakes, Ontario
Picture lake view living on Lake Scugog at this fully renovated 4 seasons home - with private shoreline and direct lake access!! You can swim, skate, kayak, canoe, jet ski, boating and fish - all from your own backyard! Set on a wide 100 ft frontage lot with only one neighbour and the public boat launch next door, this just-under-1,900 sq. ft. home combines nature, style, and comfort. Featuring 4 spacious bedrooms and 2 designer-styled bathrooms, this home showcases wood- paneled ceiling details, and panoramic windows framing the breathtaking lake and treetop views. Enjoy breakfast with sunrise reflections on the water; unwind the day with spectacular sunsets; and at night, watch the stars and moonlight over the lake from the 450+ sq. ft. deck - BBQ dining and marshmallows roasted over fire-pit by the lake. Upgraded with newer furnace, UV water filter/softener, and owned water tank. Located just 20 mins to Port Perry, 30 mins to Oshawa, and under an hour to Markham - live the lake view life while staying close to city conveniences. Great schools nearby, on bus route. Less than 12 months, short term can be considered, or with buy option. Attentive landlord is flexible and continues to make minor upgrades. Comes completely furnished and move-in ready. (id:60365)
104 - 482 James Street N
Hamilton, Ontario
First-time home-buyers, this rarely offered Hamilton North End gem checks all the boxes -location, lifestyle, and price! This stylish and upgraded 2-bed, 1-bath condo is the perfect starter home for anyone seeking space, convenience, and a smart commute. With NEARLY 900 SQ FTof open, modern living, you'll love the sleek kitchen with breakfast bar, custom media unit,pot lights throughout, and a rare private garden retreat. Located just steps from West Harbour GO, Burlington Bay, Pier 4 Park, and Harbour West Marina, you'll be surrounded by scenic waterfront trails and vibrant community energy - all with easy access to downtown Toronto inunder an hour. City living without the city price tag! (id:60365)
17 Carmen Avenue
Hamilton, Ontario
Beautifully updated home backing onto Macassa Park! Features newly renovated bathrooms (incl. oversized shower), bright open-concept layout, and a 21ft above-ground pool (2020). The large brushed concrete driveway fits up to 6 cars and leads to an impressive L-shaped detached garage/workshop (2 sections, each 14x20') with 13ft ceilings, natural gas heat, 100amp service, spray foam insulation, and metal roof (2015). Windows replaced in 2018. Move-in ready with exceptional indoor-outdoor living! (id:60365)
14 Nicole Park Place
Bracebridge, Ontario
This beautifully maintained 2-year-old, end-unit townhouse offers the perfect blend of modern comfort and family-friendly living in the heart of Muskoka. With over 1,300 sq. ft. of bright, open-concept space, this home features 3 spacious bedrooms and 3 bathrooms, thoughtfully designed for todays lifestyle. The main floor boasts a stylish kitchen with quality finishes, stainless steel appliances, and island with breakfast bar, all flowing seamlessly into the living room with a walkout to the backyard - perfect for kids, pets, or evening BBQs. Upstairs, the primary suite includes a private ensuite, while two additional bedrooms provide plenty of space for family, guests, or a home office. An attached garage adds everyday convenience. The separate side entrance to the basement is a standout feature, with a bathroom rough-in and egress window, making it easy to create an in-law suite or extra living space to suit your family's needs. The extra deep 25'x156' lot provides ample backyard space, with your own piece of the Canadian Shield adding that beloved Muskoka character. Located in a welcoming Bracebridge community, you'll love being close to schools, parks, shopping, and recreation. Whether its a Saturday morning downtown, a stroll by the Muskoka River, or a quick drive to nearby trails and lakes, this location has something for everyone. Don't miss your chance to move into a modern home in a family-oriented neighbourhood, where community, comfort, and Muskoka living come together. (id:60365)
217 Jones Road
Hamilton, Ontario
Welcome to 217 Jones Road-an extraordinary residence nestled in the prestigious and tranquil Fruitland Road neighbourhood of Stoney Creek. Set on a rare, fully fenced approx. 82.22' x 200.42' lot, home offers a peaceful, private retreat with exceptional outdoor space. Whether you envision entertaining on a grand scale, cultivating your own garden of fresh vegetables & fruit trees, or simply creating a backyard haven for family fun & relaxation. With over $400,000 in premium renovations, this meticulously redesigned home delivers refined living. The main flr features a beautifully appointed front office ideal for professionals, a stunning staircase centerpiece, a private wing with a bedrm-perfect for guests, in-laws, or multigenerational needs. Upstairs you'll find 3 spacious bedrms, including a luxurious primary suite with spa-inspired 4-piece ensuite, along with the added convenience of bedrm-level laundry. The fully finished basement includes a 5th bedrm, 3-piece bathrm and is built on a core slab floor system, providing both acoustic privacy and the infrastructure for a potential self-contained in-law or income suite with separate access. Enjoy parking for 6+ cars in the expansive driveway plus a double garage. Enjoy the convenience of being just minutes from major retailers like Costco and Starbucks, boutique shopping, top dining spots, and all essential services. Easy connections to QEW, Red Hill Parkway, and local transit, making travel into Hamilton, Niagara, or the GTA smooth and efficient. For those who value lifestyle, the area is a gateway to Niagara wine country, farm-to-table markets, and seasonal fruit stands, all just a short drive away. Nearby conservation areas, scenic hiking trails, and access to Lake Ontario's waterfront, perfect for weekend activities. Highly rated schools, community centres, & beautiful parks, & it's easy to see why this location checks every box for families, professionals, and anyone seeking a balanced, enriched way of life. (id:60365)
753 Rosehill Avenue
Ottawa, Ontario
Family Oriented Location, Spacious 4 Beds & 5 Baths, Main Floor Custom Hardwood Floors & Stairs, Large Kitchen S/S Appliances, Granite Counters, Huge Island & A Breakfast Area, Upper Level Has 4 Bedrooms 3 Full Bath, 2 With Their Own Ensuites, The Other 2 Share An Adjoining Bath With A Private Shower Area, All Bedrooms Have Walk In Closets, Upper Level Laundry Room. Close To All Amenities, Easy Access To Hwy 417. (id:60365)

